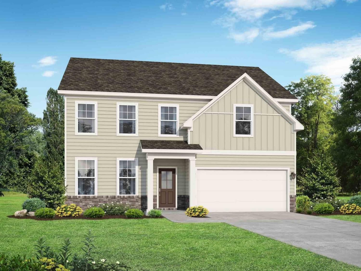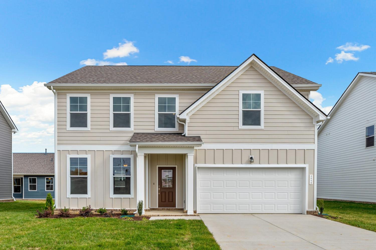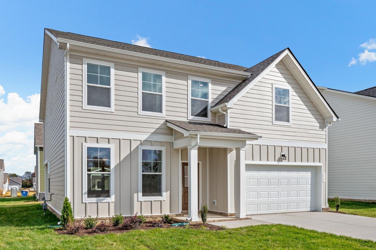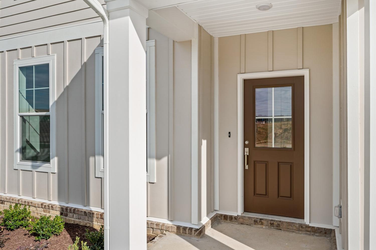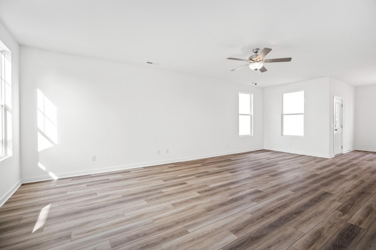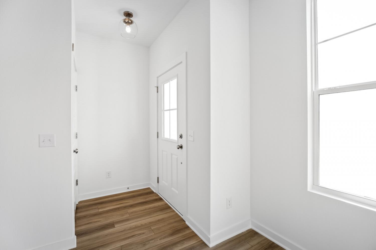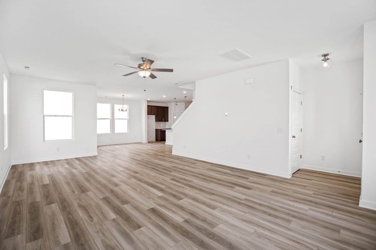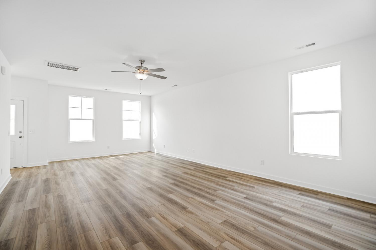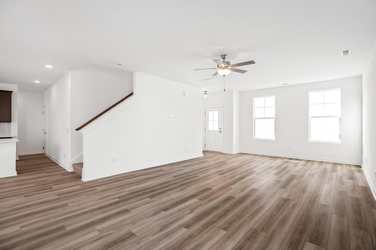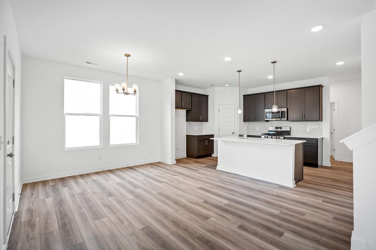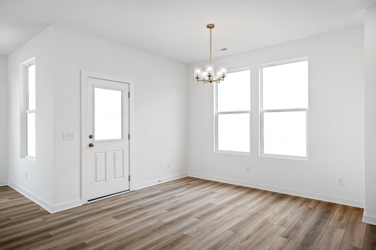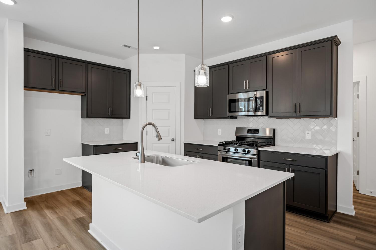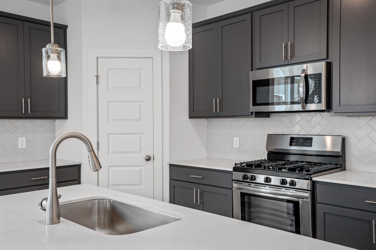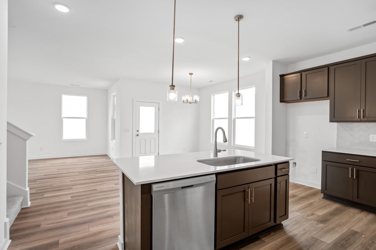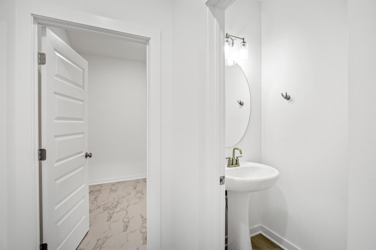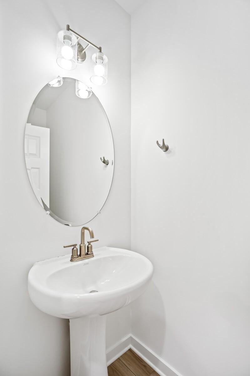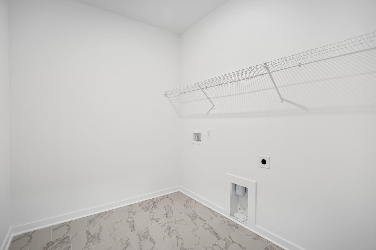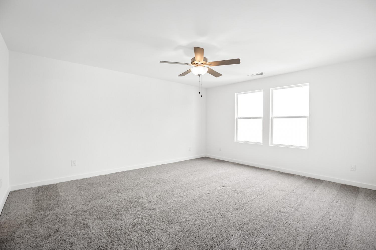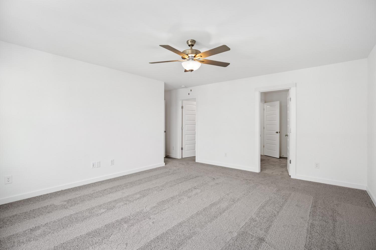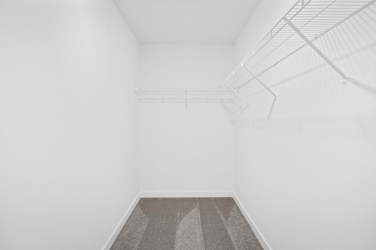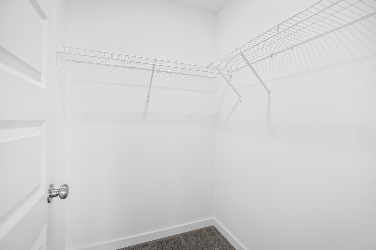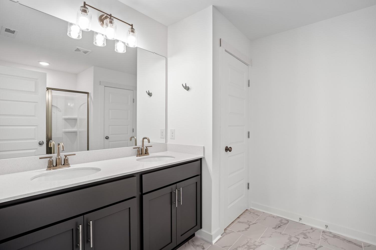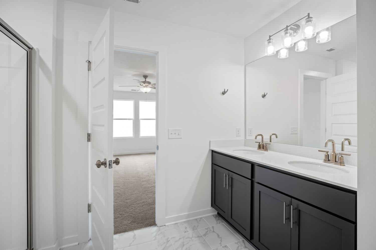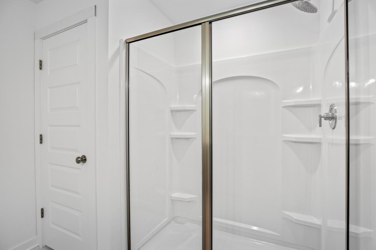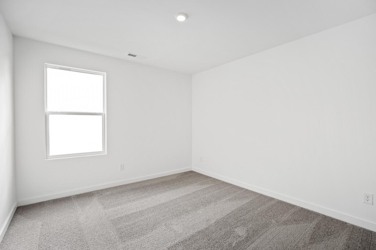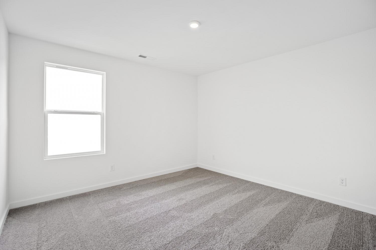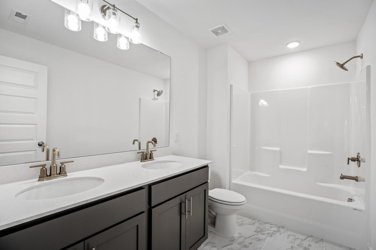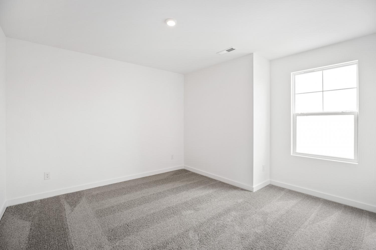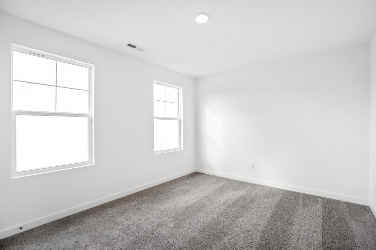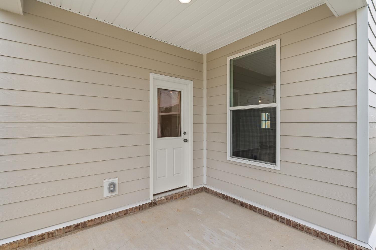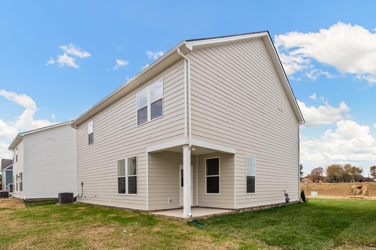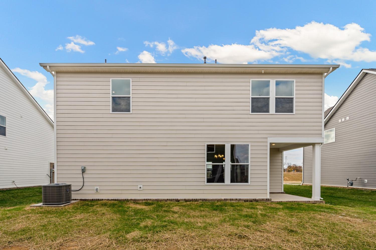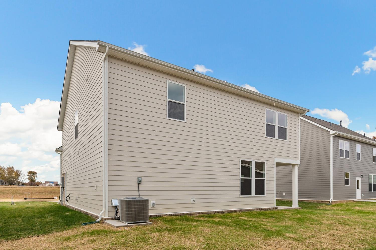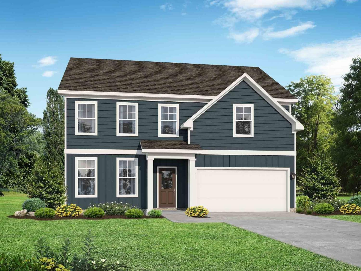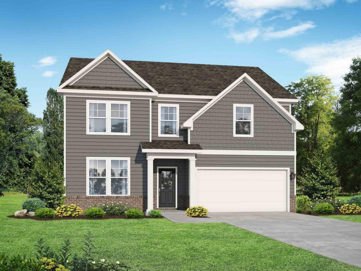 MIDDLE TENNESSEE REAL ESTATE
MIDDLE TENNESSEE REAL ESTATE
7123 Sutton Dr, White House, TN 37188 For Sale
Single Family Residence
- Single Family Residence
- Beds: 4
- Baths: 3
- 2,384 sq ft
Description
The Murray is a spacious two-story home that boasts an open-concept floor plan perfect for modern living. The ground floor features a welcoming foyer that leads to a sprawling family room, which is bathed in natural light thanks to its large windows. The family room seamlessly flows into the dining area and kitchen, creating a perfect space for entertaining guests or spending quality time with loved ones. The ground floor also includes a covered patio, perfect for enjoying a cup of coffee in the morning or for hosting outdoor gatherings. The second floor of The Murray is dedicated to rest and relaxation, featuring a spacious game room that can be used as a playroom, media room, or home office. The master bedroom is located on the second floor and features a large walk-in closet and an en-suite bathroom. Three additional bedrooms and another full bathroom complete the second floor, providing plenty of space! Overall, The Murray is a stunning home that combines style, comfort, and practicality to create the ultimate living space. Make it your own with The Murray’s flexible floor plan. Just know that offerings vary by location, so please discuss our standard features and upgrade options with your community’s agent.
Property Details
Status : Active
Source : RealTracs, Inc.
Address : 7123 Sutton Dr White House TN 37188
County : Robertson County, TN
Property Type : Residential
Area : 2,384 sq. ft.
Year Built : 2025
Exterior Construction : Masonite,Brick
Floors : Carpet,Tile,Vinyl
Heat : Central
HOA / Subdivision : Sage Farms
Listing Provided by : Davidson Homes, LLC
MLS Status : Active
Listing # : RTC2813563
Schools near 7123 Sutton Dr, White House, TN 37188 :
White House Heritage Elementary School, White House Heritage High School, White House Heritage High School
Additional details
Association Fee : $22.00
Association Fee Frequency : Monthly
Heating : Yes
Parking Features : Garage Faces Front
Building Area Total : 2384 Sq. Ft.
Living Area : 2384 Sq. Ft.
Lot Features : Level
Office Phone : 6155872000
Number of Bedrooms : 4
Number of Bathrooms : 3
Full Bathrooms : 2
Half Bathrooms : 1
Possession : Close Of Escrow
Cooling : 1
Garage Spaces : 2
Architectural Style : Traditional
New Construction : 1
Patio and Porch Features : Patio,Covered
Levels : Two
Basement : Slab
Stories : 2
Utilities : Water Available
Parking Space : 2
Sewer : Public Sewer
Location 7123 Sutton Dr, TN 37188
Directions to 7123 Sutton Dr, TN 37188
Directions: From Nashville, take I-65 North. Take Exit 108 onto TN-76 E toward White House. Turn right onto TN-76 E. Turn Right onto Sage Rd. Turn Left into Sage Farms. Sales Center is straight ahead: 5075 Cothron Drive.
Ready to Start the Conversation?
We're ready when you are.
 © 2026 Listings courtesy of RealTracs, Inc. as distributed by MLS GRID. IDX information is provided exclusively for consumers' personal non-commercial use and may not be used for any purpose other than to identify prospective properties consumers may be interested in purchasing. The IDX data is deemed reliable but is not guaranteed by MLS GRID and may be subject to an end user license agreement prescribed by the Member Participant's applicable MLS. Based on information submitted to the MLS GRID as of February 16, 2026 10:00 AM CST. All data is obtained from various sources and may not have been verified by broker or MLS GRID. Supplied Open House Information is subject to change without notice. All information should be independently reviewed and verified for accuracy. Properties may or may not be listed by the office/agent presenting the information. Some IDX listings have been excluded from this website.
© 2026 Listings courtesy of RealTracs, Inc. as distributed by MLS GRID. IDX information is provided exclusively for consumers' personal non-commercial use and may not be used for any purpose other than to identify prospective properties consumers may be interested in purchasing. The IDX data is deemed reliable but is not guaranteed by MLS GRID and may be subject to an end user license agreement prescribed by the Member Participant's applicable MLS. Based on information submitted to the MLS GRID as of February 16, 2026 10:00 AM CST. All data is obtained from various sources and may not have been verified by broker or MLS GRID. Supplied Open House Information is subject to change without notice. All information should be independently reviewed and verified for accuracy. Properties may or may not be listed by the office/agent presenting the information. Some IDX listings have been excluded from this website.
