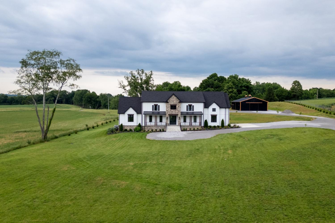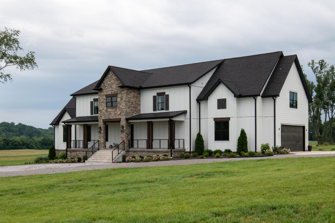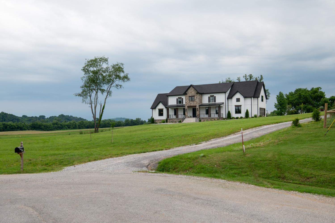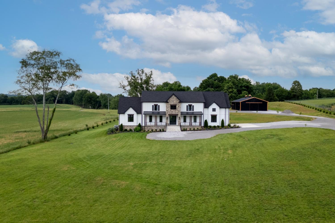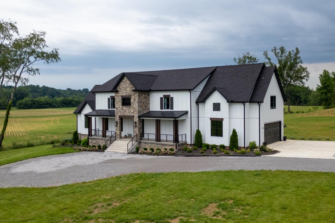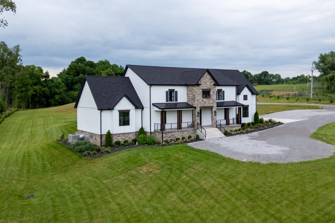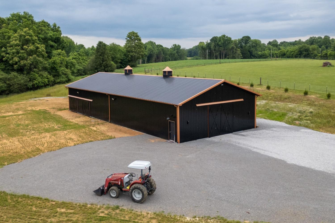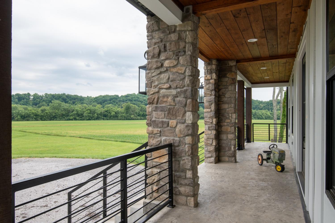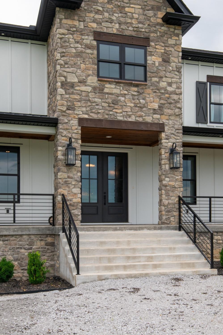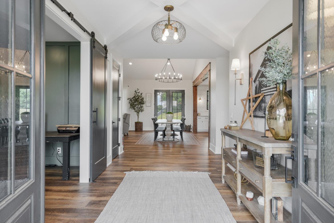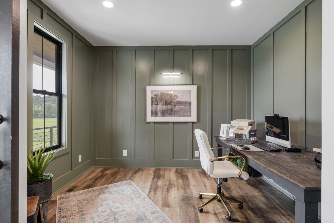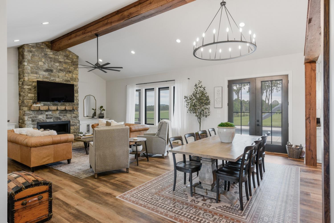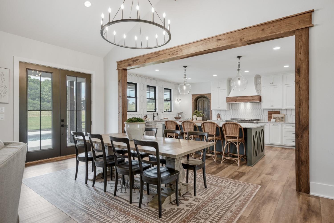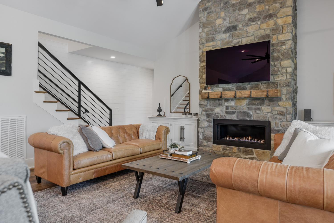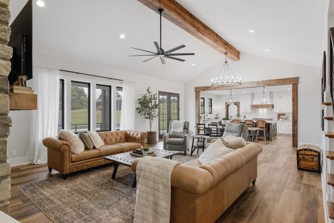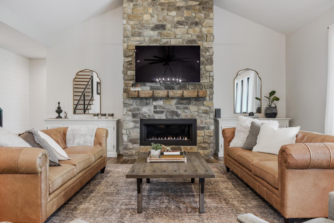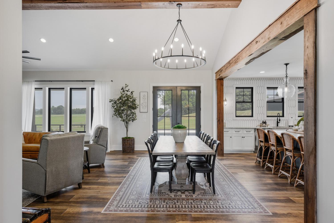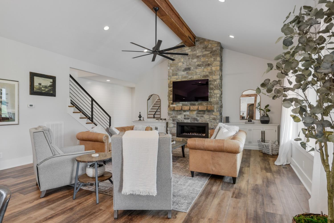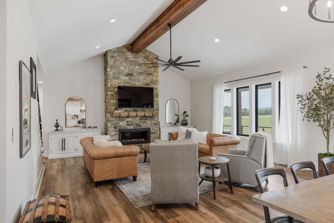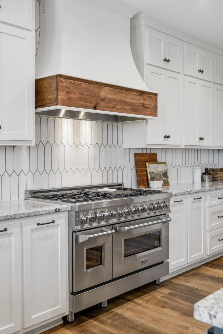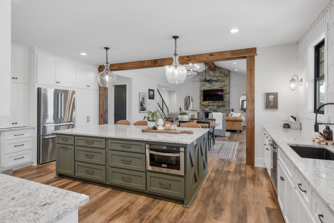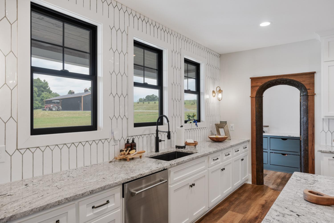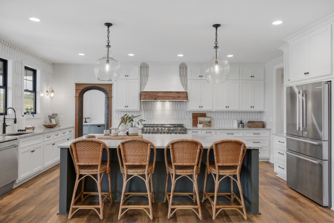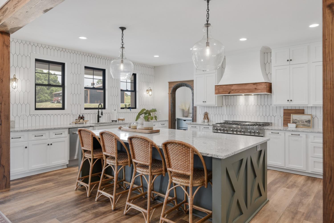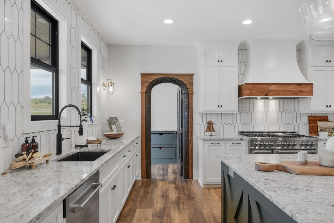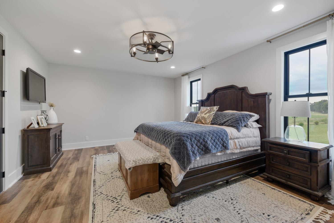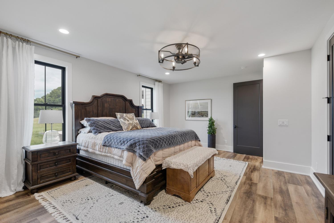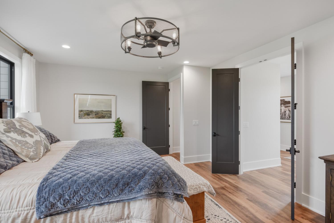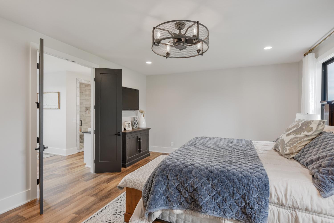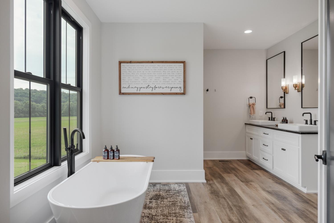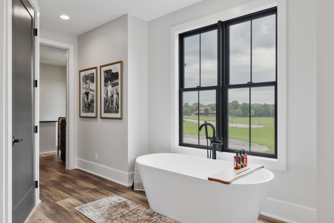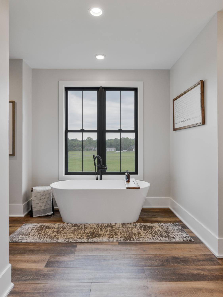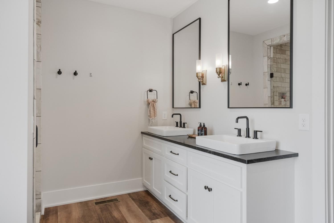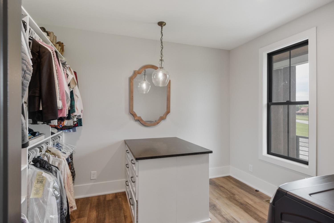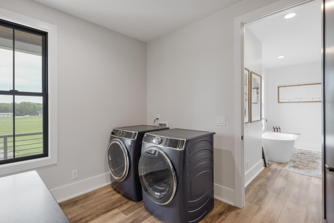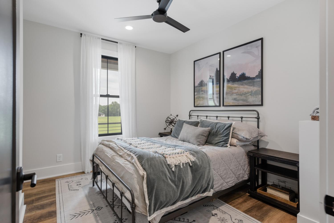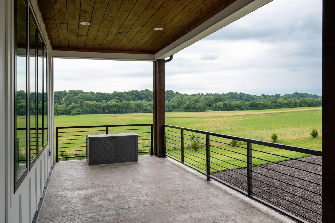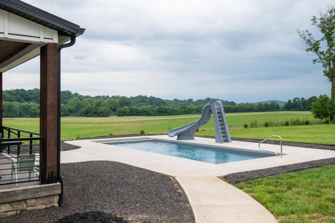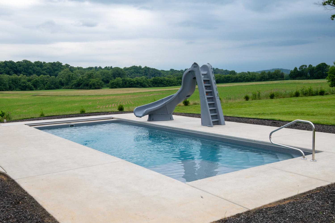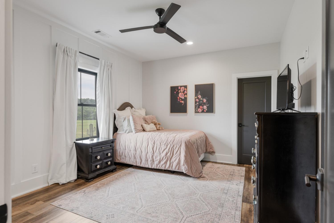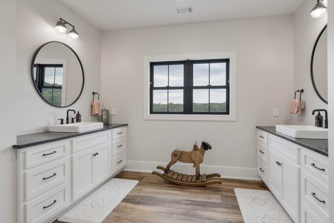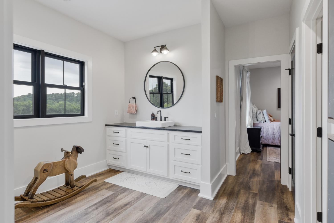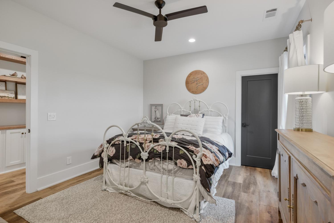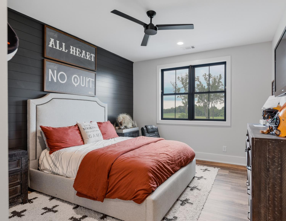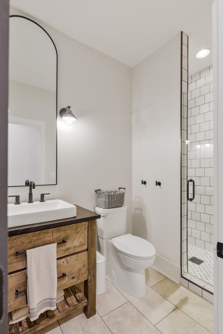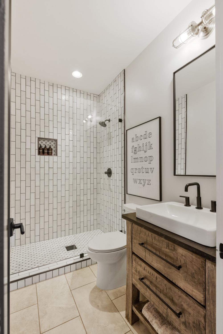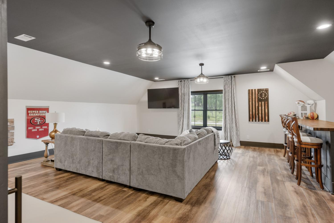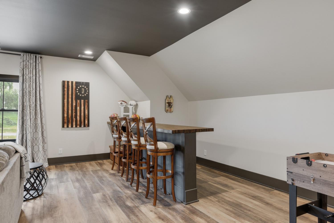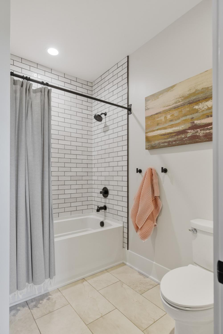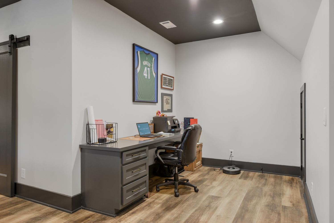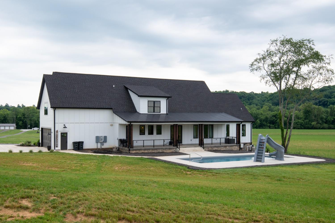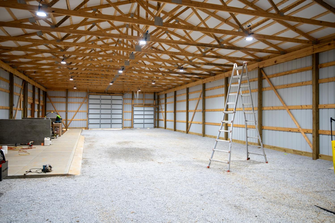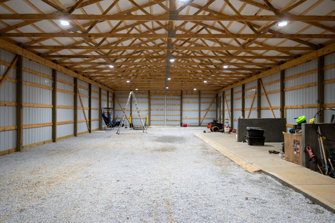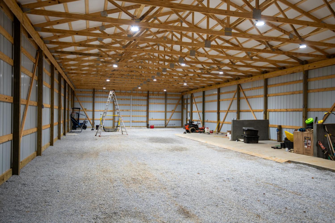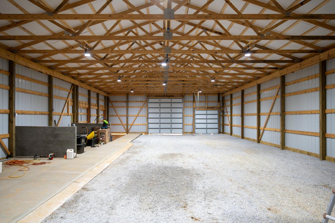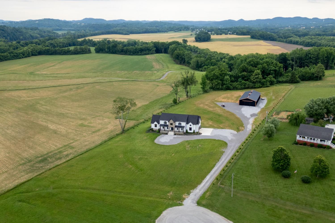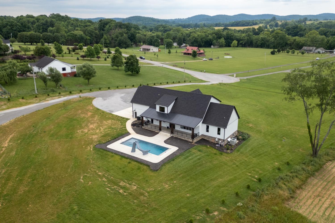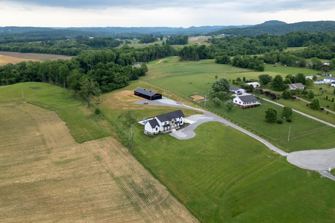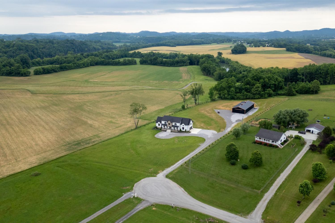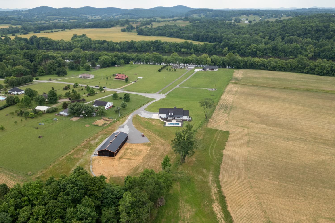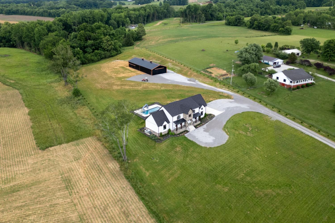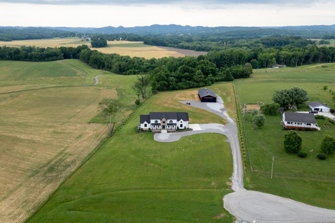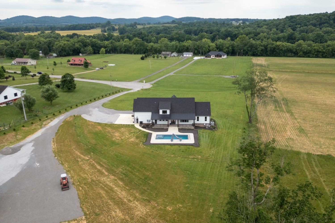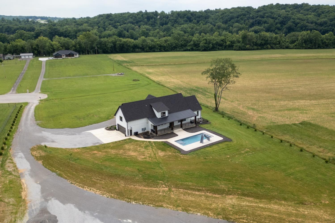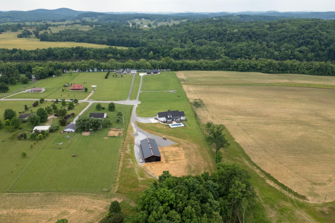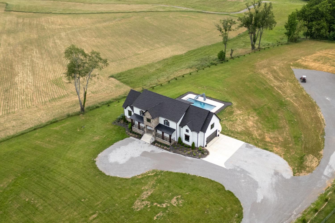 MIDDLE TENNESSEE REAL ESTATE
MIDDLE TENNESSEE REAL ESTATE
600 River Front Estates Ln, Hartsville, TN 37074 For Sale
Single Family Residence
- Single Family Residence
- Beds: 4
- Baths: 5
- 4,639 sq ft
Description
Tucked away on 4.13 acres of picturesque land, this stunning custom-built home offers the perfect blend of luxury, comfort, and versatility. Designed with both entertaining and everyday living in mind, this property features a fiberglass pool with a retractable cover and a spacious 40x100 outdoor building, ideal for storage, hobbies, or a workshop. Step inside to be greeted by a grand foyer that opens to a light-filled, open-concept living area. Expansive windows and soaring ceilings create an airy, inviting ambiance, seamlessly connecting indoor and outdoor spaces. The gourmet kitchen is a true showpiece, featuring top-of-the-line stainless steel appliances, custom cabinetry, an oversized island with seating, and elegant granite countertops. With four spacious bedrooms, each offering generous closet space and direct access to a full bath, this home is designed for comfort and convenience. Additional features include dual washer and dryer hookups, premium LVP flooring, custom lighting, and energy-efficient systems throughout. A rare find that balances elegance and practicality, this exceptional home is ready to impress. Don’t miss the opportunity to make it yours!
Property Details
Status : Active
Source : RealTracs, Inc.
Address : 600 River Front Estates Ln Hartsville TN 37074
County : Trousdale County, TN
Property Type : Residential
Area : 4,639 sq. ft.
Year Built : 2022
Exterior Construction : Masonite,Brick
Floors : Laminate,Tile
Heat : Central
HOA / Subdivision : none
Listing Provided by : RE/MAX West Main Realty
MLS Status : Active
Listing # : RTC2813819
Schools near 600 River Front Estates Ln, Hartsville, TN 37074 :
Trousdale Co Elementary, Jim Satterfield Middle School, Trousdale Co High School
Additional details
Heating : Yes
Parking Features : Garage Door Opener,Attached
Pool Features : In Ground
Lot Size Area : 4.13 Sq. Ft.
Building Area Total : 4639 Sq. Ft.
Lot Size Acres : 4.13 Acres
Living Area : 4639 Sq. Ft.
Lot Features : Cleared,Cul-De-Sac
Office Phone : 6154447100
Number of Bedrooms : 4
Number of Bathrooms : 5
Full Bathrooms : 5
Possession : Close Of Escrow
Cooling : 1
Garage Spaces : 2
Architectural Style : Other
Private Pool : 1
Patio and Porch Features : Porch,Covered,Patio
Levels : Two
Basement : Crawl Space
Stories : 2
Utilities : Water Available
Parking Space : 2
Sewer : Septic Tank
Location 600 River Front Estates Ln, TN 37074
Directions to 600 River Front Estates Ln, TN 37074
FROM HARTSVILLE, TAKE HWY. 25 E. (MCMURRY BLVD) TURN RIGHT ON SAM BEASLEY ROAD, GO APPROX. 3 MILES AND TURN RIGHT ON RIVER FRONT ESTATES, PROPERTY WILL BE AT THE EBD OF THE CUL-DE-SAC ON THE RIGHT
Ready to Start the Conversation?
We're ready when you are.
 © 2025 Listings courtesy of RealTracs, Inc. as distributed by MLS GRID. IDX information is provided exclusively for consumers' personal non-commercial use and may not be used for any purpose other than to identify prospective properties consumers may be interested in purchasing. The IDX data is deemed reliable but is not guaranteed by MLS GRID and may be subject to an end user license agreement prescribed by the Member Participant's applicable MLS. Based on information submitted to the MLS GRID as of April 22, 2025 10:00 AM CST. All data is obtained from various sources and may not have been verified by broker or MLS GRID. Supplied Open House Information is subject to change without notice. All information should be independently reviewed and verified for accuracy. Properties may or may not be listed by the office/agent presenting the information. Some IDX listings have been excluded from this website.
© 2025 Listings courtesy of RealTracs, Inc. as distributed by MLS GRID. IDX information is provided exclusively for consumers' personal non-commercial use and may not be used for any purpose other than to identify prospective properties consumers may be interested in purchasing. The IDX data is deemed reliable but is not guaranteed by MLS GRID and may be subject to an end user license agreement prescribed by the Member Participant's applicable MLS. Based on information submitted to the MLS GRID as of April 22, 2025 10:00 AM CST. All data is obtained from various sources and may not have been verified by broker or MLS GRID. Supplied Open House Information is subject to change without notice. All information should be independently reviewed and verified for accuracy. Properties may or may not be listed by the office/agent presenting the information. Some IDX listings have been excluded from this website.

