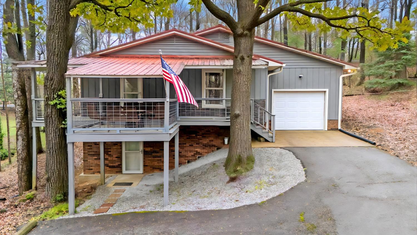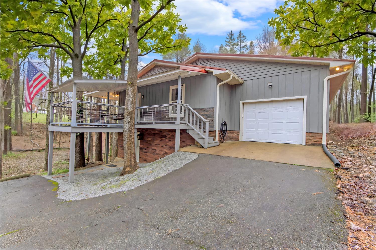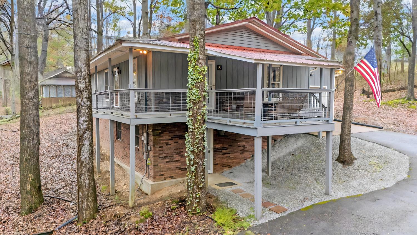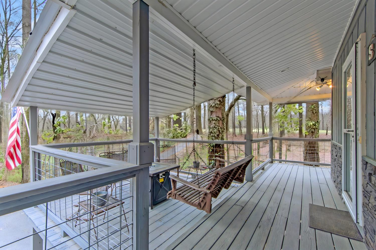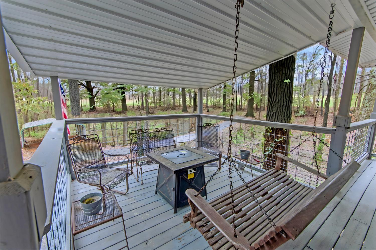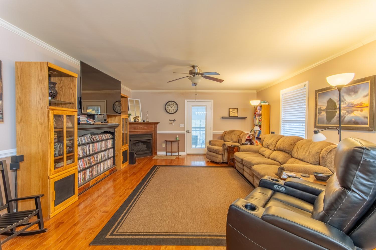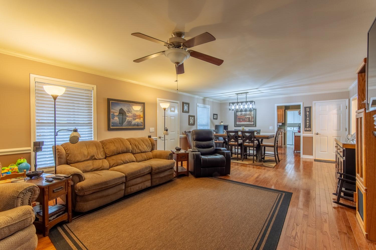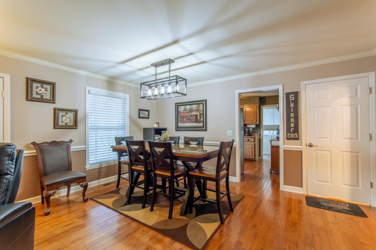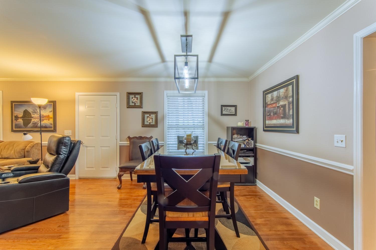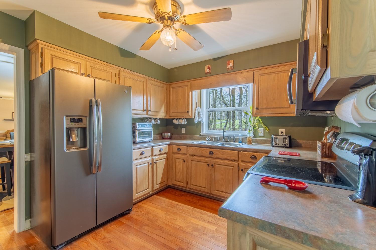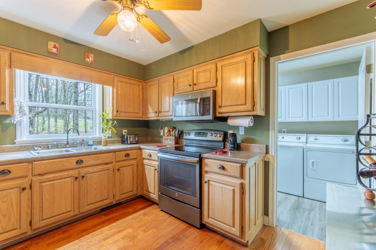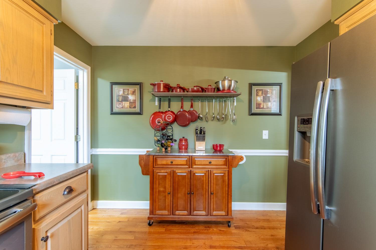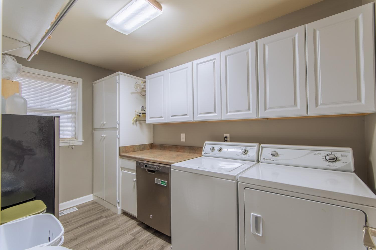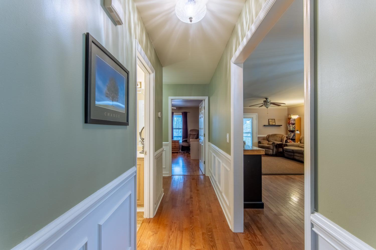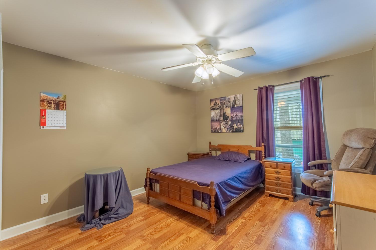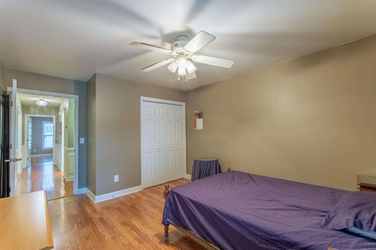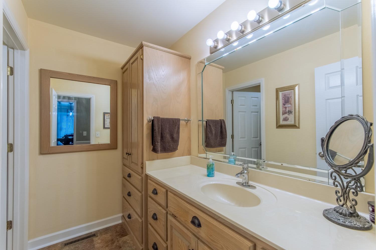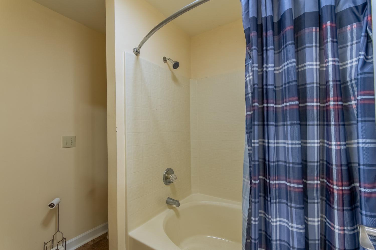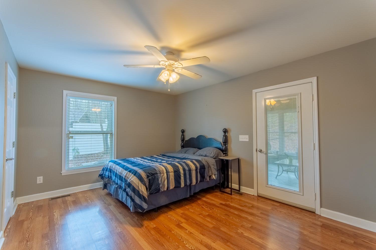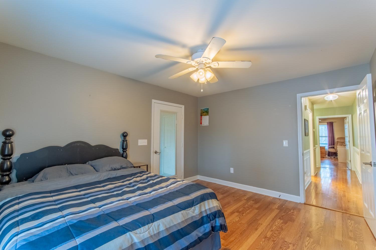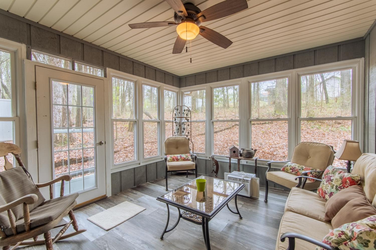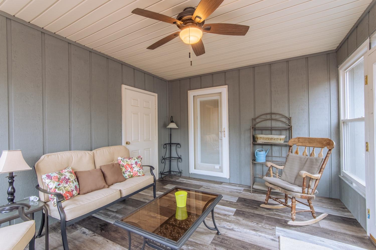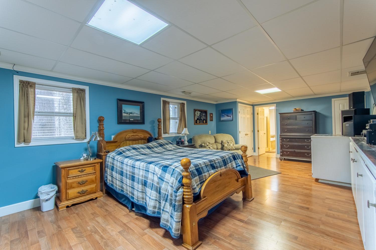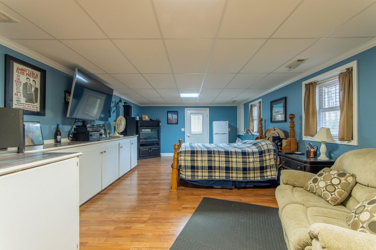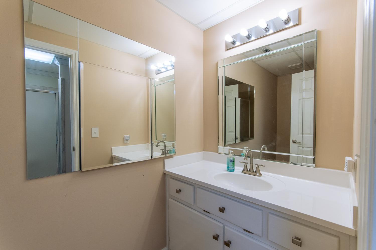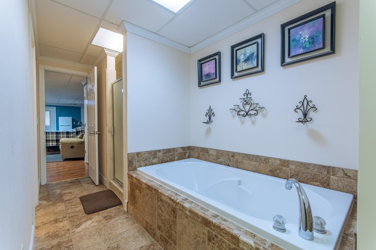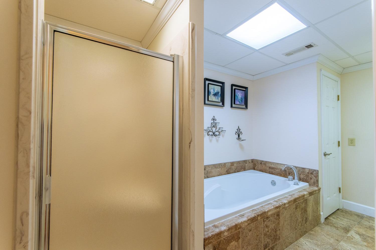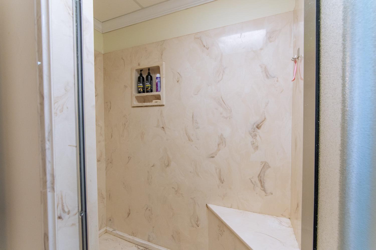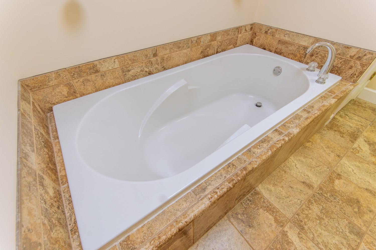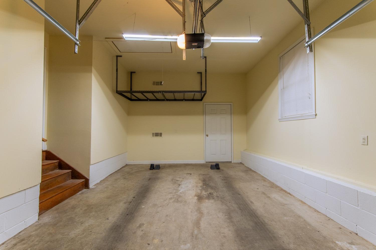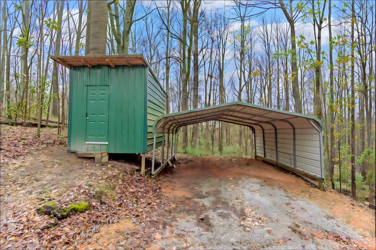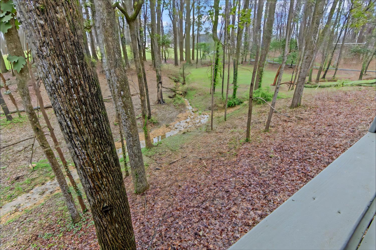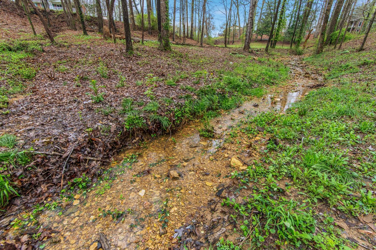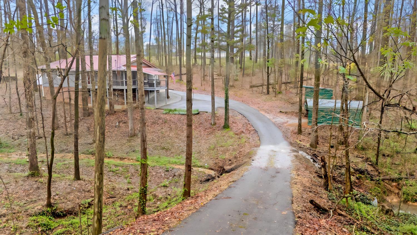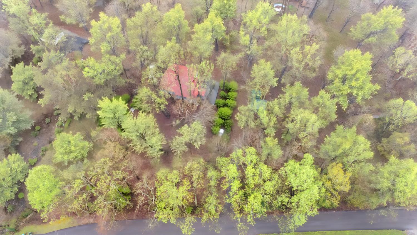 MIDDLE TENNESSEE REAL ESTATE
MIDDLE TENNESSEE REAL ESTATE
403 Oakwood Dr, Lawrenceburg, TN 38464 For Sale
Single Family Residence
- Single Family Residence
- Beds: 3
- Baths: 2
- 2,024 sq ft
Description
Situated on a private, wooded lot, 403 Oakwood Dr. in Lawrenceburg, TN, offers a rare combination of in-town convenience and peaceful seclusion. This 3-bedroom, 2-bath home spans over 2,000 square feet and sits on a beautifully wooded one-acre lot, creating a sense of privacy that feels miles away from the hustle of everyday life—yet it's just minutes from all the amenities the city has to offer. Step inside to find original hardwood floors flowing throughout the living room and kitchen, adding timeless character and warmth. The kitchen features charming wood cabinetry, stainless steel appliances and leads to a spacious laundry room with ample counter space and storage. Two large bedrooms and a full bath are located on the main level, with one bedroom opening to a bright and inviting sunroom—an ideal spot to relax or work from home with a view of the trees. The lower level is home to a generously sized primary suite with its own private entrance. The ensuite bathroom offers a spa-like retreat with a walk-in shower and a deep soaking tub. Outside, the large wraparound covered deck invites you to unwind on the swing and listen to the sounds of the seasonal creek that weaves through the property. With a metal roof, a one-car garage, and a double carport for extra storage, this home is as functional as it is inviting. If you're looking for a well-maintained, move-in-ready home that feels like a retreat but keeps you close to everything, 403 Oakwood Dr. is the one to see.
Property Details
Status : Active
Source : RealTracs, Inc.
Address : 403 Oakwood Dr Lawrenceburg TN 38464
County : Lawrence County, TN
Property Type : Residential
Area : 2,024 sq. ft.
Year Built : 1997
Exterior Construction : Wood Siding
Floors : Wood,Laminate,Tile
Heat : Central
HOA / Subdivision : Hood Hills
Listing Provided by : Southern Lifestyle Properties, LLC
MLS Status : Active
Listing # : RTC2813960
Schools near 403 Oakwood Dr, Lawrenceburg, TN 38464 :
David Crockett Elementary, E O Coffman Middle School, Lawrence Co High School
Additional details
Heating : Yes
Parking Features : Garage Door Opener,Attached,Detached,Asphalt
Lot Size Area : Yes
Building Area Total : 2024 Sq. Ft.
Lot Size Acres : Yes
Lot Size Dimensions : 239X273 IRR
Living Area : 2024 Sq. Ft.
Lot Features : Wooded
Office Phone : 7316132354
Number of Bedrooms : 3
Number of Bathrooms : 2
Full Bathrooms : 2
Possession : Close Of Escrow
Cooling : 1
Garage Spaces : 1
Patio and Porch Features : Deck,Covered
Levels : Two
Basement : Finished
Stories : 2
Utilities : Water Available
Parking Space : 5
Carport : 1
Sewer : Public Sewer
Virtual Tour
Location 403 Oakwood Dr, TN 38464
Directions to 403 Oakwood Dr, TN 38464
Head out of town on Highway 43 South for approximately 1.5 miles turn left onto Oakwood Drive and the property will be on your right
Ready to Start the Conversation?
We're ready when you are.
 © 2025 Listings courtesy of RealTracs, Inc. as distributed by MLS GRID. IDX information is provided exclusively for consumers' personal non-commercial use and may not be used for any purpose other than to identify prospective properties consumers may be interested in purchasing. The IDX data is deemed reliable but is not guaranteed by MLS GRID and may be subject to an end user license agreement prescribed by the Member Participant's applicable MLS. Based on information submitted to the MLS GRID as of June 8, 2025 10:00 AM CST. All data is obtained from various sources and may not have been verified by broker or MLS GRID. Supplied Open House Information is subject to change without notice. All information should be independently reviewed and verified for accuracy. Properties may or may not be listed by the office/agent presenting the information. Some IDX listings have been excluded from this website.
© 2025 Listings courtesy of RealTracs, Inc. as distributed by MLS GRID. IDX information is provided exclusively for consumers' personal non-commercial use and may not be used for any purpose other than to identify prospective properties consumers may be interested in purchasing. The IDX data is deemed reliable but is not guaranteed by MLS GRID and may be subject to an end user license agreement prescribed by the Member Participant's applicable MLS. Based on information submitted to the MLS GRID as of June 8, 2025 10:00 AM CST. All data is obtained from various sources and may not have been verified by broker or MLS GRID. Supplied Open House Information is subject to change without notice. All information should be independently reviewed and verified for accuracy. Properties may or may not be listed by the office/agent presenting the information. Some IDX listings have been excluded from this website.
