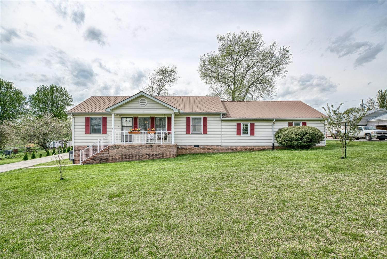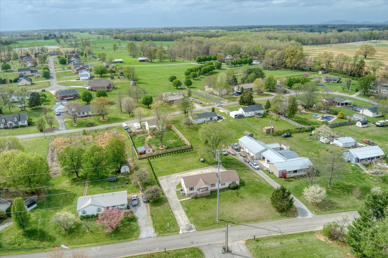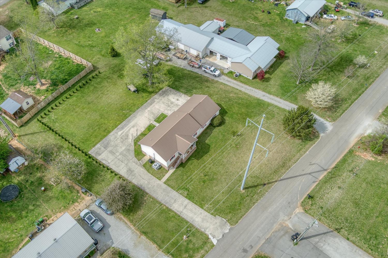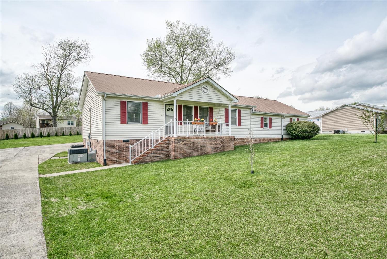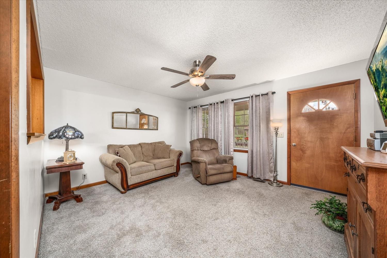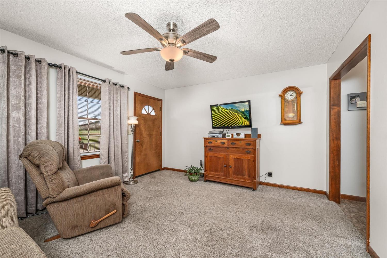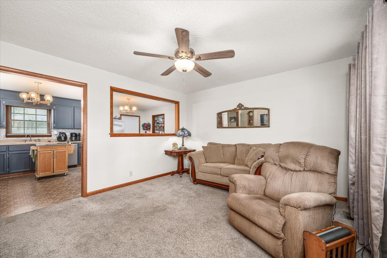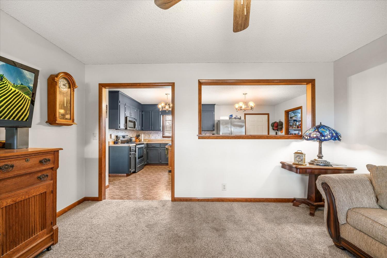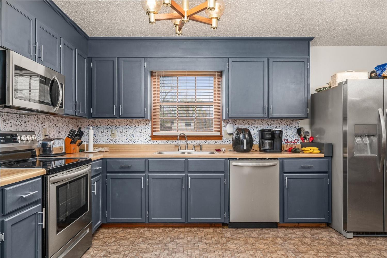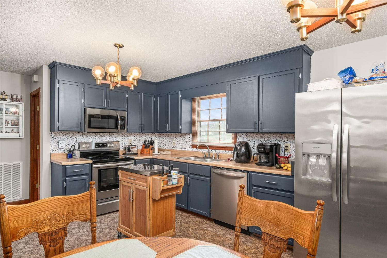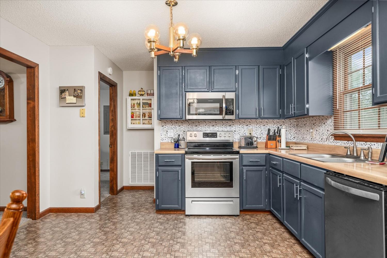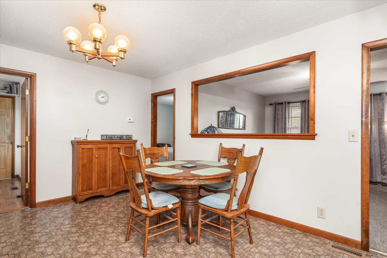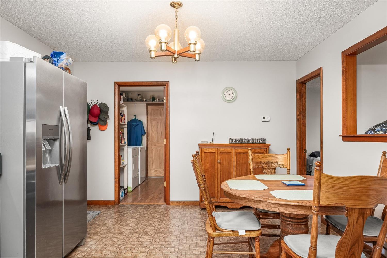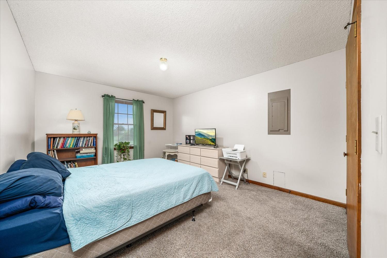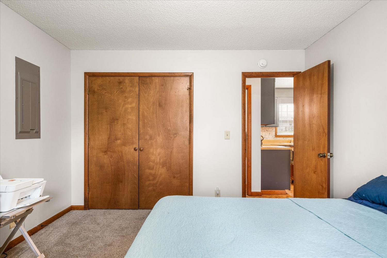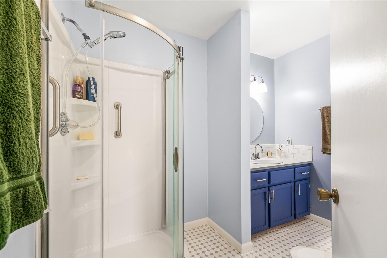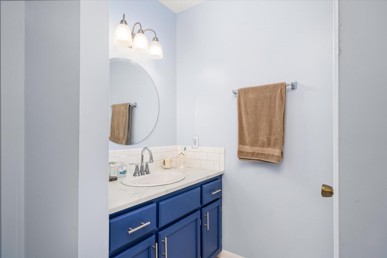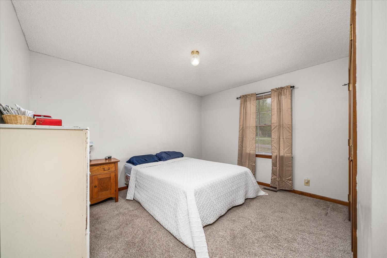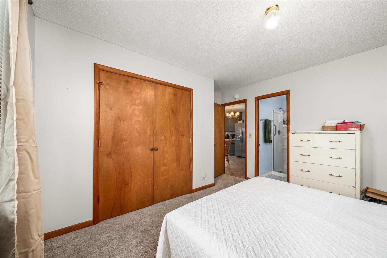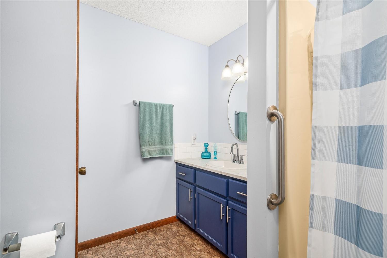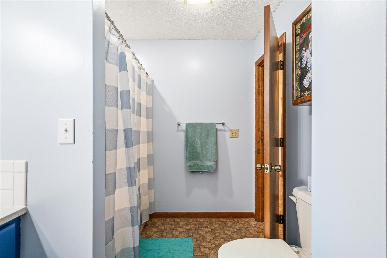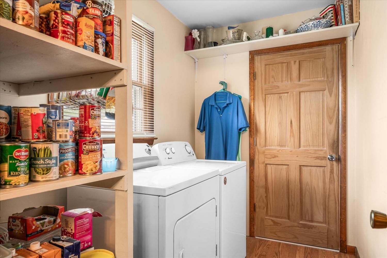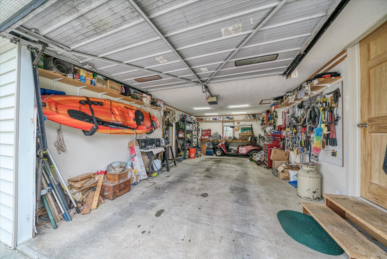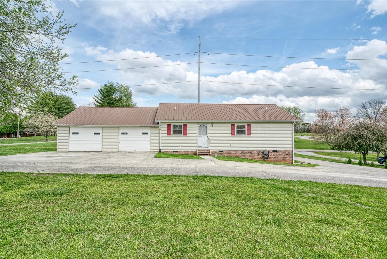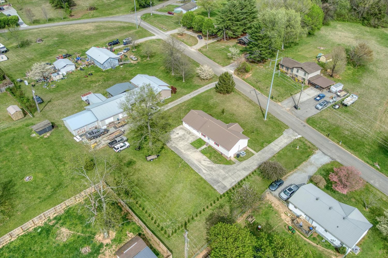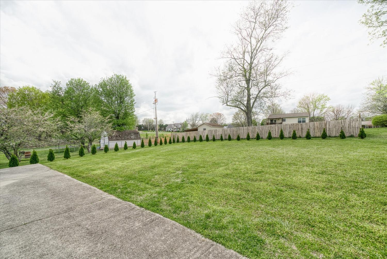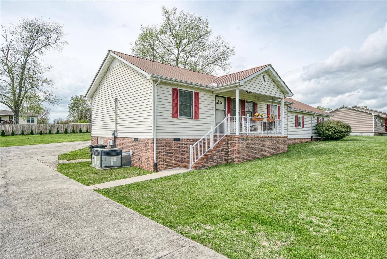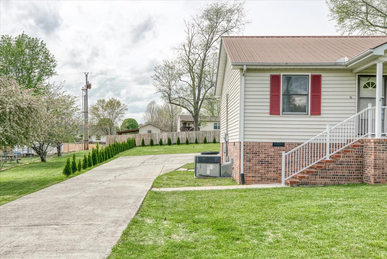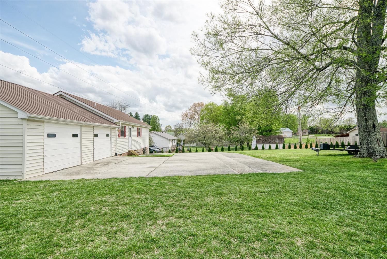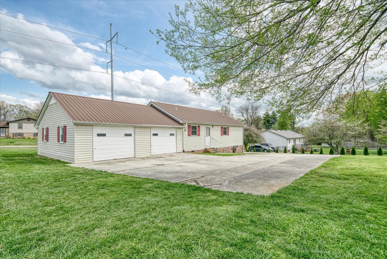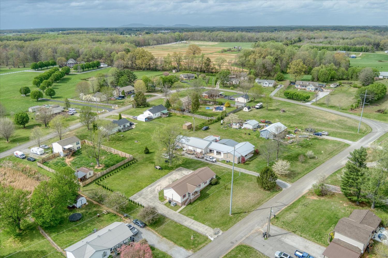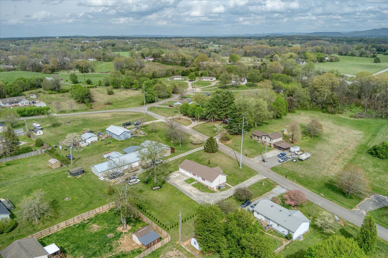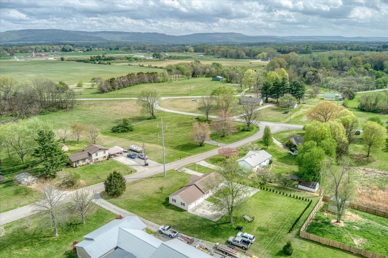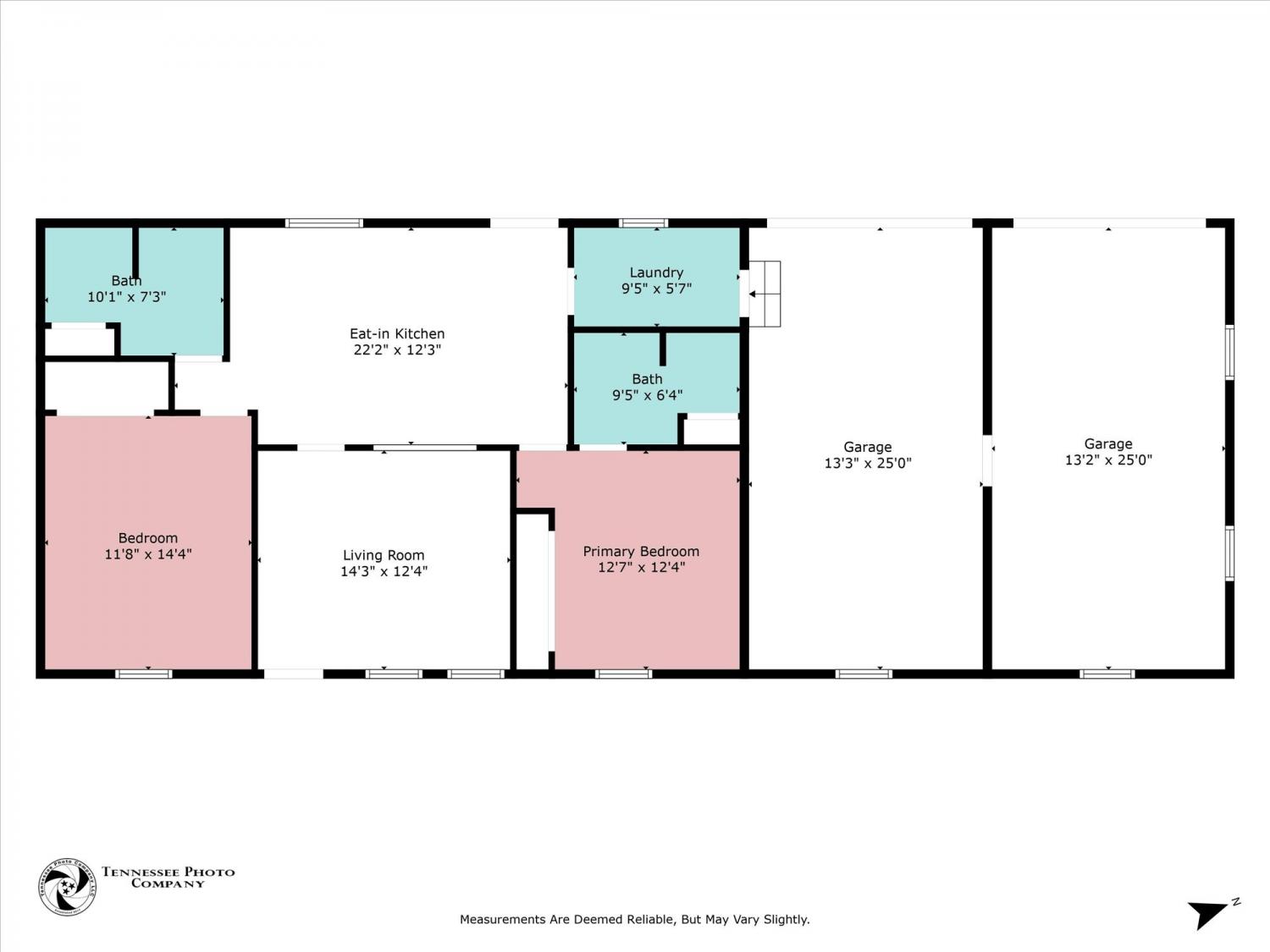 MIDDLE TENNESSEE REAL ESTATE
MIDDLE TENNESSEE REAL ESTATE
65 Gwyndaland Dr, McMinnville, TN 37110 For Sale
Single Family Residence
- Single Family Residence
- Beds: 2
- Baths: 2
- 1,248 sq ft
Description
Welcome to 65 Gwyndaland Drive—where thoughtful design meets practical living in one of McMinnville’s quiet, established communities. This well-maintained two-bedroom, two-bath home offers a spacious and functional layout ideal for both everyday living and long-term comfort. The large eat-in kitchen features updated navy cabinetry, stainless steel appliances, and ample space for cooking, dining, and gathering. The living area is warm and inviting, with a layout that flows easily from room to room. The split-bedroom design allows for added privacy, with the primary suite tucked quietly away for a more peaceful retreat. Both bathrooms have been updated with clean, modern finishes—featuring a walk-in shower in one and a tub/shower combo in the other. For those who need space beyond the home, the dual garages provide over 650 square feet of storage, workshop, or hobby space—perfect for weekend projects or extra parking. The level, oversized lot offers room to garden, play, or simply enjoy some extra space between neighbors. Move-in ready and located just minutes from the heart of McMinnville, this home offers a blend of charm, efficiency, and low-maintenance living. Schedule your showing today. Buyer to verify all information to make an informed offer.
Property Details
Status : Active
Source : RealTracs, Inc.
Address : 65 Gwyndaland Dr McMinnville TN 37110
County : Warren County, TN
Property Type : Residential
Area : 1,248 sq. ft.
Year Built : 1989
Exterior Construction : Frame,Brick,Vinyl Siding
Floors : Carpet,Parquet,Tile,Vinyl
Heat : Central
HOA / Subdivision : Oak Terrace
Listing Provided by : RE/MAX Finest
MLS Status : Active
Listing # : RTC2814109
Schools near 65 Gwyndaland Dr, McMinnville, TN 37110 :
Hickory Creek School, Warren County Middle School, Warren County High School
Additional details
Heating : Yes
Parking Features : Garage Door Opener,Garage Faces Rear,Concrete,Driveway
Lot Size Area : 0.48 Sq. Ft.
Building Area Total : 1248 Sq. Ft.
Lot Size Acres : 0.48 Acres
Lot Size Dimensions : 125 X194.2 IRR
Living Area : 1248 Sq. Ft.
Lot Features : Cleared,Level
Office Phone : 9314844003
Number of Bedrooms : No
Number of Bathrooms : 2
Full Bathrooms : 2
Accessibility Features : Accessible Doors
Possession : Negotiable
Cooling : 1
Garage Spaces : 2
Architectural Style : Ranch
Patio and Porch Features : Porch,Covered
Levels : One
Basement : Exterior Entry
Stories : 1
Utilities : Water Available
Parking Space : 2
Sewer : Septic Tank
Location 65 Gwyndaland Dr, TN 37110
Directions to 65 Gwyndaland Dr, TN 37110
From Main St.(Hwy 70), take it South & turn Left onto Patton Rd, Right onto Shelbyville Rd., Right on Donovan, & immediate Right onto Gwyndaland. Home will be on the Left. Sign on Property.
Ready to Start the Conversation?
We're ready when you are.
 © 2025 Listings courtesy of RealTracs, Inc. as distributed by MLS GRID. IDX information is provided exclusively for consumers' personal non-commercial use and may not be used for any purpose other than to identify prospective properties consumers may be interested in purchasing. The IDX data is deemed reliable but is not guaranteed by MLS GRID and may be subject to an end user license agreement prescribed by the Member Participant's applicable MLS. Based on information submitted to the MLS GRID as of July 24, 2025 10:00 AM CST. All data is obtained from various sources and may not have been verified by broker or MLS GRID. Supplied Open House Information is subject to change without notice. All information should be independently reviewed and verified for accuracy. Properties may or may not be listed by the office/agent presenting the information. Some IDX listings have been excluded from this website.
© 2025 Listings courtesy of RealTracs, Inc. as distributed by MLS GRID. IDX information is provided exclusively for consumers' personal non-commercial use and may not be used for any purpose other than to identify prospective properties consumers may be interested in purchasing. The IDX data is deemed reliable but is not guaranteed by MLS GRID and may be subject to an end user license agreement prescribed by the Member Participant's applicable MLS. Based on information submitted to the MLS GRID as of July 24, 2025 10:00 AM CST. All data is obtained from various sources and may not have been verified by broker or MLS GRID. Supplied Open House Information is subject to change without notice. All information should be independently reviewed and verified for accuracy. Properties may or may not be listed by the office/agent presenting the information. Some IDX listings have been excluded from this website.
