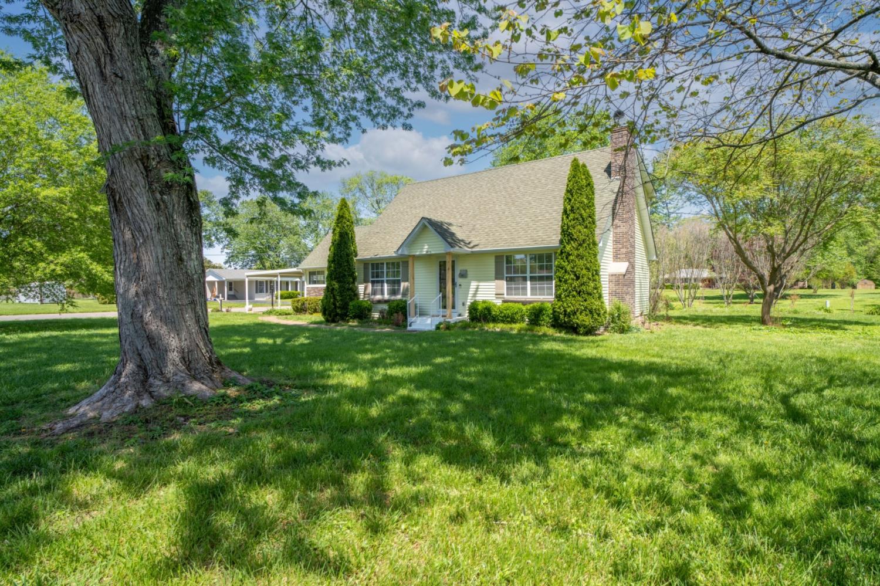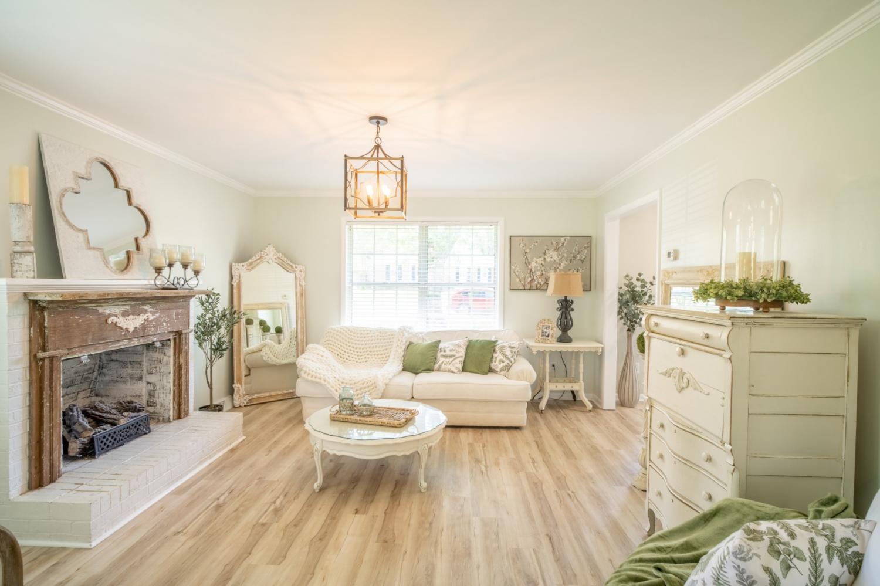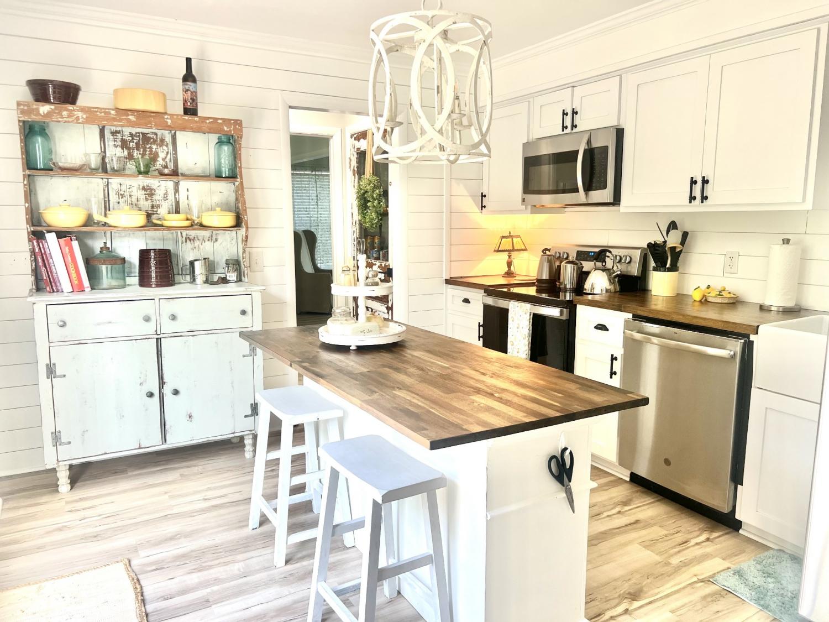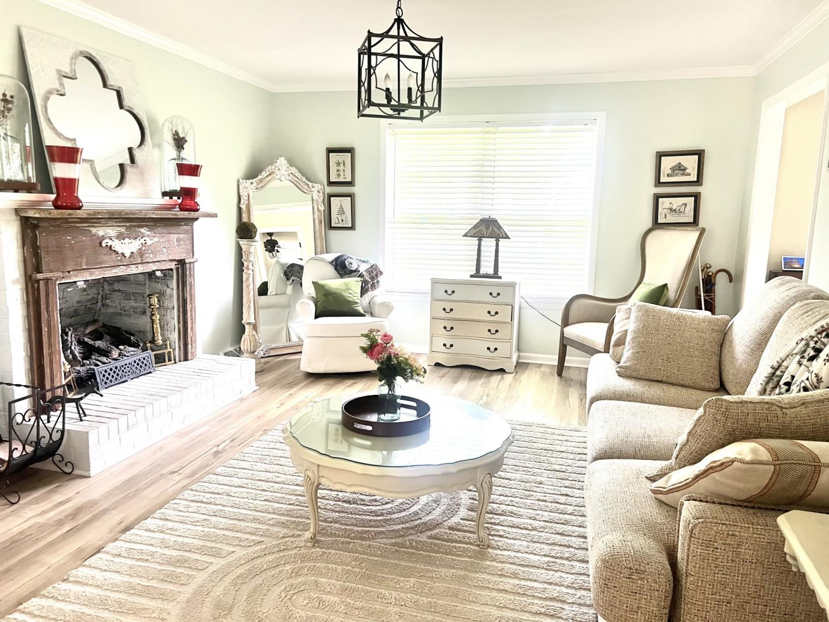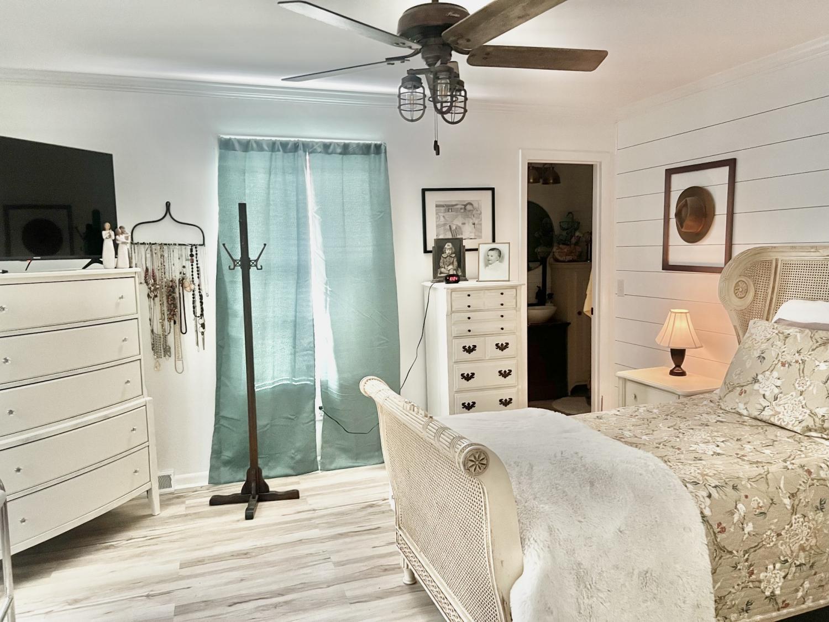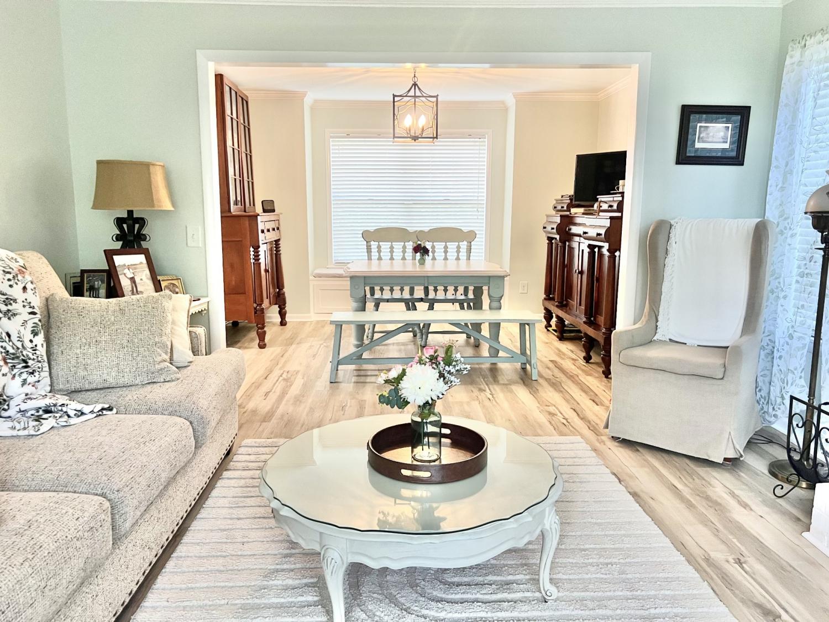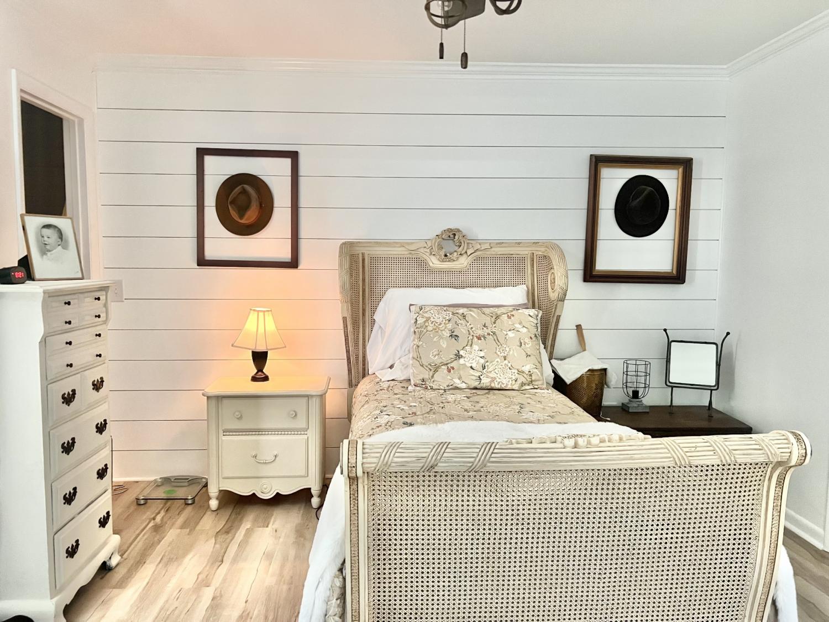 MIDDLE TENNESSEE REAL ESTATE
MIDDLE TENNESSEE REAL ESTATE
1609 Frances St, Lawrenceburg, TN 38464 For Sale
Single Family Residence
- Single Family Residence
- Beds: 3
- Baths: 3
- 2,200 sq ft
Description
Charming Corner-Lot Home with Modern Updates – 3 Bed, 2.5 Bath Welcome to this beautifully updated home situated on a spacious corner lot! This stunning property offers a perfect blend of modern upgrades and comfortable living, featuring three oversized bedrooms, each with large walk-in closets, ensuring plenty of storage space for the whole family. The master suite is conveniently located on the main floor, boasting a walk-in closet and an en-suite bath designed for comfort and privacy. Upstairs, you’ll find two additional spacious bedrooms, each with its own oversized walk-in closet, providing plenty of room for relaxation and organization. Step inside to find luxury vinyl flooring throughout the entire home, adding both durability and a sleek, modern touch. Fresh new paint throughout brightens every room, creating a move-in-ready atmosphere. The kitchen and bathrooms feature brand-new fixtures, and updates include new toilets and a new water heater, ensuring efficiency and reliability for years to come. Outside, a brand-new deck provides the perfect space for entertaining or simply enjoying the peaceful surroundings. The new central unit adds to the home’s many updates, ensuring comfort in every season. A standout feature of this property is the heated and cooled shed in the backyard, offering endless possibilities—whether you need a private office, a hobby space, or extra storage. Don’t miss this incredible opportunity to own a beautifully updated home with modern touches throughout! Schedule your private tour today!!
Property Details
Status : Active
Source : RealTracs, Inc.
Address : 1609 Frances St Lawrenceburg TN 38464
County : Lawrence County, TN
Property Type : Residential
Area : 2,200 sq. ft.
Year Built : 1985
Exterior Construction : Aluminum Siding
Floors : Vinyl
HOA / Subdivision : Country Club Estates
Listing Provided by : L. Brindley Realty and Auction Co
MLS Status : Active
Listing # : RTC2814247
Schools near 1609 Frances St, Lawrenceburg, TN 38464 :
David Crockett Elementary, E O Coffman Middle School, Lawrence Co High School
Additional details
Heating : Yes
Parking Features : Attached
Lot Size Area : 0.41 Sq. Ft.
Building Area Total : 2200 Sq. Ft.
Lot Size Acres : 0.41 Acres
Lot Size Dimensions : 90.2X143.22 IRR
Living Area : 2200 Sq. Ft.
Office Phone : 9314786586
Number of Bedrooms : 3
Number of Bathrooms : 3
Full Bathrooms : 2
Half Bathrooms : 1
Possession : Close Of Escrow
Cooling : 1
Architectural Style : Cottage
Patio and Porch Features : Deck
Levels : One
Basement : Crawl Space
Stories : 2
Utilities : Natural Gas Available,Water Available
Parking Space : 1
Carport : 1
Sewer : Public Sewer
Location 1609 Frances St, TN 38464
Directions to 1609 Frances St, TN 38464
If you go Hwy 64W from CVS you will go about 3 miles and turn L into Country Club Estates. Cross the intersection and turn L onto Frances St and the house is on the corner.
Ready to Start the Conversation?
We're ready when you are.
 © 2025 Listings courtesy of RealTracs, Inc. as distributed by MLS GRID. IDX information is provided exclusively for consumers' personal non-commercial use and may not be used for any purpose other than to identify prospective properties consumers may be interested in purchasing. The IDX data is deemed reliable but is not guaranteed by MLS GRID and may be subject to an end user license agreement prescribed by the Member Participant's applicable MLS. Based on information submitted to the MLS GRID as of June 7, 2025 10:00 PM CST. All data is obtained from various sources and may not have been verified by broker or MLS GRID. Supplied Open House Information is subject to change without notice. All information should be independently reviewed and verified for accuracy. Properties may or may not be listed by the office/agent presenting the information. Some IDX listings have been excluded from this website.
© 2025 Listings courtesy of RealTracs, Inc. as distributed by MLS GRID. IDX information is provided exclusively for consumers' personal non-commercial use and may not be used for any purpose other than to identify prospective properties consumers may be interested in purchasing. The IDX data is deemed reliable but is not guaranteed by MLS GRID and may be subject to an end user license agreement prescribed by the Member Participant's applicable MLS. Based on information submitted to the MLS GRID as of June 7, 2025 10:00 PM CST. All data is obtained from various sources and may not have been verified by broker or MLS GRID. Supplied Open House Information is subject to change without notice. All information should be independently reviewed and verified for accuracy. Properties may or may not be listed by the office/agent presenting the information. Some IDX listings have been excluded from this website.
