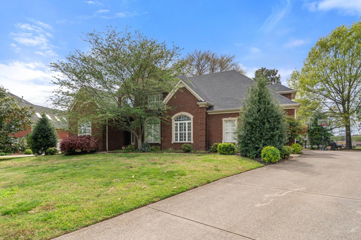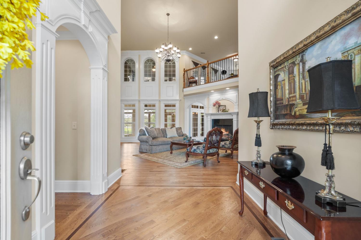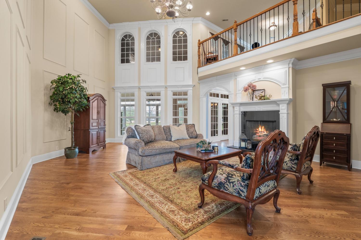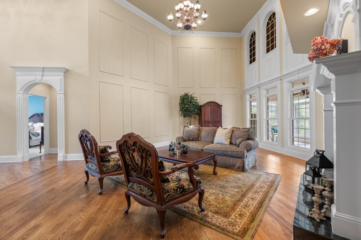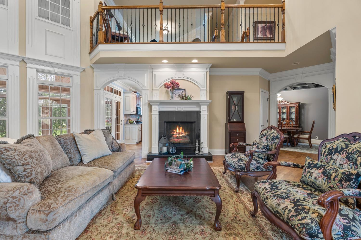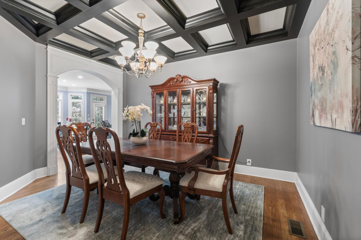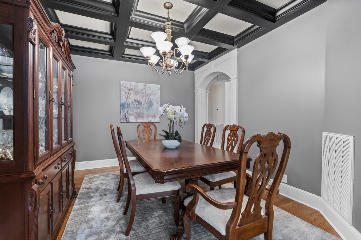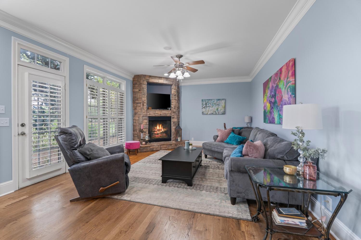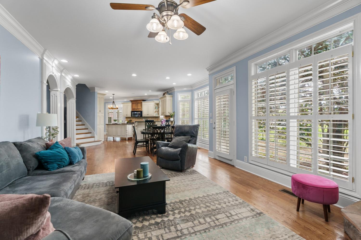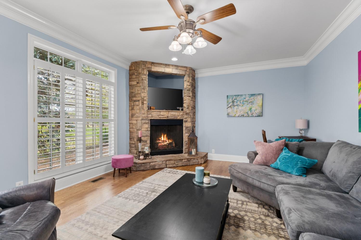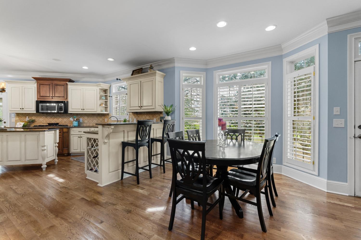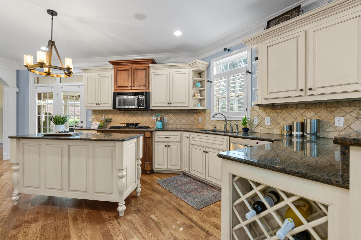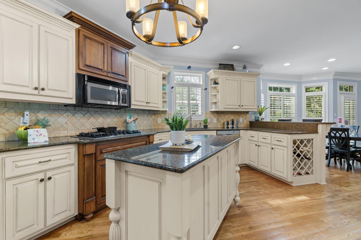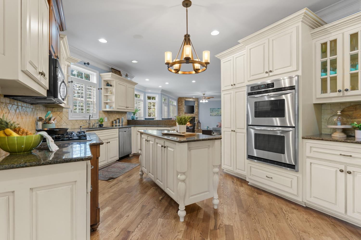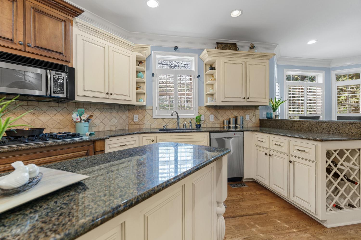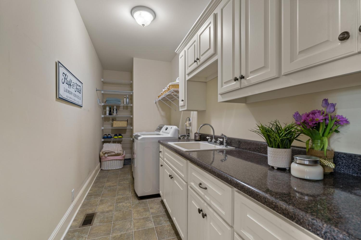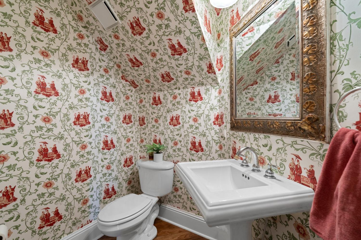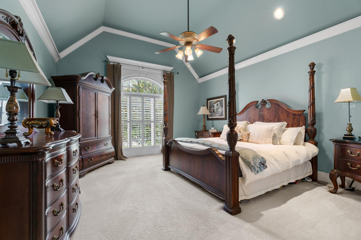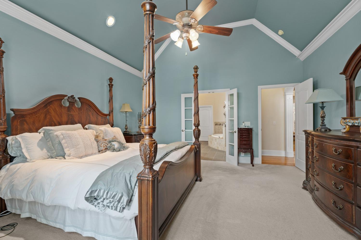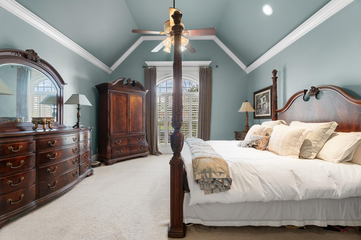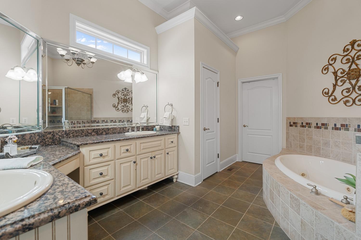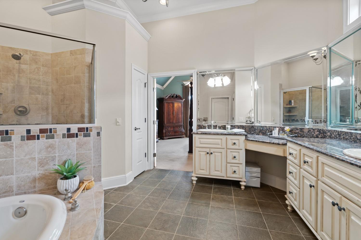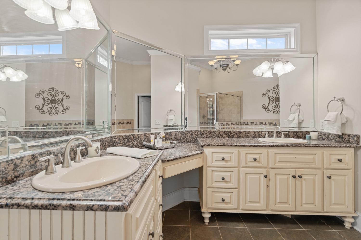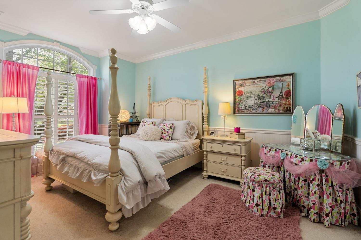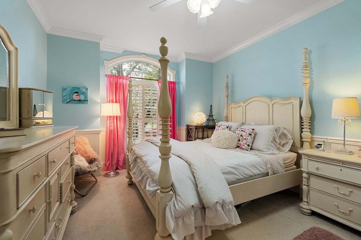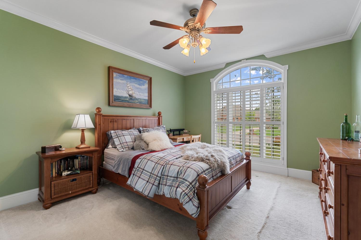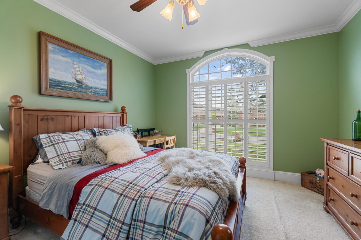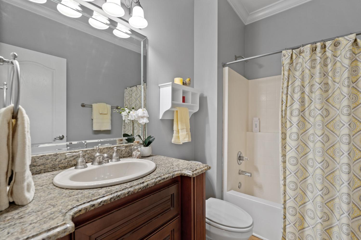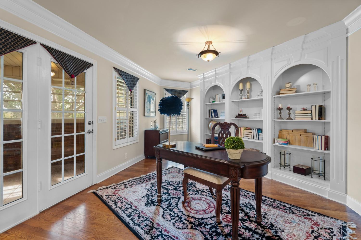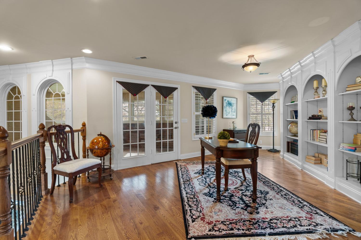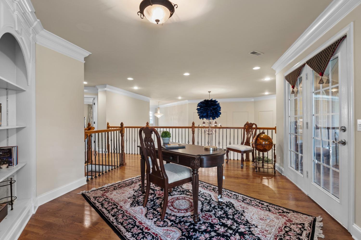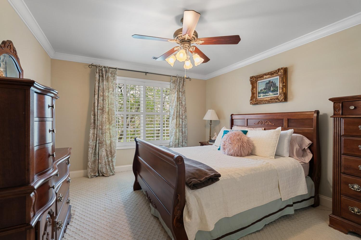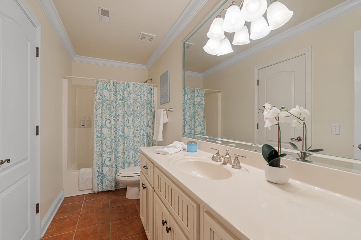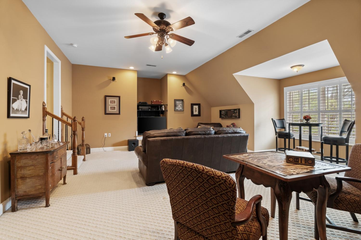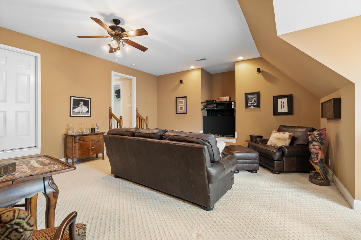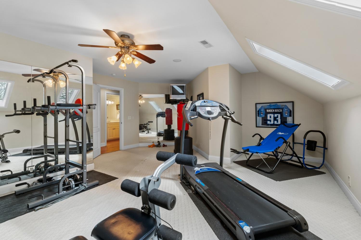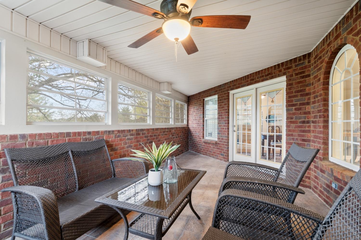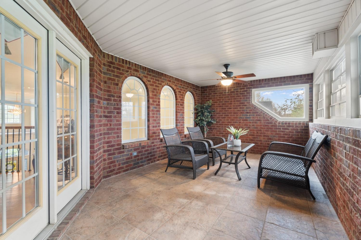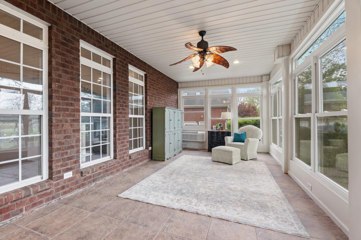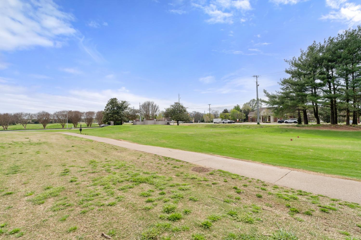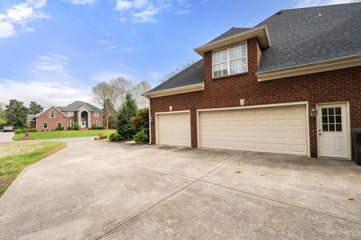 MIDDLE TENNESSEE REAL ESTATE
MIDDLE TENNESSEE REAL ESTATE
2638 Big Eagle Trl, Murfreesboro, TN 37127 For Sale
Single Family Residence
- Single Family Residence
- Beds: 4
- Baths: 4
- 5,120 sq ft
Description
Experience luxury living in this exceptional 5,100+ sq. ft. residence, set on the 14th hole of a scenic golf course. This home features 4 spacious bedrooms, 3.5 baths, and an abundance of natural light, offering the perfect blend of comfort and elegance. The expansive living areas are ideal for hosting gatherings, with ample space for family and friends. Highlights include a distinguished open library, two inviting gas fireplaces, and a dedicated workout room with skylights for lots of natural light. The large bonus room provides endless possibilities, including the option for a home theater. Additional storage is a standout, with generous closet space in every bedroom, plus a walk-in attic. For car enthusiasts or those in need of extra storage, the property also boasts a spacious 3-car garage. Outside, enjoy sweeping golf course views from your private backyard, which includes a heated and cooled lower patio for al fresco dining, and an upper enclosed patio. Situated in a peaceful setting on the Indian Hills Golf Course, yet just a short drive to city amenities, this home offers the perfect balance of tranquility and convenience. HOA membership grants access to a pool, tennis courts, and a clubhouse, making this property a true must-see!
Property Details
Status : Active
Source : RealTracs, Inc.
Address : 2638 Big Eagle Trl Murfreesboro TN 37127
County : Rutherford County, TN
Property Type : Residential
Area : 5,120 sq. ft.
Year Built : 2002
Exterior Construction : Brick
Floors : Carpet,Wood,Tile
Heat : Central
HOA / Subdivision : Indian Hills Unit 2
Listing Provided by : Synergy Realty Network, LLC
MLS Status : Active
Listing # : RTC2814337
Schools near 2638 Big Eagle Trl, Murfreesboro, TN 37127 :
Barfield Elementary, Christiana Middle School, Riverdale High School
Additional details
Association Fee : $50.00
Association Fee Frequency : Monthly
Heating : Yes
Parking Features : Garage Door Opener,Garage Faces Side,Concrete
Lot Size Area : 0.37 Sq. Ft.
Building Area Total : 5120 Sq. Ft.
Lot Size Acres : 0.37 Acres
Lot Size Dimensions : 84.52 X 153.5 IRR
Living Area : 5120 Sq. Ft.
Office Phone : 6153712424
Number of Bedrooms : 4
Number of Bathrooms : 4
Full Bathrooms : 3
Half Bathrooms : 1
Possession : Close Of Escrow
Cooling : 1
Garage Spaces : 3
Architectural Style : Contemporary
Patio and Porch Features : Patio,Covered,Porch,Screened
Levels : Two
Basement : Crawl Space
Stories : 2
Utilities : Water Available,Cable Connected
Parking Space : 8
Sewer : Public Sewer
Location 2638 Big Eagle Trl, TN 37127
Directions to 2638 Big Eagle Trl, TN 37127
I-24E, Exit 81A / 231 South. Left onto Calumet Trace. Turn Left onto Sequoya Trace. Bear left onto Big Eagle Trail. Home will be on the left.
Ready to Start the Conversation?
We're ready when you are.
 © 2025 Listings courtesy of RealTracs, Inc. as distributed by MLS GRID. IDX information is provided exclusively for consumers' personal non-commercial use and may not be used for any purpose other than to identify prospective properties consumers may be interested in purchasing. The IDX data is deemed reliable but is not guaranteed by MLS GRID and may be subject to an end user license agreement prescribed by the Member Participant's applicable MLS. Based on information submitted to the MLS GRID as of June 4, 2025 10:00 AM CST. All data is obtained from various sources and may not have been verified by broker or MLS GRID. Supplied Open House Information is subject to change without notice. All information should be independently reviewed and verified for accuracy. Properties may or may not be listed by the office/agent presenting the information. Some IDX listings have been excluded from this website.
© 2025 Listings courtesy of RealTracs, Inc. as distributed by MLS GRID. IDX information is provided exclusively for consumers' personal non-commercial use and may not be used for any purpose other than to identify prospective properties consumers may be interested in purchasing. The IDX data is deemed reliable but is not guaranteed by MLS GRID and may be subject to an end user license agreement prescribed by the Member Participant's applicable MLS. Based on information submitted to the MLS GRID as of June 4, 2025 10:00 AM CST. All data is obtained from various sources and may not have been verified by broker or MLS GRID. Supplied Open House Information is subject to change without notice. All information should be independently reviewed and verified for accuracy. Properties may or may not be listed by the office/agent presenting the information. Some IDX listings have been excluded from this website.

