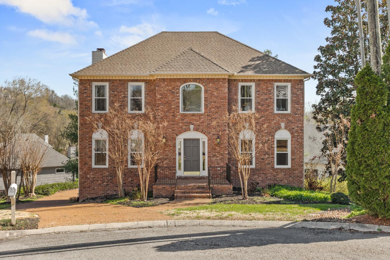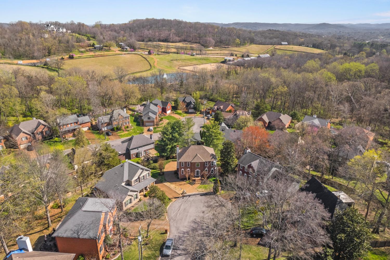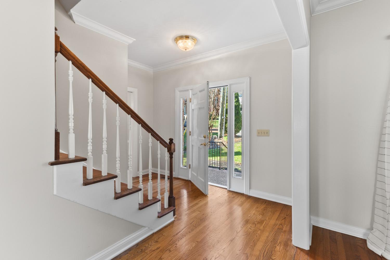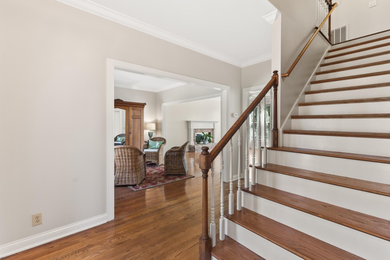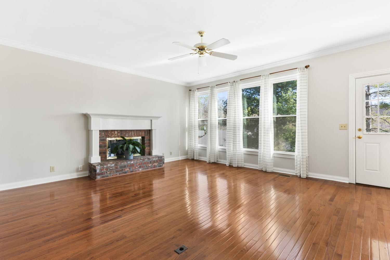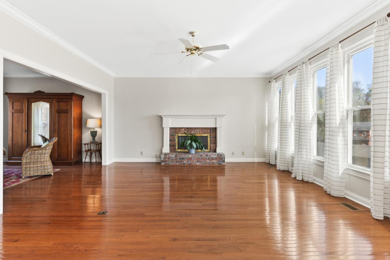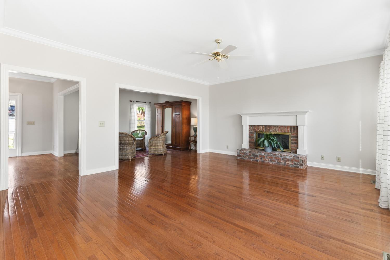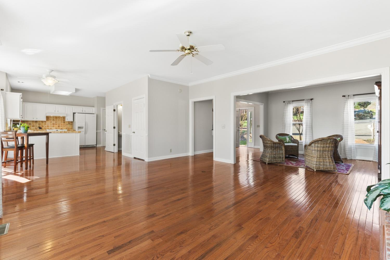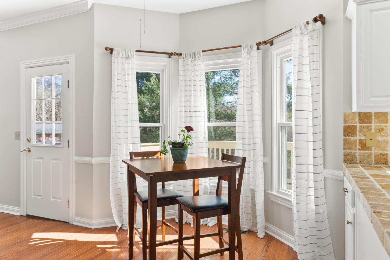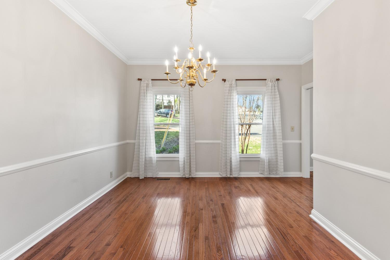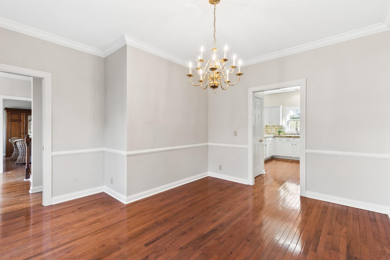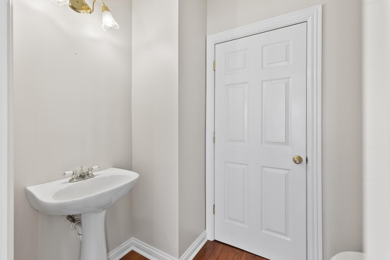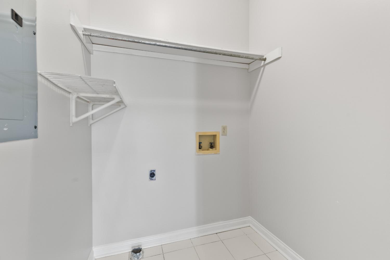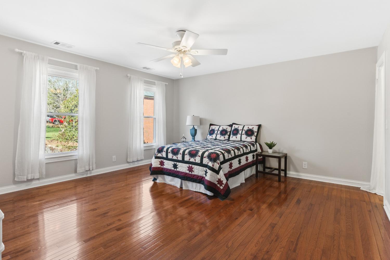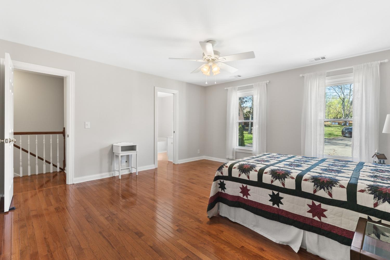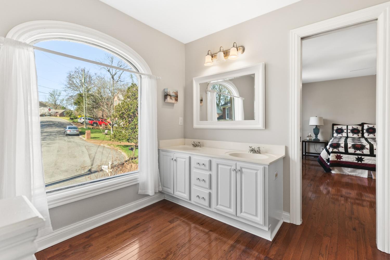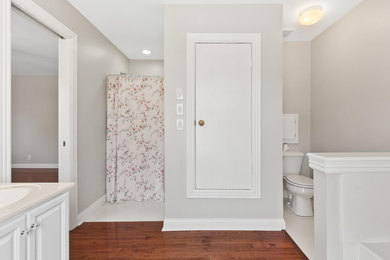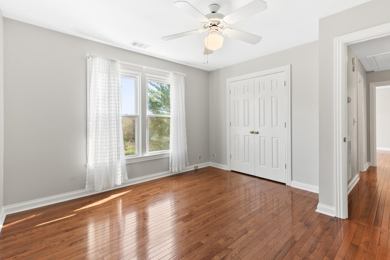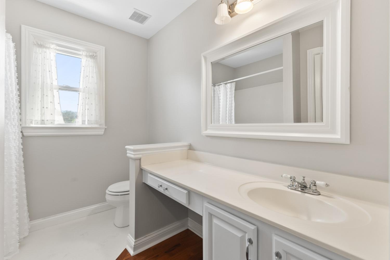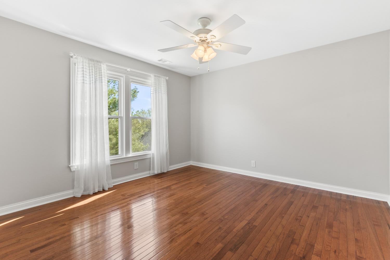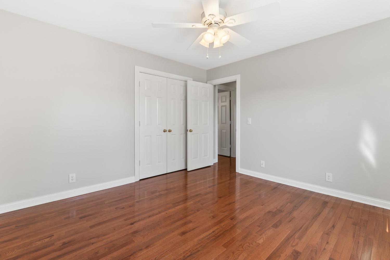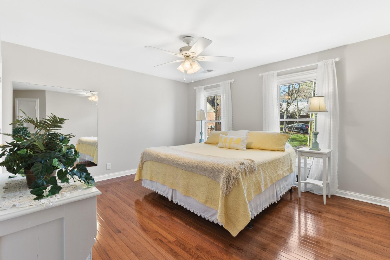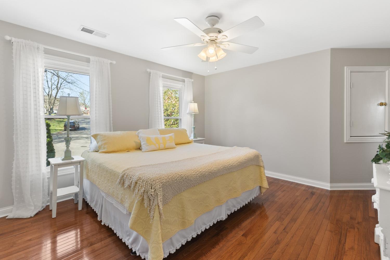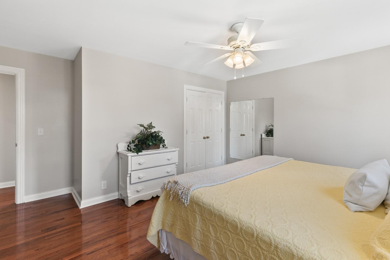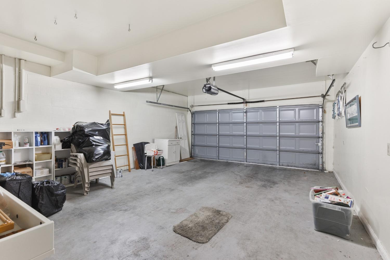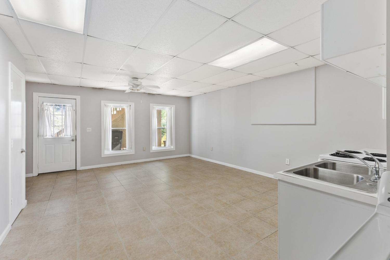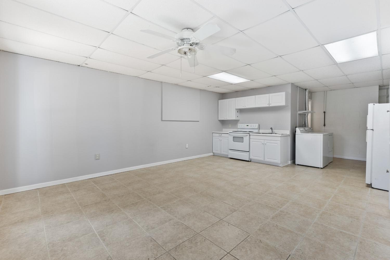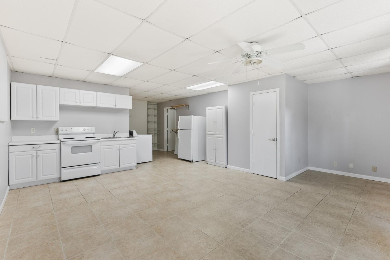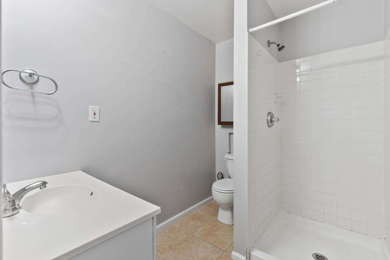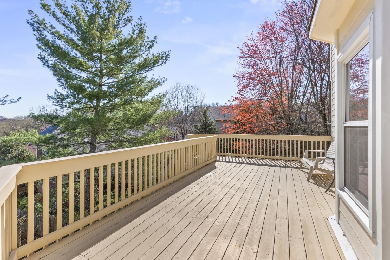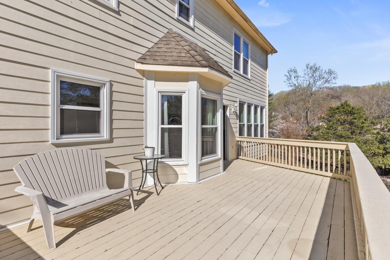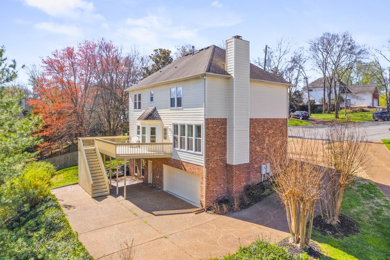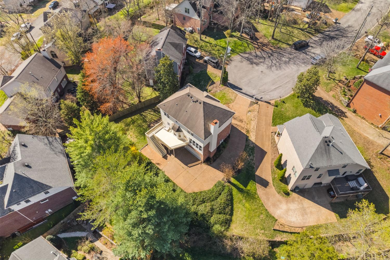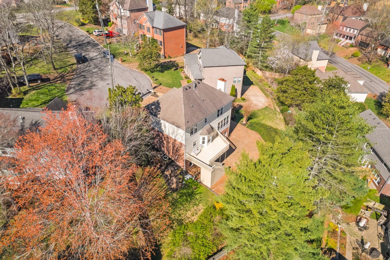 MIDDLE TENNESSEE REAL ESTATE
MIDDLE TENNESSEE REAL ESTATE
812 Deer Foot Ct, Nashville, TN 37221 For Sale
Single Family Residence
- Single Family Residence
- Beds: 5
- Baths: 4
- 3,031 sq ft
Description
Welcome to your next chapter in McCrory Trace Estates—this charming 5-bedroom home is nestled at the end of a quiet cul-de-sac, offering comfort, character, and incredible flexibility. Surrounded by mature trees and just 2 miles from the Loveless Cafe and Natchez Trace Parkway, with easy access to Bellevue One, the location blends privacy with convenience. Hardwood floors run throughout the main and upper levels, setting the tone for a light-filled open floor plan that’s perfect for entertaining. The spacious living room flows effortlessly into the den and kitchen, while a private dining room with pocket doors offers the option of a dedicated home office. The finished basement is a true bonus—featuring a private in-law suite with its own entrance (no steps), full bath, kitchenette, and secluded patio. Whether you're hosting guests, accommodating extended family, or exploring rental potential, this versatile space adapts to your needs. Step out onto the expansive back deck and take in the elevated views—ideal for relaxing or gathering with friends. With endless possibilities, this home is ready to welcome you. Don’t miss your chance—schedule a showing today and imagine the lifestyle that awaits.
Property Details
Status : Active
Source : RealTracs, Inc.
County : Davidson County, TN
Property Type : Residential
Area : 3,031 sq. ft.
Yard : Back Yard
Year Built : 1994
Exterior Construction : Brick
Floors : Wood
Heat : Central
HOA / Subdivision : McCrory Trace Estates
Listing Provided by : Compass Tennessee, LLC
MLS Status : Active
Listing # : RTC2814347
Schools near 812 Deer Foot Ct, Nashville, TN 37221 :
Harpeth Valley Elementary, Bellevue Middle, James Lawson High School
Additional details
Association Fee : $66.00
Association Fee Frequency : Monthly
Heating : Yes
Parking Features : Attached,Driveway
Lot Size Area : 0.21 Sq. Ft.
Building Area Total : 3031 Sq. Ft.
Lot Size Acres : 0.21 Acres
Lot Size Dimensions : 40 X 102
Living Area : 3031 Sq. Ft.
Lot Features : Cul-De-Sac
Office Phone : 6154755616
Number of Bedrooms : 5
Number of Bathrooms : 4
Full Bathrooms : 3
Half Bathrooms : 1
Possession : Close Of Escrow
Cooling : 1
Garage Spaces : 2
Patio and Porch Features : Patio,Covered,Deck
Levels : Three Or More
Basement : Apartment
Stories : 3
Utilities : Water Available
Parking Space : 2
Sewer : Public Sewer
Location 812 Deer Foot Ct, TN 37221
Directions to 812 Deer Foot Ct, TN 37221
Hwy 100 W past Loveless Cafe turn Right onto McCrory Lane; 1/2 Mile to Right on Indian Hills Dr into McCrory Trace Estates; Right on Indian Ridge Dr; Left on Deer Foot Ct; House will be straight ahead in cul-de-sac.
Ready to Start the Conversation?
We're ready when you are.
 © 2025 Listings courtesy of RealTracs, Inc. as distributed by MLS GRID. IDX information is provided exclusively for consumers' personal non-commercial use and may not be used for any purpose other than to identify prospective properties consumers may be interested in purchasing. The IDX data is deemed reliable but is not guaranteed by MLS GRID and may be subject to an end user license agreement prescribed by the Member Participant's applicable MLS. Based on information submitted to the MLS GRID as of July 17, 2025 10:00 AM CST. All data is obtained from various sources and may not have been verified by broker or MLS GRID. Supplied Open House Information is subject to change without notice. All information should be independently reviewed and verified for accuracy. Properties may or may not be listed by the office/agent presenting the information. Some IDX listings have been excluded from this website.
© 2025 Listings courtesy of RealTracs, Inc. as distributed by MLS GRID. IDX information is provided exclusively for consumers' personal non-commercial use and may not be used for any purpose other than to identify prospective properties consumers may be interested in purchasing. The IDX data is deemed reliable but is not guaranteed by MLS GRID and may be subject to an end user license agreement prescribed by the Member Participant's applicable MLS. Based on information submitted to the MLS GRID as of July 17, 2025 10:00 AM CST. All data is obtained from various sources and may not have been verified by broker or MLS GRID. Supplied Open House Information is subject to change without notice. All information should be independently reviewed and verified for accuracy. Properties may or may not be listed by the office/agent presenting the information. Some IDX listings have been excluded from this website.
