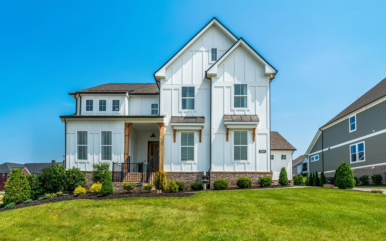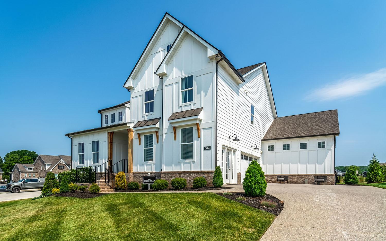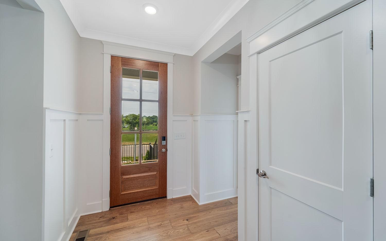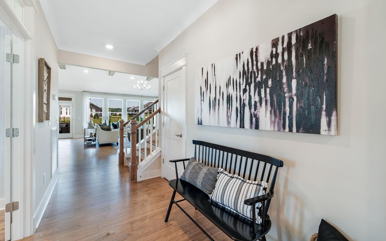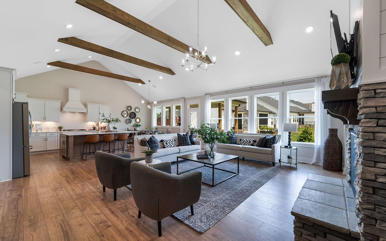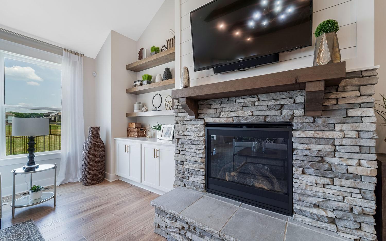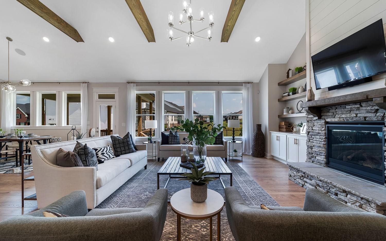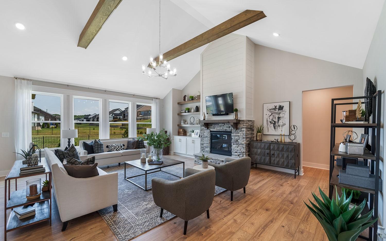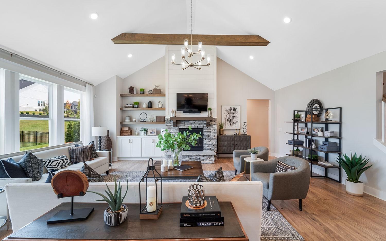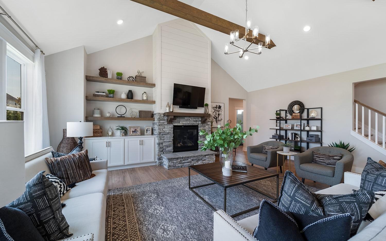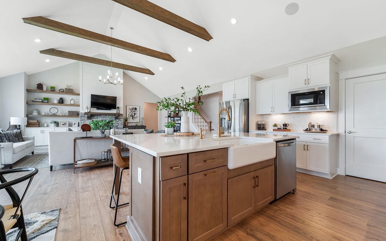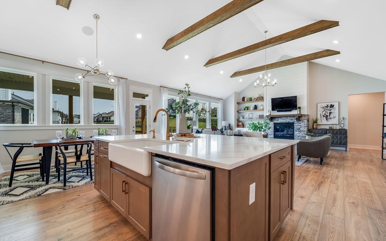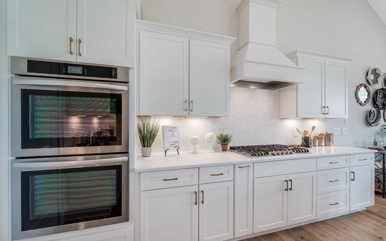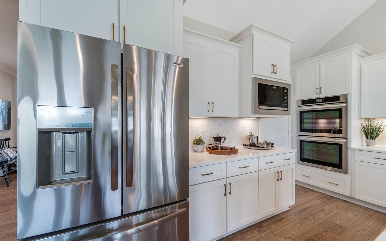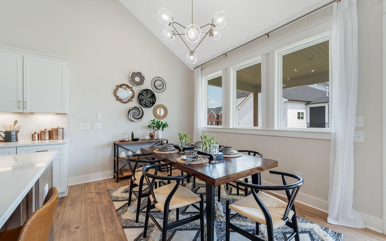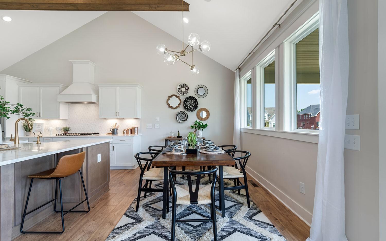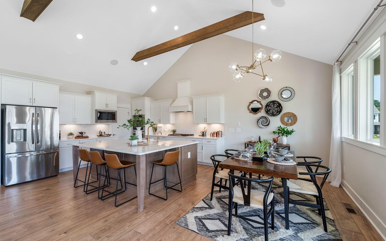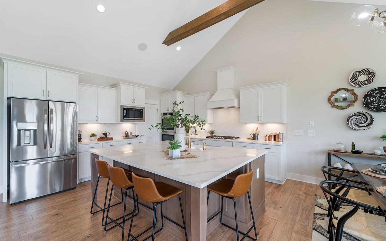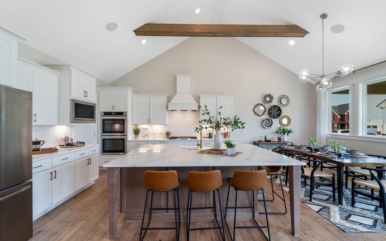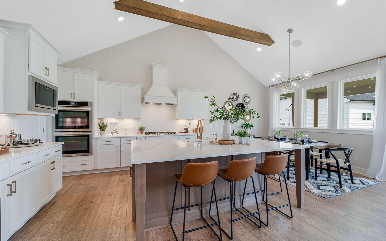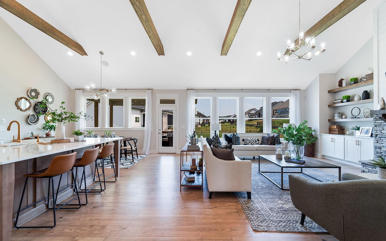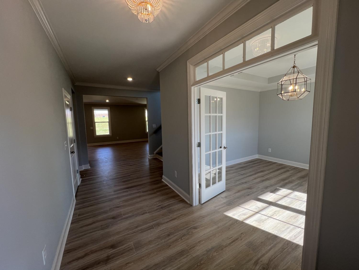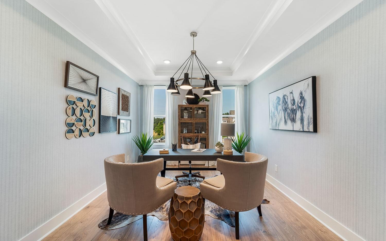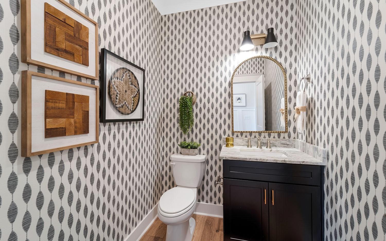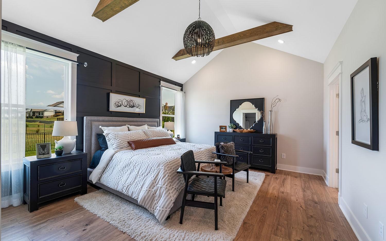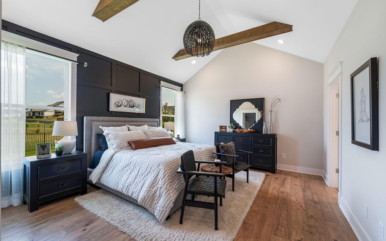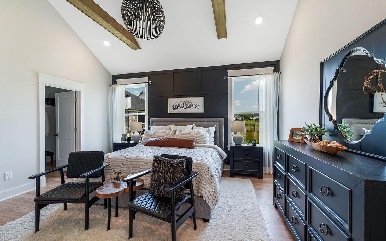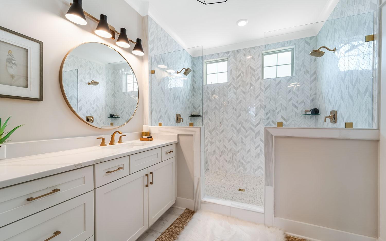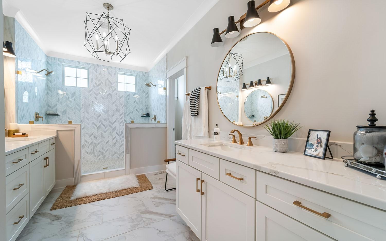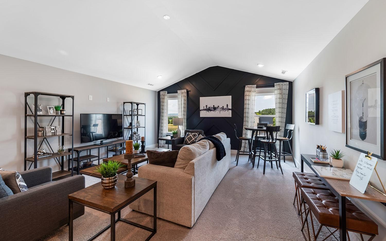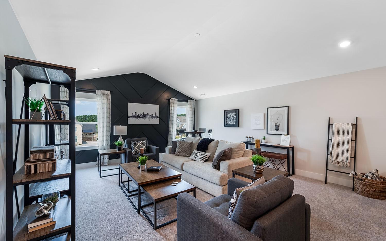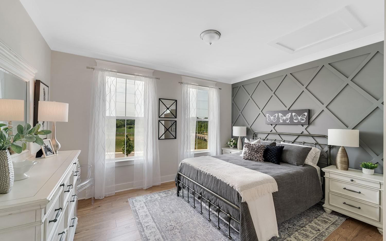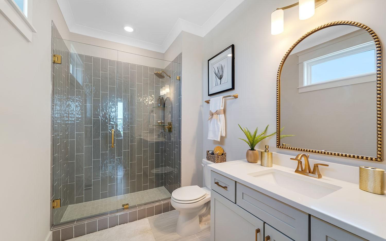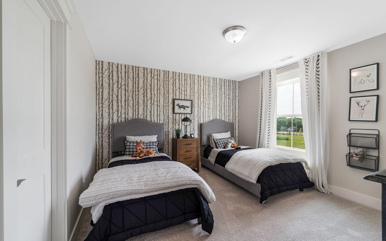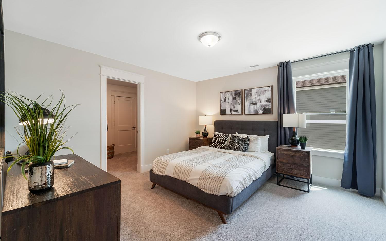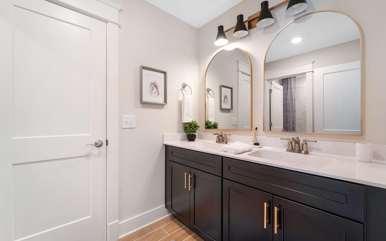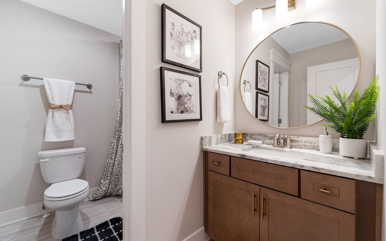 MIDDLE TENNESSEE REAL ESTATE
MIDDLE TENNESSEE REAL ESTATE
7343 Buckhorn Court, Fairview, TN 37062 For Sale
Single Family Residence
- Single Family Residence
- Beds: 5
- Baths: 5
- 3,894 sq ft
Description
Welcome to Aden Woods at Castleberry in Fairview! This neighborhood offers half-acre Homesites and 3-car Garages, with beautiful streetscapes in Williamson County. The Cottingham Plan offers 5 beds, 4.5 baths, and so much more! The main floor features an open floor plan with a Study, Primary Bedroom and second Bedroom. The Kitchen, with natural stone countertops and gas cooktop, overlooks the Great Room with a stone Fireplace, Beams, and Vaulted Ceiling. Upstairs includes 3 Bedrooms, all with large walk-in Closets, and a large Bonus room with a vaulted Ceiling. Outside has a covered Deck and a 3-car side-entry Garage. All Pictures are from another home with the same plan and are for Representative Purposes Only. See Documents Section for floor plan. All info deemed accurate, and buyers are to verify. Check out the charming town of Fairview, TN: Be close to Nashville, Franklin, and Leipers Fork but with less hustle and bustle. This up-and-coming locale is the perfect place for your next move at the perfect time! Fairview also has the privilege of being the home of Bowie Nature Park, just steps away from Aden Woods at Castleberry! Call sales agents for promotion - 5.25% RATE LOCK FOR 30 YEARS (FHA & VA) (must use preferred lender)
Property Details
Status : Active
Source : RealTracs, Inc.
County : Williamson County, TN
Property Type : Residential
Area : 3,894 sq. ft.
Year Built : 2025
Exterior Construction : Brick,Fiber Cement
Floors : Carpet,Wood,Tile
Heat : Central
HOA / Subdivision : Aden Woods at Castleberry
Listing Provided by : CastleRock dba The Jones Company
MLS Status : Active
Listing # : RTC2814382
Schools near 7343 Buckhorn Court, Fairview, TN 37062 :
Fairview Elementary, Fairview Middle School, Fairview High School
Additional details
Association Fee : $60.00
Association Fee Frequency : Monthly
Assocation Fee 2 : $350.00
Association Fee 2 Frequency : One Time
Heating : Yes
Parking Features : Garage Faces Side
Lot Size Area : 0.55 Sq. Ft.
Building Area Total : 3894 Sq. Ft.
Lot Size Acres : 0.55 Acres
Living Area : 3894 Sq. Ft.
Office Phone : 6157718006
Number of Bedrooms : 5
Number of Bathrooms : 5
Full Bathrooms : 4
Half Bathrooms : 1
Possession : Close Of Escrow
Cooling : 1
Garage Spaces : 3
New Construction : 1
Patio and Porch Features : Deck,Covered,Porch
Levels : Two
Basement : Crawl Space
Stories : 2
Utilities : Water Available
Parking Space : 3
Sewer : Public Sewer
Location 7343 Buckhorn Court, TN 37062
Directions to 7343 Buckhorn Court, TN 37062
Highway 100 to Crow Cut Road. Go 1 .1 miles to Aden Woods. Entry is on the left after the bend.
Ready to Start the Conversation?
We're ready when you are.
 © 2025 Listings courtesy of RealTracs, Inc. as distributed by MLS GRID. IDX information is provided exclusively for consumers' personal non-commercial use and may not be used for any purpose other than to identify prospective properties consumers may be interested in purchasing. The IDX data is deemed reliable but is not guaranteed by MLS GRID and may be subject to an end user license agreement prescribed by the Member Participant's applicable MLS. Based on information submitted to the MLS GRID as of August 14, 2025 10:00 AM CST. All data is obtained from various sources and may not have been verified by broker or MLS GRID. Supplied Open House Information is subject to change without notice. All information should be independently reviewed and verified for accuracy. Properties may or may not be listed by the office/agent presenting the information. Some IDX listings have been excluded from this website.
© 2025 Listings courtesy of RealTracs, Inc. as distributed by MLS GRID. IDX information is provided exclusively for consumers' personal non-commercial use and may not be used for any purpose other than to identify prospective properties consumers may be interested in purchasing. The IDX data is deemed reliable but is not guaranteed by MLS GRID and may be subject to an end user license agreement prescribed by the Member Participant's applicable MLS. Based on information submitted to the MLS GRID as of August 14, 2025 10:00 AM CST. All data is obtained from various sources and may not have been verified by broker or MLS GRID. Supplied Open House Information is subject to change without notice. All information should be independently reviewed and verified for accuracy. Properties may or may not be listed by the office/agent presenting the information. Some IDX listings have been excluded from this website.
