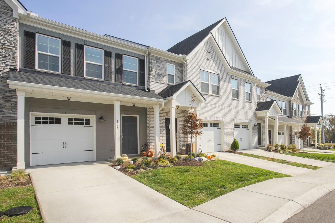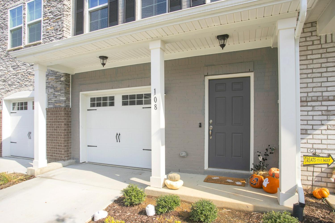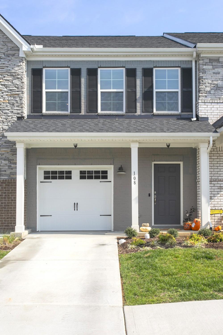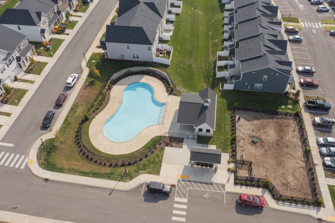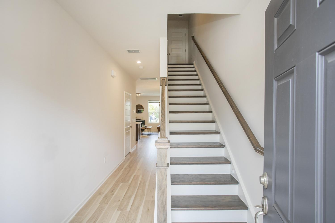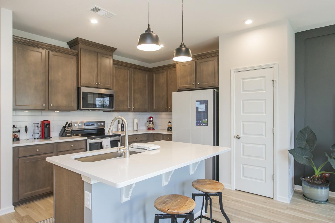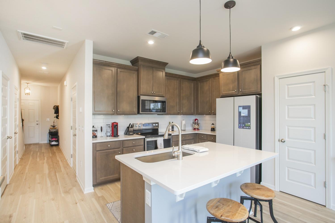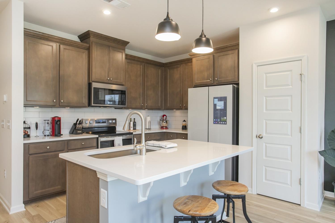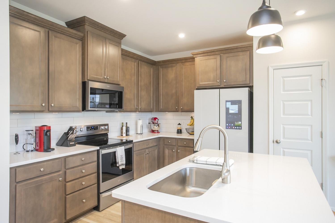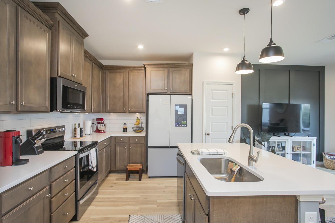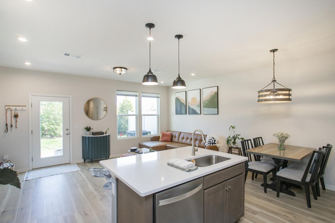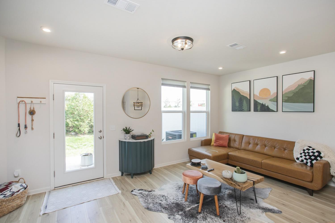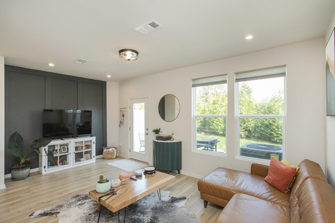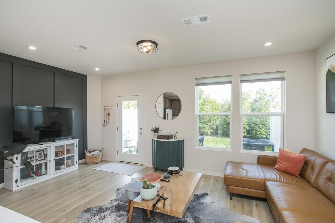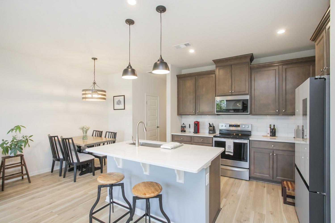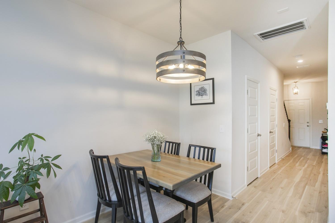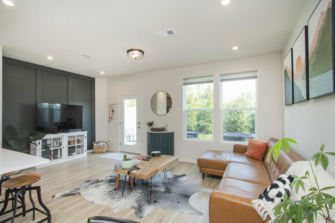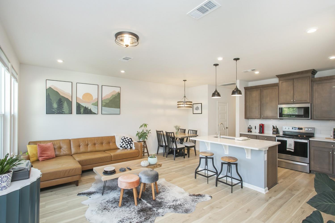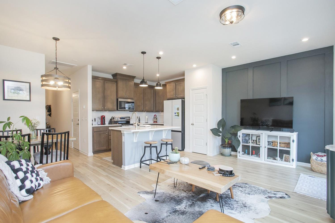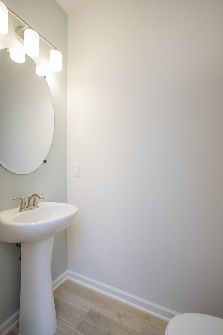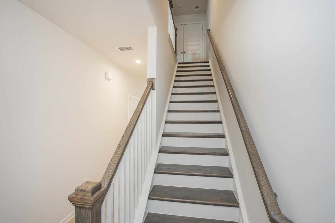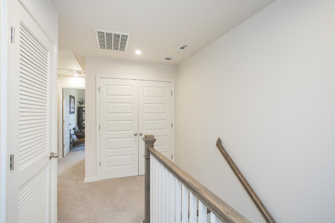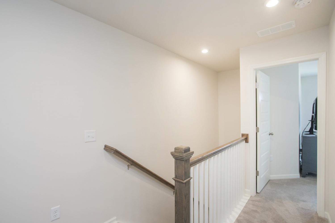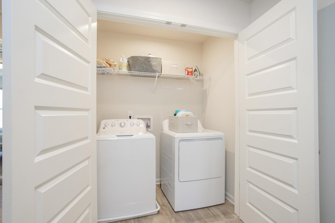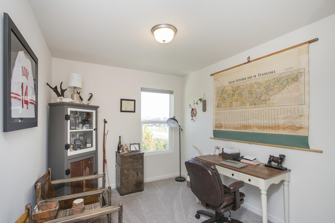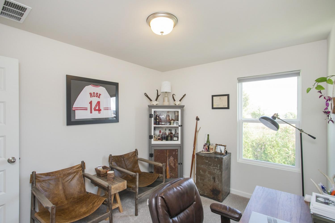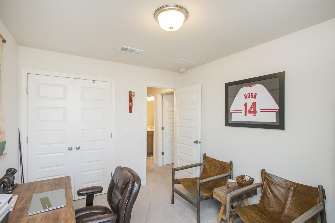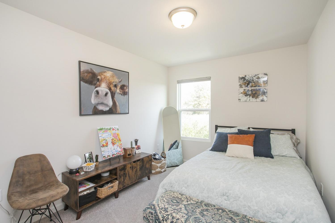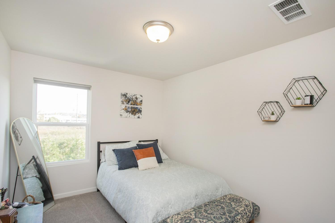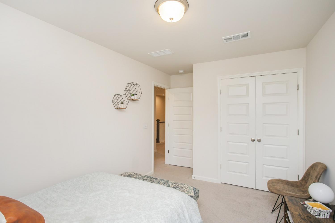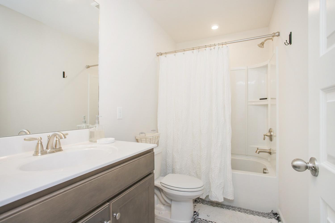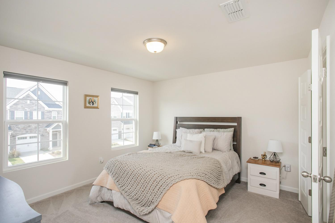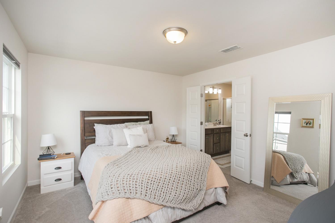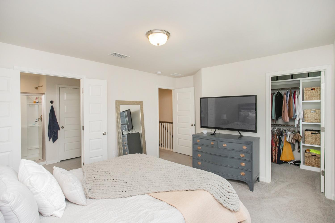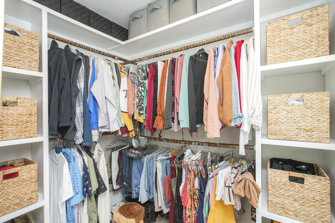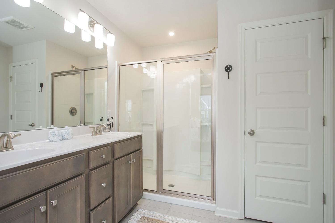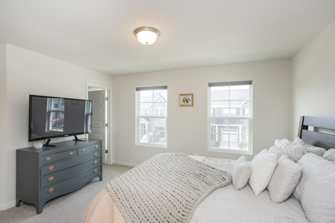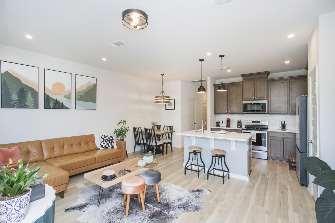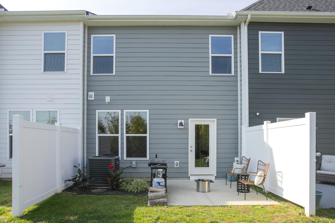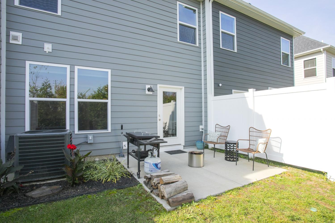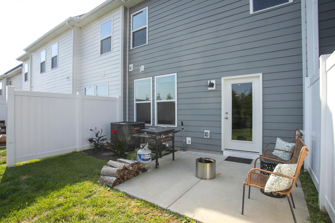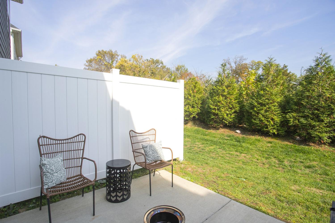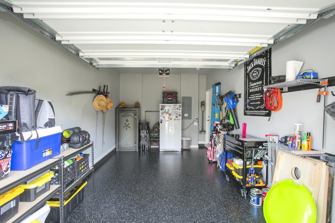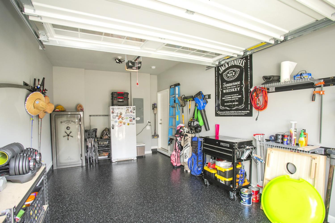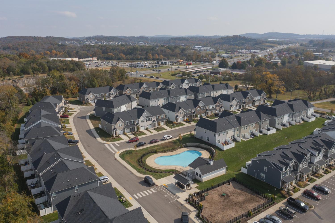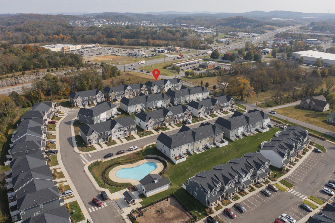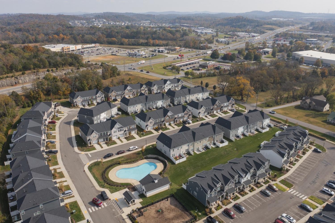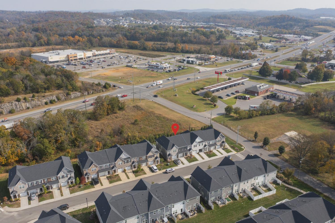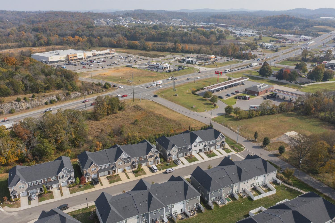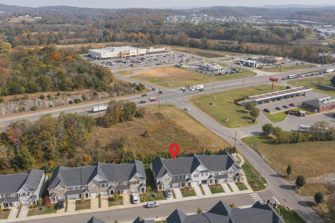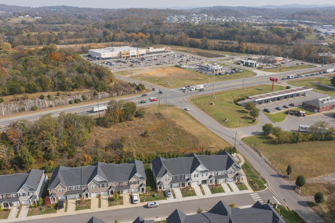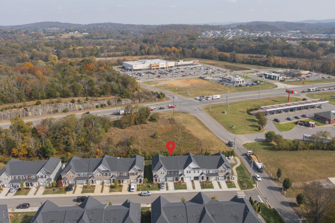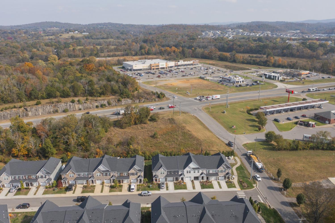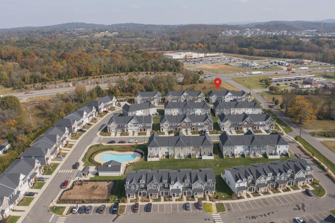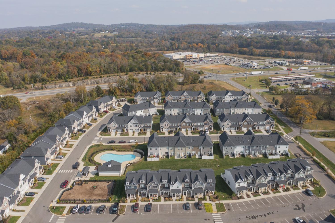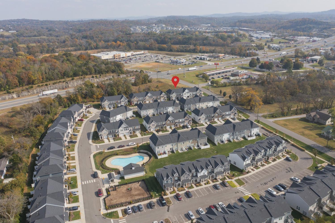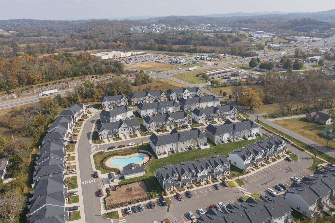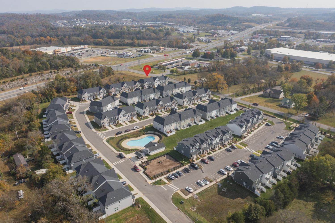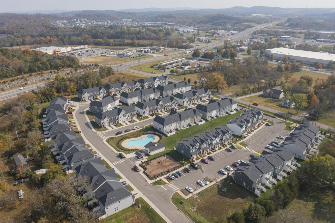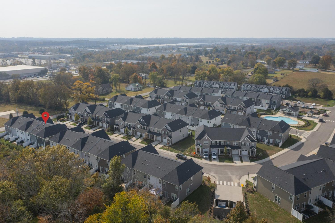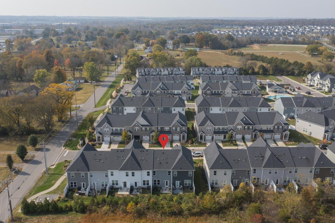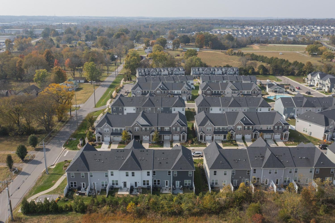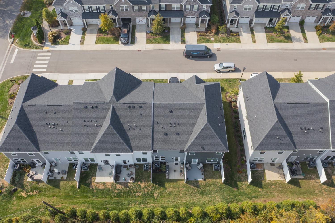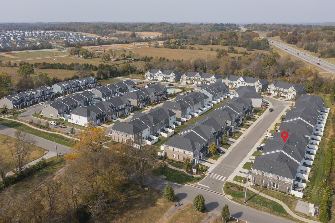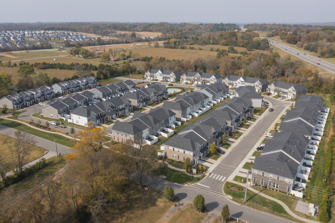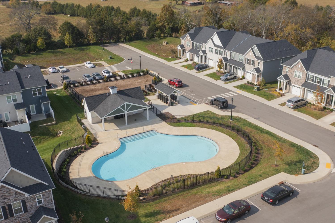 MIDDLE TENNESSEE REAL ESTATE
MIDDLE TENNESSEE REAL ESTATE
108 Brighton Ln, Lebanon, TN 37090 For Sale
Townhouse
- Townhouse
- Beds: 3
- Baths: 3
- 1,387 sq ft
Description
**Showings to start Friday 4/11** **MOTIVATED SELLER** MOVE IN READY!! Like New Townhome in Hampton Chase! Seller Concessions offered!! Washer & Dryer + Smart Fridge included, $3500 Value, like new condition!! This is the beautifully upgraded and modern home you have been looking for. Conveniently located near Mt. Juliet, Lebanon, and Nashville, with easy access to interstates and local shopping. The neighborhood has a great community pool and dog park. This energy efficient built home includes 3 bedrooms, 2 full baths, & 1 half bath. The bright open concept makes gatherings easy and fun! Upgraded flooring, hardwood oak stair treads, stainless appliances, 9' ceilings on the main level, amazing custom epoxy flake garage floor unlike any other, upgraded board and batten accent wall in living room, washer and dryer included, refrigerator negotiable. Fall in love with this high quality upgraded build that lacks nothing! Safe in the garage does not convey. Preferred Lender incentives through New Paradigm Lending up to 1% of the loan value for qualified buyers can be applied to closing costs or permanent rate buy-down. Not all programs qualify.
Property Details
Status : Active
Source : RealTracs, Inc.
County : Wilson County, TN
Property Type : Residential
Area : 1,387 sq. ft.
Yard : Partial
Year Built : 2023
Exterior Construction : Masonite,Brick
Floors : Carpet,Vinyl
Heat : Central
HOA / Subdivision : Hampton Chase
Listing Provided by : Reliant Realty ERA Powered
MLS Status : Active
Listing # : RTC2814431
Schools near 108 Brighton Ln, Lebanon, TN 37090 :
Stoner Creek Elementary, West Wilson Middle School, Mt. Juliet High School
Additional details
Association Fee : $162.00
Association Fee Frequency : Monthly
Heating : Yes
Parking Features : Garage Door Opener,Garage Faces Front,Concrete
Building Area Total : 1387 Sq. Ft.
Living Area : 1387 Sq. Ft.
Lot Features : Level
Common Interest : Condominium
Property Attached : Yes
Office Phone : 6157245129
Number of Bedrooms : 3
Number of Bathrooms : 3
Full Bathrooms : 2
Half Bathrooms : 1
Possession : Close Of Escrow
Cooling : 1
Garage Spaces : 1
Architectural Style : Contemporary
Patio and Porch Features : Patio
Levels : Two
Basement : Slab
Stories : 2
Utilities : Water Available
Parking Space : 2
Sewer : Public Sewer
Location 108 Brighton Ln, TN 37090
Directions to 108 Brighton Ln, TN 37090
I-40E to exit 232B - Hwy 109 North towards Gallatin. Left on Hickory Ridge. Right onto Victoria Drive.
Ready to Start the Conversation?
We're ready when you are.
 © 2025 Listings courtesy of RealTracs, Inc. as distributed by MLS GRID. IDX information is provided exclusively for consumers' personal non-commercial use and may not be used for any purpose other than to identify prospective properties consumers may be interested in purchasing. The IDX data is deemed reliable but is not guaranteed by MLS GRID and may be subject to an end user license agreement prescribed by the Member Participant's applicable MLS. Based on information submitted to the MLS GRID as of April 22, 2025 10:00 PM CST. All data is obtained from various sources and may not have been verified by broker or MLS GRID. Supplied Open House Information is subject to change without notice. All information should be independently reviewed and verified for accuracy. Properties may or may not be listed by the office/agent presenting the information. Some IDX listings have been excluded from this website.
© 2025 Listings courtesy of RealTracs, Inc. as distributed by MLS GRID. IDX information is provided exclusively for consumers' personal non-commercial use and may not be used for any purpose other than to identify prospective properties consumers may be interested in purchasing. The IDX data is deemed reliable but is not guaranteed by MLS GRID and may be subject to an end user license agreement prescribed by the Member Participant's applicable MLS. Based on information submitted to the MLS GRID as of April 22, 2025 10:00 PM CST. All data is obtained from various sources and may not have been verified by broker or MLS GRID. Supplied Open House Information is subject to change without notice. All information should be independently reviewed and verified for accuracy. Properties may or may not be listed by the office/agent presenting the information. Some IDX listings have been excluded from this website.

