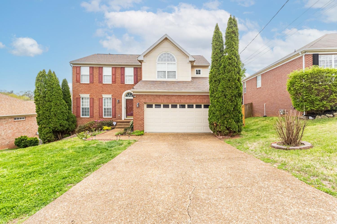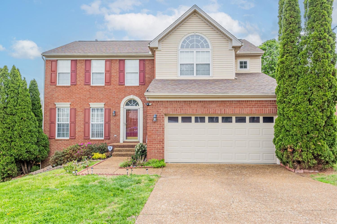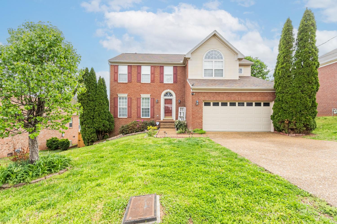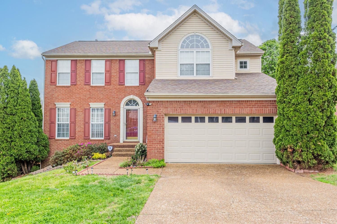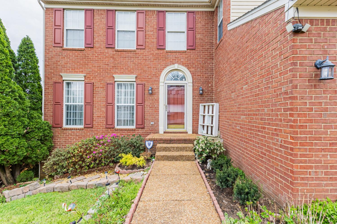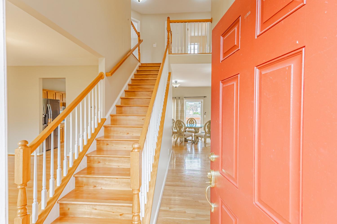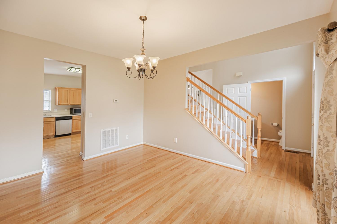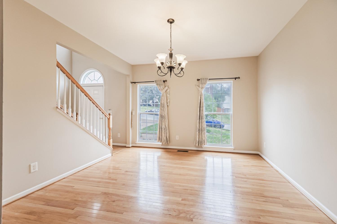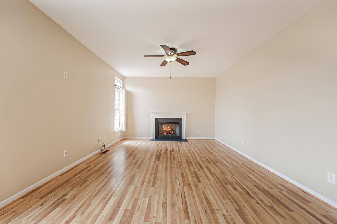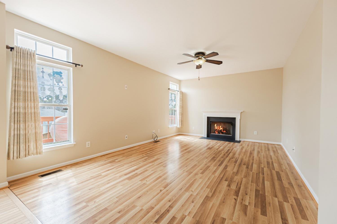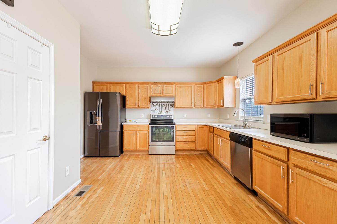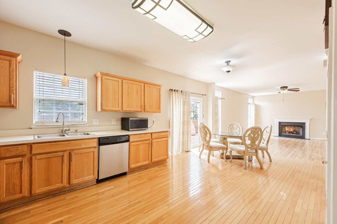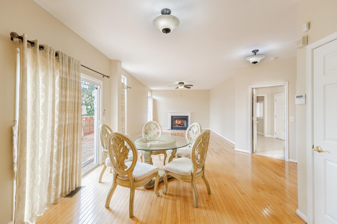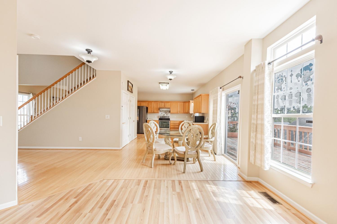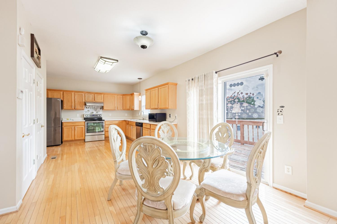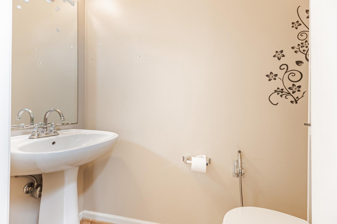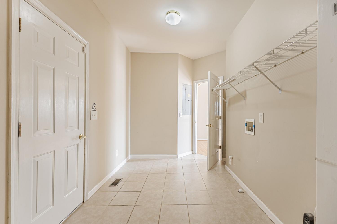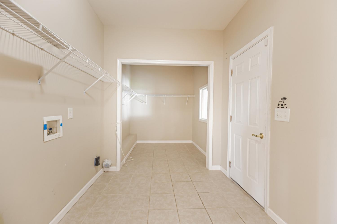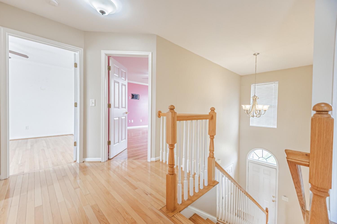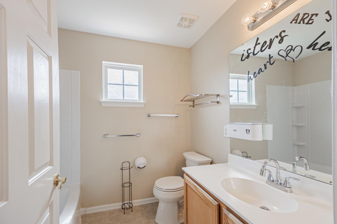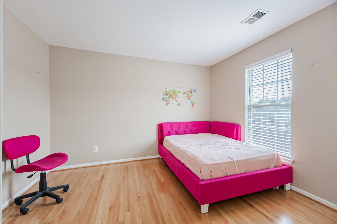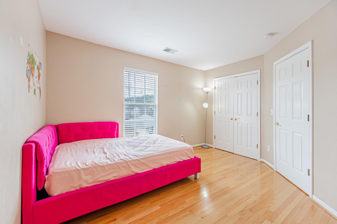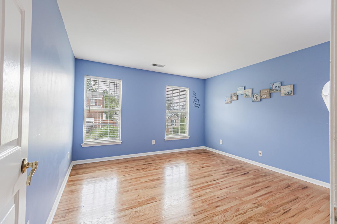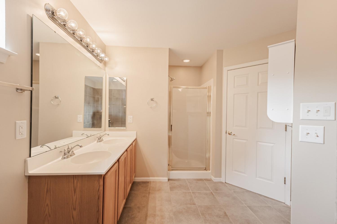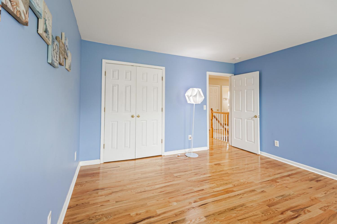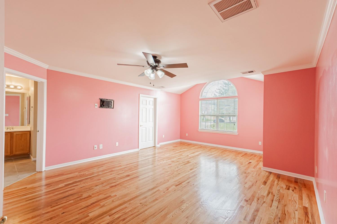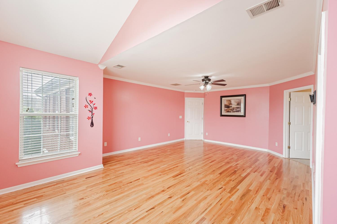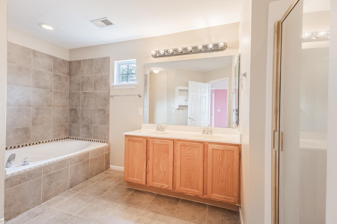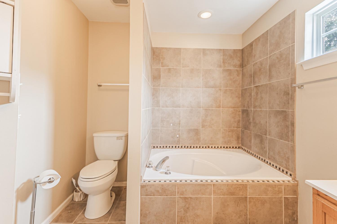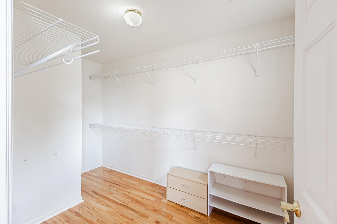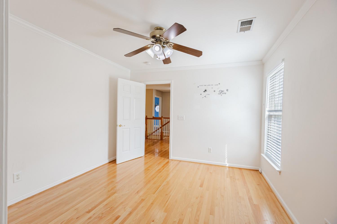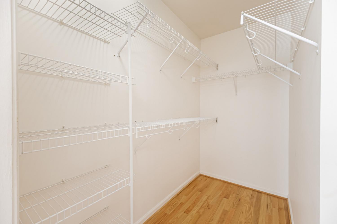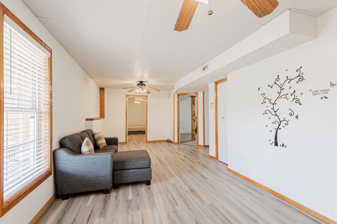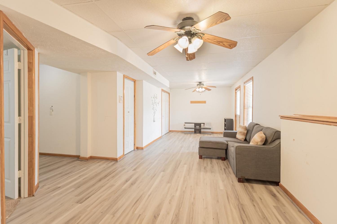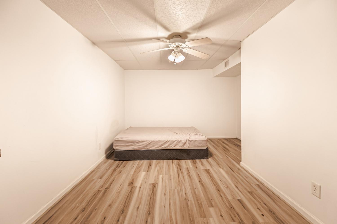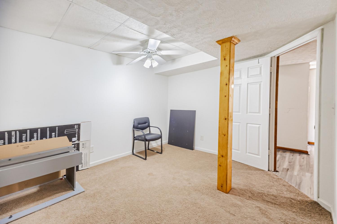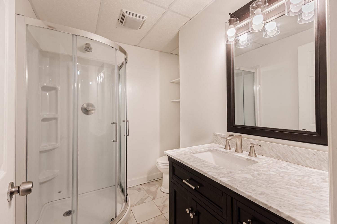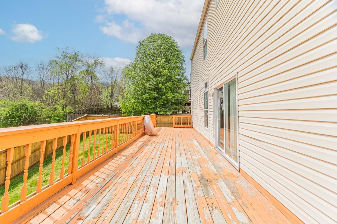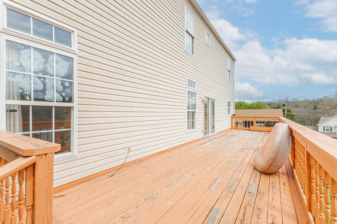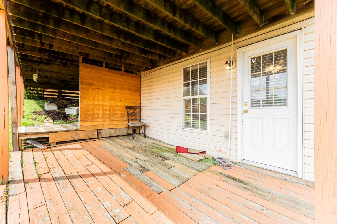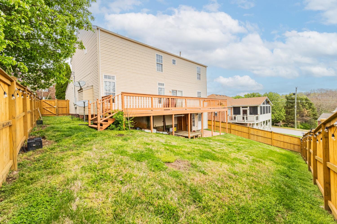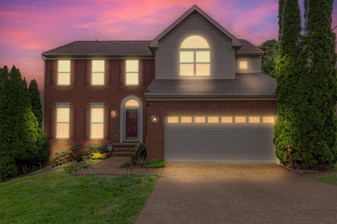 MIDDLE TENNESSEE REAL ESTATE
MIDDLE TENNESSEE REAL ESTATE
1233 Brentwood Highlands Dr, Nashville, TN 37211 For Rent
Single Family Residence
- Single Family Residence
- Beds: 4
- Baths: 4
- 3,374 sq ft
Description
New Price $2800 per month !!! Great big home in great location!!!! You found it!!! 4 great bedrooms upstairs, with 3 full baths and a 1/2 bath, Extra space downstairs for a bonus room, hobby room, office room, work space, music room, exercise room, yoga room? etc... with a huge deck on the first floor, and a patio down to the back yard! There is no more carpet in this house! just brand new hardwood floor in the bedrooms, and LVP, and tile floor. Great primary bedroom upstairs! The laundry room has a big storage area, next to the garage. This house is perfect for a big family, and for someone who is working from home using the extra space in the basement. No pets per owner. Interested? Contact agent for a showing or for any questions. Applicants must have 650 Minimum credit score, pass background check, Net income requirement 3 X the rent, must be able to verify the incomes. Security deposit $2800 due at signing of the lease plus the first month rent.
Property Details
Status : Active
County : Davidson County, TN
Property Type : Residential Lease
Area : 3,374 sq. ft.
Yard : Back Yard
Year Built : 2000
Exterior Construction : Brick,Vinyl Siding
Floors : Wood,Tile,Vinyl
Heat : Central
HOA / Subdivision : Highlands Of Brentwood
Listing Provided by : Realty of America
MLS Status : Active
Listing # : RTC2814432
Schools near 1233 Brentwood Highlands Dr, Nashville, TN 37211 :
May Werthan Shayne Elementary School, William Henry Oliver Middle, John Overton Comp High School
Additional details
Heating : Yes
Parking Features : Garage Door Opener,Garage Faces Front,Driveway
Building Area Total : 3374 Sq. Ft.
Living Area : 3374 Sq. Ft.
Office Phone : 6153700456
Number of Bedrooms : 4
Number of Bathrooms : 4
Full Bathrooms : 3
Half Bathrooms : 1
Cooling : 1
Garage Spaces : 2
Patio and Porch Features : Patio,Covered,Deck
Levels : Three Or More
Basement : Full,Finished
Stories : 2
Utilities : Water Available
Parking Space : 4
Sewer : Public Sewer
Location 1233 Brentwood Highlands Dr, TN 37211
Directions to 1233 Brentwood Highlands Dr, TN 37211
Take I-65 to Old Hickory Blvd East, Right on Nolensville Rd then Right on Brentwood Highlands Dr to 1233 mailbox on your left.
Ready to Start the Conversation?
We're ready when you are.
 © 2025 Listings courtesy of RealTracs, Inc. as distributed by MLS GRID. IDX information is provided exclusively for consumers' personal non-commercial use and may not be used for any purpose other than to identify prospective properties consumers may be interested in purchasing. The IDX data is deemed reliable but is not guaranteed by MLS GRID and may be subject to an end user license agreement prescribed by the Member Participant's applicable MLS. Based on information submitted to the MLS GRID as of September 10, 2025 10:00 AM CST. All data is obtained from various sources and may not have been verified by broker or MLS GRID. Supplied Open House Information is subject to change without notice. All information should be independently reviewed and verified for accuracy. Properties may or may not be listed by the office/agent presenting the information. Some IDX listings have been excluded from this website.
© 2025 Listings courtesy of RealTracs, Inc. as distributed by MLS GRID. IDX information is provided exclusively for consumers' personal non-commercial use and may not be used for any purpose other than to identify prospective properties consumers may be interested in purchasing. The IDX data is deemed reliable but is not guaranteed by MLS GRID and may be subject to an end user license agreement prescribed by the Member Participant's applicable MLS. Based on information submitted to the MLS GRID as of September 10, 2025 10:00 AM CST. All data is obtained from various sources and may not have been verified by broker or MLS GRID. Supplied Open House Information is subject to change without notice. All information should be independently reviewed and verified for accuracy. Properties may or may not be listed by the office/agent presenting the information. Some IDX listings have been excluded from this website.
