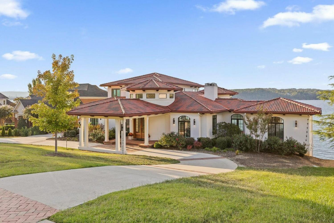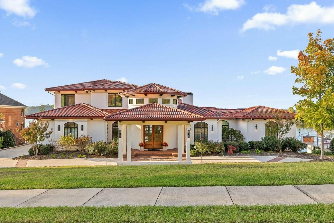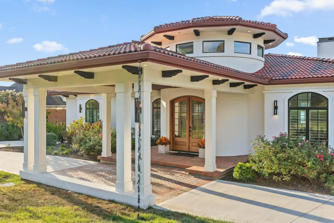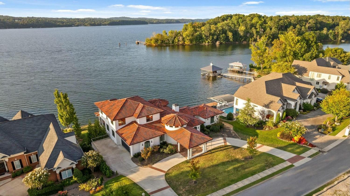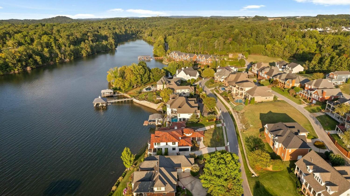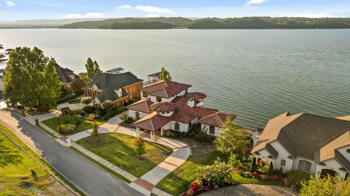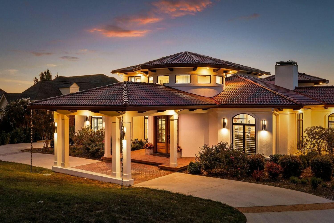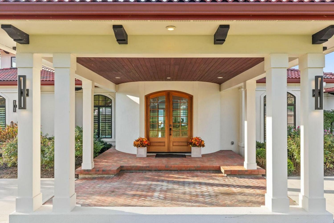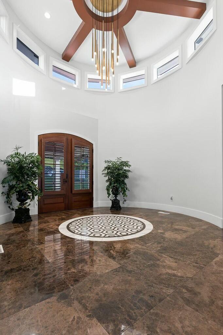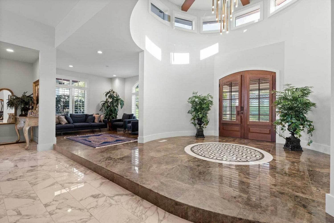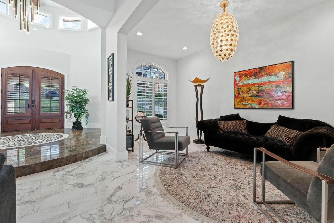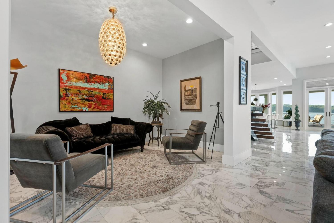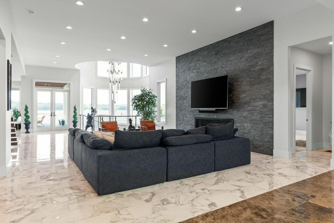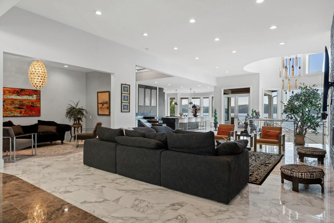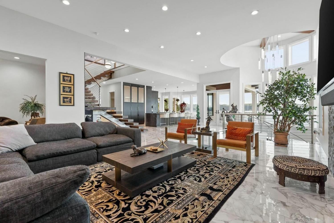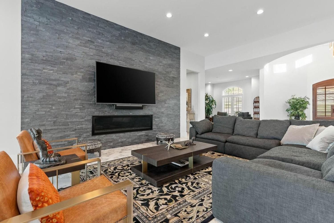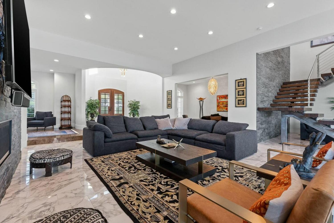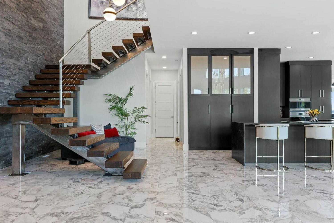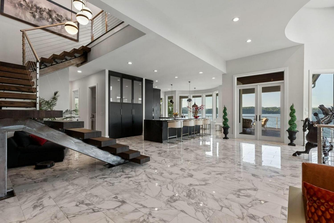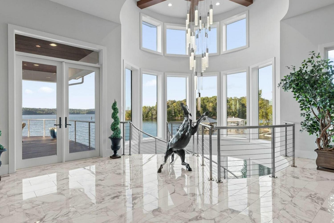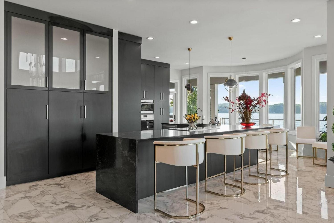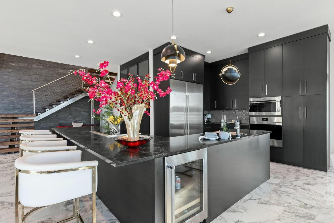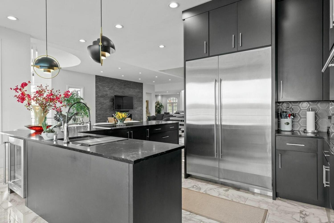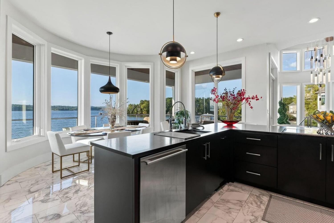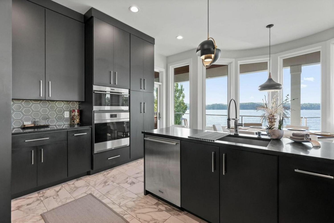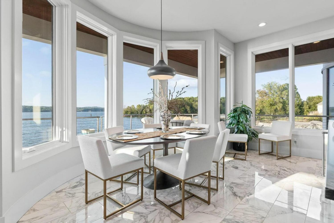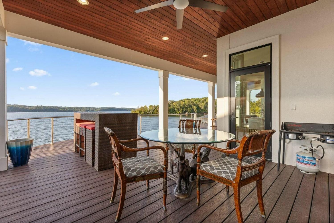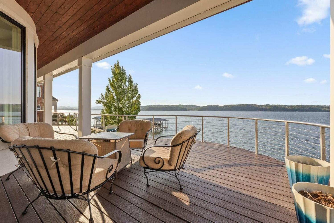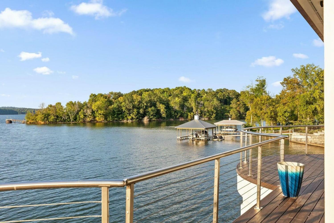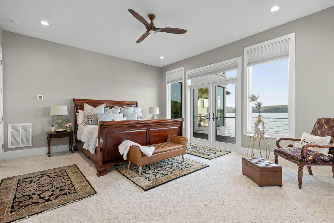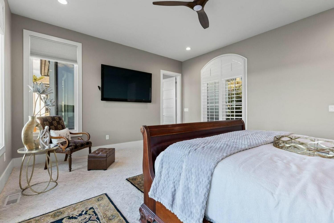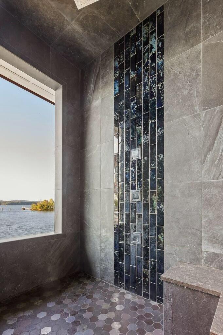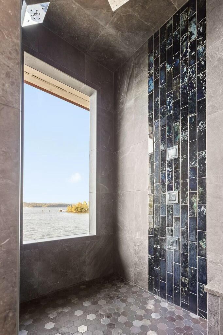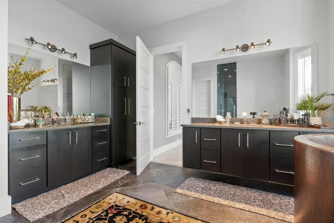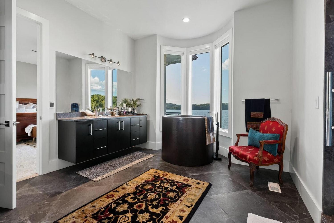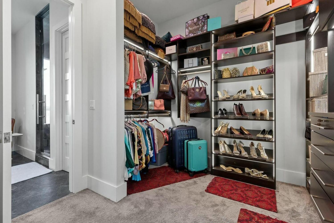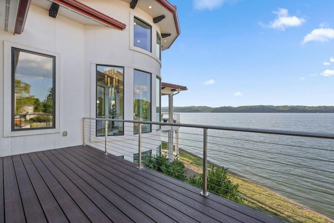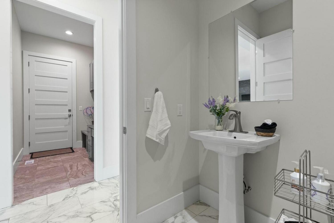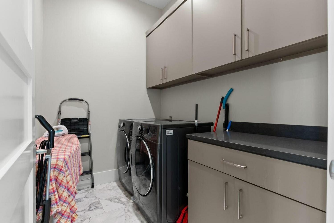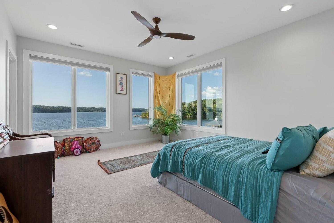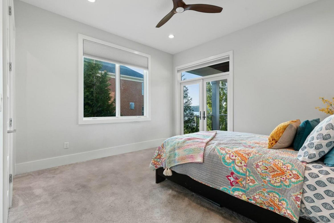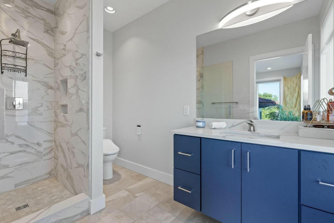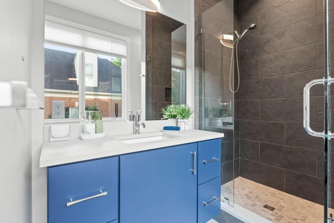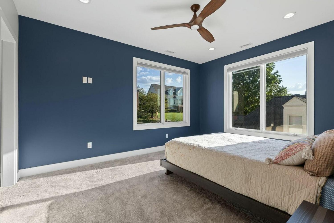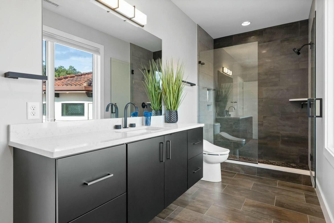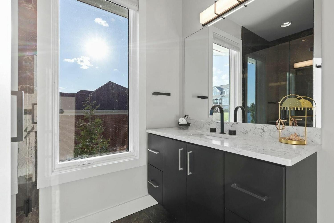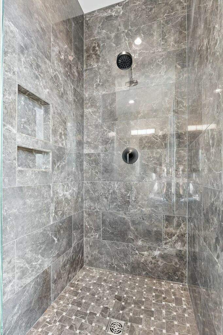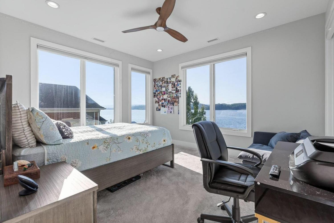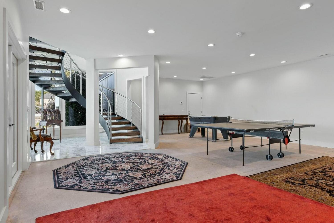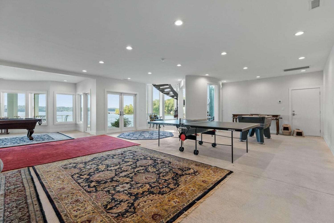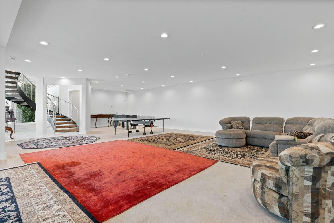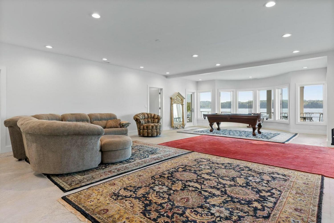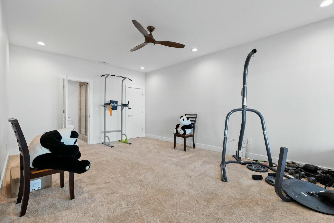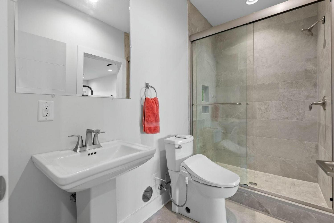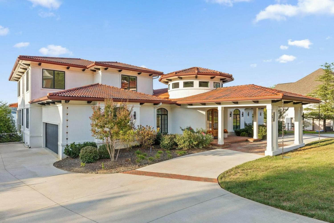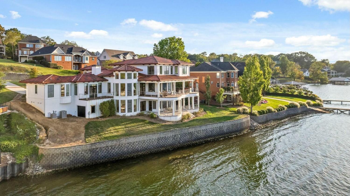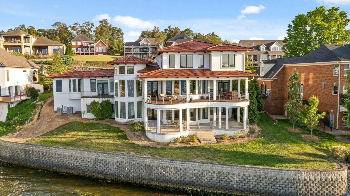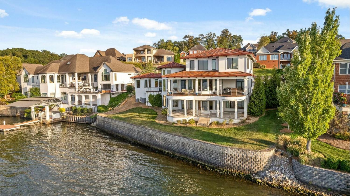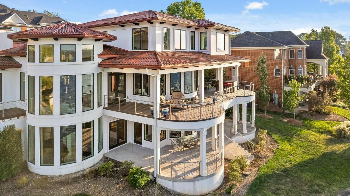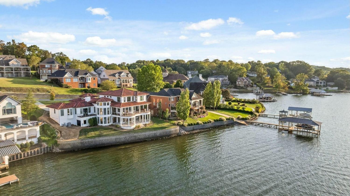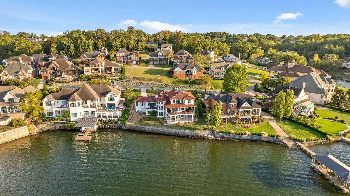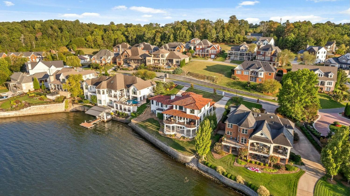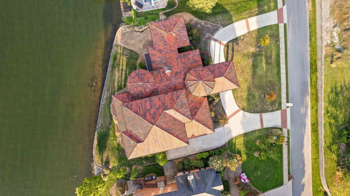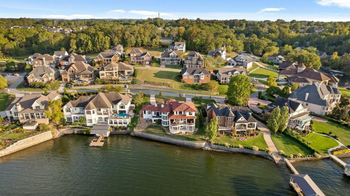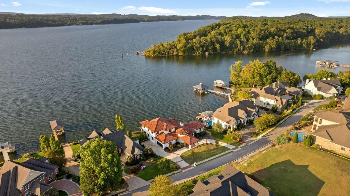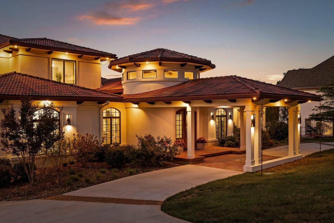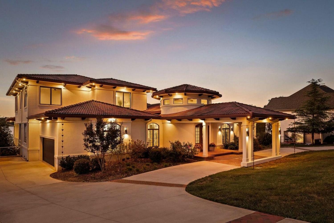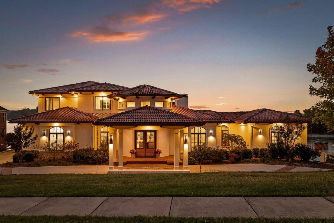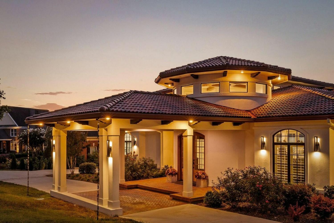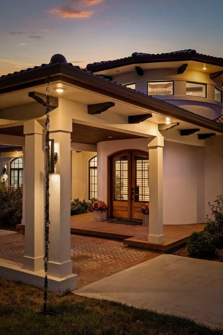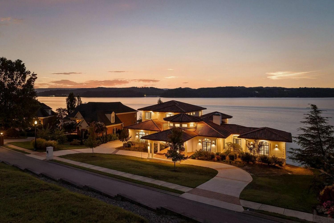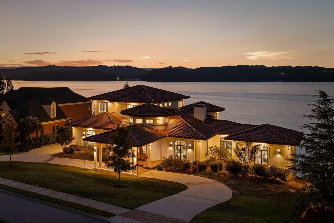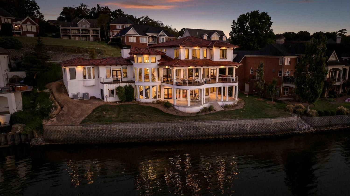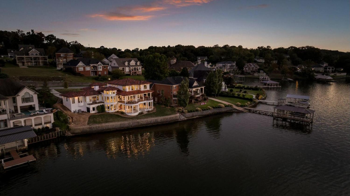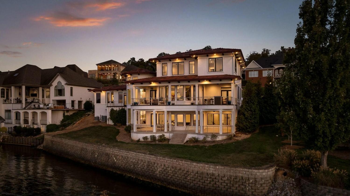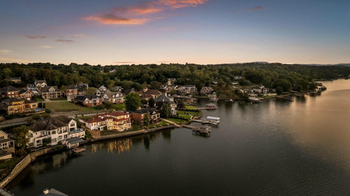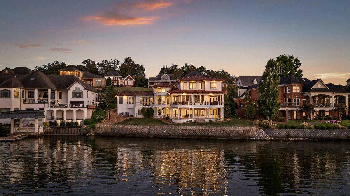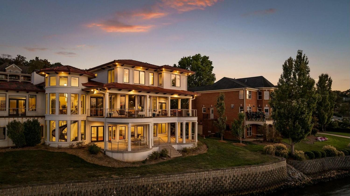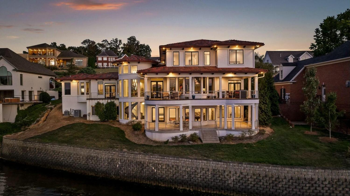 MIDDLE TENNESSEE REAL ESTATE
MIDDLE TENNESSEE REAL ESTATE
4415 Sailmaker Circle, Chattanooga, TN 37416 For Sale
- Beds: 6
- Baths: 7
- 6,453 sq ft
Description
Spanish Mediterranean Lakefront Masterpiece - Built 2019! Rare opportunity to own a one-of-a-kind custom home in the gated Sailmaker Circle at Windward Cove. This 6-bedroom, 6.5-bath residence offers over 6,000 sq. ft. of luxury living with approved boat dock and expansive waterfront terraces. The main level features an open gourmet kitchen with black granite waterfall island, custom cabinetry, and premium appliances. The great room showcases panoramic lake views framed by marble floors and Calcutta marble tile. Two bedrooms are located on the main level, including a primary suite with spa-style bath featuring a sauna, steam room, copper soaking tub, heated floors, and private balcony. Upstairs, find 3 bedrooms with en-suite baths and sweeping lake views. A striking steel-and-wood spiral staircase leads to the walk-out lower level, offering a second living space with bedroom, full bath, and open design overlooking the water. The basement, offers breathtaking lake vistas, a bedroom, and a full bath. This extraordinary lakefront retreat offers the ultimate in luxury living, your very own private paradise on the water. Exterior highlights include a porte cochere entry, 10-ft front door, multiple covered terraces, and sophisticated Spanish Mediterranean design. Just 20 minutes from downtown Chattanooga and Hamilton Place Mall, this home combines serene lakeside living with city convenience.
Property Details
Status : Active
Address : 4415 Sailmaker Circle Chattanooga TN 37416
County : Hamilton County, TN
Property Type : Residential
Area : 6,453 sq. ft.
Year Built : 2019
Exterior Construction : Other
Floors : Carpet,Wood,Other
Heat : Central,ENERGY STAR Qualified Equipment,Natural Gas
HOA / Subdivision : Windward Pointe
Listing Provided by : Zach Taylor Chattanooga
MLS Status : Active
Listing # : RTC2814492
Schools near 4415 Sailmaker Circle, Chattanooga, TN 37416 :
Harrison Elementary School, Brown Middle School, Central High School
Additional details
Association Fee : $1,600.00
Association Fee Frequency : Annually
Heating : Yes
Water Front : Yes
Parking Features : Garage Door Opener,Garage Faces Side,Concrete,Driveway
Lot Size Area : 0.48 Sq. Ft.
Building Area Total : 6453 Sq. Ft.
Lot Size Acres : 0.48 Acres
Lot Size Dimensions : 120.83X171.28
Living Area : 6453 Sq. Ft.
Lot Features : Views,Other
Office Phone : 8552612233
Number of Bedrooms : 6
Number of Bathrooms : 7
Full Bathrooms : 6
Half Bathrooms : 1
Possession : Close Of Escrow
Cooling : 1
Garage Spaces : 2
Architectural Style : Contemporary
Levels : Three Or More
Basement : Finished
Stories : 3
Utilities : Electricity Available,Natural Gas Available,Water Available
Parking Space : 2
Sewer : Public Sewer
Location 4415 Sailmaker Circle, TN 37416
Directions to 4415 Sailmaker Circle, TN 37416
N. HWY 58 Left on Webb Rd., (1.5 MILES ON LEFT)
Ready to Start the Conversation?
We're ready when you are.
 © 2025 Listings courtesy of RealTracs, Inc. as distributed by MLS GRID. IDX information is provided exclusively for consumers' personal non-commercial use and may not be used for any purpose other than to identify prospective properties consumers may be interested in purchasing. The IDX data is deemed reliable but is not guaranteed by MLS GRID and may be subject to an end user license agreement prescribed by the Member Participant's applicable MLS. Based on information submitted to the MLS GRID as of October 14, 2025 10:00 PM CST. All data is obtained from various sources and may not have been verified by broker or MLS GRID. Supplied Open House Information is subject to change without notice. All information should be independently reviewed and verified for accuracy. Properties may or may not be listed by the office/agent presenting the information. Some IDX listings have been excluded from this website.
© 2025 Listings courtesy of RealTracs, Inc. as distributed by MLS GRID. IDX information is provided exclusively for consumers' personal non-commercial use and may not be used for any purpose other than to identify prospective properties consumers may be interested in purchasing. The IDX data is deemed reliable but is not guaranteed by MLS GRID and may be subject to an end user license agreement prescribed by the Member Participant's applicable MLS. Based on information submitted to the MLS GRID as of October 14, 2025 10:00 PM CST. All data is obtained from various sources and may not have been verified by broker or MLS GRID. Supplied Open House Information is subject to change without notice. All information should be independently reviewed and verified for accuracy. Properties may or may not be listed by the office/agent presenting the information. Some IDX listings have been excluded from this website.
