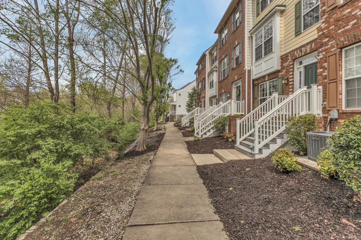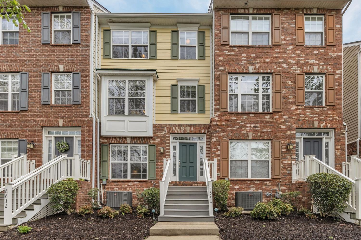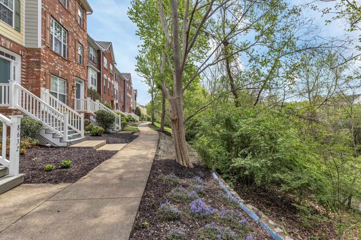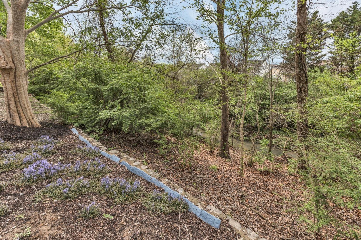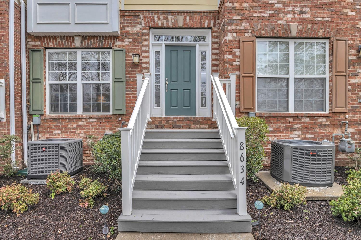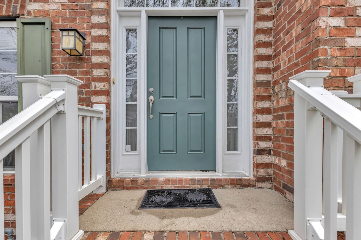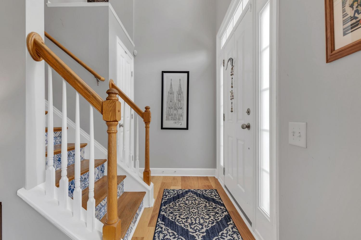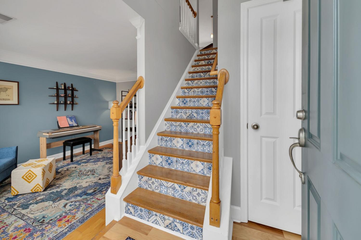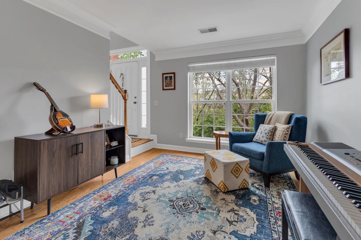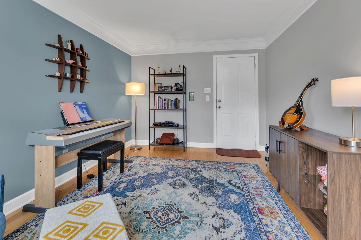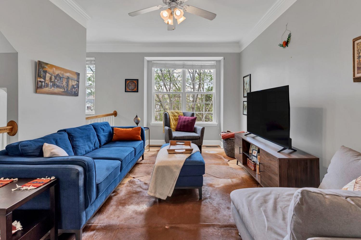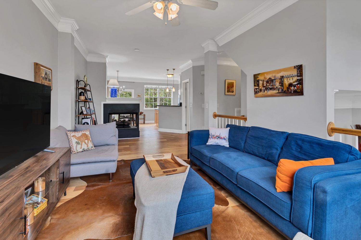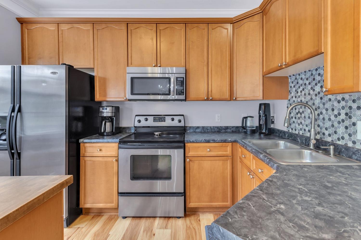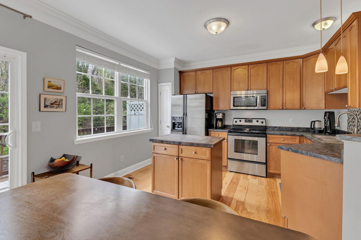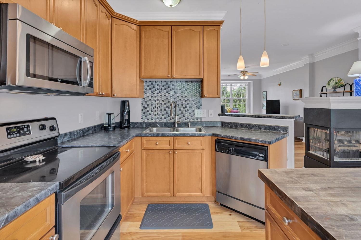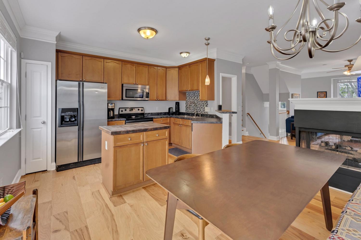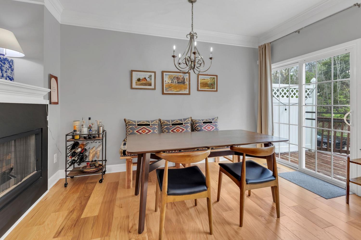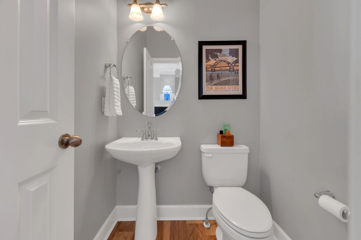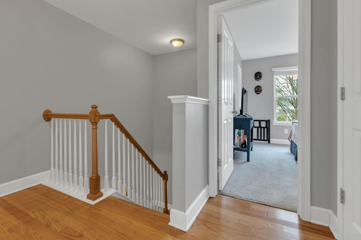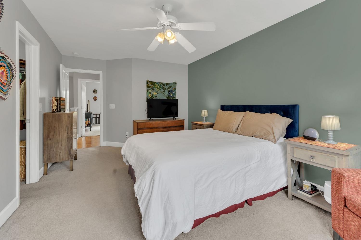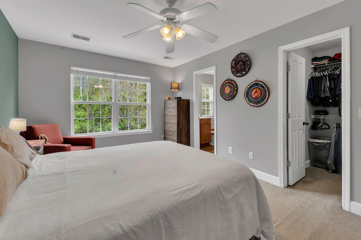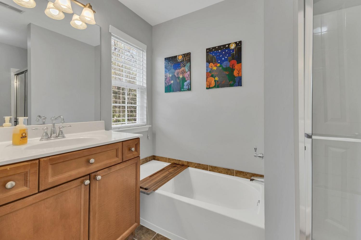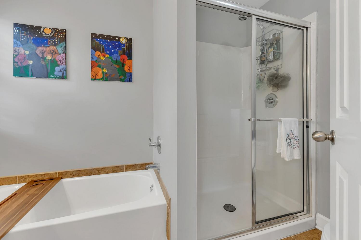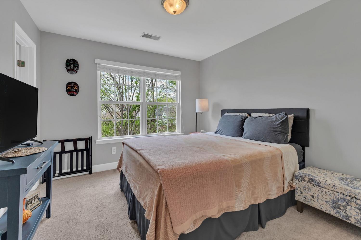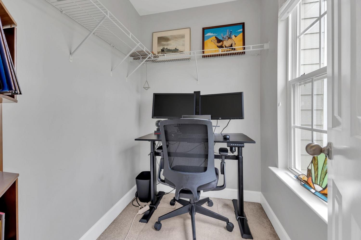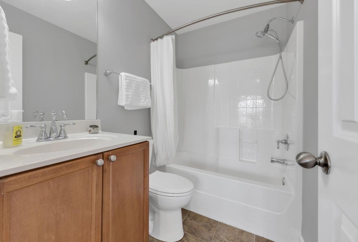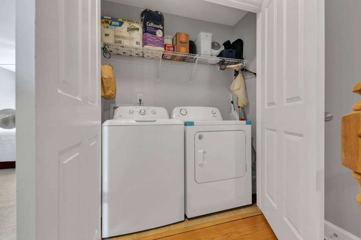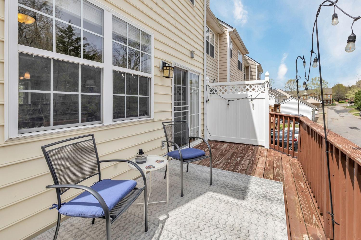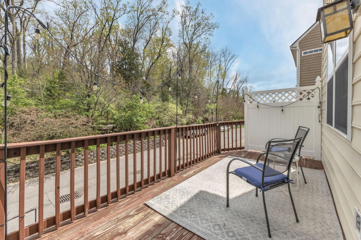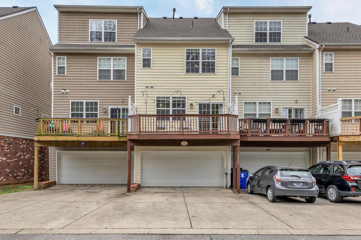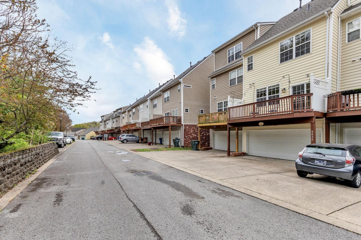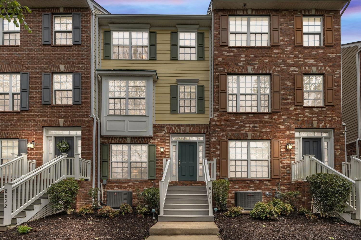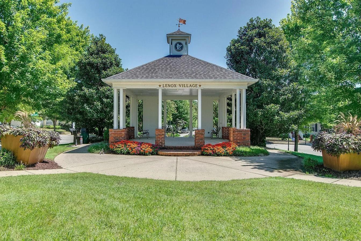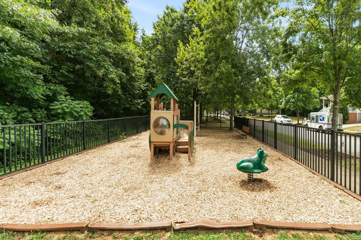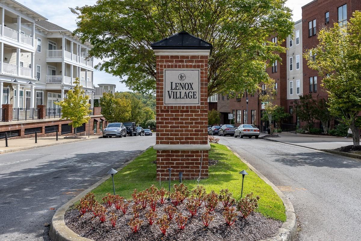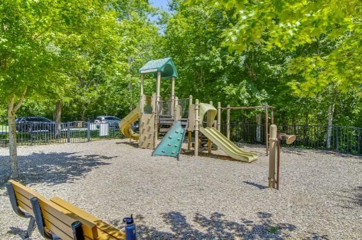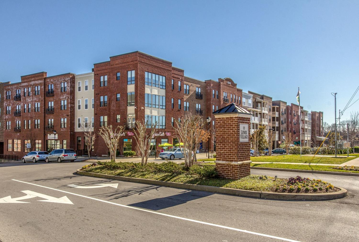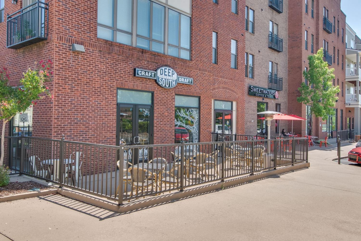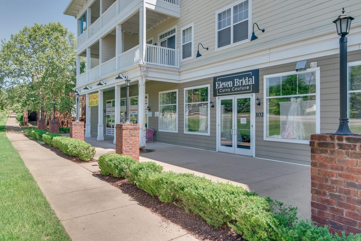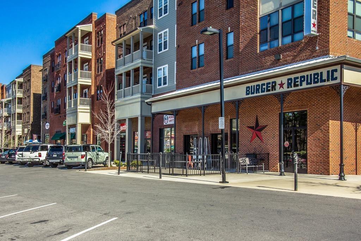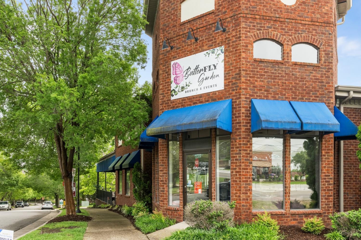 MIDDLE TENNESSEE REAL ESTATE
MIDDLE TENNESSEE REAL ESTATE
8634 Gauphin Pl, Nashville, TN 37211 For Sale
Townhouse
- Townhouse
- Beds: 2
- Baths: 3
- 1,507 sq ft
Description
PEACEFUL NATURAL VIEWS FRONT AND BACK!! Well maintained and move-in ready townhome in sought after Lenox Village~Open layout features a spacious great room with fireplace and crown molding open to sunny "Cooks" kitchen with island, pantry and dining area~2 bedrooms each with private bathroom and walk-in closet~Main level flex room with hardwoods is perfect for office, hobby or rec room~Recent updates include Roof (February 2025), HVAC (August 2023), Hot Water Heater (December 2023) and new hardwoods on the main living level~Kitchen refrigerator/washer/dryer convey with the home~ 2 car garage and deck for relaxing outdoors~Front overlooks a lush wooded creek and the deck a natural greenspace~Masterplanned community with tree lined sidewalks and trails, pocket parks, playground, manicured landscape, town center and urban conveniences~Walk to restaurants, shops, coffee, fitness, spas, entertainment and Greenway~Easy access to both I-65 and I-24
Property Details
Status : Active
Source : RealTracs, Inc.
County : Davidson County, TN
Property Type : Residential
Area : 1,507 sq. ft.
Year Built : 2005
Exterior Construction : Brick,Vinyl Siding
Floors : Carpet,Wood,Tile
Heat : Central
HOA / Subdivision : Lenox Village
Listing Provided by : Coldwell Banker Southern Realty
MLS Status : Active
Listing # : RTC2814743
Schools near 8634 Gauphin Pl, Nashville, TN 37211 :
May Werthan Shayne Elementary School, William Henry Oliver Middle, John Overton Comp High School
Additional details
Association Fee : $212.00
Association Fee Frequency : Monthly
Assocation Fee 2 : $350.00
Association Fee 2 Frequency : One Time
Heating : Yes
Parking Features : Garage Door Opener,Garage Faces Rear,Driveway,Parking Pad
Lot Size Area : 0.03 Sq. Ft.
Building Area Total : 1507 Sq. Ft.
Lot Size Acres : 0.03 Acres
Lot Size Dimensions : 18 X 70
Living Area : 1507 Sq. Ft.
Lot Features : Level
Common Interest : Condominium
Property Attached : Yes
Office Phone : 6154653700
Number of Bedrooms : No
Number of Bathrooms : 3
Full Bathrooms : 2
Half Bathrooms : 1
Possession : Close Of Escrow
Cooling : 1
Garage Spaces : 2
Architectural Style : Traditional
Patio and Porch Features : Deck
Levels : One
Basement : Slab
Stories : 3
Utilities : Water Available,Cable Connected
Parking Space : 2
Sewer : Public Sewer
Location 8634 Gauphin Pl, TN 37211
Directions to 8634 Gauphin Pl, TN 37211
From I-65 at Brentwood, Exit Old Hickory Blvd E, Right Nolensville Rd, Left Bienville, Left Sunnywood, Right St Danasus, and Right Gauphin
Ready to Start the Conversation?
We're ready when you are.
 © 2026 Listings courtesy of RealTracs, Inc. as distributed by MLS GRID. IDX information is provided exclusively for consumers' personal non-commercial use and may not be used for any purpose other than to identify prospective properties consumers may be interested in purchasing. The IDX data is deemed reliable but is not guaranteed by MLS GRID and may be subject to an end user license agreement prescribed by the Member Participant's applicable MLS. Based on information submitted to the MLS GRID as of February 15, 2026 10:00 PM CST. All data is obtained from various sources and may not have been verified by broker or MLS GRID. Supplied Open House Information is subject to change without notice. All information should be independently reviewed and verified for accuracy. Properties may or may not be listed by the office/agent presenting the information. Some IDX listings have been excluded from this website.
© 2026 Listings courtesy of RealTracs, Inc. as distributed by MLS GRID. IDX information is provided exclusively for consumers' personal non-commercial use and may not be used for any purpose other than to identify prospective properties consumers may be interested in purchasing. The IDX data is deemed reliable but is not guaranteed by MLS GRID and may be subject to an end user license agreement prescribed by the Member Participant's applicable MLS. Based on information submitted to the MLS GRID as of February 15, 2026 10:00 PM CST. All data is obtained from various sources and may not have been verified by broker or MLS GRID. Supplied Open House Information is subject to change without notice. All information should be independently reviewed and verified for accuracy. Properties may or may not be listed by the office/agent presenting the information. Some IDX listings have been excluded from this website.
