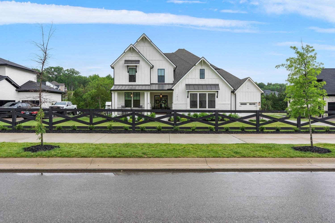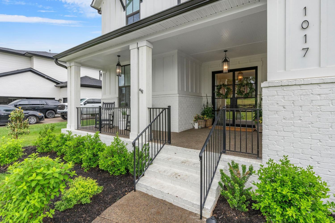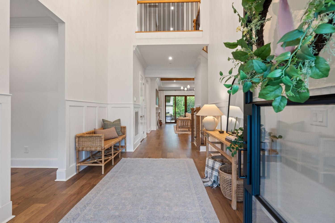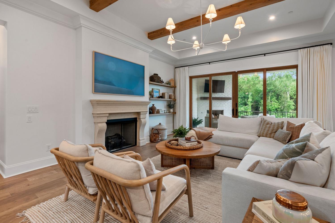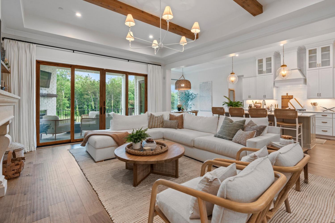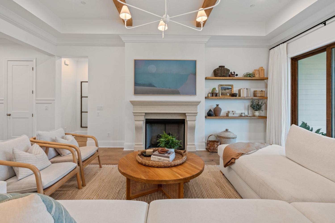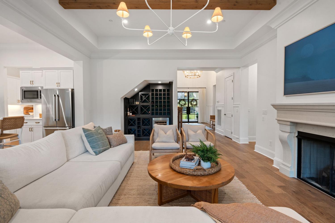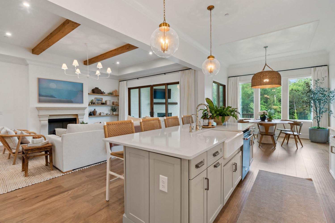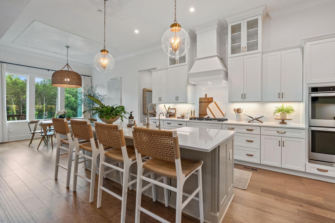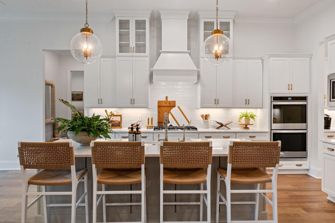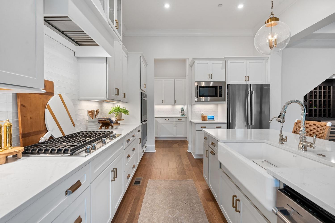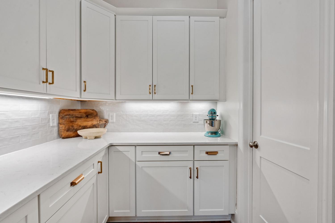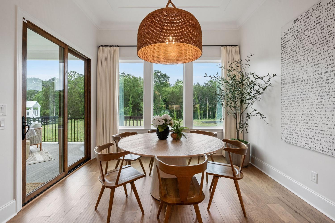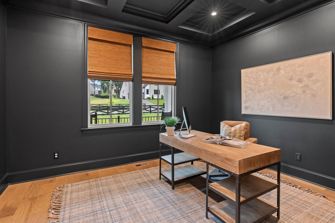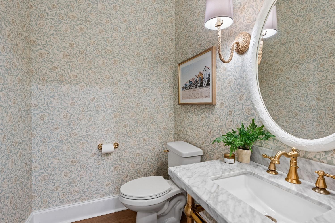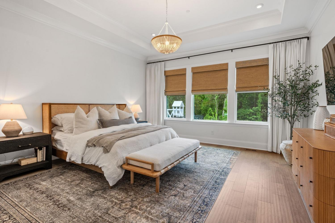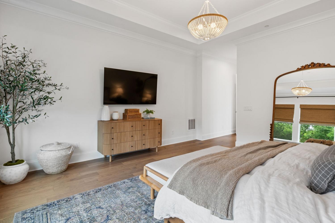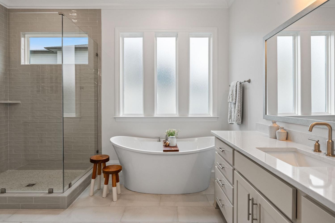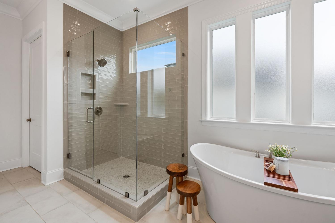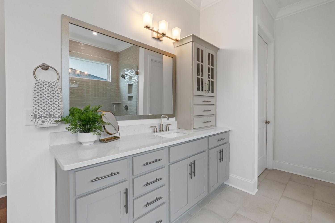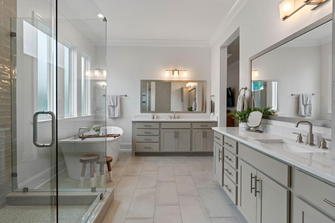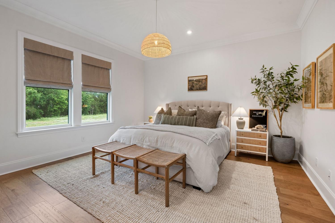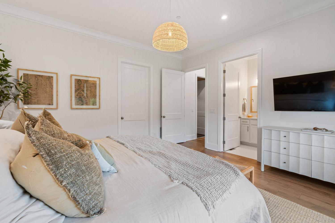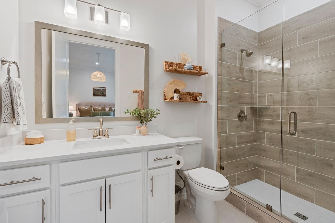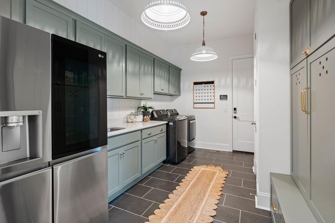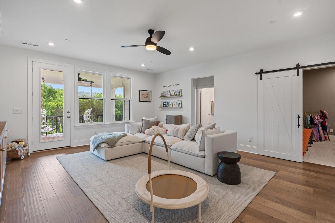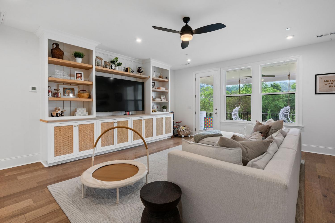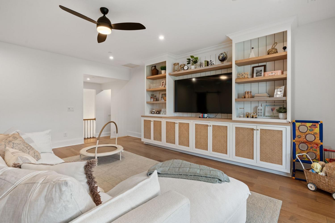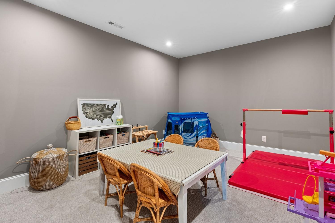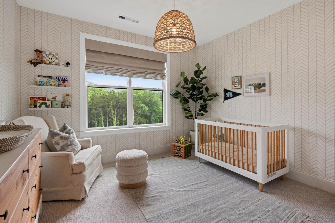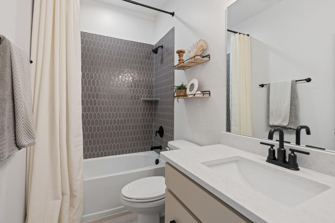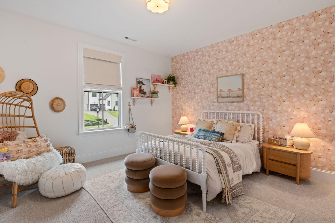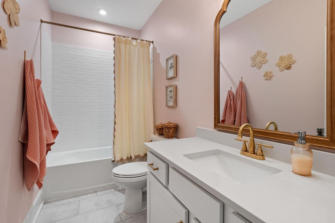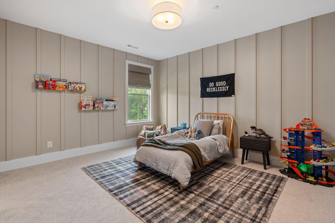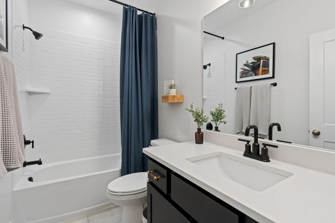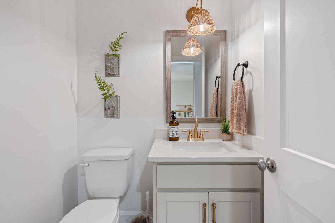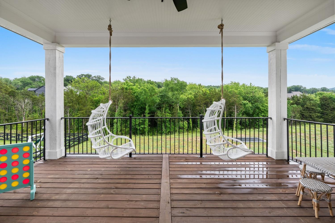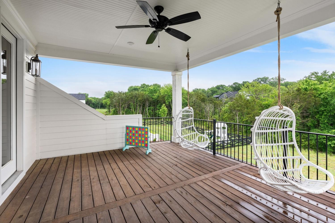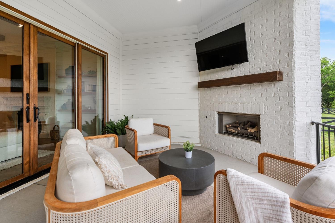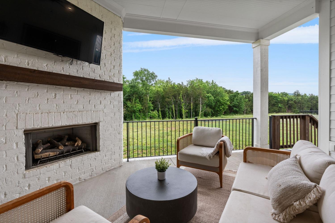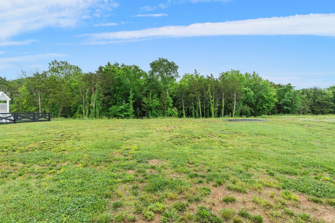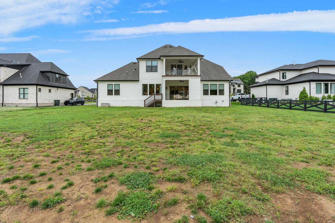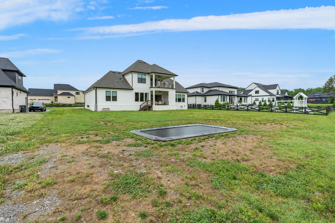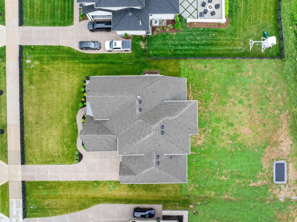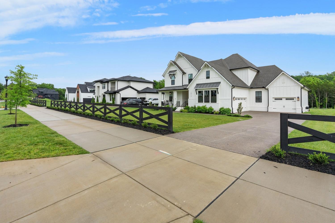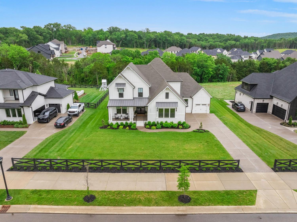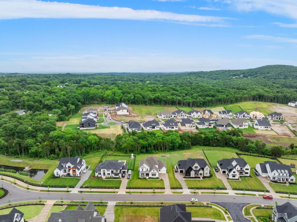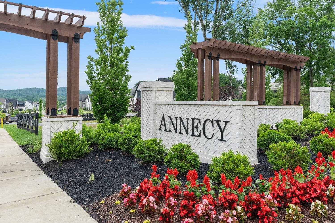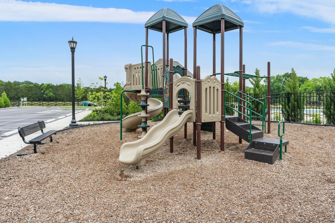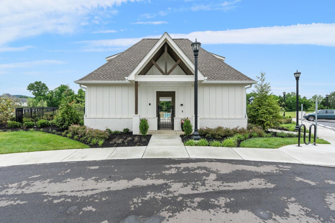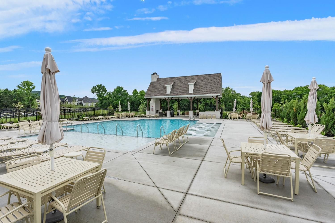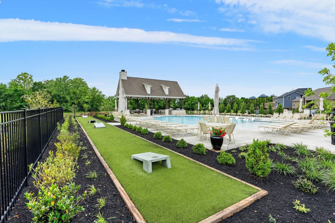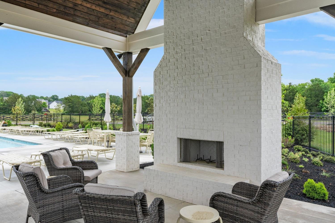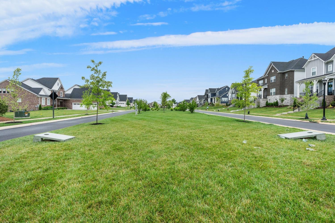 MIDDLE TENNESSEE REAL ESTATE
MIDDLE TENNESSEE REAL ESTATE
1017 Annecy Pkwy, Nolensville, TN 37135 For Sale
Single Family Residence
- Single Family Residence
- Beds: 5
- Baths: 7
- 4,423 sq ft
Description
Welcome to 1017 Annecy Parkway – A Custom Masterpiece in the Heart of Annecy Perfectly positioned on over half an acre in the prestigious Annecy community. A soaring two-story foyer welcomes you with a statement chandelier, setting the tone for the sophisticated style found throughout. The open-concept great room and kitchen are anchored by floor-to-ceiling custom drapes, floating shelves, designer lighting, and distinctive hardware that make the space feel both elevated and inviting. The main level offers thoughtful functionality with a beautifully upgraded powder bath, private home office, and a luxurious primary suite that serves as a true retreat. An additional guest suite on the first floor provides comfort and privacy for visitors. Upstairs, you'll find three spacious ensuite bedrooms, a dedicated media room, and an oversized bonus room with built-in cabinetry, perfect for entertaining or relaxing. Step out onto the covered second-story porch to take in the peaceful views. The outdoor living is equally impressive. A covered back patio with a fireplace invites year-round enjoyment, while the backdrop of mature trees and a gentle creek creates a serene, park-like setting. A built-in ground-level trampoline adds a playful touch to this family-friendly oasis. With impeccable finishes and a prime location, 1017 Annecy Parkway is a rare opportunity to own a one-of-a-kind home in one of the area's most sought-after neighborhoods.
Property Details
Status : Active
Source : RealTracs, Inc.
Address : 1017 Annecy Pkwy Nolensville TN 37135
County : Williamson County, TN
Property Type : Residential
Area : 4,423 sq. ft.
Year Built : 2022
Exterior Construction : Fiber Cement,Brick
Floors : Carpet,Wood,Tile
Heat : Central,Natural Gas
HOA / Subdivision : Annecy Ph1
Listing Provided by : Compass RE
MLS Status : Active
Listing # : RTC2814806
Schools near 1017 Annecy Pkwy, Nolensville, TN 37135 :
Nolensville Elementary, Mill Creek Middle School, Nolensville High School
Additional details
Association Fee : $1,200.00
Association Fee Frequency : Annually
Assocation Fee 2 : $300.00
Association Fee 2 Frequency : One Time
Heating : Yes
Parking Features : Garage Door Opener,Garage Faces Side,Driveway
Lot Size Area : 0.55 Sq. Ft.
Building Area Total : 4423 Sq. Ft.
Lot Size Acres : 0.55 Acres
Lot Size Dimensions : 105 X 243
Living Area : 4423 Sq. Ft.
Office Phone : 6154755616
Number of Bedrooms : 5
Number of Bathrooms : 7
Full Bathrooms : 5
Half Bathrooms : 2
Possession : Negotiable
Cooling : 1
Garage Spaces : 3
Patio and Porch Features : Patio,Covered,Porch
Levels : Two
Basement : Crawl Space
Stories : 2
Utilities : Electricity Available,Water Available
Parking Space : 3
Sewer : Public Sewer
Location 1017 Annecy Pkwy, TN 37135
Directions to 1017 Annecy Pkwy, TN 37135
From Nashville, take 65 S to Exit 71 - Concord Rd, left on Concord, right on Sunset Rd, right on Nolensville Rd, left on Rocky Fork Rd, right on Annecy Pkwy, house is on the left.
Ready to Start the Conversation?
We're ready when you are.
 © 2025 Listings courtesy of RealTracs, Inc. as distributed by MLS GRID. IDX information is provided exclusively for consumers' personal non-commercial use and may not be used for any purpose other than to identify prospective properties consumers may be interested in purchasing. The IDX data is deemed reliable but is not guaranteed by MLS GRID and may be subject to an end user license agreement prescribed by the Member Participant's applicable MLS. Based on information submitted to the MLS GRID as of June 26, 2025 10:00 PM CST. All data is obtained from various sources and may not have been verified by broker or MLS GRID. Supplied Open House Information is subject to change without notice. All information should be independently reviewed and verified for accuracy. Properties may or may not be listed by the office/agent presenting the information. Some IDX listings have been excluded from this website.
© 2025 Listings courtesy of RealTracs, Inc. as distributed by MLS GRID. IDX information is provided exclusively for consumers' personal non-commercial use and may not be used for any purpose other than to identify prospective properties consumers may be interested in purchasing. The IDX data is deemed reliable but is not guaranteed by MLS GRID and may be subject to an end user license agreement prescribed by the Member Participant's applicable MLS. Based on information submitted to the MLS GRID as of June 26, 2025 10:00 PM CST. All data is obtained from various sources and may not have been verified by broker or MLS GRID. Supplied Open House Information is subject to change without notice. All information should be independently reviewed and verified for accuracy. Properties may or may not be listed by the office/agent presenting the information. Some IDX listings have been excluded from this website.

