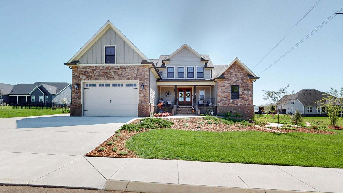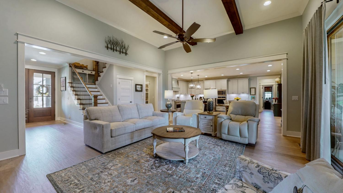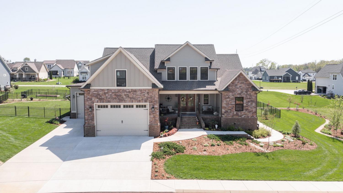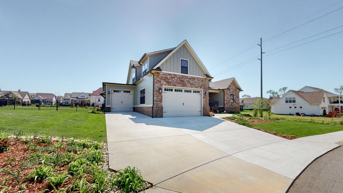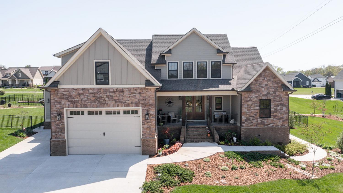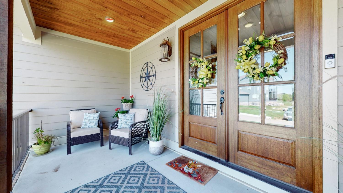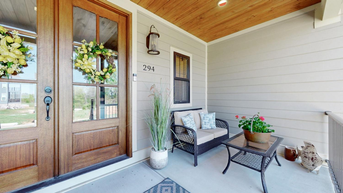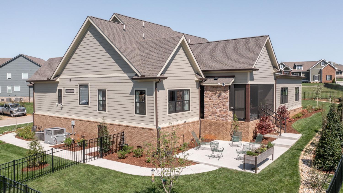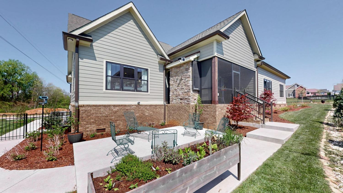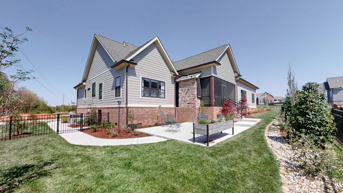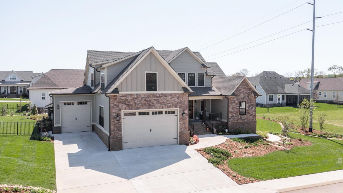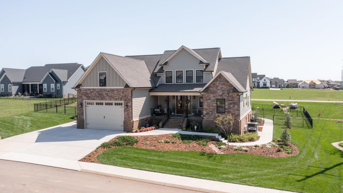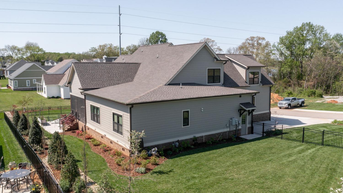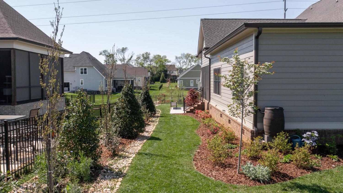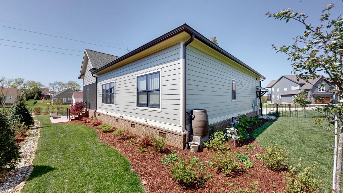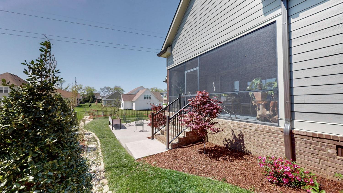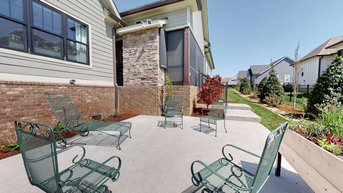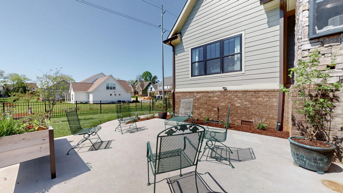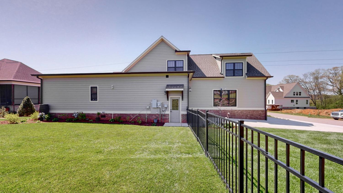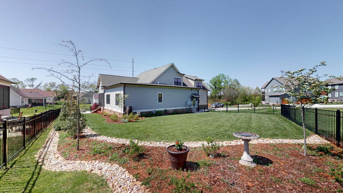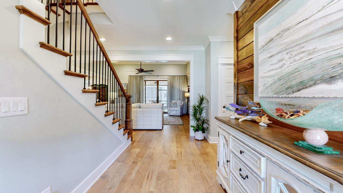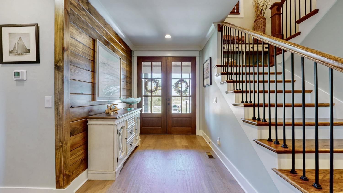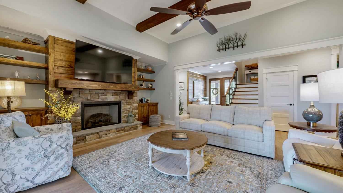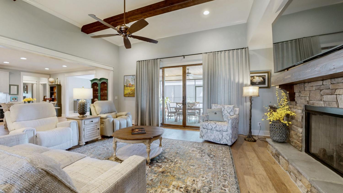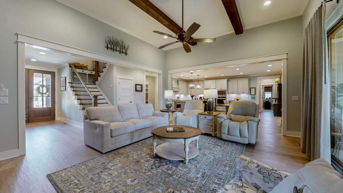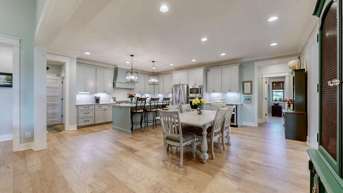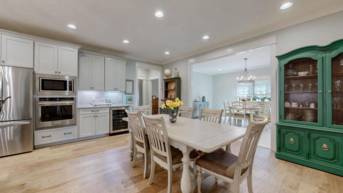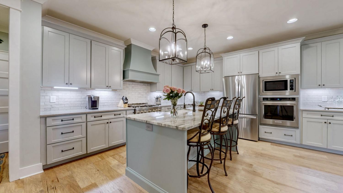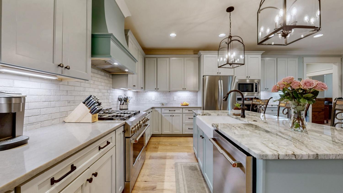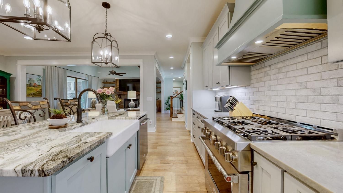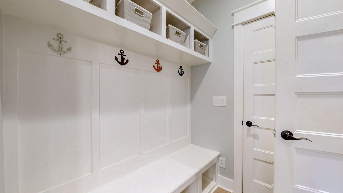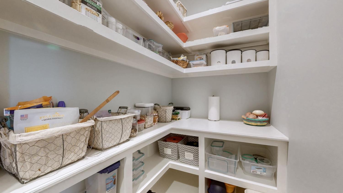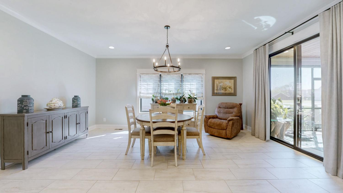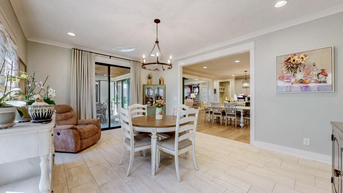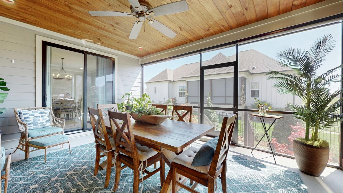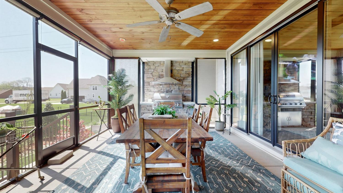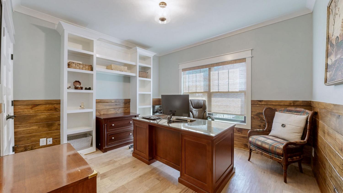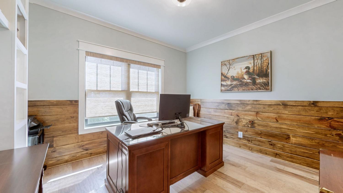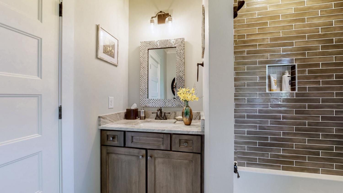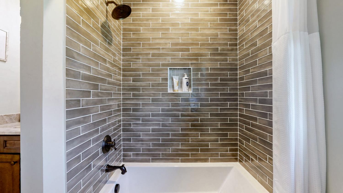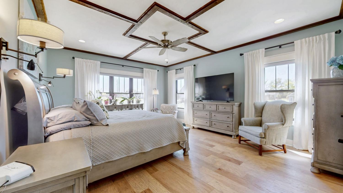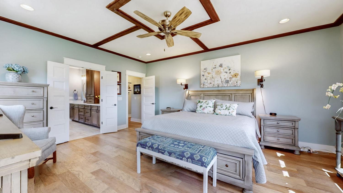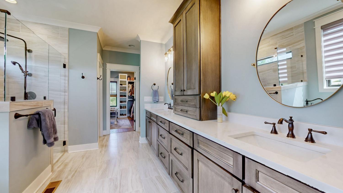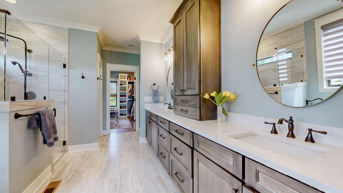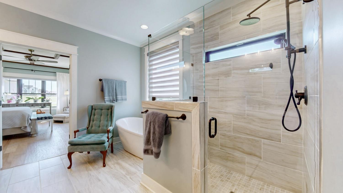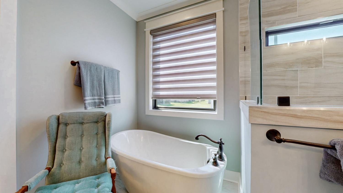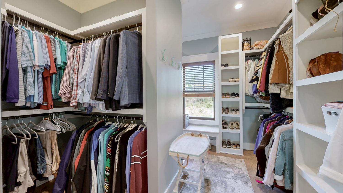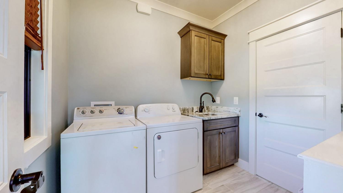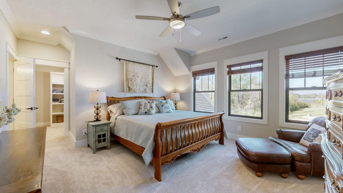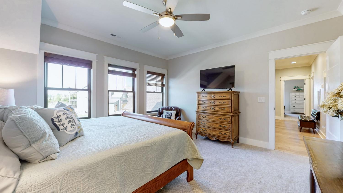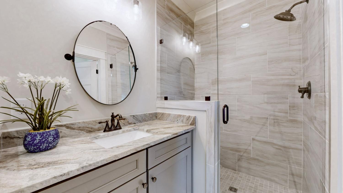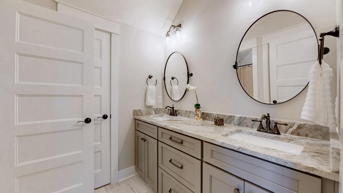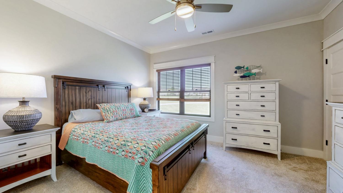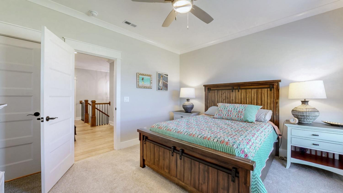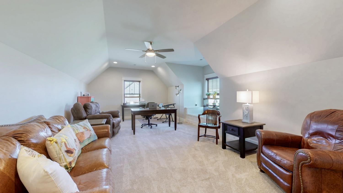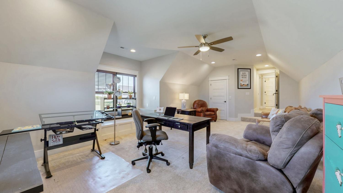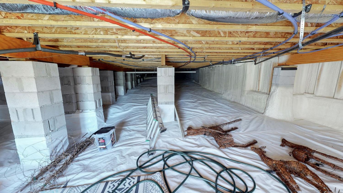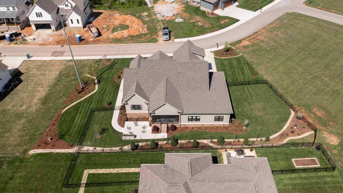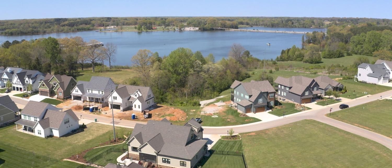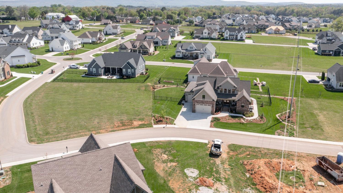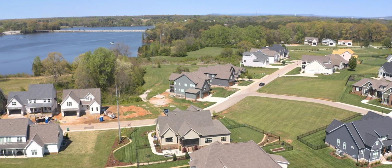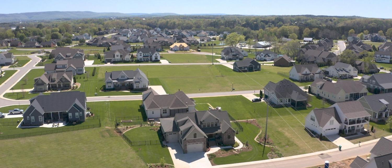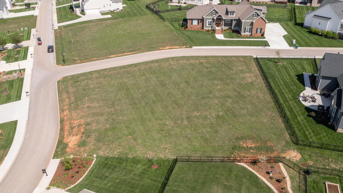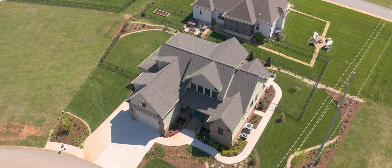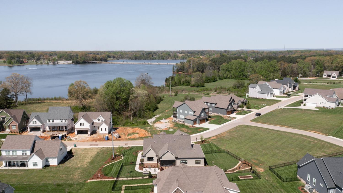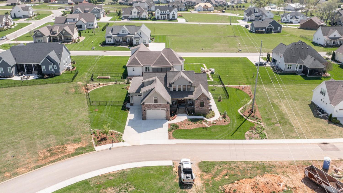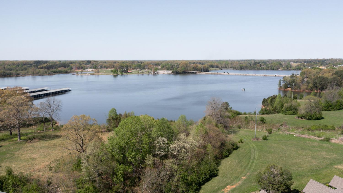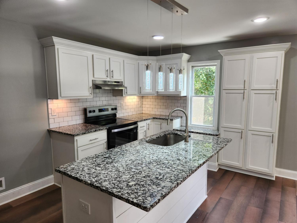 MIDDLE TENNESSEE REAL ESTATE
MIDDLE TENNESSEE REAL ESTATE
294 Hammock Dr, Winchester, TN 37398 For Sale
Single Family Residence
- Single Family Residence
- Beds: 4
- Baths: 4
- 3,467 sq ft
Description
If you love an open floor plan and spacious rooms, this custom-built home is for you! Whether you are seeking a primary or vacation home, this almost 3500SF beauty offers ample space to accommodate family and friends. The kitchen and family rooms are the focal points of this home. The large family room offers a lovely gas fireplace with stone surround and is flanked by custom shelving and cabinetry. The family chef will love the huge kitchen with stainless steel appliances including a 42" gas cooktop(!), plentiful cabinetry and counter space, a gorgeous island w/bar seating, walk-in pantry and space for your dinette table. A separate dining room is available for added seating or more formal occasions. Coming in from the garage, an adorable drop zone is in place for all the things you carry in with you. Rest easy in the downstairs Primary Bedroom with en-suite bath and oversized walk-in closet. Bedroom 2 is conveniently located downstairs and serves beautifully as a home office, if needed. Upstairs you will find two additional bedrooms with private bathrooms as well as a very large Bonus Room. From the family room, walk through the 12' sliders into the lovely, screened porch featuring a built-in-grill with exterior venting! Just off the screened porch is an extended outdoor patio for more dining/grilling opportunities. Lush, extensive landscaping surrounds the home on all sides and creates incredibly beautiful curb appeal for this special home! With a 3-car garage and abundant parking pad, you're sure to have room for all the vehicles and your golf cart! Amenities in the gated community of Twin Creeks Village include a Marina (rent a slip for your boat!), Drafts and Watercrafts (offering great food, fun and music!), 3 pools, walking trails and community events! Best of all, the HOA takes care of all lawn mowing so you can focus on quality time with the family and making new friends. Lot 240 next door is available for purchase as well...see MLS #2804684.
Property Details
Status : Active
Address : 294 Hammock Dr Winchester TN 37398
County : Franklin County, TN
Property Type : Residential
Area : 3,467 sq. ft.
Yard : Back Yard
Year Built : 2023
Exterior Construction : Fiber Cement
Floors : Wood,Tile
Heat : Central,Natural Gas
HOA / Subdivision : Twin Creeks Village Ph V
Listing Provided by : Benchmark Realty, LLC
MLS Status : Active
Listing # : RTC2814901
Schools near 294 Hammock Dr, Winchester, TN 37398 :
Clark Memorial School, East Middle School, Franklin Co High School
Additional details
Association Fee : $165.00
Association Fee Frequency : Monthly
Assocation Fee 2 : $1,200.00
Association Fee 2 Frequency : One Time
Heating : Yes
Parking Features : Garage Faces Front
Lot Size Area : 0.42 Sq. Ft.
Building Area Total : 3467 Sq. Ft.
Lot Size Acres : 0.42 Acres
Living Area : 3467 Sq. Ft.
Office Phone : 6158092323
Number of Bedrooms : 4
Number of Bathrooms : 4
Full Bathrooms : 4
Possession : Negotiable
Cooling : 1
Garage Spaces : 3
Architectural Style : Traditional
Patio and Porch Features : Porch,Covered,Patio,Screened
Levels : Two
Basement : None,Crawl Space
Stories : 2
Utilities : Natural Gas Available,Water Available,Cable Connected
Parking Space : 3
Sewer : Public Sewer
Location 294 Hammock Dr, TN 37398
Directions to 294 Hammock Dr, TN 37398
From Downtown Winchester, take Lynchburg Highway for approximately 1 mile...turn Right at 2nd gated entrance into Twin Creeks Village...Go through gate and continue straight ahead to first stop sign; turn Right...continue straight to 294 Hammock on Right.
Ready to Start the Conversation?
We're ready when you are.
 © 2025 Listings courtesy of RealTracs, Inc. as distributed by MLS GRID. IDX information is provided exclusively for consumers' personal non-commercial use and may not be used for any purpose other than to identify prospective properties consumers may be interested in purchasing. The IDX data is deemed reliable but is not guaranteed by MLS GRID and may be subject to an end user license agreement prescribed by the Member Participant's applicable MLS. Based on information submitted to the MLS GRID as of August 21, 2025 10:00 PM CST. All data is obtained from various sources and may not have been verified by broker or MLS GRID. Supplied Open House Information is subject to change without notice. All information should be independently reviewed and verified for accuracy. Properties may or may not be listed by the office/agent presenting the information. Some IDX listings have been excluded from this website.
© 2025 Listings courtesy of RealTracs, Inc. as distributed by MLS GRID. IDX information is provided exclusively for consumers' personal non-commercial use and may not be used for any purpose other than to identify prospective properties consumers may be interested in purchasing. The IDX data is deemed reliable but is not guaranteed by MLS GRID and may be subject to an end user license agreement prescribed by the Member Participant's applicable MLS. Based on information submitted to the MLS GRID as of August 21, 2025 10:00 PM CST. All data is obtained from various sources and may not have been verified by broker or MLS GRID. Supplied Open House Information is subject to change without notice. All information should be independently reviewed and verified for accuracy. Properties may or may not be listed by the office/agent presenting the information. Some IDX listings have been excluded from this website.
