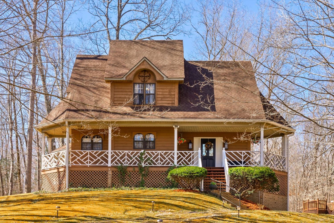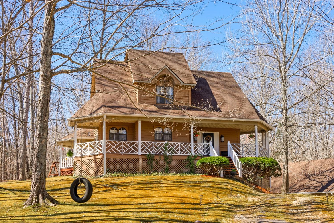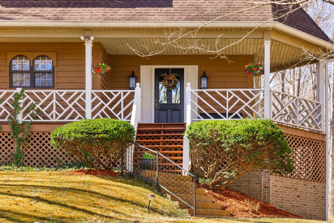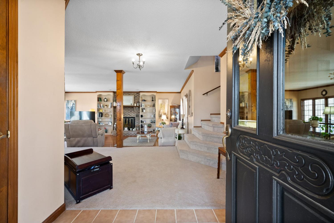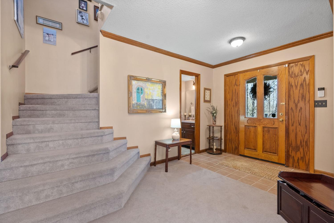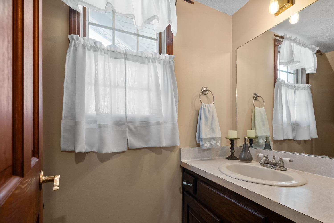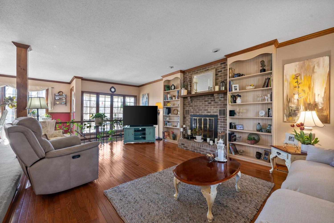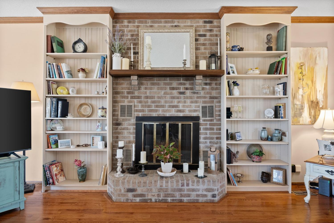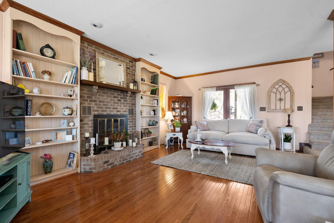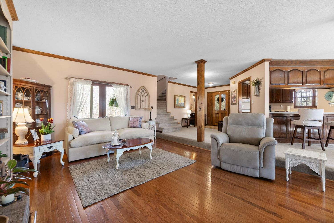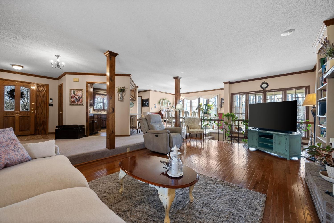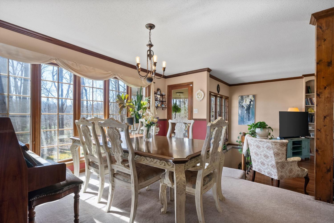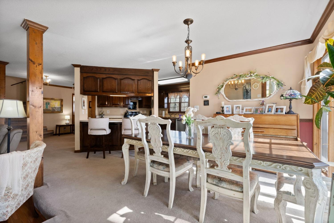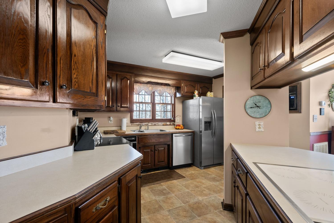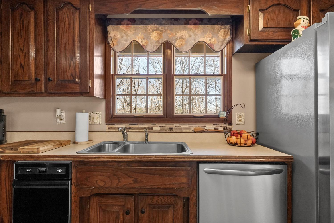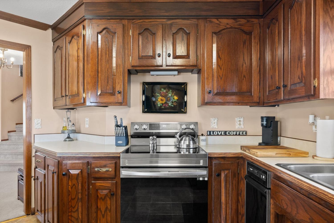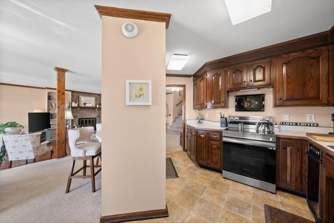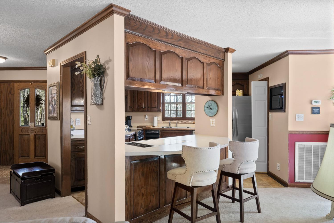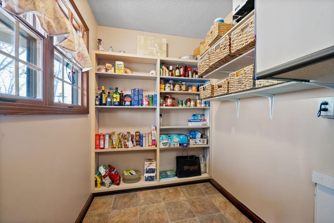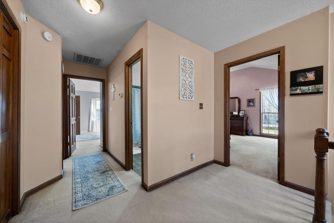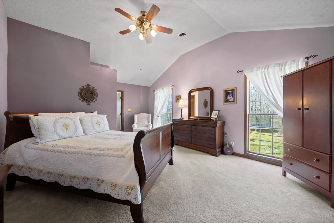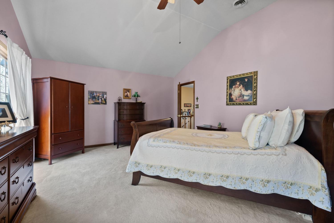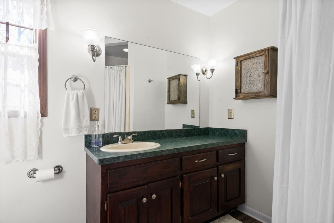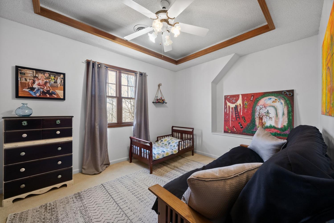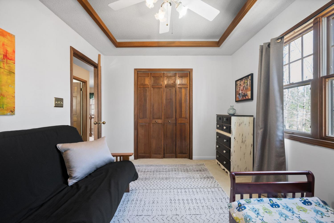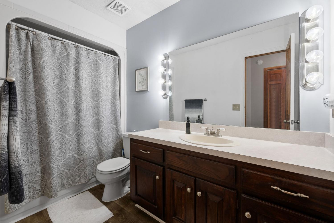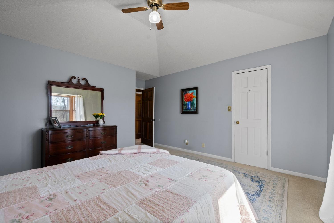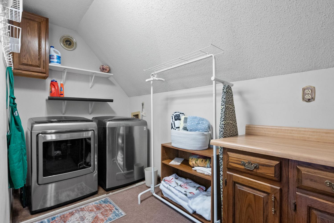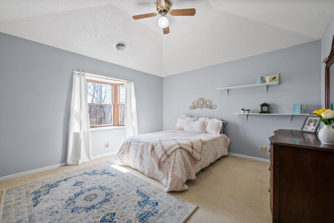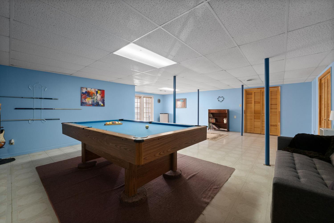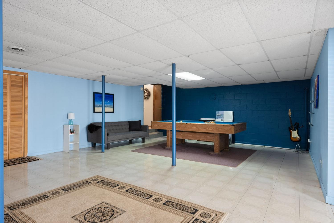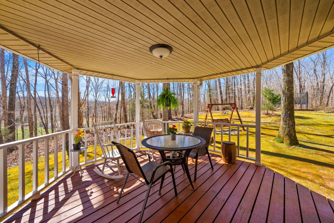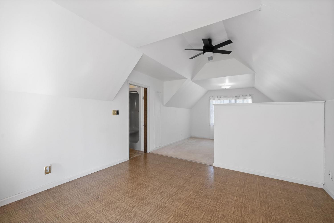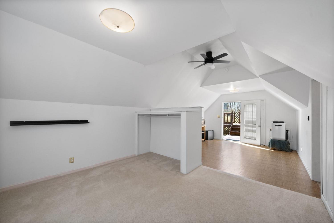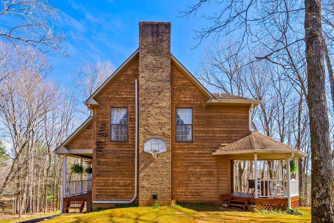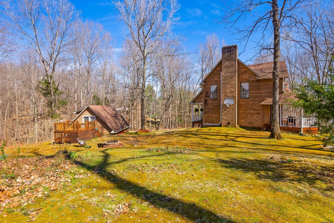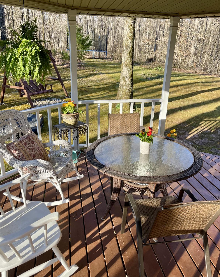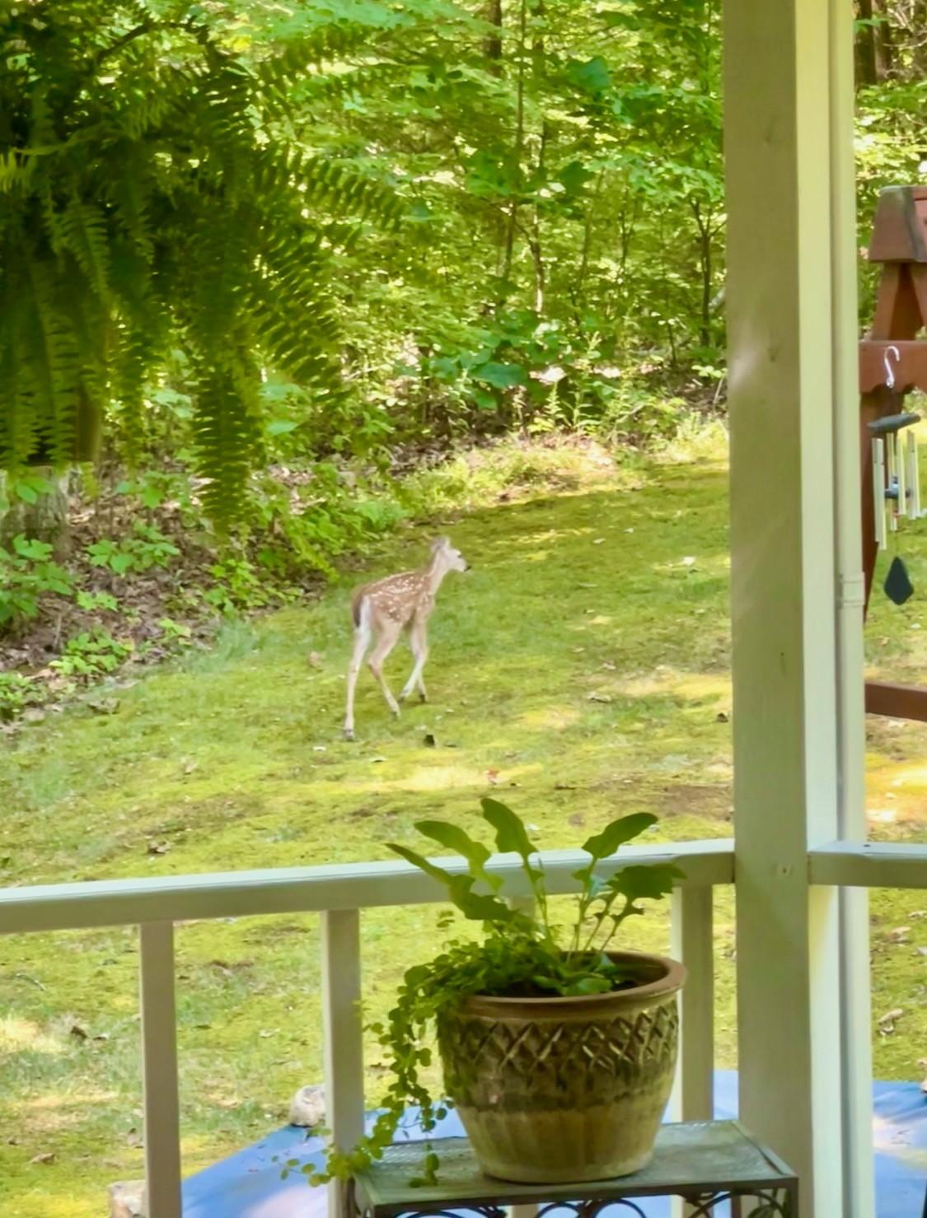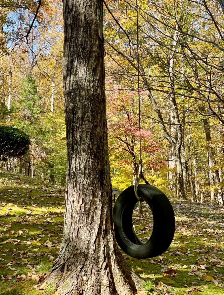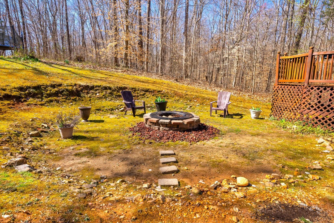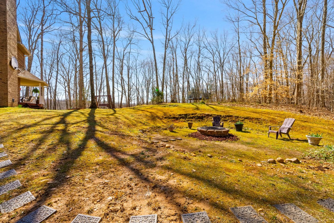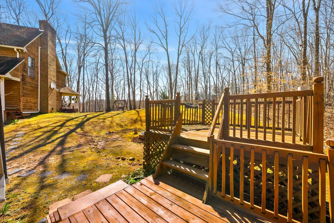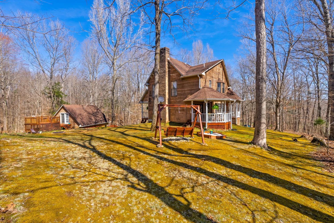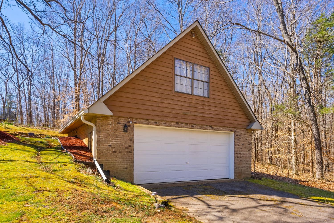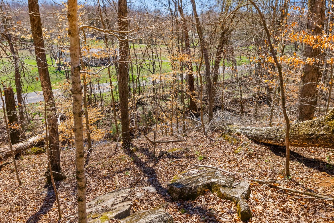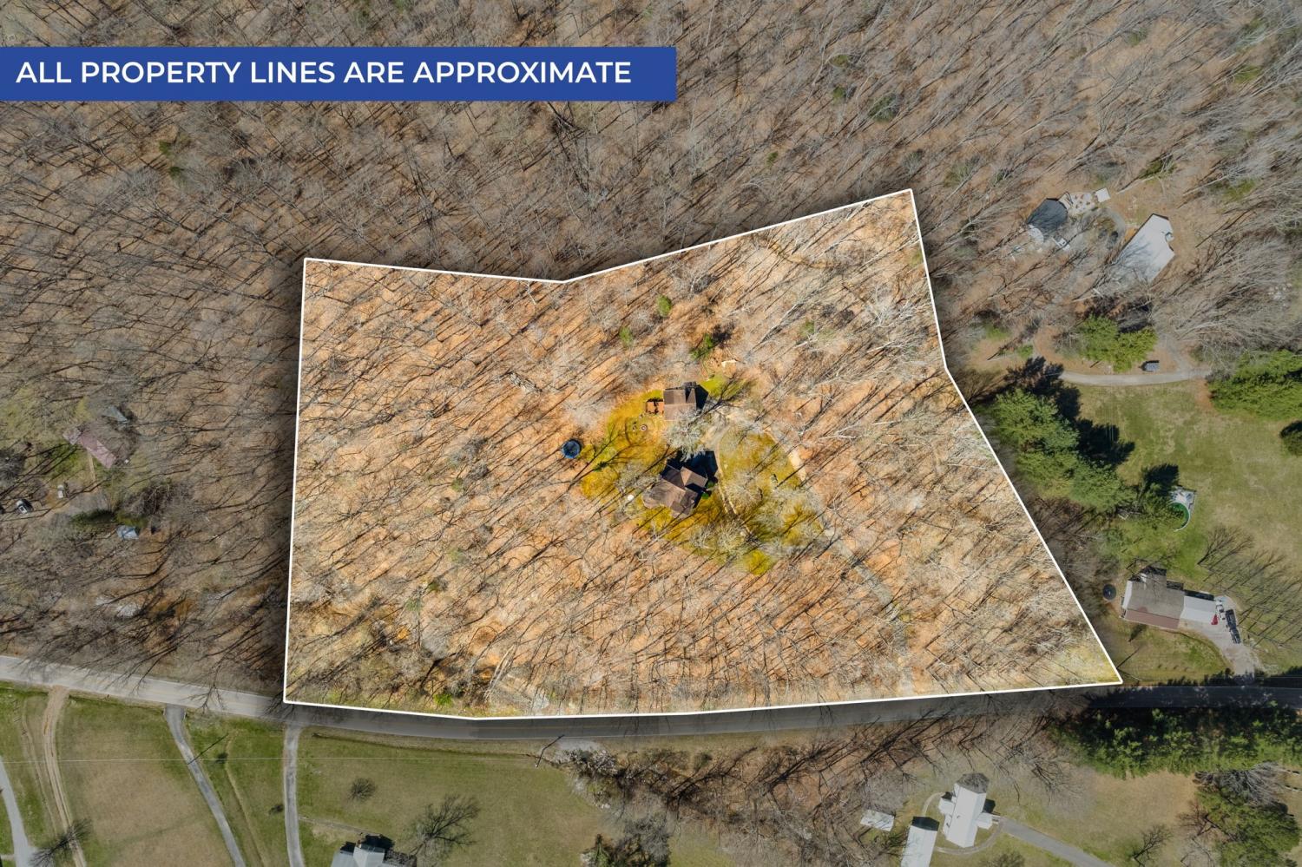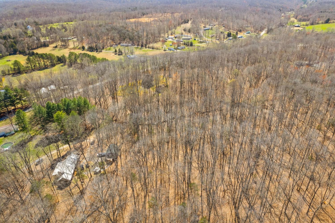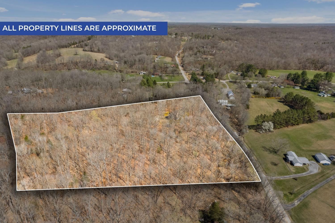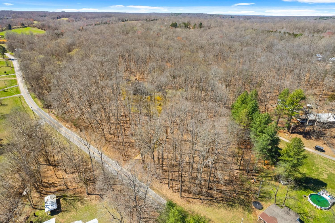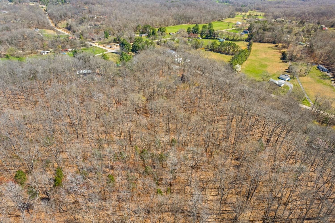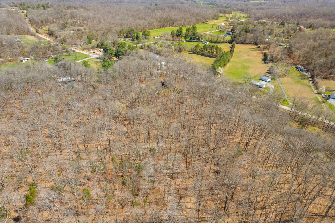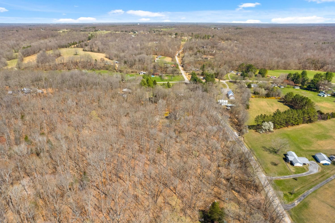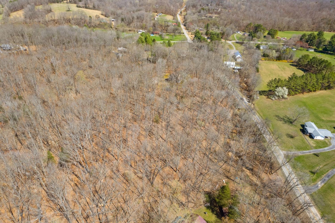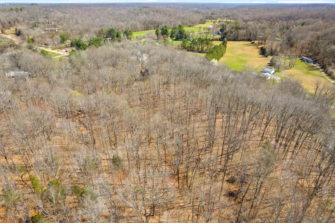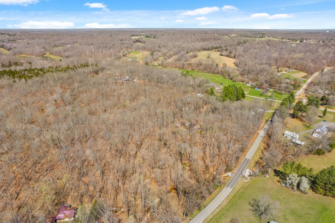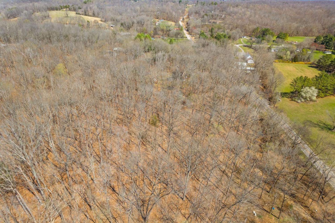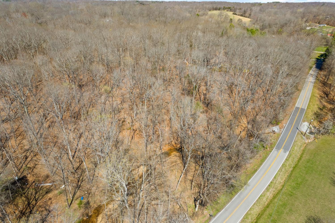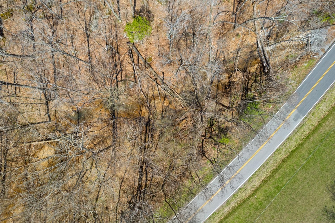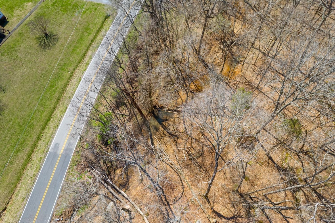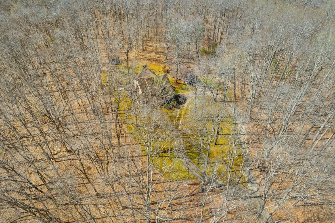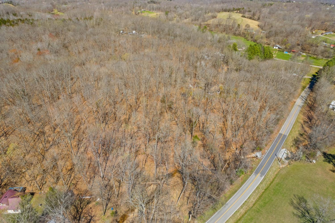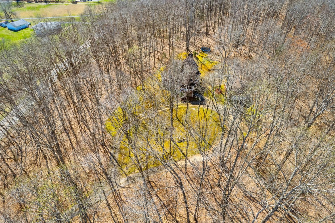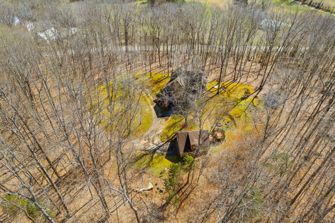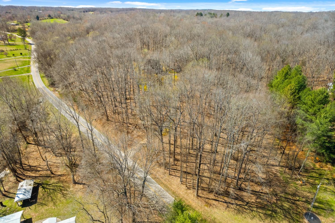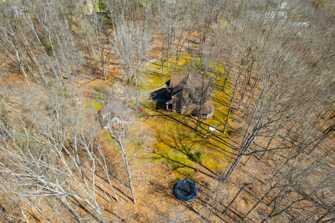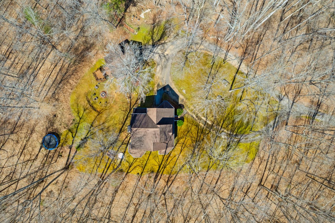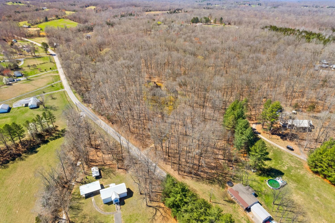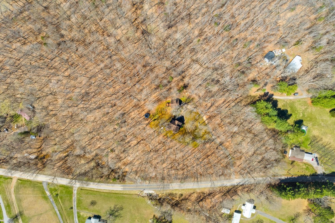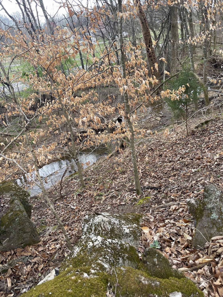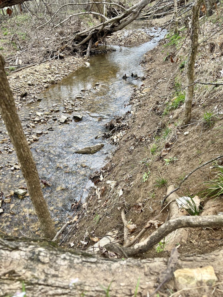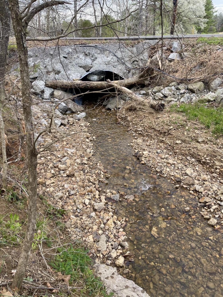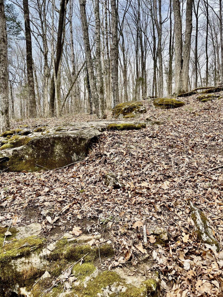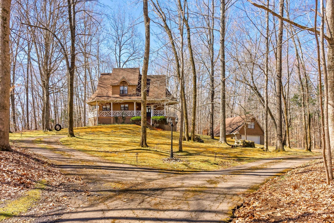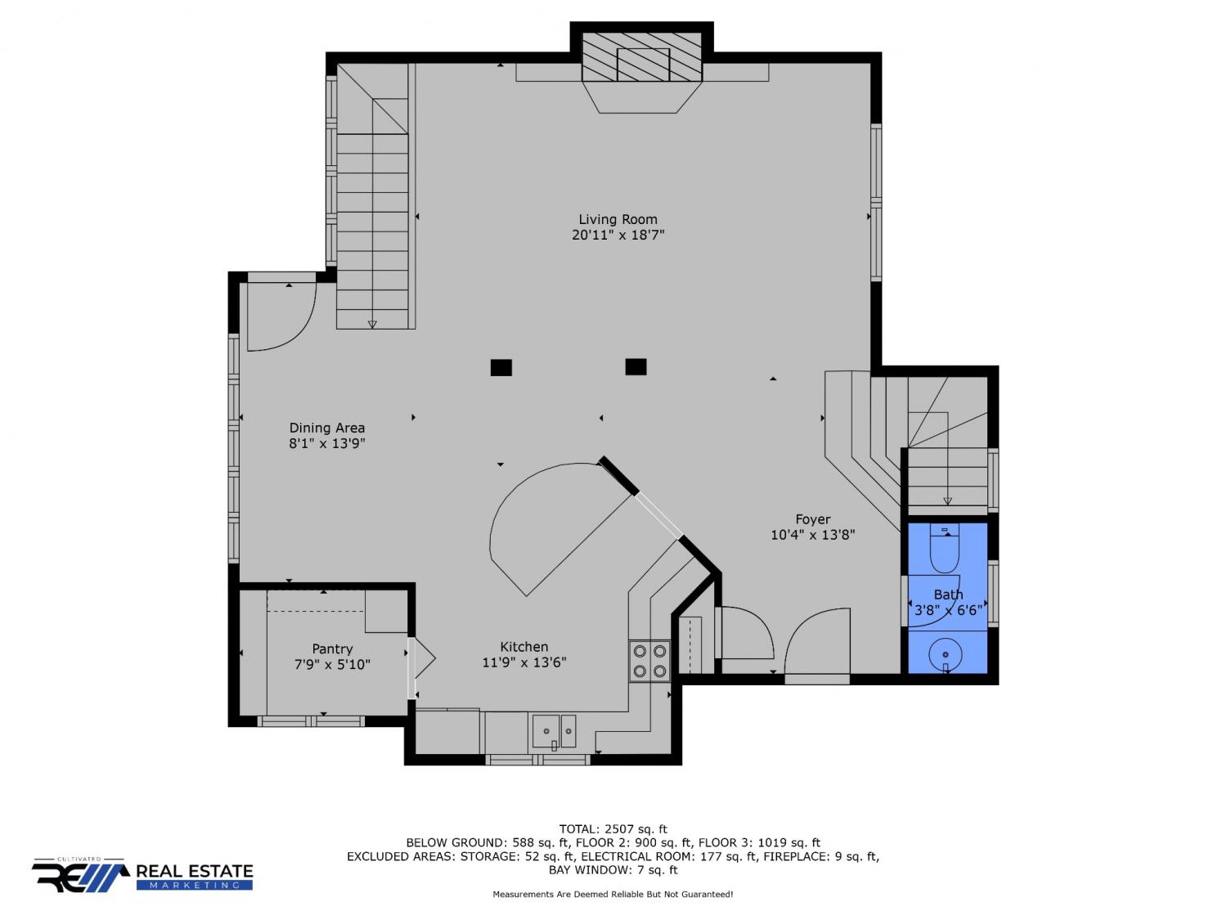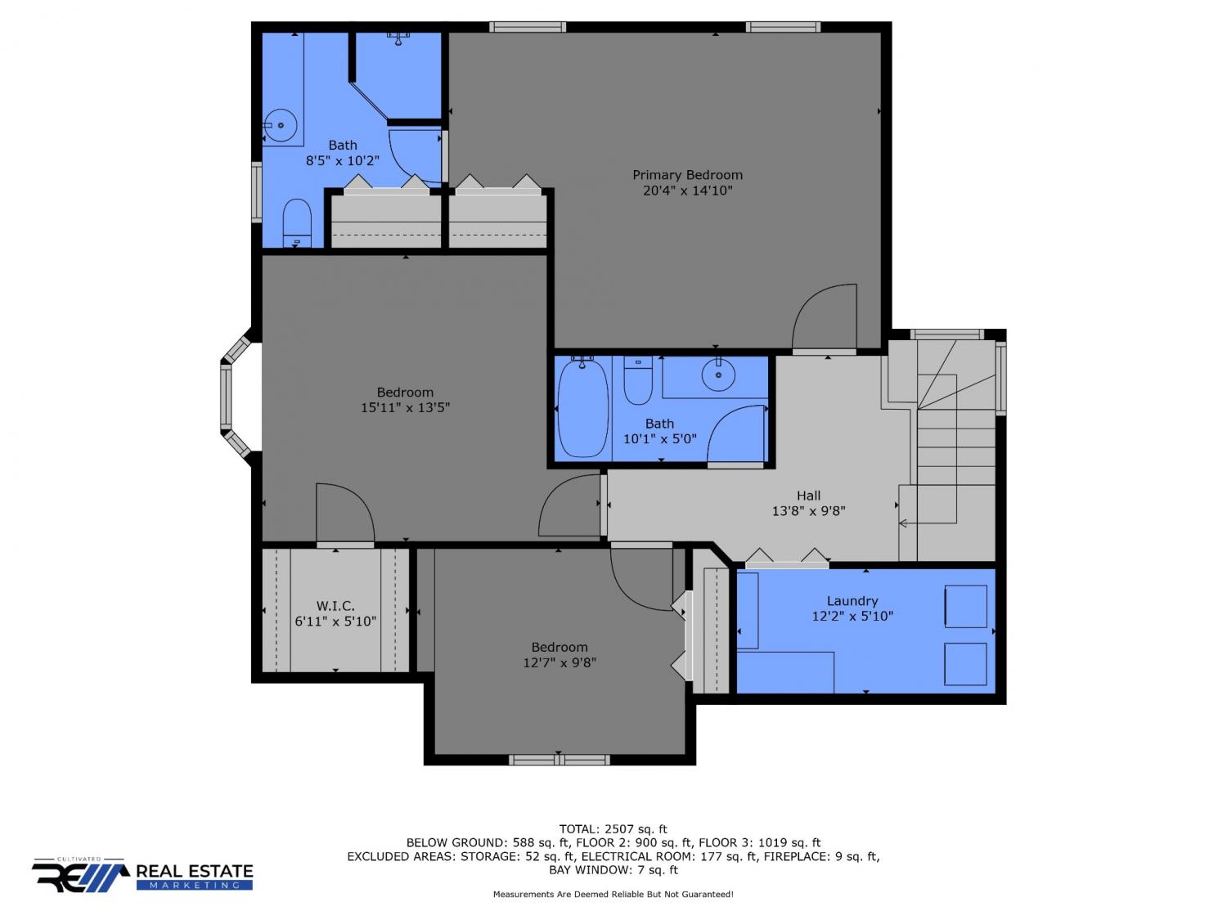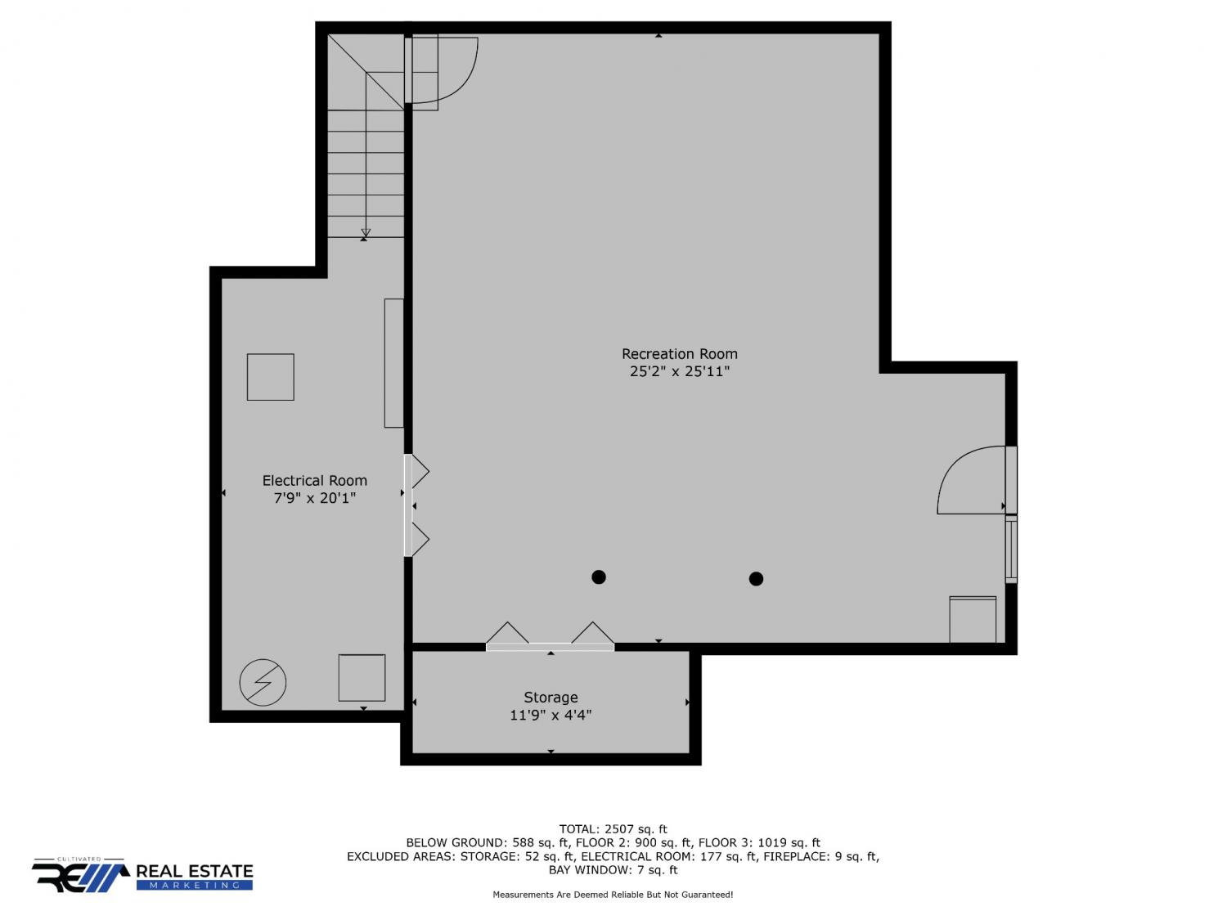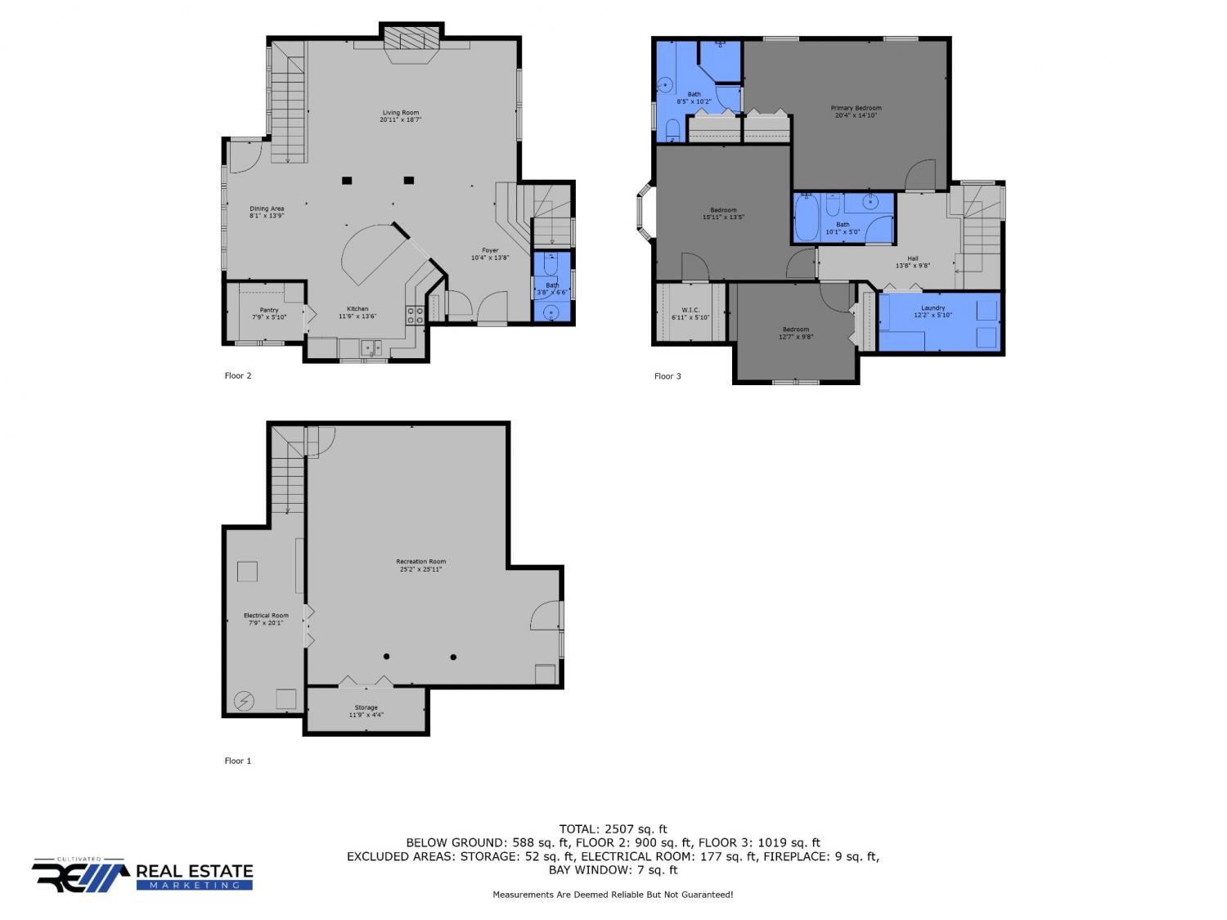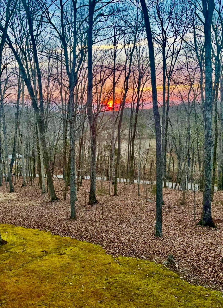 MIDDLE TENNESSEE REAL ESTATE
MIDDLE TENNESSEE REAL ESTATE
4862 Louise Rd, Cumberland Furnace, TN 37051 For Sale
Single Family Residence
- Single Family Residence
- Beds: 3
- Baths: 3
- 2,862 sq ft
Description
Welcome to this stunning home, offering 2,862 square feet of spacious living in a serene, picturesque setting. This well-maintained property boasts 3 bedrooms, 2 1/2 baths, and an open floor plan designed for modern living and entertaining. The chef in the family will appreciate the kitchen, which features appliances that are all only 2-3 years old, including an oven, dishwasher, and refrigerator as well as a walk-in pantry for added storage. The expansive basement features a large recreation room, perfect for gatherings, complete with a pool table for hours of entertainment. plus the water heater is also only 3 years old. Outside, enjoy the tranquility of 6 acres of beautiful land, secluded by woods and complete with a peaceful creek, a front porch perfect for relaxing, and a back covered deck overlooking your private backyard. This outdoor oasis includes a swing, sandbox, trampoline, and a fire pit for family fun and relaxation. A detached 2-car garage offers additional space and includes a separate apartment above—ideal for an in-law suite, a college student, or as a potential rental for added income. Don’t miss the opportunity to own this beautiful home with plenty of space that's well maintained, and the perfect combination of privacy and entertainment. Schedule a showing today!
Property Details
Status : Active
Source : RealTracs, Inc.
Address : 4862 Louise Rd Cumberland Furnace TN 37051
County : Montgomery County, TN
Property Type : Residential
Area : 2,862 sq. ft.
Year Built : 1988
Exterior Construction : Brick,Wood Siding
Floors : Carpet,Wood,Vinyl
Heat : Heat Pump
HOA / Subdivision : 6 acres!
Listing Provided by : Benchmark Realty
MLS Status : Active
Listing # : RTC2814952
Schools near 4862 Louise Rd, Cumberland Furnace, TN 37051 :
Montgomery Central Elementary, Montgomery Central Middle, Montgomery Central High
Additional details
Heating : Yes
Parking Features : Detached,Circular Driveway,Gravel
Lot Size Area : 6.1 Sq. Ft.
Building Area Total : 2862 Sq. Ft.
Lot Size Acres : 6.1 Acres
Living Area : 2862 Sq. Ft.
Lot Features : Rolling Slope
Office Phone : 9312816160
Number of Bedrooms : 3
Number of Bathrooms : 3
Full Bathrooms : 2
Half Bathrooms : 1
Possession : Close Of Escrow
Cooling : 1
Garage Spaces : 2
Patio and Porch Features : Deck,Covered,Porch
Levels : Three Or More
Basement : Finished
Stories : 2
Utilities : Water Available
Parking Space : 6
Sewer : Septic Tank
Location 4862 Louise Rd, TN 37051
Directions to 4862 Louise Rd, TN 37051
From Riverside Dr and State Hwy 48/13 go south on Hwy 48/13, go right on Hwy 13 past the schools, in 0.7 miles go left on Louise Rd, 1.6 miles to the property on the right.
Ready to Start the Conversation?
We're ready when you are.
 © 2025 Listings courtesy of RealTracs, Inc. as distributed by MLS GRID. IDX information is provided exclusively for consumers' personal non-commercial use and may not be used for any purpose other than to identify prospective properties consumers may be interested in purchasing. The IDX data is deemed reliable but is not guaranteed by MLS GRID and may be subject to an end user license agreement prescribed by the Member Participant's applicable MLS. Based on information submitted to the MLS GRID as of July 21, 2025 10:00 PM CST. All data is obtained from various sources and may not have been verified by broker or MLS GRID. Supplied Open House Information is subject to change without notice. All information should be independently reviewed and verified for accuracy. Properties may or may not be listed by the office/agent presenting the information. Some IDX listings have been excluded from this website.
© 2025 Listings courtesy of RealTracs, Inc. as distributed by MLS GRID. IDX information is provided exclusively for consumers' personal non-commercial use and may not be used for any purpose other than to identify prospective properties consumers may be interested in purchasing. The IDX data is deemed reliable but is not guaranteed by MLS GRID and may be subject to an end user license agreement prescribed by the Member Participant's applicable MLS. Based on information submitted to the MLS GRID as of July 21, 2025 10:00 PM CST. All data is obtained from various sources and may not have been verified by broker or MLS GRID. Supplied Open House Information is subject to change without notice. All information should be independently reviewed and verified for accuracy. Properties may or may not be listed by the office/agent presenting the information. Some IDX listings have been excluded from this website.
