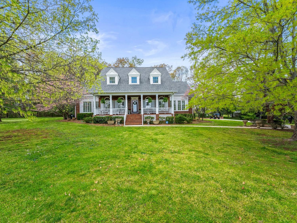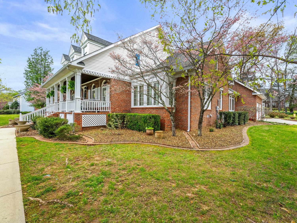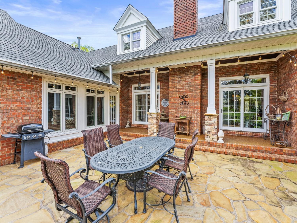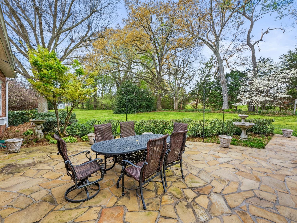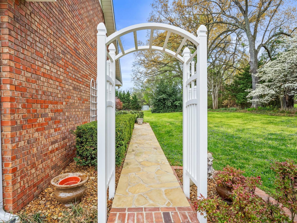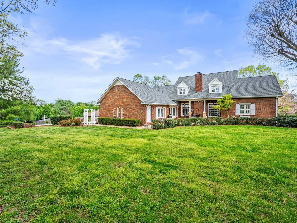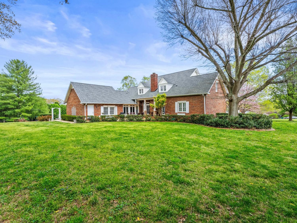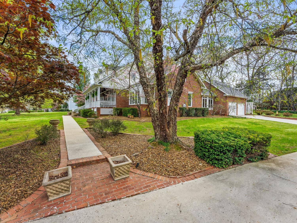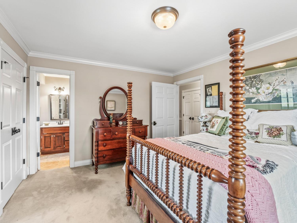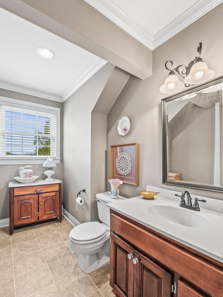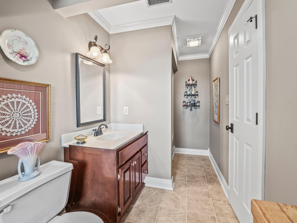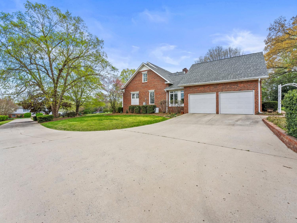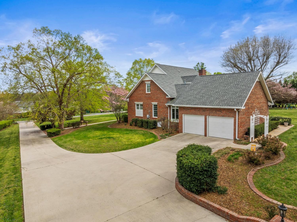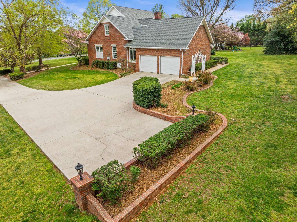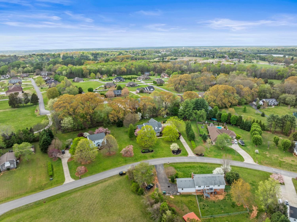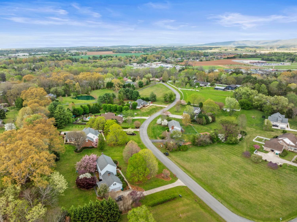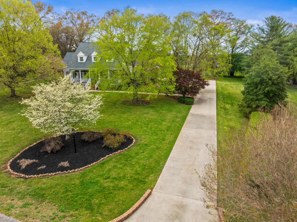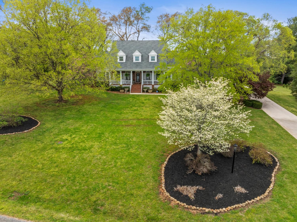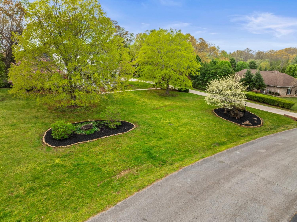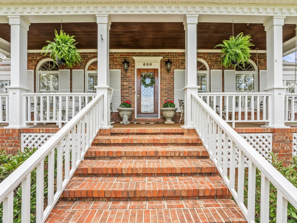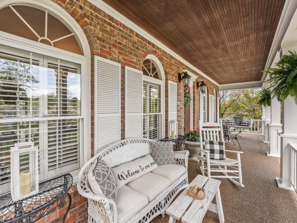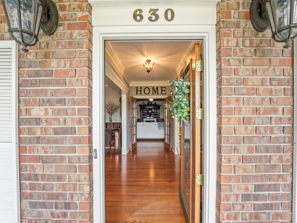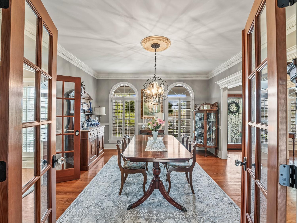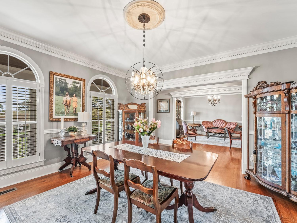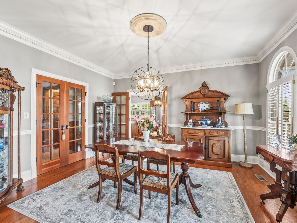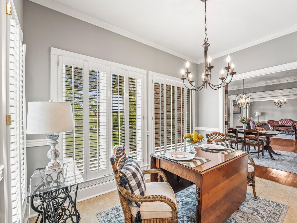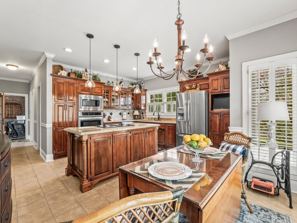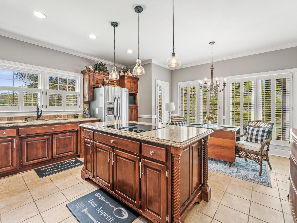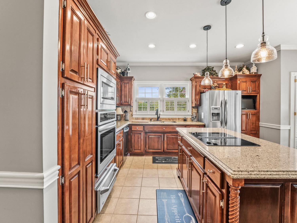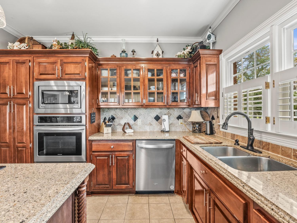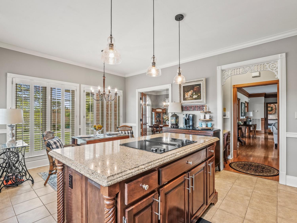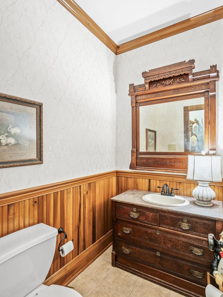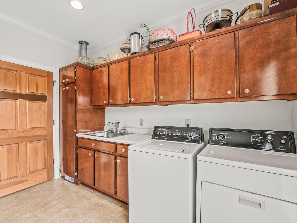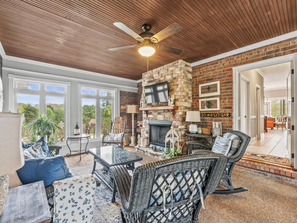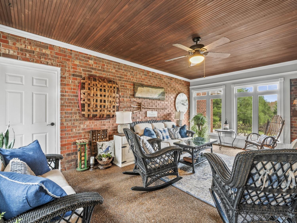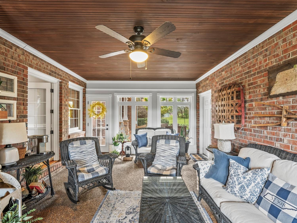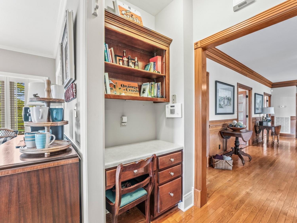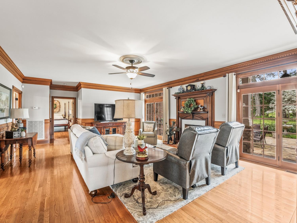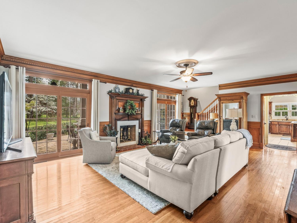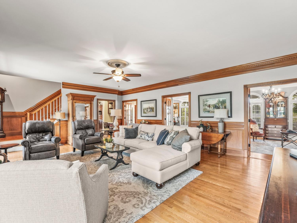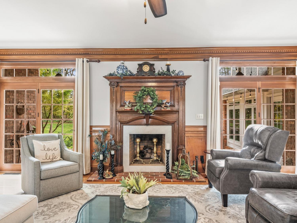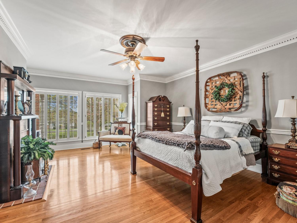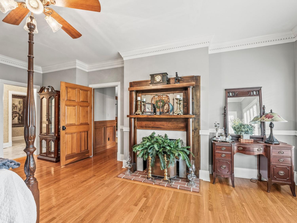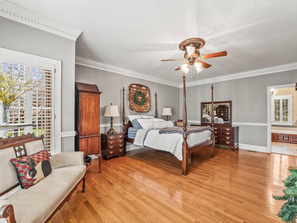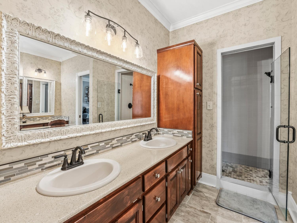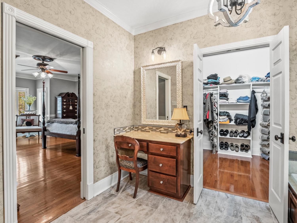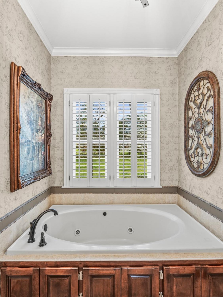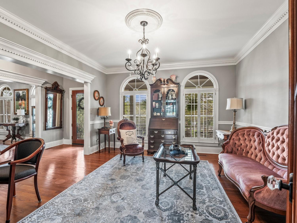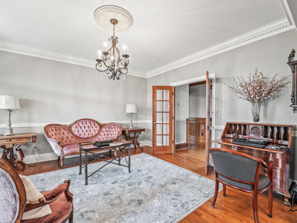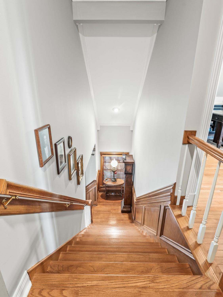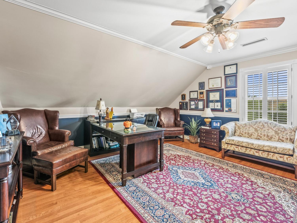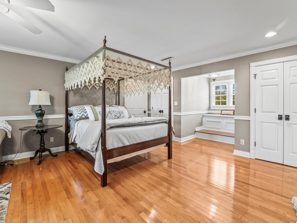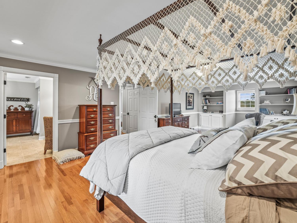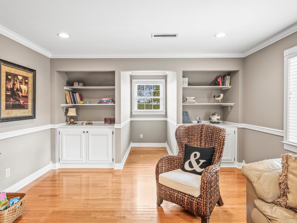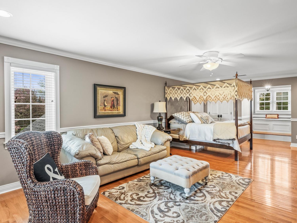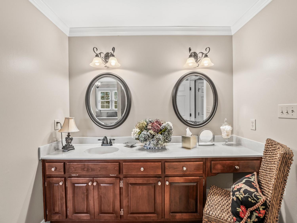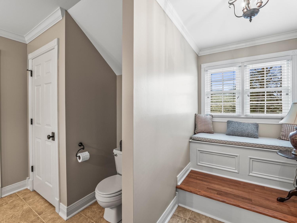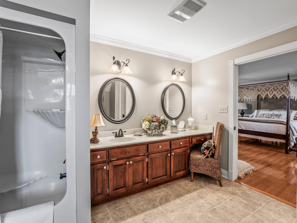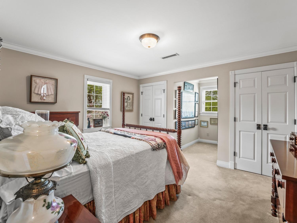 MIDDLE TENNESSEE REAL ESTATE
MIDDLE TENNESSEE REAL ESTATE
630 Shadowbrook Rd, Winchester, TN 37398 For Sale
Single Family Residence
- Single Family Residence
- Beds: 3
- Baths: 4
- 3,896 sq ft
Description
Welcome to your dream home! Nestled in a serene neighborhood, this stunning property built in the 1980s offers a perfect blend of charm & modern updates. Ample space & breathtaking mountain views, an ideal retreat for families or anyone looking for a peaceful escape. Property Features: **Bedrooms:** 3-4 spacious bedrooms, providing flexibility for family living or dedicated guest rooms. Ea room is thoughtfully designed, featuring ample natural light scenic views. **Bathrooms:** 3.5 baths, including a luxurious master en-suite with dual sinks & a soaking tub. Every bathroom has been tastefully updated, combining functionality with style **Living Space:** The home's layout is divided into distinct living areas, allowing for both privacy & togetherness. Open-concept kitchen flows into the dining area, making it perfect for entertaining. Cozy up in the living room by the fireplace on chilly evenings. **Kitchen:** A large, modern kitchen equipped with stainless steel appliances, granite countertops, & plenty of cabinetry. Cooking enthusiasts will appreciate the spacious design, which includes a breakfast nook with lovely views. **Lawn/Garden:** The expansive lush lawn is perfect for outdoor activities, gardening, or simply enjoying the sunshine. Mature trees & landscaping, the property offers a peaceful oasis right in your backyard. **Lot Size:** Positioned on a private, large lot, providing seclusion while still being conveniently located near local amenities. Spacious yard allows for potential expansion, outdoor gatherings, or even a pool. **Views:** Enjoy stunning mountain views or just peaceful living from multiple vantage points within the home & the backyard. Watch the sunrise over the mountains while sipping your morning coffee in that beautiful sun room (10x22) **Outdoor Living:** Step outside to a beautiful patio area, ideal for barbecues or relaxing. The landscaped surroundings create & inviting atmosphere, perfect for gatherings with family and friends.
Property Details
Status : Active
Source : RealTracs, Inc.
Address : 630 Shadowbrook Rd Winchester TN 37398
County : Franklin County, TN
Property Type : Residential
Area : 3,896 sq. ft.
Year Built : 1989
Exterior Construction : Brick,Aluminum Siding
Floors : Wood
Heat : Central
HOA / Subdivision : Shadowbrook Est
Listing Provided by : Swaffords Property Shop
MLS Status : Active
Listing # : RTC2814970
Schools near 630 Shadowbrook Rd, Winchester, TN 37398 :
Clark Memorial School, South Middle School, Franklin Co High School
Additional details
Heating : Yes
Parking Features : Garage Faces Side
Lot Size Area : 1.24 Sq. Ft.
Building Area Total : 3896 Sq. Ft.
Lot Size Acres : 1.24 Acres
Lot Size Dimensions : 148X288
Living Area : 3896 Sq. Ft.
Lot Features : Level,Rolling Slope
Office Phone : 9313030400
Number of Bedrooms : 3
Number of Bathrooms : 4
Full Bathrooms : 3
Half Bathrooms : 1
Possession : Close Of Escrow
Cooling : 1
Garage Spaces : 2
Architectural Style : Traditional
Patio and Porch Features : Porch,Covered,Deck
Levels : Two
Basement : Crawl Space
Stories : 2
Utilities : Water Available,Cable Connected
Parking Space : 2
Sewer : Public Sewer
Location 630 Shadowbrook Rd, TN 37398
Directions to 630 Shadowbrook Rd, TN 37398
From the Sq in Winchester take Cowan Hwy past the hospital. Shadowbrook drive is the first road to the right after hospital. Go through the stop sign & this stunning home is located on the right. There is a sign in the yard.
Ready to Start the Conversation?
We're ready when you are.
 © 2025 Listings courtesy of RealTracs, Inc. as distributed by MLS GRID. IDX information is provided exclusively for consumers' personal non-commercial use and may not be used for any purpose other than to identify prospective properties consumers may be interested in purchasing. The IDX data is deemed reliable but is not guaranteed by MLS GRID and may be subject to an end user license agreement prescribed by the Member Participant's applicable MLS. Based on information submitted to the MLS GRID as of June 30, 2025 10:00 PM CST. All data is obtained from various sources and may not have been verified by broker or MLS GRID. Supplied Open House Information is subject to change without notice. All information should be independently reviewed and verified for accuracy. Properties may or may not be listed by the office/agent presenting the information. Some IDX listings have been excluded from this website.
© 2025 Listings courtesy of RealTracs, Inc. as distributed by MLS GRID. IDX information is provided exclusively for consumers' personal non-commercial use and may not be used for any purpose other than to identify prospective properties consumers may be interested in purchasing. The IDX data is deemed reliable but is not guaranteed by MLS GRID and may be subject to an end user license agreement prescribed by the Member Participant's applicable MLS. Based on information submitted to the MLS GRID as of June 30, 2025 10:00 PM CST. All data is obtained from various sources and may not have been verified by broker or MLS GRID. Supplied Open House Information is subject to change without notice. All information should be independently reviewed and verified for accuracy. Properties may or may not be listed by the office/agent presenting the information. Some IDX listings have been excluded from this website.
