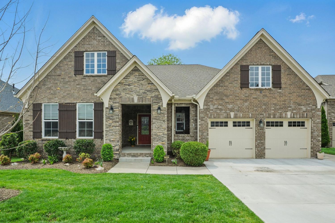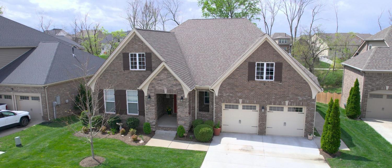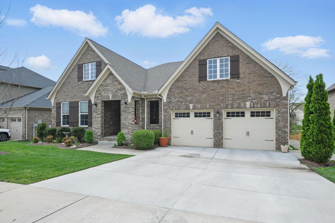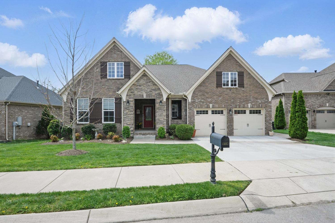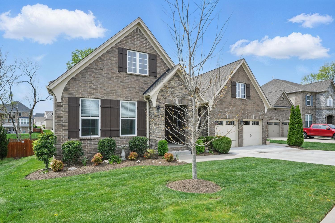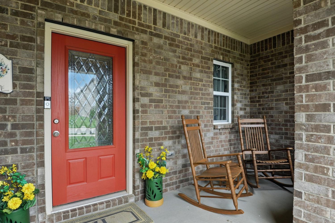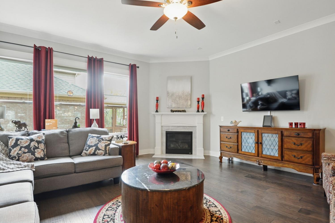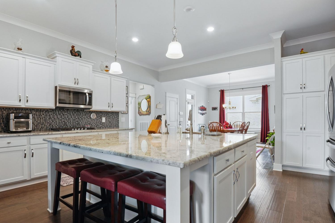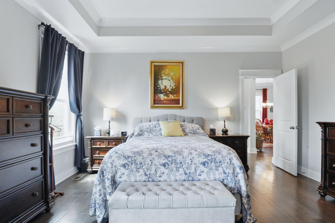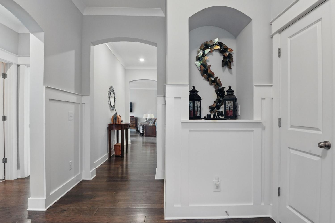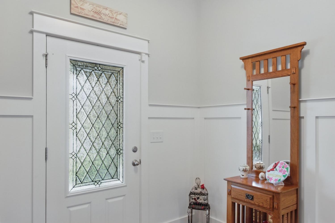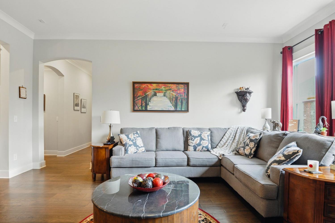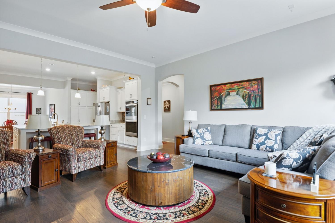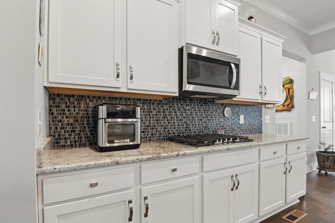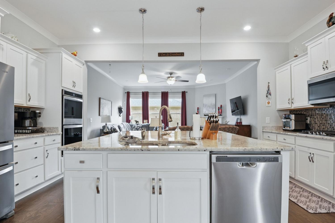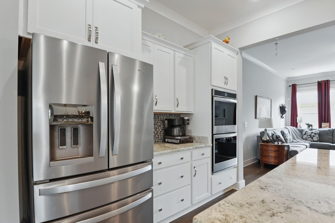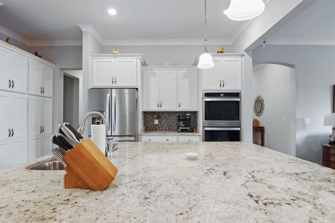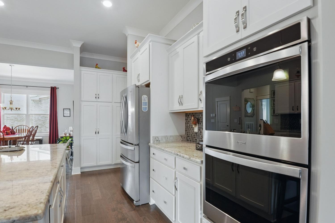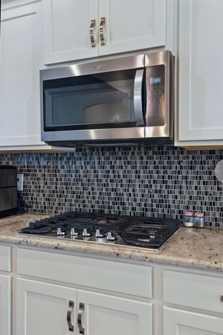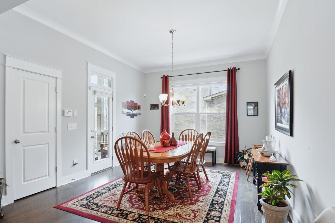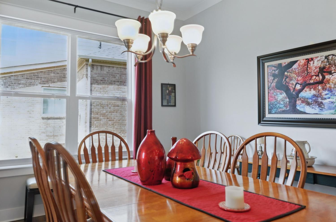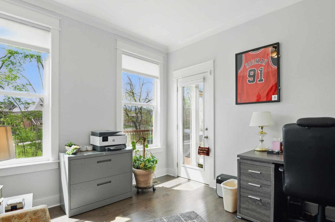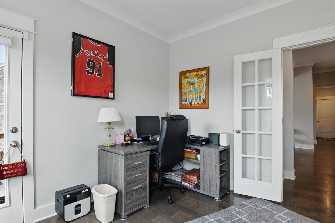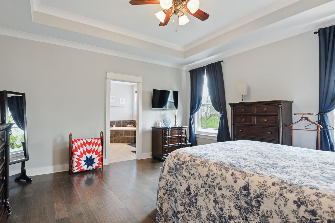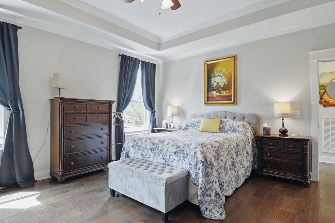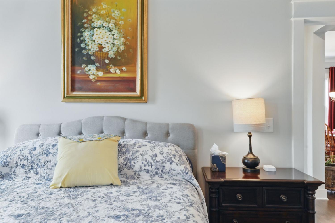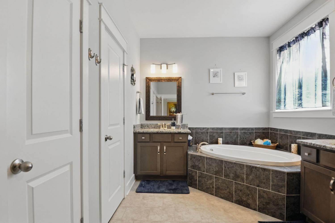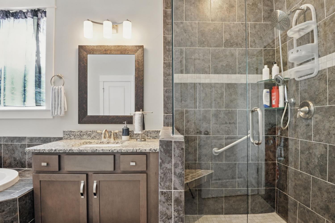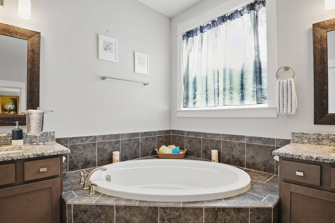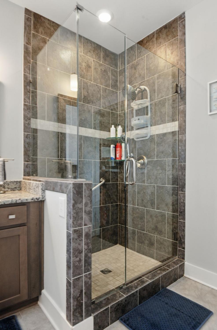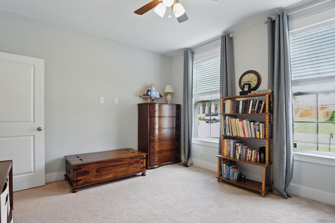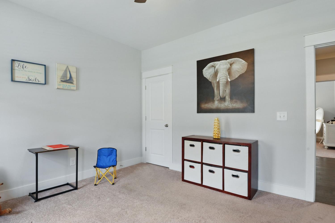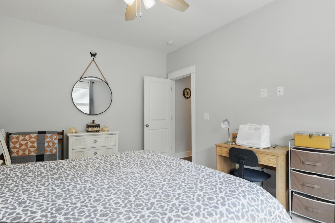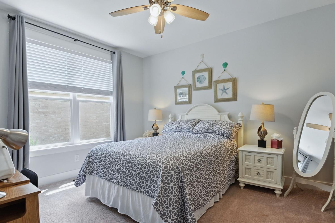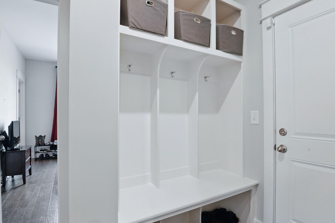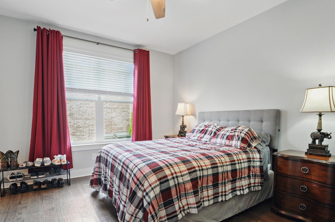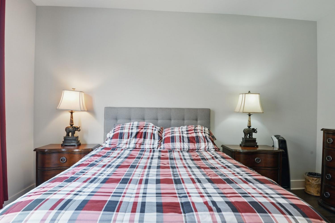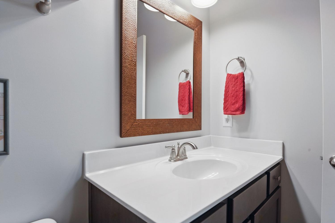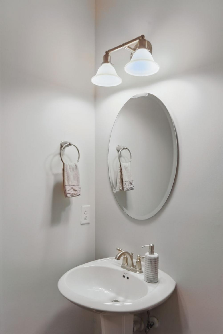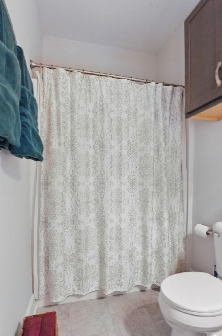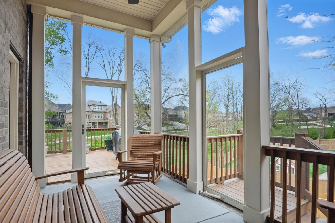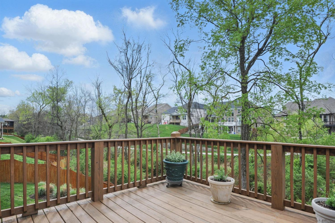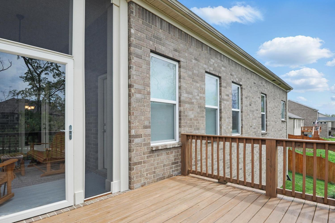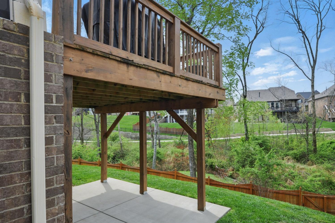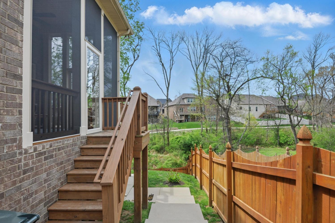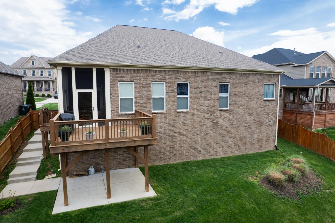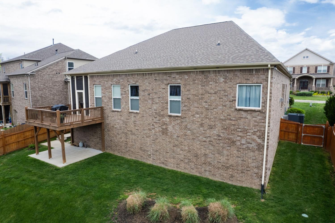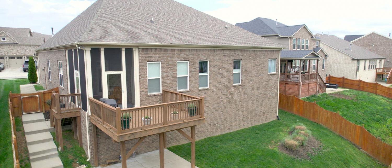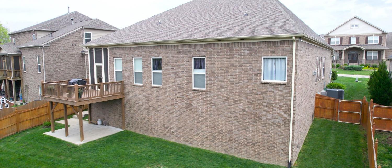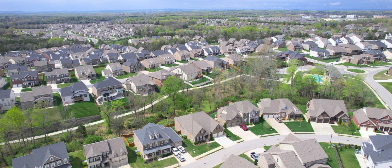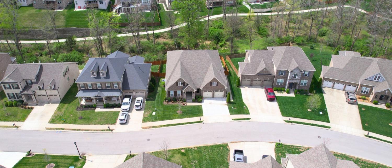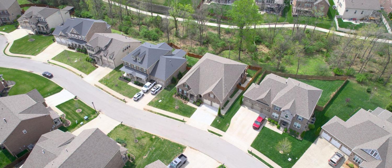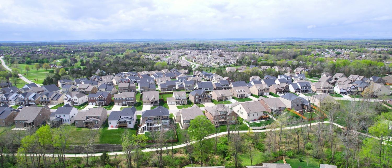 MIDDLE TENNESSEE REAL ESTATE
MIDDLE TENNESSEE REAL ESTATE
408 Everlee Ln, Mount Juliet, TN 37122 For Sale
Single Family Residence
- Single Family Residence
- Beds: 4
- Baths: 4
- 2,835 sq ft
Description
Welcome to 408 Everlee Lane in beautiful Mt. Juliet! This stunning home stands out with a long list of builder upgrades and thoughtful post-construction improvements. The upgraded kitchen features double ovens, a drop-in range, stylish backsplash, and additional full-size cabinets with pull-out shelving—perfect for everyday living and entertaining. Hardwood floors extend through the office, master bedroom, and an additional bedroom, adding warmth and elegance throughout. A man door was added to the garage for convenience, and all main living areas have been freshly painted, offering a clean, updated look. There is also a hookup for surround sound in the living room. After closing, the owners continued to enhance the home with even more value. The garage includes custom shelving for extra storage. A full stockade fence surrounds the backyard, offering privacy and security. You'll find added cabinetry in all bathrooms and the utility room, plus underground irrigation to keep your lawn green with ease. Relax on the screened-in back porch, where the porch and deck have been professionally stained. Custom shades in the living room, dining area, master bedroom, and office add a perfect finishing touch. Additional landscaping in the backyard provides a beautiful outdoor setting. This home also includes a security system for added peace of mind. Located in one of Mt. Juliet’s most desirable neighborhoods, this move-in ready home combines luxury, comfort, and smart design. Only Minutes from Providence Mall and I-40!
Property Details
Status : Active
Source : RealTracs, Inc.
Address : 408 Everlee Ln Mount Juliet TN 37122
County : Wilson County, TN
Property Type : Residential
Area : 2,835 sq. ft.
Year Built : 2019
Exterior Construction : Brick
Floors : Carpet,Wood,Tile
Heat : Central,Natural Gas
HOA / Subdivision : Baird Farm Ph1
Listing Provided by : Benchmark Realty, LLC
MLS Status : Active
Listing # : RTC2815011
Schools near 408 Everlee Ln, Mount Juliet, TN 37122 :
Rutland Elementary, West Wilson Middle School, Wilson Central High School
Additional details
Association Fee : $285.00
Association Fee Frequency : Quarterly
Assocation Fee 2 : $250.00
Association Fee 2 Frequency : One Time
Heating : Yes
Parking Features : Garage Faces Front
Lot Size Area : 0.21 Sq. Ft.
Building Area Total : 2835 Sq. Ft.
Lot Size Acres : 0.21 Acres
Lot Size Dimensions : 72.34 X 131.81 IRR
Living Area : 2835 Sq. Ft.
Office Phone : 6152888292
Number of Bedrooms : 4
Number of Bathrooms : 4
Full Bathrooms : 3
Half Bathrooms : 1
Possession : Close Of Escrow
Cooling : 1
Garage Spaces : 2
Patio and Porch Features : Patio,Covered,Porch,Deck
Levels : One
Basement : Crawl Space
Stories : 1
Utilities : Water Available
Parking Space : 2
Sewer : Public Sewer
Virtual Tour
Location 408 Everlee Ln, TN 37122
Directions to 408 Everlee Ln, TN 37122
Take 40 E to Belinda Pkwy. Left on Belinda, Right on Providence Trail. Baird Farms will be the 3rd right past stop sign. Located between Arbor Springs and Autumn Ridge.
Ready to Start the Conversation?
We're ready when you are.
 © 2025 Listings courtesy of RealTracs, Inc. as distributed by MLS GRID. IDX information is provided exclusively for consumers' personal non-commercial use and may not be used for any purpose other than to identify prospective properties consumers may be interested in purchasing. The IDX data is deemed reliable but is not guaranteed by MLS GRID and may be subject to an end user license agreement prescribed by the Member Participant's applicable MLS. Based on information submitted to the MLS GRID as of July 22, 2025 10:00 PM CST. All data is obtained from various sources and may not have been verified by broker or MLS GRID. Supplied Open House Information is subject to change without notice. All information should be independently reviewed and verified for accuracy. Properties may or may not be listed by the office/agent presenting the information. Some IDX listings have been excluded from this website.
© 2025 Listings courtesy of RealTracs, Inc. as distributed by MLS GRID. IDX information is provided exclusively for consumers' personal non-commercial use and may not be used for any purpose other than to identify prospective properties consumers may be interested in purchasing. The IDX data is deemed reliable but is not guaranteed by MLS GRID and may be subject to an end user license agreement prescribed by the Member Participant's applicable MLS. Based on information submitted to the MLS GRID as of July 22, 2025 10:00 PM CST. All data is obtained from various sources and may not have been verified by broker or MLS GRID. Supplied Open House Information is subject to change without notice. All information should be independently reviewed and verified for accuracy. Properties may or may not be listed by the office/agent presenting the information. Some IDX listings have been excluded from this website.
