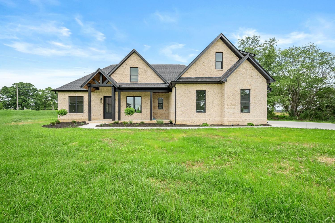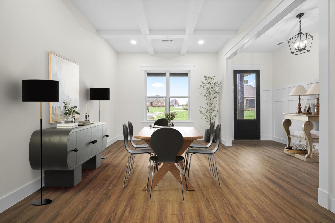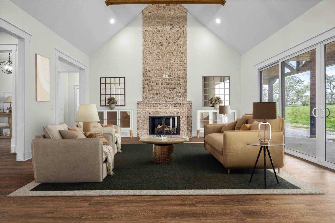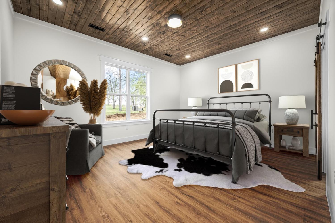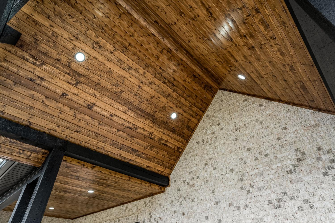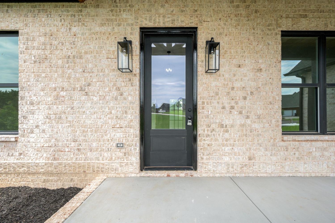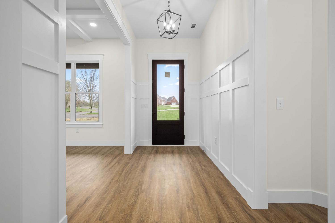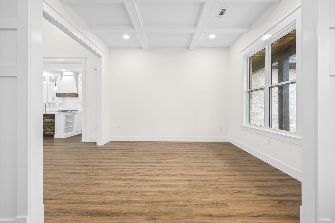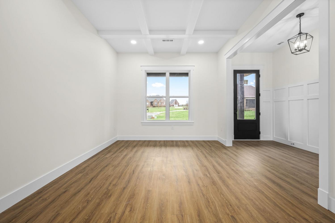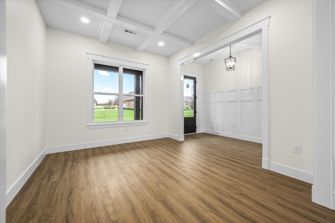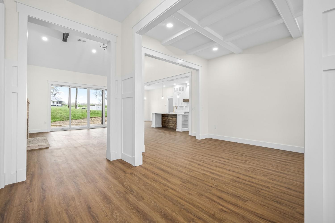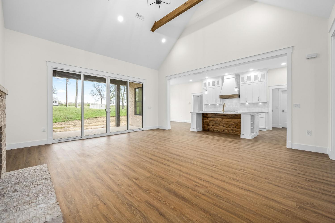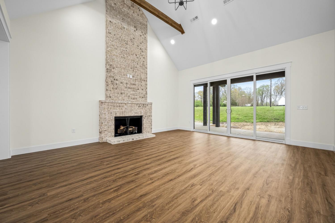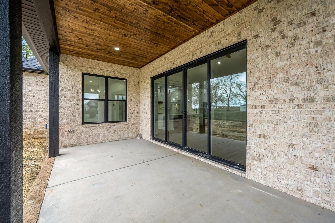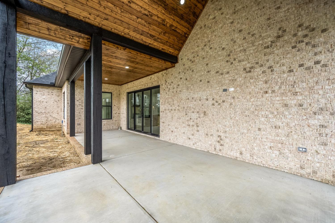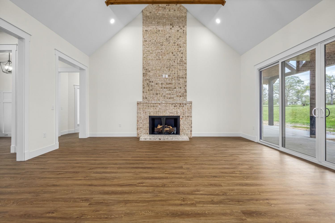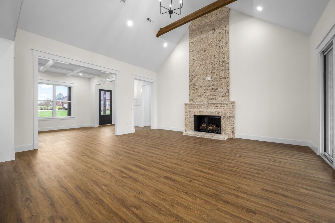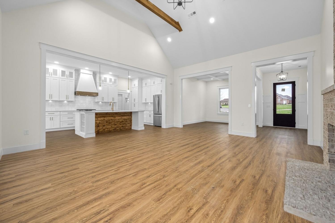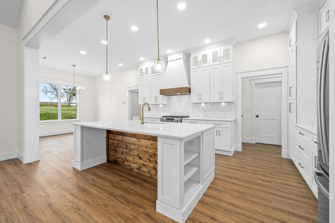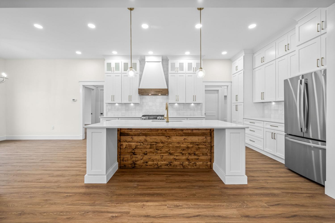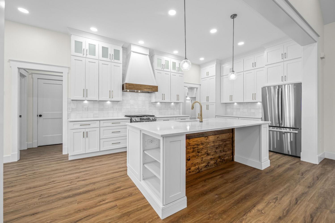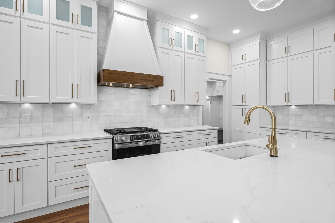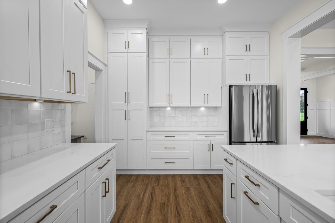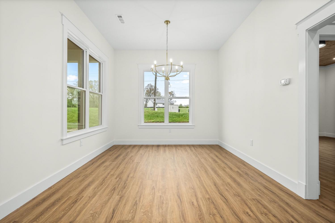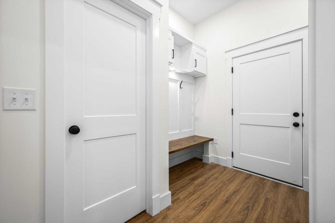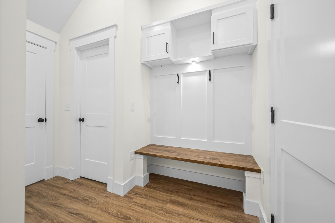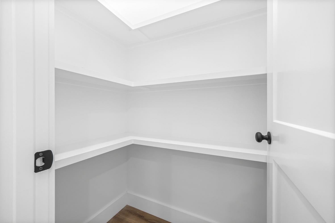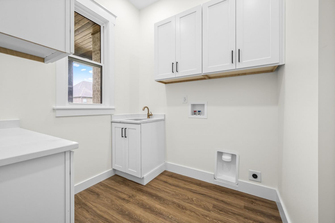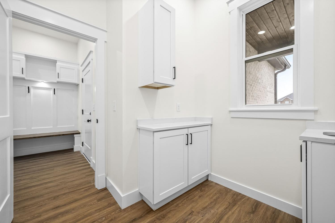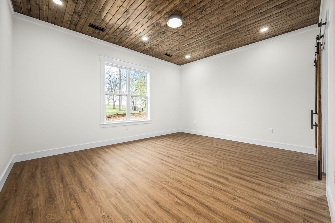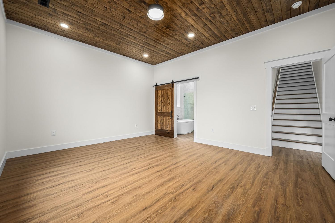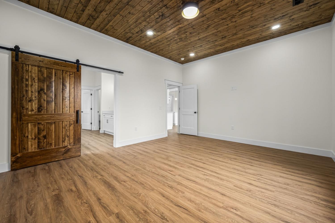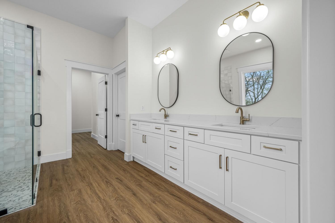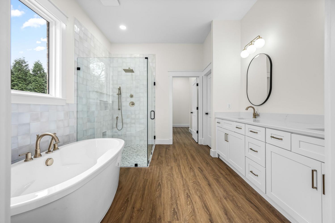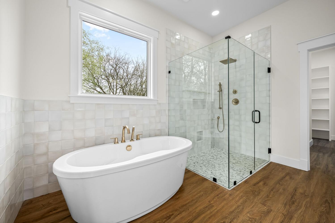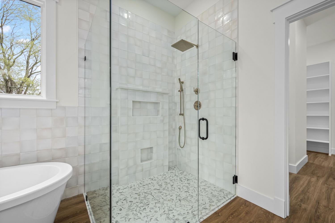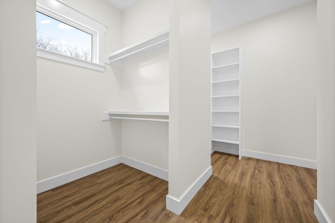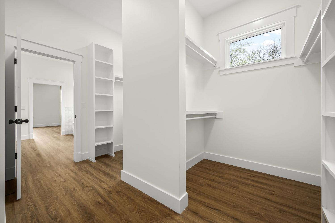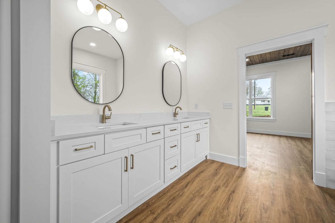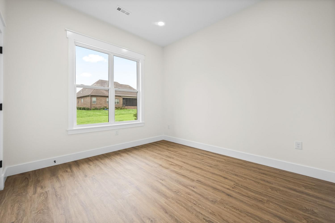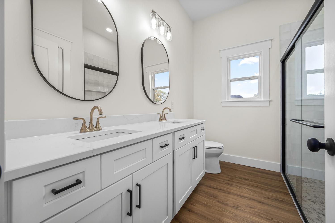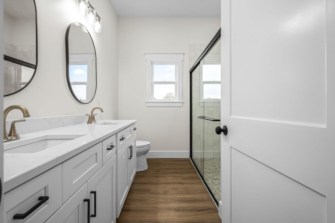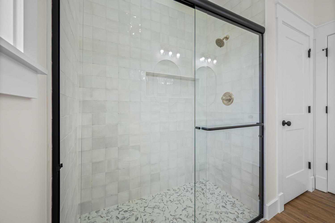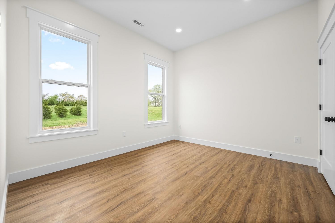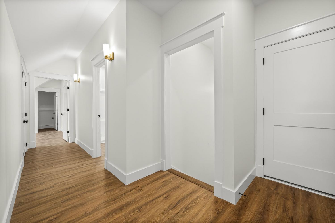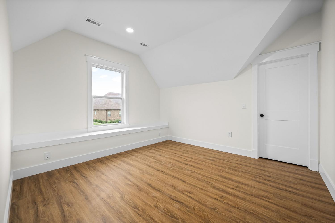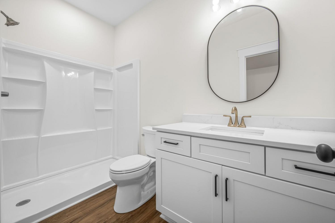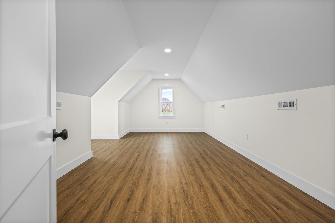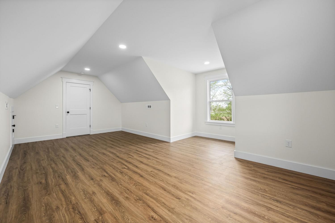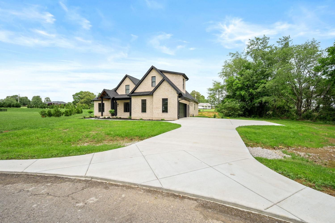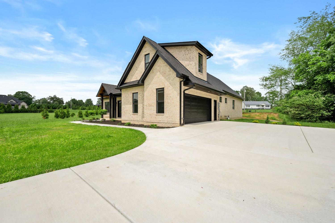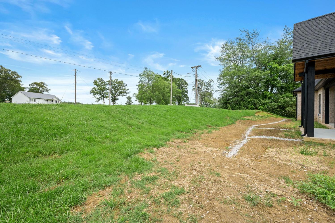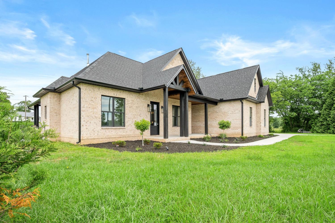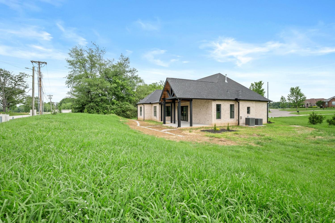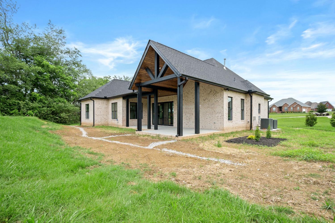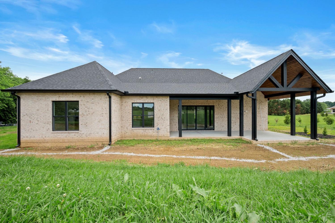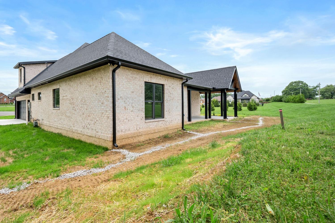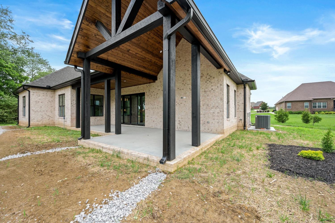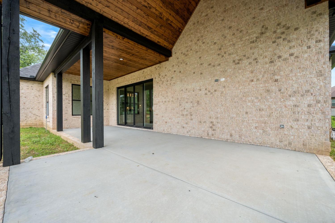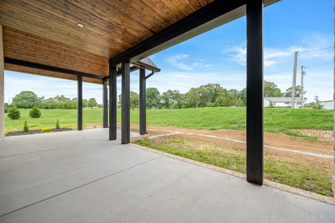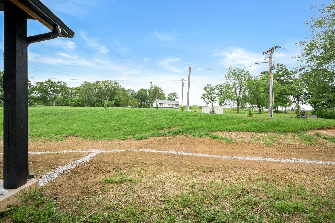 MIDDLE TENNESSEE REAL ESTATE
MIDDLE TENNESSEE REAL ESTATE
102 VICTORIA COURT, N, Tullahoma, TN 37388 For Sale
Single Family Residence
- Single Family Residence
- Beds: 4
- Baths: 3
- 3,044 sq ft
Description
NEW CONSTRUCTION with custom features throughout! All brick 4 bedroom 3 bathroom home with bonus room spanning over 3,044 sq. ft. Featuring open split bedroom floor plan, gorgeous lighting & hardware throughout, 3 bedrooms on the main level, no carpet- all lvp and tile flooring, floor to ceiling brick gas log fireplace, island kitchen w/ gas stove, quartz countertops, appliances come with a 3-year transferable warranty through Lowe’s, dining room with coffered ceiling, sliding barn door in the primary suite with custom tile walk in shower, soaking tub, double vanities, huge walk in closet with custom cabinetry, backpack nook/storage right off of the garage entry, don't overlook the custom touches with the lumicoat finish champagne bronze touch kitchen faucet and the utility room and primary bathroom faucets that pull down, covered porch and patio with tongue and groove ceilings, lots of storage, concrete drive, located on a cul de sac lot in Highpoint Estates located close to all the amenities Tullahoma has to offer! 1% Preferred Lender Credit of your loan amount towards closing costs or rate buydown from Jamie Steelman at CMG- (615) 238-7426. Seller has an accepted offer with a 24 hour right of first refusal contingency.
Property Details
Status : Active
County : Coffee County, TN
Property Type : Residential
Area : 3,044 sq. ft.
Year Built : 2025
Exterior Construction : Brick
Floors : Laminate,Tile
Heat : Central,Natural Gas
HOA / Subdivision : Highpoint Estates
Listing Provided by : WEICHERT, REALTORS Joe Orr & Associates
MLS Status : Active
Listing # : RTC2815200
Schools near 102 VICTORIA COURT, N, Tullahoma, TN 37388 :
Bel Aire Elementary, West Middle School, Tullahoma High School
Additional details
Virtual Tour URL : Click here for Virtual Tour
Association Fee : $180.00
Association Fee Frequency : Annually
Heating : Yes
Parking Features : Garage Faces Side
Lot Size Area : 0.57 Sq. Ft.
Building Area Total : 3044 Sq. Ft.
Lot Size Acres : 0.57 Acres
Lot Size Dimensions : 169.59X155.02 IRR
Living Area : 3044 Sq. Ft.
Office Phone : 9314550555
Number of Bedrooms : 4
Number of Bathrooms : 3
Full Bathrooms : 3
Possession : Close Of Escrow
Cooling : 1
Garage Spaces : 2
New Construction : 1
Patio and Porch Features : Patio,Covered,Porch
Levels : Two
Basement : None
Stories : 2
Utilities : Electricity Available,Natural Gas Available,Water Available,Cable Connected
Parking Space : 2
Sewer : Public Sewer
Virtual Tour
Location 102 VICTORIA COURT, N, TN 37388
Directions to 102 VICTORIA COURT, N, TN 37388
From North Jackson Street, turn left onto Ledford Mill Road, turn left into Highpoint Estates onto Highpoint Blvd, turn left onto Rosehaven Court, turn left into the cul de sac onto Victoria Court and the home will be on the left.
Ready to Start the Conversation?
We're ready when you are.
 © 2025 Listings courtesy of RealTracs, Inc. as distributed by MLS GRID. IDX information is provided exclusively for consumers' personal non-commercial use and may not be used for any purpose other than to identify prospective properties consumers may be interested in purchasing. The IDX data is deemed reliable but is not guaranteed by MLS GRID and may be subject to an end user license agreement prescribed by the Member Participant's applicable MLS. Based on information submitted to the MLS GRID as of October 25, 2025 10:00 PM CST. All data is obtained from various sources and may not have been verified by broker or MLS GRID. Supplied Open House Information is subject to change without notice. All information should be independently reviewed and verified for accuracy. Properties may or may not be listed by the office/agent presenting the information. Some IDX listings have been excluded from this website.
© 2025 Listings courtesy of RealTracs, Inc. as distributed by MLS GRID. IDX information is provided exclusively for consumers' personal non-commercial use and may not be used for any purpose other than to identify prospective properties consumers may be interested in purchasing. The IDX data is deemed reliable but is not guaranteed by MLS GRID and may be subject to an end user license agreement prescribed by the Member Participant's applicable MLS. Based on information submitted to the MLS GRID as of October 25, 2025 10:00 PM CST. All data is obtained from various sources and may not have been verified by broker or MLS GRID. Supplied Open House Information is subject to change without notice. All information should be independently reviewed and verified for accuracy. Properties may or may not be listed by the office/agent presenting the information. Some IDX listings have been excluded from this website.
