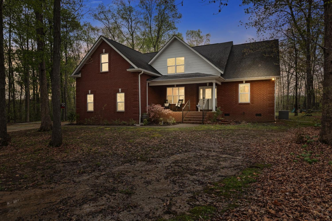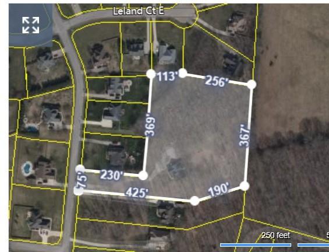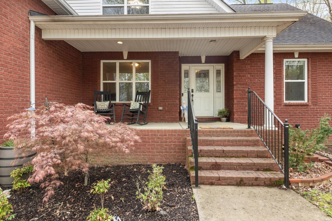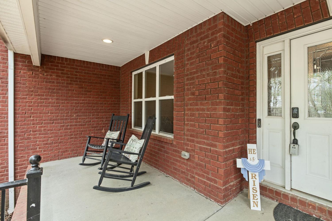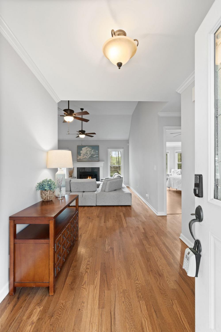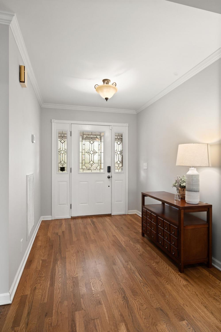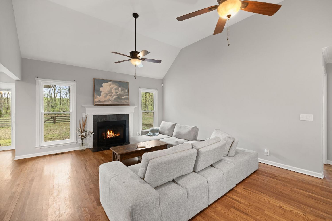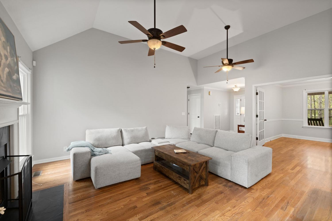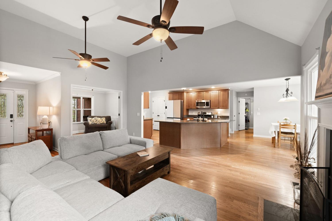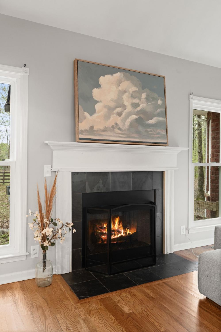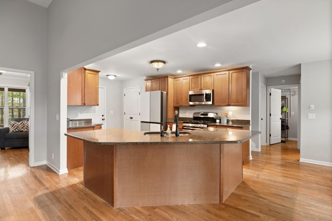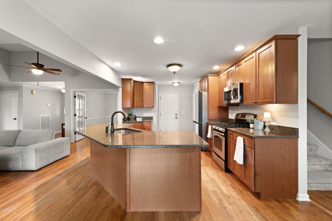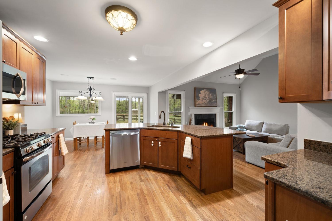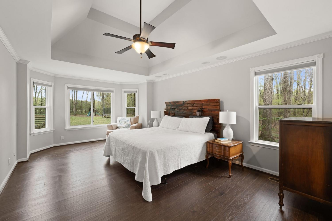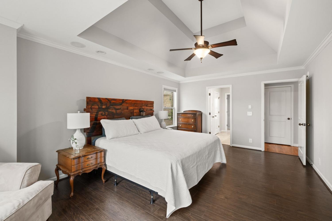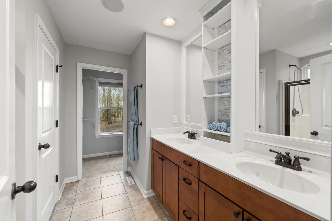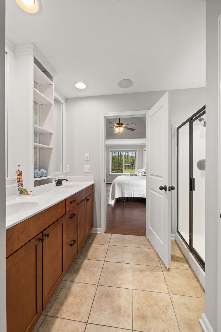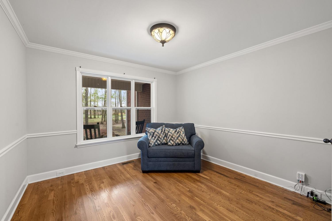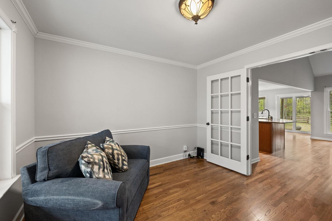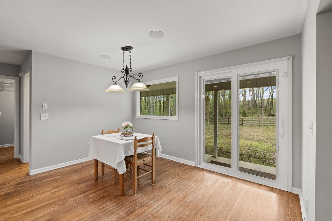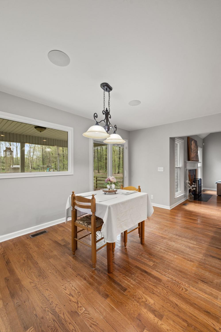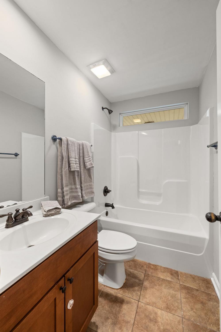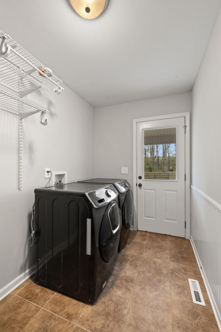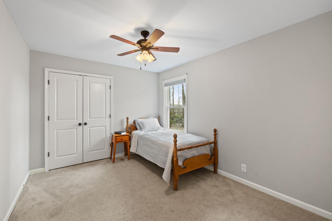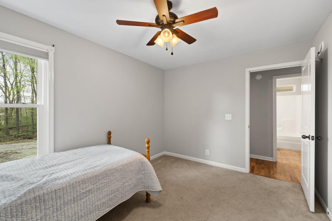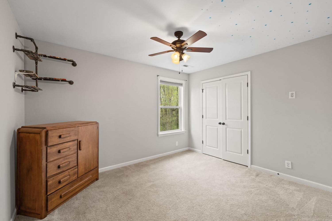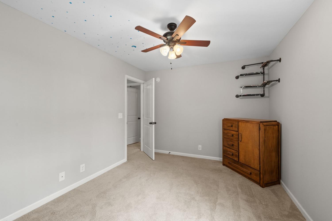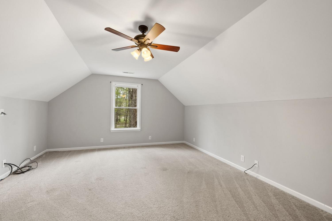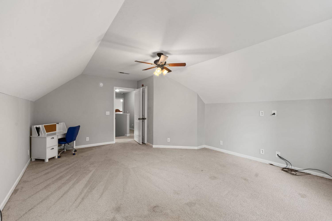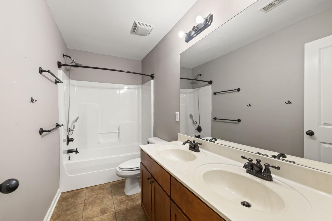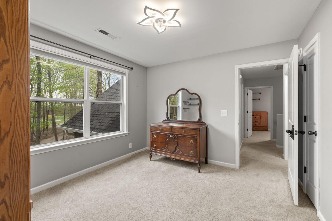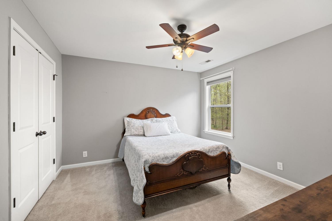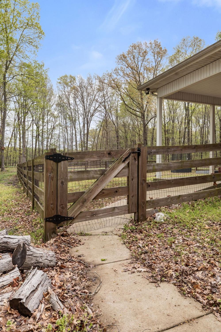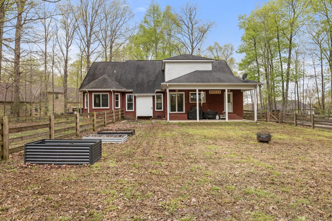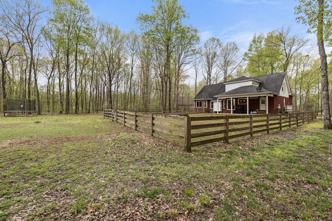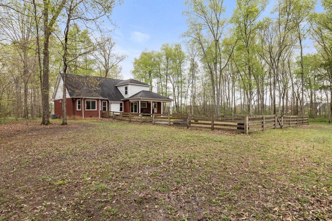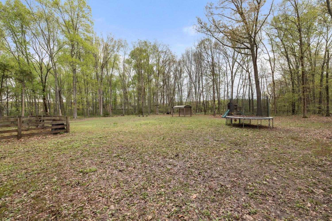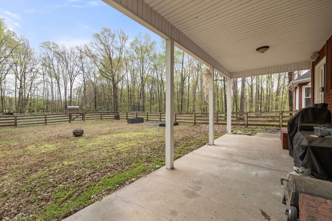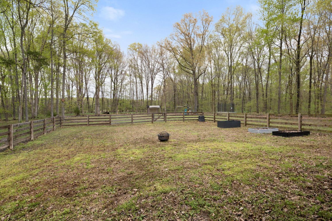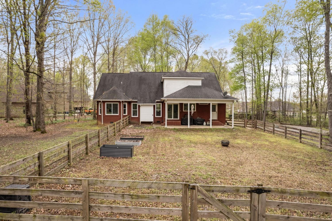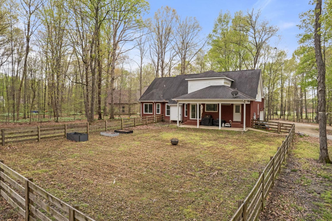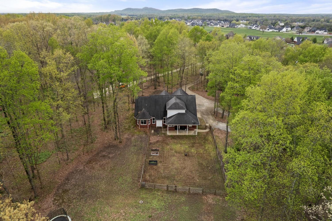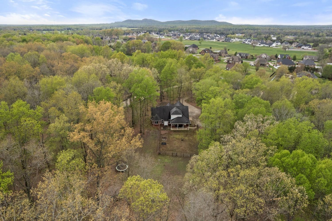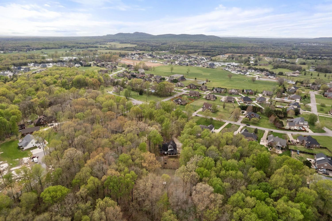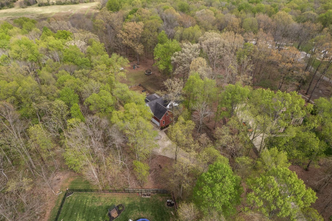 MIDDLE TENNESSEE REAL ESTATE
MIDDLE TENNESSEE REAL ESTATE
3904 Rowland Rd, Murfreesboro, TN 37128 For Sale
Single Family Residence
- Single Family Residence
- Beds: 4
- Baths: 3
- 2,886 sq ft
Description
Escape to your own peaceful haven, with this charming & private 4 acre retreat, nestled in the woods with a private drive & 2 covered porches. Nature lovers will enjoy the trails & a natural spring (untapped),while still being part of a walkable & friendly neighborhood, just 10 minutes from all the conveniences & amenities of town! The sprawling farmland along the back acreage is completely landlocked. Inside, you'll find vaulted ceilings in the Living Room & Primary Bedroom, located on the 1st floor. Fresh neutral paint throughout, and recessed lighting that enhances the open floorplan. A gas fireplace keeps it cozy in the winter & french doors open to an office or a dining room overlooking the wooded front yard. The kitchen boasts a large prairie window, granite countertops, stainless appliances—including a gas stove and a new fridge with interchangeable panels.The home is wired for surround sound, has plenty of storage with nicely sized closets & a huge walk-in attic! While the downstairs offers 2 bedrooms, upstairs you'll find 3 additional bedrooms (with the Bonus Room as an optional 6th bedroom), double vanities in the upstairs bath, and the sellers are offering a carpeting allowance. SO MUCH TO LOVE with this charming home, both indoors & out. Whether you're on your FRONT porch sipping tea, listening to the birds chirp & the grandkids scooter down the driveway, OR you're on the large covered BACK porch grilling out or privately relaxing in your own hot tub, this home offers a "park-like" serenity, without the skateboarders! ;) (no offense my skateboarders - if that's your jam, the oversized driveway is sure to accommodate!) The utility/mud room has it's own exterior access, while the farmhouse fence adds additional charm for Max or Buddy to play out back with the kids! Keep those rose bushes watered in the summer with a water barrel linked to the gutter. This home offers the perfect mix of wooded seclusion and wide open spaces. Come see this rare gem!
Property Details
Status : Active
Source : RealTracs, Inc.
Address : 3904 Rowland Rd Murfreesboro TN 37128
County : Rutherford County, TN
Property Type : Residential
Area : 2,886 sq. ft.
Yard : Back Yard
Year Built : 2010
Exterior Construction : Brick
Floors : Carpet,Wood,Laminate,Tile
Heat : Electric,Heat Pump
HOA / Subdivision : Forest Ridge Sec 2
Listing Provided by : Realty One Group Music City
MLS Status : Active
Listing # : RTC2815217
Schools near 3904 Rowland Rd, Murfreesboro, TN 37128 :
Rockvale Elementary, Rockvale Middle School, Rockvale High School
Additional details
Association Fee : $150.00
Association Fee Frequency : Annually
Heating : Yes
Parking Features : Garage Faces Side,Concrete,Gravel
Lot Size Area : 4.03 Sq. Ft.
Building Area Total : 2886 Sq. Ft.
Lot Size Acres : 4.03 Acres
Living Area : 2886 Sq. Ft.
Lot Features : Level,Private,Wooded
Office Phone : 6156368244
Number of Bedrooms : 4
Number of Bathrooms : 3
Full Bathrooms : 3
Possession : Negotiable
Cooling : 1
Garage Spaces : 2
Architectural Style : Contemporary
Patio and Porch Features : Patio,Covered,Porch
Levels : Two
Basement : Crawl Space
Stories : 2
Utilities : Electricity Available,Water Available
Parking Space : 2
Sewer : Septic Tank
Location 3904 Rowland Rd, TN 37128
Directions to 3904 Rowland Rd, TN 37128
I-24 to New Salem/TN99, Left on Armstrong Valley Rd, Left onto Rowland Rd, home is on the left. You will see the mailbox, but the home is tucked back approx. 90 yards into the woods, off of the street.
Ready to Start the Conversation?
We're ready when you are.
 © 2025 Listings courtesy of RealTracs, Inc. as distributed by MLS GRID. IDX information is provided exclusively for consumers' personal non-commercial use and may not be used for any purpose other than to identify prospective properties consumers may be interested in purchasing. The IDX data is deemed reliable but is not guaranteed by MLS GRID and may be subject to an end user license agreement prescribed by the Member Participant's applicable MLS. Based on information submitted to the MLS GRID as of December 10, 2025 10:00 PM CST. All data is obtained from various sources and may not have been verified by broker or MLS GRID. Supplied Open House Information is subject to change without notice. All information should be independently reviewed and verified for accuracy. Properties may or may not be listed by the office/agent presenting the information. Some IDX listings have been excluded from this website.
© 2025 Listings courtesy of RealTracs, Inc. as distributed by MLS GRID. IDX information is provided exclusively for consumers' personal non-commercial use and may not be used for any purpose other than to identify prospective properties consumers may be interested in purchasing. The IDX data is deemed reliable but is not guaranteed by MLS GRID and may be subject to an end user license agreement prescribed by the Member Participant's applicable MLS. Based on information submitted to the MLS GRID as of December 10, 2025 10:00 PM CST. All data is obtained from various sources and may not have been verified by broker or MLS GRID. Supplied Open House Information is subject to change without notice. All information should be independently reviewed and verified for accuracy. Properties may or may not be listed by the office/agent presenting the information. Some IDX listings have been excluded from this website.
