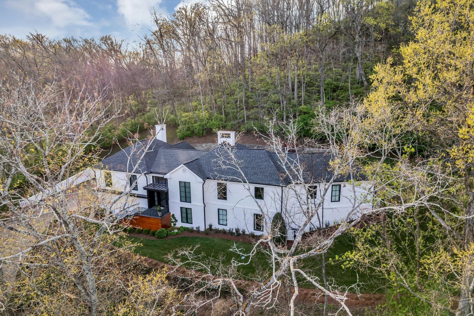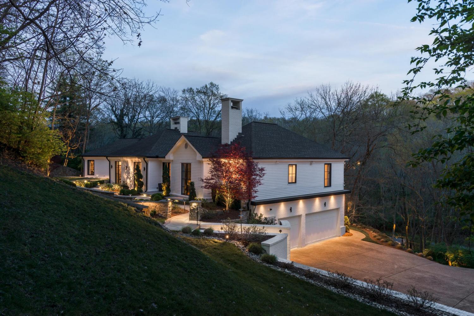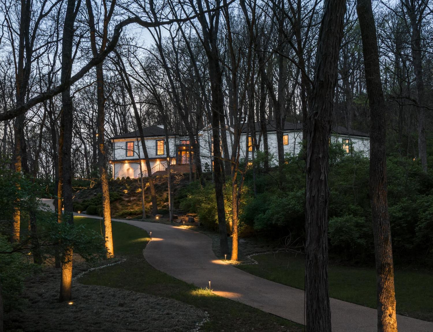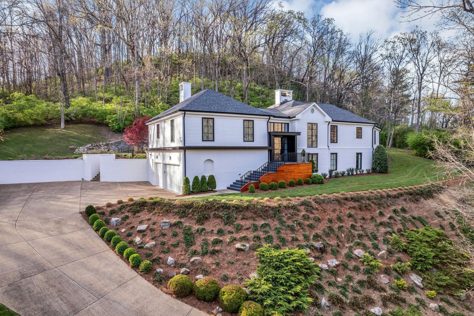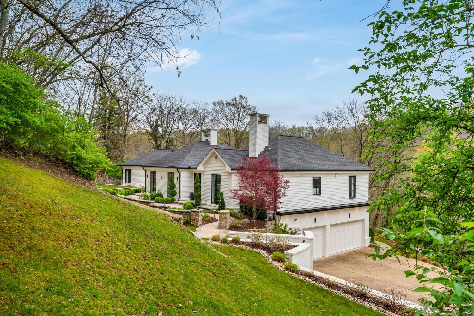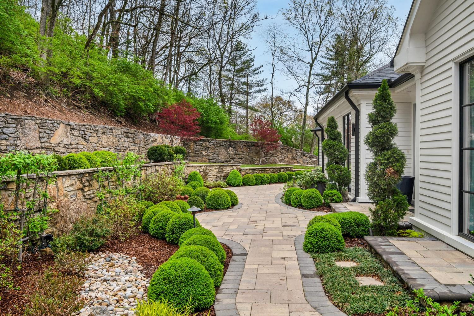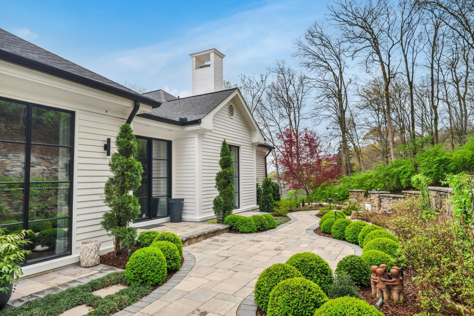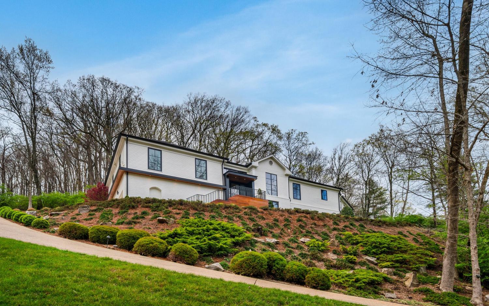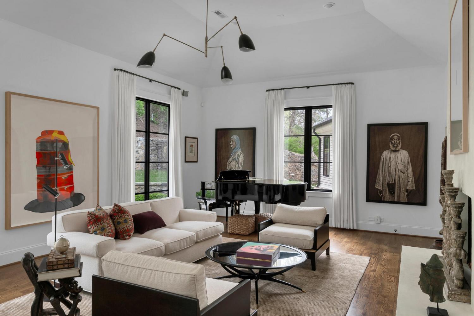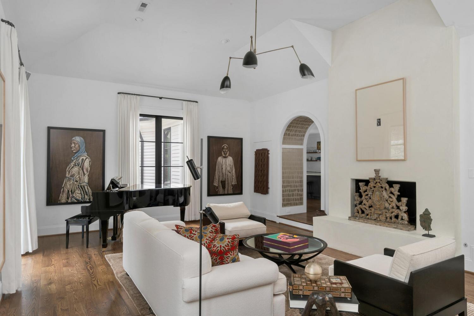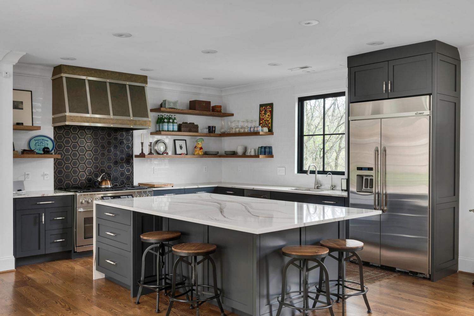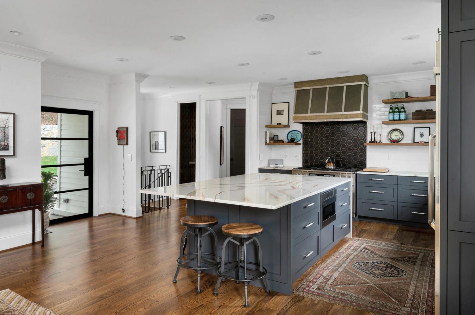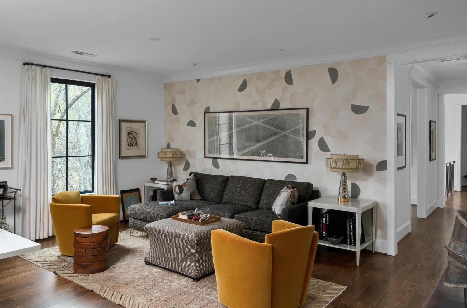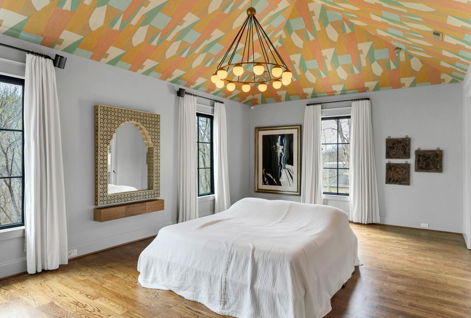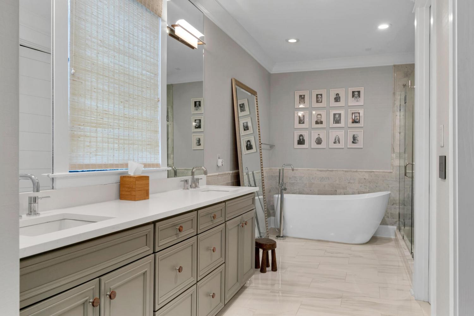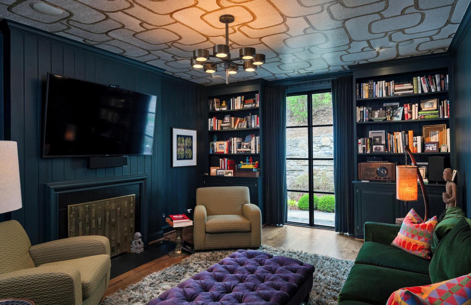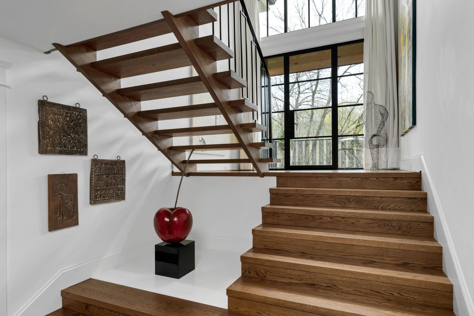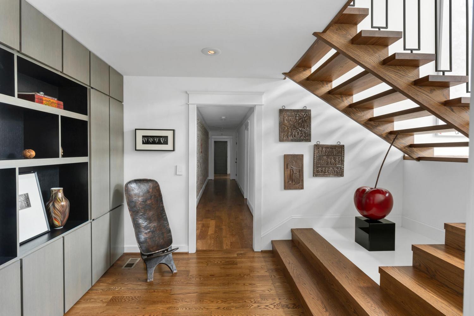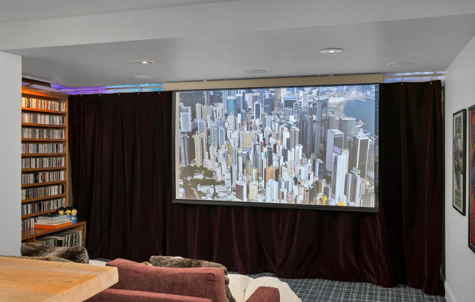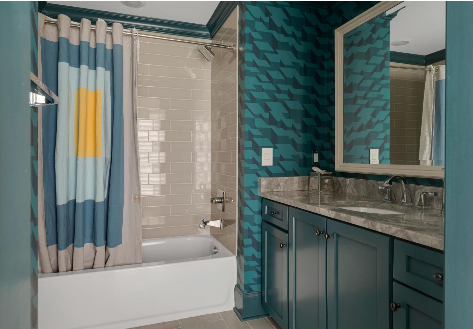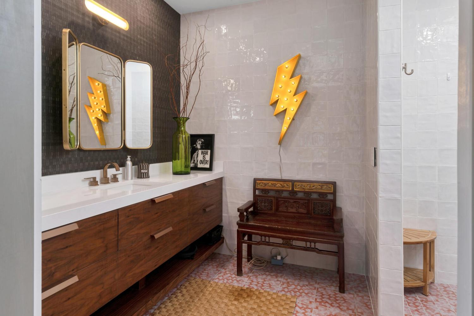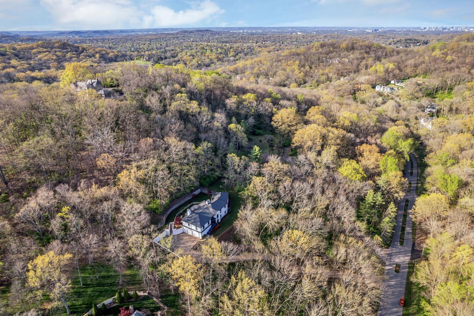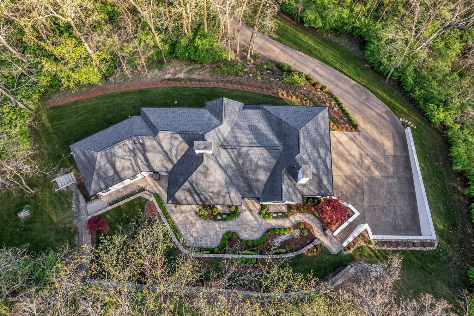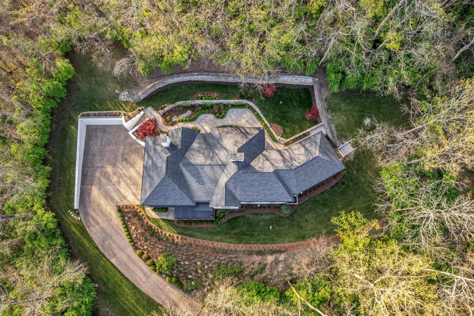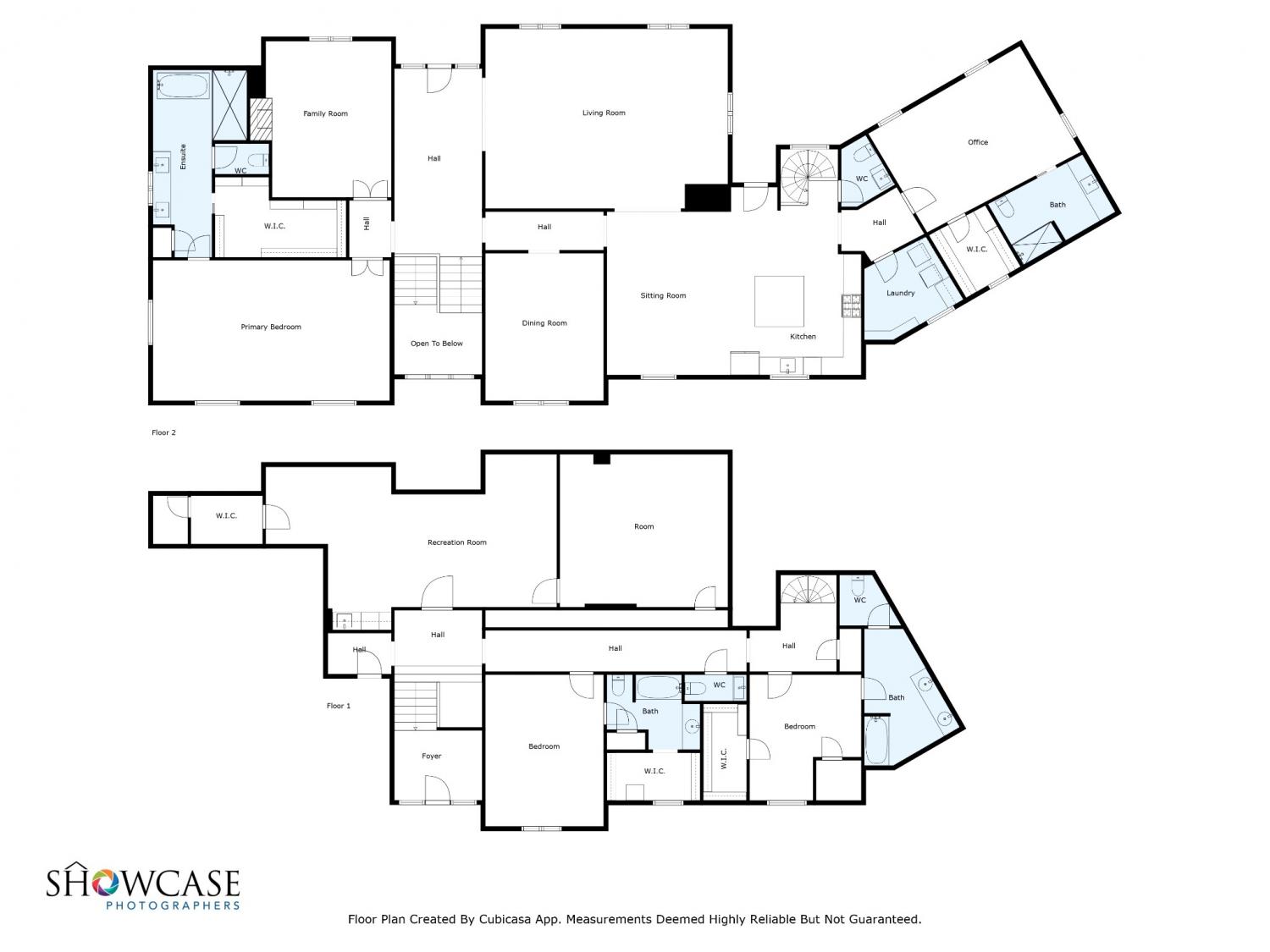 MIDDLE TENNESSEE REAL ESTATE
MIDDLE TENNESSEE REAL ESTATE
4369 Chickering Ln, Nashville, TN 37215 For Sale
Single Family Residence
- Single Family Residence
- Beds: 4
- Baths: 6
- 5,740 sq ft
Description
A pristine and prestigious home set on a pristine and prestigious street. This is a truly rare opportunity to own a meticulously designed home located in the premier area of Nashville. Arriving at 4369 Chickering, you are greeted by a lush, dense forest that provides the utmost privacy, revealing the truly special space as you ascend the driveway. Enter into the home and each room is as cared for as the next. Between each room, deep archways that make entering each space a dramatic transition. The kitchen features top of the line appliances and a waterfall island counter. The main floor features a sprawling primary suite, cozy reading den, and full suite office (which can double as an extra bedroom) as well as formal and dining spaces, and a dedicated art room. The lower level is home to the entertainment room with wet bar and custom media racks, a wine cave, and two more full suite bedrooms with plentiful storage. Each bedroom is ensuite with walk-in closets. Other notable features include a generator, water overflow controls, in-ground irrigation, a 3-car epoxy garage. See more home details in the attachments section.
Property Details
Status : Active
Source : RealTracs, Inc.
County : Davidson County, TN
Property Type : Residential
Area : 5,740 sq. ft.
Year Built : 1981
Exterior Construction : Frame,Masonite,Brick
Floors : Carpet,Wood,Tile
Heat : Central,Heat Pump,Zoned
HOA / Subdivision : Chickering Estates
Listing Provided by : Zeitlin Sotheby's International Realty
MLS Status : Active
Listing # : RTC2815344
Schools near 4369 Chickering Ln, Nashville, TN 37215 :
Percy Priest Elementary, John Trotwood Moore Middle, Hillsboro Comp High School
Additional details
Heating : Yes
Parking Features : Garage Door Opener,Garage Faces Side,Concrete,Driveway
Lot Size Area : 2.65 Sq. Ft.
Building Area Total : 5740 Sq. Ft.
Lot Size Acres : 2.65 Acres
Lot Size Dimensions : 245 X 530
Living Area : 5740 Sq. Ft.
Lot Features : Hilly
Office Phone : 6153830183
Number of Bedrooms : 4
Number of Bathrooms : 6
Full Bathrooms : 4
Half Bathrooms : 2
Accessibility Features : Smart Technology
Possession : Negotiable
Cooling : 1
Garage Spaces : 3
Architectural Style : Traditional
Patio and Porch Features : Patio,Porch
Levels : Two
Basement : Other
Stories : 2
Utilities : Electricity Available,Water Available
Parking Space : 5
Sewer : Public Sewer
Location 4369 Chickering Ln, TN 37215
Directions to 4369 Chickering Ln, TN 37215
From downtown head SW on Broadway/West End. Slight left on Belle Meade Boulevard. Slight left on Chickering Ln. Continue on Chickering Ln, house is on the right.
Ready to Start the Conversation?
We're ready when you are.
 © 2025 Listings courtesy of RealTracs, Inc. as distributed by MLS GRID. IDX information is provided exclusively for consumers' personal non-commercial use and may not be used for any purpose other than to identify prospective properties consumers may be interested in purchasing. The IDX data is deemed reliable but is not guaranteed by MLS GRID and may be subject to an end user license agreement prescribed by the Member Participant's applicable MLS. Based on information submitted to the MLS GRID as of December 12, 2025 10:00 AM CST. All data is obtained from various sources and may not have been verified by broker or MLS GRID. Supplied Open House Information is subject to change without notice. All information should be independently reviewed and verified for accuracy. Properties may or may not be listed by the office/agent presenting the information. Some IDX listings have been excluded from this website.
© 2025 Listings courtesy of RealTracs, Inc. as distributed by MLS GRID. IDX information is provided exclusively for consumers' personal non-commercial use and may not be used for any purpose other than to identify prospective properties consumers may be interested in purchasing. The IDX data is deemed reliable but is not guaranteed by MLS GRID and may be subject to an end user license agreement prescribed by the Member Participant's applicable MLS. Based on information submitted to the MLS GRID as of December 12, 2025 10:00 AM CST. All data is obtained from various sources and may not have been verified by broker or MLS GRID. Supplied Open House Information is subject to change without notice. All information should be independently reviewed and verified for accuracy. Properties may or may not be listed by the office/agent presenting the information. Some IDX listings have been excluded from this website.
