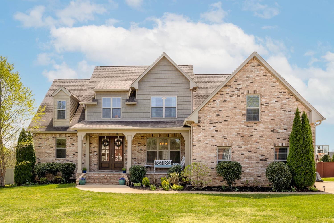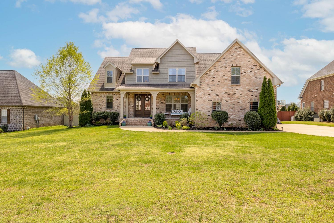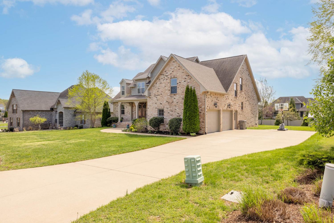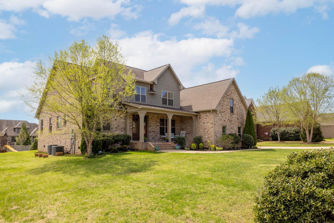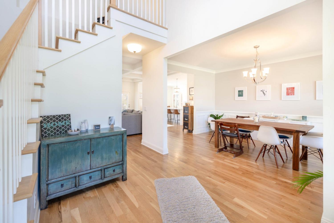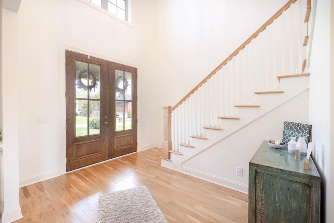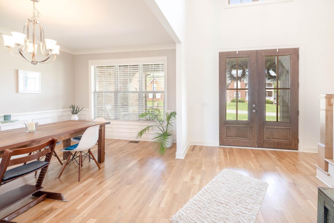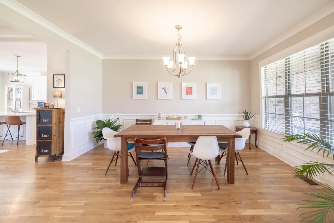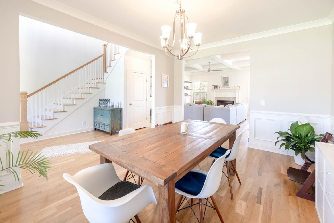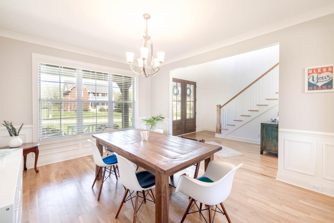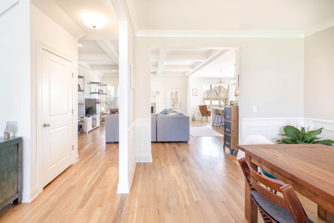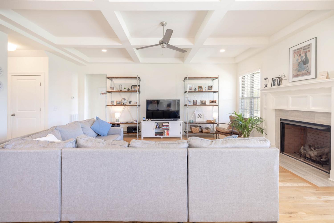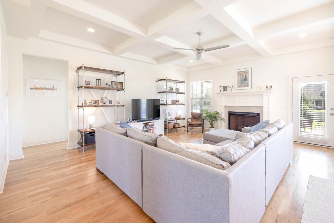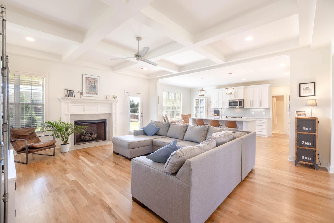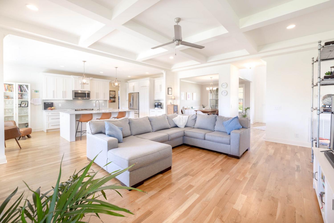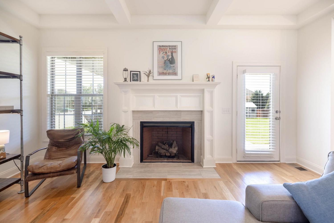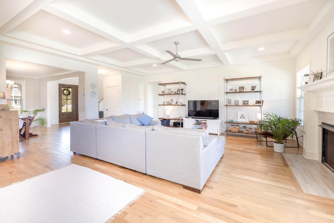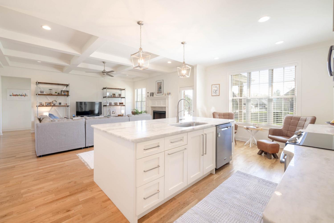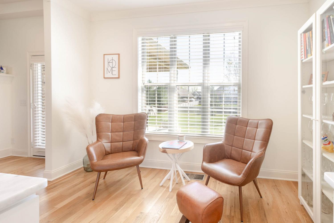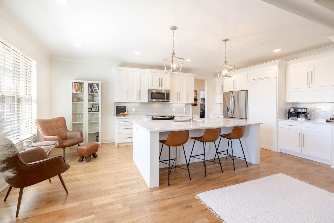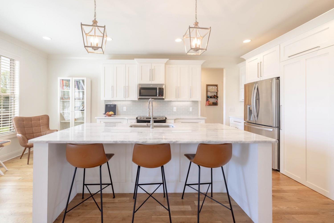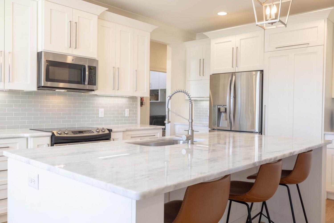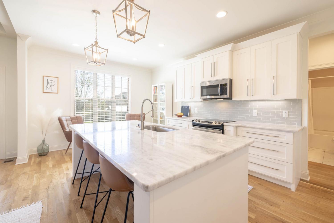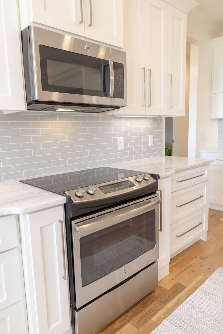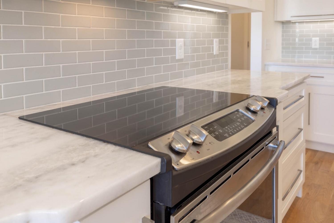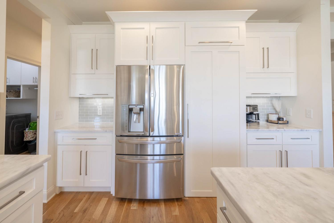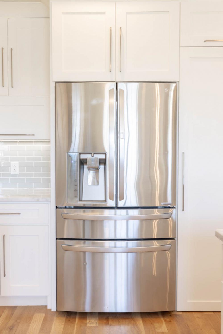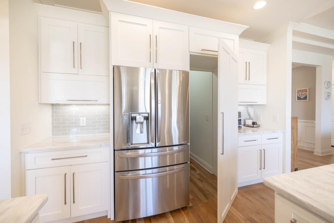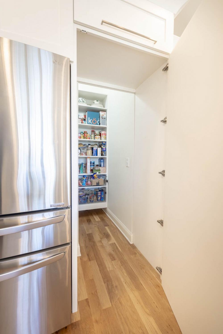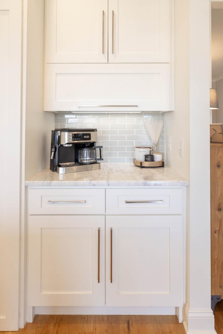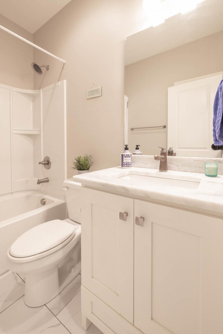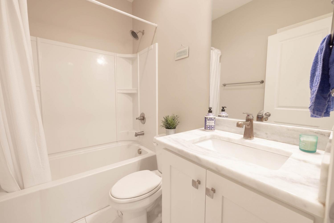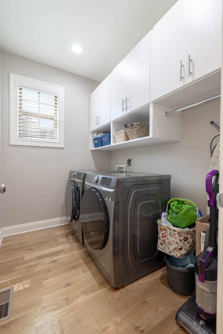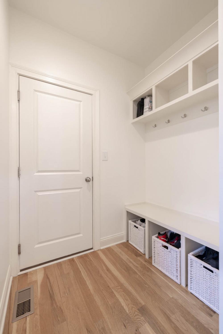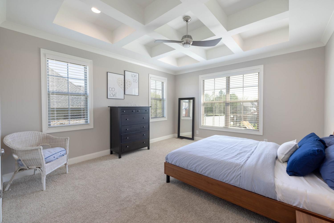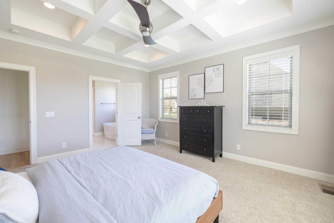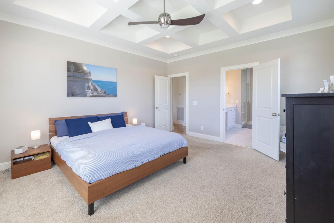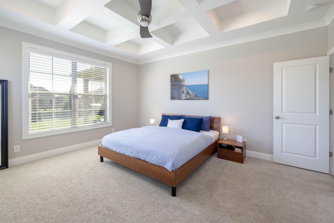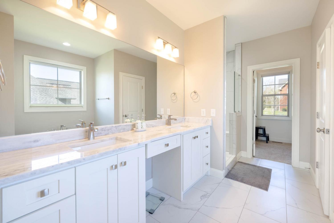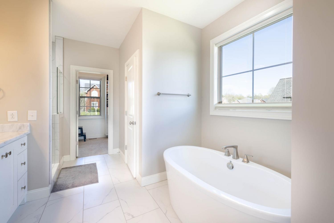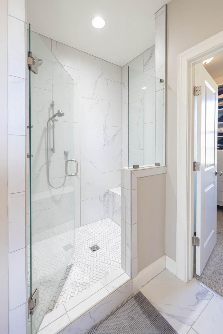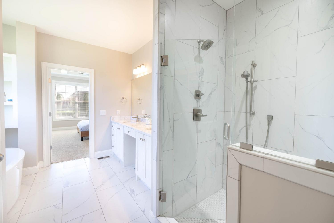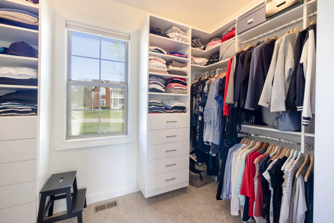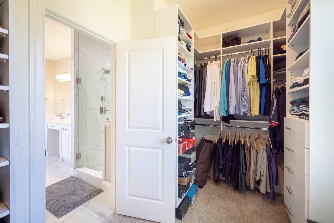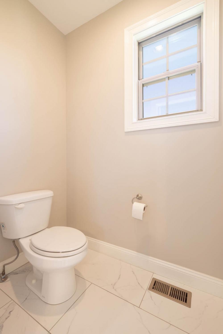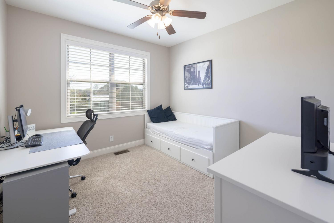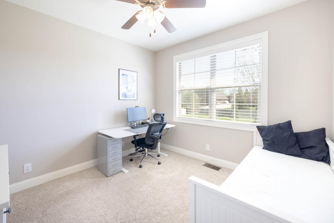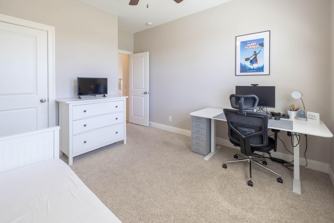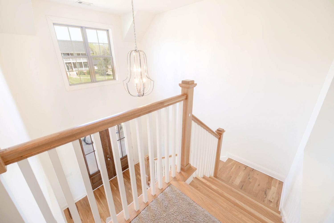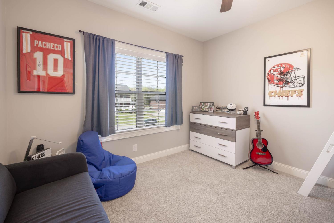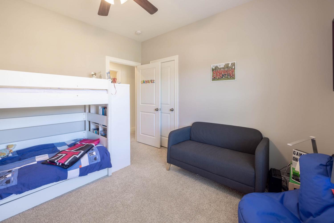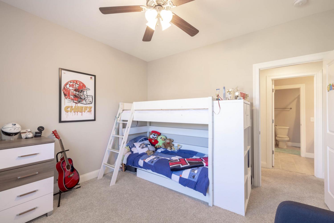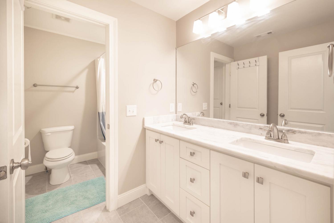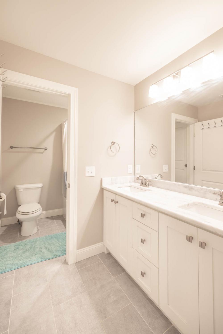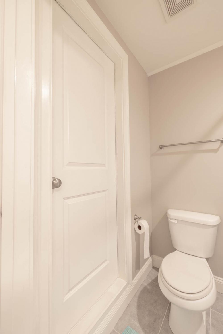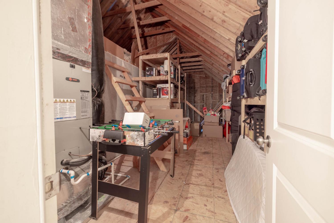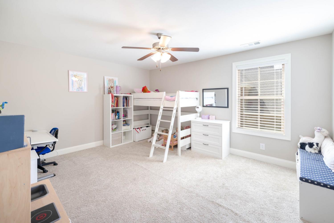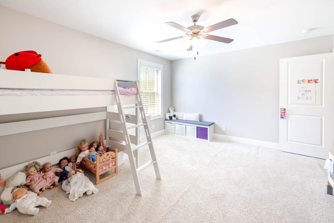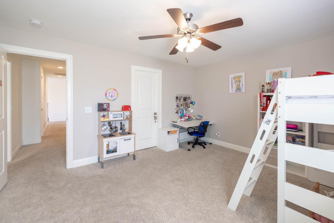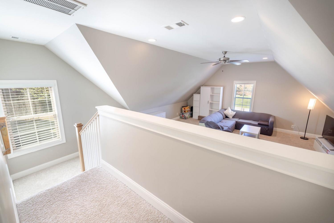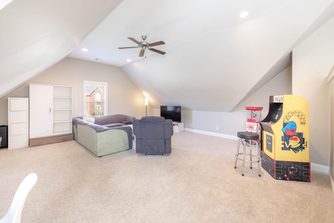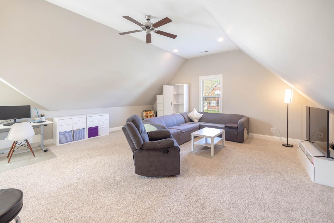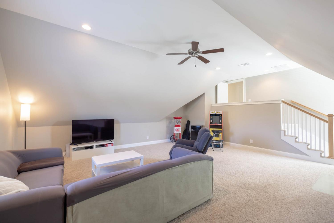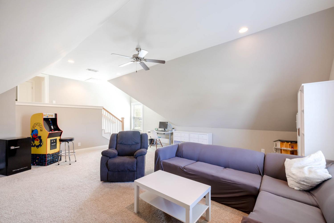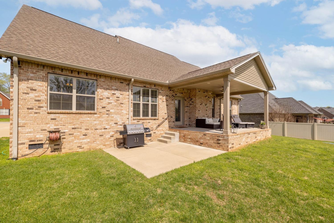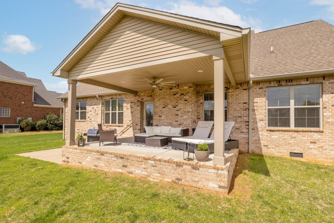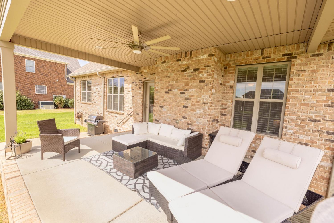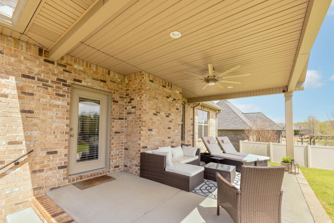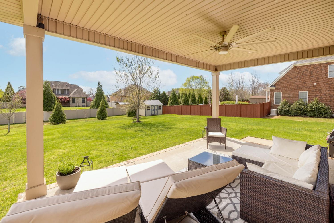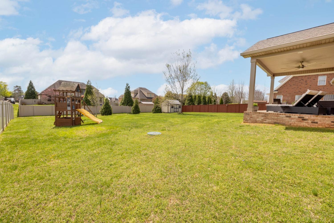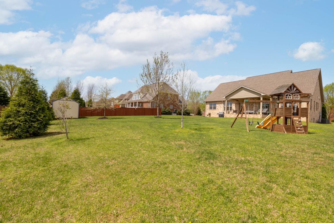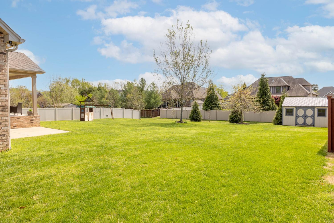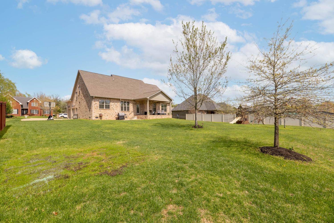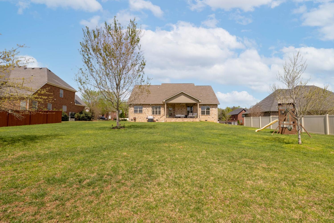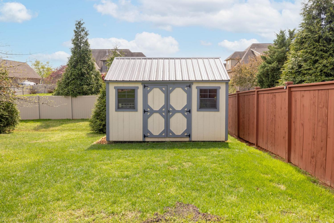 MIDDLE TENNESSEE REAL ESTATE
MIDDLE TENNESSEE REAL ESTATE
1114 Kacie Dr, Pleasant View, TN 37146 For Sale
Single Family Residence
- Single Family Residence
- Beds: 4
- Baths: 3
- 3,225 sq ft
Description
This beautifully crafted home in the highly desirable Oak Pointe neighborhood offers a perfect blend of comfort and luxury. With 4 spacious bedrooms, 3 full baths, and a large bonus room, this home has all the space you need for family living, entertaining, or working from home. The heart of the home features a stunning kitchen with upgraded Quartzite countertops, dove-tail soft-close cabinetry, and modern appliances, creating a perfect space for cooking and gathering. This amazing kitchen also has the added bonus of a one-of-a-kind HIDDEN walk in pantry—a rare find! The bathrooms echo the same luxurious finishes, making every corner of this home a retreat. The master suite is a knockout - complete with custom closet cabinetry for optimal organization. Throughout the home, real hardwood floors add a touch of warmth and elegance, creating a seamless flow from room to room. Additional space abounds with approximately 330 sq. ft. of unfinished attic space that could easily be converted into a 5th bedroom or home office to suit your needs. Plus, a whole-home water filtration and softening system provides peace of mind with every use. Step outside to the large backyard, ideal for entertaining or simply enjoying the outdoors. An outdoor storage area adds convenience, while the generous driveway offers plenty of parking space for guests and family. Don’t miss your chance to own this stunning home in Pleasant View—schedule a showing today and experience all it has to offer!
Property Details
Status : Active
Source : RealTracs, Inc.
Address : 1114 Kacie Dr Pleasant View TN 37146
County : Robertson County, TN
Property Type : Residential
Area : 3,225 sq. ft.
Year Built : 2017
Exterior Construction : Brick,Vinyl Siding
Floors : Carpet,Wood,Tile
Heat : Central
HOA / Subdivision : Oak Pointe Phase Four
Listing Provided by : Cason Pointe Real Estate LLC
MLS Status : Active
Listing # : RTC2815406
Schools near 1114 Kacie Dr, Pleasant View, TN 37146 :
Coopertown Elementary, Coopertown Middle School, Springfield High School
Additional details
Heating : Yes
Parking Features : Garage Faces Side
Lot Size Area : 0.47 Sq. Ft.
Building Area Total : 3225 Sq. Ft.
Lot Size Acres : 0.47 Acres
Lot Size Dimensions : 100 X200
Living Area : 3225 Sq. Ft.
Office Phone : 6157203559
Number of Bedrooms : 4
Number of Bathrooms : 3
Full Bathrooms : 3
Possession : Close Of Escrow
Cooling : 1
Garage Spaces : 2
Patio and Porch Features : Patio,Covered,Porch
Levels : Two
Basement : Crawl Space
Stories : 2
Utilities : Electricity Available,Water Available
Parking Space : 2
Sewer : STEP System
Location 1114 Kacie Dr, TN 37146
Directions to 1114 Kacie Dr, TN 37146
I24 EXIT 24 to HWY 49 Toward SPRINGFIELD to LEFT into OAK POINTE to RIGHT on KACIE DRIVE house will be on LEFT
Ready to Start the Conversation?
We're ready when you are.
 © 2025 Listings courtesy of RealTracs, Inc. as distributed by MLS GRID. IDX information is provided exclusively for consumers' personal non-commercial use and may not be used for any purpose other than to identify prospective properties consumers may be interested in purchasing. The IDX data is deemed reliable but is not guaranteed by MLS GRID and may be subject to an end user license agreement prescribed by the Member Participant's applicable MLS. Based on information submitted to the MLS GRID as of July 3, 2025 10:00 AM CST. All data is obtained from various sources and may not have been verified by broker or MLS GRID. Supplied Open House Information is subject to change without notice. All information should be independently reviewed and verified for accuracy. Properties may or may not be listed by the office/agent presenting the information. Some IDX listings have been excluded from this website.
© 2025 Listings courtesy of RealTracs, Inc. as distributed by MLS GRID. IDX information is provided exclusively for consumers' personal non-commercial use and may not be used for any purpose other than to identify prospective properties consumers may be interested in purchasing. The IDX data is deemed reliable but is not guaranteed by MLS GRID and may be subject to an end user license agreement prescribed by the Member Participant's applicable MLS. Based on information submitted to the MLS GRID as of July 3, 2025 10:00 AM CST. All data is obtained from various sources and may not have been verified by broker or MLS GRID. Supplied Open House Information is subject to change without notice. All information should be independently reviewed and verified for accuracy. Properties may or may not be listed by the office/agent presenting the information. Some IDX listings have been excluded from this website.
