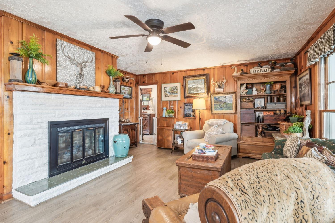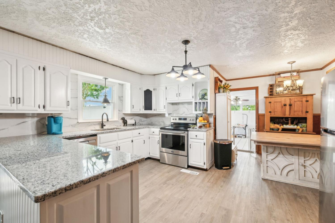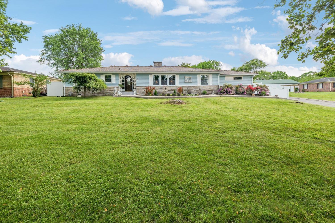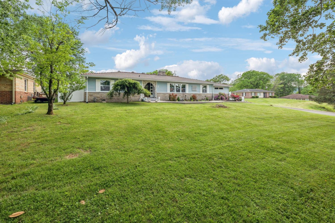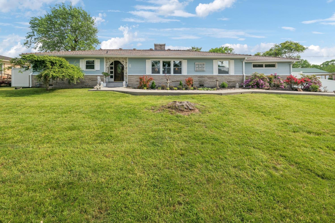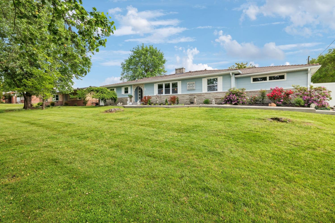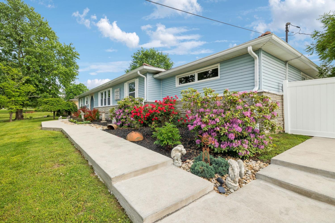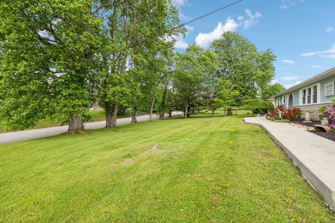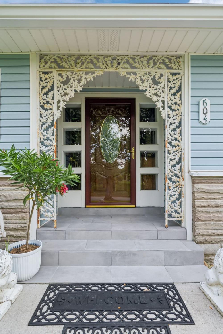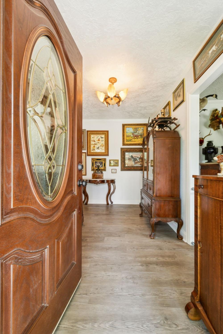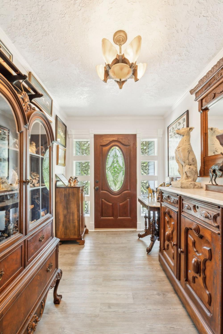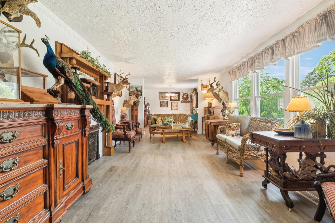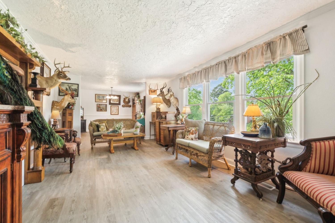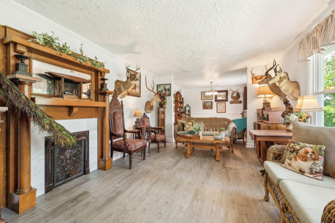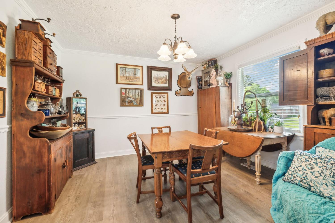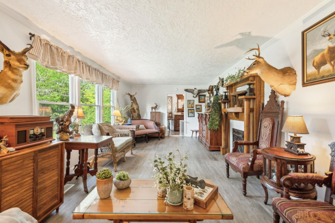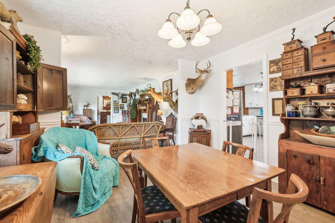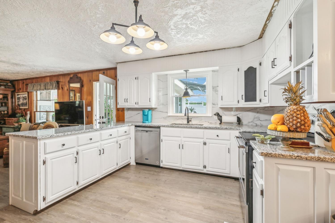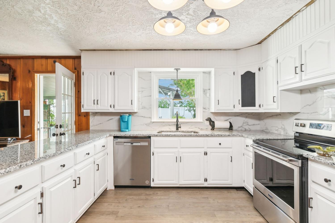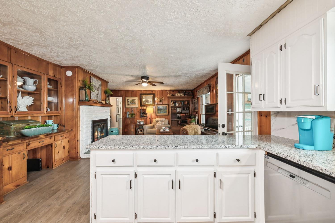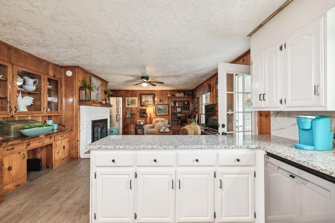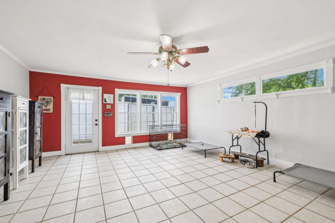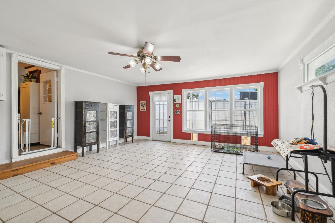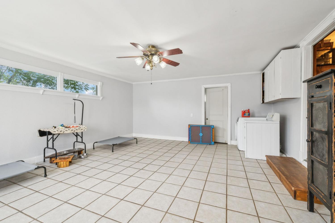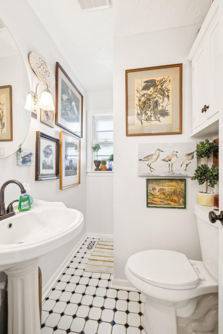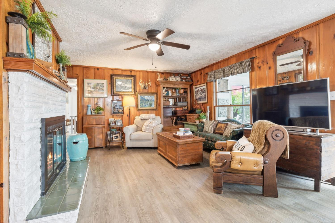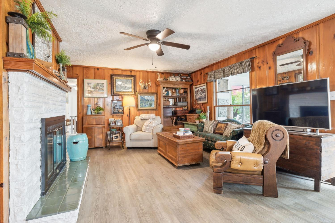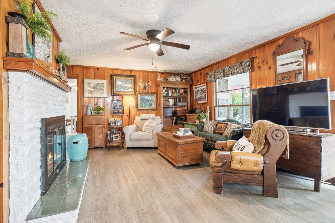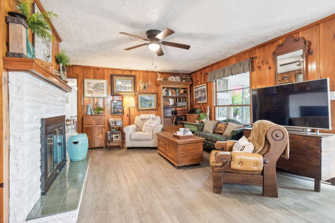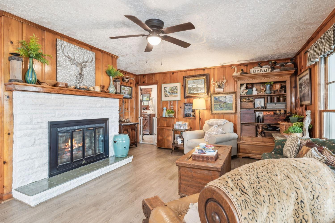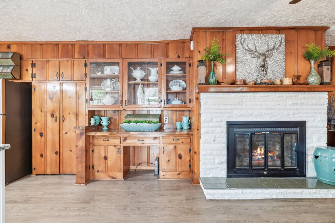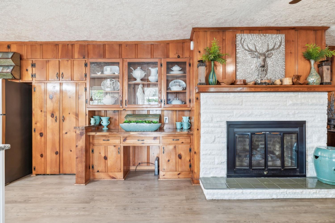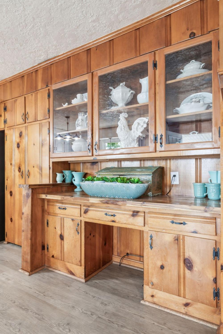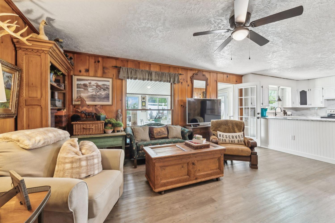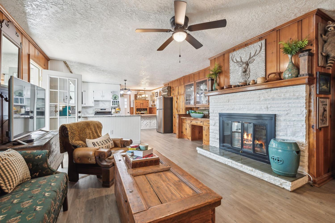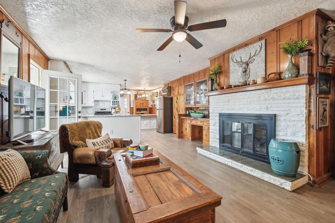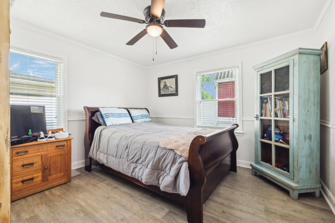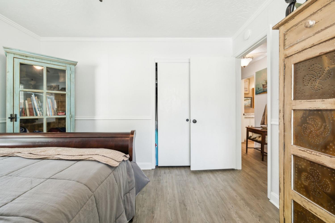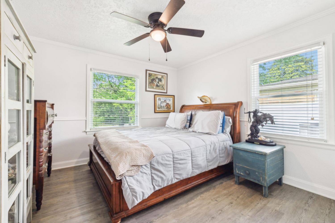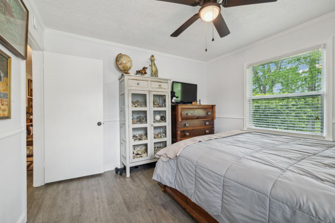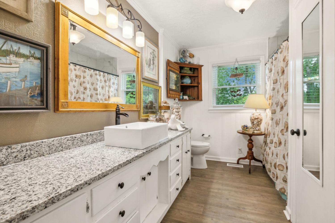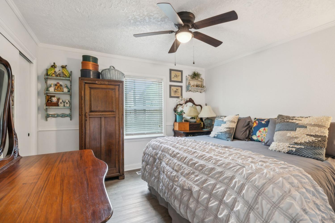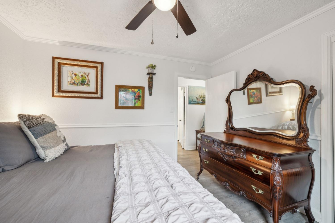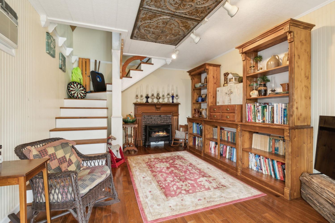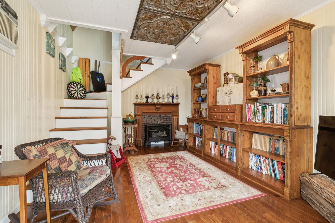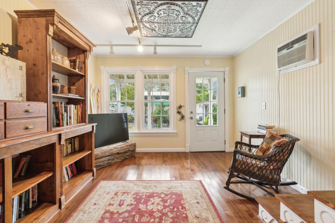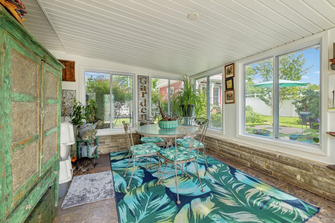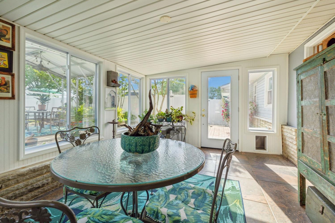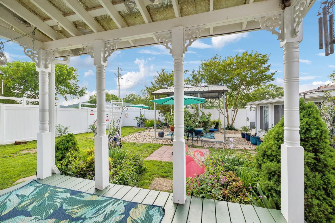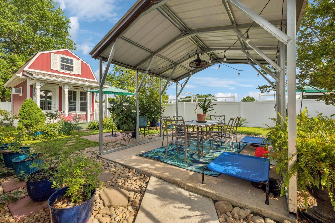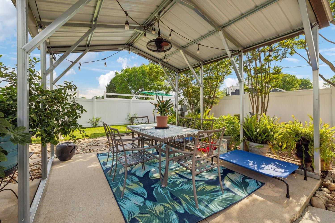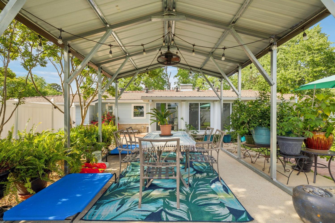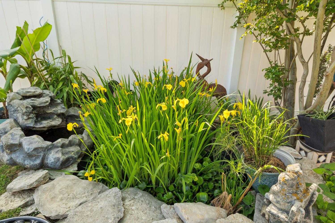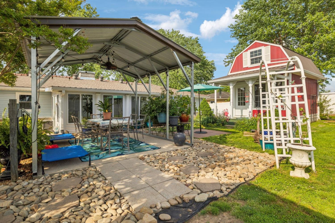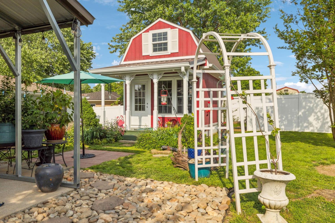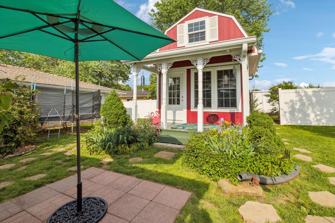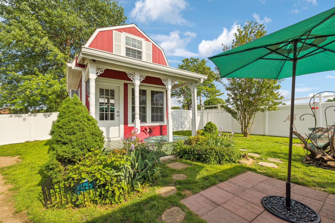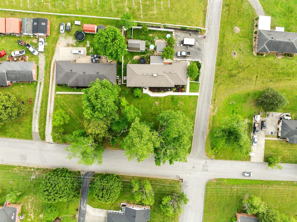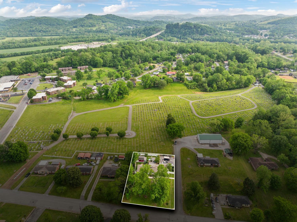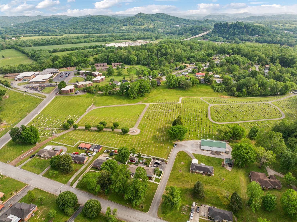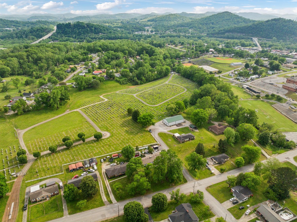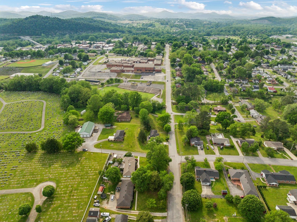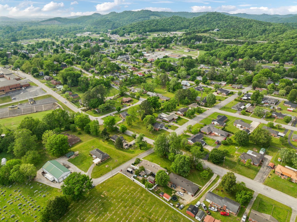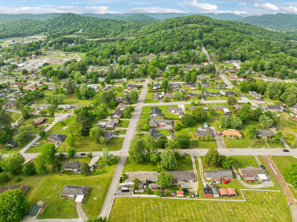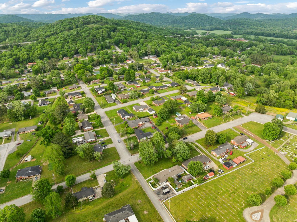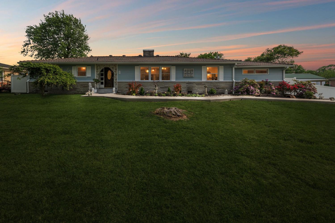 MIDDLE TENNESSEE REAL ESTATE
MIDDLE TENNESSEE REAL ESTATE
604 College Ave, E, Carthage, TN 37030 For Sale
Single Family Residence
- Single Family Residence
- Beds: 3
- Baths: 2
- 2,722 sq ft
Description
Spectacular location and great space are just a couple of the many qualities of this ranch home. Interior features lots of family space, such as large living room and dining, cozy den with fireplace, sunroom with view of rear landscaped yard and large rec room. This home has 3 bedrooms and 2 full baths. Primary bathroom has been updated and offers large tub shower combination, granite vanity tops and new lighting. Kitchen has been updated with updated cabinetry, new granite countertops and appliances. Den offers stone fireplace with gas logs, warm tone wood walls and a built-in desk with showcase. Located just off this den is a large sun room with new tile flooring and lots of windows with views of the private, well landscaped rear yard. Additional space is available in the large rec room with tile flooring and features it's own private entrance which would be ideal for in-law quarters or teen lodging. Entire home has been upgraded with new windows, all new waterproof vinyl flooring throughout, new breaker box, new pex water lines, new faucets/toliets, new interior paint and new lighting. These are just a few of the upgrades making this home more than move-in ready. Exterior features new PVC privacy fence, covered patio with new gazebo and backyard water feature with koi pond and fountain. Additional backyard features include a 16x12 guest house with hardwood flooring, covered porch, fireplace, heat and air conditioning, along with second floor storage. This additional space would make an excellent guest suite, craft and art studio or home business. The roof is less than 3 years old with new gutters and sidewalk and is situated on large corner lot with plenty of mature trees and well landscaped. Location is within walking distance to elementary school, high school and convenient to all downtown amenities. Ideal home for large family and perfect for those looking for main level living with no step access.
Property Details
Status : Active
County : Smith County, TN
Property Type : Residential
Area : 2,722 sq. ft.
Yard : Privacy
Year Built : 1965
Exterior Construction : Stone,Vinyl Siding
Floors : Laminate,Tile
Heat : Central
HOA / Subdivision : unknown
Listing Provided by : Blackwell Realty & Auction
MLS Status : Active
Listing # : RTC2815409
Schools near 604 College Ave, E, Carthage, TN 37030 :
Carthage Elementary, Smith County Middle School, Smith County High School
Additional details
Heating : Yes
Lot Size Area : 0.42 Sq. Ft.
Building Area Total : 2722 Sq. Ft.
Lot Size Acres : 0.42 Acres
Lot Size Dimensions : 100 X 170
Living Area : 2722 Sq. Ft.
Lot Features : Corner Lot
Office Phone : 6155881700
Number of Bedrooms : 3
Number of Bathrooms : 2
Full Bathrooms : 2
Possession : Negotiable
Cooling : 1
Architectural Style : Ranch
Patio and Porch Features : Porch
Levels : One
Basement : None,Crawl Space
Stories : 1
Utilities : Water Available
Parking Space : 4
Sewer : Public Sewer
Location 604 College Ave, E, TN 37030
Directions to 604 College Ave, E, TN 37030
I-40 exit 258, travel north on Hwy 53 to Carthage apporx 5 miles, turn left onto Upper Ferry Rd, continue on Main St, turn right onto College Ave, home on right, watch for signs (GPS is accurate)
Ready to Start the Conversation?
We're ready when you are.
 © 2025 Listings courtesy of RealTracs, Inc. as distributed by MLS GRID. IDX information is provided exclusively for consumers' personal non-commercial use and may not be used for any purpose other than to identify prospective properties consumers may be interested in purchasing. The IDX data is deemed reliable but is not guaranteed by MLS GRID and may be subject to an end user license agreement prescribed by the Member Participant's applicable MLS. Based on information submitted to the MLS GRID as of December 1, 2025 10:00 AM CST. All data is obtained from various sources and may not have been verified by broker or MLS GRID. Supplied Open House Information is subject to change without notice. All information should be independently reviewed and verified for accuracy. Properties may or may not be listed by the office/agent presenting the information. Some IDX listings have been excluded from this website.
© 2025 Listings courtesy of RealTracs, Inc. as distributed by MLS GRID. IDX information is provided exclusively for consumers' personal non-commercial use and may not be used for any purpose other than to identify prospective properties consumers may be interested in purchasing. The IDX data is deemed reliable but is not guaranteed by MLS GRID and may be subject to an end user license agreement prescribed by the Member Participant's applicable MLS. Based on information submitted to the MLS GRID as of December 1, 2025 10:00 AM CST. All data is obtained from various sources and may not have been verified by broker or MLS GRID. Supplied Open House Information is subject to change without notice. All information should be independently reviewed and verified for accuracy. Properties may or may not be listed by the office/agent presenting the information. Some IDX listings have been excluded from this website.
