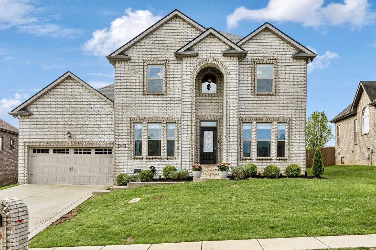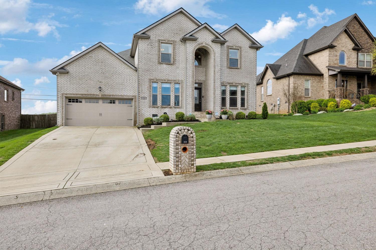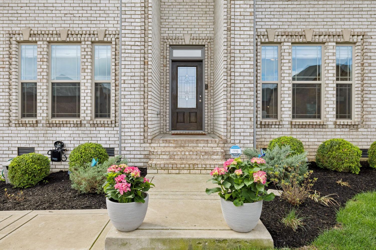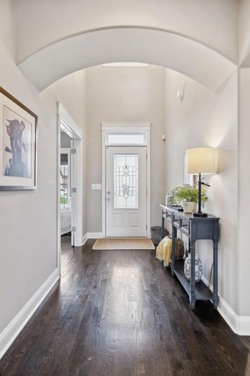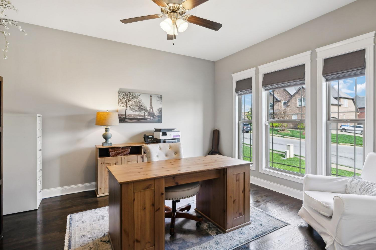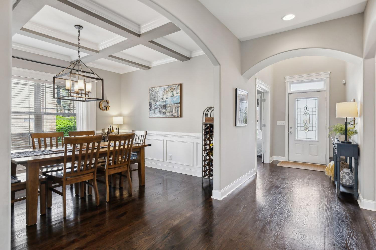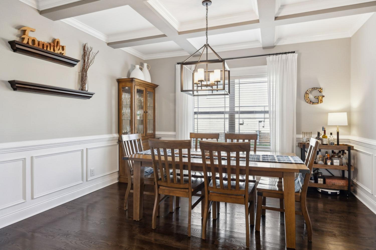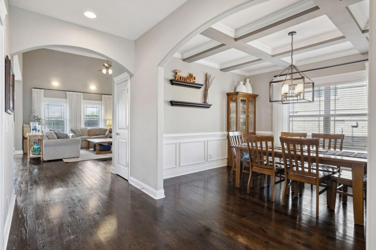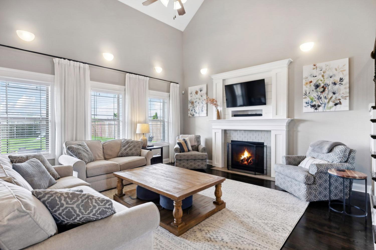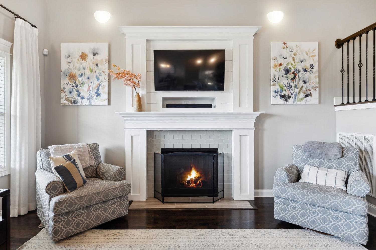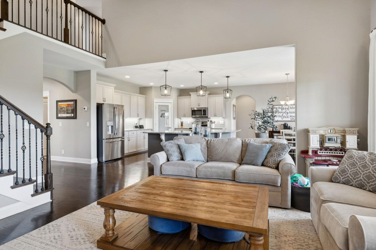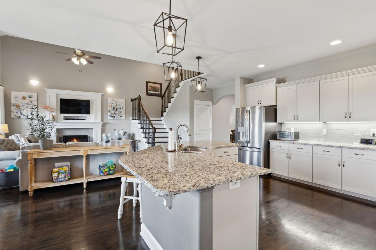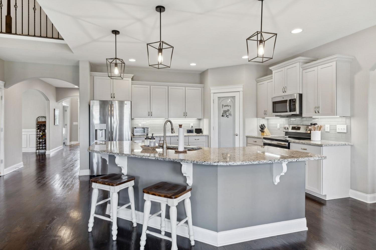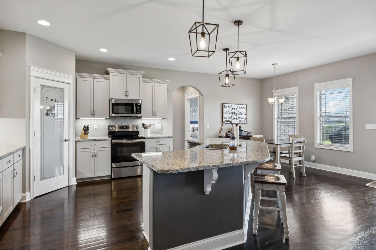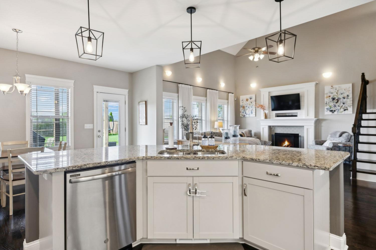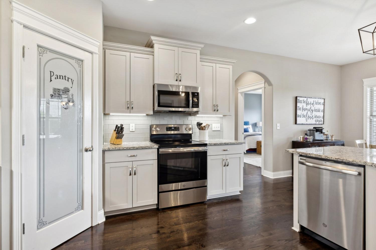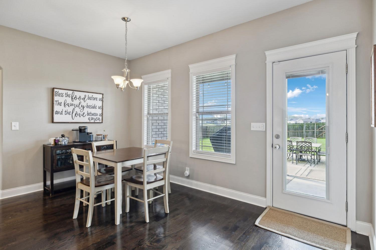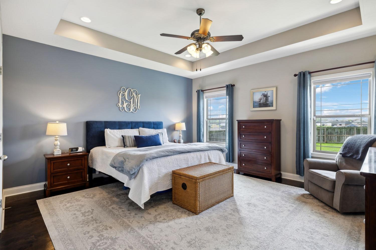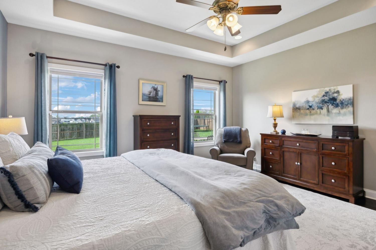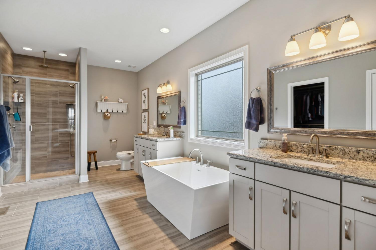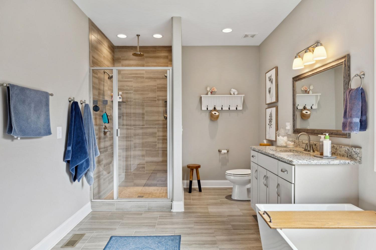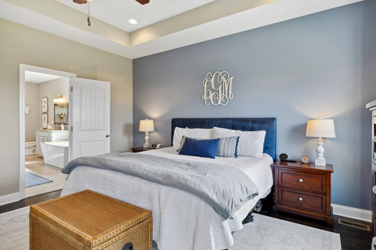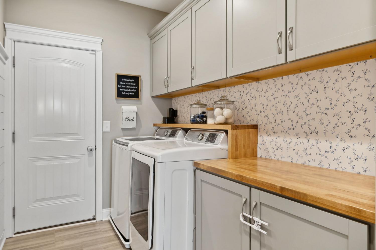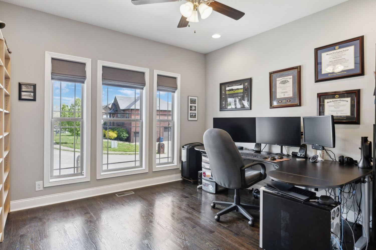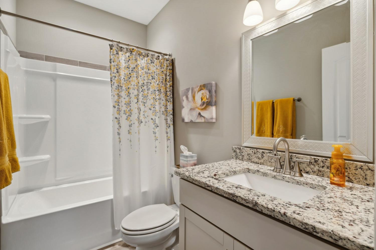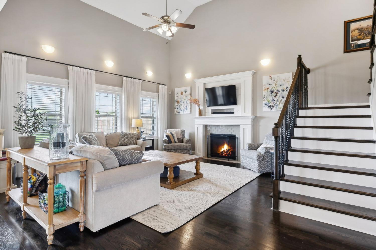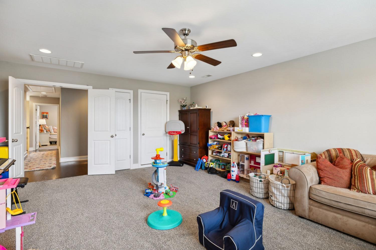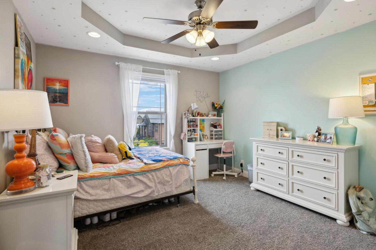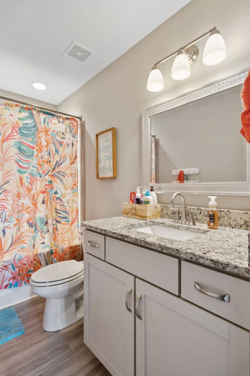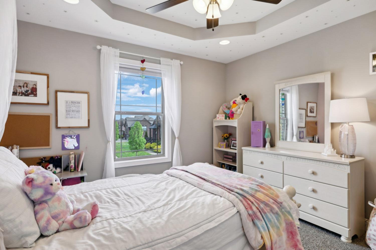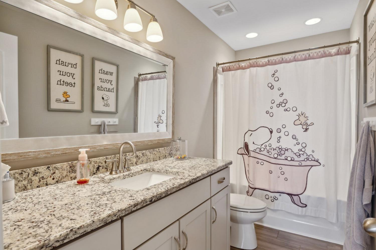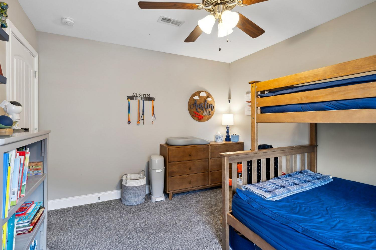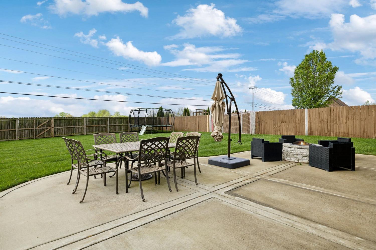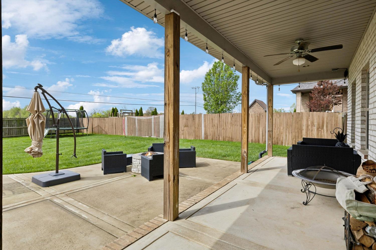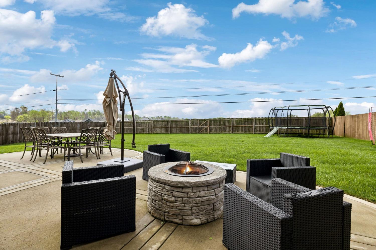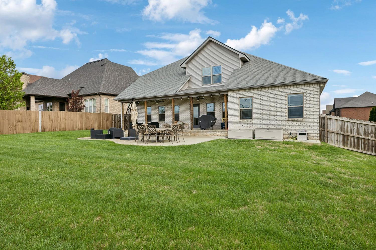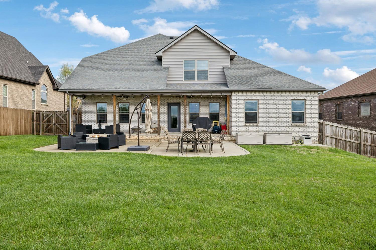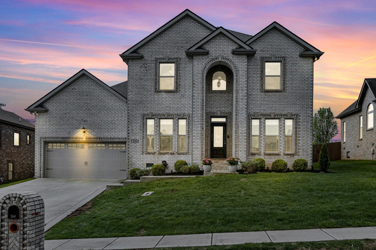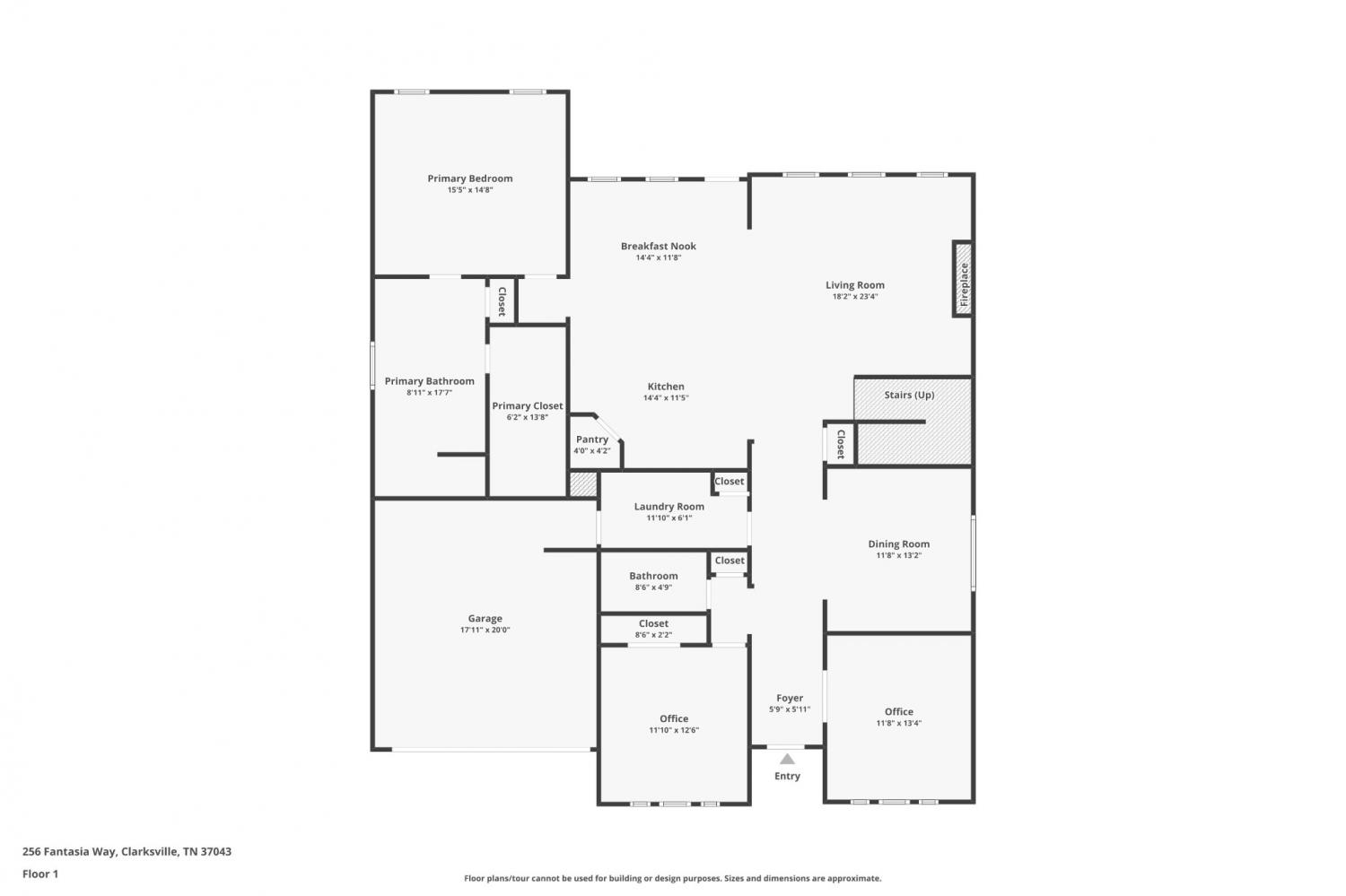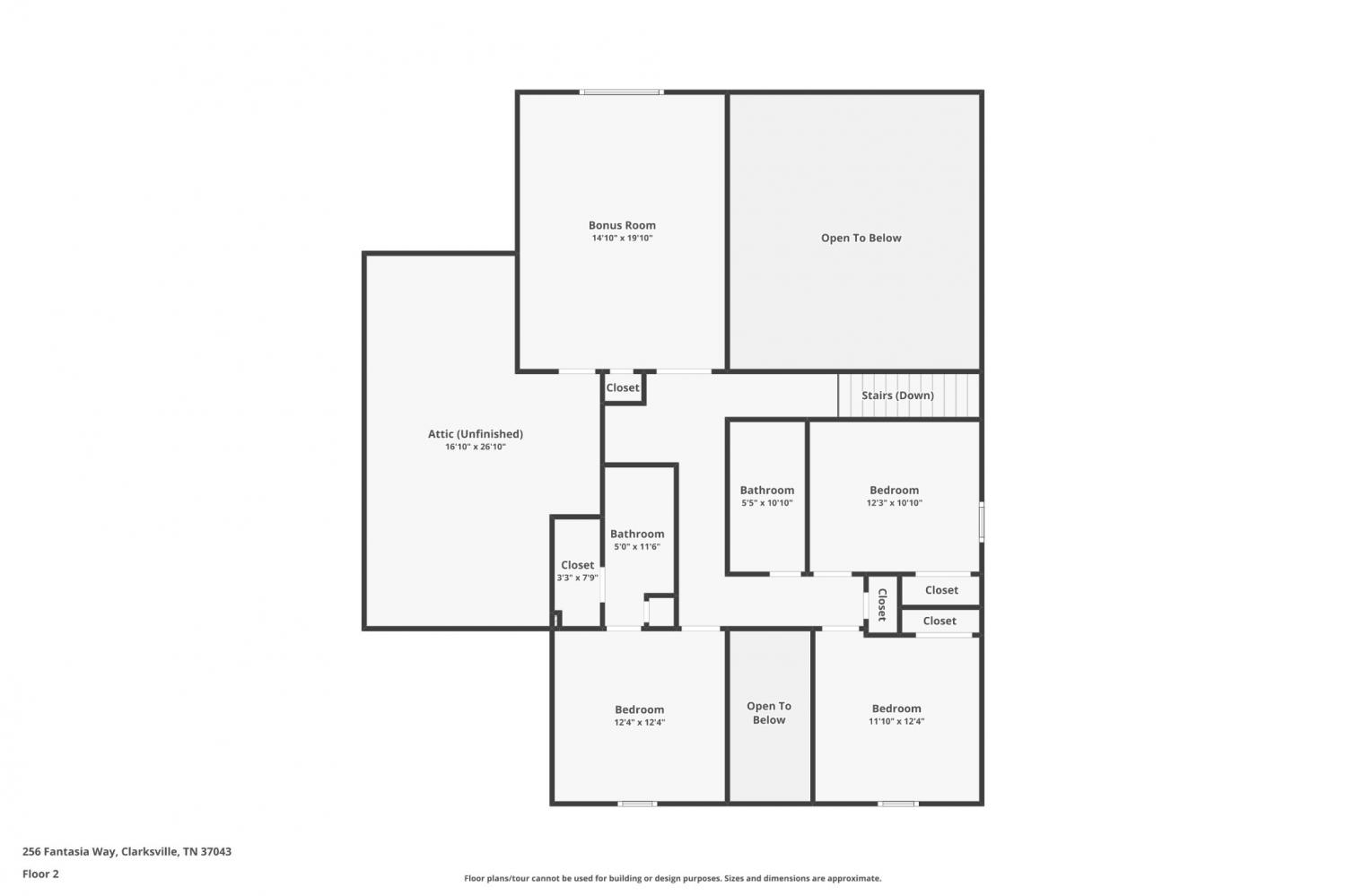 MIDDLE TENNESSEE REAL ESTATE
MIDDLE TENNESSEE REAL ESTATE
256 Fantasia Way, Clarksville, TN 37043 For Sale
Single Family Residence
- Single Family Residence
- Beds: 5
- Baths: 4
- 3,545 sq ft
Description
Discover an incredible opportunity to own a stunning 5-bedroom, 4-bath home nestled in the Farmington community in Clarksville, TN 37043. The grand entrance, featuring a brick arched covered porch that opens to a spacious foyer that sets the tone for the rest of the home. Enter into the front doors to the main level to find pristine sand and finish wood floors leading you into the private front office, a versatile guest suite and formal dining room. The home opens up into the great room featuring high ceilings with walls of windows, natural light, and fireplace, offering warmth and ambiance. The gourmet kitchen is a chef’s dream, featuring custom cabinetry, granite countertops with a stunning eat at island, large pantry and stainless appliances. The large primary suite on the main level in the South East wing offers a spa-like retreat with a freestanding soaking tub, spacious separate tile shower, two separate vanities, and walk in closet with custom built-ins. Upstairs, you'll find three bedroom suites, a generous bonus room and large room for storage. Additional highlights include a spacious laundry room with custom built ins, an outdoor fireplace, covered back patio, privacy fenced level yard and stylish custom finishes throughout. Access I-24, Top Rated Kirkwood Schools, and Shopping in minutes!
Property Details
Status : Active
Source : RealTracs, Inc.
Address : 256 Fantasia Way Clarksville TN 37043
County : Montgomery County, TN
Property Type : Residential
Area : 3,545 sq. ft.
Year Built : 2019
Exterior Construction : Brick
Floors : Carpet,Wood,Tile
Heat : Central,Electric
HOA / Subdivision : Farmington
Listing Provided by : Compass RE dba Compass Clarksville
MLS Status : Active
Listing # : RTC2815420
Schools near 256 Fantasia Way, Clarksville, TN 37043 :
Kirkwood Elementary, Kirkwood Middle, Kirkwood High
Additional details
Virtual Tour URL : Click here for Virtual Tour
Association Fee : $40.00
Association Fee Frequency : Monthly
Assocation Fee 2 : $300.00
Association Fee 2 Frequency : One Time
Heating : Yes
Parking Features : Garage Door Opener,Garage Faces Front,Concrete,Driveway
Lot Size Area : 0.37 Sq. Ft.
Building Area Total : 3545 Sq. Ft.
Lot Size Acres : 0.37 Acres
Lot Size Dimensions : 97
Living Area : 3545 Sq. Ft.
Office Phone : 9315527070
Number of Bedrooms : 5
Number of Bathrooms : 4
Full Bathrooms : 4
Possession : Close Of Escrow
Cooling : 1
Garage Spaces : 2
Architectural Style : Contemporary
Patio and Porch Features : Patio,Covered,Porch
Levels : Two
Basement : Crawl Space
Stories : 2
Utilities : Water Available
Parking Space : 6
Sewer : Public Sewer
Location 256 Fantasia Way, TN 37043
Directions to 256 Fantasia Way, TN 37043
From Interstate 24 take Exit 8 on Rossview Rd toward Kirkwood, turn left on Pressler Way, right on Fantasia Way. Home is on right with sign in yard. GPS: 256 Fantasia Way, Clarksville, TN 37043
Ready to Start the Conversation?
We're ready when you are.
 © 2025 Listings courtesy of RealTracs, Inc. as distributed by MLS GRID. IDX information is provided exclusively for consumers' personal non-commercial use and may not be used for any purpose other than to identify prospective properties consumers may be interested in purchasing. The IDX data is deemed reliable but is not guaranteed by MLS GRID and may be subject to an end user license agreement prescribed by the Member Participant's applicable MLS. Based on information submitted to the MLS GRID as of June 6, 2025 10:00 AM CST. All data is obtained from various sources and may not have been verified by broker or MLS GRID. Supplied Open House Information is subject to change without notice. All information should be independently reviewed and verified for accuracy. Properties may or may not be listed by the office/agent presenting the information. Some IDX listings have been excluded from this website.
© 2025 Listings courtesy of RealTracs, Inc. as distributed by MLS GRID. IDX information is provided exclusively for consumers' personal non-commercial use and may not be used for any purpose other than to identify prospective properties consumers may be interested in purchasing. The IDX data is deemed reliable but is not guaranteed by MLS GRID and may be subject to an end user license agreement prescribed by the Member Participant's applicable MLS. Based on information submitted to the MLS GRID as of June 6, 2025 10:00 AM CST. All data is obtained from various sources and may not have been verified by broker or MLS GRID. Supplied Open House Information is subject to change without notice. All information should be independently reviewed and verified for accuracy. Properties may or may not be listed by the office/agent presenting the information. Some IDX listings have been excluded from this website.
