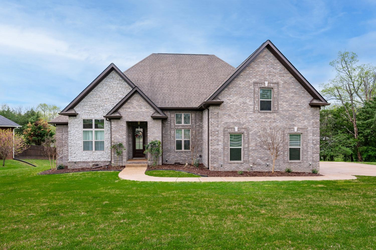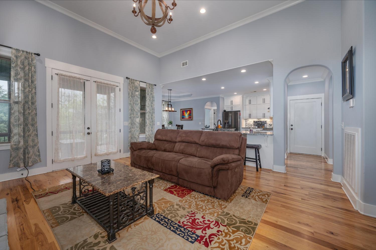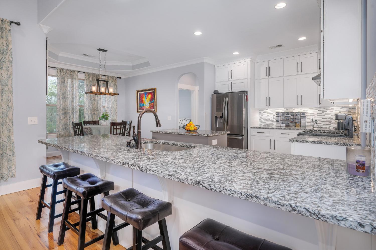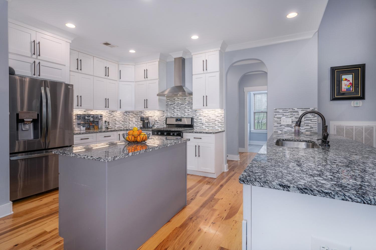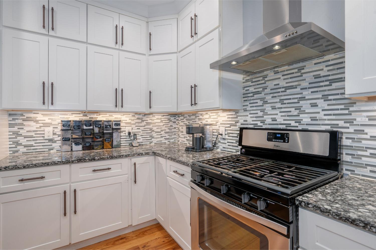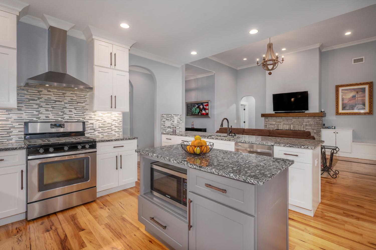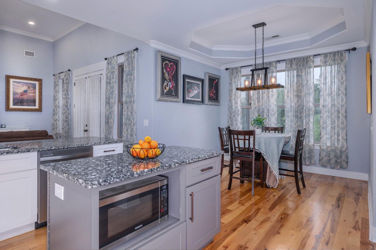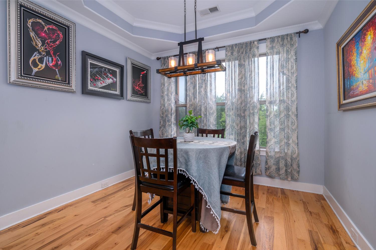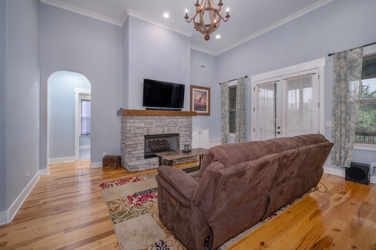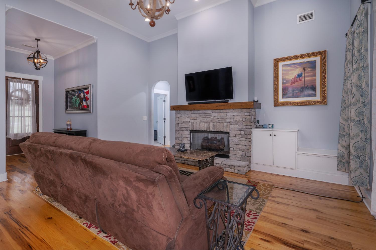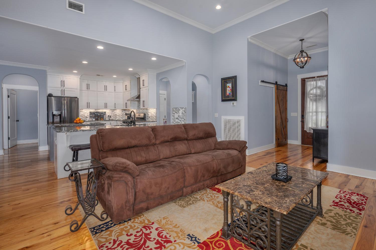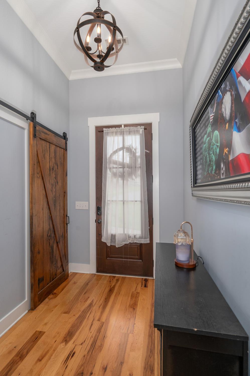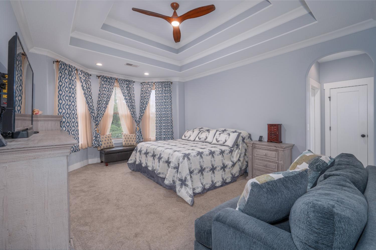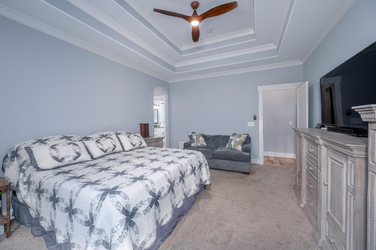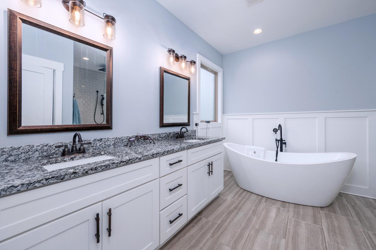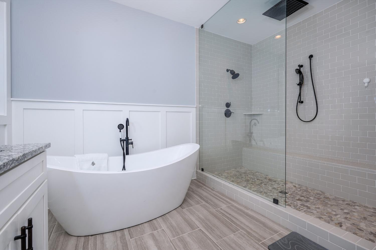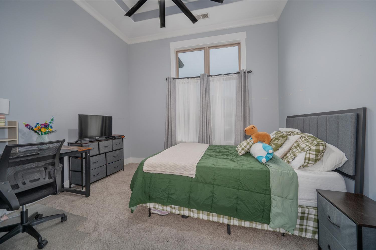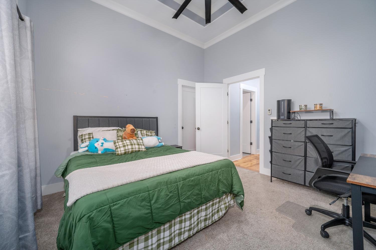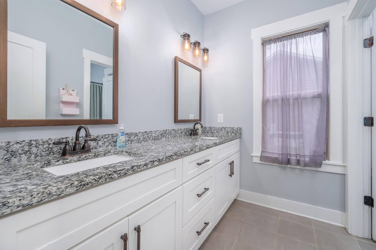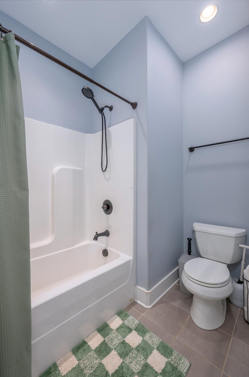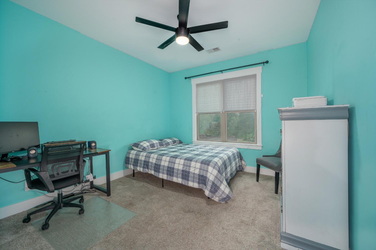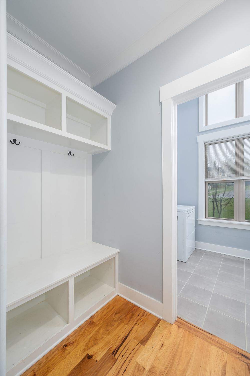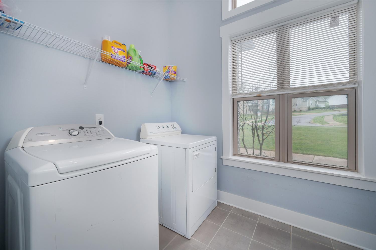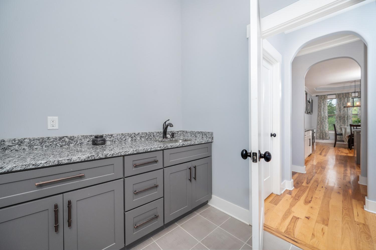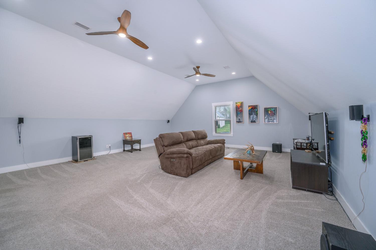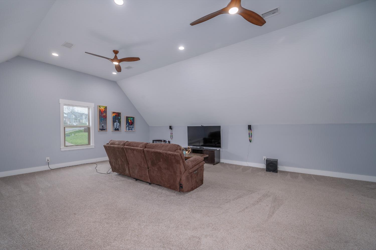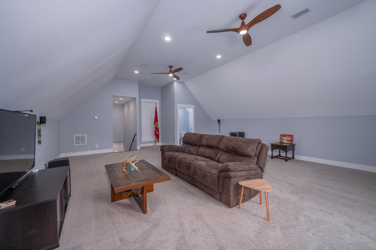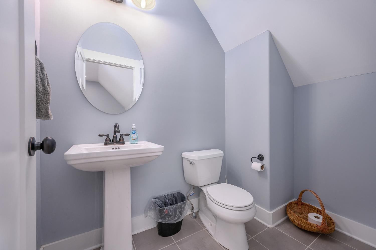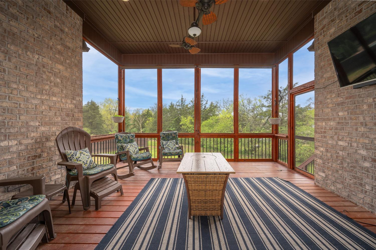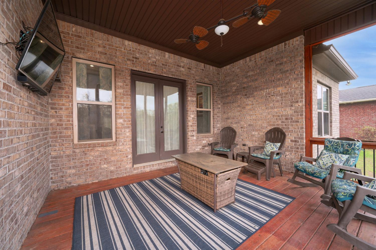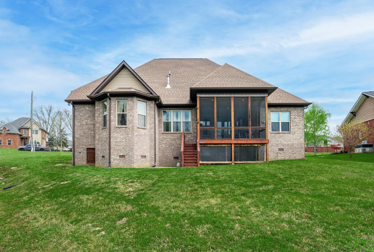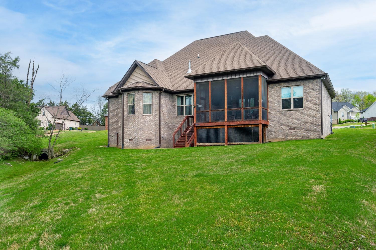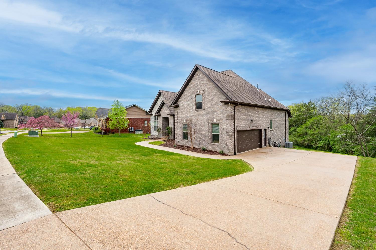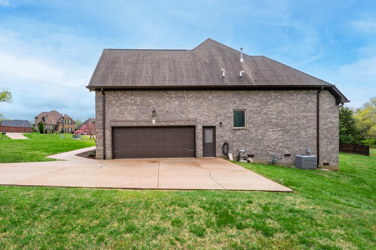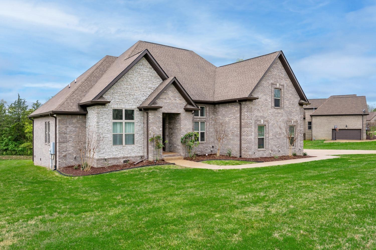 MIDDLE TENNESSEE REAL ESTATE
MIDDLE TENNESSEE REAL ESTATE
822 Manner Ln, Lebanon, TN 37087 For Sale
Single Family Residence
- Single Family Residence
- Beds: 3
- Baths: 3
- 2,693 sq ft
Description
Gorgeous inside and out, this stunning home welcomes you with a warm and inviting entry foyer and an open-concept floorplan perfect for both everyday living and entertaining. The kitchen is truly the heart of the home—beautifully designed with stylish finishes and ideal for the home chef. Enjoy meals in the elegant dining room and cozy up in the spacious living room featuring a charming fireplace. Gleaming wood floors flow throughout the main living areas, while plush carpet adds comfort to the generously sized bedrooms—all complete with ceiling fans for year-round comfort. The luxurious primary suite offers a spa-like bathroom with double vanities, a stand-alone soaking tub, and an extended walk-in shower. Additional highlights include an oversized bonus room, a thoughtfully designed laundry room with a sink, folding station, and abundant cabinetry for storage. Step outside to the screened-in deck—perfect for enjoying morning coffee or evening breezes in every season. This home combines timeless style, comfort, and functionality in one exceptional package!
Property Details
Status : Active
Source : RealTracs, Inc.
County : Wilson County, TN
Property Type : Residential
Area : 2,693 sq. ft.
Year Built : 2017
Exterior Construction : Brick,Stone
Floors : Carpet,Wood,Tile
Heat : Central,Natural Gas
HOA / Subdivision : Hearthstone Ph2
Listing Provided by : The Huffaker Group, LLC
MLS Status : Active
Listing # : RTC2815576
Schools near 822 Manner Ln, Lebanon, TN 37087 :
Jones Brummett Elementary School, Walter J. Baird Middle School, Lebanon High School
Additional details
Virtual Tour URL : Click here for Virtual Tour
Association Fee : $250.00
Association Fee Frequency : Annually
Assocation Fee 2 : $100.00
Association Fee 2 Frequency : One Time
Heating : Yes
Parking Features : Garage Faces Side,Aggregate,Driveway
Lot Size Area : 0.47 Sq. Ft.
Building Area Total : 2693 Sq. Ft.
Lot Size Acres : 0.47 Acres
Lot Size Dimensions : 157.13X250.46 IRR
Living Area : 2693 Sq. Ft.
Lot Features : Rolling Slope
Office Phone : 6152083285
Number of Bedrooms : 3
Number of Bathrooms : 3
Full Bathrooms : 2
Half Bathrooms : 1
Possession : Negotiable
Cooling : 1
Garage Spaces : 2
Architectural Style : Traditional
Patio and Porch Features : Deck,Covered
Levels : Two
Basement : Crawl Space
Stories : 2
Utilities : Electricity Available,Water Available,Cable Connected
Parking Space : 2
Sewer : Public Sewer
Location 822 Manner Ln, TN 37087
Directions to 822 Manner Ln, TN 37087
From I-40 E: Take exit 236 for S Hartmann Dr. Turn left onto S Hartmann Dr. Turn right onto Coles Ferry Pike. Turn left onto Manner Ln. Property is on the right.
Ready to Start the Conversation?
We're ready when you are.
 © 2025 Listings courtesy of RealTracs, Inc. as distributed by MLS GRID. IDX information is provided exclusively for consumers' personal non-commercial use and may not be used for any purpose other than to identify prospective properties consumers may be interested in purchasing. The IDX data is deemed reliable but is not guaranteed by MLS GRID and may be subject to an end user license agreement prescribed by the Member Participant's applicable MLS. Based on information submitted to the MLS GRID as of December 10, 2025 10:00 PM CST. All data is obtained from various sources and may not have been verified by broker or MLS GRID. Supplied Open House Information is subject to change without notice. All information should be independently reviewed and verified for accuracy. Properties may or may not be listed by the office/agent presenting the information. Some IDX listings have been excluded from this website.
© 2025 Listings courtesy of RealTracs, Inc. as distributed by MLS GRID. IDX information is provided exclusively for consumers' personal non-commercial use and may not be used for any purpose other than to identify prospective properties consumers may be interested in purchasing. The IDX data is deemed reliable but is not guaranteed by MLS GRID and may be subject to an end user license agreement prescribed by the Member Participant's applicable MLS. Based on information submitted to the MLS GRID as of December 10, 2025 10:00 PM CST. All data is obtained from various sources and may not have been verified by broker or MLS GRID. Supplied Open House Information is subject to change without notice. All information should be independently reviewed and verified for accuracy. Properties may or may not be listed by the office/agent presenting the information. Some IDX listings have been excluded from this website.
