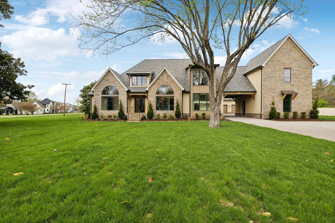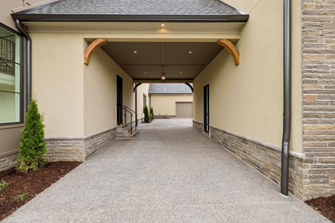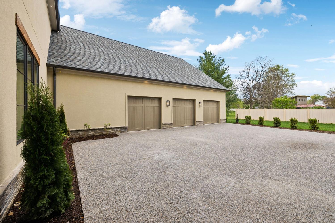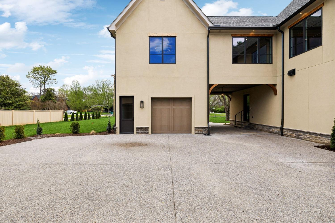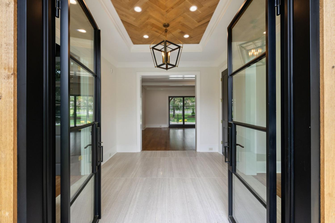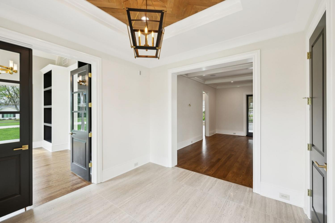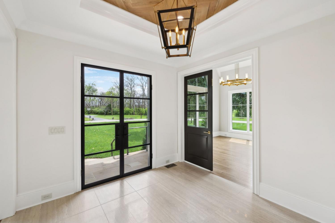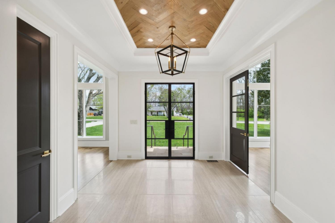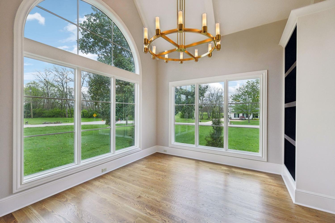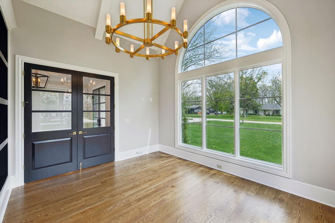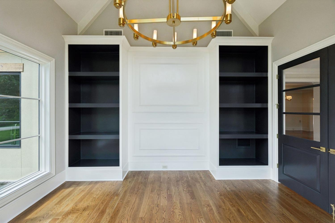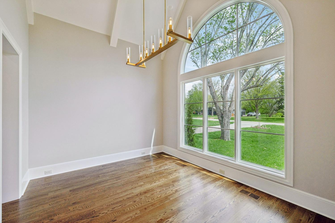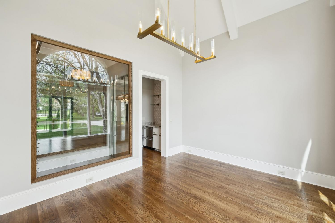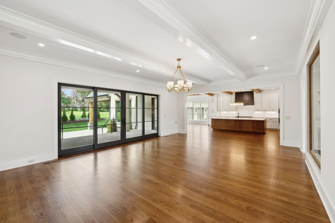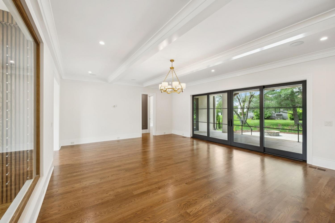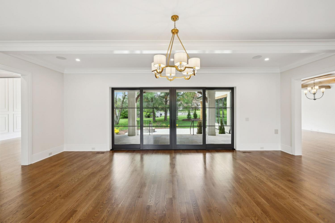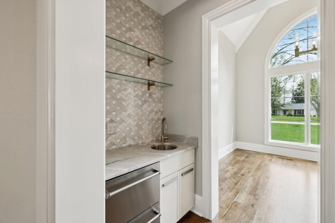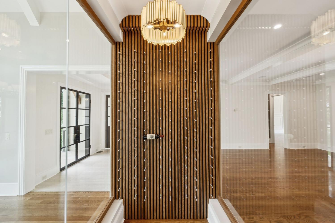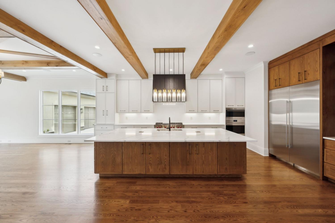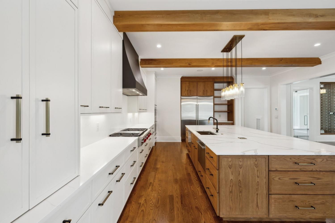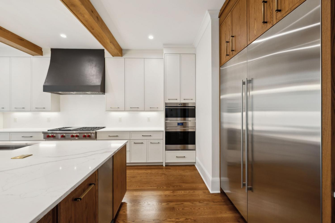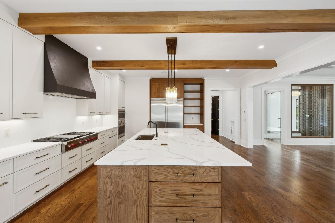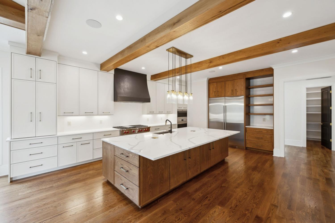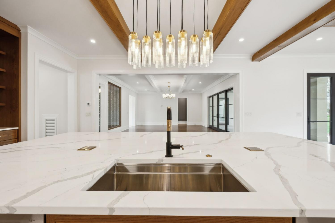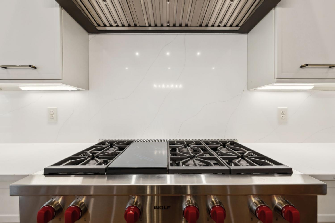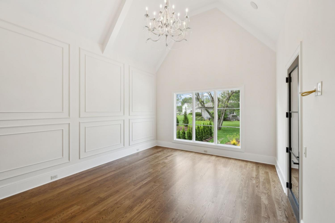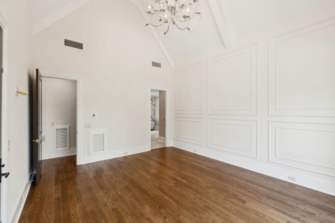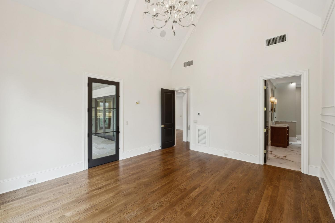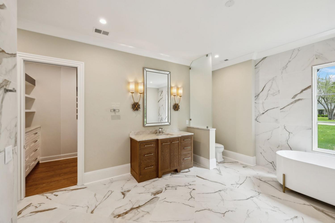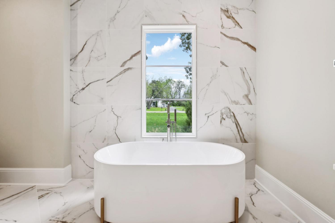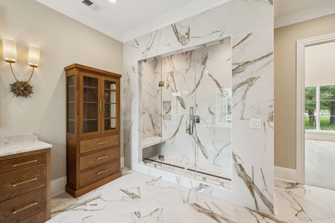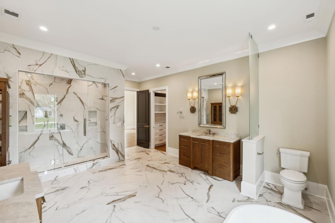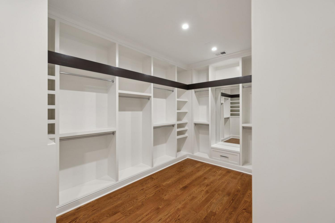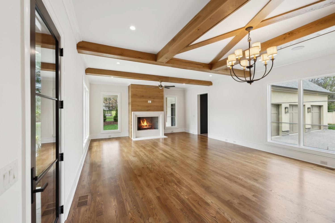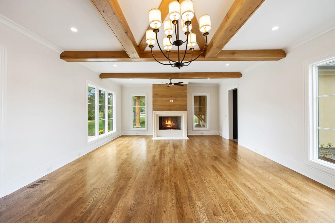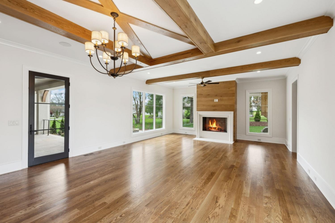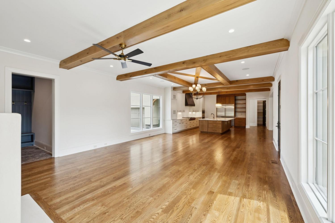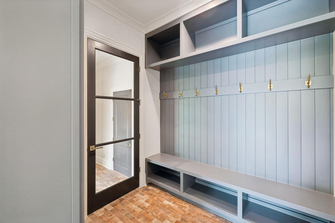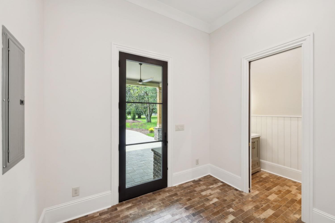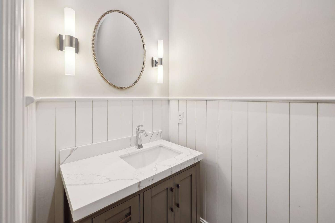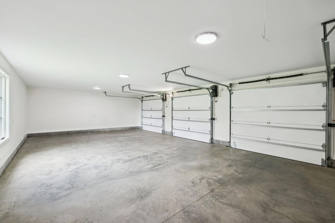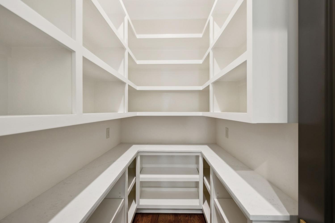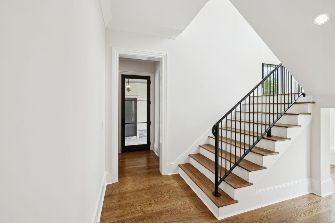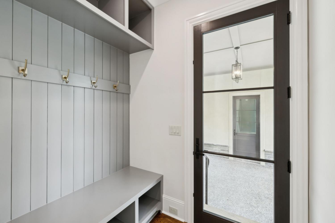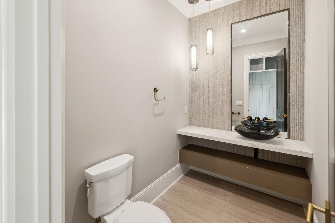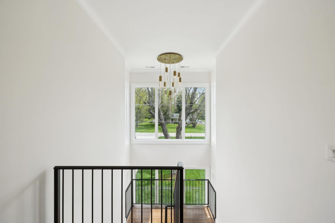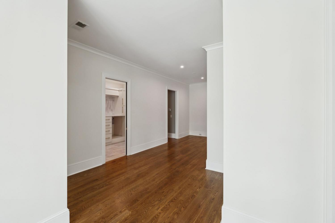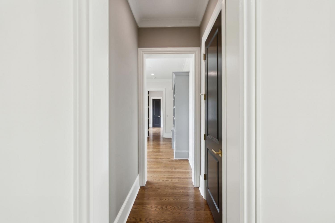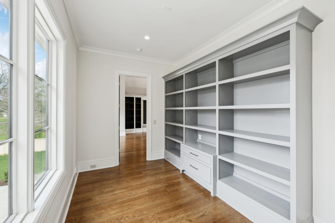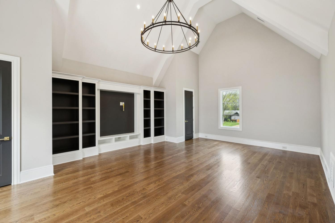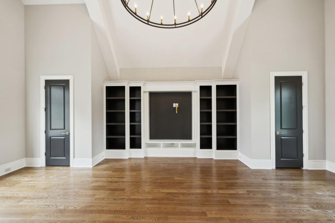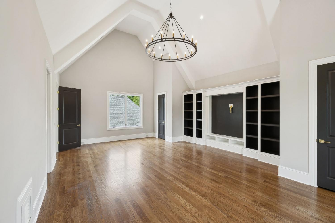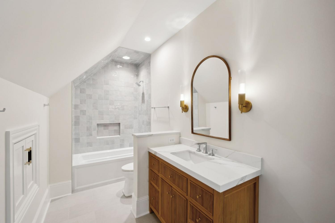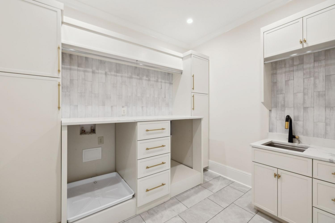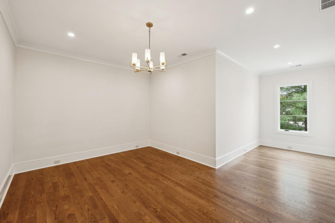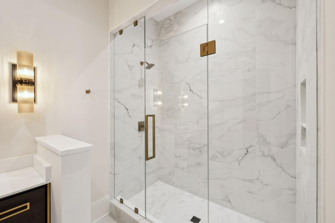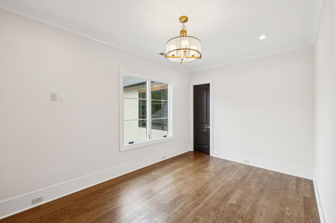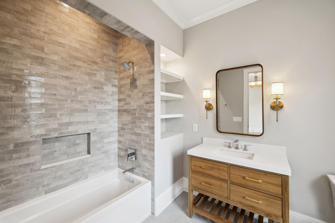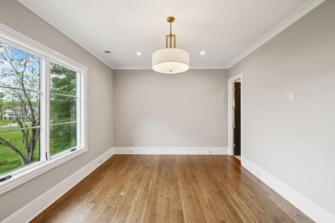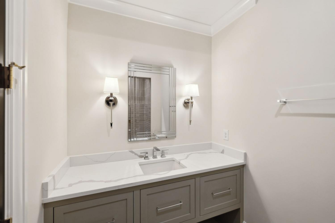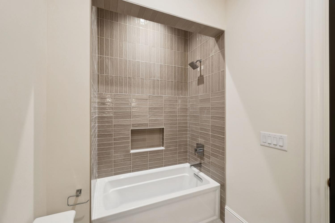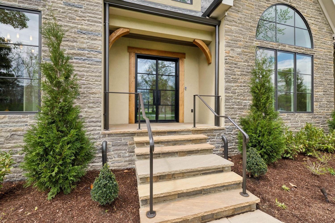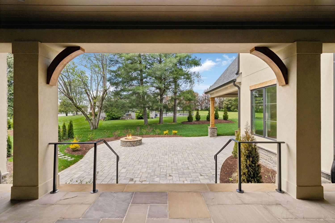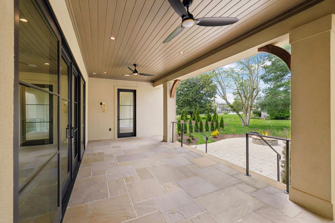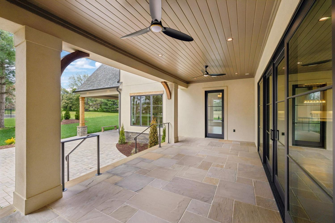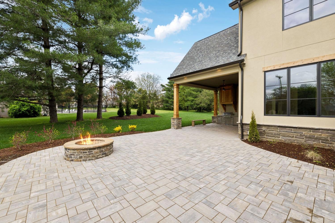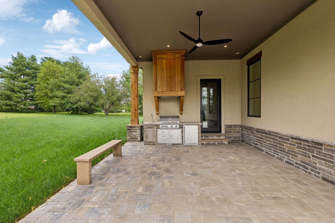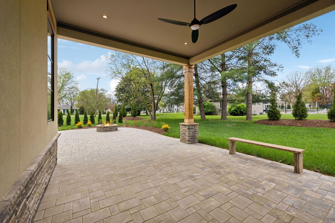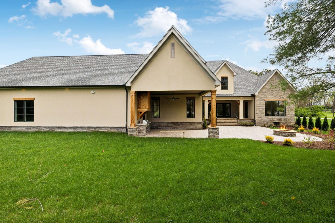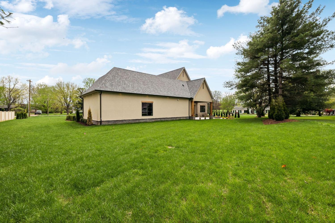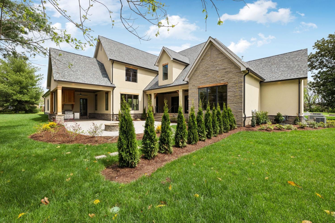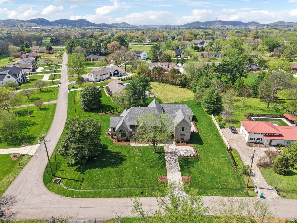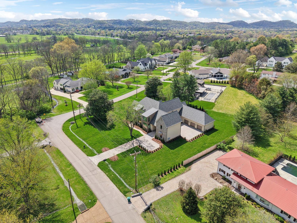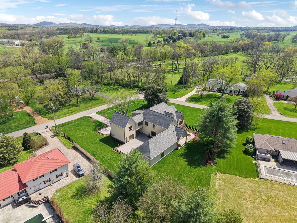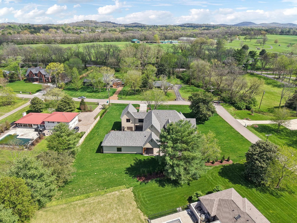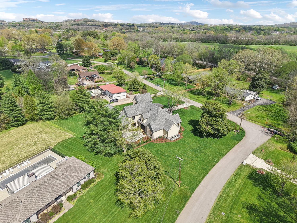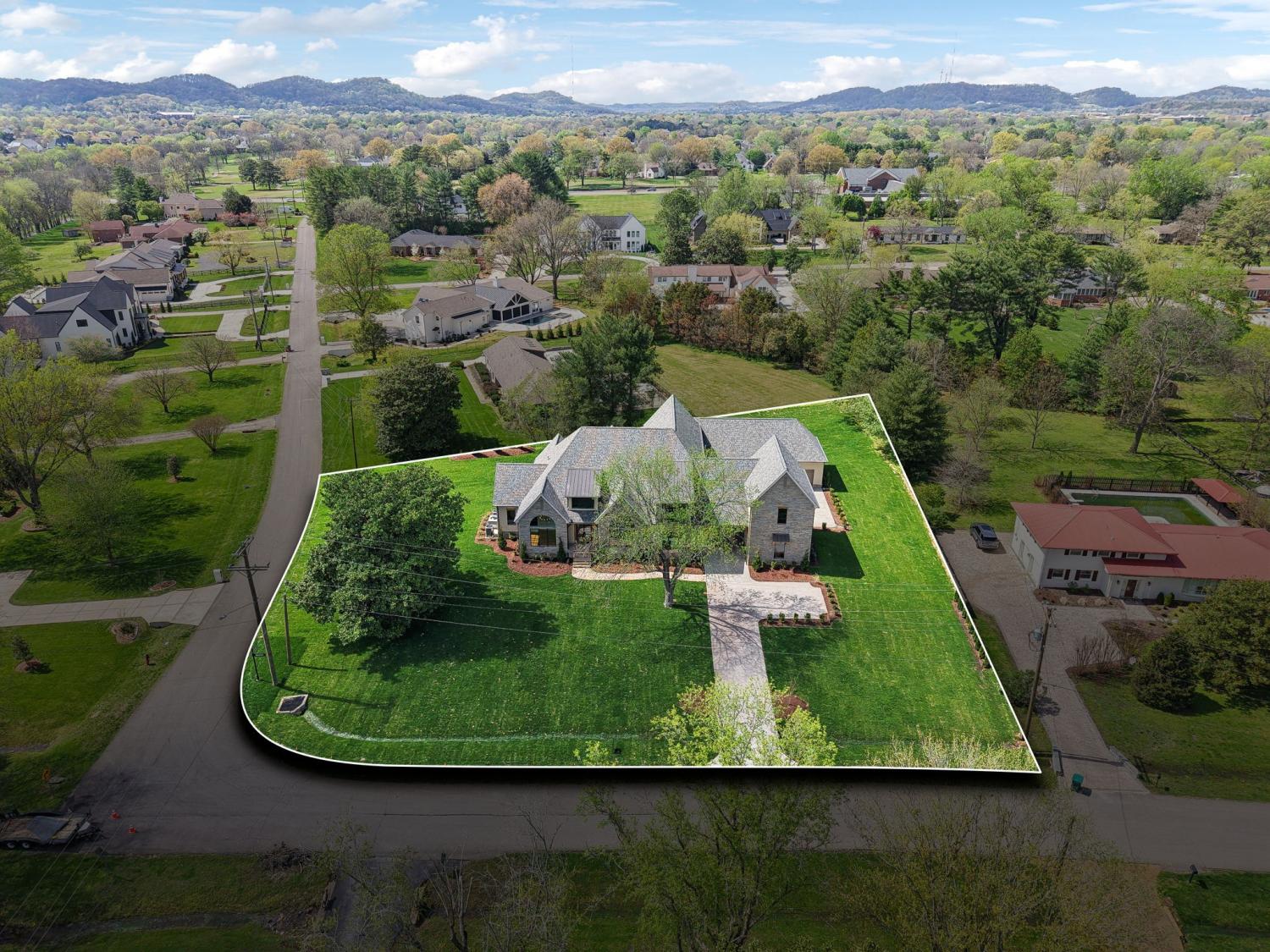 MIDDLE TENNESSEE REAL ESTATE
MIDDLE TENNESSEE REAL ESTATE
521 Mansion Dr, Brentwood, TN 37027 For Sale
Single Family Residence
- Single Family Residence
- Beds: 5
- Baths: 7
- 6,000 sq ft
Description
Set on nearly an acre in one of Brentwood’s most sought-after neighborhoods, this stunning transitional-style home blends timeless design with today’s most desirable features. With over 6,000 square feet of living space, 5 bedrooms, 5 full and 2 half baths, and a layout built for both everyday living and entertaining—this one truly has it all. From the stone-accented exterior and arched windows to the porte-cochère and motor court, the curb appeal is undeniable. Step through French doors into a grand entryway, where you'll find a cozy library to one side and a spacious great room straight ahead, all leading seamlessly to a covered porch perfect for quiet mornings or evening gatherings. The open-concept kitchen is the heart of the home, complete with an oversized island with bar seating, a walk-in pantry, and top-of-the-line Wolf and Sub-Zero appliances. The dinette and hearth room offer even more space to gather and unwind. Just outside, the covered patio with built-in outdoor kitchen is ready for summer cookouts or fireside fall evenings. The main-level primary suite is a true retreat, featuring a cathedral ceiling with wood beam accents, access to a private covered porch, and a luxurious en-suite bath. You'll find 10-foot ceilings throughout both floors, stunning 4" sand-finished white oak hardwoods, custom cabinetry with quartz countertops, and Sierra Pacific windows that flood the home with natural light. Additional features include a 3-car courtyard garage plus a separate 1-car garage, EV charger wiring, central vacuum system, and thoughtful design touches throughout. Zoned for top-rated Williamson County schools and surrounded by luxury homes, 521 Mansion Drive is the kind of property that rarely comes on the market. Don’t miss your chance to call it home.
Property Details
Status : Active
Source : RealTracs, Inc.
County : Williamson County, TN
Property Type : Residential
Area : 6,000 sq. ft.
Year Built : 2024
Exterior Construction : Stone,Stucco
Floors : Wood,Tile
Heat : Central
HOA / Subdivision : Country Club Est
Listing Provided by : Benchmark Realty, LLC
MLS Status : Active
Listing # : RTC2815611
Schools near 521 Mansion Dr, Brentwood, TN 37027 :
Lipscomb Elementary, Brentwood Middle School, Brentwood High School
Additional details
Heating : Yes
Parking Features : Garage Door Opener,Attached
Lot Size Area : 0.98 Sq. Ft.
Building Area Total : 6000 Sq. Ft.
Lot Size Acres : 0.98 Acres
Lot Size Dimensions : 189 X 247
Living Area : 6000 Sq. Ft.
Office Phone : 6154322919
Number of Bedrooms : 5
Number of Bathrooms : 7
Full Bathrooms : 5
Half Bathrooms : 2
Possession : Close Of Escrow
Cooling : 1
Garage Spaces : 4
New Construction : 1
Levels : Two
Basement : Crawl Space
Stories : 2
Utilities : Water Available
Parking Space : 4
Sewer : Public Sewer
Location 521 Mansion Dr, TN 37027
Directions to 521 Mansion Dr, TN 37027
Take I-440 and I-65 S to TN-254 W/Old Hickory Blvd, Take Exit 74B from I-65 S, Take US-31 S/Franklin Rd to Mansion Dr in Brentwood. Home is at intersection of Country Club Drive and Mansion Drive.
Ready to Start the Conversation?
We're ready when you are.
 © 2025 Listings courtesy of RealTracs, Inc. as distributed by MLS GRID. IDX information is provided exclusively for consumers' personal non-commercial use and may not be used for any purpose other than to identify prospective properties consumers may be interested in purchasing. The IDX data is deemed reliable but is not guaranteed by MLS GRID and may be subject to an end user license agreement prescribed by the Member Participant's applicable MLS. Based on information submitted to the MLS GRID as of June 27, 2025 10:00 AM CST. All data is obtained from various sources and may not have been verified by broker or MLS GRID. Supplied Open House Information is subject to change without notice. All information should be independently reviewed and verified for accuracy. Properties may or may not be listed by the office/agent presenting the information. Some IDX listings have been excluded from this website.
© 2025 Listings courtesy of RealTracs, Inc. as distributed by MLS GRID. IDX information is provided exclusively for consumers' personal non-commercial use and may not be used for any purpose other than to identify prospective properties consumers may be interested in purchasing. The IDX data is deemed reliable but is not guaranteed by MLS GRID and may be subject to an end user license agreement prescribed by the Member Participant's applicable MLS. Based on information submitted to the MLS GRID as of June 27, 2025 10:00 AM CST. All data is obtained from various sources and may not have been verified by broker or MLS GRID. Supplied Open House Information is subject to change without notice. All information should be independently reviewed and verified for accuracy. Properties may or may not be listed by the office/agent presenting the information. Some IDX listings have been excluded from this website.
