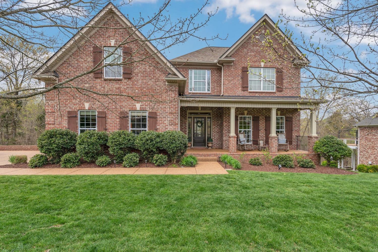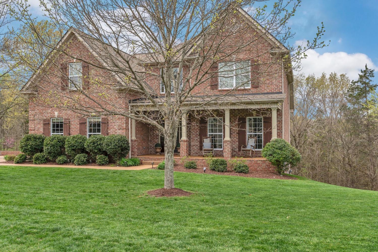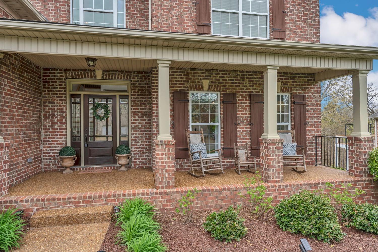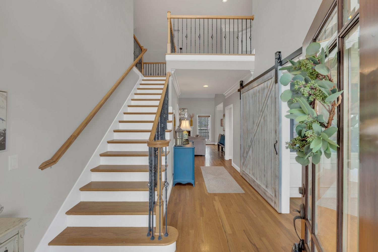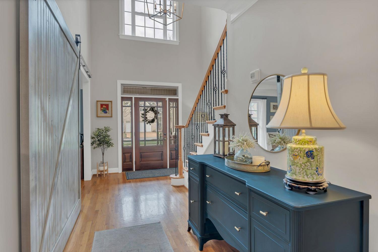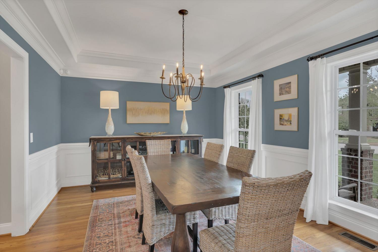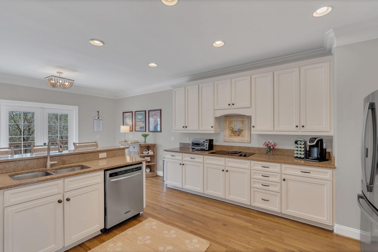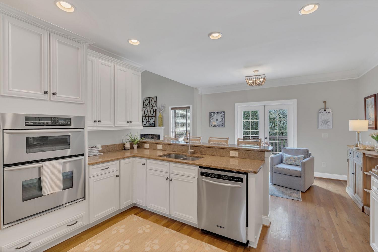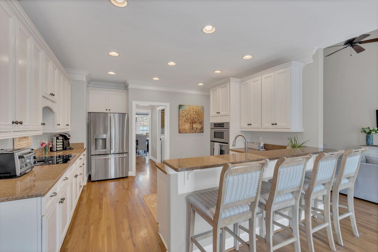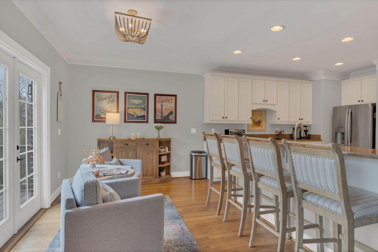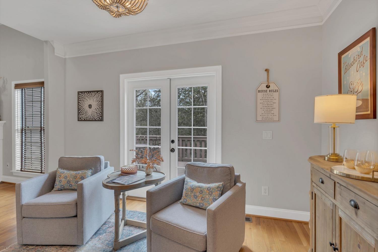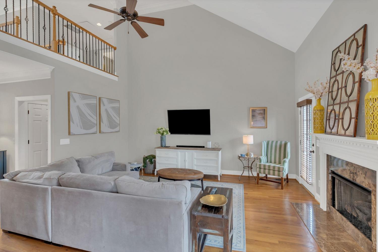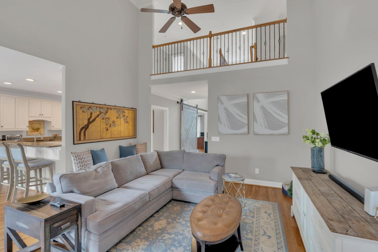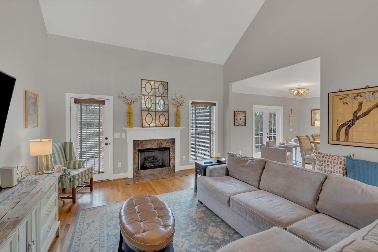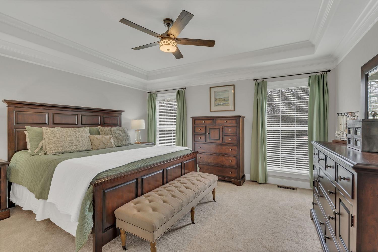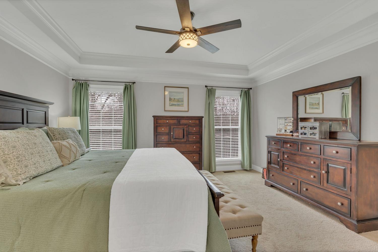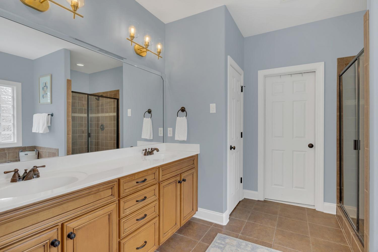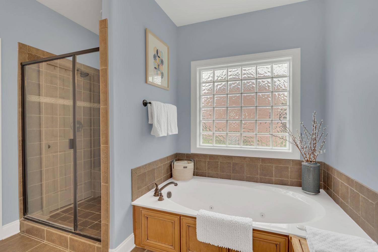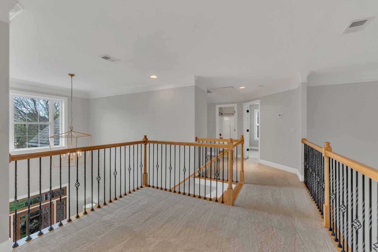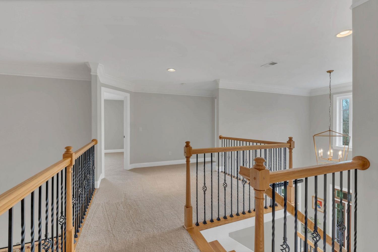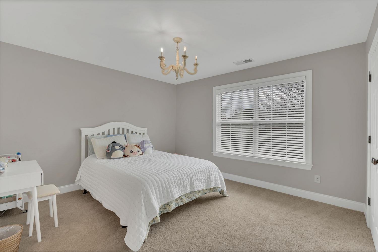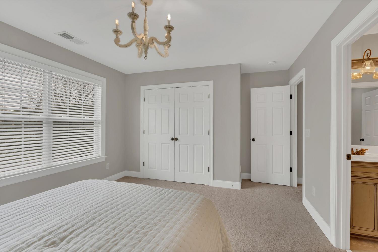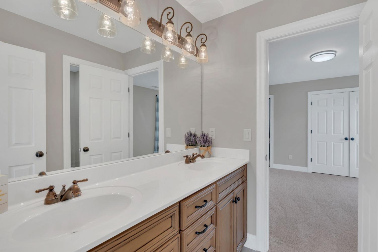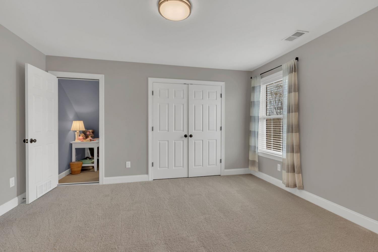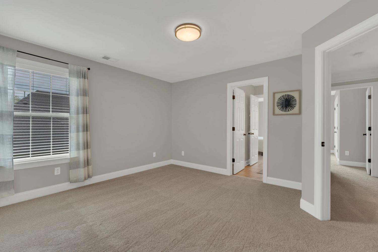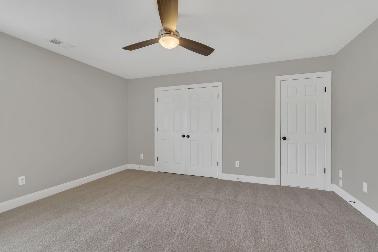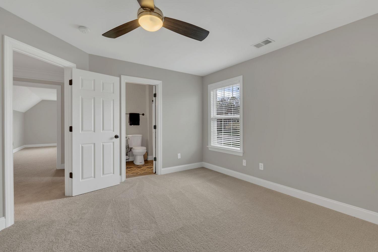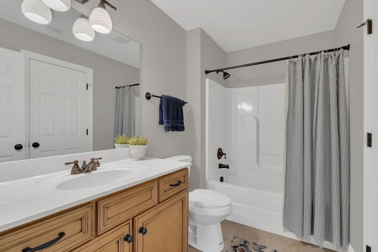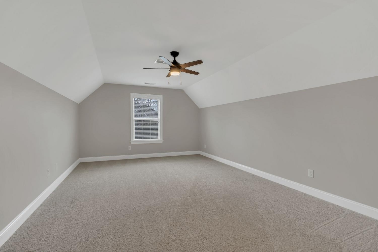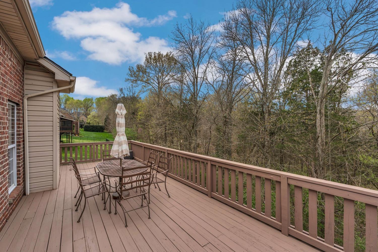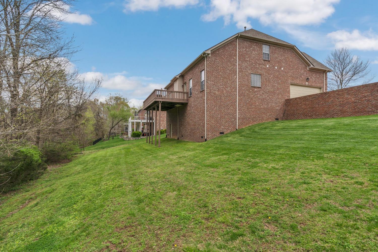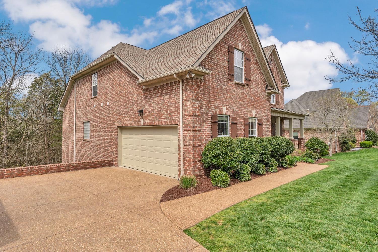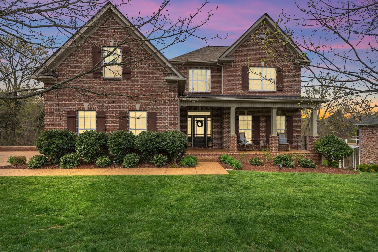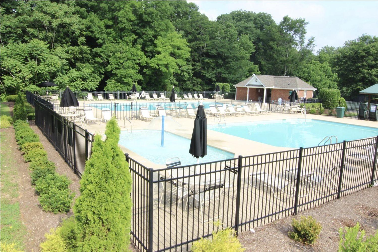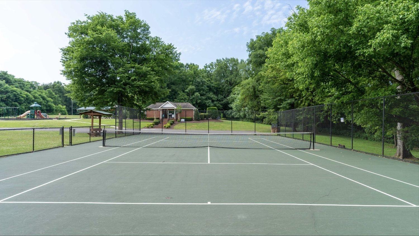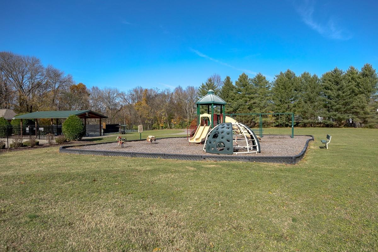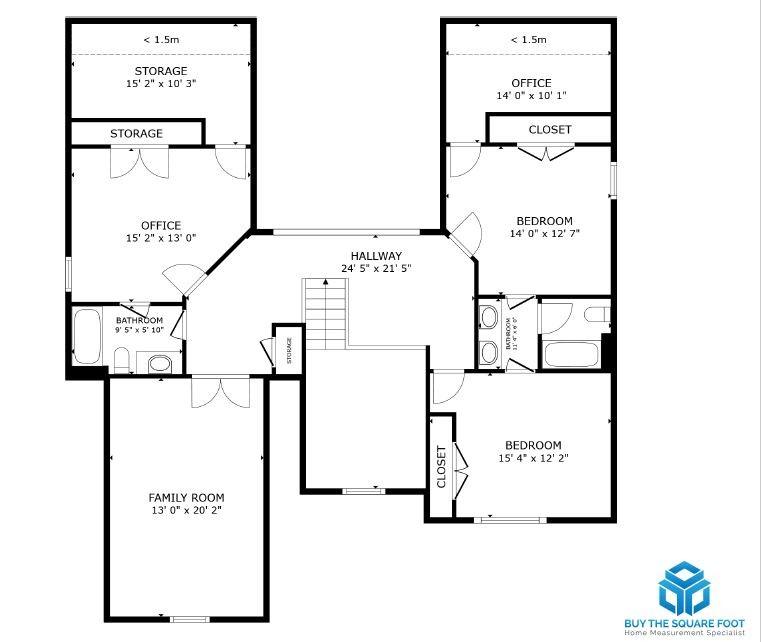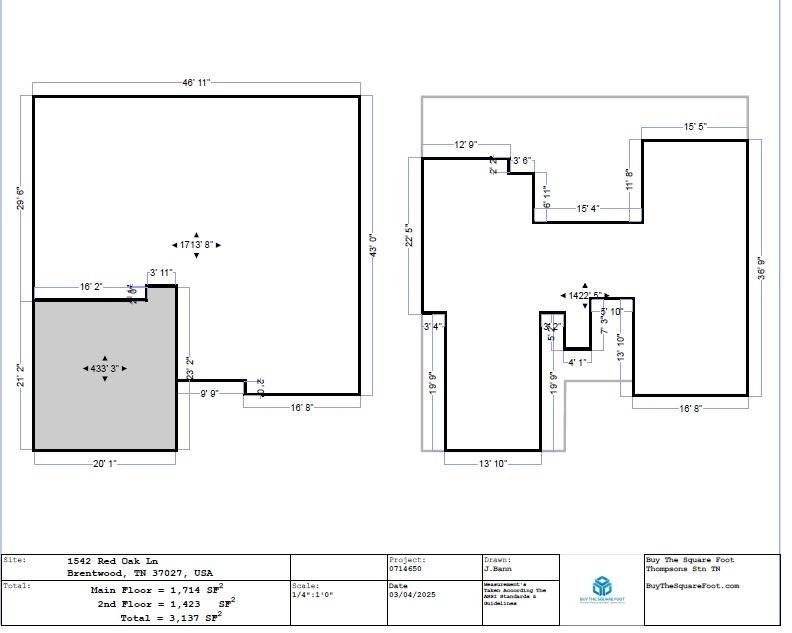 MIDDLE TENNESSEE REAL ESTATE
MIDDLE TENNESSEE REAL ESTATE
1542 Red Oak Ln, Brentwood, TN 37027 For Sale
Single Family Residence
- Single Family Residence
- Beds: 4
- Baths: 4
- 3,137 sq ft
Description
New Price and ready for new owners! Located in a great walkable neighborhood with community pool/tennis and zoned Williamson County schools- Edmondson, Brentwood Middle/High. This 4-bedroom, 3.5-bath home spans over 3,100 sq ft. Step inside to find sand and finish hardwood floors and soaring ceilings throughout the main level, along with a unique custom barn door. Large primary bedroom on the main floor features an ensuite with double vanities and a built-in closet system. The main living area and kitchen extend to a dining area with bar seating and a conversation nook. An expansive back porch overlooks a private wooded backyard and offers lots of potential to create your own private oasis. The second floor boasts three generously sized bedrooms with ample storage plus a large bonus room, perfect for a media, exercise, or playroom. This home has only had one owner for nearly 20 years. One of only two homes in the neighborhood with side-entry garage, leaving lots of room for extra cars and additional space for possible home expansion. New Roof (2021), New AC Units (2021/2022), New Water Heater (2021). Recently updated carpet and paint throughout the second level and primary bedroom.
Property Details
Status : Active
Source : RealTracs, Inc.
County : Williamson County, TN
Property Type : Residential
Area : 3,137 sq. ft.
Year Built : 2006
Exterior Construction : Brick
Floors : Carpet,Wood,Tile
Heat : Central
HOA / Subdivision : Courtside at Southern Woods
Listing Provided by : Pilkerton Realtors
MLS Status : Active
Listing # : RTC2815688
Schools near 1542 Red Oak Ln, Brentwood, TN 37027 :
Edmondson Elementary, Brentwood Middle School, Brentwood High School
Additional details
Association Fee : $185.00
Association Fee Frequency : Quarterly
Heating : Yes
Parking Features : Garage Door Opener,Garage Faces Side,Aggregate
Lot Size Area : 0.36 Sq. Ft.
Building Area Total : 3137 Sq. Ft.
Lot Size Acres : 0.36 Acres
Lot Size Dimensions : 118 X 134
Living Area : 3137 Sq. Ft.
Lot Features : Wooded
Office Phone : 6153712474
Number of Bedrooms : 4
Number of Bathrooms : 4
Full Bathrooms : 3
Half Bathrooms : 1
Possession : Negotiable
Cooling : 1
Garage Spaces : 2
Architectural Style : Traditional
Patio and Porch Features : Deck,Porch
Levels : Two
Basement : Crawl Space
Stories : 2
Utilities : Water Available,Cable Connected
Parking Space : 2
Sewer : Public Sewer
Location 1542 Red Oak Ln, TN 37027
Directions to 1542 Red Oak Ln, TN 37027
I-65, Exit Concord Road, Left on Sunset Rd, Right on Red Oak Lane
Ready to Start the Conversation?
We're ready when you are.
 © 2025 Listings courtesy of RealTracs, Inc. as distributed by MLS GRID. IDX information is provided exclusively for consumers' personal non-commercial use and may not be used for any purpose other than to identify prospective properties consumers may be interested in purchasing. The IDX data is deemed reliable but is not guaranteed by MLS GRID and may be subject to an end user license agreement prescribed by the Member Participant's applicable MLS. Based on information submitted to the MLS GRID as of July 22, 2025 10:00 PM CST. All data is obtained from various sources and may not have been verified by broker or MLS GRID. Supplied Open House Information is subject to change without notice. All information should be independently reviewed and verified for accuracy. Properties may or may not be listed by the office/agent presenting the information. Some IDX listings have been excluded from this website.
© 2025 Listings courtesy of RealTracs, Inc. as distributed by MLS GRID. IDX information is provided exclusively for consumers' personal non-commercial use and may not be used for any purpose other than to identify prospective properties consumers may be interested in purchasing. The IDX data is deemed reliable but is not guaranteed by MLS GRID and may be subject to an end user license agreement prescribed by the Member Participant's applicable MLS. Based on information submitted to the MLS GRID as of July 22, 2025 10:00 PM CST. All data is obtained from various sources and may not have been verified by broker or MLS GRID. Supplied Open House Information is subject to change without notice. All information should be independently reviewed and verified for accuracy. Properties may or may not be listed by the office/agent presenting the information. Some IDX listings have been excluded from this website.
