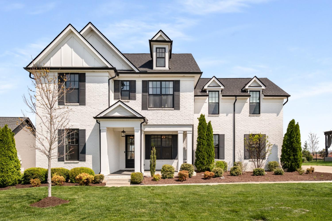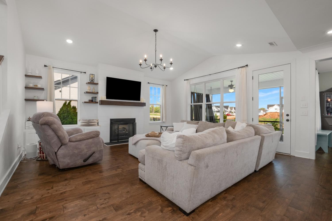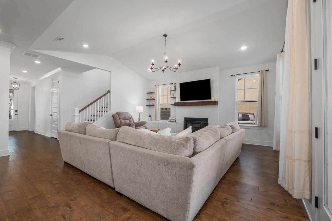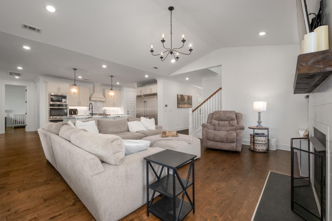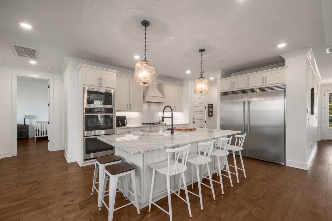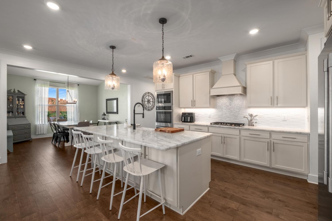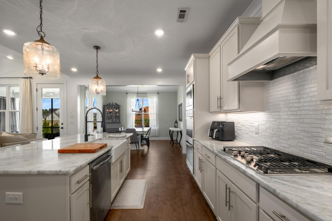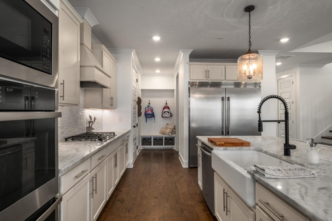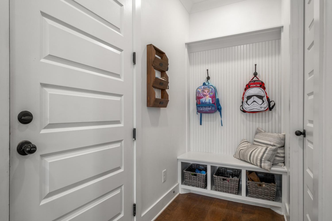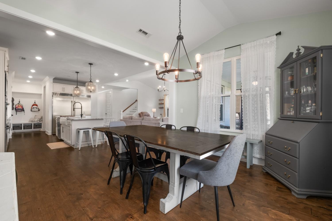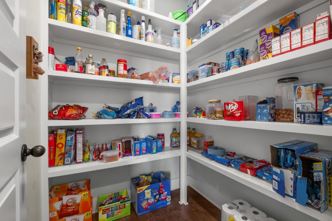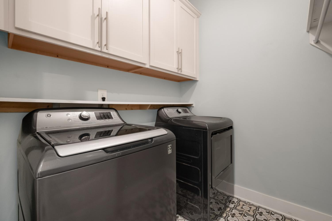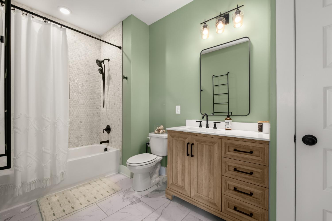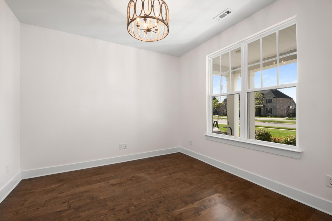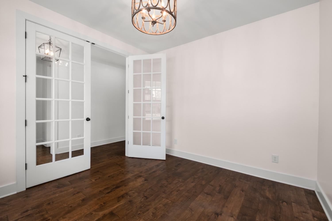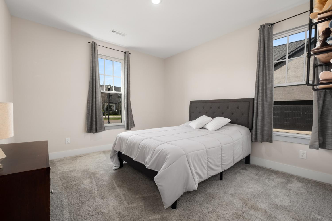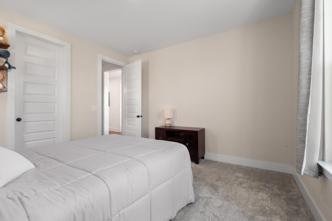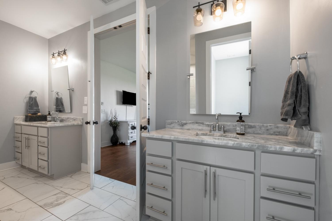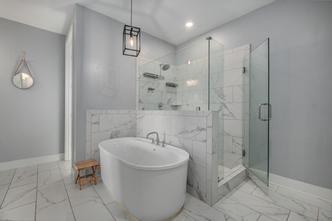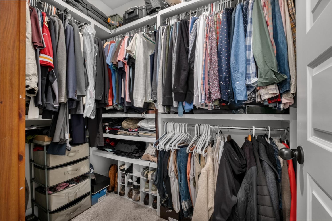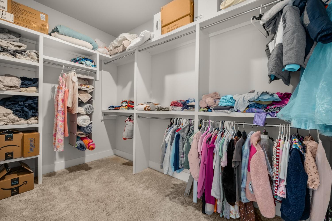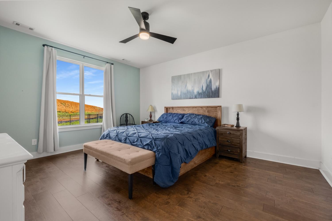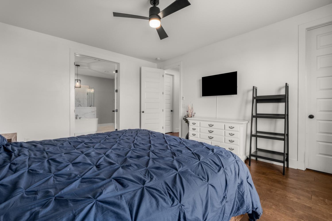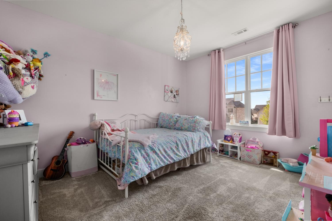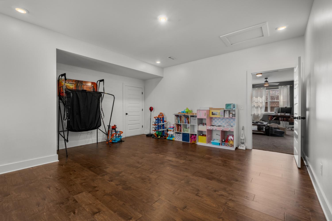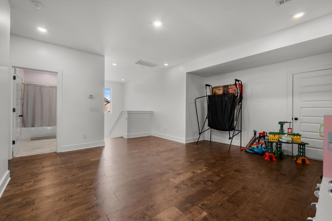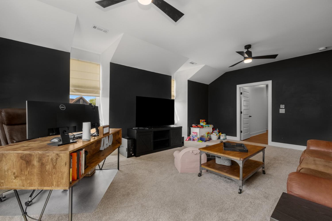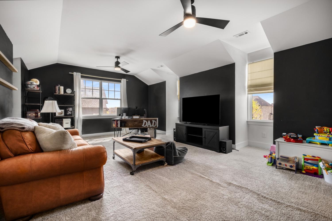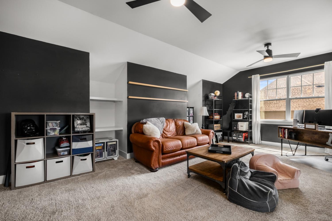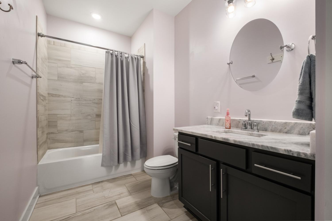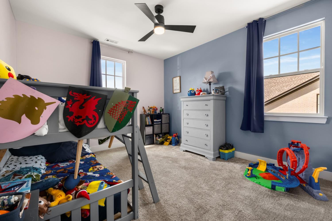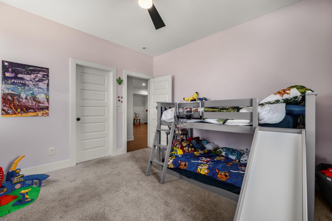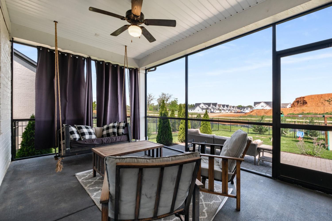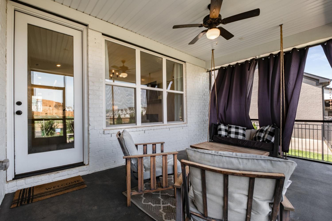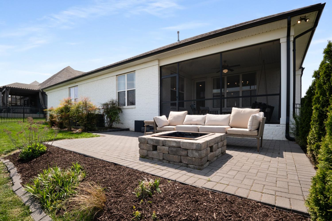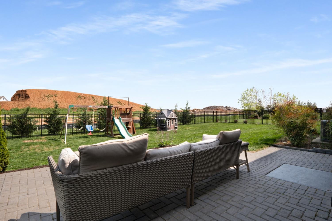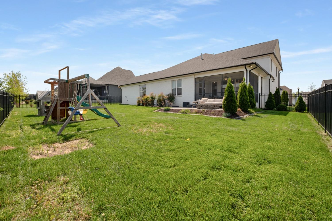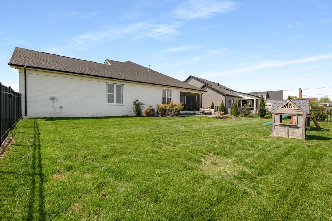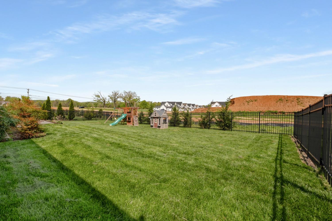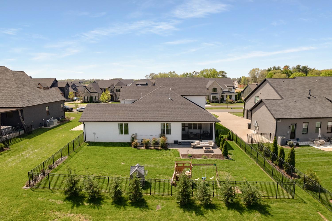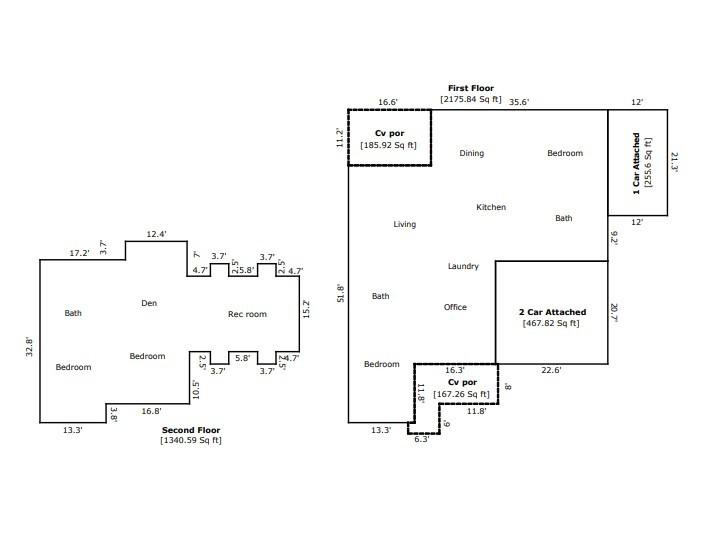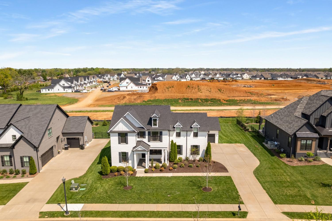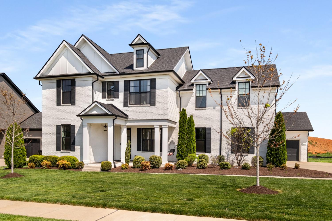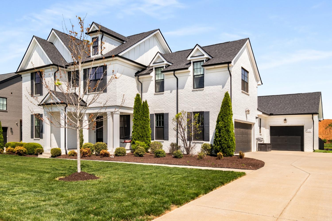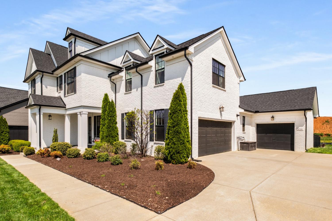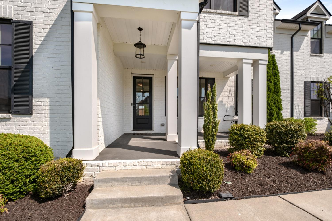 MIDDLE TENNESSEE REAL ESTATE
MIDDLE TENNESSEE REAL ESTATE
5726 Bridgemore Blvd, Murfreesboro, TN 37129 For Sale
Single Family Residence
- Single Family Residence
- Beds: 4
- Baths: 3
- 3,516 sq ft
Description
Located in the coveted Shelton Square community, this stunning home sits on a spacious 0.37-acre lot and offers both luxury and functionality. The open-concept floorplan is filled with natural light from floor-to-ceiling windows and features a cozy fireplace in the living room. The gourmet kitchen boasts a large island, stainless steel appliances, double built-in ovens, a double fridge, and white cabinetry with a custom matching range hood. Enjoy two bedrooms, two full baths, and a dedicated office on the main floor, plus two additional bedrooms, a full bath, a den, and a large rec room upstairs—perfect for guests or family fun. The primary suite is a true retreat with a spa-like bath featuring a custom walk-in tile shower, free-standing soaking tub, and a spacious walk-in closet. Outdoor living is easy with covered porches in the front and back, and a 3-car garage provides plenty of space for vehicles and storage. Shelton Square amenities include a pool, clubhouse, playground, trails, basketball court, dog park, and community event space. Just a short drive to Nashville, Nolensville, Franklin, and Brentwood! Any Buyer using Seller's Preferred Mortgage Broker can receive 1% of the loan amount towards closing costs or rate buydown. Ask me for details.
Property Details
Status : Active
Source : RealTracs, Inc.
Address : 5726 Bridgemore Blvd Murfreesboro TN 37129
County : Rutherford County, TN
Property Type : Residential
Area : 3,516 sq. ft.
Yard : Back Yard
Year Built : 2019
Exterior Construction : Brick
Floors : Carpet,Wood,Tile
Heat : Central,Natural Gas
HOA / Subdivision : Shelton Square Sec 1 Ph 3
Listing Provided by : Elam Real Estate
MLS Status : Active
Listing # : RTC2815847
Schools near 5726 Bridgemore Blvd, Murfreesboro, TN 37129 :
Brown's Chapel Elementary School, Blackman Middle School, Blackman High School
Additional details
Association Fee : $75.00
Association Fee Frequency : Monthly
Assocation Fee 2 : $250.00
Association Fee 2 Frequency : One Time
Heating : Yes
Parking Features : Garage Door Opener,Garage Faces Side,Concrete,Driveway
Lot Size Area : 0.37 Sq. Ft.
Building Area Total : 3516 Sq. Ft.
Lot Size Acres : 0.37 Acres
Lot Size Dimensions : 90x150
Living Area : 3516 Sq. Ft.
Lot Features : Level
Office Phone : 6158901222
Number of Bedrooms : 4
Number of Bathrooms : 3
Full Bathrooms : 3
Possession : Negotiable
Cooling : 1
Garage Spaces : 3
Architectural Style : Contemporary
Patio and Porch Features : Patio,Covered
Levels : Two
Basement : Slab
Stories : 2
Utilities : Electricity Available,Water Available
Parking Space : 3
Sewer : Public Sewer
Location 5726 Bridgemore Blvd, TN 37129
Directions to 5726 Bridgemore Blvd, TN 37129
From Murfreesboro, take Medical Center Pkwy to Manson Pike and go right. Go right on Blackman Rd and take another right onto Bridgemore Blvd. The house will be on your left.
Ready to Start the Conversation?
We're ready when you are.
 © 2025 Listings courtesy of RealTracs, Inc. as distributed by MLS GRID. IDX information is provided exclusively for consumers' personal non-commercial use and may not be used for any purpose other than to identify prospective properties consumers may be interested in purchasing. The IDX data is deemed reliable but is not guaranteed by MLS GRID and may be subject to an end user license agreement prescribed by the Member Participant's applicable MLS. Based on information submitted to the MLS GRID as of June 30, 2025 10:00 PM CST. All data is obtained from various sources and may not have been verified by broker or MLS GRID. Supplied Open House Information is subject to change without notice. All information should be independently reviewed and verified for accuracy. Properties may or may not be listed by the office/agent presenting the information. Some IDX listings have been excluded from this website.
© 2025 Listings courtesy of RealTracs, Inc. as distributed by MLS GRID. IDX information is provided exclusively for consumers' personal non-commercial use and may not be used for any purpose other than to identify prospective properties consumers may be interested in purchasing. The IDX data is deemed reliable but is not guaranteed by MLS GRID and may be subject to an end user license agreement prescribed by the Member Participant's applicable MLS. Based on information submitted to the MLS GRID as of June 30, 2025 10:00 PM CST. All data is obtained from various sources and may not have been verified by broker or MLS GRID. Supplied Open House Information is subject to change without notice. All information should be independently reviewed and verified for accuracy. Properties may or may not be listed by the office/agent presenting the information. Some IDX listings have been excluded from this website.
