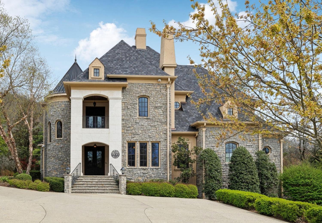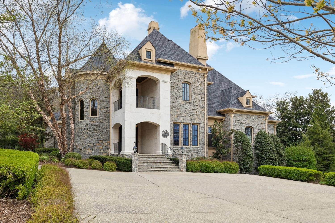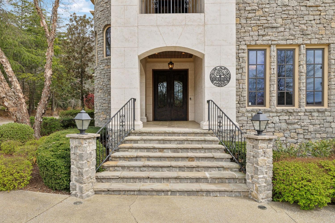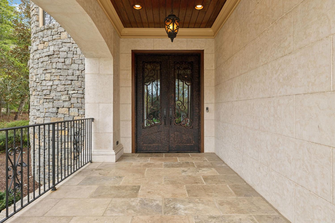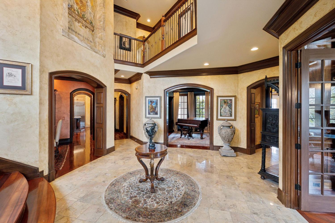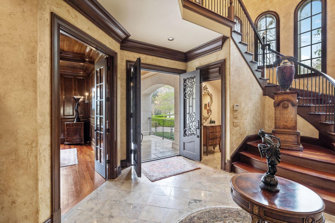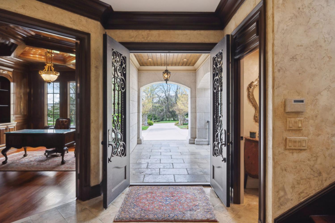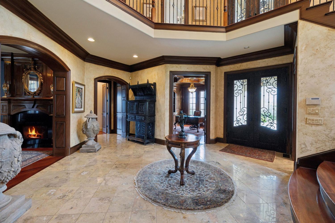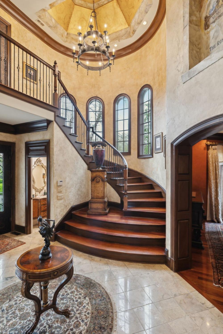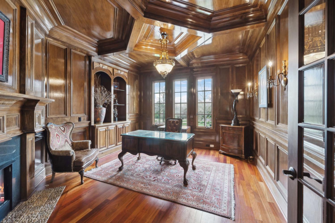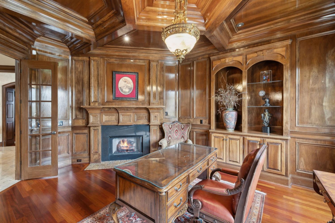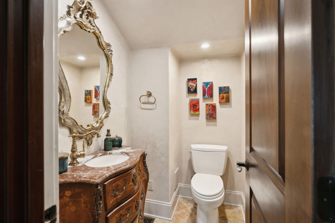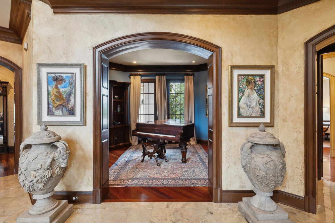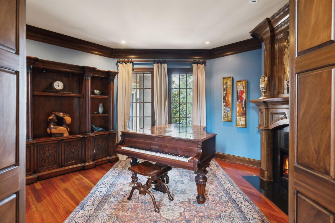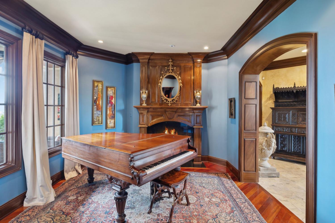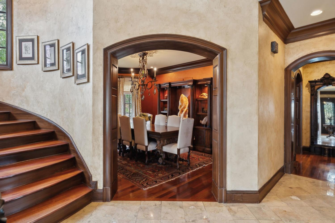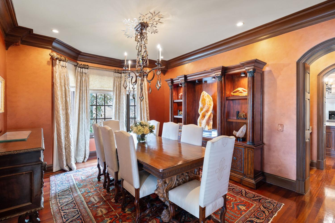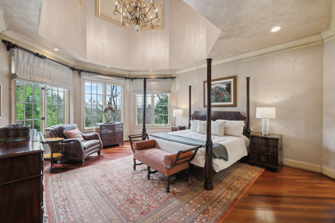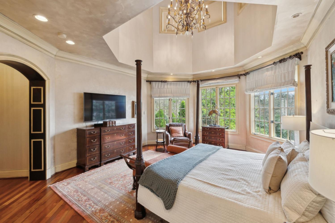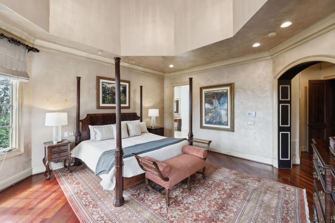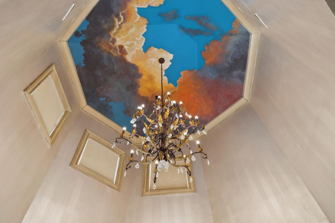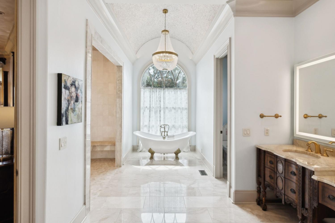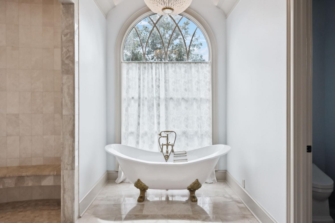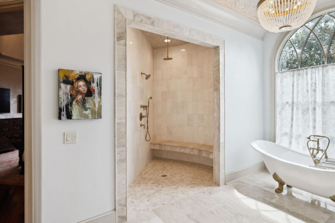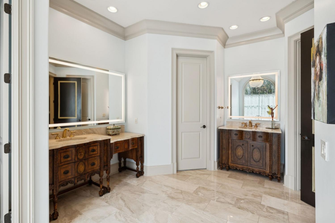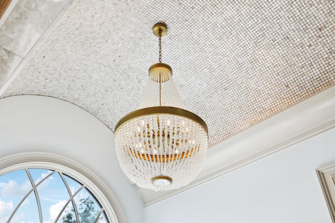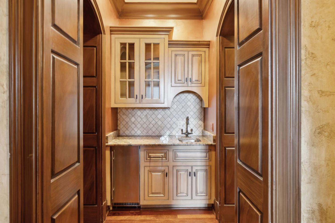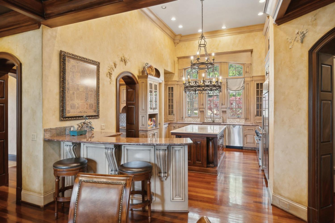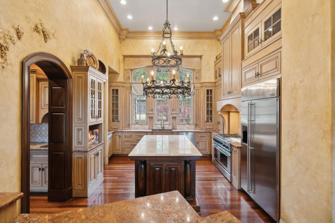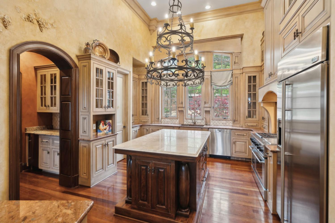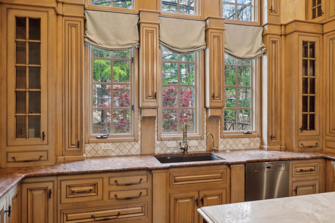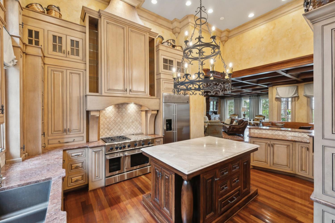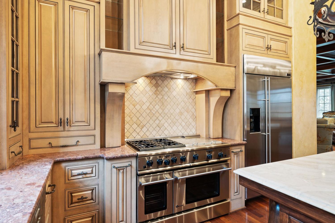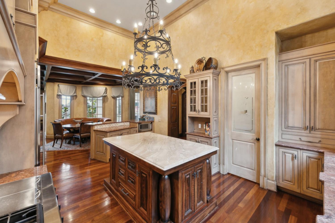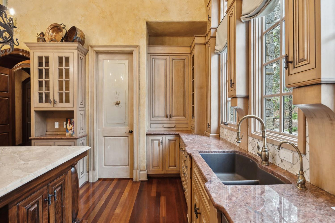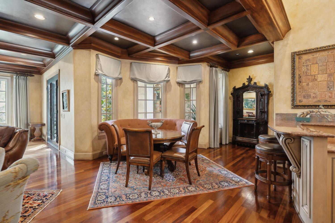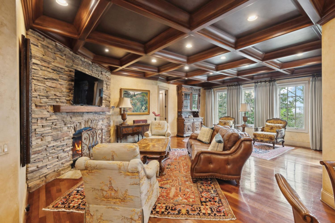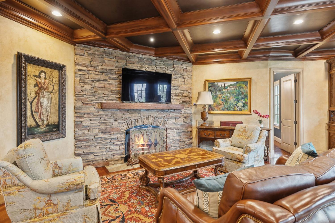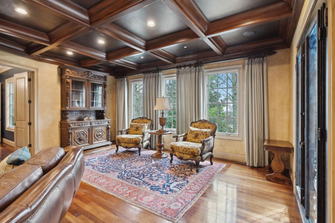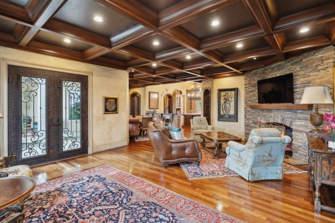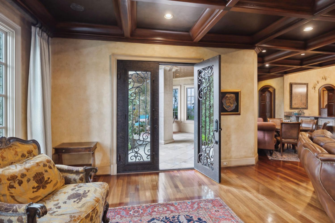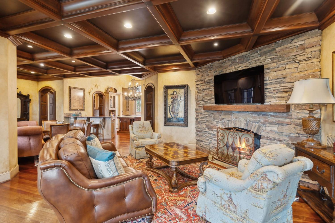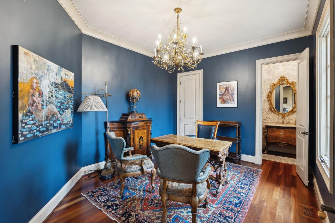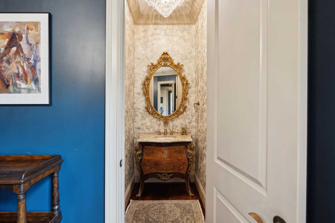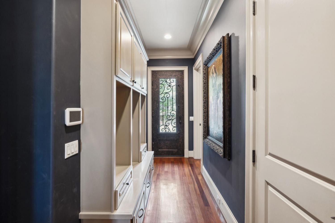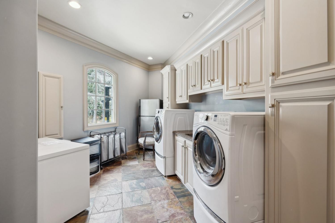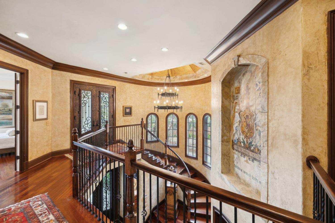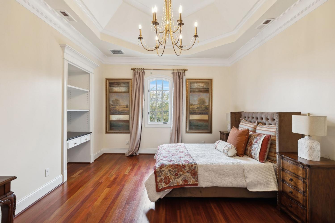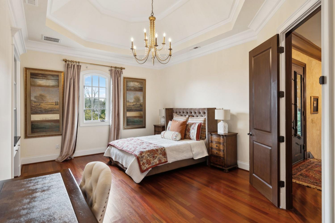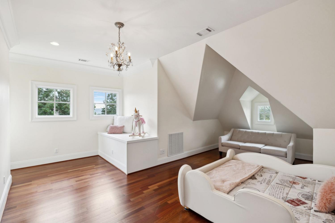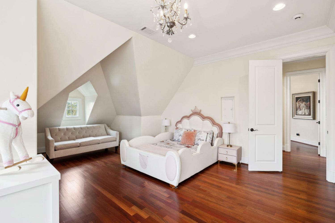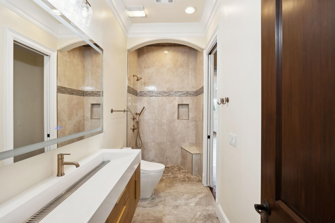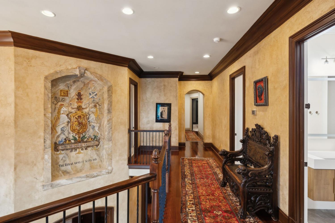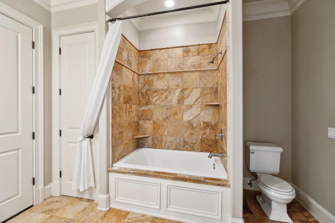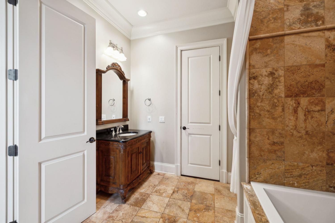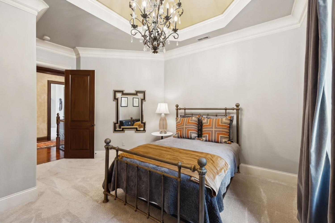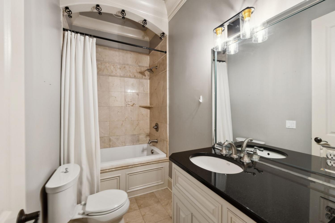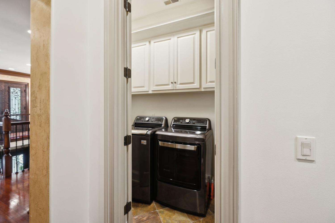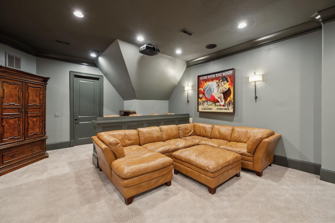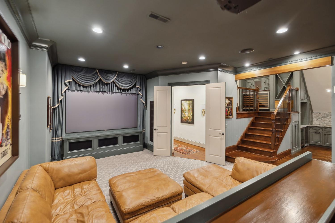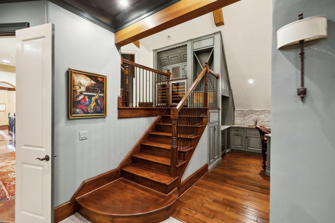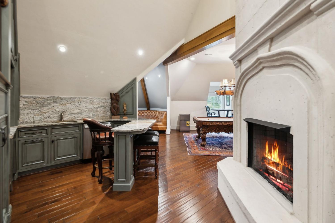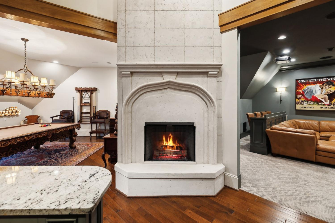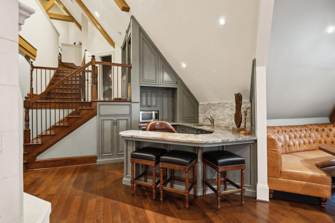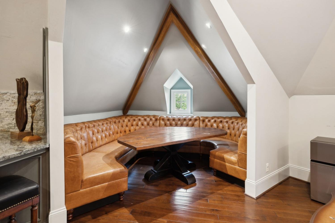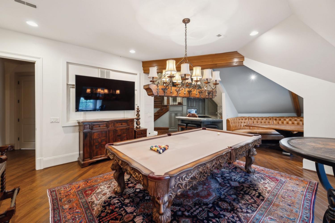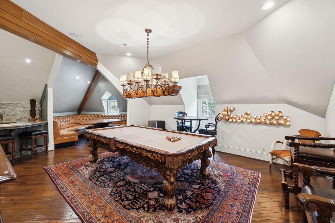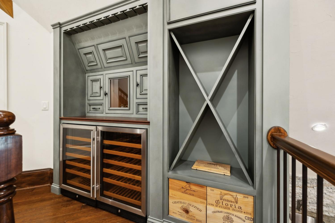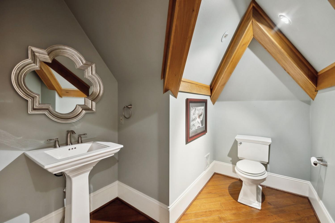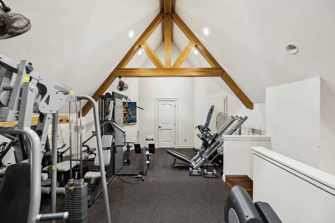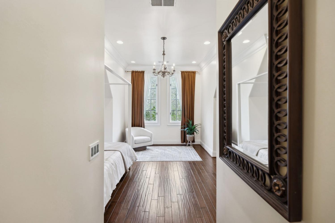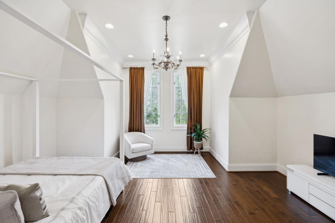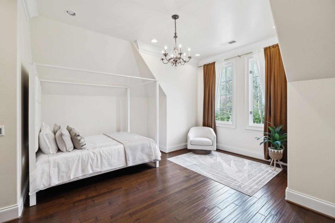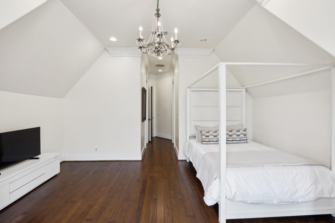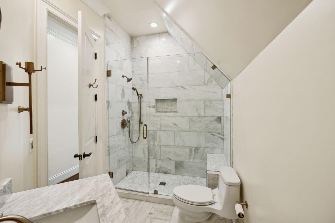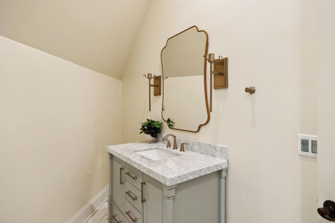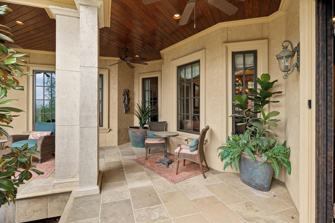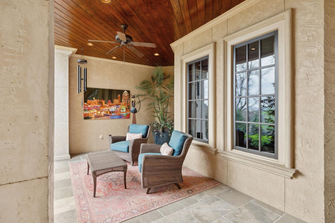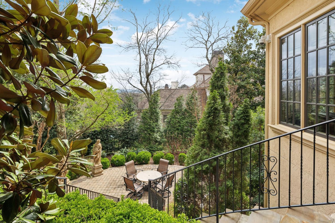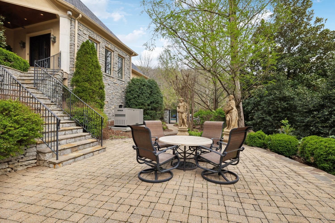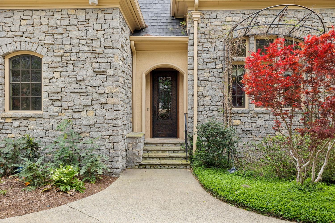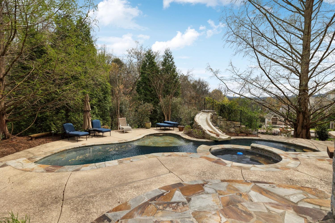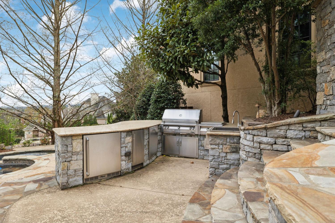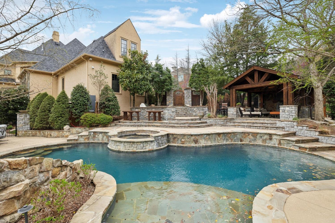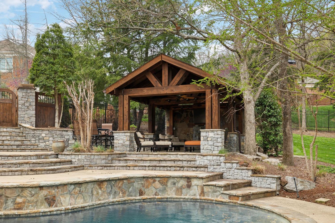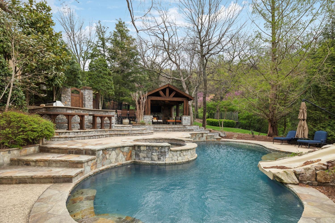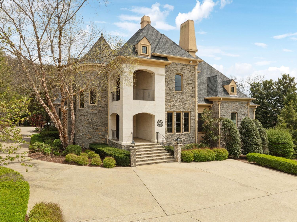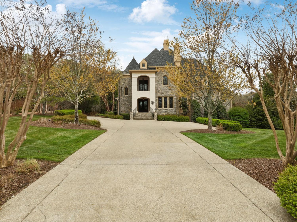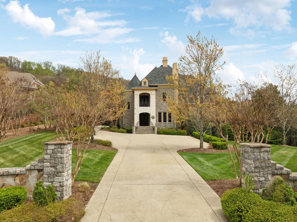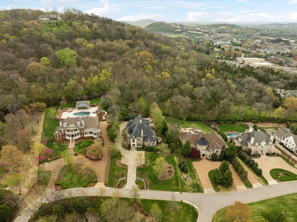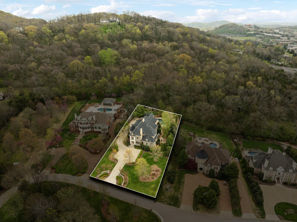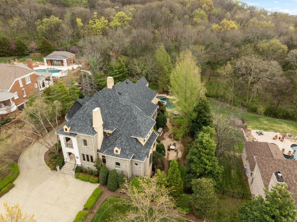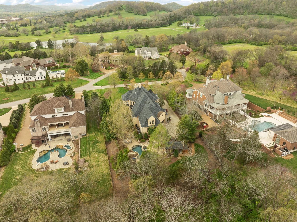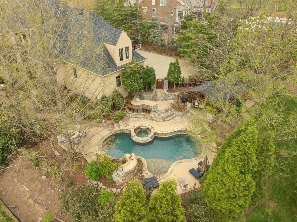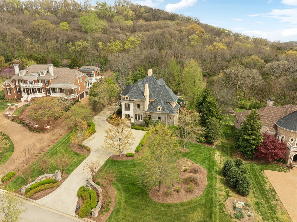 MIDDLE TENNESSEE REAL ESTATE
MIDDLE TENNESSEE REAL ESTATE
128 Woodward Hills Pl, Brentwood, TN 37027 For Sale
Single Family Residence
- Single Family Residence
- Beds: 6
- Baths: 8
- 8,145 sq ft
Description
Nestled within the exclusive, gated enclave of Woodward Hills, this masterfully designed estate offers an unparalleled blend of architectural artistry and modern luxury. This residence is a true masterpiece, featuring hand-hewn limestone from the historic Avon Conley Farm in Woodbury, TN. Every inch of this home exudes elegance, with interiors curated by nationally renowned artisans, Faux Design and Jay Bernard, whose exceptional work brings depth and sophistication to every space. The primary suite ceiling transforms from a serene daytime sky into a celestial nightscape, while the intricately painted dome above the grand spiral staircase creates a breathtaking focal point in the foyer. Designed for both entertaining and relaxation, this home boasts an abundance of indoor and outdoor living spaces. The grand entry foyer leads to a chef’s kitchen outfitted with premium stainless-steel appliances, while five fireplaces throughout add warmth and grandeur. The primary suite on the main level is a true retreat, featuring a spa-like bath with a Mother of Pearl ceiling, a footed tub, and exquisite tilework. Upstairs, a state-of-the-art media room seamlessly connects to the billiards lounge via a sophisticated wet bar, complete with a beverage center, microwave, and dishwasher. The third floor offers a private exercise studio, ensuring convenience and luxury at every level. Stepping outside, the estate transforms into a private resort-style oasis. A covered porch and a stunning pool with a custom-built slide and spa create the perfect setting for outdoor enjoyment. The outdoor kitchen, featuring a built-in gas grill, is ideal for al fresco dining, while the pool house with its own fireplace invites cozy gatherings under the stars. Every detail of this exceptional residence has been crafted to offer a harmonious blend of sophistication, comfort, and exclusivity. An extraordinary opportunity to own a home where art, design, and luxury living converge in perfect balance.
Property Details
Status : Active
Source : RealTracs, Inc.
County : Davidson County, TN
Property Type : Residential
Area : 8,145 sq. ft.
Year Built : 2003
Exterior Construction : Stone
Floors : Carpet,Wood,Marble,Tile
HOA / Subdivision : Woodward Hills
Listing Provided by : Onward Real Estate
MLS Status : Active
Listing # : RTC2815848
Schools near 128 Woodward Hills Pl, Brentwood, TN 37027 :
Percy Priest Elementary, John Trotwood Moore Middle, Hillsboro Comp High School
Additional details
Virtual Tour URL : Click here for Virtual Tour
Association Fee : $395.00
Association Fee Frequency : Monthly
Heating : Yes
Parking Features : Garage Door Opener,Garage Faces Rear,Driveway
Pool Features : In Ground
Lot Size Area : 1.48 Sq. Ft.
Building Area Total : 8145 Sq. Ft.
Lot Size Acres : 1.48 Acres
Lot Size Dimensions : 99 X 127
Living Area : 8145 Sq. Ft.
Office Phone : 6155955883
Number of Bedrooms : 6
Number of Bathrooms : 8
Full Bathrooms : 5
Half Bathrooms : 3
Possession : Close Of Escrow
Cooling : 1
Garage Spaces : 3
Private Pool : 1
Patio and Porch Features : Patio,Covered,Porch
Levels : Three Or More
Basement : Crawl Space
Stories : 3
Utilities : Natural Gas Available,Water Available
Parking Space : 3
Sewer : Public Sewer
Location 128 Woodward Hills Pl, TN 37027
Directions to 128 Woodward Hills Pl, TN 37027
From Nashville, take I-65S. Take exit 74B onto SR-254W, Old Hickory Blvd. In 1 mile, turn right onto Woodward Hills Pl. In 0.2 mi, the home will be on the right.
Ready to Start the Conversation?
We're ready when you are.
 © 2025 Listings courtesy of RealTracs, Inc. as distributed by MLS GRID. IDX information is provided exclusively for consumers' personal non-commercial use and may not be used for any purpose other than to identify prospective properties consumers may be interested in purchasing. The IDX data is deemed reliable but is not guaranteed by MLS GRID and may be subject to an end user license agreement prescribed by the Member Participant's applicable MLS. Based on information submitted to the MLS GRID as of June 6, 2025 10:00 PM CST. All data is obtained from various sources and may not have been verified by broker or MLS GRID. Supplied Open House Information is subject to change without notice. All information should be independently reviewed and verified for accuracy. Properties may or may not be listed by the office/agent presenting the information. Some IDX listings have been excluded from this website.
© 2025 Listings courtesy of RealTracs, Inc. as distributed by MLS GRID. IDX information is provided exclusively for consumers' personal non-commercial use and may not be used for any purpose other than to identify prospective properties consumers may be interested in purchasing. The IDX data is deemed reliable but is not guaranteed by MLS GRID and may be subject to an end user license agreement prescribed by the Member Participant's applicable MLS. Based on information submitted to the MLS GRID as of June 6, 2025 10:00 PM CST. All data is obtained from various sources and may not have been verified by broker or MLS GRID. Supplied Open House Information is subject to change without notice. All information should be independently reviewed and verified for accuracy. Properties may or may not be listed by the office/agent presenting the information. Some IDX listings have been excluded from this website.
