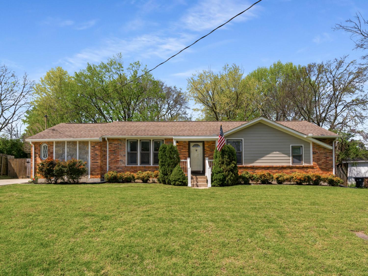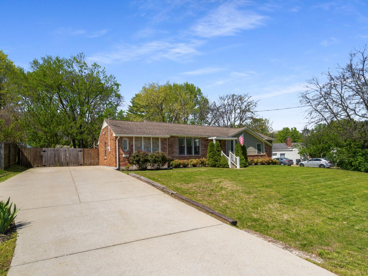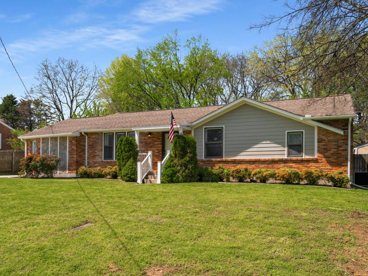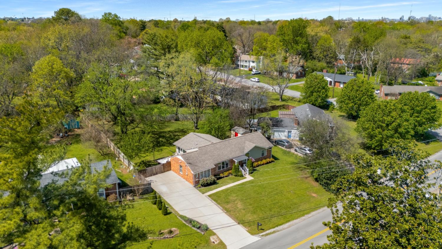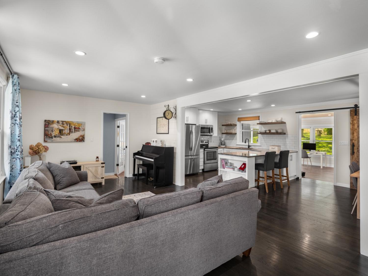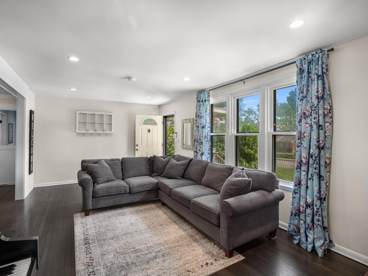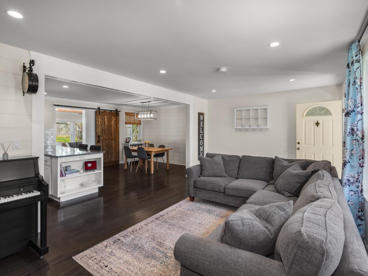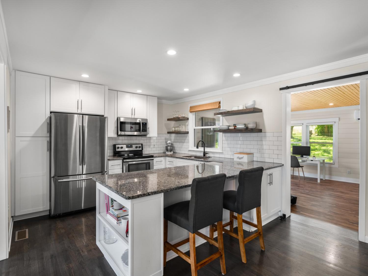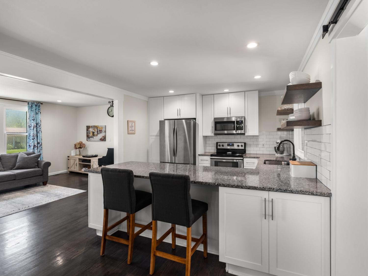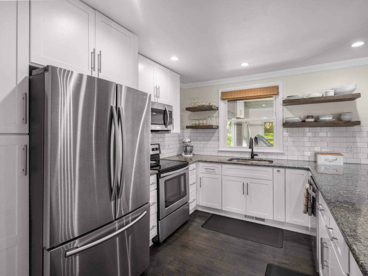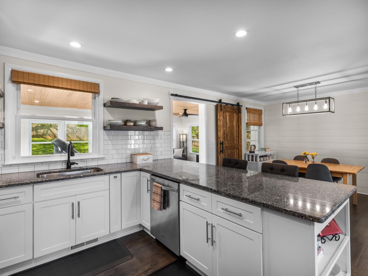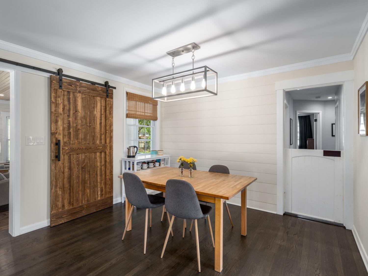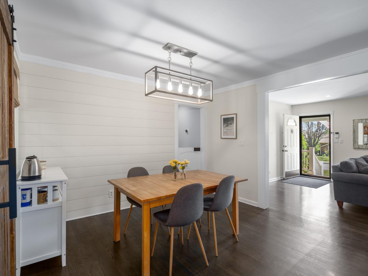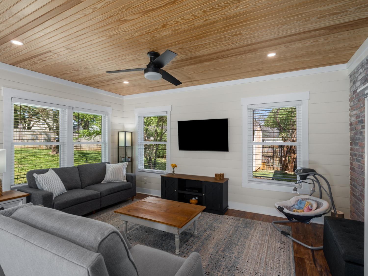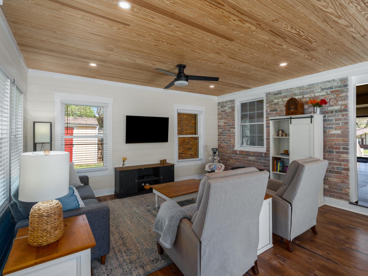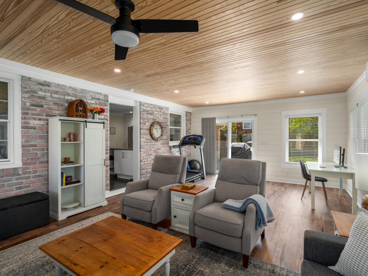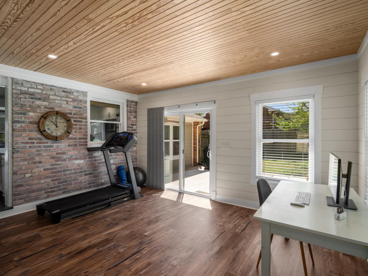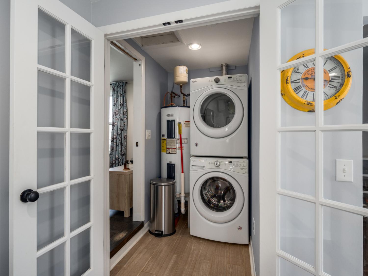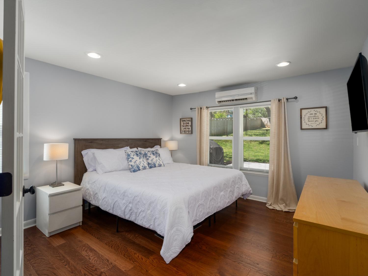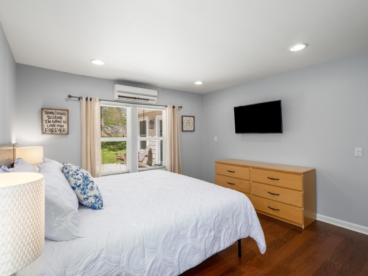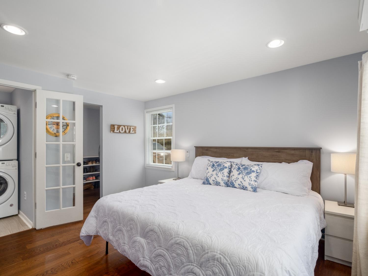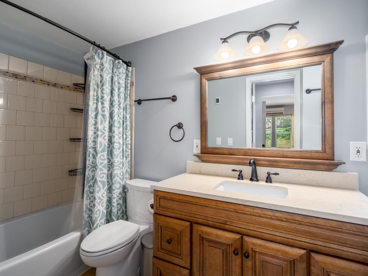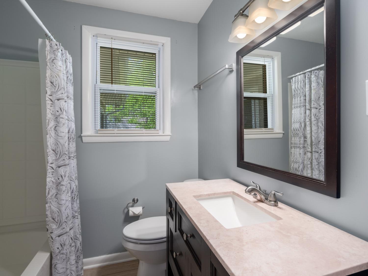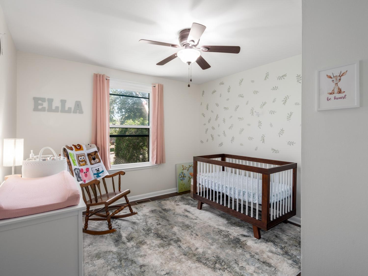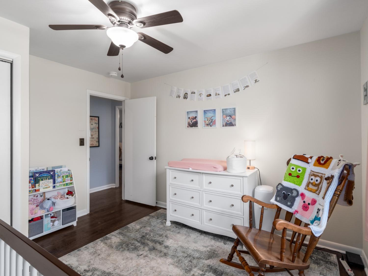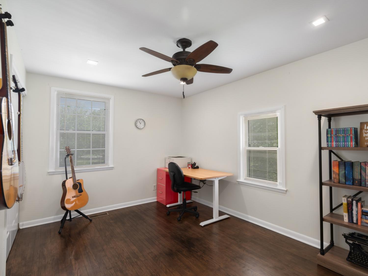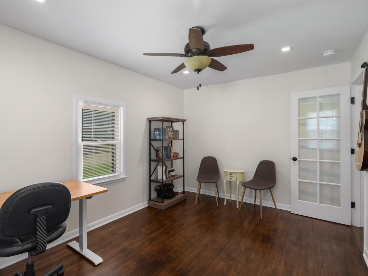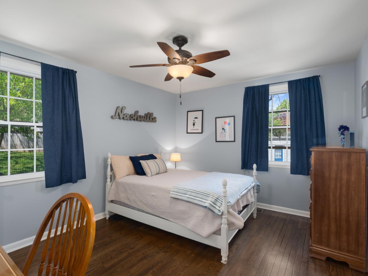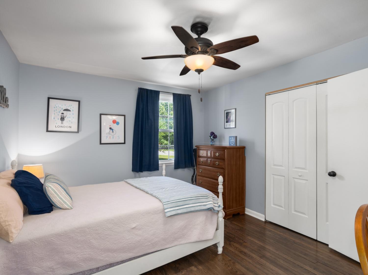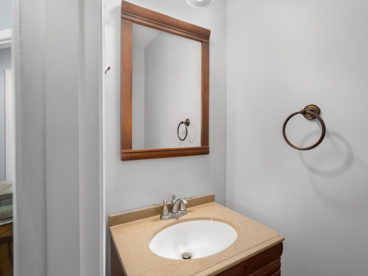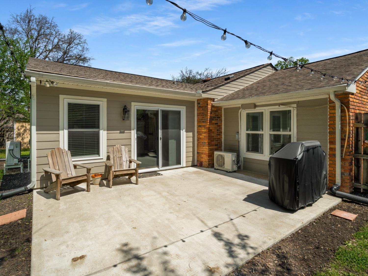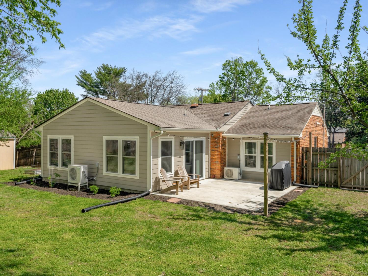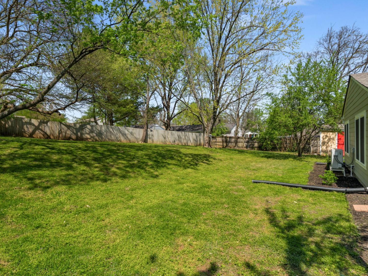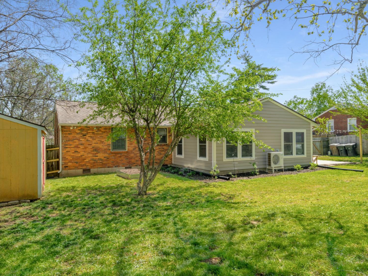 MIDDLE TENNESSEE REAL ESTATE
MIDDLE TENNESSEE REAL ESTATE
4733 Danby Dr, Nashville, TN 37211 For Sale
Single Family Residence
- Single Family Residence
- Beds: 4
- Baths: 3
- 1,901 sq ft
Description
Welcome to 4733 Danby Dr! This delightful home offers a comfortable living space that is both inviting and functional. With a spacious layout, the living area flows naturally into the dining space, creating an ideal setting for gatherings. The updated kitchen features granite countertops, stainless steel appliances, and open shelving—perfect for cooking and entertaining. And you won’t ever want to leave the gorgeous Bonus/Rec room that was added in 2023! As you step outside, you will discover a lovely backyard, perfect for relaxing or entertaining. The location is a major highlight, with easy access to the interstate, allowing for quick commutes and adventures throughout the city. Just minutes away, you'll find an array of shops, restaurants, and parks, ensuring you have everything you need. Don’t miss your chance to make it yours!
Property Details
Status : Active
Source : RealTracs, Inc.
County : Davidson County, TN
Property Type : Residential
Area : 1,901 sq. ft.
Year Built : 1961
Exterior Construction : Brick,Fiber Cement
Floors : Wood,Tile
Heat : Central
HOA / Subdivision : Caldwell Hall
Listing Provided by : Luxury Homes of Tennessee
MLS Status : Active
Listing # : RTC2815873
Schools near 4733 Danby Dr, Nashville, TN 37211 :
Norman Binkley Elementary, Croft Design Center, John Overton Comp High School
Additional details
Heating : Yes
Lot Size Area : 0.34 Sq. Ft.
Building Area Total : 1901 Sq. Ft.
Lot Size Acres : 0.34 Acres
Lot Size Dimensions : 99 X 185
Living Area : 1901 Sq. Ft.
Office Phone : 6154728961
Number of Bedrooms : 4
Number of Bathrooms : 3
Full Bathrooms : 2
Half Bathrooms : 1
Possession : Close Of Escrow
Cooling : 1
Architectural Style : Ranch
Patio and Porch Features : Patio
Levels : One
Basement : Crawl Space
Stories : 1
Utilities : Electricity Available,Water Available
Sewer : Public Sewer
Location 4733 Danby Dr, TN 37211
Directions to 4733 Danby Dr, TN 37211
From I-65 S. take Harding Place exit.Head East on Harding for about a mile.Turn left on Danby Dr. house is on the the left.
Ready to Start the Conversation?
We're ready when you are.
 © 2026 Listings courtesy of RealTracs, Inc. as distributed by MLS GRID. IDX information is provided exclusively for consumers' personal non-commercial use and may not be used for any purpose other than to identify prospective properties consumers may be interested in purchasing. The IDX data is deemed reliable but is not guaranteed by MLS GRID and may be subject to an end user license agreement prescribed by the Member Participant's applicable MLS. Based on information submitted to the MLS GRID as of February 15, 2026 10:00 PM CST. All data is obtained from various sources and may not have been verified by broker or MLS GRID. Supplied Open House Information is subject to change without notice. All information should be independently reviewed and verified for accuracy. Properties may or may not be listed by the office/agent presenting the information. Some IDX listings have been excluded from this website.
© 2026 Listings courtesy of RealTracs, Inc. as distributed by MLS GRID. IDX information is provided exclusively for consumers' personal non-commercial use and may not be used for any purpose other than to identify prospective properties consumers may be interested in purchasing. The IDX data is deemed reliable but is not guaranteed by MLS GRID and may be subject to an end user license agreement prescribed by the Member Participant's applicable MLS. Based on information submitted to the MLS GRID as of February 15, 2026 10:00 PM CST. All data is obtained from various sources and may not have been verified by broker or MLS GRID. Supplied Open House Information is subject to change without notice. All information should be independently reviewed and verified for accuracy. Properties may or may not be listed by the office/agent presenting the information. Some IDX listings have been excluded from this website.
