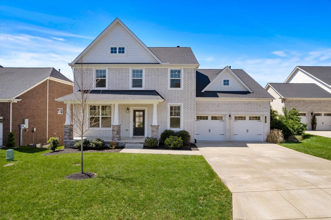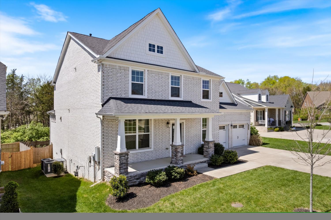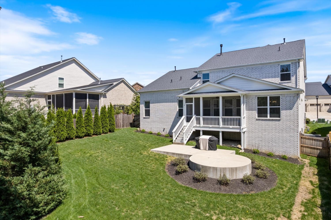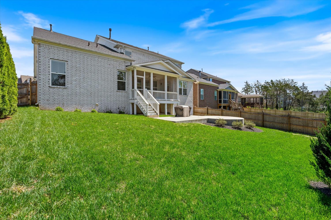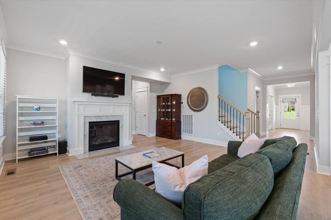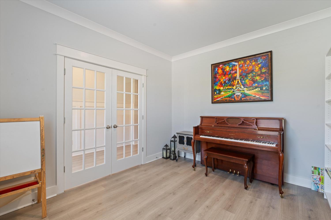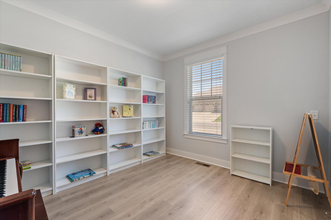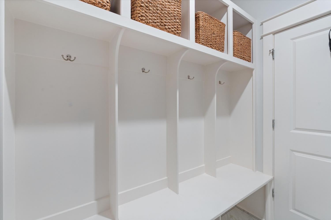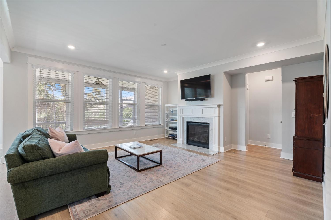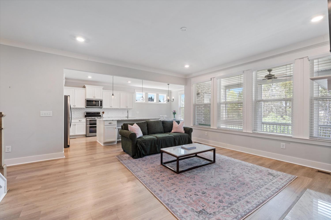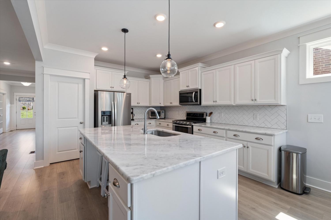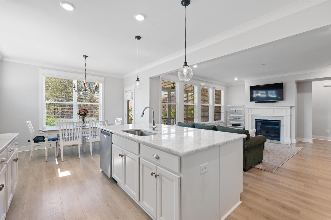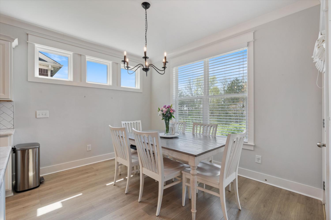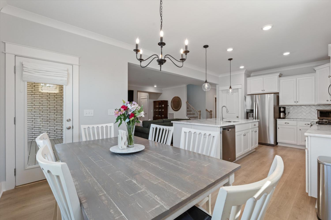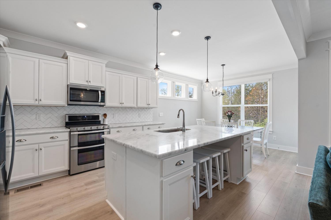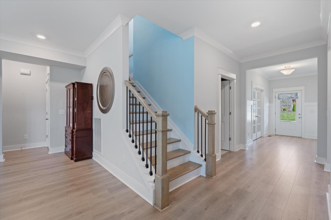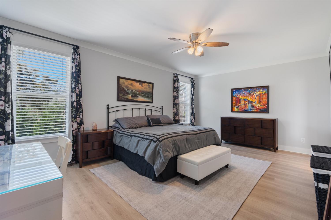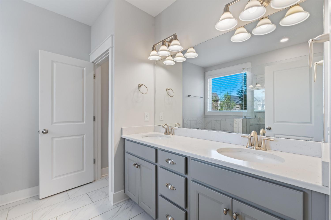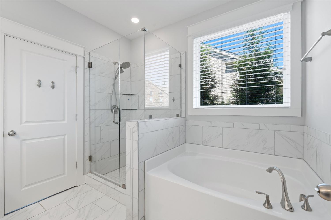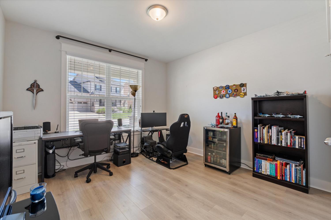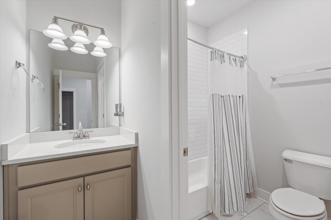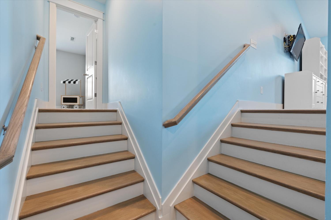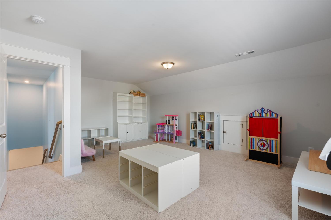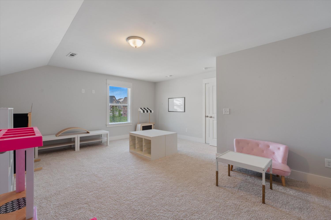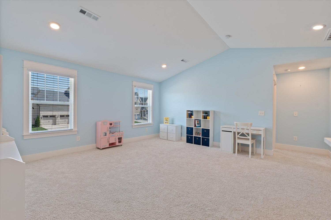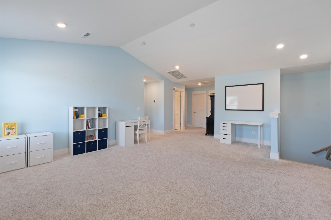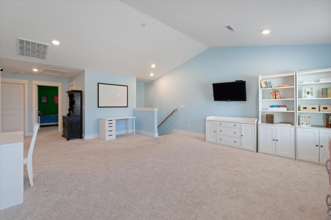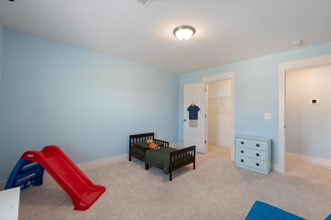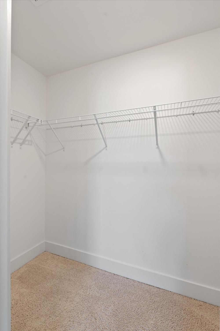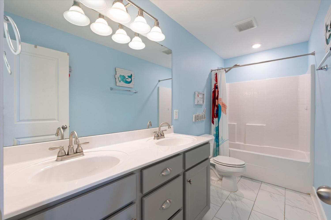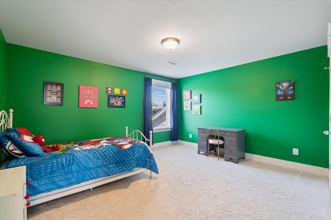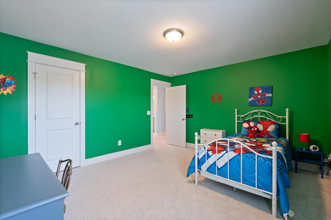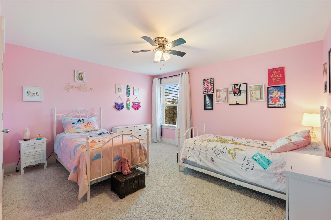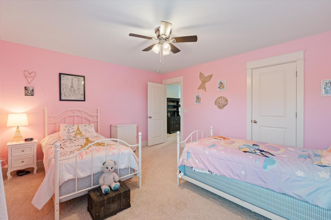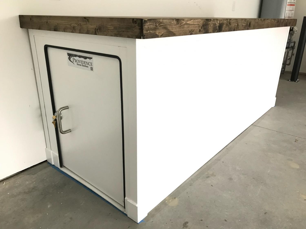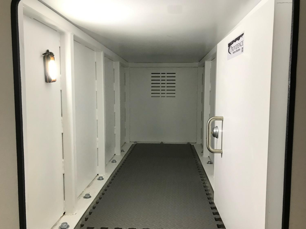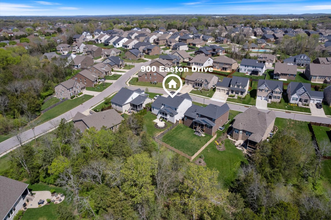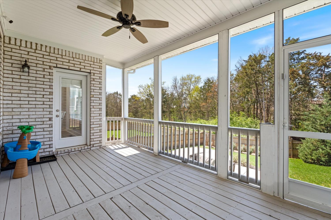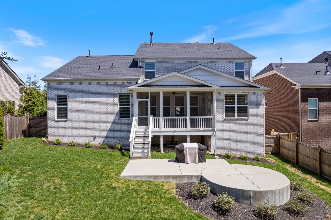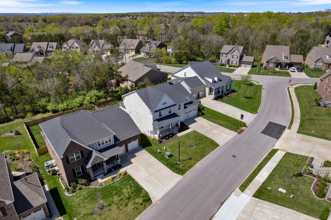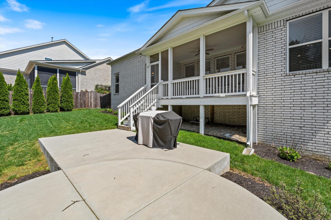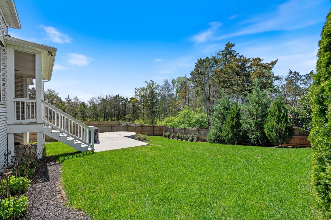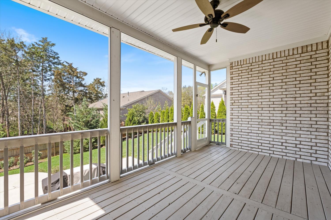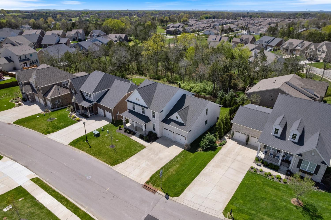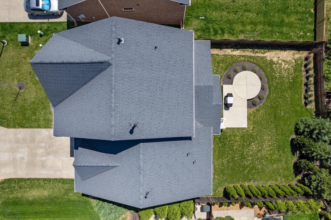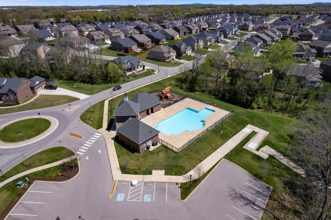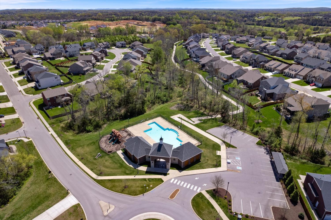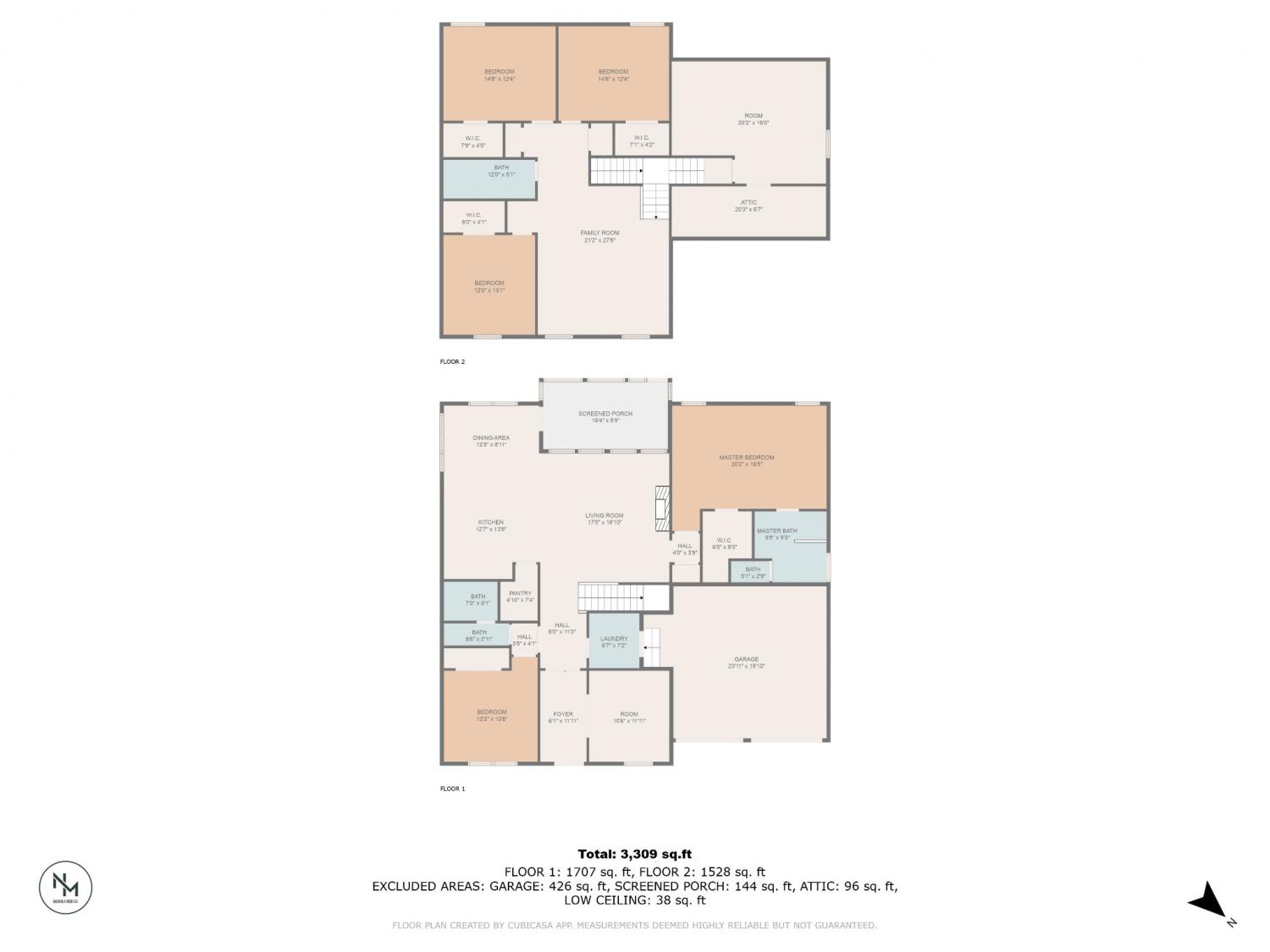 MIDDLE TENNESSEE REAL ESTATE
MIDDLE TENNESSEE REAL ESTATE
900 Easton Dr, Mount Juliet, TN 37122 For Sale
Single Family Residence
- Single Family Residence
- Beds: 5
- Baths: 3
- 3,309 sq ft
Description
Welcome to 900 Easton Drive, tucked into the highly sought-after Baird Farms neighborhood—just one mile from all the shopping, dining, and entertainment that Providence has to offer! This 5-bedroom, 3-bathroom home offers 3,309 sq ft of beautifully maintained living space! Inside, you’ll find a bright and open floor plan with two bedrooms located on the main level plus a dedicated office. The living room features a cozy gas fireplace and flows seamlessly into a stunning kitchen complete with a large granite island, walk-in pantry, and plenty of cabinetry for all your storage needs. Upstairs offers endless possibilities with an oversized bonus room, a media room, and walk-in storage space. Every bedroom is generously sized with large walk-in closets! This home is packed with thoughtful upgrades, including a whole-home water filtration system, a dehumidifier in the crawlspace, and a storm shelter in the garage for added safety and peace of mind. Outside, you'll find a screened-in porch and a newly poured patio just waiting for a firepit and a few rocking chairs. The backyard is fully fenced and tree-lined. Baird Farms also offers a community pool and playground, giving you that neighborhood feel with a touch of resort-style living. Come see it for yourself!
Property Details
Status : Active
Source : RealTracs, Inc.
Address : 900 Easton Dr Mount Juliet TN 37122
County : Wilson County, TN
Property Type : Residential
Area : 3,309 sq. ft.
Yard : Back Yard
Year Built : 2020
Exterior Construction : Brick
Floors : Carpet,Tile,Vinyl
Heat : Electric
HOA / Subdivision : Baird Farms Ph 3B
Listing Provided by : Berkshire Hathaway HomeServices Woodmont Realty
MLS Status : Active
Listing # : RTC2815913
Schools near 900 Easton Dr, Mount Juliet, TN 37122 :
Rutland Elementary, Gladeville Middle School, Wilson Central High School
Additional details
Association Fee : $284.00
Association Fee Frequency : Quarterly
Heating : Yes
Parking Features : Garage Door Opener,Garage Faces Front
Lot Size Area : 0.19 Sq. Ft.
Building Area Total : 3309 Sq. Ft.
Lot Size Acres : 0.19 Acres
Living Area : 3309 Sq. Ft.
Office Phone : 6152923552
Number of Bedrooms : 5
Number of Bathrooms : 3
Full Bathrooms : 3
Possession : Close Of Escrow
Cooling : 1
Garage Spaces : 2
Patio and Porch Features : Porch,Covered,Patio,Screened
Levels : Two
Basement : Crawl Space
Stories : 2
Utilities : Electricity Available,Water Available
Parking Space : 2
Sewer : Public Sewer
Location 900 Easton Dr, TN 37122
Directions to 900 Easton Dr, TN 37122
I-40 E to Belinda Pkwy. Take exit 226C. Left onto Belinda Pkwy. Right onto Providence Trail. Right onto Baird Farms Blvd. At circle take the 1st exit onto Caroline Wy. Left onto Easton Dr. Property on the Right.
Ready to Start the Conversation?
We're ready when you are.
 © 2025 Listings courtesy of RealTracs, Inc. as distributed by MLS GRID. IDX information is provided exclusively for consumers' personal non-commercial use and may not be used for any purpose other than to identify prospective properties consumers may be interested in purchasing. The IDX data is deemed reliable but is not guaranteed by MLS GRID and may be subject to an end user license agreement prescribed by the Member Participant's applicable MLS. Based on information submitted to the MLS GRID as of December 8, 2025 10:00 AM CST. All data is obtained from various sources and may not have been verified by broker or MLS GRID. Supplied Open House Information is subject to change without notice. All information should be independently reviewed and verified for accuracy. Properties may or may not be listed by the office/agent presenting the information. Some IDX listings have been excluded from this website.
© 2025 Listings courtesy of RealTracs, Inc. as distributed by MLS GRID. IDX information is provided exclusively for consumers' personal non-commercial use and may not be used for any purpose other than to identify prospective properties consumers may be interested in purchasing. The IDX data is deemed reliable but is not guaranteed by MLS GRID and may be subject to an end user license agreement prescribed by the Member Participant's applicable MLS. Based on information submitted to the MLS GRID as of December 8, 2025 10:00 AM CST. All data is obtained from various sources and may not have been verified by broker or MLS GRID. Supplied Open House Information is subject to change without notice. All information should be independently reviewed and verified for accuracy. Properties may or may not be listed by the office/agent presenting the information. Some IDX listings have been excluded from this website.
