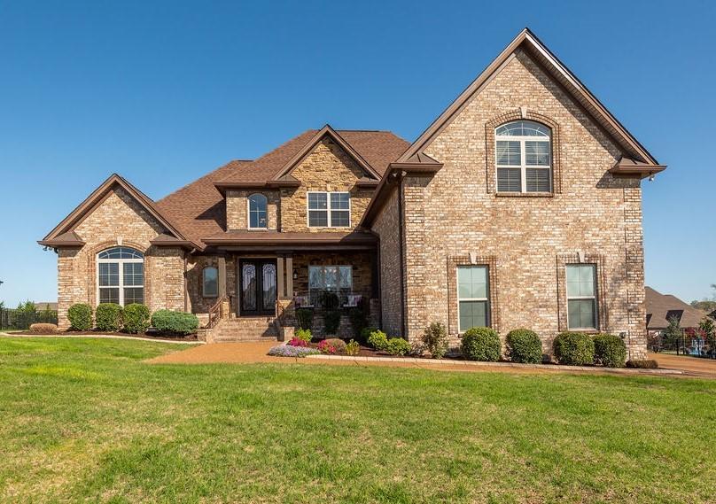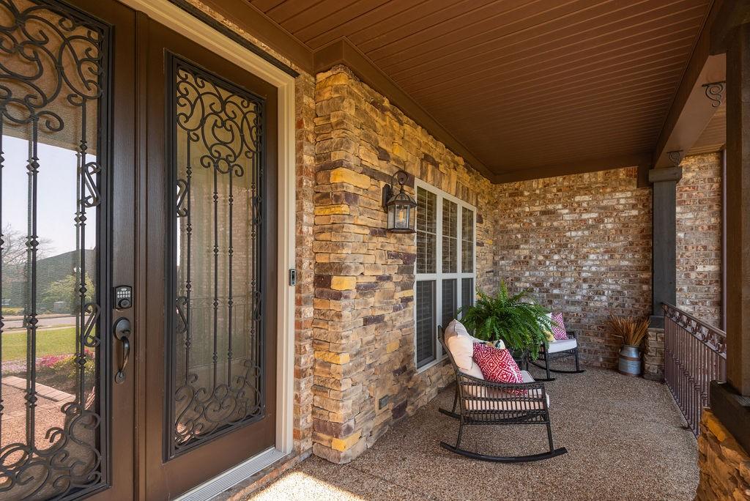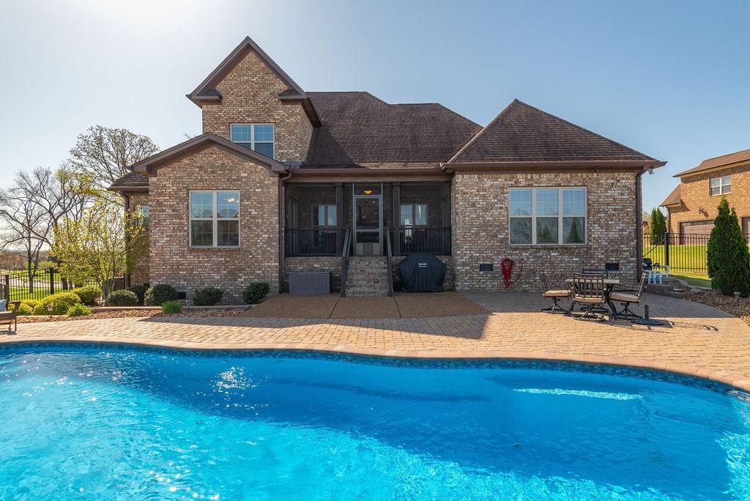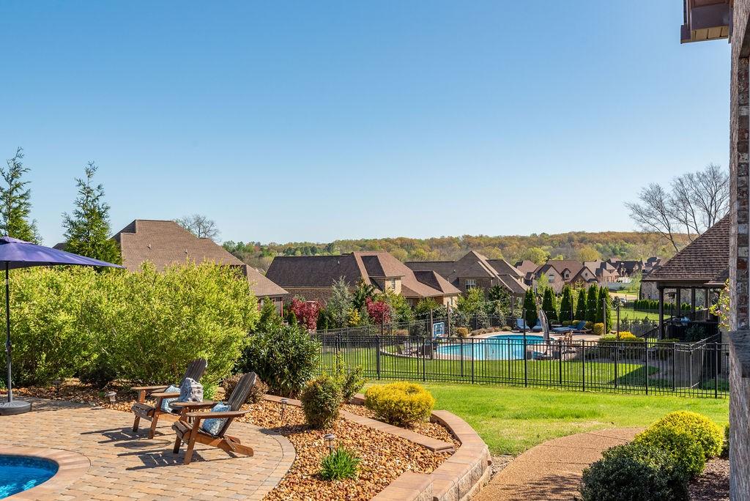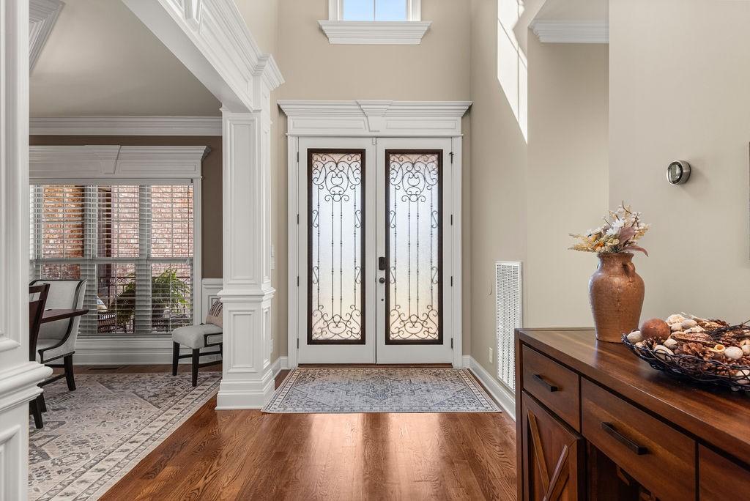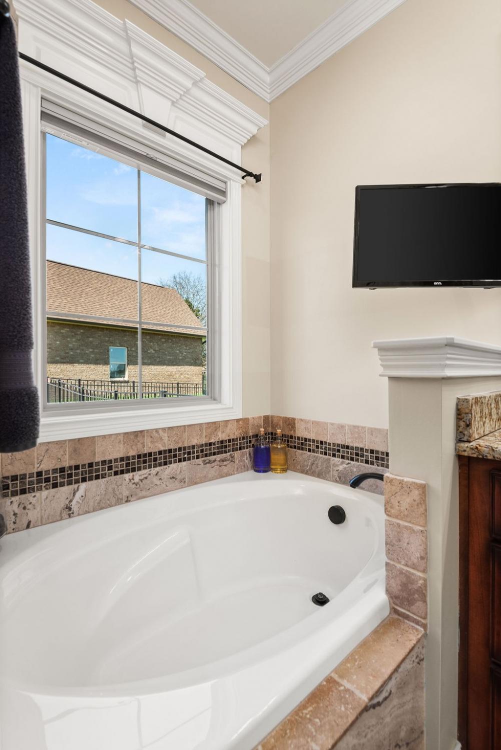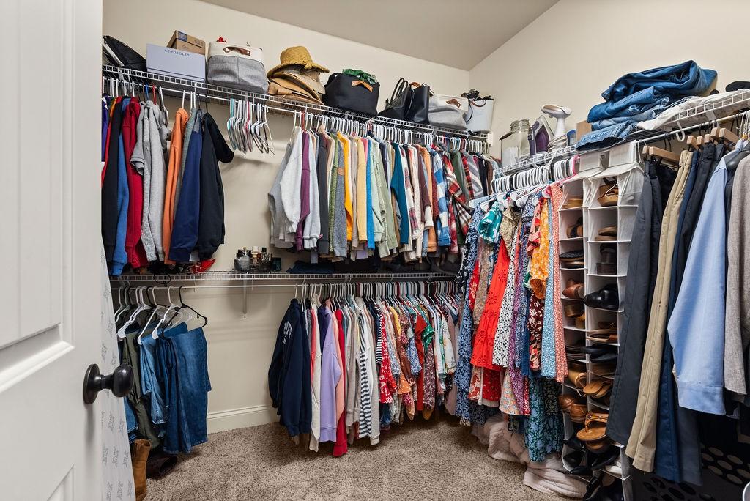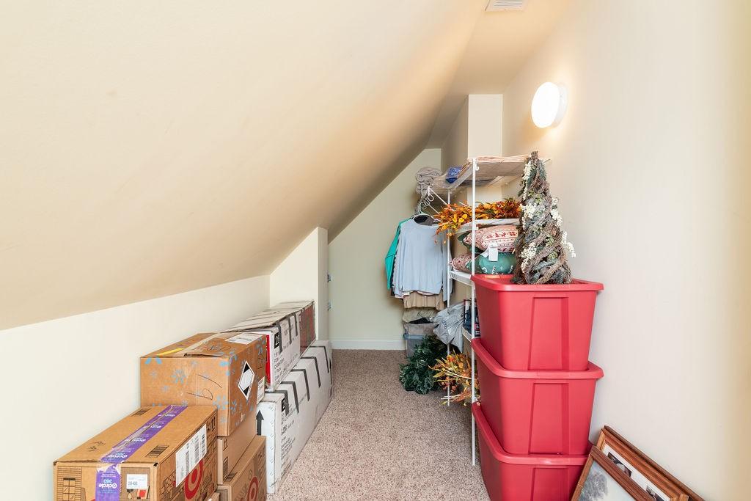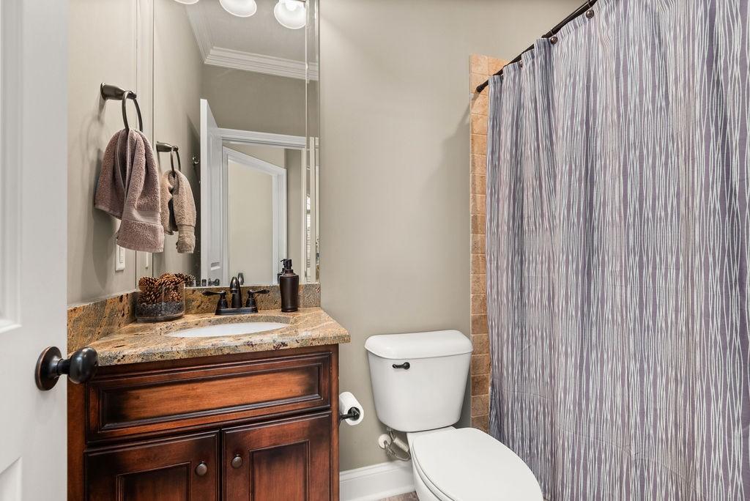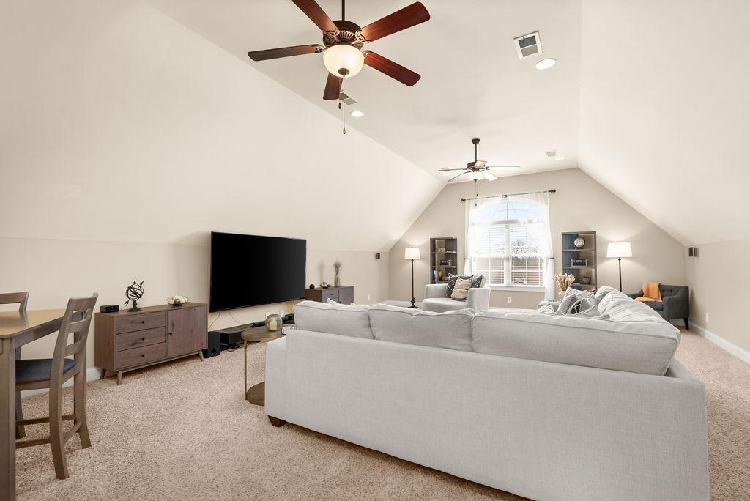 MIDDLE TENNESSEE REAL ESTATE
MIDDLE TENNESSEE REAL ESTATE
715 Farmington Dr, Lebanon, TN 37087 For Sale
Single Family Residence
- Single Family Residence
- Beds: 4
- Baths: 3
- 3,628 sq ft
Description
Entertainers dream plan with primary & second bed on the main! This all brick 4 BR, 3 BA, home seamlessly blends outdoor living; screened porch, salt water pool and extensive paver decking. Greeted by regal 8' double door entry foyer, vaulted Great Room w/stone fireplace & hearth/surround. Formal Dining Room w/extensive moldings & trim and real hardwood floors, and hardwood stairs are all upgrades throughout this Castleton Plan home! Breathtaking Kitchen w/oversized granite island for serving, custom staggered cabinetry, double ovens, 5 burner gas cooktop, pantry and breakfast nook. Extensive tile and granite in all bathrooms. Owner's Suite w/ huge WIC & BA w/double vanities, expanded shower and separate tub, custom tile work. 2 additional BR's & 1 full BA up with a Bonus Room over 3 car Garage. 31X14 pool, 1200 feet of paver decking, and professionally landscaped. The sunset views and mountain vistas are amazing! Come visit perfection!
Property Details
Status : Active
Source : RealTracs, Inc.
County : Wilson County, TN
Property Type : Residential
Area : 3,628 sq. ft.
Yard : Back Yard
Year Built : 2016
Exterior Construction : Brick
Floors : Carpet,Wood,Tile
Heat : Dual
HOA / Subdivision : Farmington Woods
Listing Provided by : Benchmark Realty, LLC
MLS Status : Active
Listing # : RTC2815933
Schools near 715 Farmington Dr, Lebanon, TN 37087 :
Jones Brummett Elementary School, Walter J. Baird Middle School, Lebanon High School
Additional details
Association Fee : $288.00
Association Fee Frequency : Annually
Heating : Yes
Parking Features : Garage Faces Side
Pool Features : In Ground
Lot Size Area : 0.72 Sq. Ft.
Building Area Total : 3628 Sq. Ft.
Lot Size Acres : 0.72 Acres
Lot Size Dimensions : 110 X 251.49 IRR
Living Area : 3628 Sq. Ft.
Lot Features : Level
Office Phone : 6153711544
Number of Bedrooms : 4
Number of Bathrooms : 3
Full Bathrooms : 3
Possession : Close Of Escrow
Cooling : 1
Garage Spaces : 3
Architectural Style : Traditional
Private Pool : 1
Patio and Porch Features : Patio,Covered,Porch,Screened
Levels : Two
Basement : Crawl Space
Stories : 2
Utilities : Water Available,Cable Connected
Parking Space : 3
Sewer : STEP System
Location 715 Farmington Dr, TN 37087
Directions to 715 Farmington Dr, TN 37087
West Main St to Carver Ln. 2 miles to right onto Farmington Dr. Home on the left
Ready to Start the Conversation?
We're ready when you are.
 © 2026 Listings courtesy of RealTracs, Inc. as distributed by MLS GRID. IDX information is provided exclusively for consumers' personal non-commercial use and may not be used for any purpose other than to identify prospective properties consumers may be interested in purchasing. The IDX data is deemed reliable but is not guaranteed by MLS GRID and may be subject to an end user license agreement prescribed by the Member Participant's applicable MLS. Based on information submitted to the MLS GRID as of January 20, 2026 10:00 PM CST. All data is obtained from various sources and may not have been verified by broker or MLS GRID. Supplied Open House Information is subject to change without notice. All information should be independently reviewed and verified for accuracy. Properties may or may not be listed by the office/agent presenting the information. Some IDX listings have been excluded from this website.
© 2026 Listings courtesy of RealTracs, Inc. as distributed by MLS GRID. IDX information is provided exclusively for consumers' personal non-commercial use and may not be used for any purpose other than to identify prospective properties consumers may be interested in purchasing. The IDX data is deemed reliable but is not guaranteed by MLS GRID and may be subject to an end user license agreement prescribed by the Member Participant's applicable MLS. Based on information submitted to the MLS GRID as of January 20, 2026 10:00 PM CST. All data is obtained from various sources and may not have been verified by broker or MLS GRID. Supplied Open House Information is subject to change without notice. All information should be independently reviewed and verified for accuracy. Properties may or may not be listed by the office/agent presenting the information. Some IDX listings have been excluded from this website.
