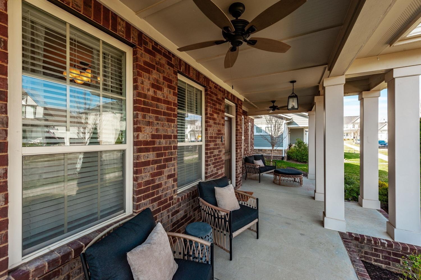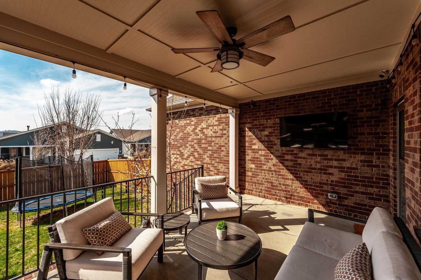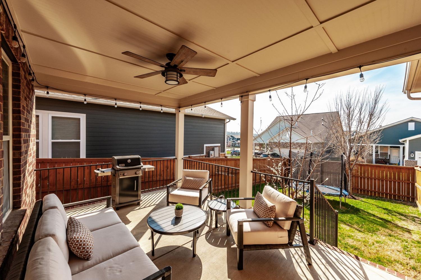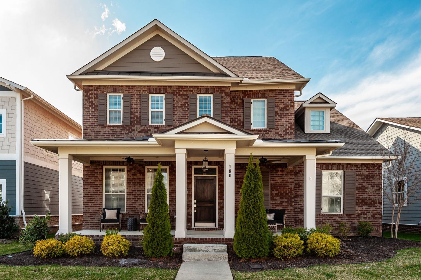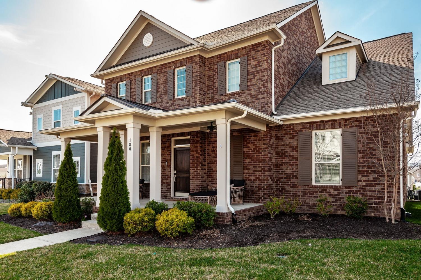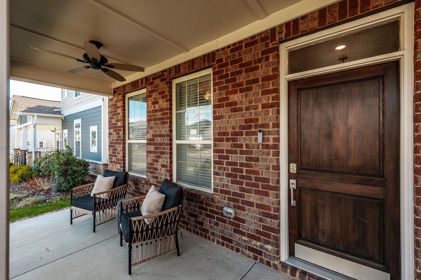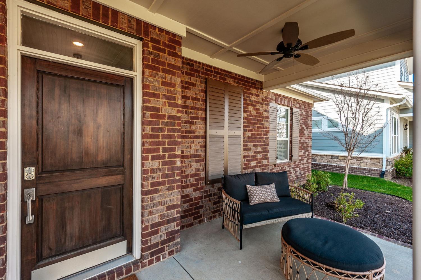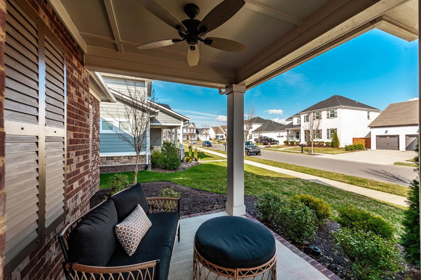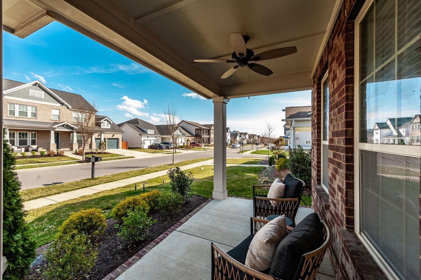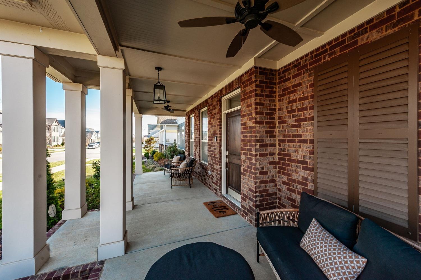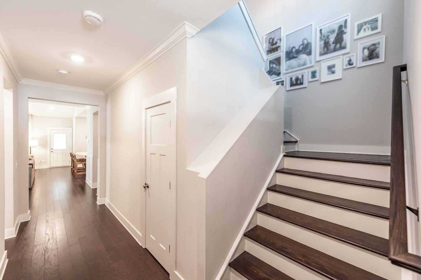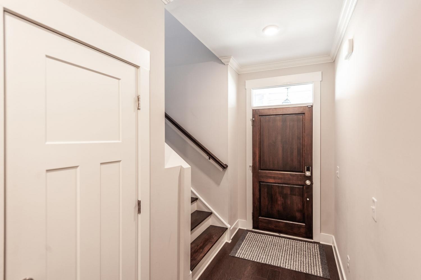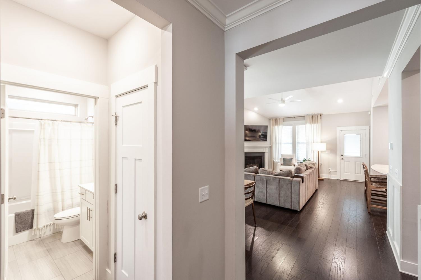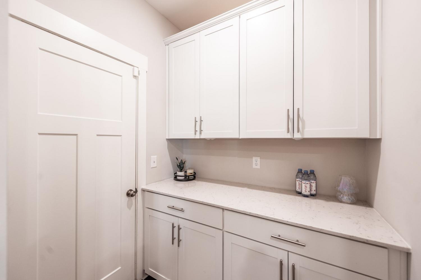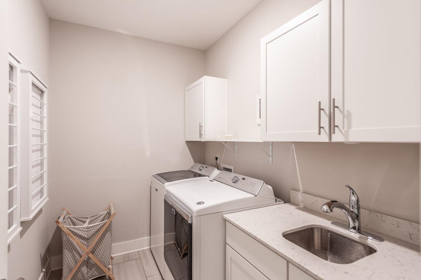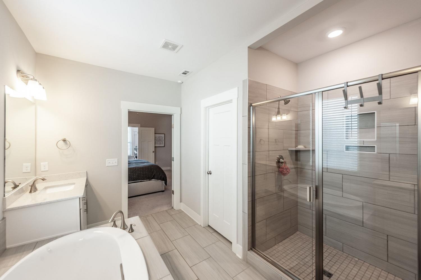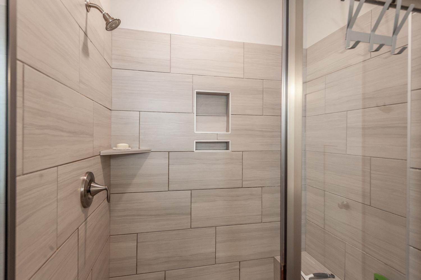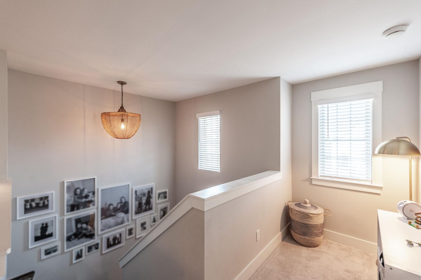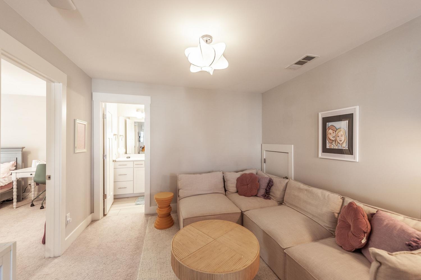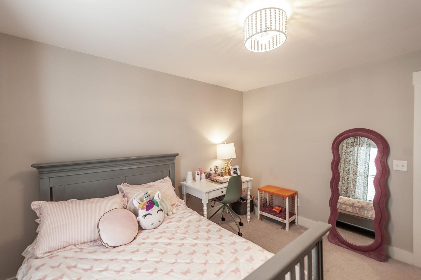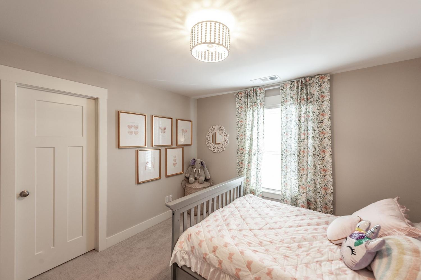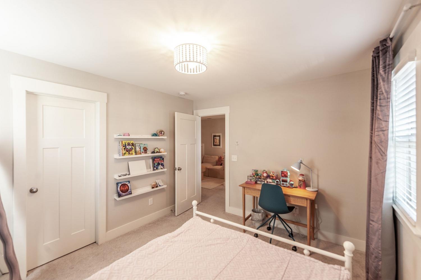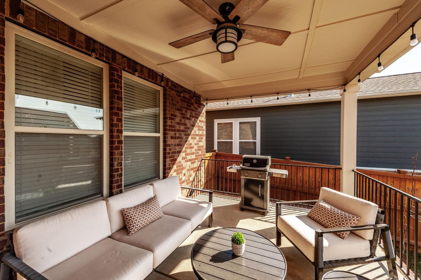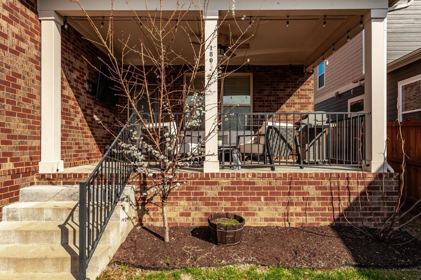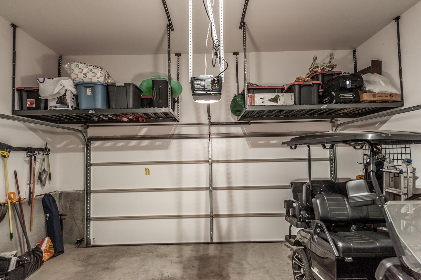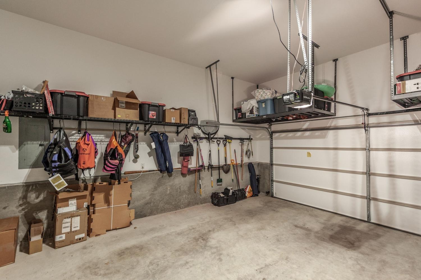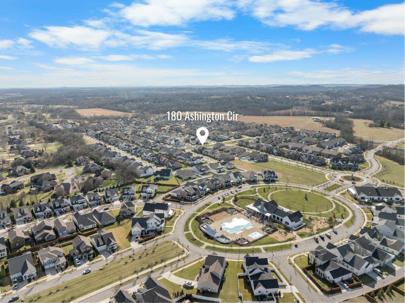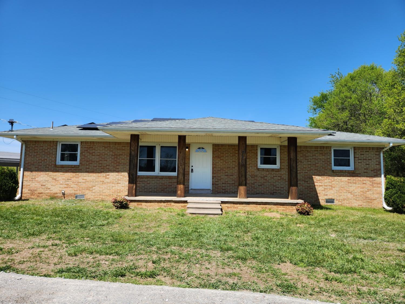 MIDDLE TENNESSEE REAL ESTATE
MIDDLE TENNESSEE REAL ESTATE
180 Ashington Cir, Hendersonville, TN 37075 For Sale
Single Family Residence
- Single Family Residence
- Beds: 4
- Baths: 3
- 2,454 sq ft
Description
Located in the highly sought-after Durham Farms community, this stunning 2,454-square-foot home offers a rare opportunity to own a floor plan that is no longer being built in the neighborhood. Built in 2019, this four-bedroom, three-bathroom home features the highly desirable Wrigley floor plan, designed for both style and function. With two bedrooms on the main level and two upstairs, this layout provides flexibility for families, guests, or a home office. Step inside to find vaulted ceilings that enhance the home’s open and airy feel. The great room is a true showstopper, featuring a cozy fireplace, elegant wainscoting, and updated lighting fixtures throughout, adding a fresh and modern touch. The gourmet kitchen is equally impressive, boasting under-cabinet lighting, stylish finishes, and ample storage. Hardwood floors flow through the main living areas, bringing warmth and sophistication. The primary suite and laundry room are both located on the main level for ultimate convenience. The primary suite is designed for relaxation, featuring blackout shades for added comfort. The spa-like primary bathroom includes a soaking tub, double sinks, and his-and-hers closets, offering both luxury and functionality. This home is packed with upgrades, including an irrigation system, outdoor security cameras, a smart doorbell, and a water softener for added convenience. The garage is fully customized with built-in shelving, a wall system, and overhead racks, providing excellent storage solutions. Plus, the garage fridge and patio TV are included. Outside, the covered patio and fenced backyard provide the perfect space for entertaining or relaxing. The property also includes a two-car garage with alley access. One of the best perks of this home is its prime location—just a short walk to Durham Farms’ top-tier community amenities. Enjoy easy access to the pocket park with swinging benches, a resort-style pool, state-of-the-art gym, on-site café, scenic parks, and dog park.
Property Details
Status : Active
Source : RealTracs, Inc.
Address : 180 Ashington Cir Hendersonville TN 37075
County : Sumner County, TN
Property Type : Residential
Area : 2,454 sq. ft.
Yard : Back Yard
Year Built : 2019
Exterior Construction : Fiber Cement,Brick
Floors : Carpet,Wood,Tile
Heat : Central
HOA / Subdivision : Durham Farms
Listing Provided by : simpliHOM
MLS Status : Active
Listing # : RTC2815935
Schools near 180 Ashington Cir, Hendersonville, TN 37075 :
Dr. William Burrus Elementary at Drakes Creek, Knox Doss Middle School at Drakes Creek, Beech Sr High School
Additional details
Association Fee : $108.00
Association Fee Frequency : Monthly
Heating : Yes
Parking Features : Garage Door Opener,Garage Faces Rear
Lot Size Area : 0.14 Sq. Ft.
Building Area Total : 2454 Sq. Ft.
Lot Size Acres : 0.14 Acres
Living Area : 2454 Sq. Ft.
Office Phone : 8558569466
Number of Bedrooms : 4
Number of Bathrooms : 3
Full Bathrooms : 3
Possession : Close Of Escrow
Cooling : 1
Garage Spaces : 2
Architectural Style : Traditional
Patio and Porch Features : Patio,Covered,Porch
Levels : Two
Basement : Slab
Stories : 2
Utilities : Water Available,Cable Connected
Parking Space : 2
Sewer : Public Sewer
Location 180 Ashington Cir, TN 37075
Directions to 180 Ashington Cir, TN 37075
Drakes creek to Kinsley to Ashington
Ready to Start the Conversation?
We're ready when you are.
 © 2025 Listings courtesy of RealTracs, Inc. as distributed by MLS GRID. IDX information is provided exclusively for consumers' personal non-commercial use and may not be used for any purpose other than to identify prospective properties consumers may be interested in purchasing. The IDX data is deemed reliable but is not guaranteed by MLS GRID and may be subject to an end user license agreement prescribed by the Member Participant's applicable MLS. Based on information submitted to the MLS GRID as of April 12, 2025 10:00 PM CST. All data is obtained from various sources and may not have been verified by broker or MLS GRID. Supplied Open House Information is subject to change without notice. All information should be independently reviewed and verified for accuracy. Properties may or may not be listed by the office/agent presenting the information. Some IDX listings have been excluded from this website.
© 2025 Listings courtesy of RealTracs, Inc. as distributed by MLS GRID. IDX information is provided exclusively for consumers' personal non-commercial use and may not be used for any purpose other than to identify prospective properties consumers may be interested in purchasing. The IDX data is deemed reliable but is not guaranteed by MLS GRID and may be subject to an end user license agreement prescribed by the Member Participant's applicable MLS. Based on information submitted to the MLS GRID as of April 12, 2025 10:00 PM CST. All data is obtained from various sources and may not have been verified by broker or MLS GRID. Supplied Open House Information is subject to change without notice. All information should be independently reviewed and verified for accuracy. Properties may or may not be listed by the office/agent presenting the information. Some IDX listings have been excluded from this website.

