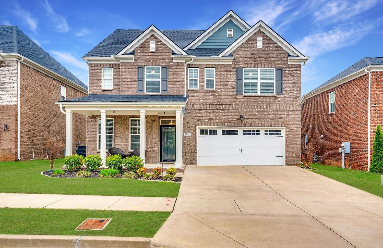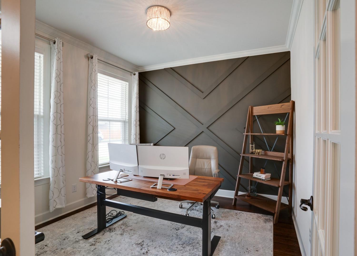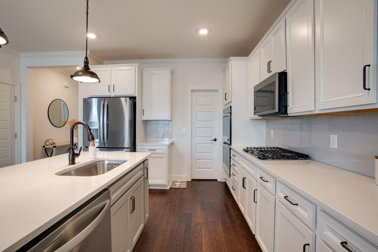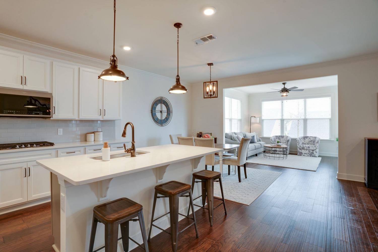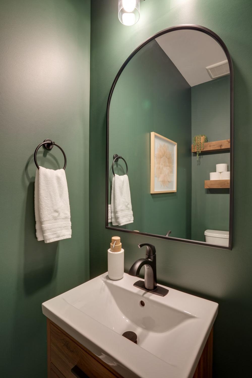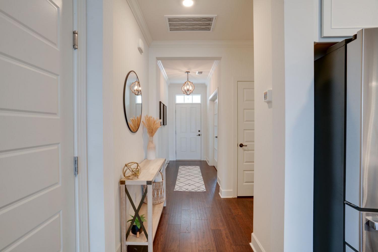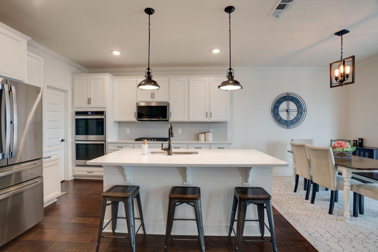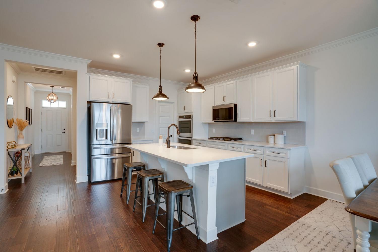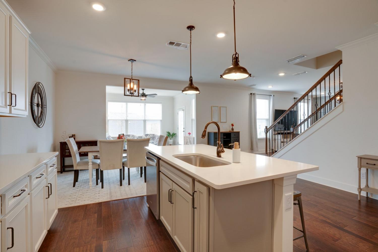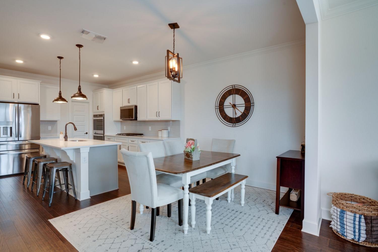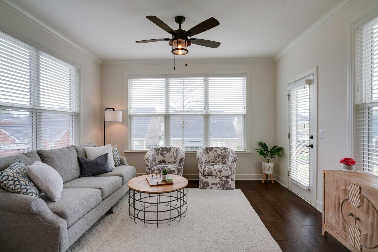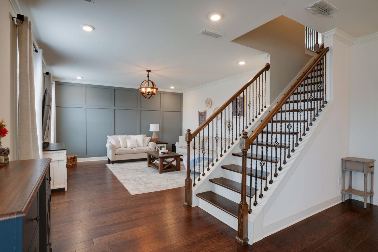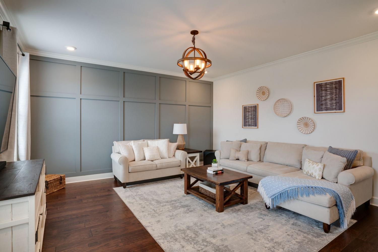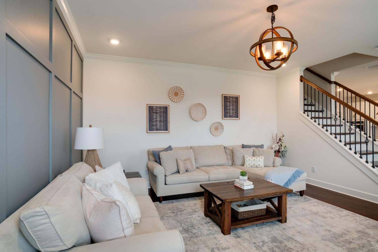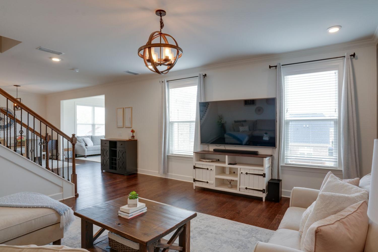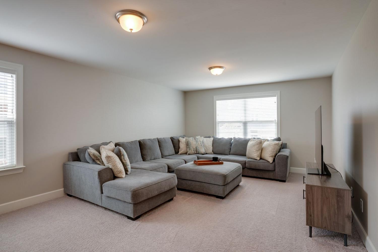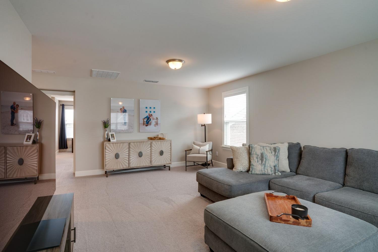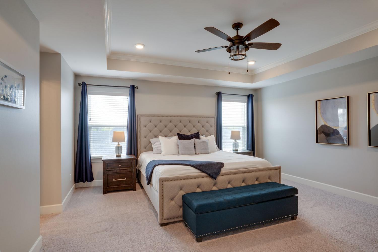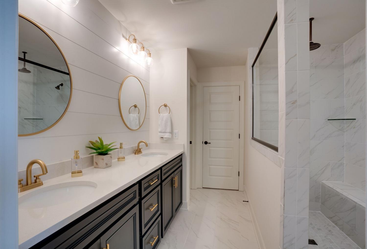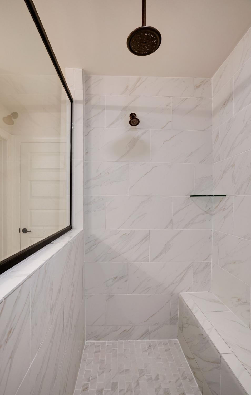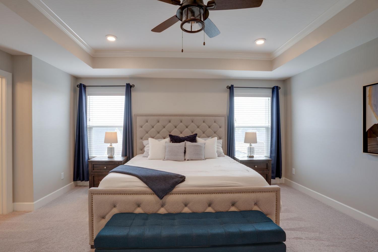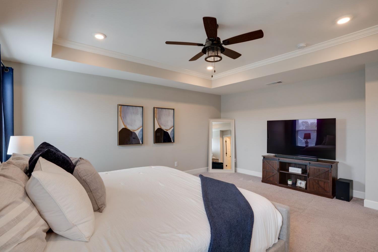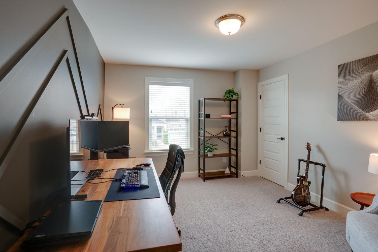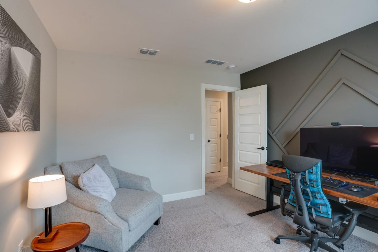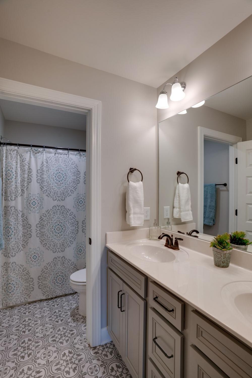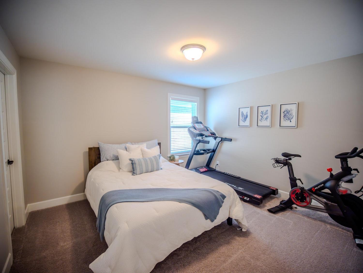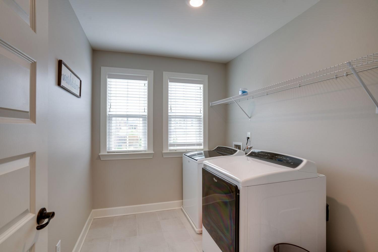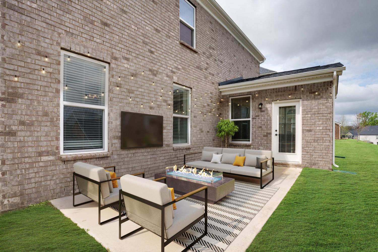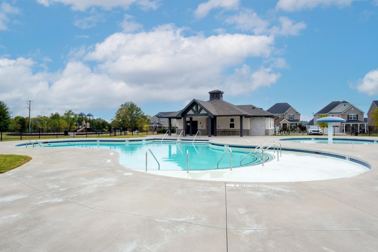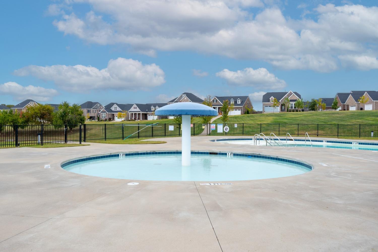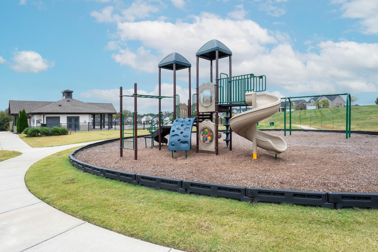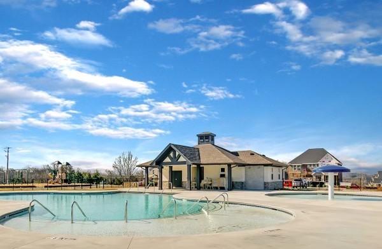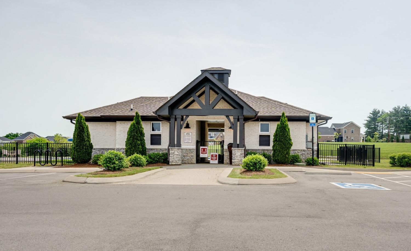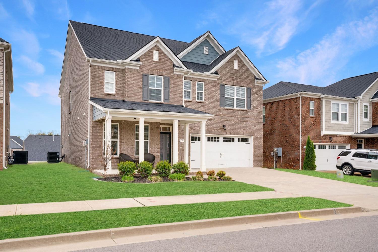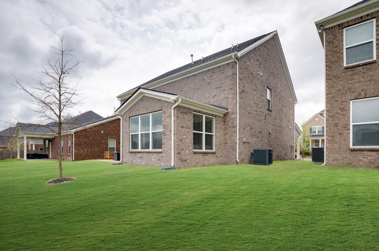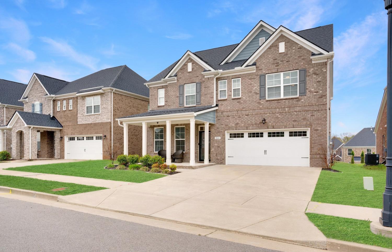 MIDDLE TENNESSEE REAL ESTATE
MIDDLE TENNESSEE REAL ESTATE
5044 Sunflower Ln, Hermitage, TN 37076 For Sale
Single Family Residence
- Single Family Residence
- Beds: 3
- Baths: 3
- 2,748 sq ft
Description
Start your mornings with a coffee from Flour Your Dreams Bakery & Cafe, just a walk away, and enjoy it from your front porch! This home offers beautiful aesthetics, plus sits in a prime location just minutes away from the lake, Elm Hill Marina and 10 minutes to lively downtown Nashville. Top notch community amenities include a pool & cabana, playground, sidewalks & lush green space. Inside, you'll discover beautiful accent walls that add character and charm, a dedicated office and a bright morning room off the kitchen. The kitchen features beautiful quartz countertops, a large island and walk-in pantry. The spacious bedrooms all have oversized walk-in closets, providing a lot of storage space. The owner's suite is a true retreat, with its massive spa shower, gold accents and quartz vanities. The garage comes equipped with mounted storage + an EV charging hookup. All appliances, including the washer, dryer, and refrigerator, are included. The 70-inch TV in the great room is also yours to enjoy. making this home truly move in ready! Quality build + Energy Star Certification keeps utility costs low. Living here offers the quiet suburban lifestyle with all the conveniences of and access to city living. End your day with a pizza from Salvo's, just around the corner.
Property Details
Status : Active
Source : RealTracs, Inc.
County : Davidson County, TN
Property Type : Residential
Area : 2,748 sq. ft.
Year Built : 2021
Exterior Construction : Brick
Floors : Carpet,Wood,Tile
Heat : Central
HOA / Subdivision : Magnolia Farms
Listing Provided by : Compass RE
MLS Status : Active
Listing # : RTC2815963
Schools near 5044 Sunflower Ln, Hermitage, TN 37076 :
Tulip Grove Elementary, DuPont Tyler Middle, McGavock Comp High School
Additional details
Association Fee : $83.00
Association Fee Frequency : Monthly
Heating : Yes
Parking Features : Garage Door Opener,Garage Faces Front
Lot Size Area : 0.13 Sq. Ft.
Building Area Total : 2748 Sq. Ft.
Lot Size Acres : 0.13 Acres
Lot Size Dimensions : 52 X 110
Living Area : 2748 Sq. Ft.
Office Phone : 6154755616
Number of Bedrooms : 3
Number of Bathrooms : 3
Full Bathrooms : 2
Half Bathrooms : 1
Possession : Close Of Escrow
Cooling : 1
Garage Spaces : 2
Patio and Porch Features : Porch,Covered,Patio
Levels : Two
Basement : Slab
Stories : 2
Utilities : Water Available,Cable Connected
Parking Space : 2
Sewer : STEP System
Location 5044 Sunflower Ln, TN 37076
Directions to 5044 Sunflower Ln, TN 37076
From I40 east, take Exit 219. Left on Bell Rd. Drive over the lake. Left on Dodson Chapel. Left at light on Hoggett Ford. Right on Fern Valley Dr. Left on Sunflower Lane. Home is on the right hand side.
Ready to Start the Conversation?
We're ready when you are.
 © 2025 Listings courtesy of RealTracs, Inc. as distributed by MLS GRID. IDX information is provided exclusively for consumers' personal non-commercial use and may not be used for any purpose other than to identify prospective properties consumers may be interested in purchasing. The IDX data is deemed reliable but is not guaranteed by MLS GRID and may be subject to an end user license agreement prescribed by the Member Participant's applicable MLS. Based on information submitted to the MLS GRID as of April 22, 2025 10:00 PM CST. All data is obtained from various sources and may not have been verified by broker or MLS GRID. Supplied Open House Information is subject to change without notice. All information should be independently reviewed and verified for accuracy. Properties may or may not be listed by the office/agent presenting the information. Some IDX listings have been excluded from this website.
© 2025 Listings courtesy of RealTracs, Inc. as distributed by MLS GRID. IDX information is provided exclusively for consumers' personal non-commercial use and may not be used for any purpose other than to identify prospective properties consumers may be interested in purchasing. The IDX data is deemed reliable but is not guaranteed by MLS GRID and may be subject to an end user license agreement prescribed by the Member Participant's applicable MLS. Based on information submitted to the MLS GRID as of April 22, 2025 10:00 PM CST. All data is obtained from various sources and may not have been verified by broker or MLS GRID. Supplied Open House Information is subject to change without notice. All information should be independently reviewed and verified for accuracy. Properties may or may not be listed by the office/agent presenting the information. Some IDX listings have been excluded from this website.
