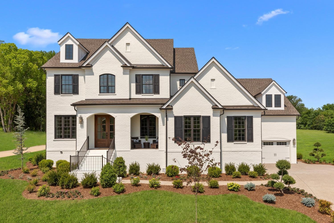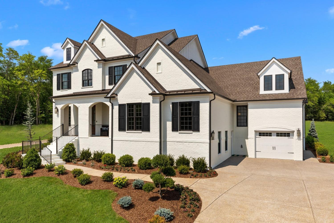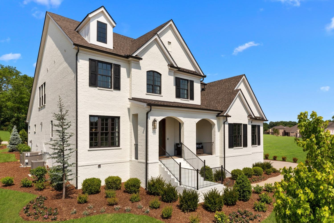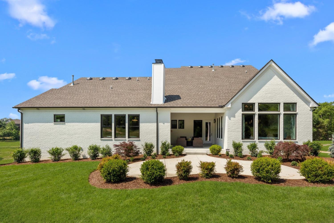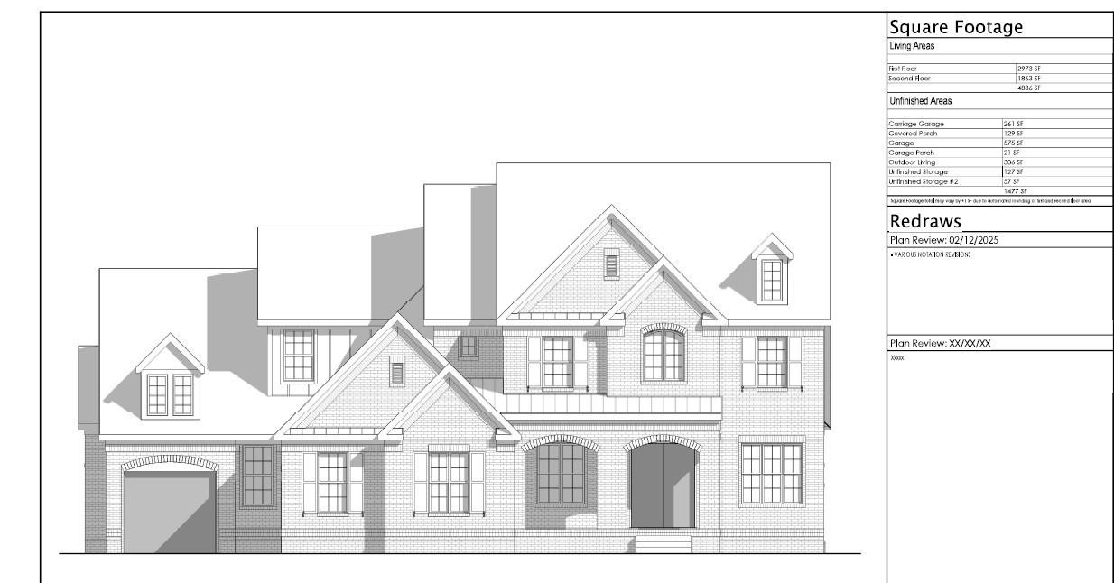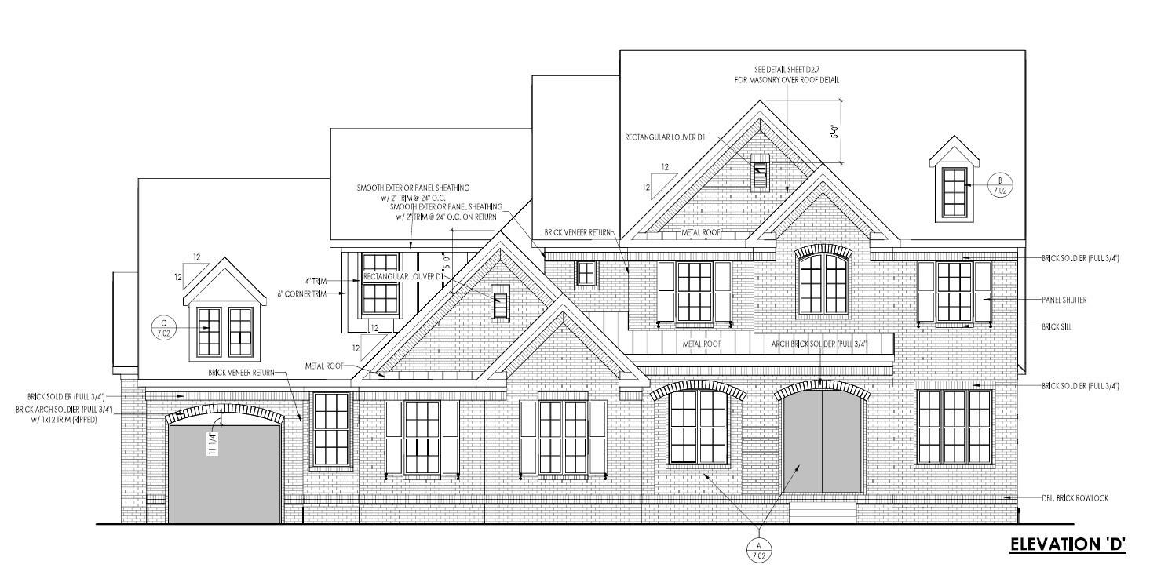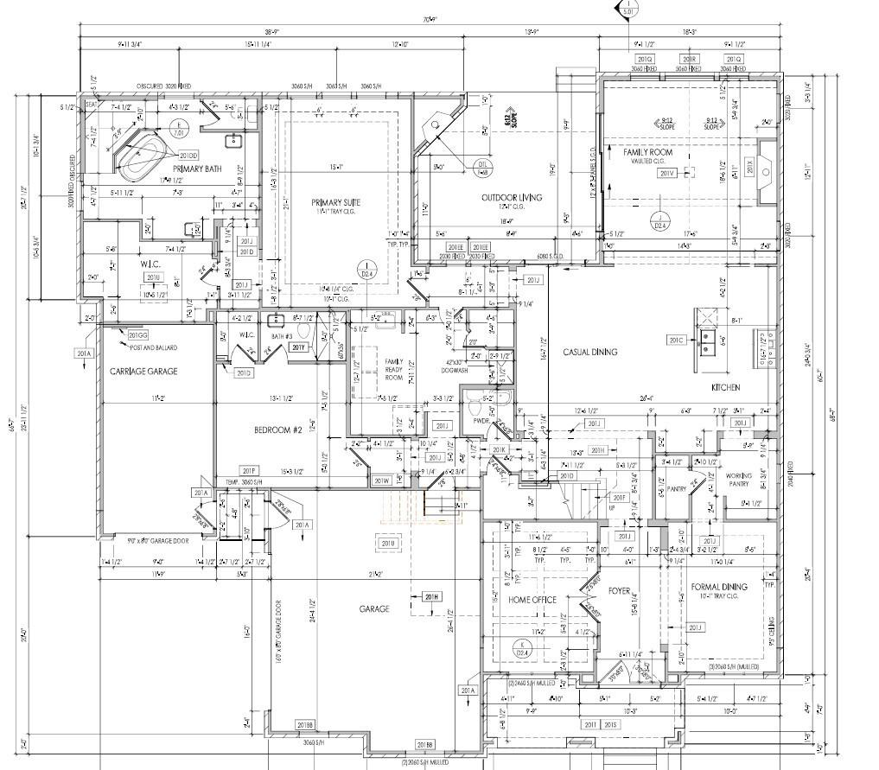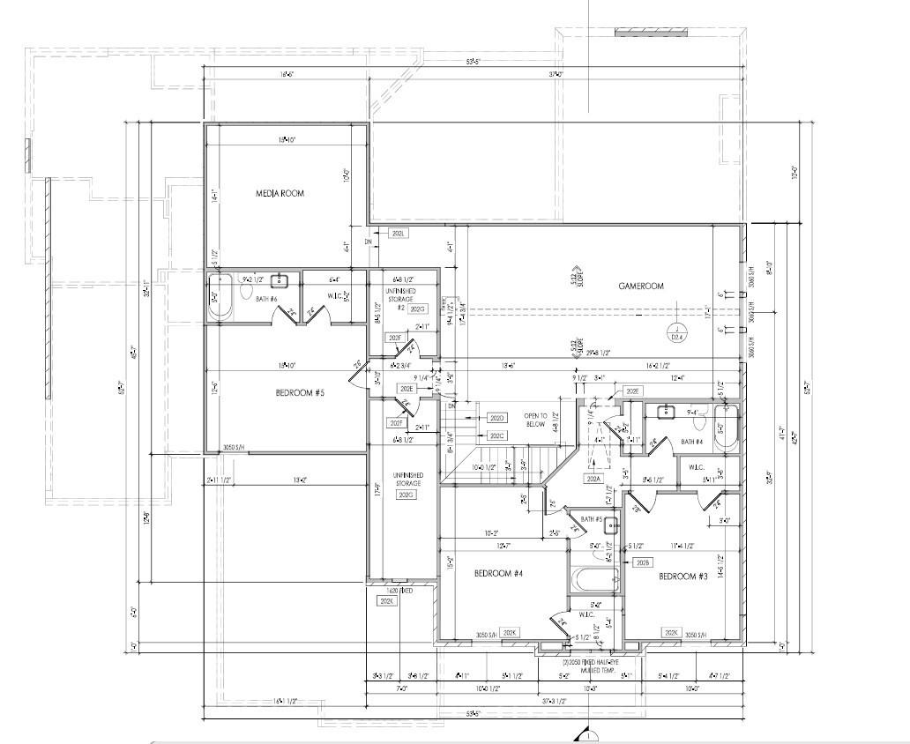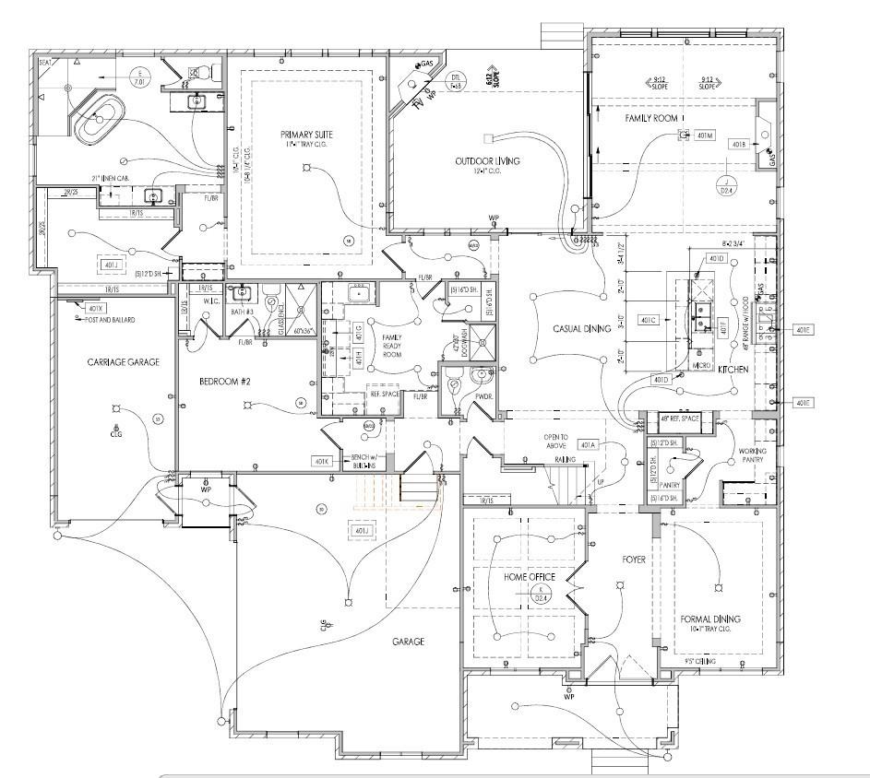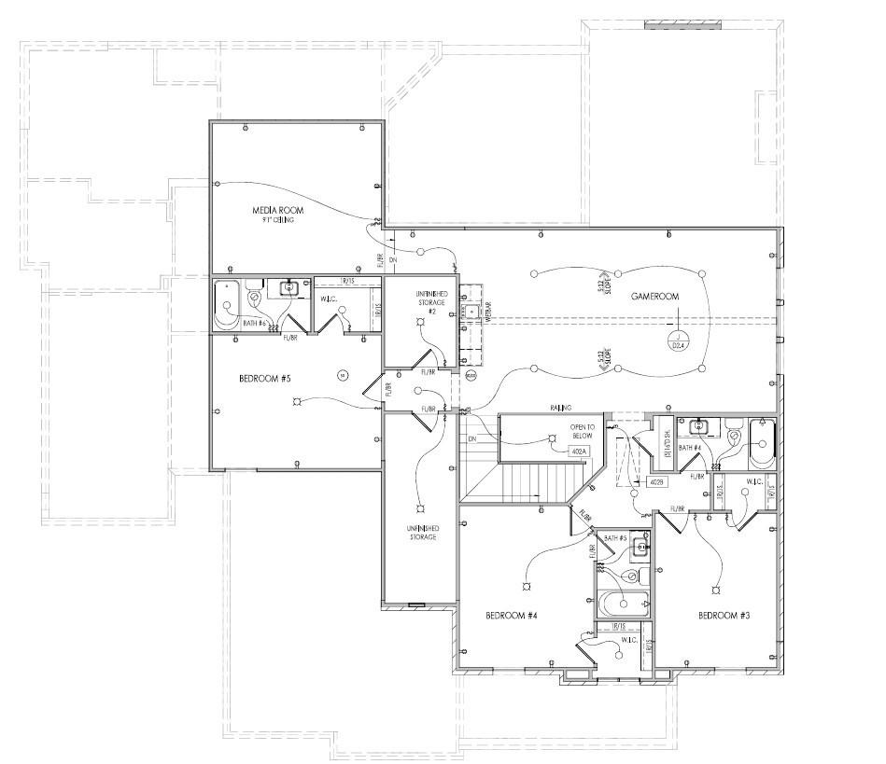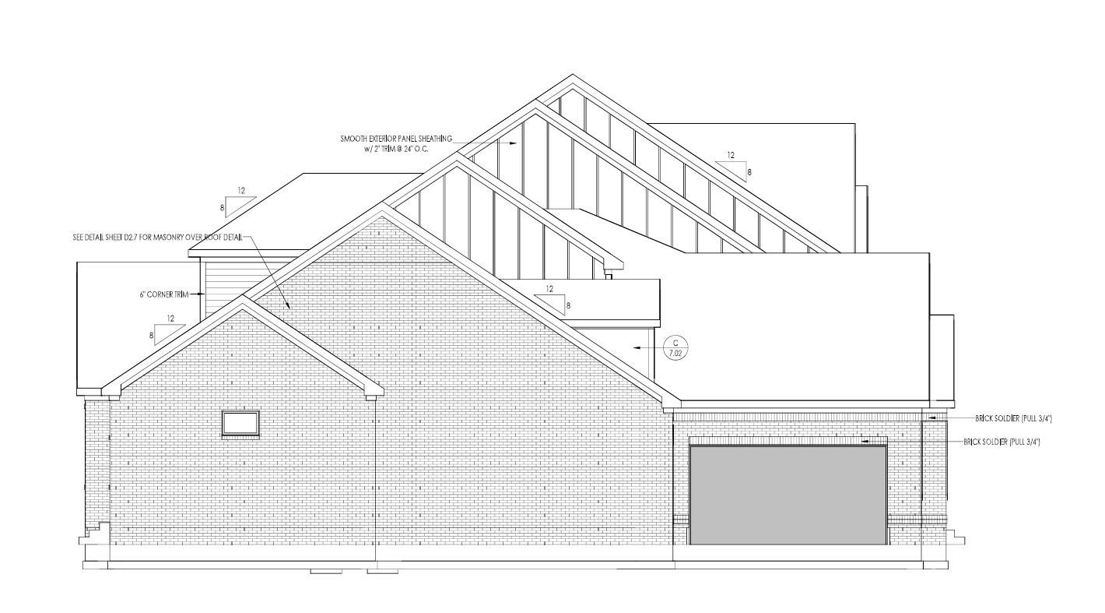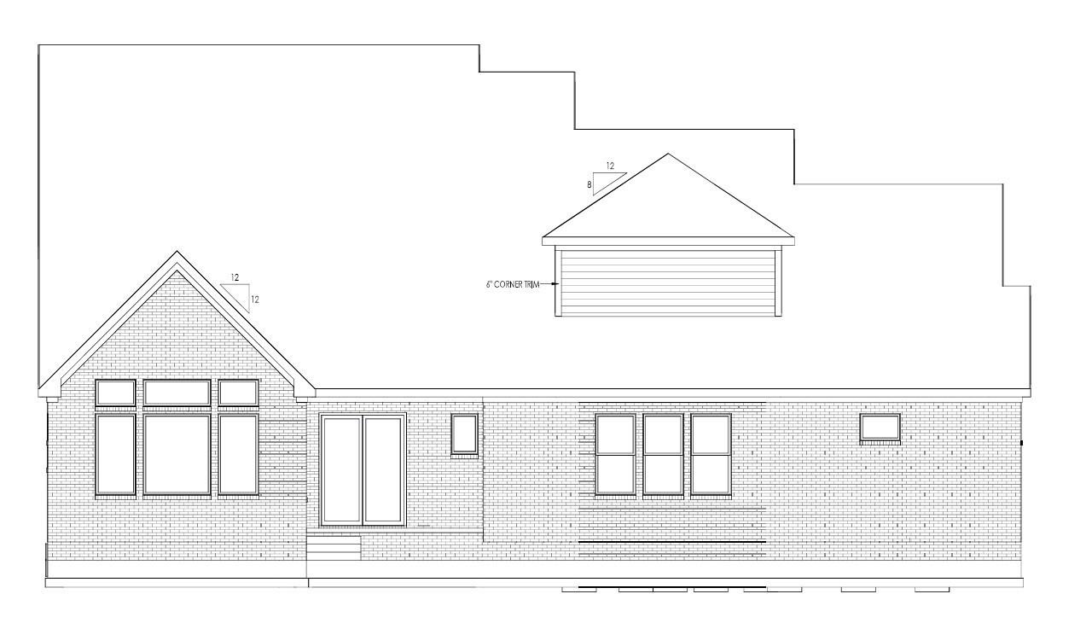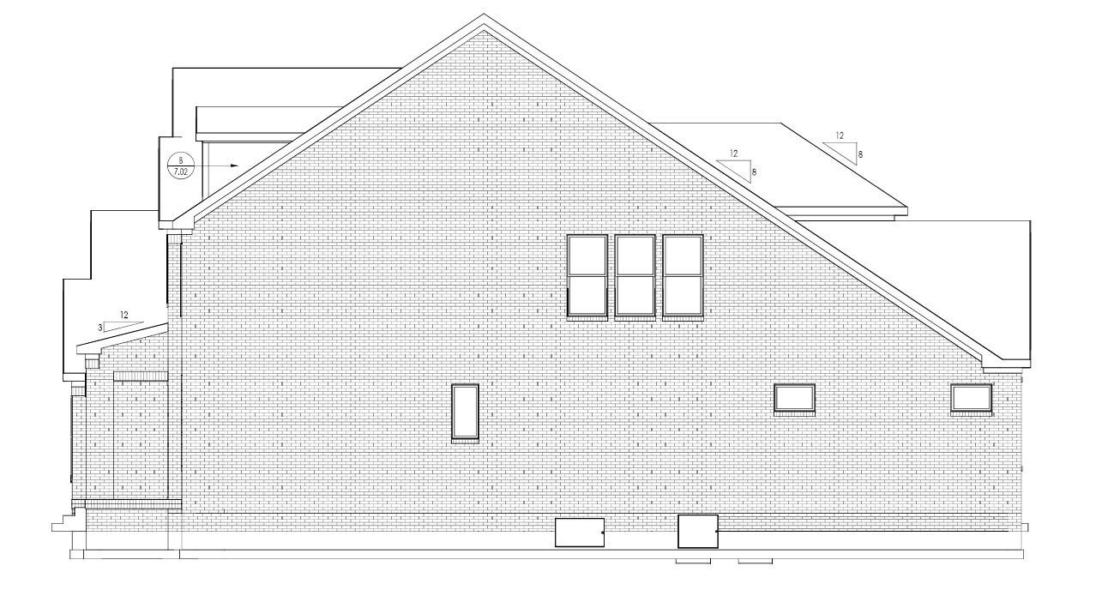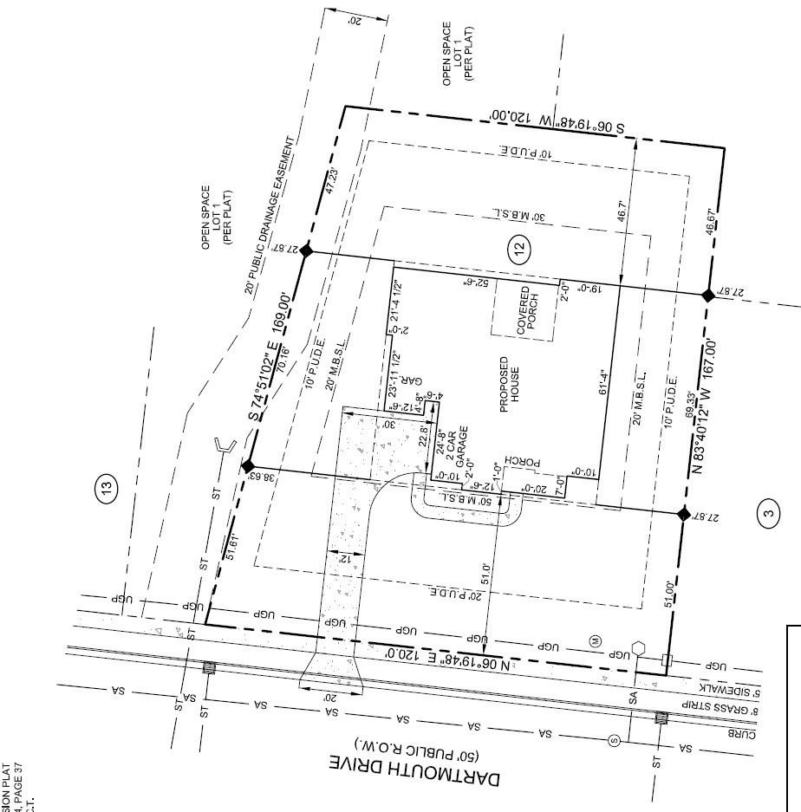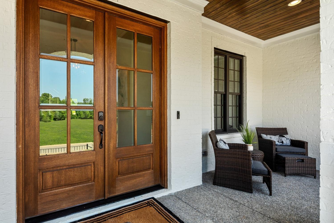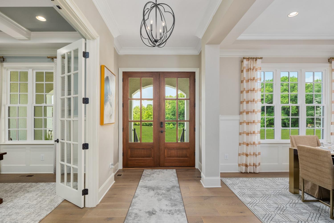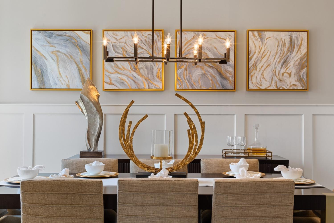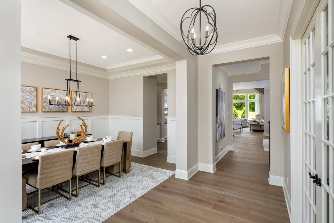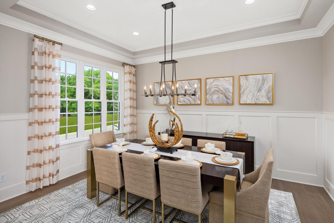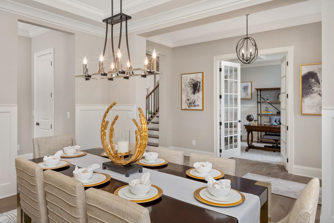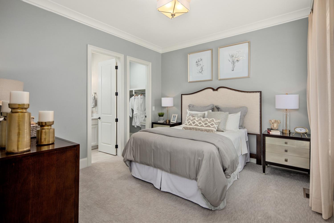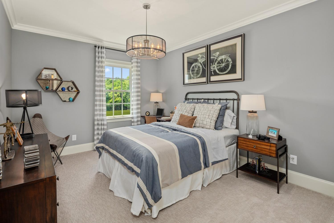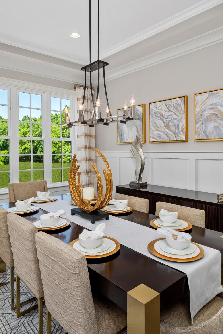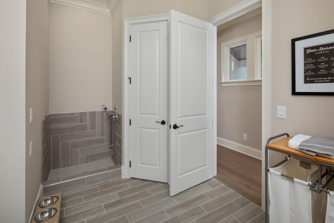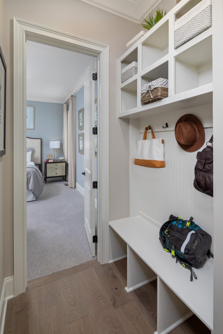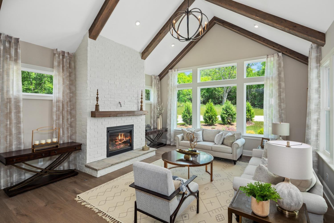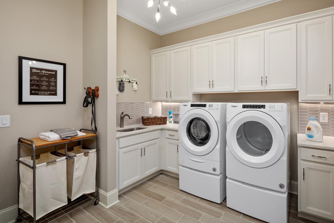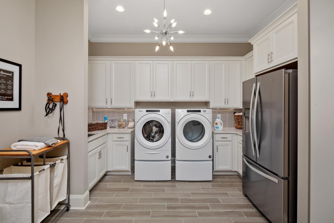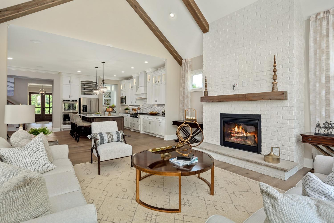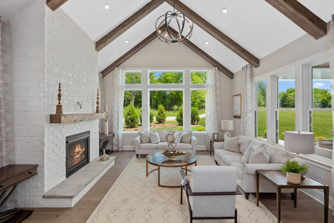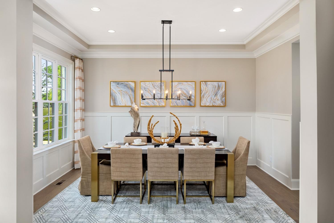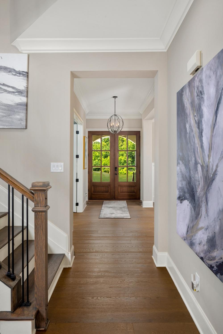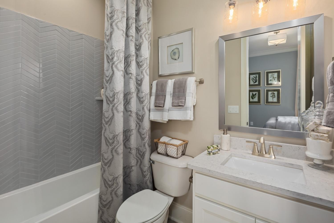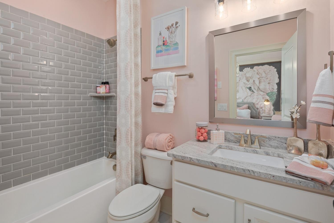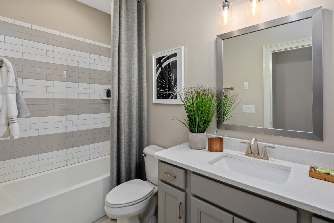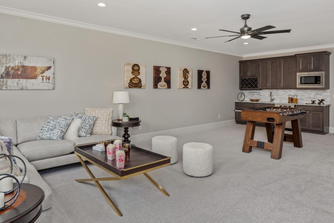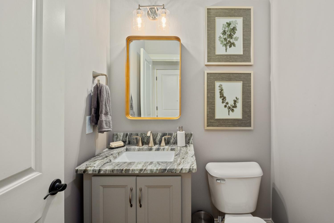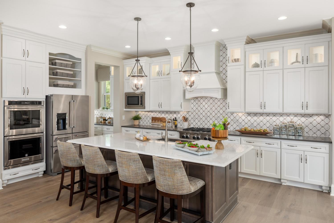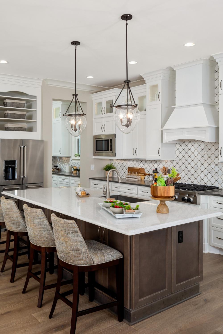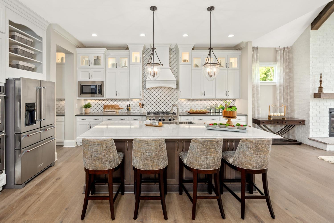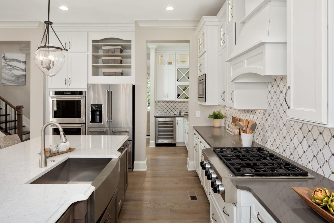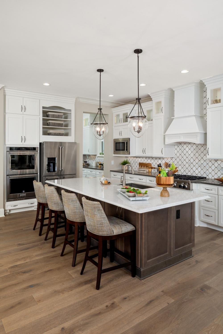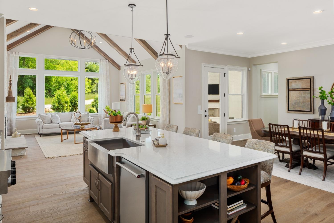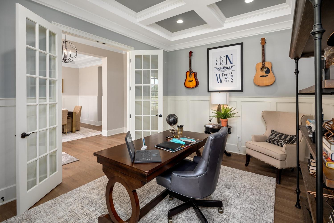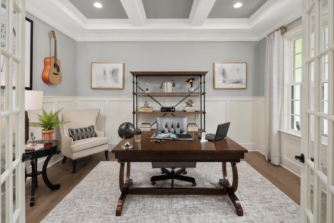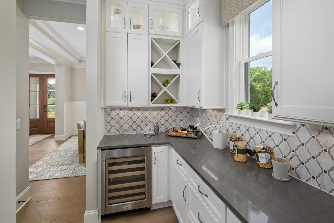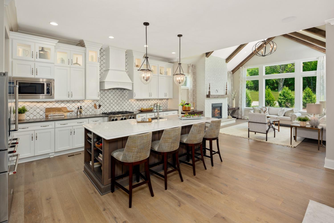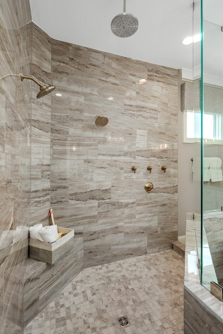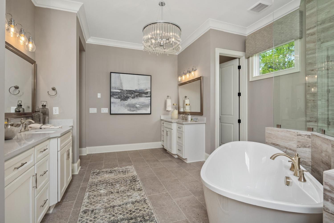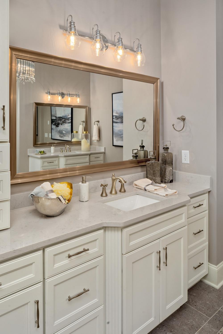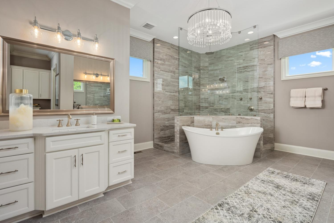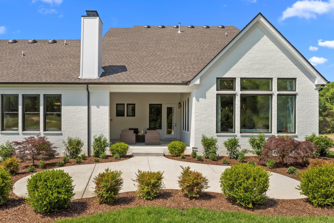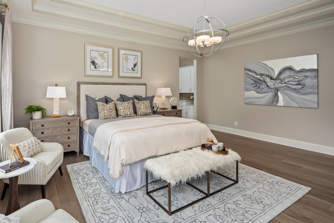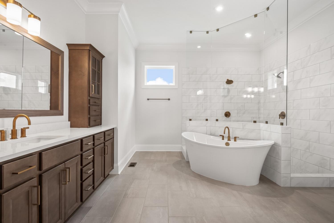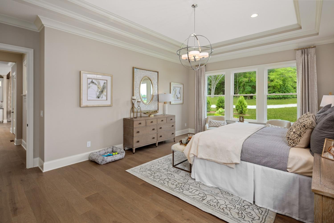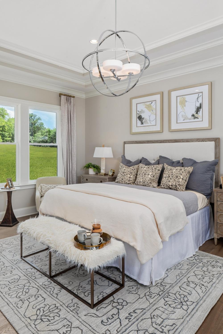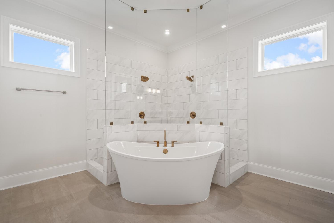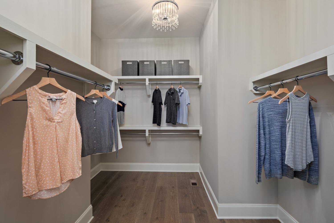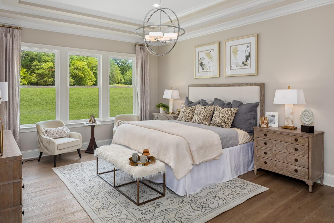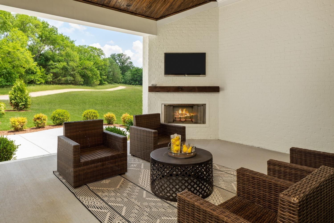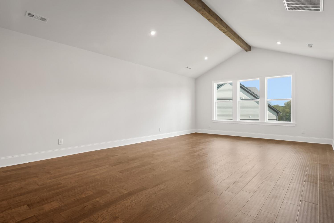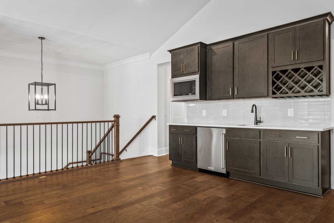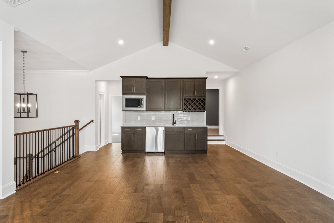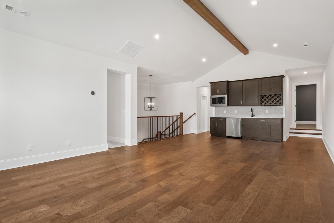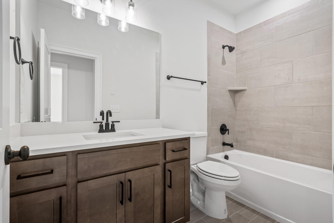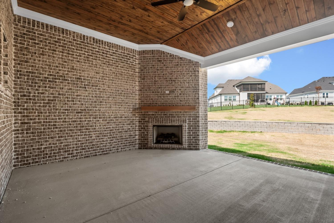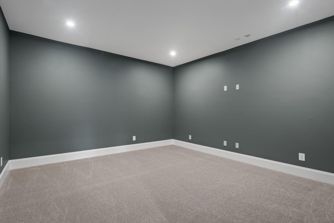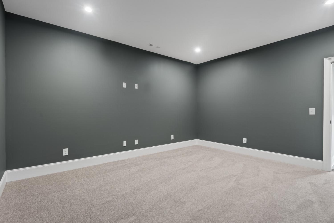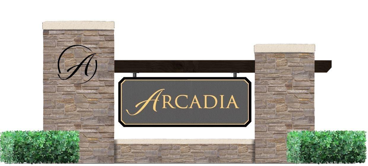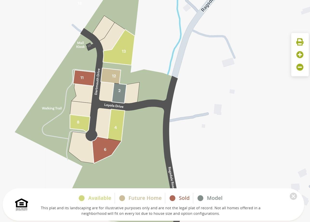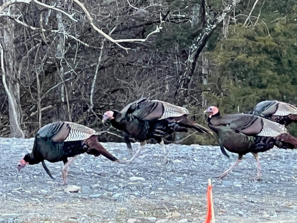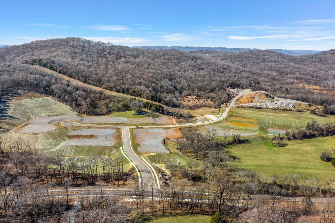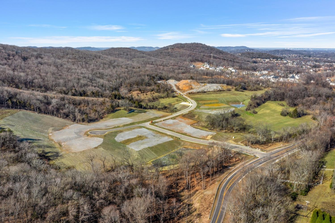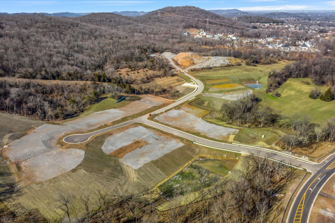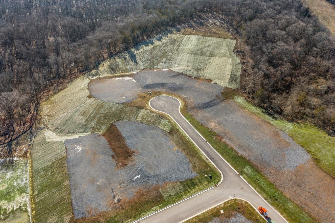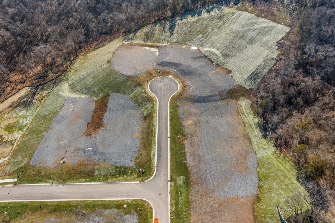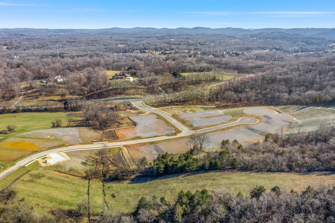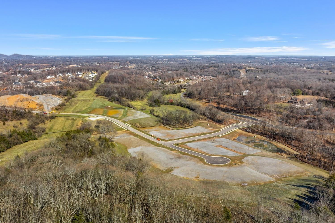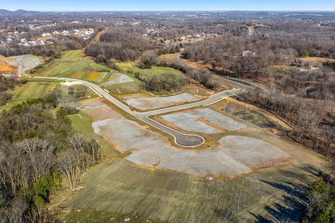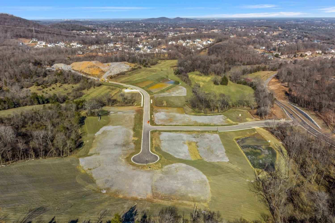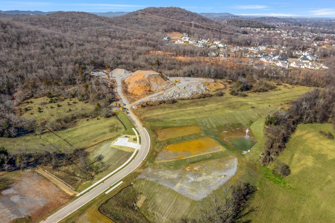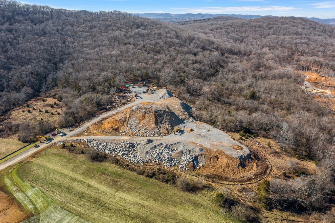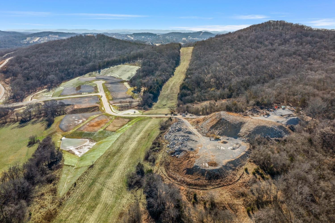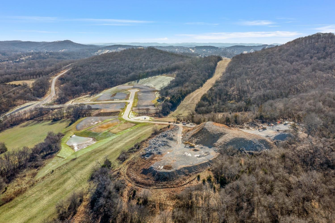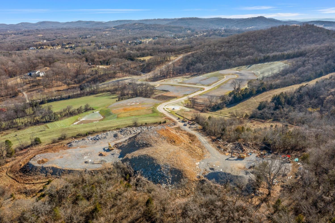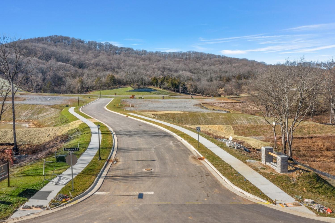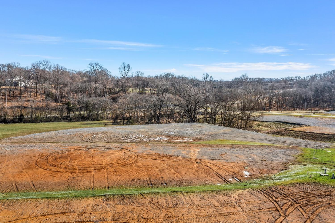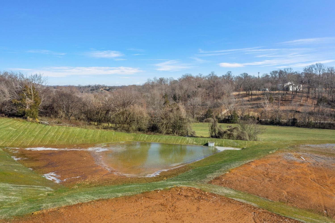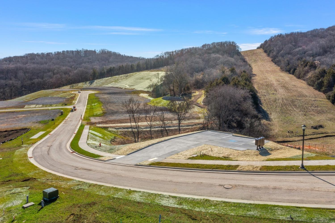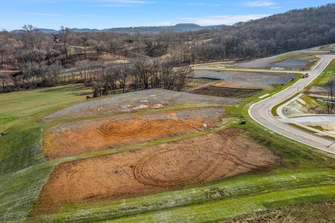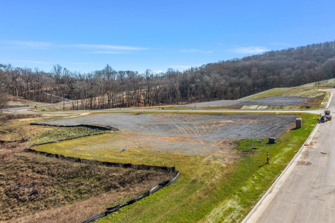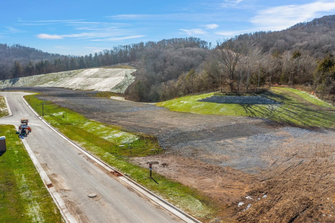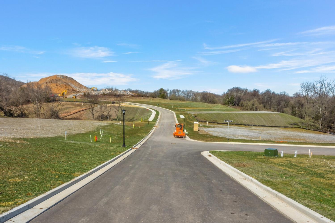 MIDDLE TENNESSEE REAL ESTATE
MIDDLE TENNESSEE REAL ESTATE
1832 Dartmouth Drive, Brentwood, TN 37027 For Sale
Single Family Residence
- Single Family Residence
- Beds: 5
- Baths: 6
- 4,836 sq ft
Description
TO BE BUILT - PHOTOS FOR REPRESENTATION ONLY-Details of the actual home will vary. 5 bedrooms-5.5 baths-Guest Suite-Family Ready room-Luxurious classic styling - Main level includes luxury primary suite w/ spa bath, private study, formal dining, casual dining, family room with vaulted ceiling, gourmet kitchen with canopy vent hood, Kitchen Aid appliances, large central island and butler's pantry, Family Ready Room with added cabinets and second fridge space. Second level includes 2 bedrooms, game room, and lot's of storage. Home technology package with Wi-Fi signal expansion, app driven lighting, thermostats, deadbolt and more. Generous included features. Finance incentives with preferred lender.
Property Details
Status : Active
Source : RealTracs, Inc.
County : Williamson County, TN
Property Type : Residential
Area : 4,836 sq. ft.
Year Built : 2025
Exterior Construction : Brick,Fiber Cement
Floors : Carpet,Wood,Tile
Heat : Central,Natural Gas
HOA / Subdivision : Arcadia
Listing Provided by : Drees Homes
MLS Status : Active
Listing # : RTC2815971
Schools near 1832 Dartmouth Drive, Brentwood, TN 37027 :
Jordan Elementary School, Sunset Middle School, Ravenwood High School
Additional details
Association Fee : $2,500.00
Association Fee Frequency : Annually
Assocation Fee 2 : $1,500.00
Association Fee 2 Frequency : One Time
Heating : Yes
Parking Features : Garage Door Opener,Garage Faces Side,Concrete,Driveway
Lot Size Area : 0.51 Sq. Ft.
Building Area Total : 4836 Sq. Ft.
Lot Size Acres : 0.51 Acres
Living Area : 4836 Sq. Ft.
Lot Features : Level
Office Phone : 6153719750
Number of Bedrooms : 5
Number of Bathrooms : 6
Full Bathrooms : 5
Half Bathrooms : 1
Accessibility Features : Smart Technology
Possession : Close Of Escrow
Cooling : 1
Garage Spaces : 3
Architectural Style : Traditional
New Construction : 1
Patio and Porch Features : Patio,Covered,Porch
Levels : Two
Basement : Crawl Space
Stories : 2
Utilities : Water Available
Parking Space : 3
Sewer : Public Sewer
Location 1832 Dartmouth Drive, TN 37027
Directions to 1832 Dartmouth Drive, TN 37027
From Nashville: I-65 S to Exit 71 TN-253 E/Concord Rd. Take Concord Rd. for 1 mile to R on Wilson Pk. Take Wilson Pk. for 3.2 miles to L on Split Log Rd. Take Split Log Rd. for 1.5 miles to light. Straight on Ragsdale Rd. for .5 miles. Community on Left.
Ready to Start the Conversation?
We're ready when you are.
 © 2026 Listings courtesy of RealTracs, Inc. as distributed by MLS GRID. IDX information is provided exclusively for consumers' personal non-commercial use and may not be used for any purpose other than to identify prospective properties consumers may be interested in purchasing. The IDX data is deemed reliable but is not guaranteed by MLS GRID and may be subject to an end user license agreement prescribed by the Member Participant's applicable MLS. Based on information submitted to the MLS GRID as of February 22, 2026 10:00 PM CST. All data is obtained from various sources and may not have been verified by broker or MLS GRID. Supplied Open House Information is subject to change without notice. All information should be independently reviewed and verified for accuracy. Properties may or may not be listed by the office/agent presenting the information. Some IDX listings have been excluded from this website.
© 2026 Listings courtesy of RealTracs, Inc. as distributed by MLS GRID. IDX information is provided exclusively for consumers' personal non-commercial use and may not be used for any purpose other than to identify prospective properties consumers may be interested in purchasing. The IDX data is deemed reliable but is not guaranteed by MLS GRID and may be subject to an end user license agreement prescribed by the Member Participant's applicable MLS. Based on information submitted to the MLS GRID as of February 22, 2026 10:00 PM CST. All data is obtained from various sources and may not have been verified by broker or MLS GRID. Supplied Open House Information is subject to change without notice. All information should be independently reviewed and verified for accuracy. Properties may or may not be listed by the office/agent presenting the information. Some IDX listings have been excluded from this website.
