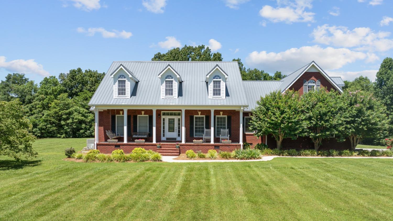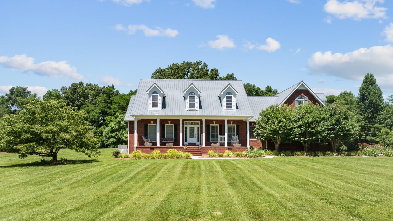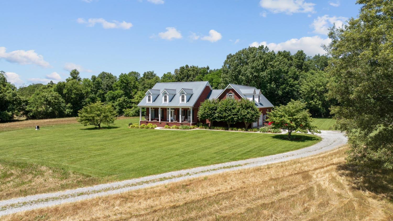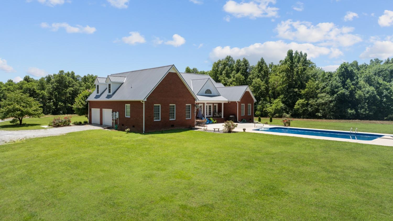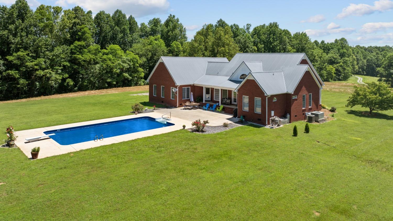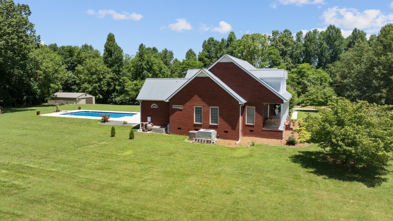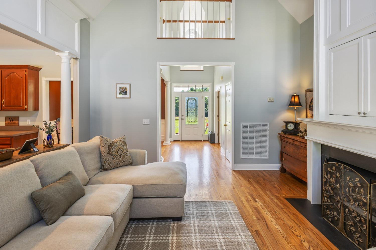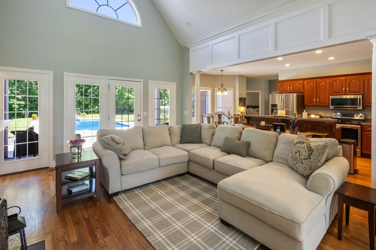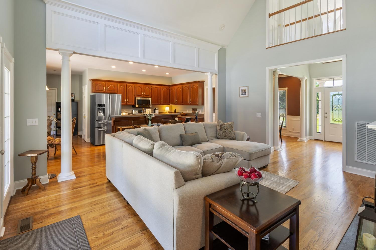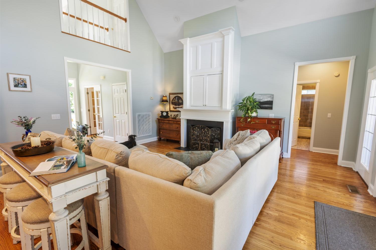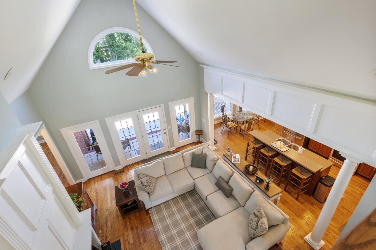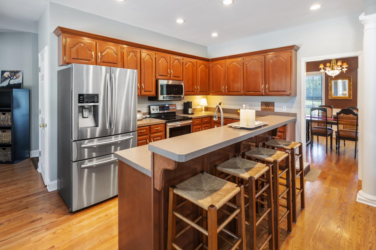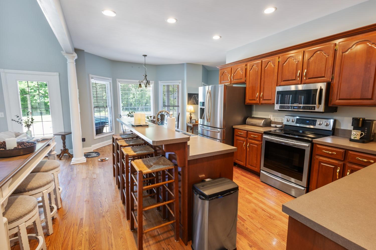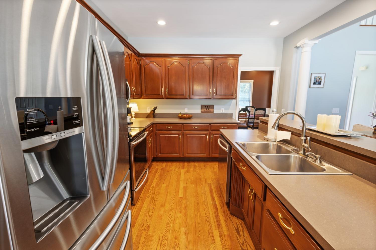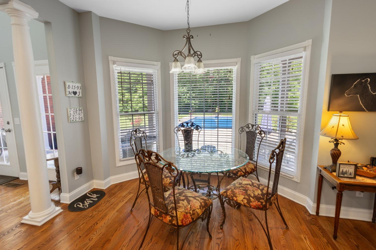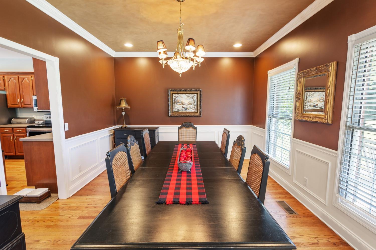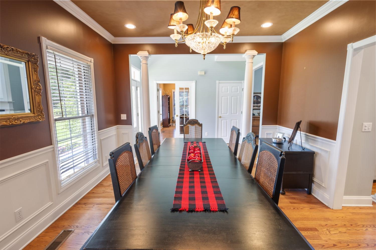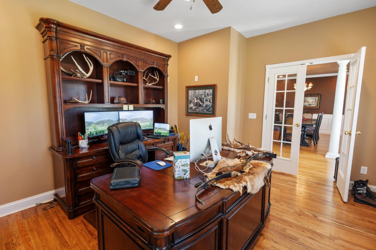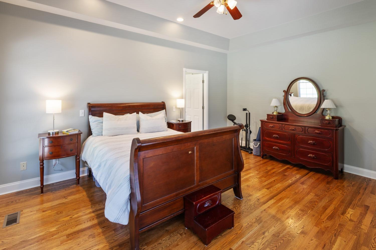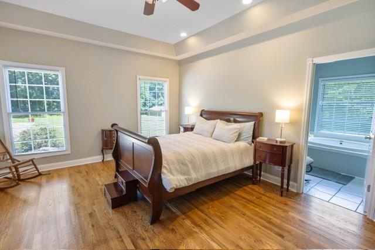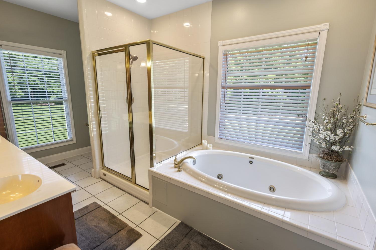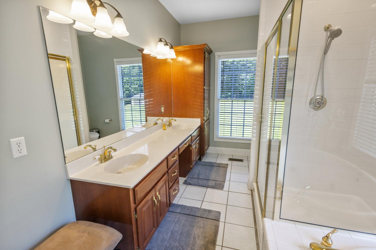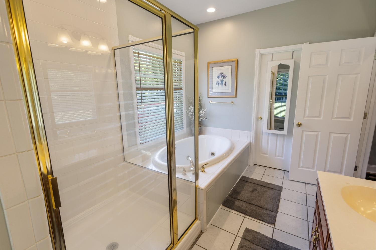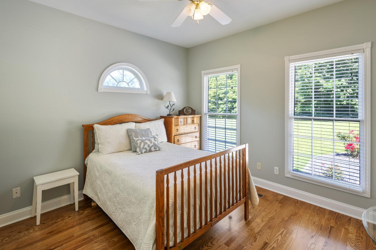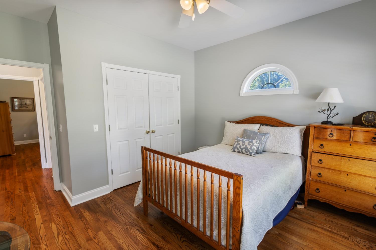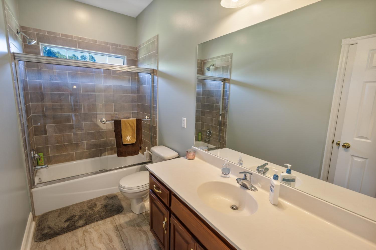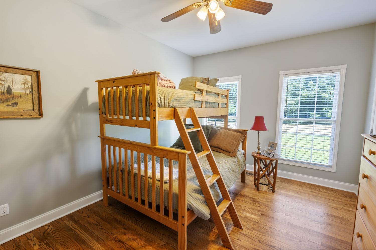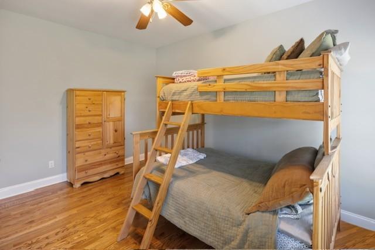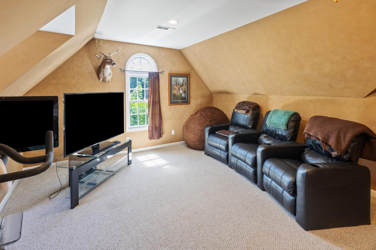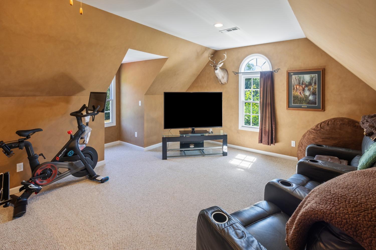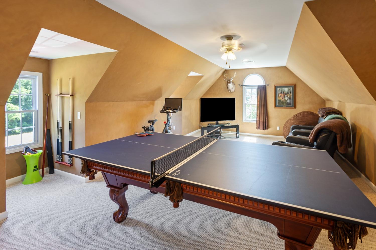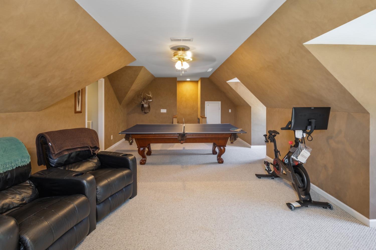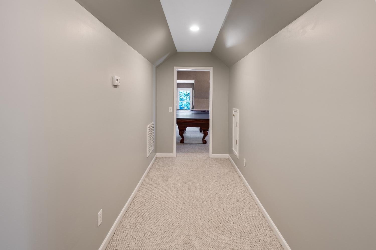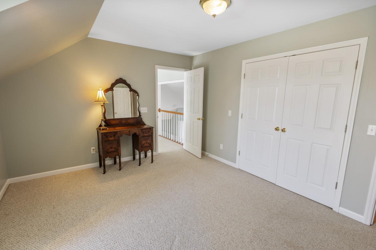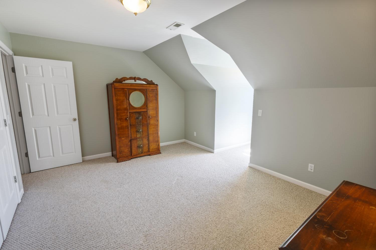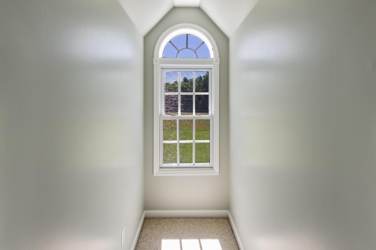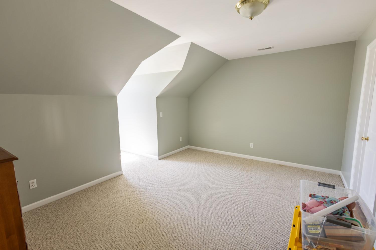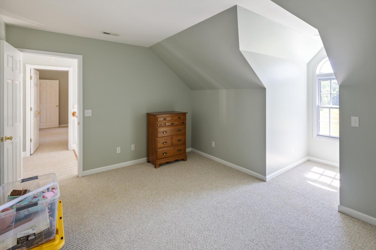 MIDDLE TENNESSEE REAL ESTATE
MIDDLE TENNESSEE REAL ESTATE
723 Heritage Hill Ln, Beechgrove, TN 37018 For Sale
Single Family Residence
- Single Family Residence
- Beds: 5
- Baths: 4
- 3,400 sq ft
Description
Just minutes from I-24, this custom-built home is nestled on approximately 30 acres of stunning rolling hills in the heart of Middle Tennessee. A mile-long, partially paved driveway leads you to a private retreat—far from neighbors, traffic, and the hustle of everyday life. Step inside to a welcoming foyer that opens into a spacious living room filled with natural light. Two well-appointed bedrooms and a shared bathroom featuring custom tilework sit just off the main living area. The home also offers a full laundry room and a flowing, open-concept layout that seamlessly connects the living, dining, and kitchen spaces. The kitchen is equipped with a pantry and overlooks a large dining room and office/flex space—ideal for working from home. The main-level primary suite is a true escape, complete with tray ceilings, a luxurious ensuite bathroom, and a generous walk-in closet. Upstairs, you’ll find a large bonus room, two additional bedrooms, and a beautifully remodeled full bathroom. Outside, enjoy a spacious concrete patio perfect for entertaining, a saltwater pool for summer relaxation, and a 30x50 metal building ideal for hobbies, storage, or workshop use. A two-car garage adds convenience, while the surrounding acreage—featuring open pastures and mature hardwoods—invites exploration, recreation, or expansion.
Property Details
Status : Active
Address : 723 Heritage Hill Ln Beechgrove TN 37018
County : Coffee County, TN
Property Type : Residential
Area : 3,400 sq. ft.
Year Built : 1999
Exterior Construction : Brick
Floors : Carpet,Wood,Tile
Heat : Central
HOA / Subdivision : NA
Listing Provided by : McEwen Group
MLS Status : Active
Listing # : RTC2816054
Schools near 723 Heritage Hill Ln, Beechgrove, TN 37018 :
North Coffee Elementary, Coffee County Middle School, Coffee County Central High School
Additional details
Heating : Yes
Parking Features : Garage Faces Side
Lot Size Area : 30.17 Sq. Ft.
Building Area Total : 3400 Sq. Ft.
Lot Size Acres : 30.17 Acres
Living Area : 3400 Sq. Ft.
Office Phone : 9313811808
Number of Bedrooms : 5
Number of Bathrooms : 4
Full Bathrooms : 3
Half Bathrooms : 1
Possession : Close Of Escrow
Cooling : 1
Garage Spaces : 2
Levels : Two
Basement : None,Crawl Space
Stories : 2
Utilities : Water Available,Cable Connected
Parking Space : 2
Sewer : Septic Tank
Location 723 Heritage Hill Ln, TN 37018
Directions to 723 Heritage Hill Ln, TN 37018
Take exit 97 from I-24E for Tennessee 64/Beech Grv Rd toward Shelbyville. Take US-41 S and Noah Rd to Heritage Hl Ln. Stay to the left once you enter the driveway and take the drive up the hill.
Ready to Start the Conversation?
We're ready when you are.
 © 2025 Listings courtesy of RealTracs, Inc. as distributed by MLS GRID. IDX information is provided exclusively for consumers' personal non-commercial use and may not be used for any purpose other than to identify prospective properties consumers may be interested in purchasing. The IDX data is deemed reliable but is not guaranteed by MLS GRID and may be subject to an end user license agreement prescribed by the Member Participant's applicable MLS. Based on information submitted to the MLS GRID as of September 4, 2025 10:00 PM CST. All data is obtained from various sources and may not have been verified by broker or MLS GRID. Supplied Open House Information is subject to change without notice. All information should be independently reviewed and verified for accuracy. Properties may or may not be listed by the office/agent presenting the information. Some IDX listings have been excluded from this website.
© 2025 Listings courtesy of RealTracs, Inc. as distributed by MLS GRID. IDX information is provided exclusively for consumers' personal non-commercial use and may not be used for any purpose other than to identify prospective properties consumers may be interested in purchasing. The IDX data is deemed reliable but is not guaranteed by MLS GRID and may be subject to an end user license agreement prescribed by the Member Participant's applicable MLS. Based on information submitted to the MLS GRID as of September 4, 2025 10:00 PM CST. All data is obtained from various sources and may not have been verified by broker or MLS GRID. Supplied Open House Information is subject to change without notice. All information should be independently reviewed and verified for accuracy. Properties may or may not be listed by the office/agent presenting the information. Some IDX listings have been excluded from this website.
