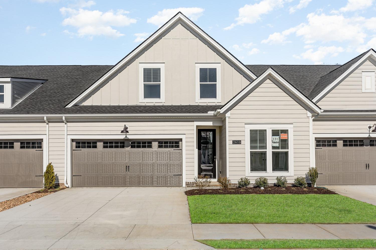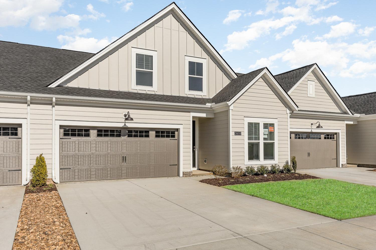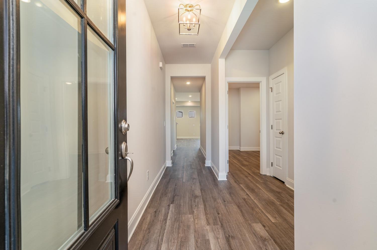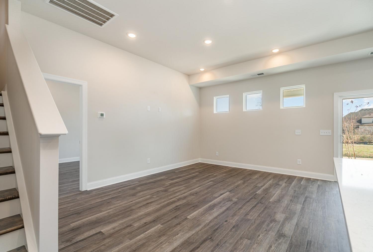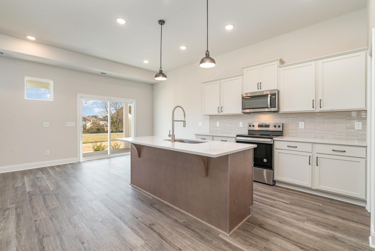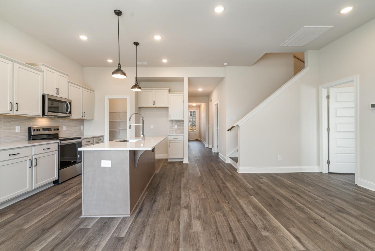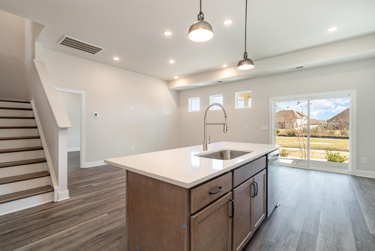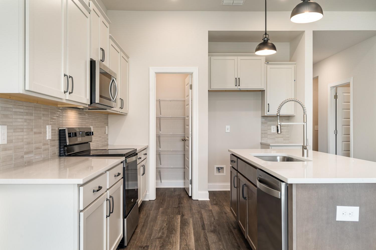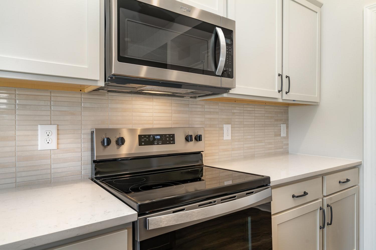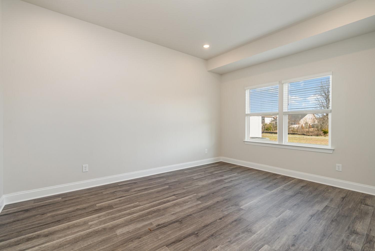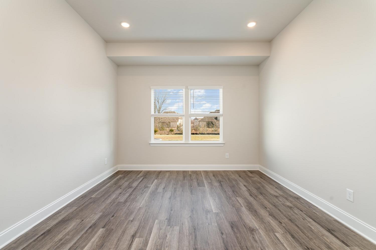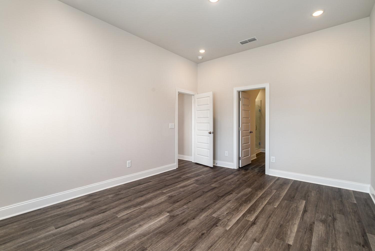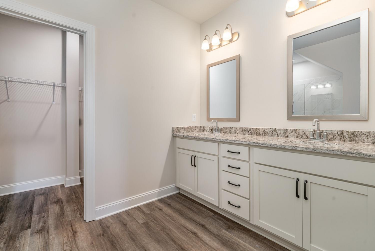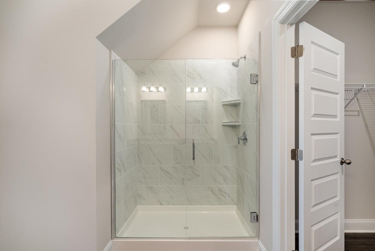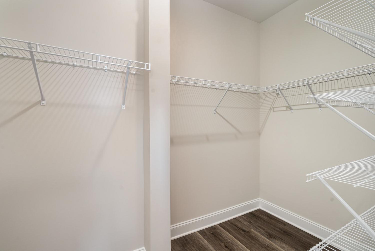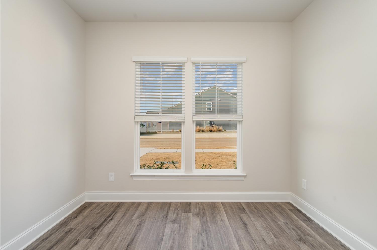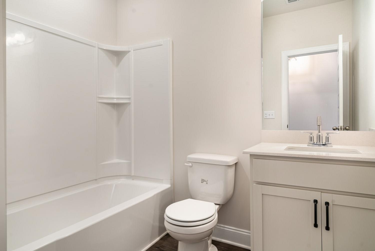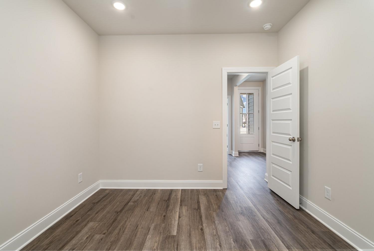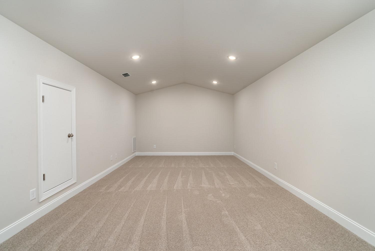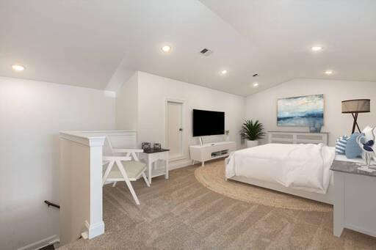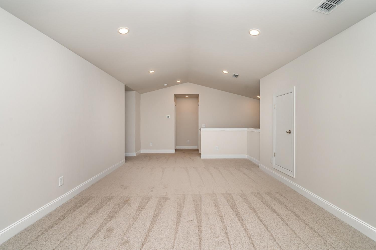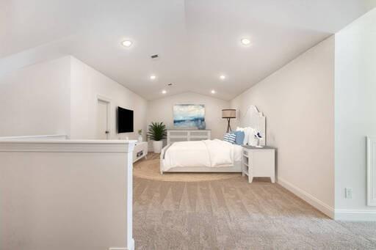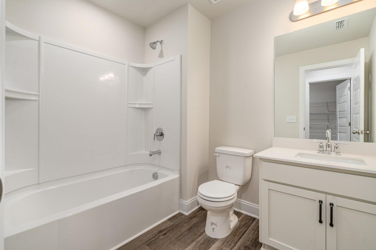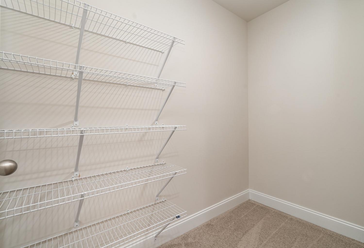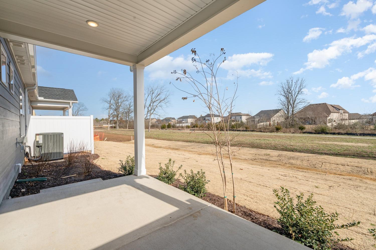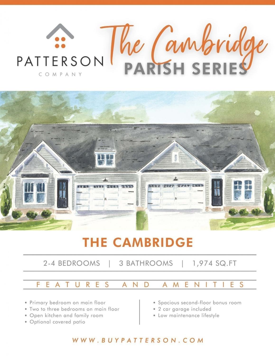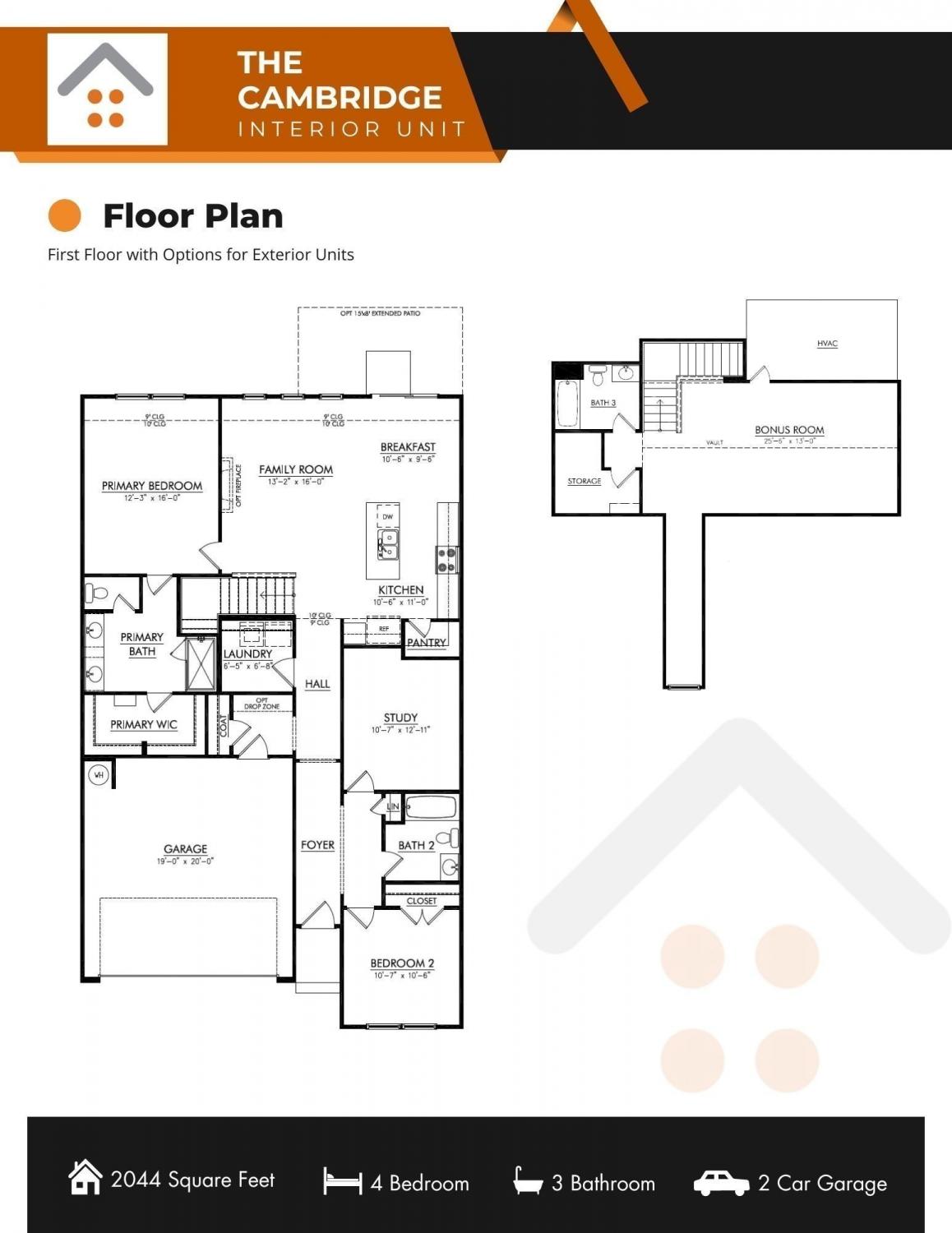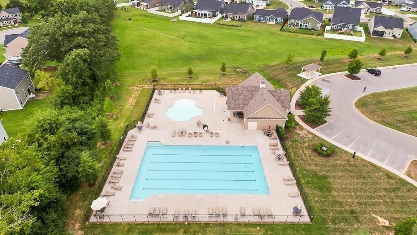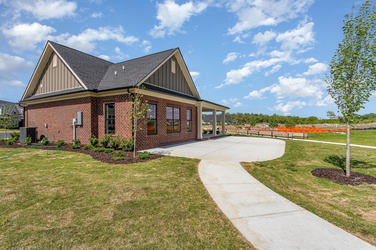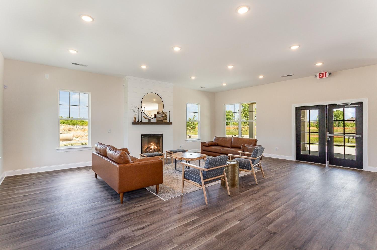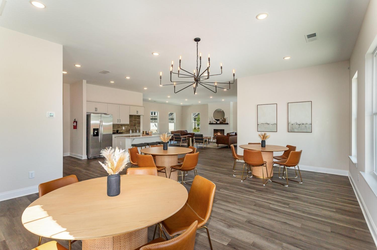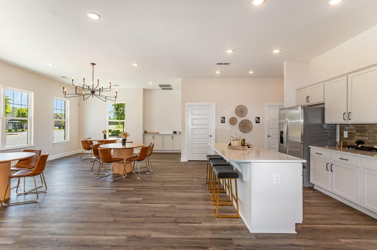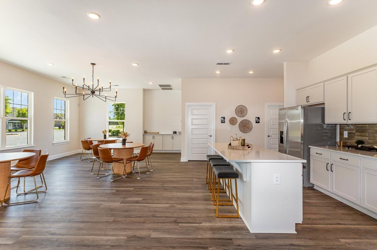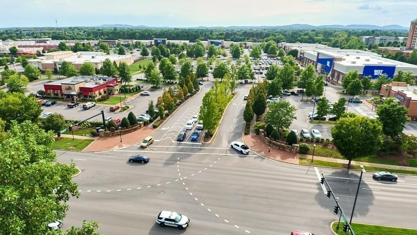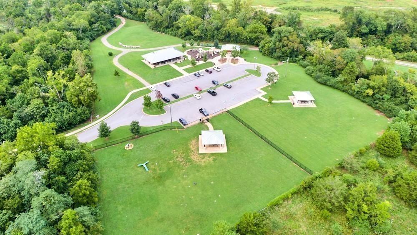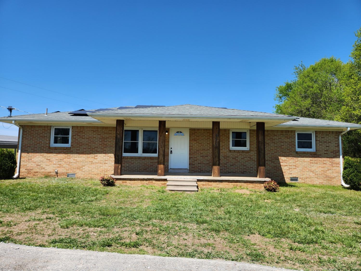 MIDDLE TENNESSEE REAL ESTATE
MIDDLE TENNESSEE REAL ESTATE
2521 Ashebrook Court, Murfreesboro, TN 37128 For Sale
Garden
- Garden
- Beds: 3
- Baths: 3
- 2,044 sq ft
Description
Quick Move-In Home – Ready Now! Experience luxury main-level living in one of the best locations in Murfreesboro! Welcome to Gardens of Three Rivers, a sought-after community known for its prime location and established amenities, including a community clubhouse, sidewalks, and a neighborhood pool. Just minutes from the Cason Lane Trailhead and The Avenue Shopping Center, this home offers both convenience and style. This interior-unit townhome features two bedrooms and an office on the main level, with beautiful wood floors throughout. The kitchen boasts a center island with soft-close drawers and doors, combining functionality and elegance. Upstairs, you'll find a spacious bonus room and a full bath, perfect for added flexibility. The rear covered patio overlooks a peaceful, tree-lined backyard, providing a maintenance-free outdoor living space to relax and enjoy. Patterson Company is celebrated for its superior quality and exceptional value. Call today to schedule your appointment and learn about our builder and lender incentives! Photos showcase a similar completed home, and pricing is subject to change. Don't miss your chance to make this home yours—act now! Call now for more information about our Move-In-Now package!! OFFERING 3% towards buyer expenses with us of preferred lender, must close by 4/30/2025
Property Details
Status : Active
Source : RealTracs, Inc.
Address : 2521 Ashebrook Court Murfreesboro TN 37128
County : Rutherford County, TN
Property Type : Residential
Area : 2,044 sq. ft.
Year Built : 2024
Exterior Construction : Fiber Cement,Brick
Floors : Carpet,Wood,Vinyl
Heat : Central,Electric
HOA / Subdivision : Gardens of Three Rivers
Listing Provided by : Parks Compass
MLS Status : Active
Listing # : RTC2816181
Schools near 2521 Ashebrook Court, Murfreesboro, TN 37128 :
Salem Elementary School, Rockvale Middle School, Rockvale High School
Additional details
Association Fee : $200.00
Association Fee Frequency : Monthly
Assocation Fee 2 : $250.00
Association Fee 2 Frequency : One Time
Heating : Yes
Parking Features : Garage Faces Front,Concrete,Driveway
Building Area Total : 2044 Sq. Ft.
Living Area : 2044 Sq. Ft.
Lot Features : Level
Common Interest : Condominium
Property Attached : Yes
Office Phone : 6153708669
Number of Bedrooms : 3
Number of Bathrooms : 3
Full Bathrooms : 3
Possession : Close Of Escrow
Cooling : 1
Garage Spaces : 2
Architectural Style : Traditional
New Construction : 1
Levels : Two
Basement : Crawl Space
Stories : 2
Utilities : Water Available
Parking Space : 4
Sewer : Public Sewer
Location 2521 Ashebrook Court, TN 37128
Directions to 2521 Ashebrook Court, TN 37128
Take I-24 East to Exit 80. Turn right off of the exit onto Highway 99 (Salem Highway). Turn left on Cason Lane. After the 2nd roundabout turn left on Eldin Creek Drive. Model home will be on the corner of Eldin Creek Drive and Elmcroft Avenue.
Ready to Start the Conversation?
We're ready when you are.
 © 2025 Listings courtesy of RealTracs, Inc. as distributed by MLS GRID. IDX information is provided exclusively for consumers' personal non-commercial use and may not be used for any purpose other than to identify prospective properties consumers may be interested in purchasing. The IDX data is deemed reliable but is not guaranteed by MLS GRID and may be subject to an end user license agreement prescribed by the Member Participant's applicable MLS. Based on information submitted to the MLS GRID as of April 13, 2025 10:00 AM CST. All data is obtained from various sources and may not have been verified by broker or MLS GRID. Supplied Open House Information is subject to change without notice. All information should be independently reviewed and verified for accuracy. Properties may or may not be listed by the office/agent presenting the information. Some IDX listings have been excluded from this website.
© 2025 Listings courtesy of RealTracs, Inc. as distributed by MLS GRID. IDX information is provided exclusively for consumers' personal non-commercial use and may not be used for any purpose other than to identify prospective properties consumers may be interested in purchasing. The IDX data is deemed reliable but is not guaranteed by MLS GRID and may be subject to an end user license agreement prescribed by the Member Participant's applicable MLS. Based on information submitted to the MLS GRID as of April 13, 2025 10:00 AM CST. All data is obtained from various sources and may not have been verified by broker or MLS GRID. Supplied Open House Information is subject to change without notice. All information should be independently reviewed and verified for accuracy. Properties may or may not be listed by the office/agent presenting the information. Some IDX listings have been excluded from this website.
