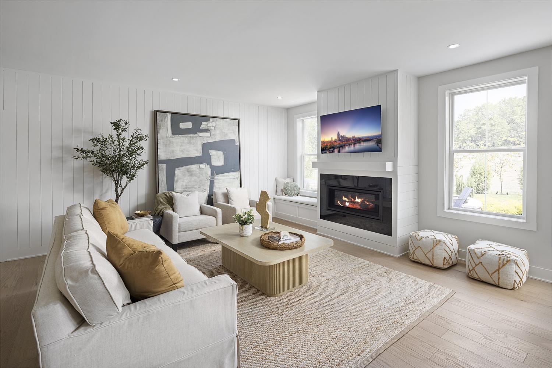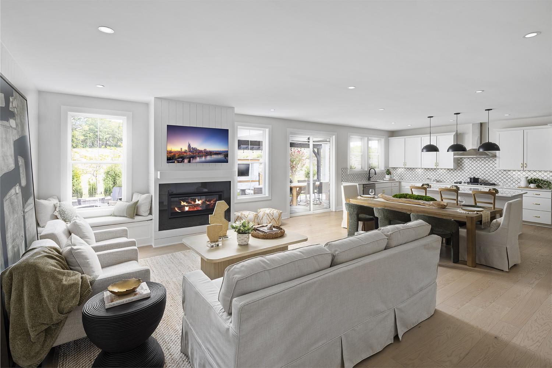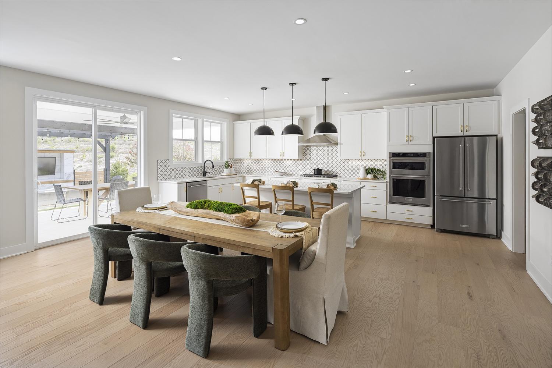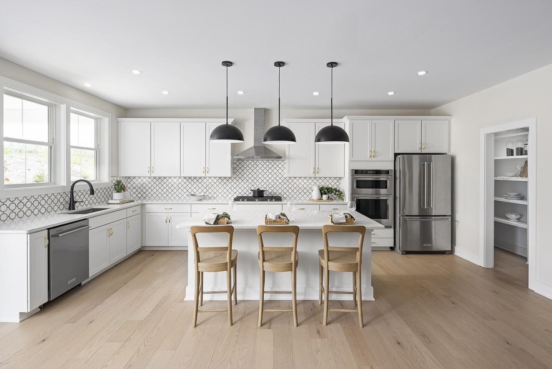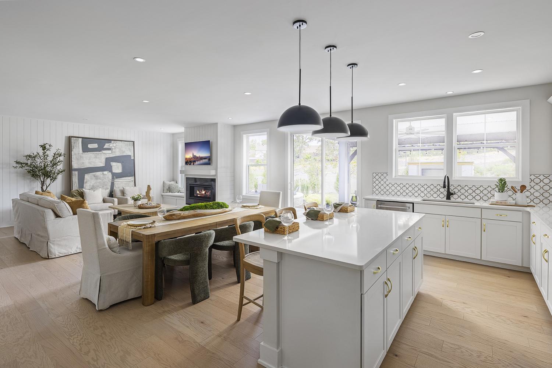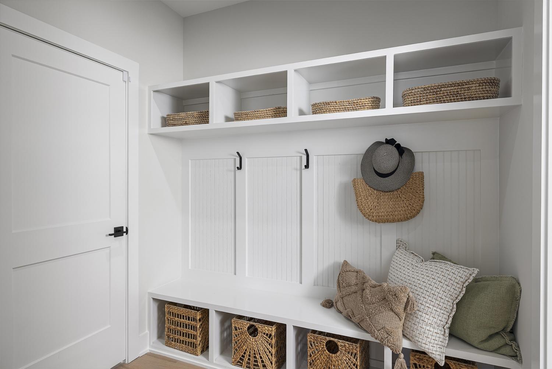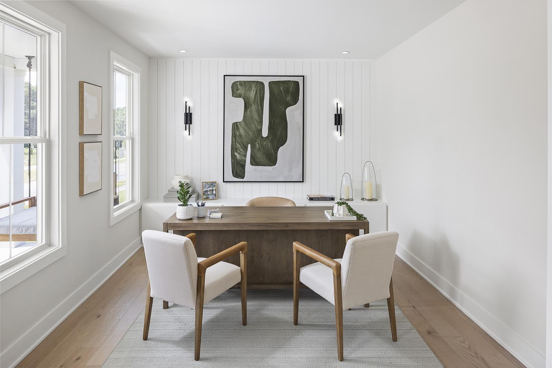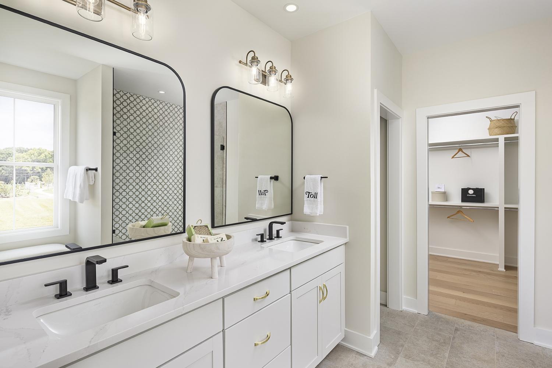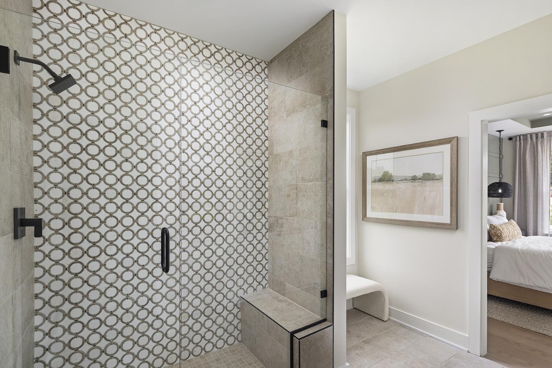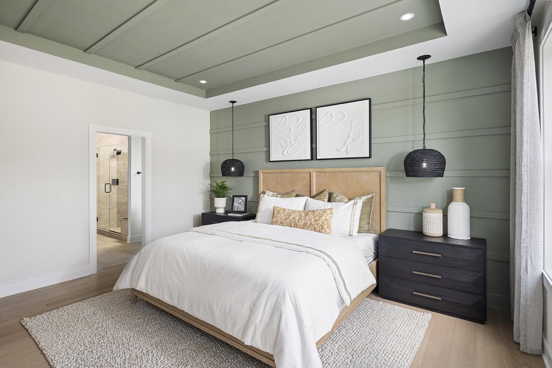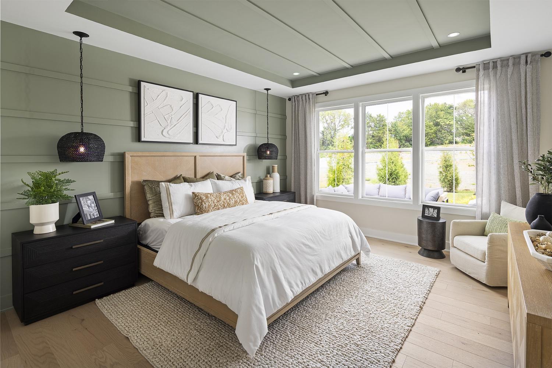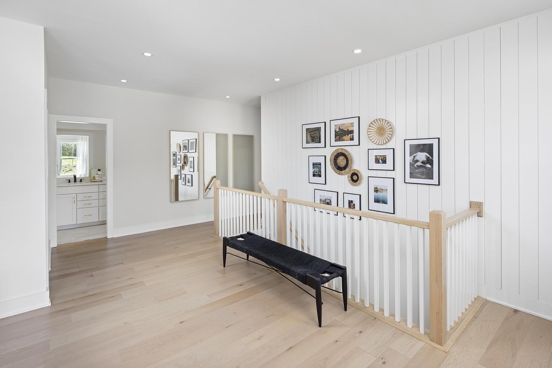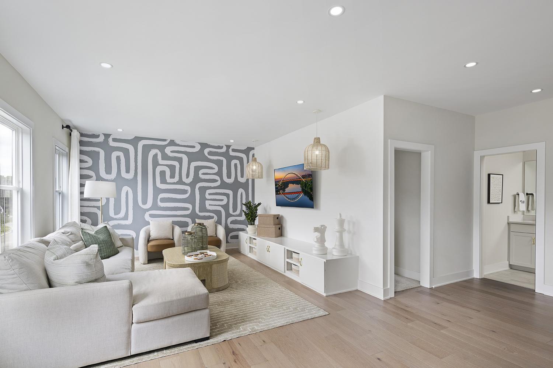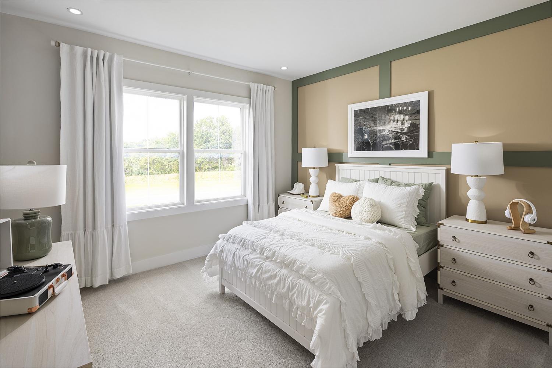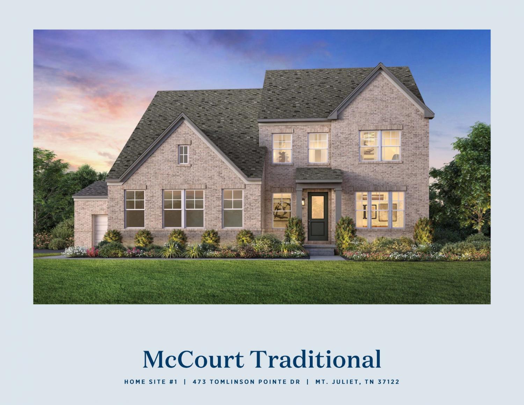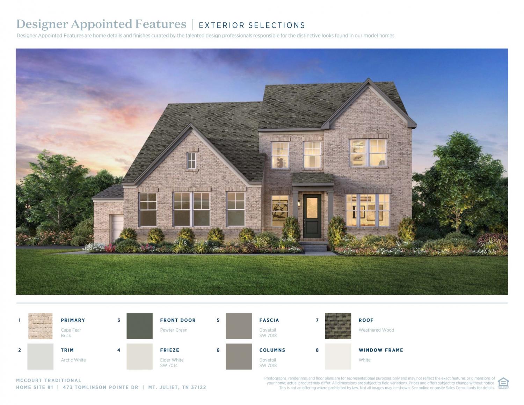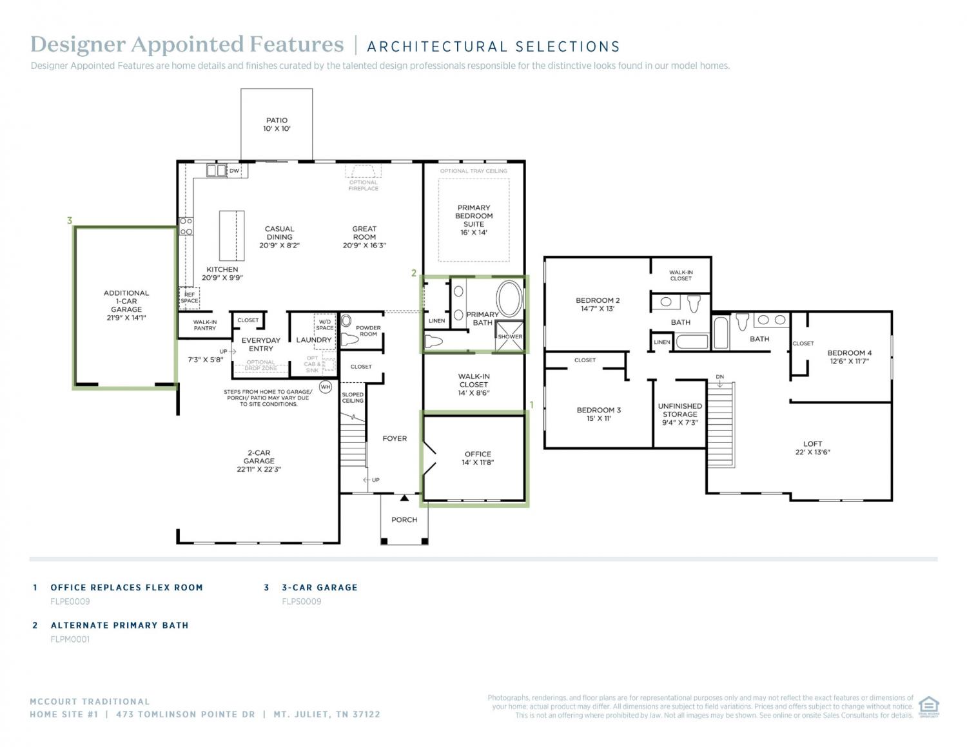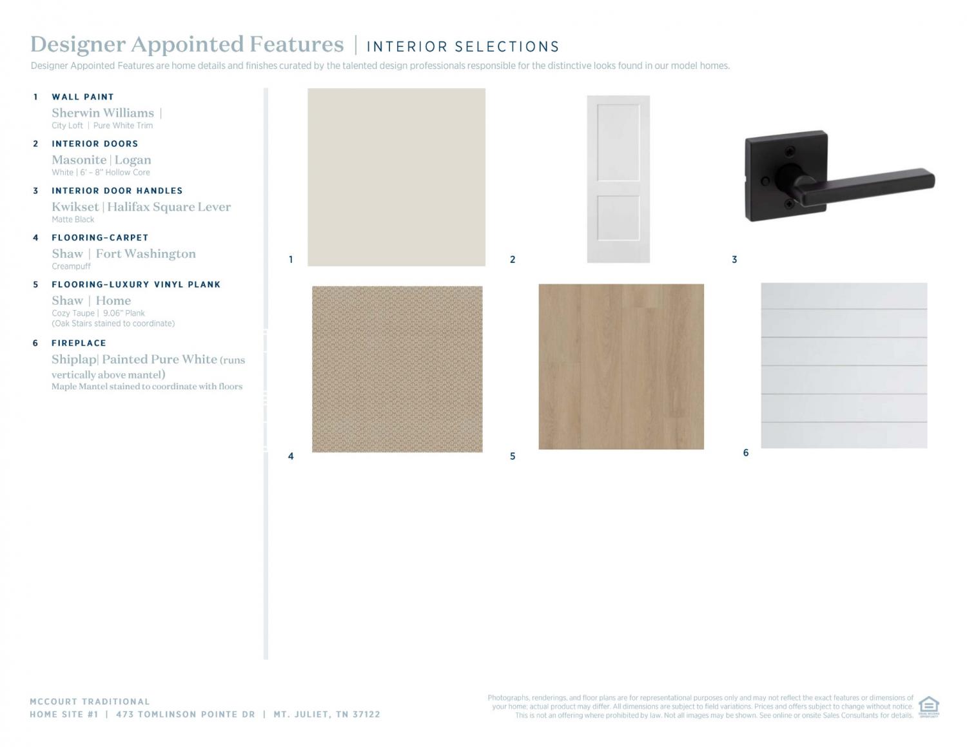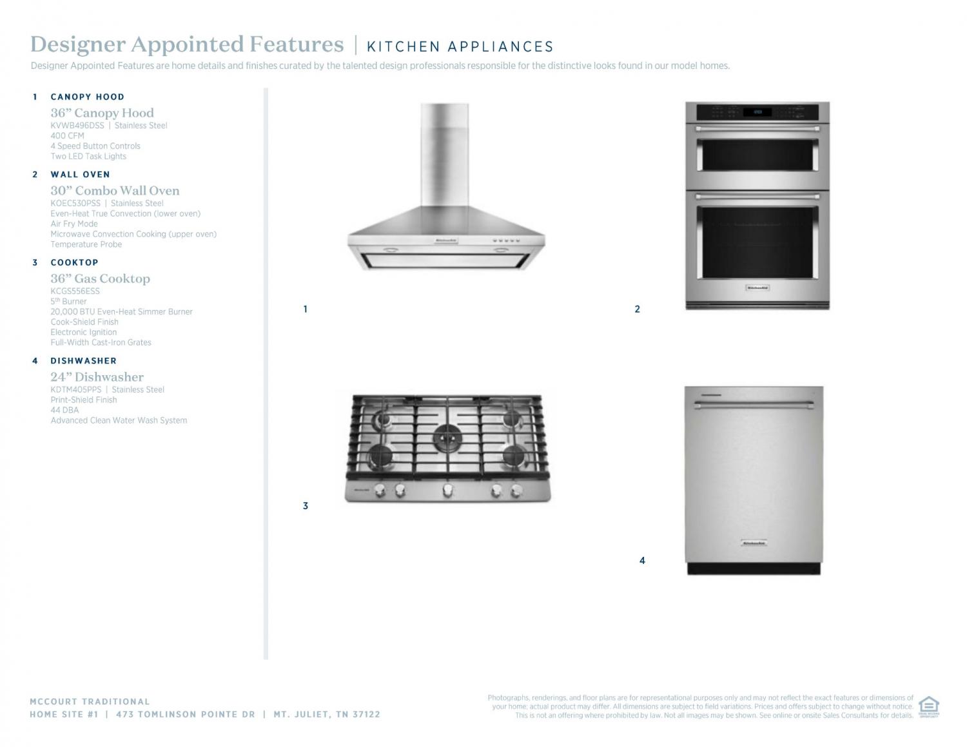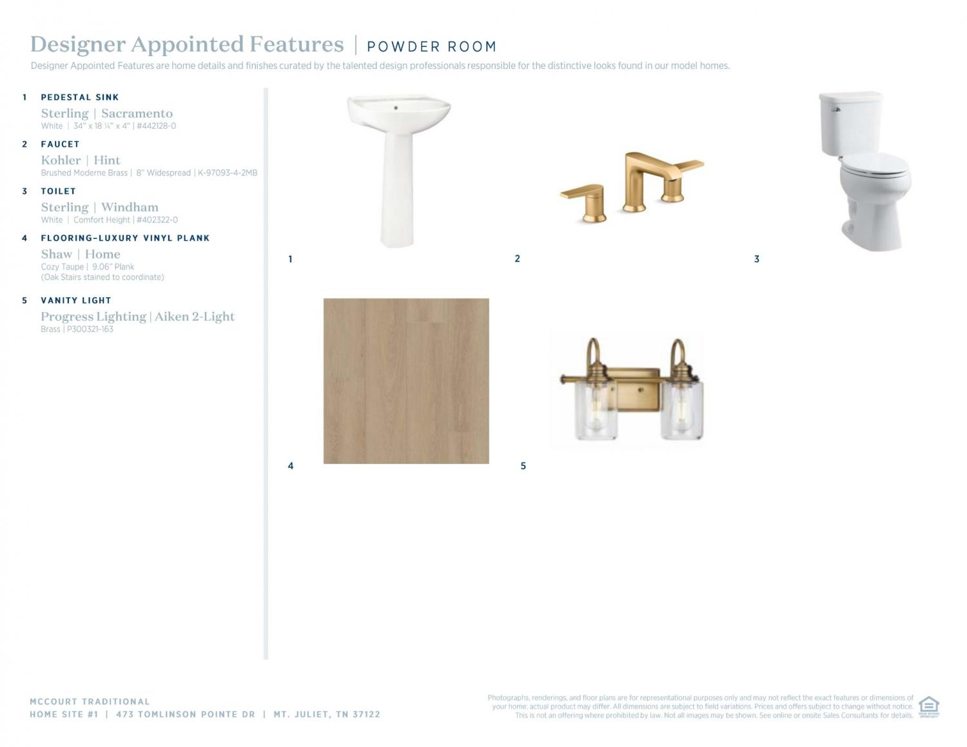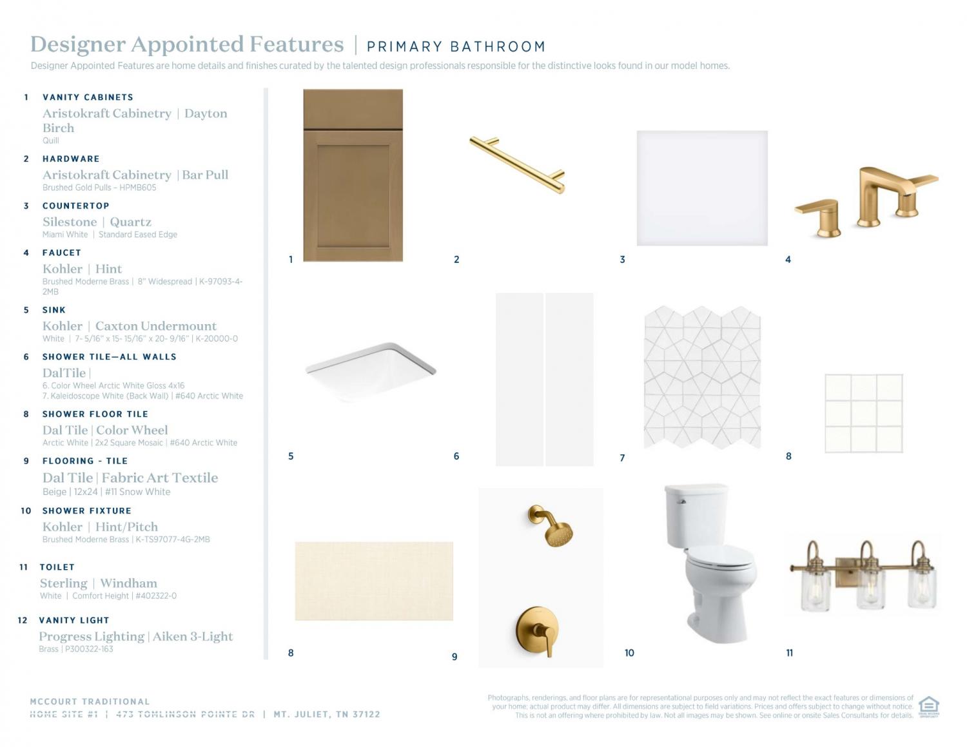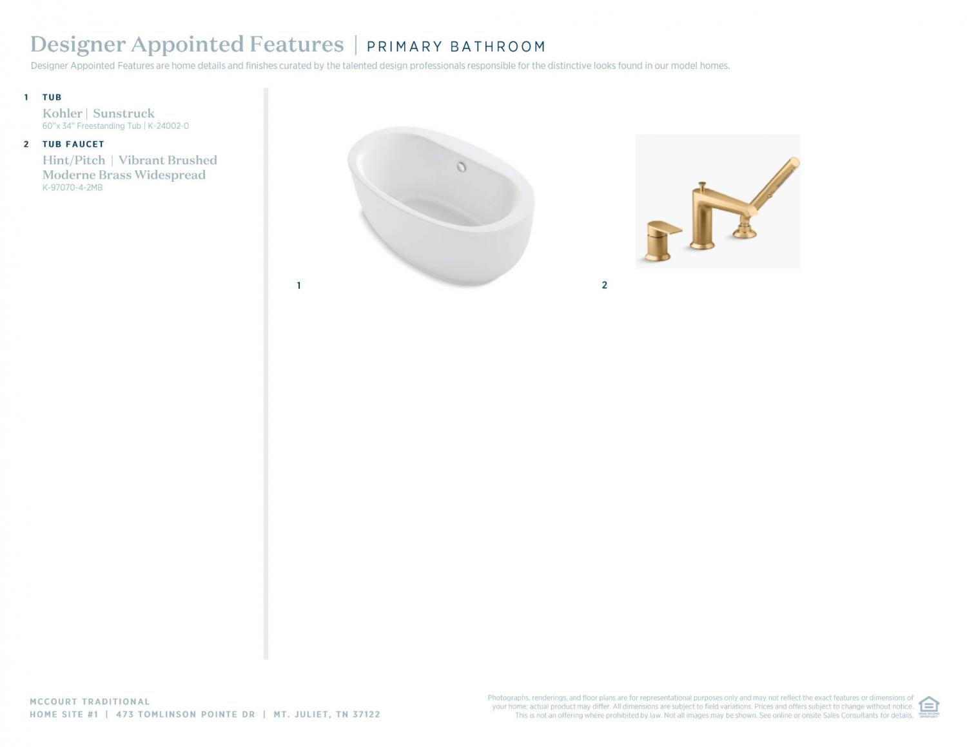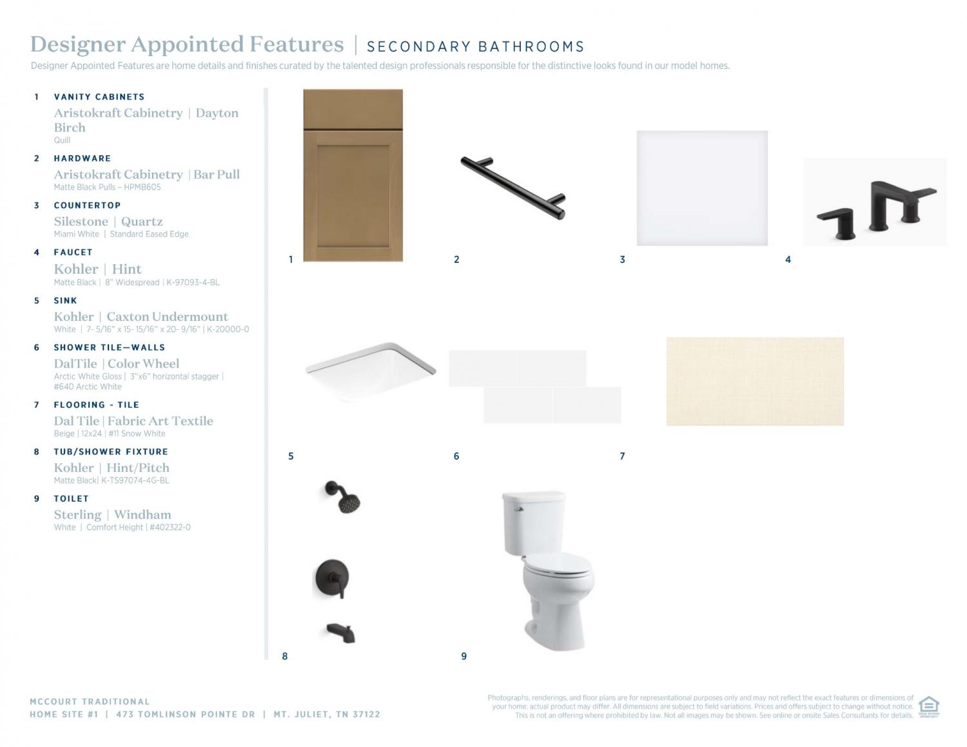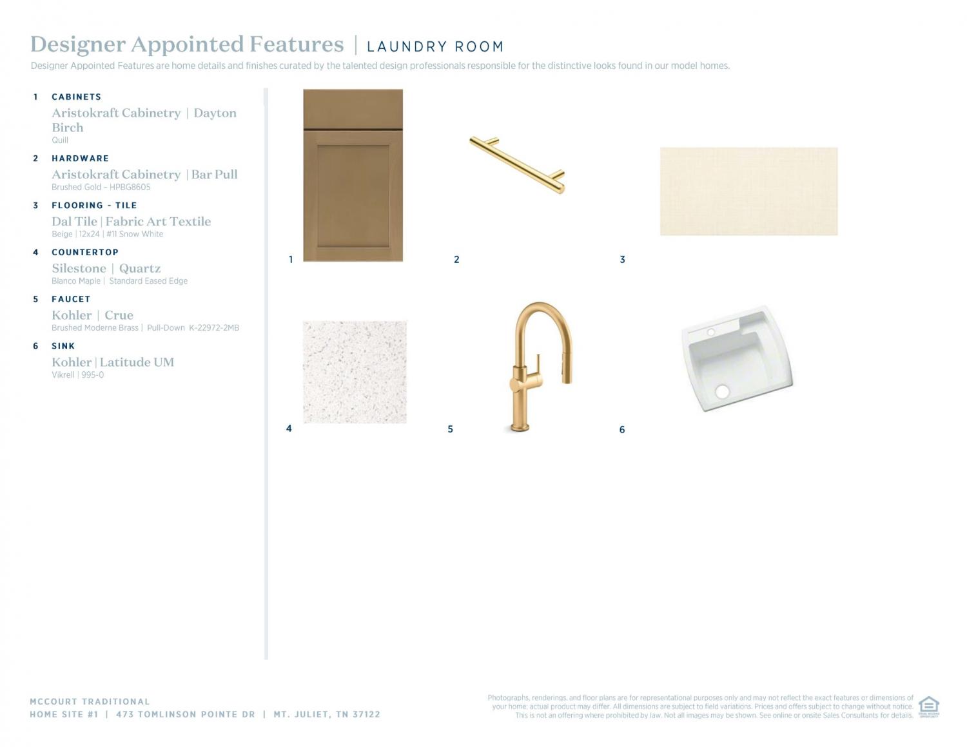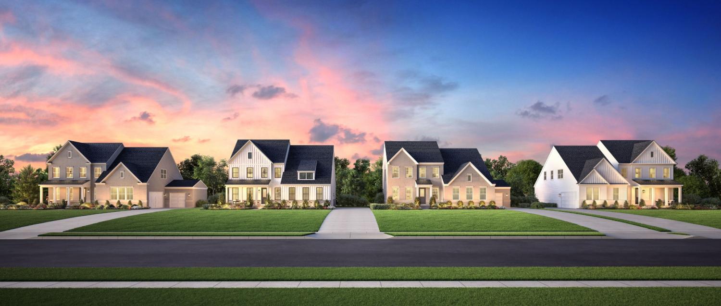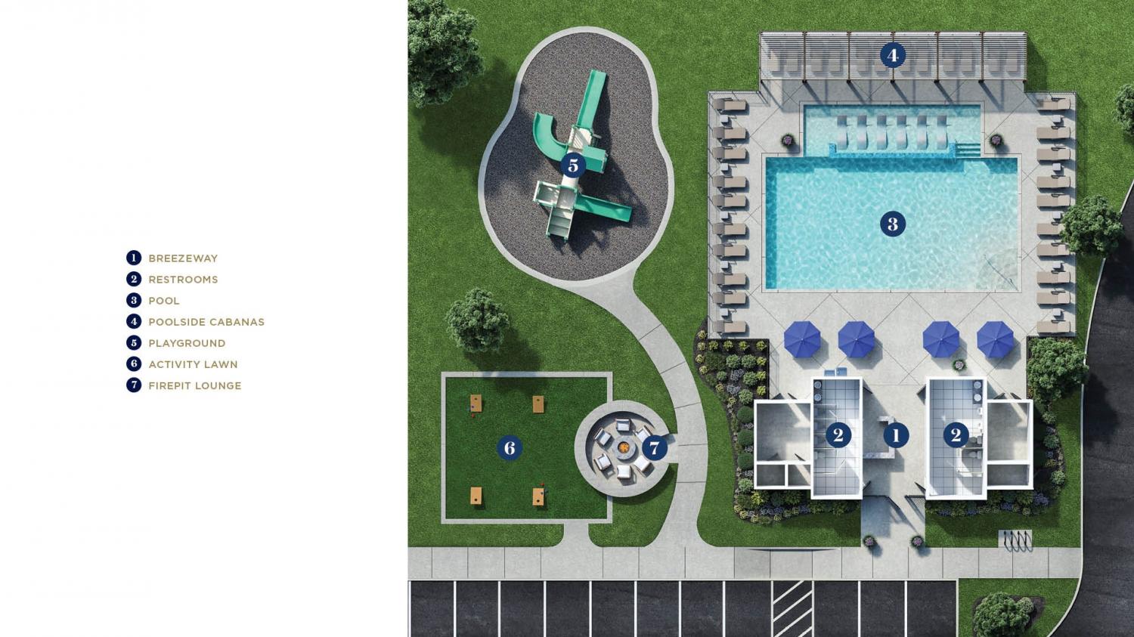 MIDDLE TENNESSEE REAL ESTATE
MIDDLE TENNESSEE REAL ESTATE
473 Tomlinson Pointe Drive, Mount Juliet, TN 37122 For Sale
Single Family Residence
- Single Family Residence
- Beds: 4
- Baths: 4
- 3,188 sq ft
Description
Welcome to Tomlinson Pointe by Toll Brothers! This beautiful McCourt floor plan was designed with your family in mind. The first floor welcomes you with an airy open floor plan connecting the great room, casual dining, and kitchen with access to the back patio. The Primary suite is located off the great room and is filled with plenty of natural light. The primary bath includes a large walk-in closet, dual vanity sinks, private water closet, separate shower and free standing tub. The fist floor also offers a secluded home office perfect for those who work from home. On the second level find a spacious loft, three additional bedrooms and two full baths. Other features of this home include 3 car garage, walk in pantry and spacious laundry room. Tomlinson Pointe is located near many everyday convivences, zoned for top rated Wilson county schools and only 30 minutes from Nashville. Call our on site sales consultant today to schedule an appointment and learn more about this luxury community and our current incentives. Photos are of a similar floor plan with differing finishes and are for representational purposes only.
Property Details
Status : Active
Source : RealTracs, Inc.
Address : 473 Tomlinson Pointe Drive Mount Juliet TN 37122
County : Wilson County, TN
Property Type : Residential
Area : 3,188 sq. ft.
Year Built : 2025
Exterior Construction : Brick
Floors : Carpet,Tile,Vinyl
Heat : Natural Gas
HOA / Subdivision : Tomlinson Pointe
Listing Provided by : Toll Brothers Real Estate, Inc
MLS Status : Active
Listing # : RTC2816287
Schools near 473 Tomlinson Pointe Drive, Mount Juliet, TN 37122 :
Stoner Creek Elementary, West Wilson Middle School, Mt. Juliet High School
Additional details
Association Fee : $100.00
Association Fee Frequency : Monthly
Assocation Fee 2 : $250.00
Association Fee 2 Frequency : One Time
Heating : Yes
Parking Features : Garage Door Opener,Garage Faces Side
Lot Size Area : 0.355 Sq. Ft.
Building Area Total : 3188 Sq. Ft.
Lot Size Acres : 0.355 Acres
Living Area : 3188 Sq. Ft.
Lot Features : Corner Lot
Office Phone : 6787862960
Number of Bedrooms : 4
Number of Bathrooms : 4
Full Bathrooms : 3
Half Bathrooms : 1
Possession : Close Of Escrow
Cooling : 1
Garage Spaces : 3
Architectural Style : Traditional
New Construction : 1
Patio and Porch Features : Patio
Levels : Two
Basement : Slab
Stories : 2
Utilities : Natural Gas Available,Water Available,Cable Connected
Parking Space : 3
Sewer : Public Sewer
Location 473 Tomlinson Pointe Drive, TN 37122
Directions to 473 Tomlinson Pointe Drive, TN 37122
I-40 East, Exit 226B, follow N. Mt Juliet Rd, Right at Division St., Left at Clemmons, Right at Golden Bear Way, go past High School and turn Right at the 4-way stop onto Curd Road, Right at Tomlinson Pointe Drive
Ready to Start the Conversation?
We're ready when you are.
 © 2025 Listings courtesy of RealTracs, Inc. as distributed by MLS GRID. IDX information is provided exclusively for consumers' personal non-commercial use and may not be used for any purpose other than to identify prospective properties consumers may be interested in purchasing. The IDX data is deemed reliable but is not guaranteed by MLS GRID and may be subject to an end user license agreement prescribed by the Member Participant's applicable MLS. Based on information submitted to the MLS GRID as of June 30, 2025 10:00 PM CST. All data is obtained from various sources and may not have been verified by broker or MLS GRID. Supplied Open House Information is subject to change without notice. All information should be independently reviewed and verified for accuracy. Properties may or may not be listed by the office/agent presenting the information. Some IDX listings have been excluded from this website.
© 2025 Listings courtesy of RealTracs, Inc. as distributed by MLS GRID. IDX information is provided exclusively for consumers' personal non-commercial use and may not be used for any purpose other than to identify prospective properties consumers may be interested in purchasing. The IDX data is deemed reliable but is not guaranteed by MLS GRID and may be subject to an end user license agreement prescribed by the Member Participant's applicable MLS. Based on information submitted to the MLS GRID as of June 30, 2025 10:00 PM CST. All data is obtained from various sources and may not have been verified by broker or MLS GRID. Supplied Open House Information is subject to change without notice. All information should be independently reviewed and verified for accuracy. Properties may or may not be listed by the office/agent presenting the information. Some IDX listings have been excluded from this website.
