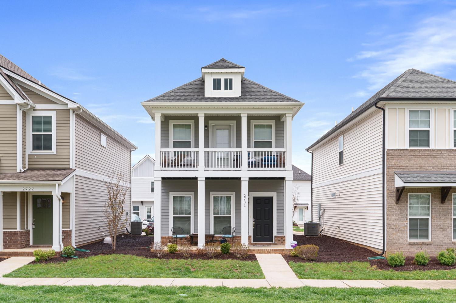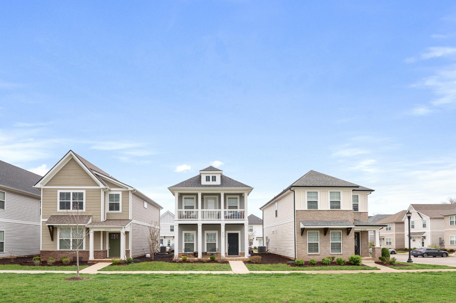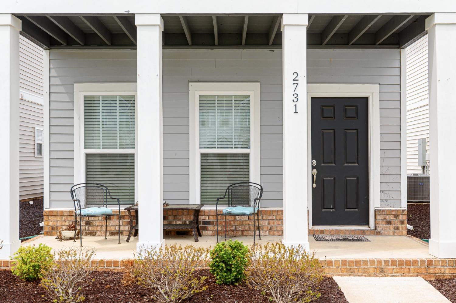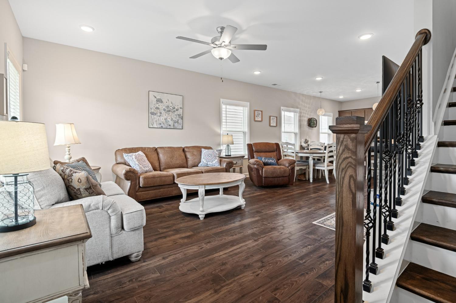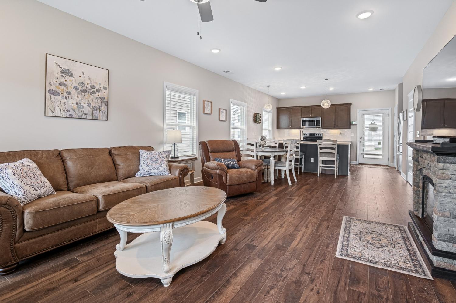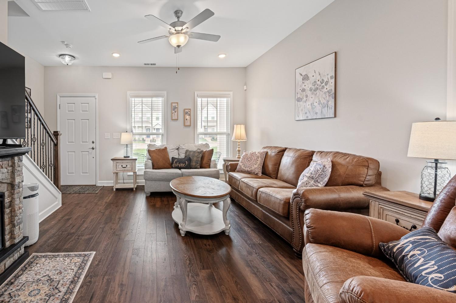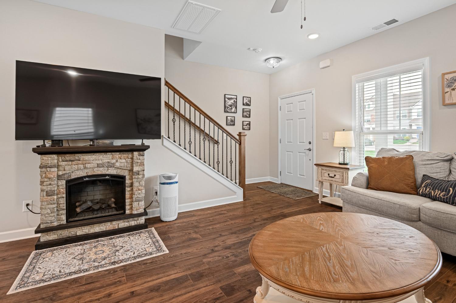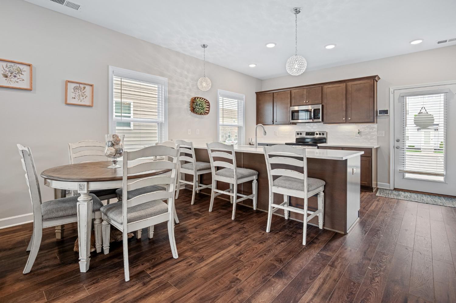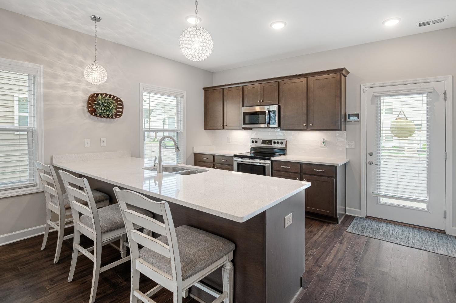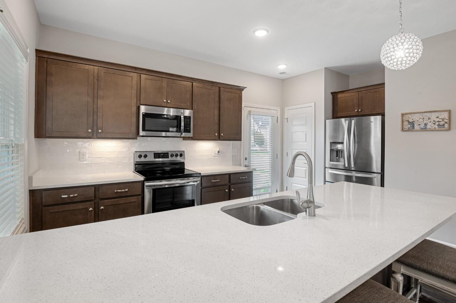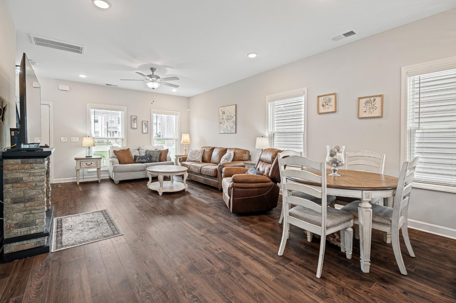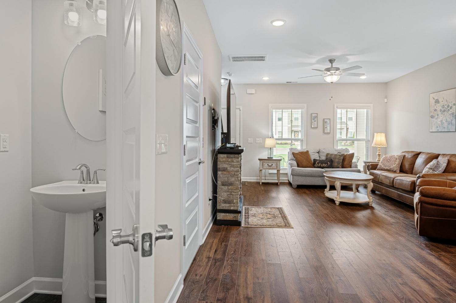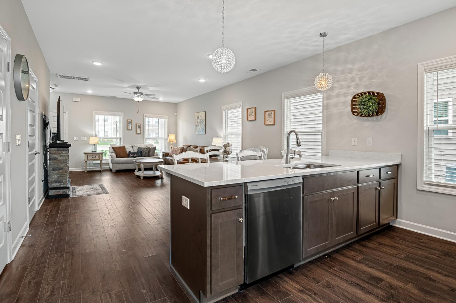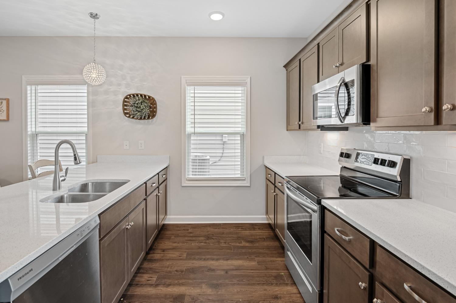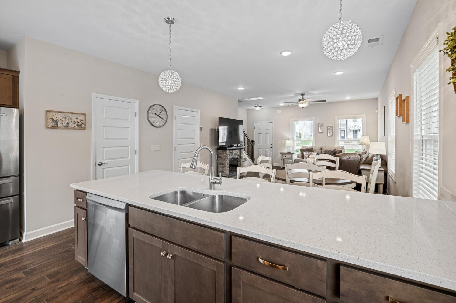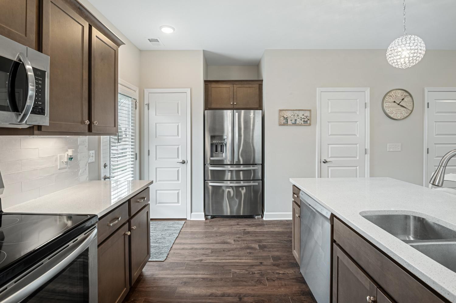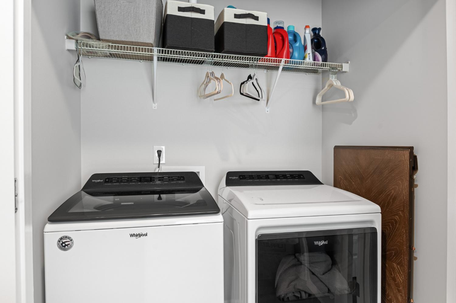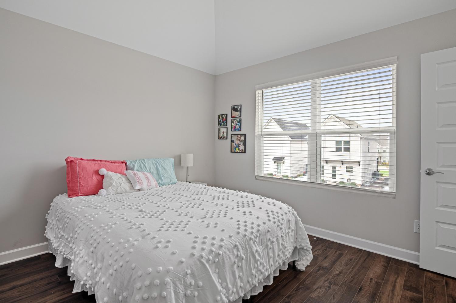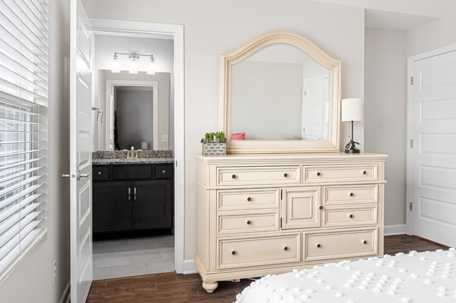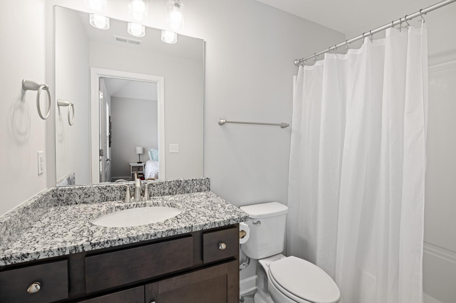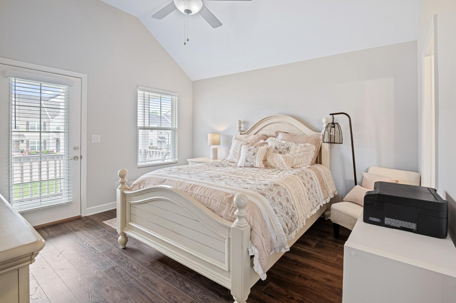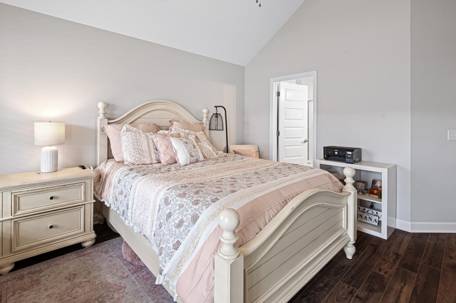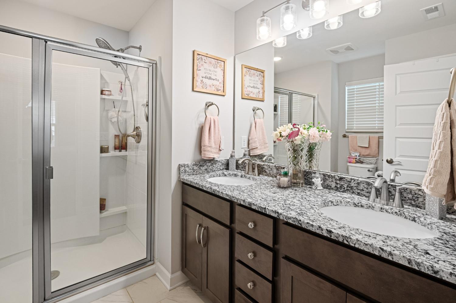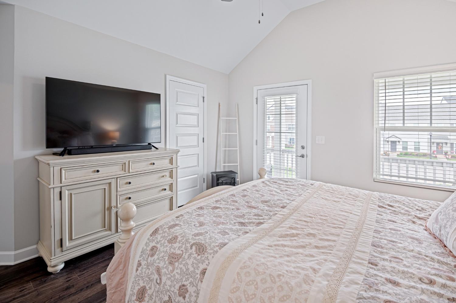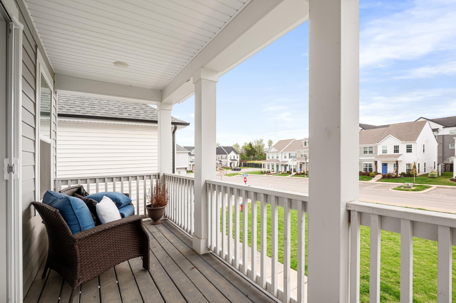 MIDDLE TENNESSEE REAL ESTATE
MIDDLE TENNESSEE REAL ESTATE
2731 Wind Gap Dr, Columbia, TN 38401 For Sale
Single Family Residence
- Single Family Residence
- Beds: 2
- Baths: 3
- 1,260 sq ft
Description
Welcome to this stunning 2 bedroom, 2.5 bathroom single-family home located in the desirable Village at Carters Station. This beautifully maintained cottage-style home offers a perfect blend of modern finishes and timeless charm. Step onto the inviting covered front porch, perfect for relaxing with a morning coffee or evening sunset. Inside, you'll find an open-concept living space with gorgeous hardwood floors throughout, 9-foot ceilings, and an abundance of natural light. A convenient half bath is located on the main level for guests. The kitchen features sleek quartz countertops, stainless steel appliances, pantry, and a spacious island with stylish pendant lighting and bar seating—ideal for casual dining or entertaining. Upstairs, retreat to the expansive owner’s suite, complete with vaulted ceilings, a walk-in closet, and a private balcony—your own peaceful escape. The luxurious ensuite bathroom includes a walk-in shower, tile floors, and a double vanity with granite countertops. A second spacious bedroom also includes its own private ensuite bathroom, complete with tile flooring and a single vanity granite countertop, offering comfort and privacy for guests or family. Enjoy low-maintenance living in a vibrant community with easy access to shopping, dining, and top-rated schools. Don’t miss your chance to own this truly special home in The Village at Carters Station!
Property Details
Status : Active
Source : RealTracs, Inc.
County : Maury County, TN
Property Type : Residential
Area : 1,260 sq. ft.
Year Built : 2020
Exterior Construction : Vinyl Siding
Floors : Carpet,Wood,Tile
Heat : Central,Electric
HOA / Subdivision : Village At Carters Station Sec 1 Ph 1
Listing Provided by : Southern Life Real Estate
MLS Status : Active
Listing # : RTC2816358
Schools near 2731 Wind Gap Dr, Columbia, TN 38401 :
Spring Hill Elementary, Spring Hill Middle School, Spring Hill High School
Additional details
Association Fee : $73.00
Association Fee Frequency : Monthly
Assocation Fee 2 : $250.00
Association Fee 2 Frequency : One Time
Heating : Yes
Parking Features : Assigned
Building Area Total : 1260 Sq. Ft.
Living Area : 1260 Sq. Ft.
Lot Features : Level
Office Phone : 6156470000
Number of Bedrooms : No
Number of Bathrooms : 3
Full Bathrooms : 2
Half Bathrooms : 1
Possession : Close Of Escrow
Cooling : 1
Architectural Style : Traditional
Patio and Porch Features : Porch,Covered,Patio
Levels : Two
Basement : Slab
Stories : 2
Utilities : Electricity Available,Water Available
Parking Space : 2
Sewer : Public Sewer
Location 2731 Wind Gap Dr, TN 38401
Directions to 2731 Wind Gap Dr, TN 38401
I-65S to Exit 53 Saturn Pkwy to Columbia/Spring Hill. Take Exit US-31S toward Columbia. Go 3 mi., R on Hidden Creek Way, R on Chesterfield, R on Nottingham, left on Wind Gap Drive.
Ready to Start the Conversation?
We're ready when you are.
 © 2026 Listings courtesy of RealTracs, Inc. as distributed by MLS GRID. IDX information is provided exclusively for consumers' personal non-commercial use and may not be used for any purpose other than to identify prospective properties consumers may be interested in purchasing. The IDX data is deemed reliable but is not guaranteed by MLS GRID and may be subject to an end user license agreement prescribed by the Member Participant's applicable MLS. Based on information submitted to the MLS GRID as of February 2, 2026 10:00 PM CST. All data is obtained from various sources and may not have been verified by broker or MLS GRID. Supplied Open House Information is subject to change without notice. All information should be independently reviewed and verified for accuracy. Properties may or may not be listed by the office/agent presenting the information. Some IDX listings have been excluded from this website.
© 2026 Listings courtesy of RealTracs, Inc. as distributed by MLS GRID. IDX information is provided exclusively for consumers' personal non-commercial use and may not be used for any purpose other than to identify prospective properties consumers may be interested in purchasing. The IDX data is deemed reliable but is not guaranteed by MLS GRID and may be subject to an end user license agreement prescribed by the Member Participant's applicable MLS. Based on information submitted to the MLS GRID as of February 2, 2026 10:00 PM CST. All data is obtained from various sources and may not have been verified by broker or MLS GRID. Supplied Open House Information is subject to change without notice. All information should be independently reviewed and verified for accuracy. Properties may or may not be listed by the office/agent presenting the information. Some IDX listings have been excluded from this website.
