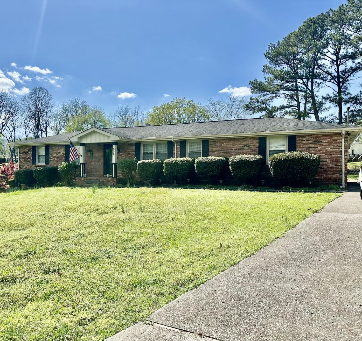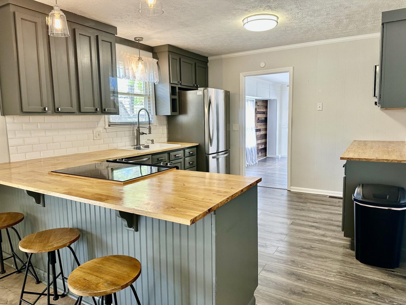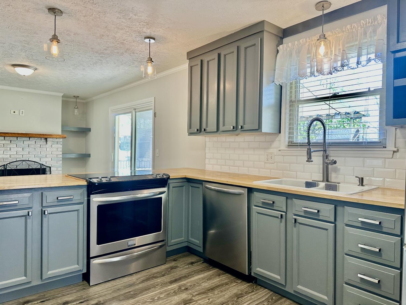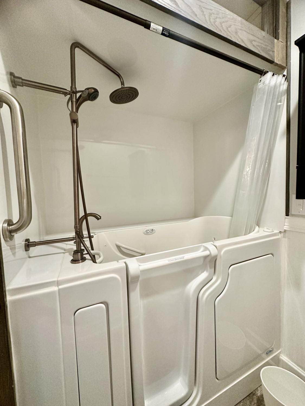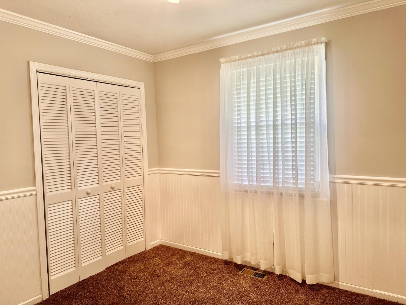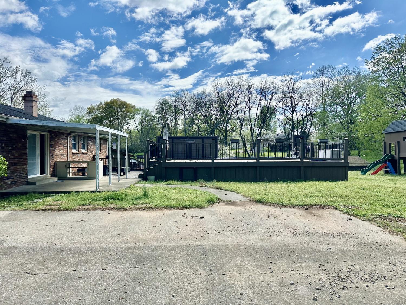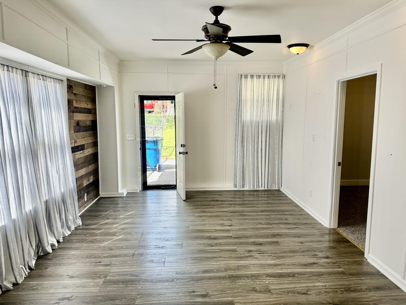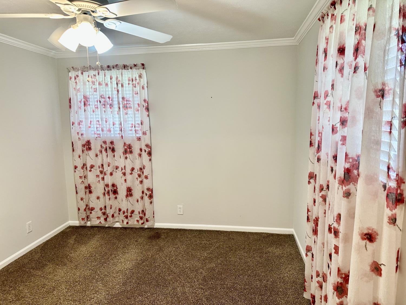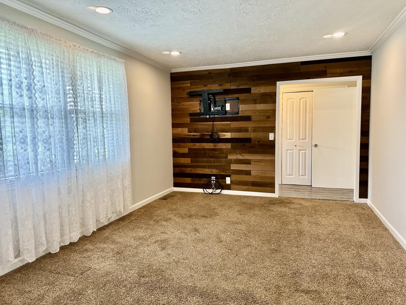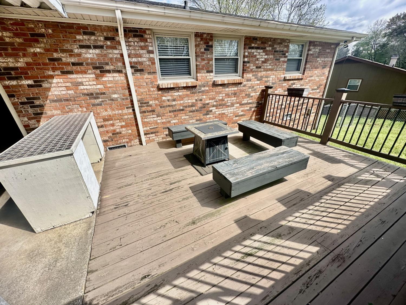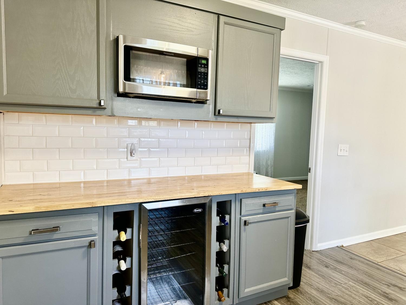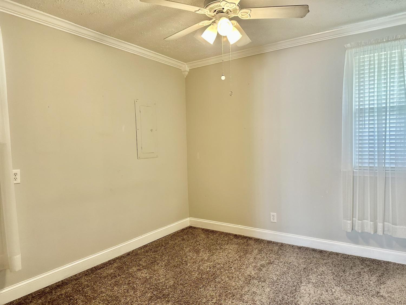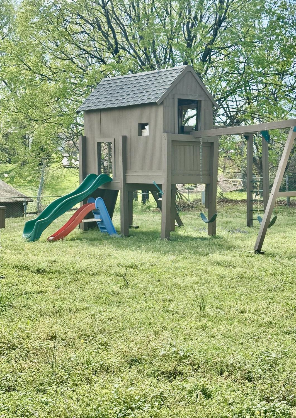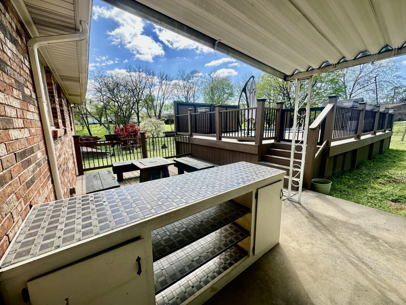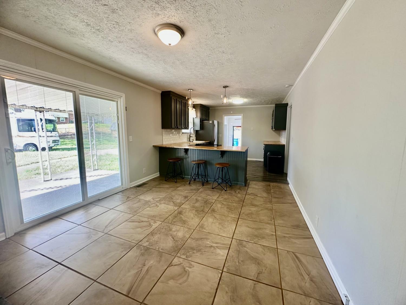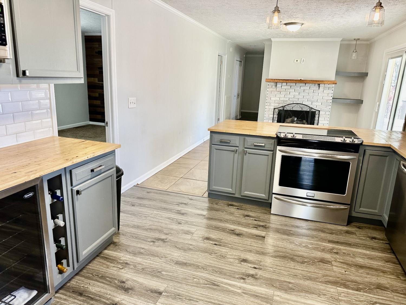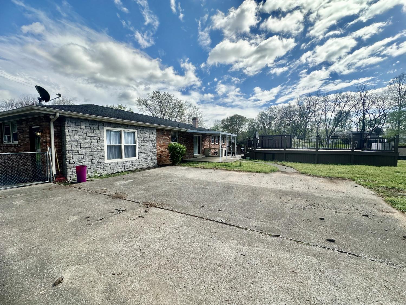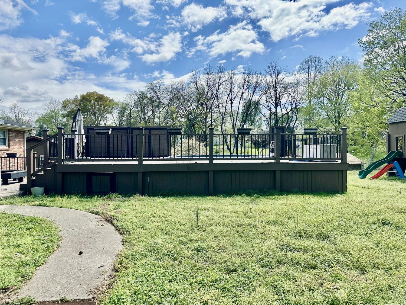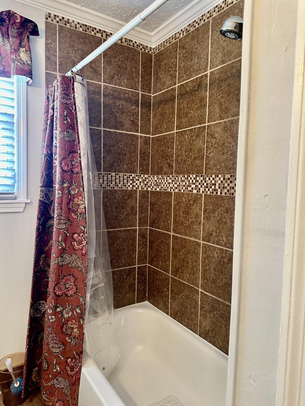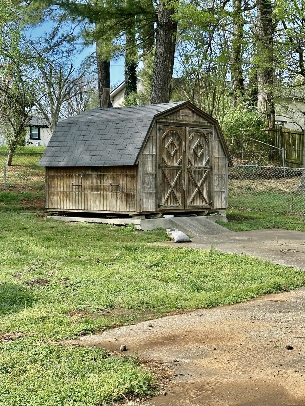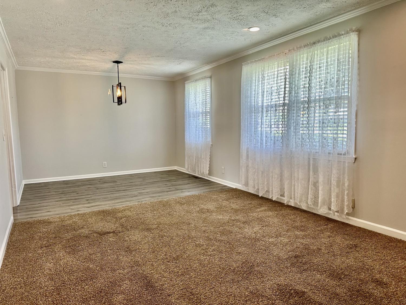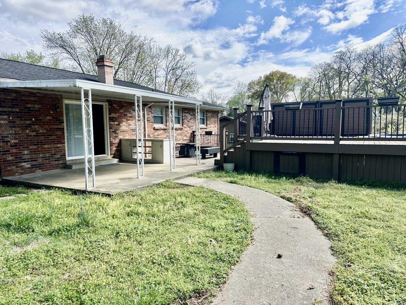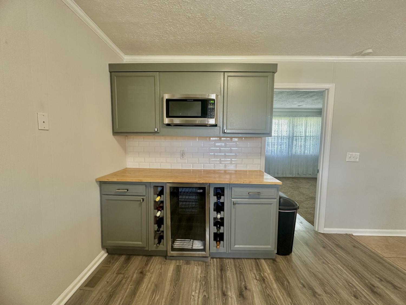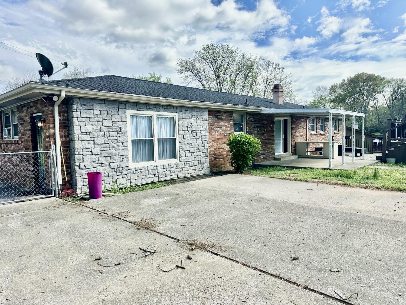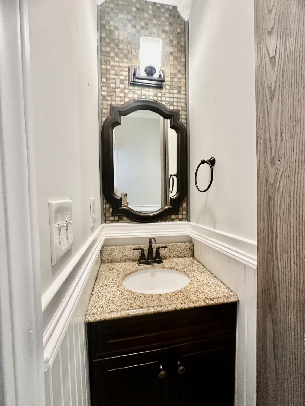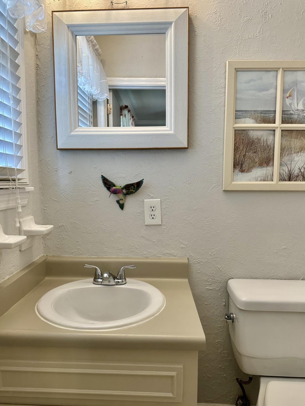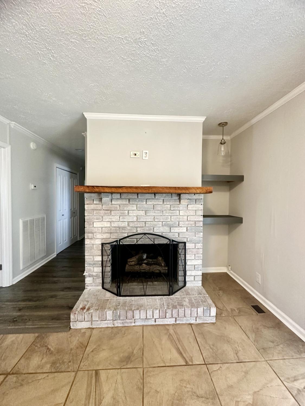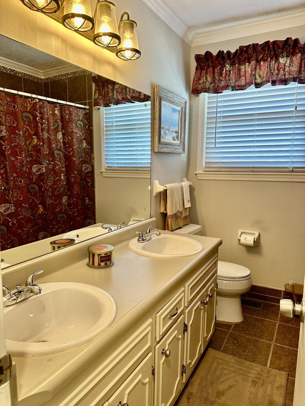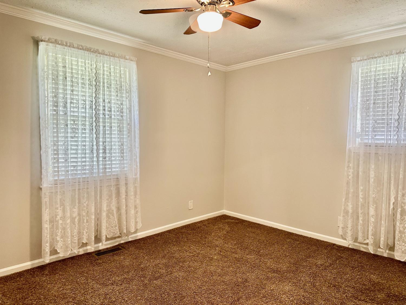 MIDDLE TENNESSEE REAL ESTATE
MIDDLE TENNESSEE REAL ESTATE
608 Frankfort Dr, Hermitage, TN 37076 For Sale
Single Family Residence
- Single Family Residence
- Beds: 4
- Baths: 3
- 1,866 sq ft
Description
Welcome to this beautifully maintained one-level brick ranch, fenced backyard perfectly blending comfort and functionality in a quiet, established neighborhood. 4 spacious bedrooms 3 full bathrooms offers versatility and room to grow. Roof & Water heater 3 yr old; In-law/Rec Room Quarters with new carpet complete with a private entrance, full bath with walk-in tub, living area & 4th bedroom. Guest Bath has tub/shower combo with double vanities & Primary bath has shower; Den/Dining Area great for gatherings & everyday living; Kitchen features SS appliances & custom cabinetry with ample countertop space in combination with Living Room gas log fireplace. Home has new carpet, tile, hardwood, & vinyl floor coverings; Enjoy the covered patio with fire-pit & above-ground pool with full deck surround perfect for entertaining. Pool has new pool liner & new pump; Both front & back yards are large and well kept, offering plenty of space for kids, pets or gardening. Minutes from Nashville International Airport (BNA), schools, shopping & restaurants
Property Details
Status : Active
Source : RealTracs, Inc.
County : Davidson County, TN
Property Type : Residential
Area : 1,866 sq. ft.
Yard : Back Yard
Year Built : 1972
Exterior Construction : Brick,Vinyl Siding
Floors : Carpet,Wood,Tile,Vinyl
Heat : Central,Electric,Natural Gas
HOA / Subdivision : Tulip Grove
Listing Provided by : EXIT Rocky Top Realty
MLS Status : Active
Listing # : RTC2816379
Schools near 608 Frankfort Dr, Hermitage, TN 37076 :
Tulip Grove Elementary, DuPont Tyler Middle, McGavock Comp High School
Additional details
Heating : Yes
Parking Features : Concrete,Driveway
Pool Features : Above Ground
Lot Size Area : 0.43 Sq. Ft.
Building Area Total : 1866 Sq. Ft.
Lot Size Acres : 0.43 Acres
Lot Size Dimensions : 95 X 195
Living Area : 1866 Sq. Ft.
Lot Features : Level
Office Phone : 6154433130
Number of Bedrooms : 4
Number of Bathrooms : 3
Full Bathrooms : 3
Possession : Close Of Escrow
Cooling : 1
Architectural Style : Ranch
Private Pool : 1
Patio and Porch Features : Patio,Covered,Porch
Levels : One
Basement : Crawl Space
Stories : 1
Utilities : Electricity Available,Water Available,Sewer Available
Parking Space : 2
Sewer : Sewer Available
Location 608 Frankfort Dr, TN 37076
Directions to 608 Frankfort Dr, TN 37076
EXIT 221A NORTH TOWARD THE HERMITAGE, RIGHT ON ANDREW JACKSON, RIGHT ON ALBANY DRIVE, LEFT ON BATON ROUGE DRIVE, RIGHT ON ATLANTA, RIGHT ON FRANKFORT
Ready to Start the Conversation?
We're ready when you are.
 © 2026 Listings courtesy of RealTracs, Inc. as distributed by MLS GRID. IDX information is provided exclusively for consumers' personal non-commercial use and may not be used for any purpose other than to identify prospective properties consumers may be interested in purchasing. The IDX data is deemed reliable but is not guaranteed by MLS GRID and may be subject to an end user license agreement prescribed by the Member Participant's applicable MLS. Based on information submitted to the MLS GRID as of February 12, 2026 10:00 PM CST. All data is obtained from various sources and may not have been verified by broker or MLS GRID. Supplied Open House Information is subject to change without notice. All information should be independently reviewed and verified for accuracy. Properties may or may not be listed by the office/agent presenting the information. Some IDX listings have been excluded from this website.
© 2026 Listings courtesy of RealTracs, Inc. as distributed by MLS GRID. IDX information is provided exclusively for consumers' personal non-commercial use and may not be used for any purpose other than to identify prospective properties consumers may be interested in purchasing. The IDX data is deemed reliable but is not guaranteed by MLS GRID and may be subject to an end user license agreement prescribed by the Member Participant's applicable MLS. Based on information submitted to the MLS GRID as of February 12, 2026 10:00 PM CST. All data is obtained from various sources and may not have been verified by broker or MLS GRID. Supplied Open House Information is subject to change without notice. All information should be independently reviewed and verified for accuracy. Properties may or may not be listed by the office/agent presenting the information. Some IDX listings have been excluded from this website.
