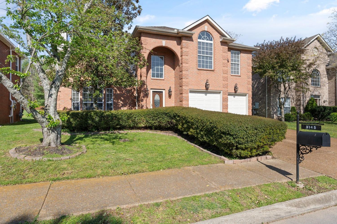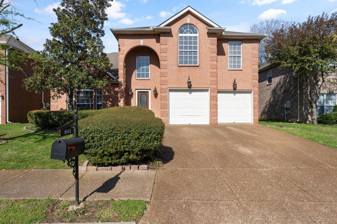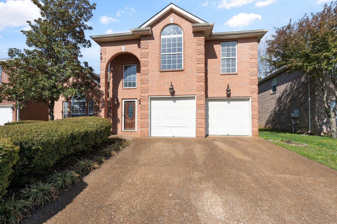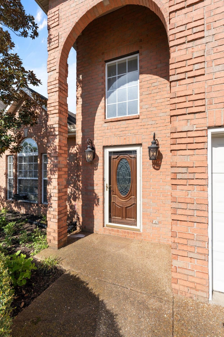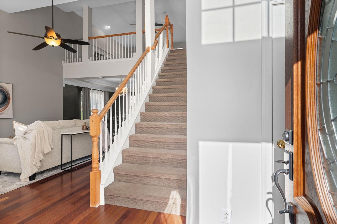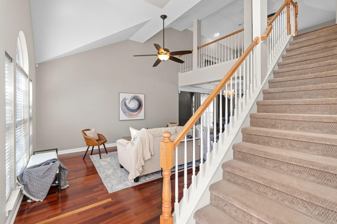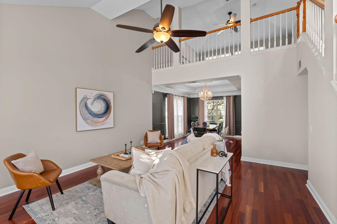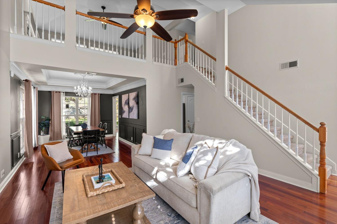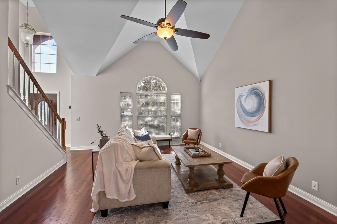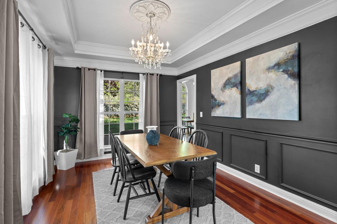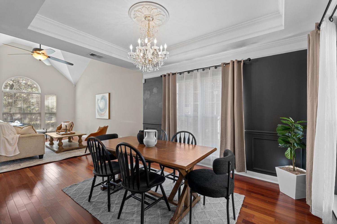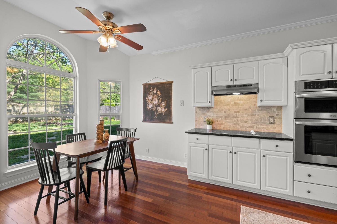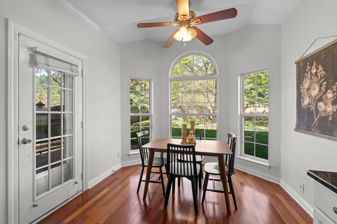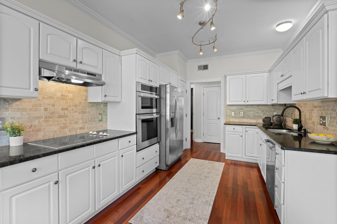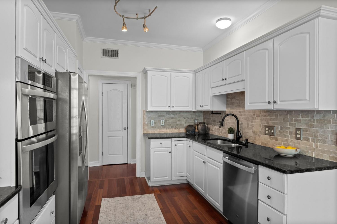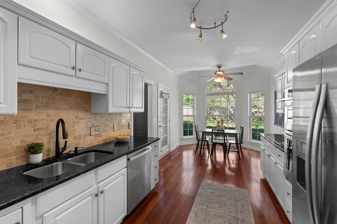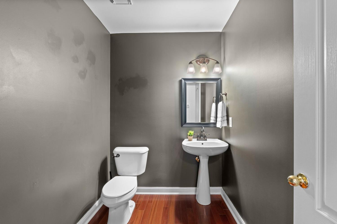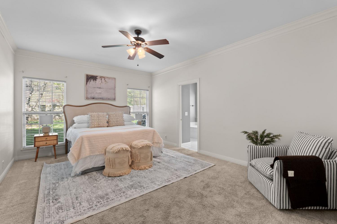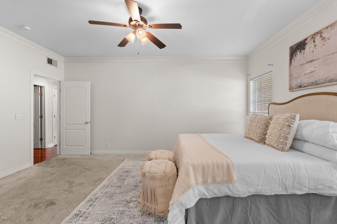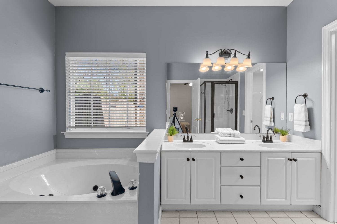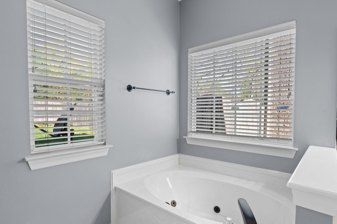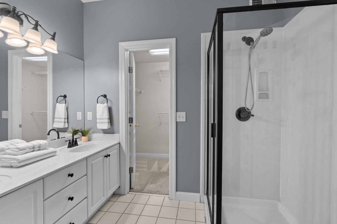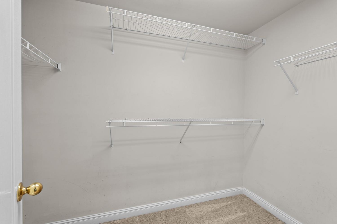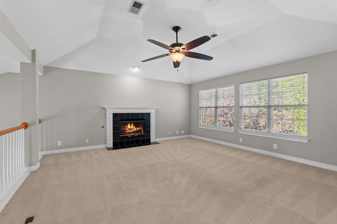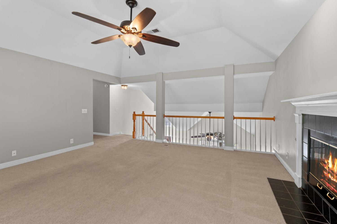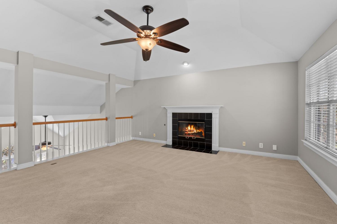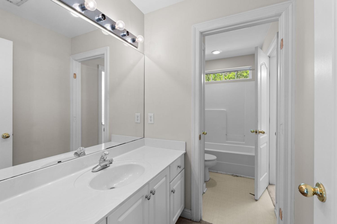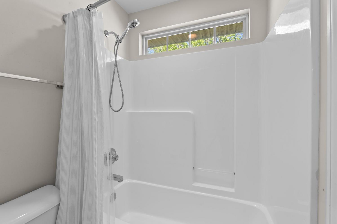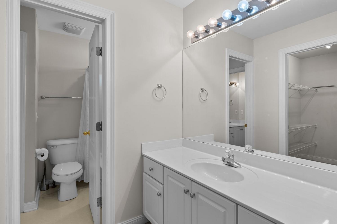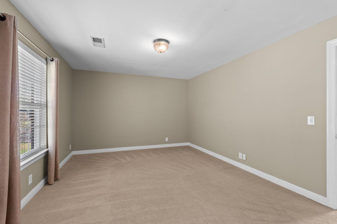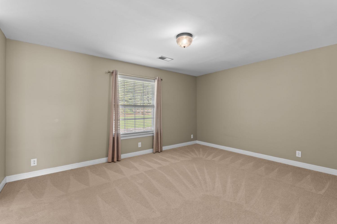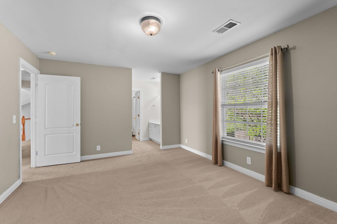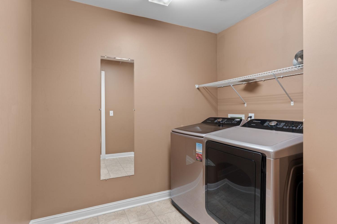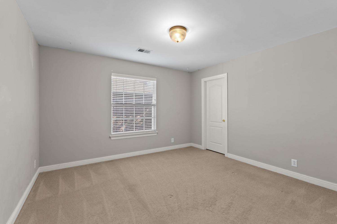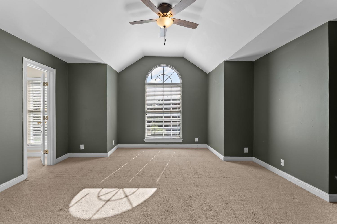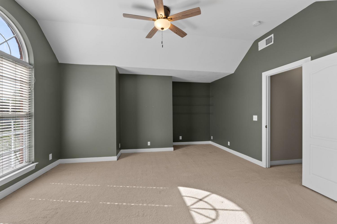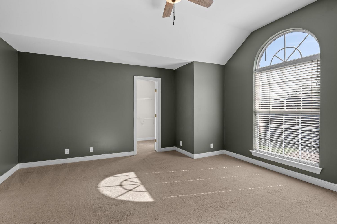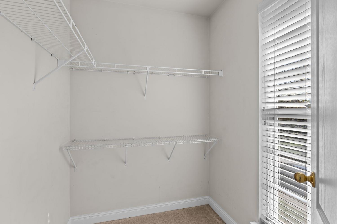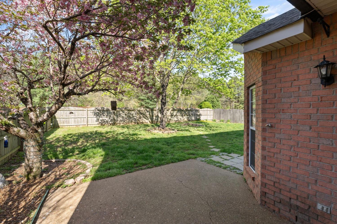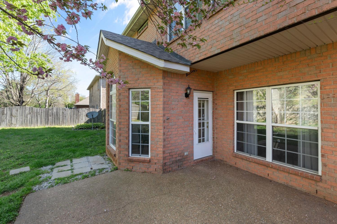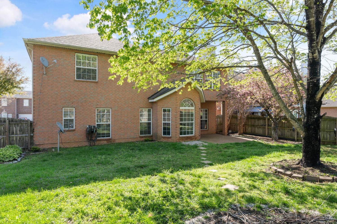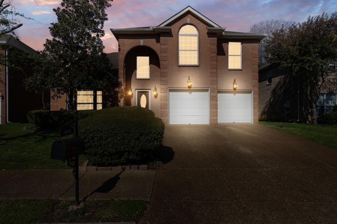 MIDDLE TENNESSEE REAL ESTATE
MIDDLE TENNESSEE REAL ESTATE
3145 Vera Valley Rd, Franklin, TN 37064 For Sale
Single Family Residence
- Single Family Residence
- Beds: 4
- Baths: 3
- 2,749 sq ft
Description
Discover this beautiful home nestled in the heart of Franklin, just a short walk from downtown, where you can enjoy the vibrant local scene, dining, and shopping. This stunning residence truly shines in the fall, offering picturesque views of colorful foliage, while providing a serene and private retreat during the spring and summer months. The primary bedroom is conveniently located on the main floor, combining accessibility with elegance. With its impressive architectural features, including tall ceilings and an amazing layout, this home offers great bones and a seamless flow between rooms and bedrooms. Each spacious bedroom comes with generous closets, ensuring ample storage for all your needs.The kitchen is a delight, featuring great storage space, including two pantries to accommodate all your culinary essentials. The property boasts a remarkable common space behind the home, perfect for gatherings or quiet moments of relaxation.The fenced-in backyard offers a safe and private space for relaxation and entertaining. Enjoy the outdoors with parks and sports fields just a short stroll away, providing endless opportunities for recreation and fun. Don’t miss your chance to own this delightful property in a prime location—where comfort, style, and community come together beautifully!
Property Details
Status : Active
Source : RealTracs, Inc.
County : Williamson County, TN
Property Type : Residential
Area : 2,749 sq. ft.
Year Built : 1998
Exterior Construction : Brick
Floors : Carpet,Wood,Tile
Heat : Central,Natural Gas
HOA / Subdivision : Spencer Hall Sec 4
Listing Provided by : Onward Real Estate
MLS Status : Active
Listing # : RTC2816456
Schools near 3145 Vera Valley Rd, Franklin, TN 37064 :
Pearre Creek Elementary School, Hillsboro Elementary/ Middle School, Independence High School
Additional details
Association Fee : $80.00
Association Fee Frequency : Monthly
Heating : Yes
Parking Features : Garage Door Opener,Garage Faces Front
Lot Size Area : 0.15 Sq. Ft.
Building Area Total : 2749 Sq. Ft.
Lot Size Acres : 0.15 Acres
Lot Size Dimensions : 60 X 110
Living Area : 2749 Sq. Ft.
Office Phone : 6152345180
Number of Bedrooms : 4
Number of Bathrooms : 3
Full Bathrooms : 2
Half Bathrooms : 1
Possession : Close Of Escrow
Cooling : 1
Garage Spaces : 2
Architectural Style : Traditional
Patio and Porch Features : Porch,Covered,Patio
Levels : Two
Basement : Slab
Stories : 2
Utilities : Electricity Available,Water Available
Parking Space : 2
Sewer : Public Sewer
Location 3145 Vera Valley Rd, TN 37064
Directions to 3145 Vera Valley Rd, TN 37064
Take Hillsboro Rd South to Hwy 96 West, take right, go approx. 2 miles to left into Spencer Hall, right on Vera Valley Rd.
Ready to Start the Conversation?
We're ready when you are.
 © 2026 Listings courtesy of RealTracs, Inc. as distributed by MLS GRID. IDX information is provided exclusively for consumers' personal non-commercial use and may not be used for any purpose other than to identify prospective properties consumers may be interested in purchasing. The IDX data is deemed reliable but is not guaranteed by MLS GRID and may be subject to an end user license agreement prescribed by the Member Participant's applicable MLS. Based on information submitted to the MLS GRID as of January 22, 2026 10:00 AM CST. All data is obtained from various sources and may not have been verified by broker or MLS GRID. Supplied Open House Information is subject to change without notice. All information should be independently reviewed and verified for accuracy. Properties may or may not be listed by the office/agent presenting the information. Some IDX listings have been excluded from this website.
© 2026 Listings courtesy of RealTracs, Inc. as distributed by MLS GRID. IDX information is provided exclusively for consumers' personal non-commercial use and may not be used for any purpose other than to identify prospective properties consumers may be interested in purchasing. The IDX data is deemed reliable but is not guaranteed by MLS GRID and may be subject to an end user license agreement prescribed by the Member Participant's applicable MLS. Based on information submitted to the MLS GRID as of January 22, 2026 10:00 AM CST. All data is obtained from various sources and may not have been verified by broker or MLS GRID. Supplied Open House Information is subject to change without notice. All information should be independently reviewed and verified for accuracy. Properties may or may not be listed by the office/agent presenting the information. Some IDX listings have been excluded from this website.
