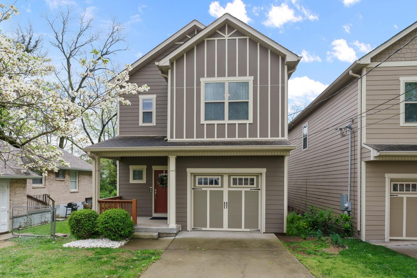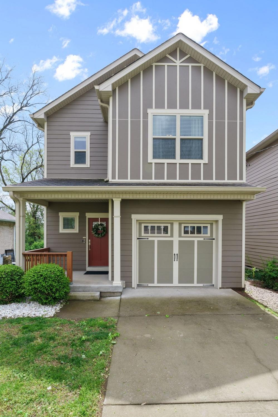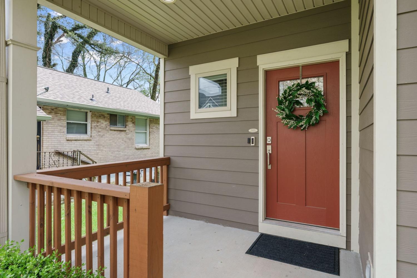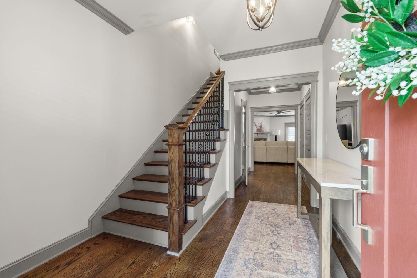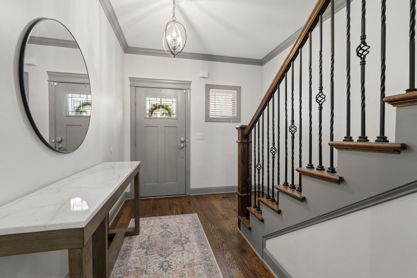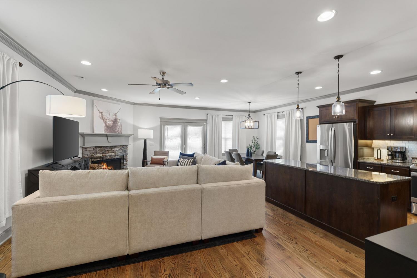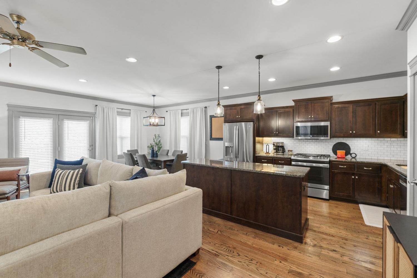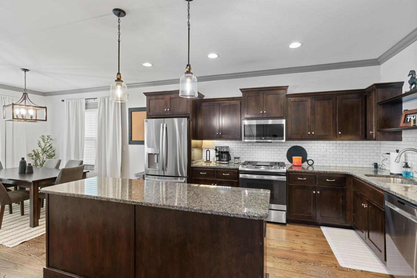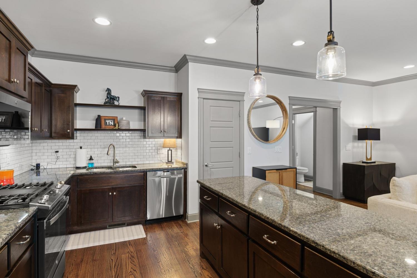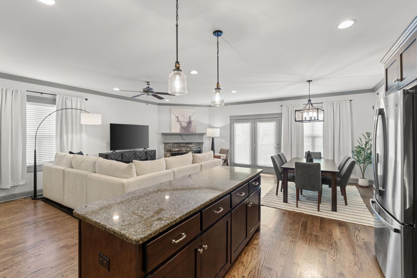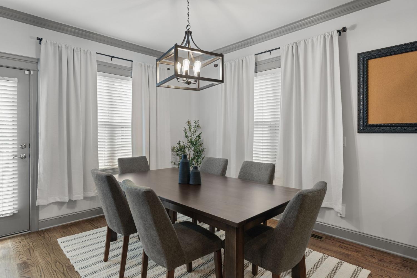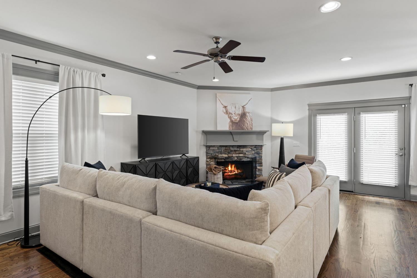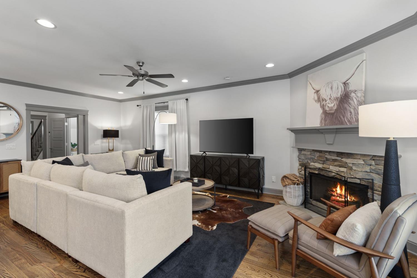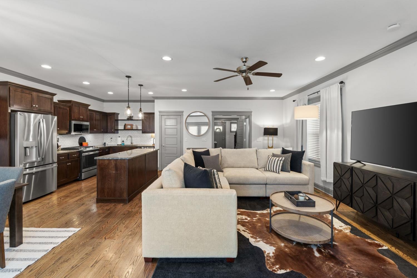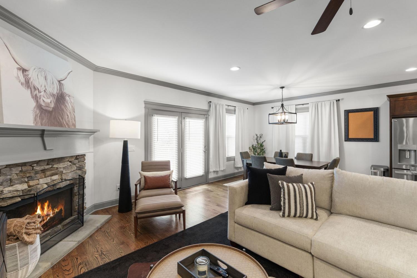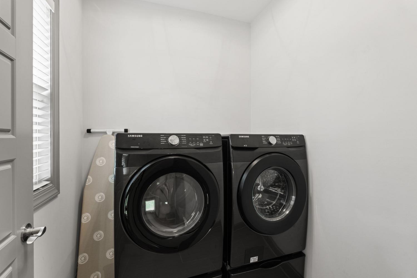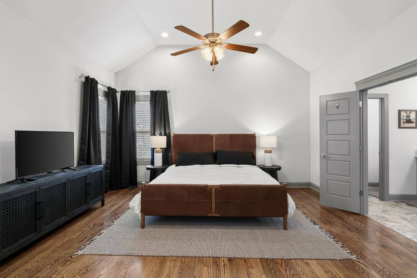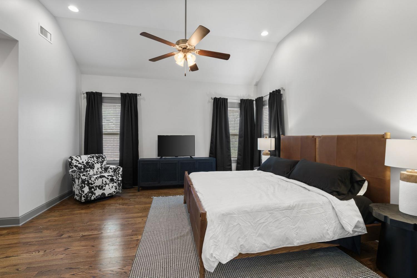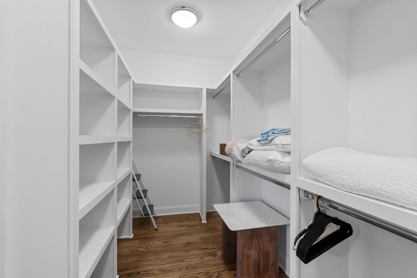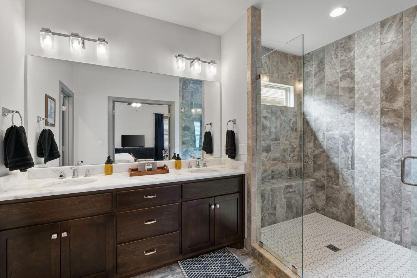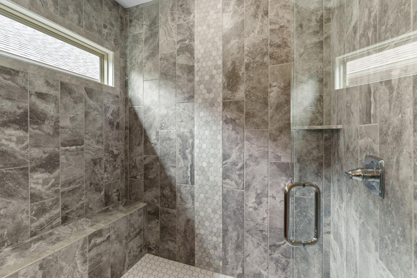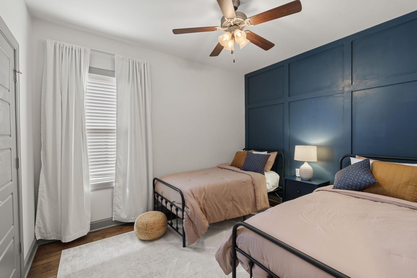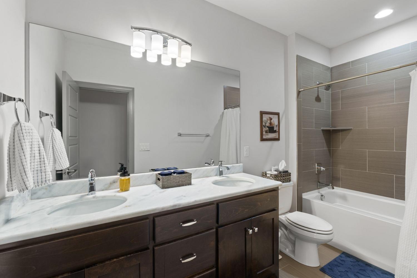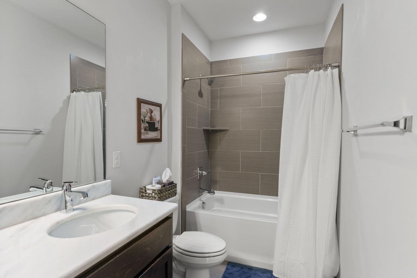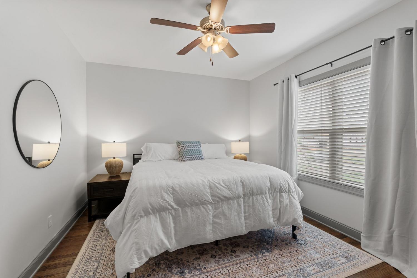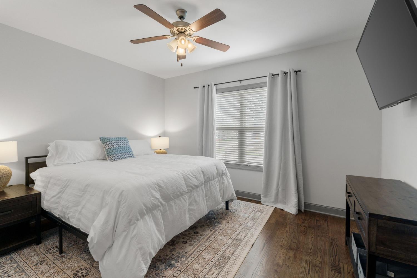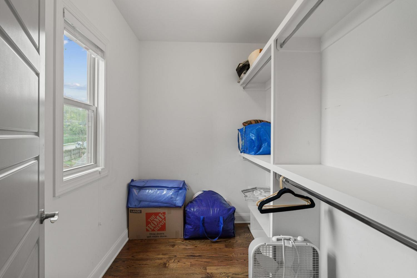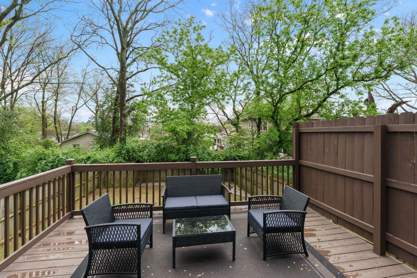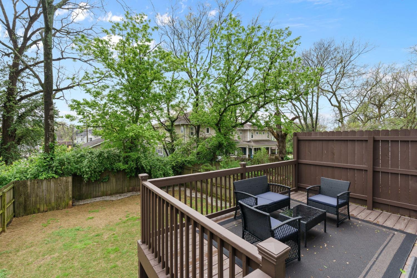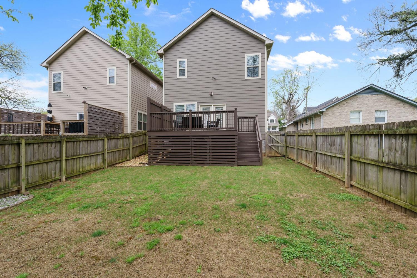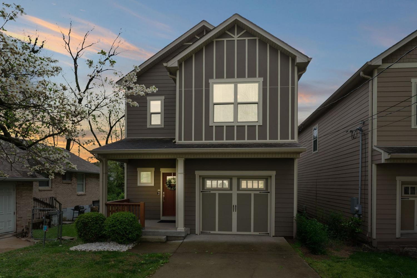 MIDDLE TENNESSEE REAL ESTATE
MIDDLE TENNESSEE REAL ESTATE
1B Belle Forrest Ave, Nashville, TN 37206 For Sale
Horizontal Property Regime - Detached
- Horizontal Property Regime - Detached
- Beds: 3
- Baths: 3
- 2,048 sq ft
Description
Welcome to 1B Belle Forrest Avenue – Your East Nashville Dream Home Live in the heart of one of Nashville’s most vibrant neighborhoods! Nestled in the desirable Eastwood area of East Nashville, this beautiful home puts you just minutes from all the restaurants, coffee shops, entertainment, and eclectic charm the area is known for—plus, you're less than 4 miles from the excitement of downtown Nashville’s music, arts, and sports scene. This beautifully designed home offers 3 spacious bedrooms, 2.5 bathrooms, and an open-concept main floor perfect for entertaining or relaxing. The stunning kitchen is a standout feature, complete with modern cabinetry, a sleek design, and new appliances added just last year—all of which remain with the home. Gather around the cozy gas fireplace on chilly nights or step outside to enjoy the private back deck and fenced-in yard—ideal for outdoor dining, relaxing, or entertaining guests. Upstairs, the expansive primary suite features a vaulted ceiling, ample space for a king-size bed, and a spa-like ensuite bath with a large tiled shower, double vanity, and a generous walk-in closet with built-in shelving. The second and third bedrooms also offer great closet space and natural light. The laundry room is conveniently located upstairs, and the washer and dryer (only 2 years old) will stay with the home. Additional perks include a 1-car garage, perfect for your vehicle, bikes, or extra storage. 1B Belle Forrest Avenue is more than just a home—it's your gateway to the best of East Nashville living. Don’t miss your chance to make it yours!
Property Details
Status : Active
Source : RealTracs, Inc.
County : Davidson County, TN
Property Type : Residential
Area : 2,048 sq. ft.
Yard : Privacy
Year Built : 2016
Exterior Construction : Fiber Cement
Floors : Wood,Tile
Heat : Central,Electric,Natural Gas
HOA / Subdivision : Belle Forest
Listing Provided by : United Real Estate Middle Tennessee
MLS Status : Active
Listing # : RTC2816487
Schools near 1B Belle Forrest Ave, Nashville, TN 37206 :
Inglewood Elementary, Isaac Litton Middle, Stratford STEM Magnet School Upper Campus
Additional details
Heating : Yes
Parking Features : Attached
Lot Size Area : 0.03 Sq. Ft.
Building Area Total : 2048 Sq. Ft.
Lot Size Acres : 0.03 Acres
Living Area : 2048 Sq. Ft.
Lot Features : Level
Office Phone : 6156248380
Number of Bedrooms : 3
Number of Bathrooms : 3
Full Bathrooms : 2
Half Bathrooms : 1
Possession : Close Of Escrow
Cooling : 1
Garage Spaces : 1
Patio and Porch Features : Porch,Covered,Deck
Levels : Two
Basement : Crawl Space
Stories : 2
Utilities : Electricity Available,Water Available
Parking Space : 1
Sewer : Public Sewer
Location 1B Belle Forrest Ave, TN 37206
Directions to 1B Belle Forrest Ave, TN 37206
From Downtown - Gallatin Pike North, Right on Cahal, Right on Scott Ave, Right on Belle Forrest. Home is on the left.
Ready to Start the Conversation?
We're ready when you are.
 © 2025 Listings courtesy of RealTracs, Inc. as distributed by MLS GRID. IDX information is provided exclusively for consumers' personal non-commercial use and may not be used for any purpose other than to identify prospective properties consumers may be interested in purchasing. The IDX data is deemed reliable but is not guaranteed by MLS GRID and may be subject to an end user license agreement prescribed by the Member Participant's applicable MLS. Based on information submitted to the MLS GRID as of June 8, 2025 10:00 AM CST. All data is obtained from various sources and may not have been verified by broker or MLS GRID. Supplied Open House Information is subject to change without notice. All information should be independently reviewed and verified for accuracy. Properties may or may not be listed by the office/agent presenting the information. Some IDX listings have been excluded from this website.
© 2025 Listings courtesy of RealTracs, Inc. as distributed by MLS GRID. IDX information is provided exclusively for consumers' personal non-commercial use and may not be used for any purpose other than to identify prospective properties consumers may be interested in purchasing. The IDX data is deemed reliable but is not guaranteed by MLS GRID and may be subject to an end user license agreement prescribed by the Member Participant's applicable MLS. Based on information submitted to the MLS GRID as of June 8, 2025 10:00 AM CST. All data is obtained from various sources and may not have been verified by broker or MLS GRID. Supplied Open House Information is subject to change without notice. All information should be independently reviewed and verified for accuracy. Properties may or may not be listed by the office/agent presenting the information. Some IDX listings have been excluded from this website.
