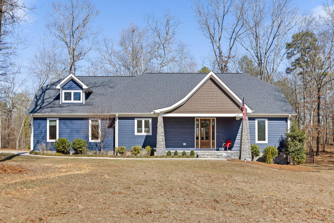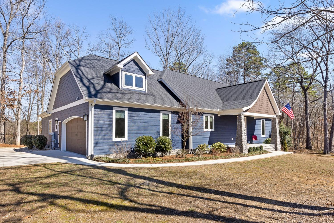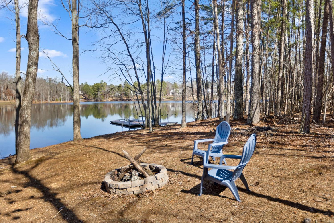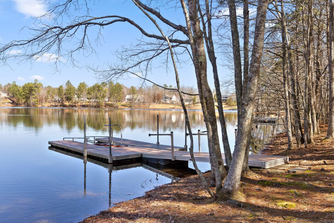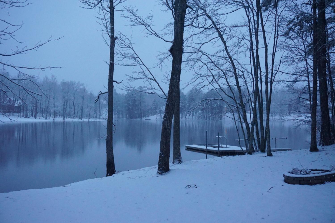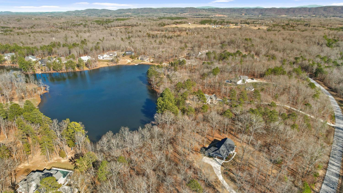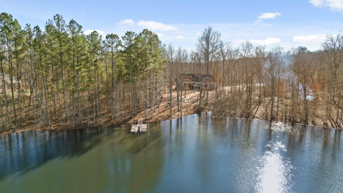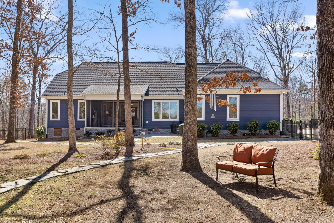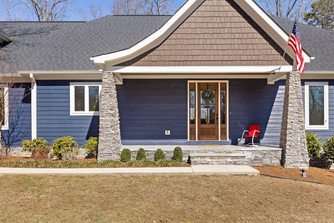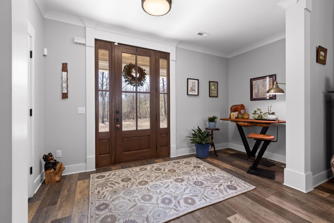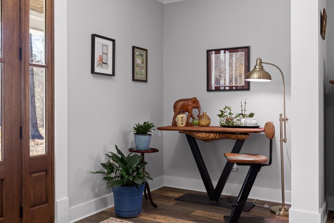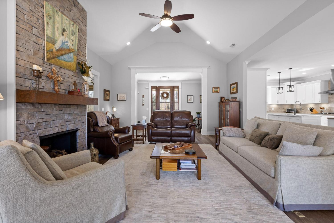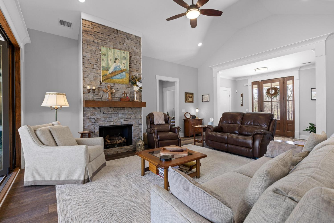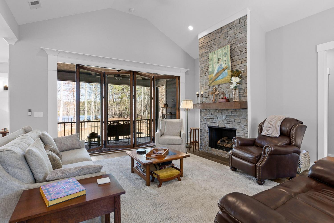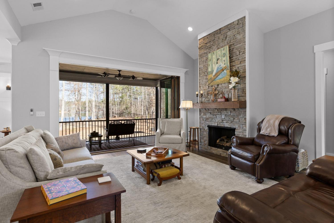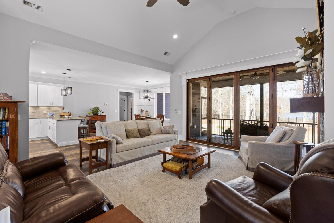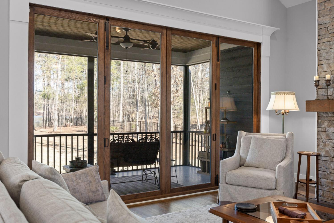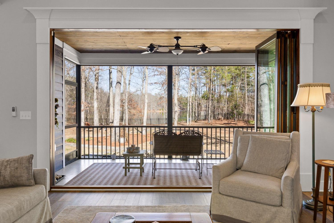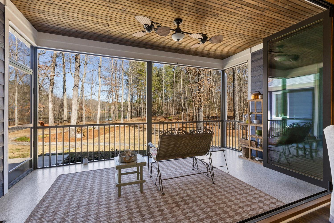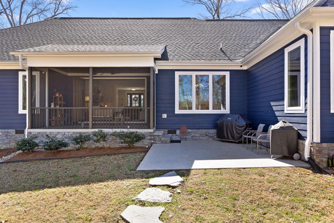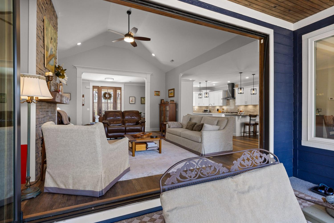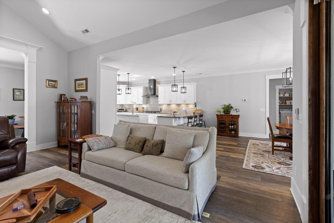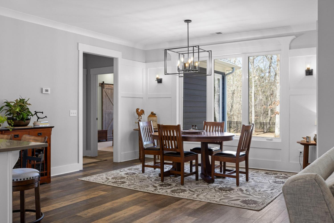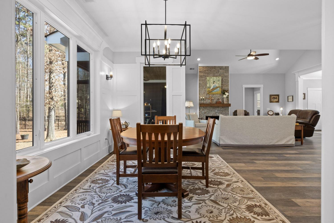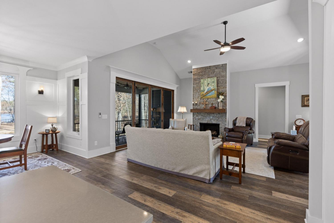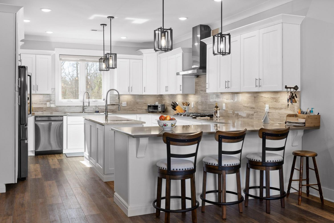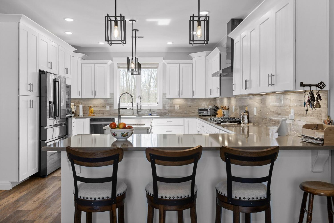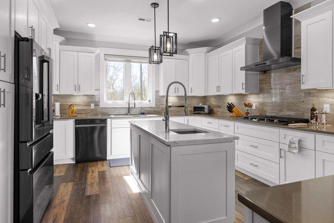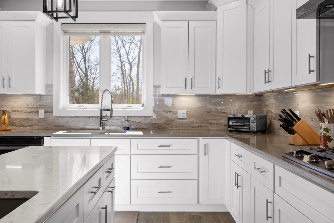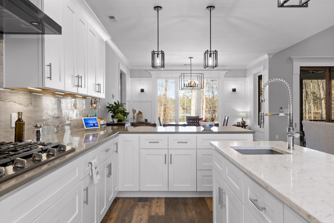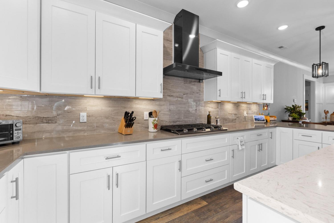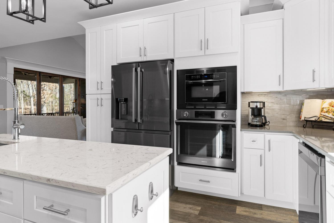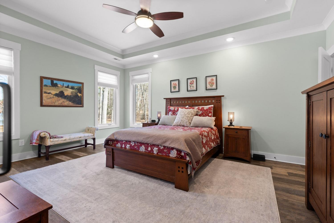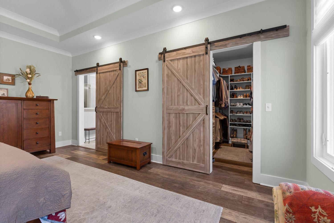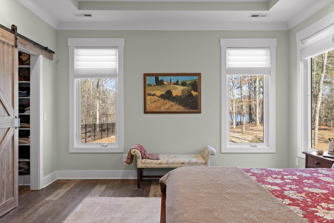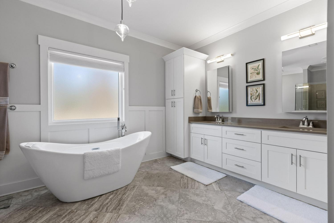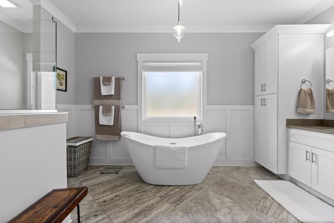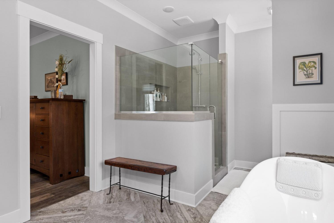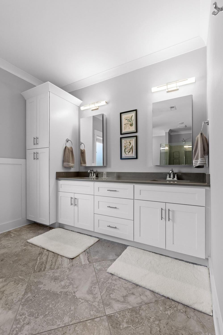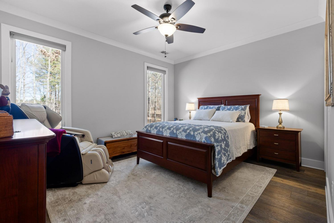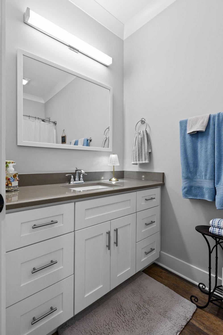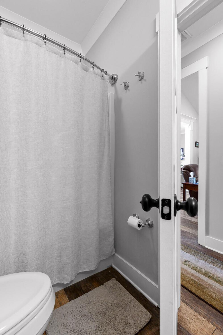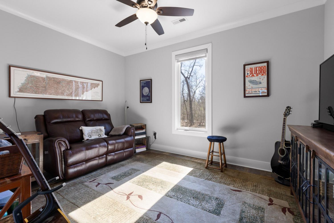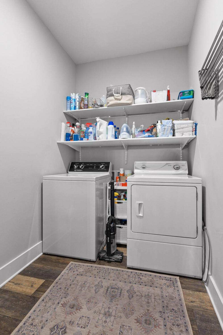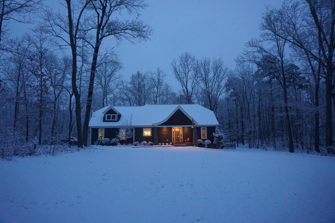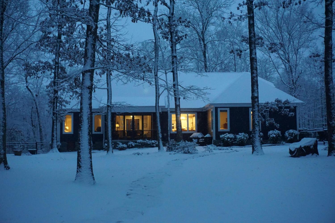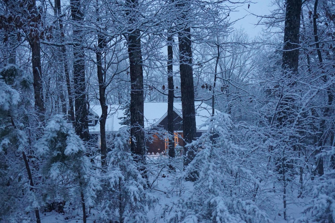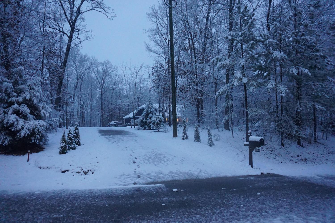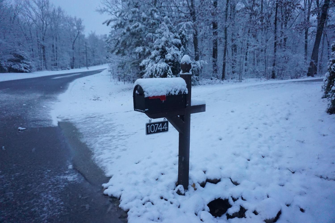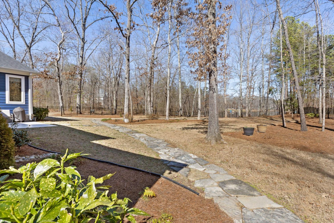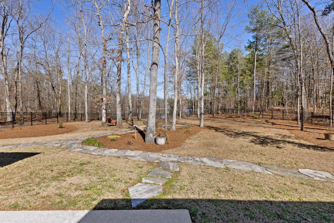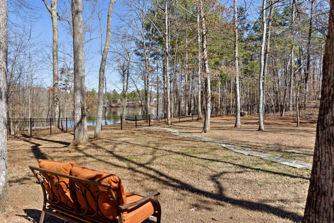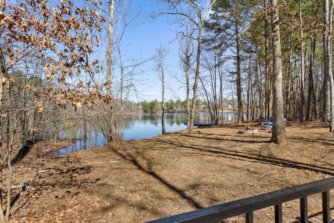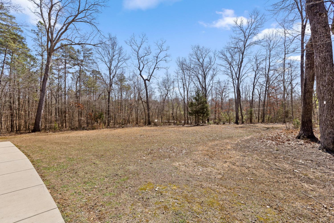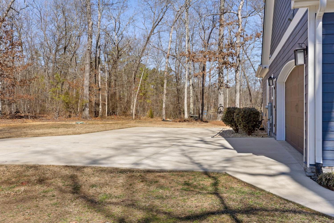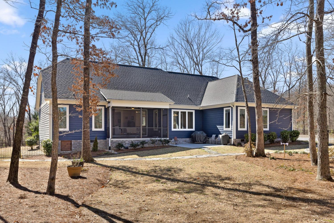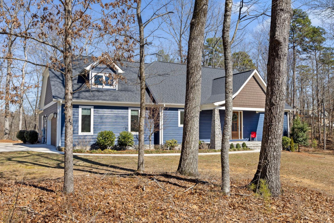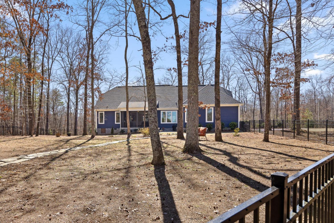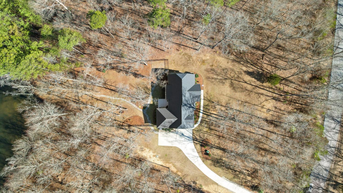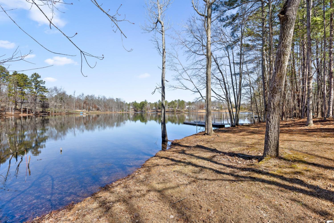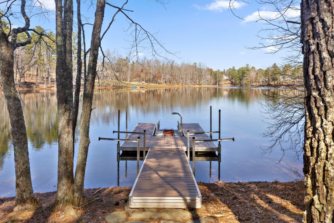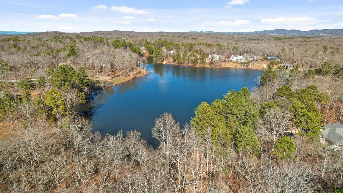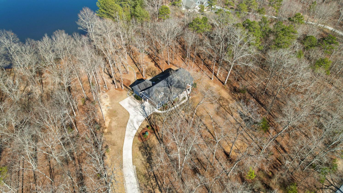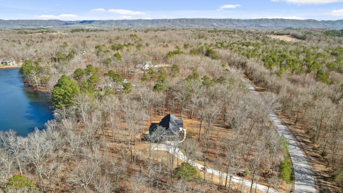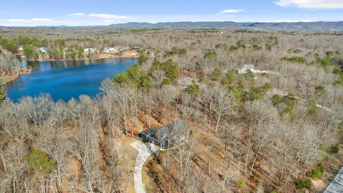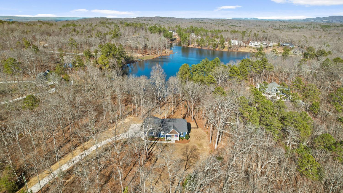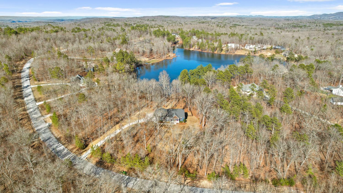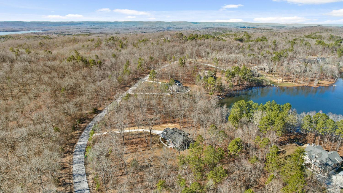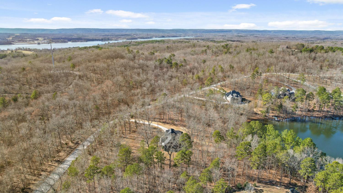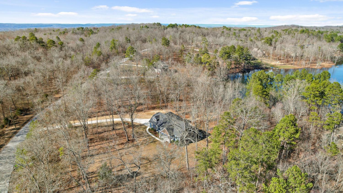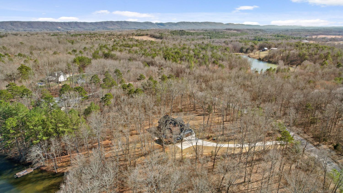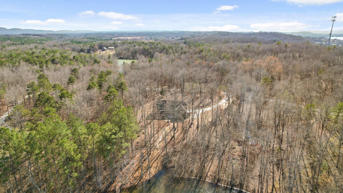 MIDDLE TENNESSEE REAL ESTATE
MIDDLE TENNESSEE REAL ESTATE
10744 Lost Lake Circle, Ooltewah, TN 37363 For Sale
Single Family Residence
- Single Family Residence
- Beds: 3
- Baths: 2
- 2,112 sq ft
Description
Showings to begin 4/16 per seller request Welcome to your dream lakefront retreat—an image of seclusion and tranquility. Tucked away in a private enclave with only one way in and out, this home is part of an exclusive circle where each estate rests on 5+ acres of wooded privacy, embracing the peaceful waters of Lost Lake. Step inside to an inviting open floor plan, where vaulted ceilings and a striking stone fireplace create a warm, airy living space. Four-panel sliding doors extend your living area to a screened-in back porch, inviting you to savor the gentle lake breeze year-round. At the heart of the home, the chef's kitchen is a masterpiece of function and style. An oversized island with its own prep sink anchors the space, complemented by a secondary sink beside the dishwasher for easy cleanup. A gas stove, dual ovens, and abundant cabinetry make this kitchen a dream for culinary enthusiasts and entertainers. The separate dining and breakfast areas provide flexibility for formal and casual meals. Retreat to the primary suite—your own private sanctuary. Vaulted ceilings add to the sense of space, while a walk-in closet with custom shelving ensures effortless organization. Wake up to unobstructed lake views, and unwind in the spa-like en-suite bath, complete with a soaking tub, oversized dual vanities with mirror cabinets, and a luxurious double shower with dual showerheads. Two additional bedrooms share a well-appointed full bath, making this home perfect for family or guests. Outside, the fenced backyard is designed for relaxation and adventure. Gather around the firepit overlooking the water, launch a kayak from your private floating dock, or simply soak in the beauty of the lake. The oversized driveway and two-car garage offer ample space for vehicles, boats, or visitors. This home offers high-speed fiber optics internet for seamless work or entertainment. Secluded yet connected, private yet welcoming—more than a home, it's a retreat.
Property Details
Status : Active
Source : RealTracs, Inc.
County : Hamilton County, TN
Property Type : Residential
Area : 2,112 sq. ft.
Year Built : 2019
Exterior Construction : Fiber Cement,Stone
Floors : Wood,Tile
Heat : Central,Electric
HOA / Subdivision : Lost Lake
Listing Provided by : Greater Downtown Realty dba Keller Williams Realty
MLS Status : Active
Listing # : RTC2816488
Schools near 10744 Lost Lake Circle, Ooltewah, TN 37363 :
Snow Hill Elementary School, Hunter Middle School, Central High School
Additional details
Association Fee : $250.00
Association Fee Frequency : Annually
Heating : Yes
Parking Features : Garage Door Opener,Garage Faces Side
Lot Size Area : 5.1 Sq. Ft.
Building Area Total : 2112 Sq. Ft.
Lot Size Acres : 5.1 Acres
Lot Size Dimensions : 914x556x802
Living Area : 2112 Sq. Ft.
Lot Features : Level,Other,Wooded
Office Phone : 4236641900
Number of Bedrooms : 3
Number of Bathrooms : 2
Full Bathrooms : 2
Possession : Negotiable
Cooling : 1
Garage Spaces : 2
Architectural Style : Contemporary
Patio and Porch Features : Deck,Patio,Porch,Screened
Levels : Three Or More
Basement : Crawl Space
Stories : 1
Utilities : Electricity Available,Water Available
Parking Space : 2
Sewer : Septic Tank
Location 10744 Lost Lake Circle, TN 37363
Directions to 10744 Lost Lake Circle, TN 37363
Highway 58N to left onto Dolly Pond. Left onto Ron Rd. Right onto Lost Lake Circle. Go through the gate, and make a left onto Lost Lake Circle.
Ready to Start the Conversation?
We're ready when you are.
 © 2026 Listings courtesy of RealTracs, Inc. as distributed by MLS GRID. IDX information is provided exclusively for consumers' personal non-commercial use and may not be used for any purpose other than to identify prospective properties consumers may be interested in purchasing. The IDX data is deemed reliable but is not guaranteed by MLS GRID and may be subject to an end user license agreement prescribed by the Member Participant's applicable MLS. Based on information submitted to the MLS GRID as of January 16, 2026 10:00 AM CST. All data is obtained from various sources and may not have been verified by broker or MLS GRID. Supplied Open House Information is subject to change without notice. All information should be independently reviewed and verified for accuracy. Properties may or may not be listed by the office/agent presenting the information. Some IDX listings have been excluded from this website.
© 2026 Listings courtesy of RealTracs, Inc. as distributed by MLS GRID. IDX information is provided exclusively for consumers' personal non-commercial use and may not be used for any purpose other than to identify prospective properties consumers may be interested in purchasing. The IDX data is deemed reliable but is not guaranteed by MLS GRID and may be subject to an end user license agreement prescribed by the Member Participant's applicable MLS. Based on information submitted to the MLS GRID as of January 16, 2026 10:00 AM CST. All data is obtained from various sources and may not have been verified by broker or MLS GRID. Supplied Open House Information is subject to change without notice. All information should be independently reviewed and verified for accuracy. Properties may or may not be listed by the office/agent presenting the information. Some IDX listings have been excluded from this website.
