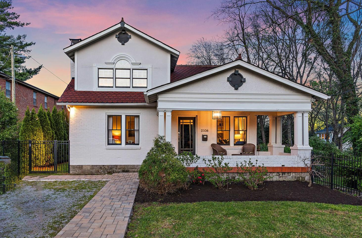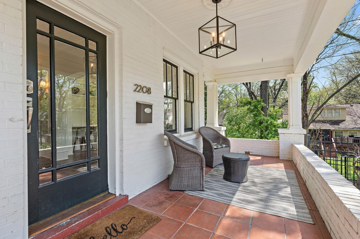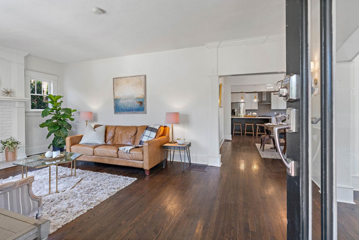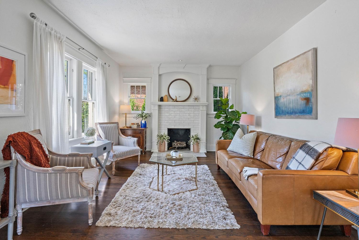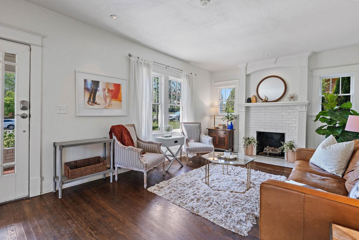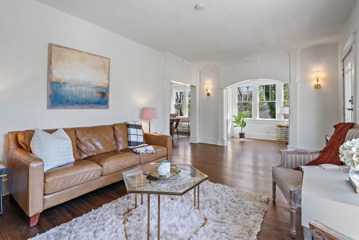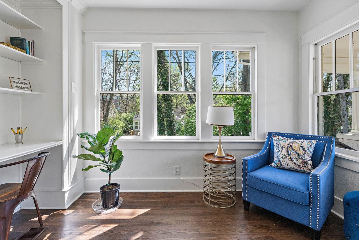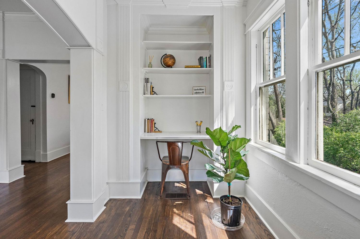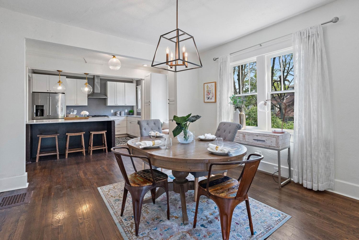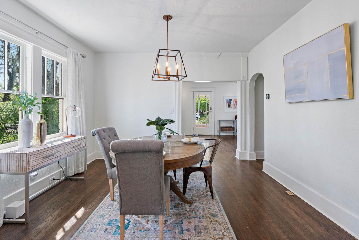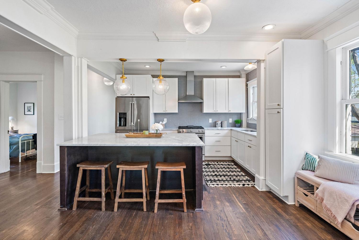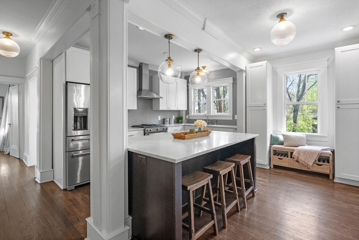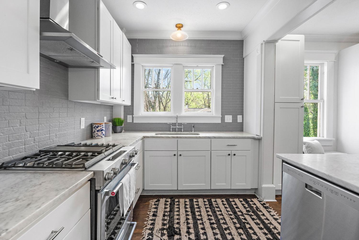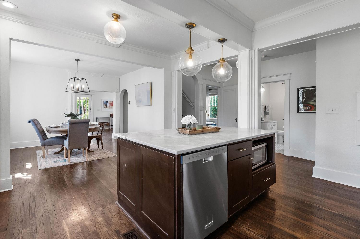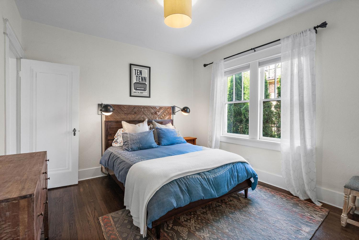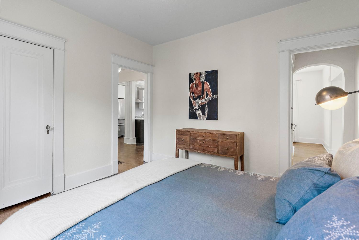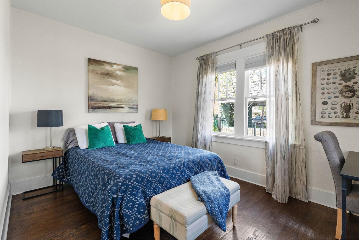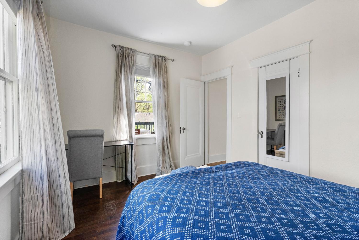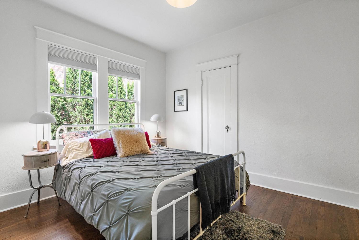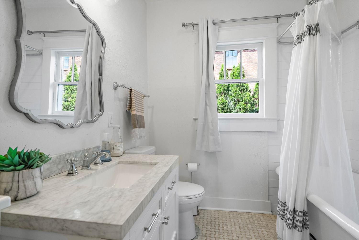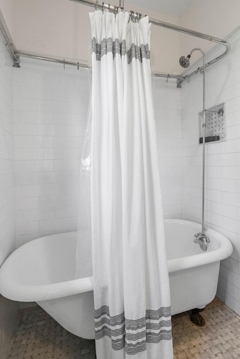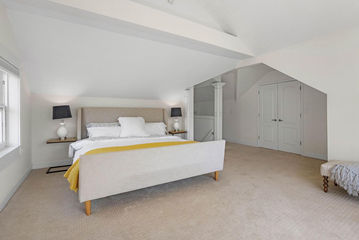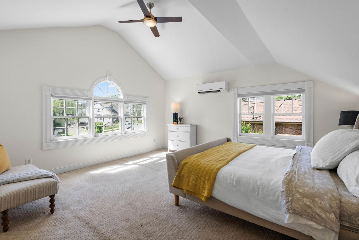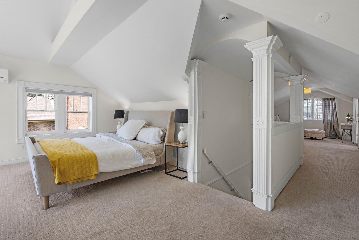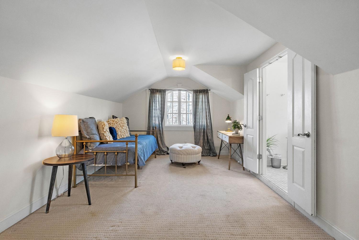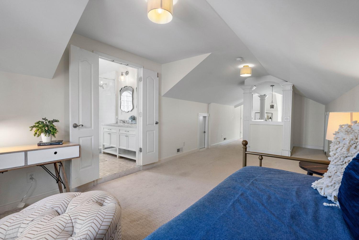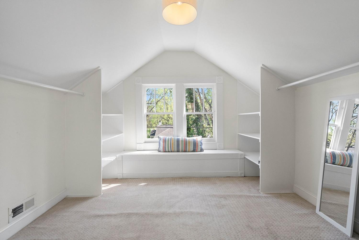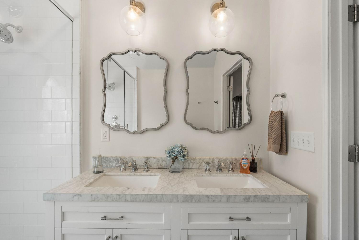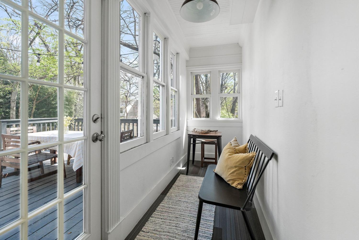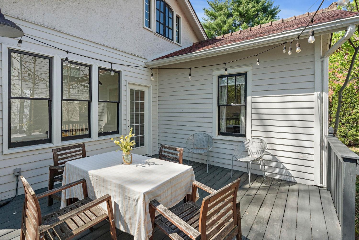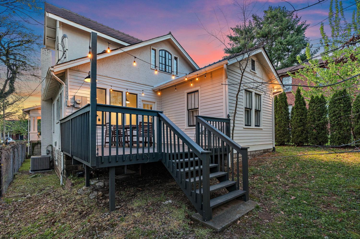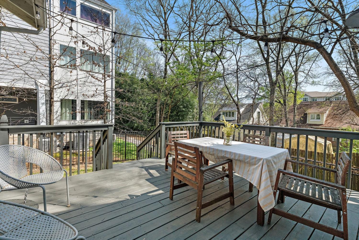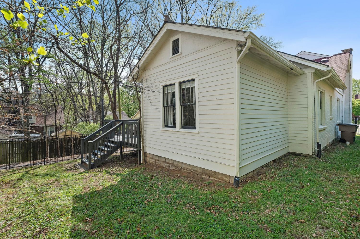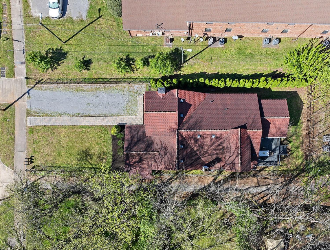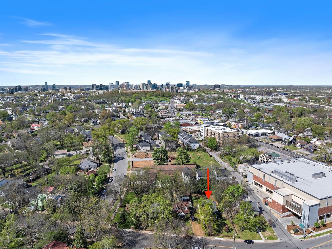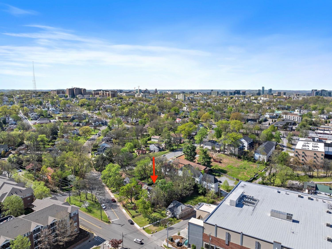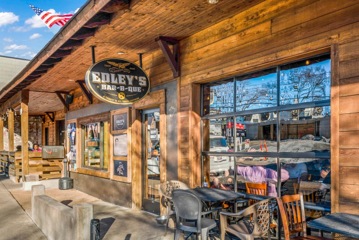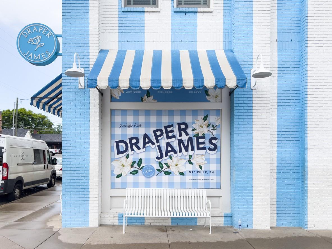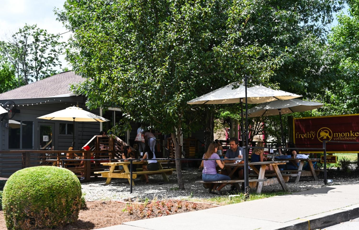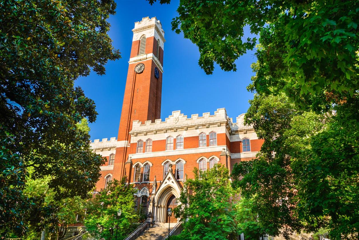 MIDDLE TENNESSEE REAL ESTATE
MIDDLE TENNESSEE REAL ESTATE
2208 Elliott Ave, Nashville, TN 37204 For Sale
Single Family Residence
- Single Family Residence
- Beds: 4
- Baths: 2
- 2,417 sq ft
Description
Welcome to this stunning home in 12th South—where timeless charm meets modern convenience! This beautifully updated historic residence blends classic architectural details with stylish updates throughout. The living room features a cozy gas fireplace and a sunlit work nook, complete with a custom built-in desk. The spacious kitchen impresses with a large marble island, shaker cabinets, stainless steel appliances, and ample space to cook and entertain. Upstairs, the private owner’s suite offers a peaceful retreat with soaring ceilings, a den/flex space, and a walk-in closet with custom built-ins. The luxurious primary bathroom features marble double vanities and a spa-like walk-in shower with dual showerheads. Exquisite craftsmanship is on display throughout, with custom woodwork around doors, columns, and archways, as well as elegant built-ins and designer lighting. Gorgeous hardwood floors flow through the home, creating warmth and continuity. Enjoy sunny mornings on the back deck or relax on the covered front porch. The fully fenced yard and off-street parking add everyday convenience. This amazing location places you minutes from the incredible retail & dining in 12th S (Draper James, Bar Taco, Frothy Monkey, & more). Vibrant 8th Avenue (Zanies, Hattie B’s, Smiling Elephant, etc) is also close! You’re 5 min from Belmont University, Vanderbilt University, Geodis Park, & Sevier Park! Downtown Nashville is 10 min away. This home offers the perfect mix of location, character, and comfort—don’t miss your chance to make it yours!
Property Details
Status : Active
Source : RealTracs, Inc.
County : Davidson County, TN
Property Type : Residential
Area : 2,417 sq. ft.
Yard : Full
Year Built : 1932
Exterior Construction : Brick
Floors : Wood,Tile
Heat : Central,Other
HOA / Subdivision : 12th South
Listing Provided by : Benchmark Realty, LLC
MLS Status : Active
Listing # : RTC2816527
Schools near 2208 Elliott Ave, Nashville, TN 37204 :
Waverly-Belmont Elementary School, John Trotwood Moore Middle, Hillsboro Comp High School
Additional details
Virtual Tour URL : Click here for Virtual Tour
Heating : Yes
Parking Features : Driveway
Lot Size Area : 0.04 Sq. Ft.
Building Area Total : 2417 Sq. Ft.
Lot Size Acres : 0.04 Acres
Living Area : 2417 Sq. Ft.
Lot Features : Level
Office Phone : 6154322919
Number of Bedrooms : 4
Number of Bathrooms : 2
Full Bathrooms : 2
Possession : Close Of Escrow
Cooling : 1
Patio and Porch Features : Porch,Covered,Deck
Levels : Two
Basement : Unfinished
Stories : 2
Utilities : Water Available
Sewer : Public Sewer
Location 2208 Elliott Ave, TN 37204
Directions to 2208 Elliott Ave, TN 37204
South on 8th Ave. Right on Bradford. Veer Right onto Glen Ave. Right onto Elliott Ave. House on the Right.
Ready to Start the Conversation?
We're ready when you are.
 © 2026 Listings courtesy of RealTracs, Inc. as distributed by MLS GRID. IDX information is provided exclusively for consumers' personal non-commercial use and may not be used for any purpose other than to identify prospective properties consumers may be interested in purchasing. The IDX data is deemed reliable but is not guaranteed by MLS GRID and may be subject to an end user license agreement prescribed by the Member Participant's applicable MLS. Based on information submitted to the MLS GRID as of January 16, 2026 10:00 AM CST. All data is obtained from various sources and may not have been verified by broker or MLS GRID. Supplied Open House Information is subject to change without notice. All information should be independently reviewed and verified for accuracy. Properties may or may not be listed by the office/agent presenting the information. Some IDX listings have been excluded from this website.
© 2026 Listings courtesy of RealTracs, Inc. as distributed by MLS GRID. IDX information is provided exclusively for consumers' personal non-commercial use and may not be used for any purpose other than to identify prospective properties consumers may be interested in purchasing. The IDX data is deemed reliable but is not guaranteed by MLS GRID and may be subject to an end user license agreement prescribed by the Member Participant's applicable MLS. Based on information submitted to the MLS GRID as of January 16, 2026 10:00 AM CST. All data is obtained from various sources and may not have been verified by broker or MLS GRID. Supplied Open House Information is subject to change without notice. All information should be independently reviewed and verified for accuracy. Properties may or may not be listed by the office/agent presenting the information. Some IDX listings have been excluded from this website.
