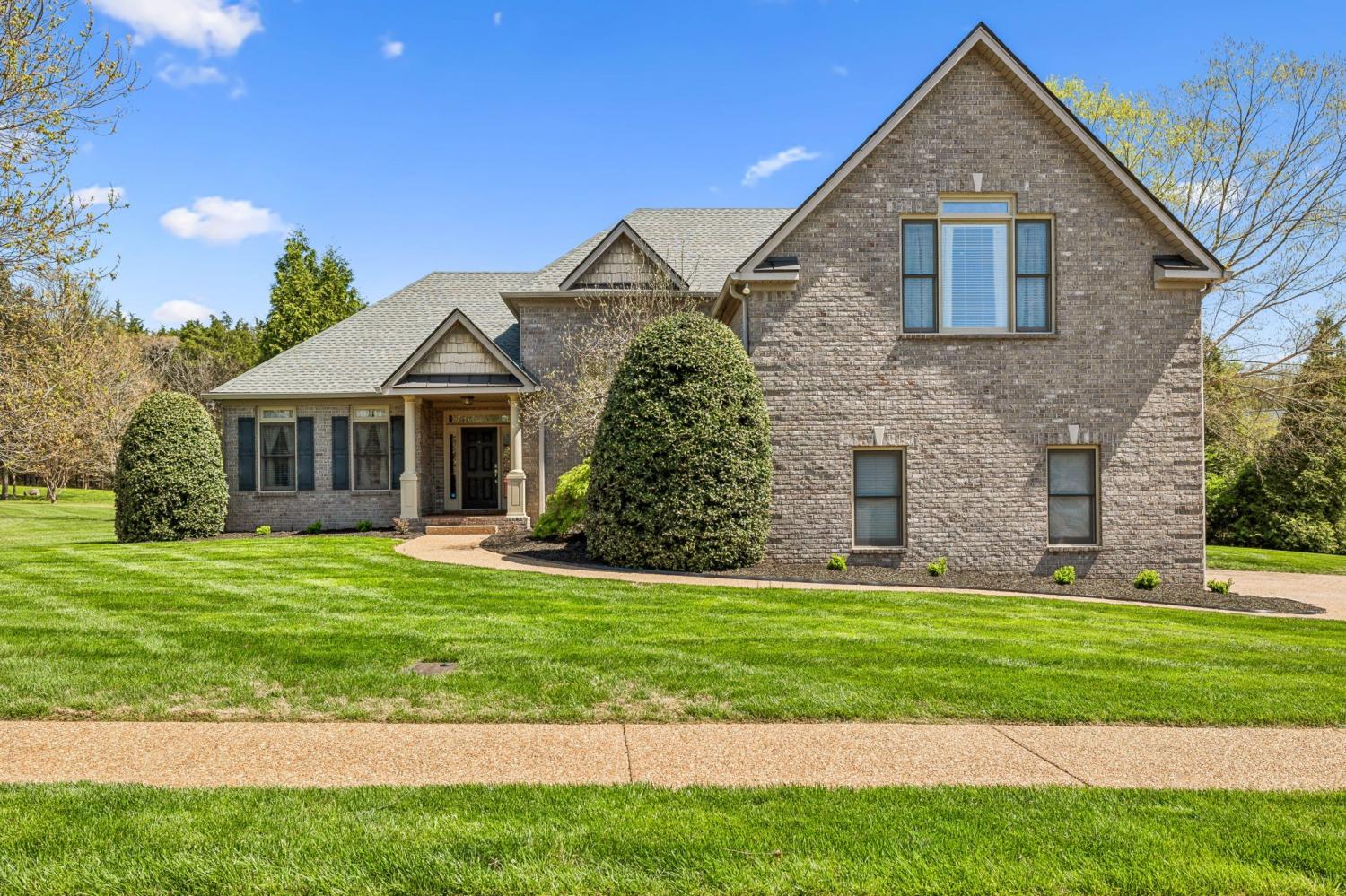 MIDDLE TENNESSEE REAL ESTATE
MIDDLE TENNESSEE REAL ESTATE
3820 Leona Pass, Hermitage, TN 37076 For Sale
Single Family Residence
- Single Family Residence
- Beds: 4
- Baths: 4
- 3,288 sq ft
Description
Beautiful 4 BR/3.5 BA home in desirable Meadows of Seven Points situated on a heavily landscaped .39 ACRE LEVEL LOT ~ MAIN LEVEL LIVING featuring 3 spacious bedrooms down ~ Hand scraped white oak hardwoods throughout the ENTIRE main level ~ Volume ceilings, walls of windows & a light-filled open floor plan w/ 12 ft ceilings in the main living areas that invites the outdoors in ~ Great room, kitchen & dining flow together effortlessly for ideal entertaining ~ Chef's Kitchen boasts stainless steel appliances including a JENN AIR 6 burner gas range & hood, Granite counters & workstation island + a corner pantry ~ Beautiful Primary Suite on the main level w/ His/Her WIC's & en suite bath featuring Granite cabinet vanity & step in shower ~ Upstairs, you'll find an expansive Bonus/Flex room with a Movie Theatre screen & projector, the private 4th bedroom & 3rd full bath perfect for teens/guests ~ The backyard, surrounded by mature trees, is ideal for outdoor activities or future enhancements & features the freshly stained deck w/ a gas grill hook up ** NEW ROOF (2024) ** Rain Soft Water Filtration System ~ Irrigation ~ THREE CAR side entry garage w/ ample storage & workspace ~ CAT6/CAT5 Wiring ~ This home offers an extremely convenient location in a lovely neighborhood within minutes to Providence Market Place, two beautiful lakes, BNA Airport & a short commute to downtown Nashville!
Property Details
Status : Active
Source : RealTracs, Inc.
County : Davidson County, TN
Property Type : Residential
Area : 3,288 sq. ft.
Year Built : 2007
Exterior Construction : Brick
Floors : Carpet,Wood,Tile
Heat : Central
HOA / Subdivision : Meadows Of Seven Points
Listing Provided by : Benchmark Realty, LLC
MLS Status : Active
Listing # : RTC2816575
Schools near 3820 Leona Pass, Hermitage, TN 37076 :
Ruby Major Elementary, Donelson Middle, McGavock Comp High School
Additional details
Association Fee : $400.00
Association Fee Frequency : Annually
Assocation Fee 2 : $500.00
Association Fee 2 Frequency : One Time
Heating : Yes
Parking Features : Garage Door Opener,Garage Faces Side,Aggregate,Driveway
Lot Size Area : 0.39 Sq. Ft.
Building Area Total : 3288 Sq. Ft.
Lot Size Acres : 0.39 Acres
Lot Size Dimensions : 92 X 164
Living Area : 3288 Sq. Ft.
Lot Features : Corner Lot,Level
Office Phone : 6154322919
Number of Bedrooms : 4
Number of Bathrooms : 4
Full Bathrooms : 3
Half Bathrooms : 1
Possession : Close Of Escrow
Cooling : 1
Garage Spaces : 3
Architectural Style : Contemporary
Patio and Porch Features : Porch,Covered,Deck
Levels : Two
Basement : Crawl Space
Stories : 2
Utilities : Water Available
Parking Space : 5
Sewer : STEP System
Location 3820 Leona Pass, TN 37076
Directions to 3820 Leona Pass, TN 37076
I-40 E TO EXIT 221-B, R ONTO OLD HICKORY BLVD, L BELL RD, R SOUTH NEW HOPE RD, GO THROUGH 4-WAY STOP TO L INTO SUBDIVISION ON SEVEN POINTS TRACE, L SEVEN POINTS CIRCLE. HOME ON CORNER OF LEONA PASS & PAULS TRAIL
Ready to Start the Conversation?
We're ready when you are.
 © 2025 Listings courtesy of RealTracs, Inc. as distributed by MLS GRID. IDX information is provided exclusively for consumers' personal non-commercial use and may not be used for any purpose other than to identify prospective properties consumers may be interested in purchasing. The IDX data is deemed reliable but is not guaranteed by MLS GRID and may be subject to an end user license agreement prescribed by the Member Participant's applicable MLS. Based on information submitted to the MLS GRID as of December 10, 2025 10:00 AM CST. All data is obtained from various sources and may not have been verified by broker or MLS GRID. Supplied Open House Information is subject to change without notice. All information should be independently reviewed and verified for accuracy. Properties may or may not be listed by the office/agent presenting the information. Some IDX listings have been excluded from this website.
© 2025 Listings courtesy of RealTracs, Inc. as distributed by MLS GRID. IDX information is provided exclusively for consumers' personal non-commercial use and may not be used for any purpose other than to identify prospective properties consumers may be interested in purchasing. The IDX data is deemed reliable but is not guaranteed by MLS GRID and may be subject to an end user license agreement prescribed by the Member Participant's applicable MLS. Based on information submitted to the MLS GRID as of December 10, 2025 10:00 AM CST. All data is obtained from various sources and may not have been verified by broker or MLS GRID. Supplied Open House Information is subject to change without notice. All information should be independently reviewed and verified for accuracy. Properties may or may not be listed by the office/agent presenting the information. Some IDX listings have been excluded from this website.



























































