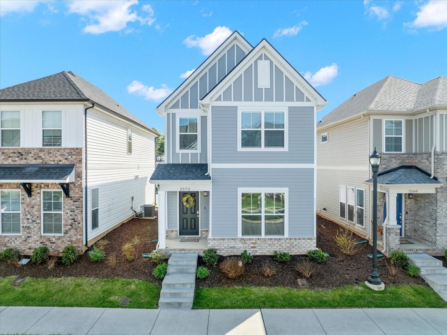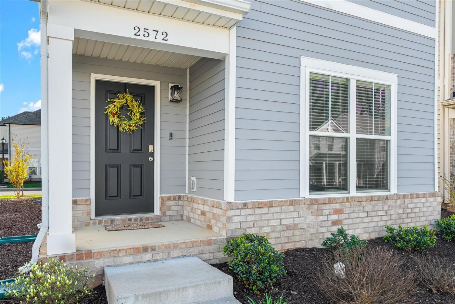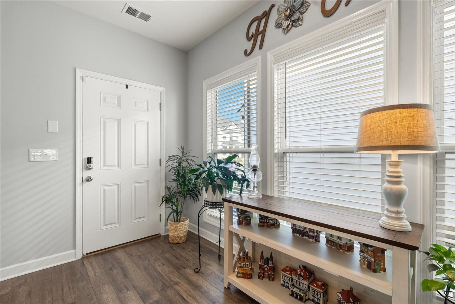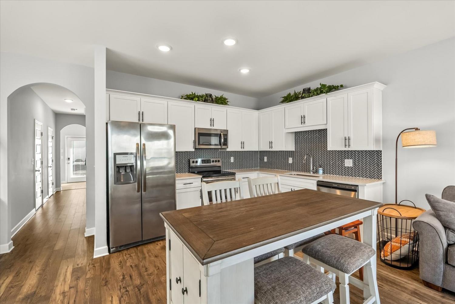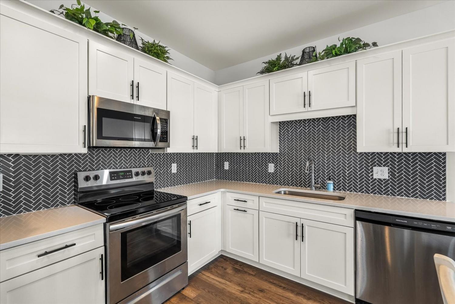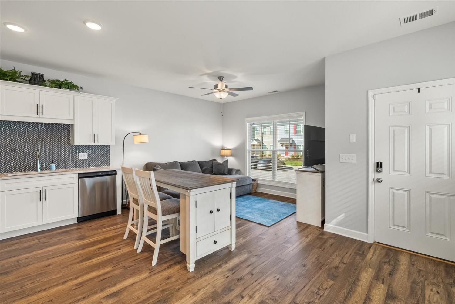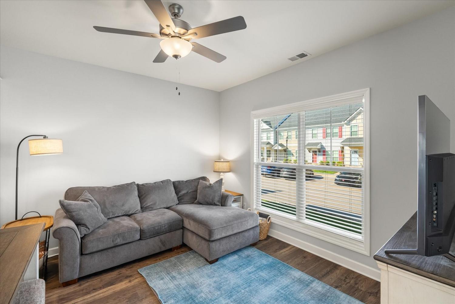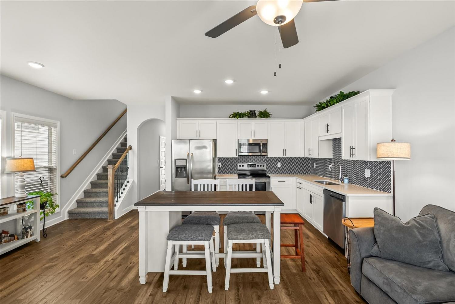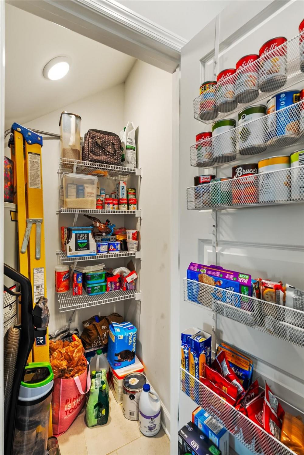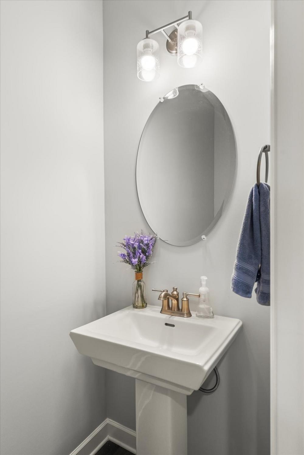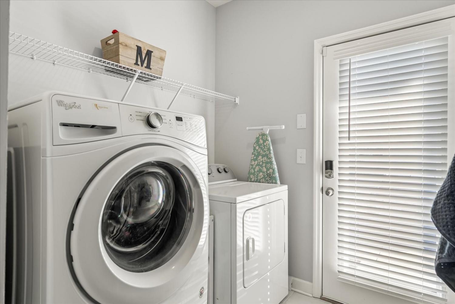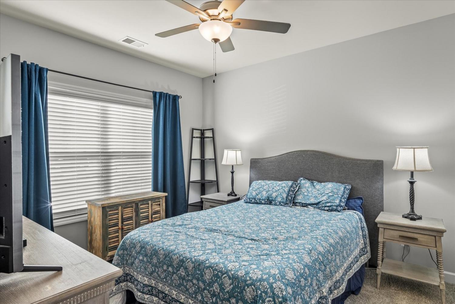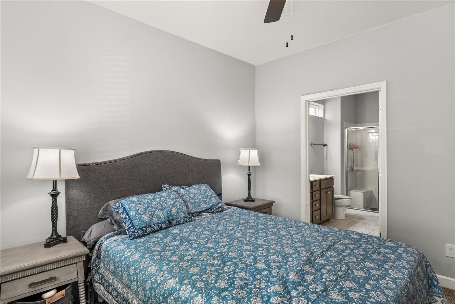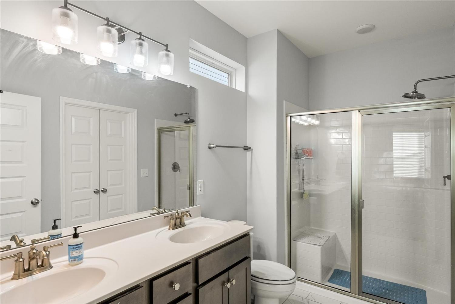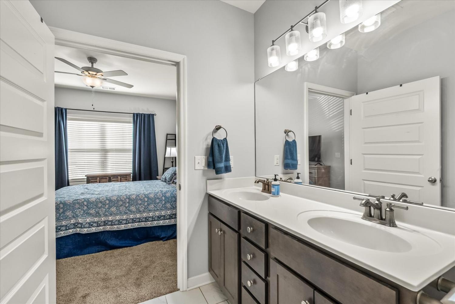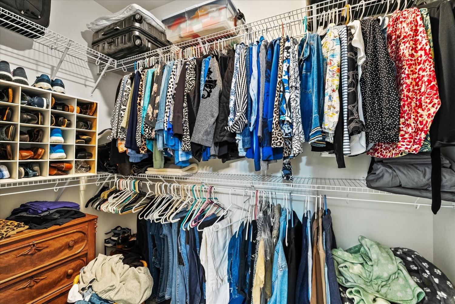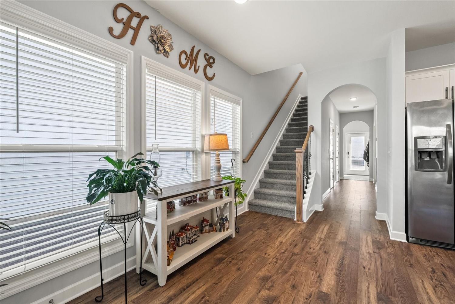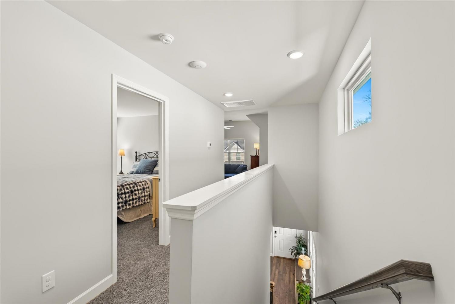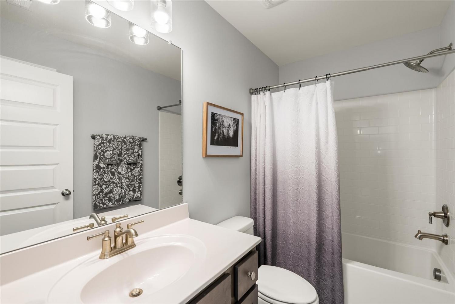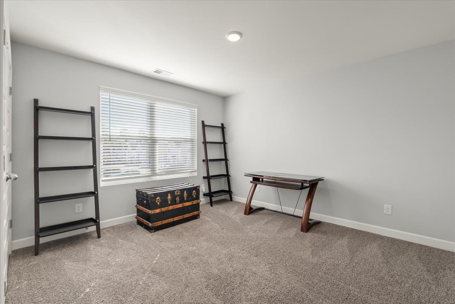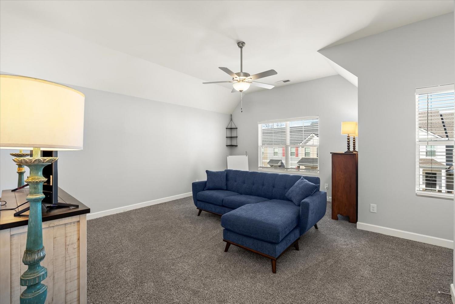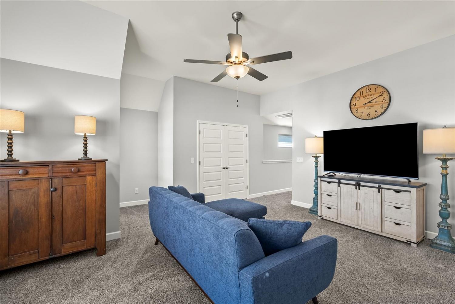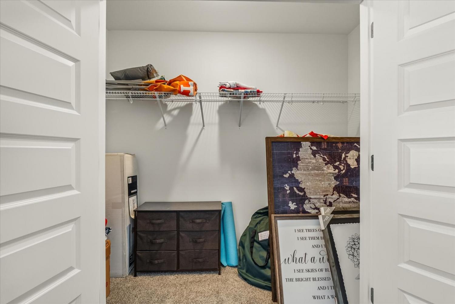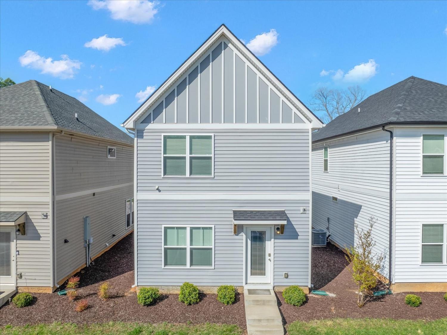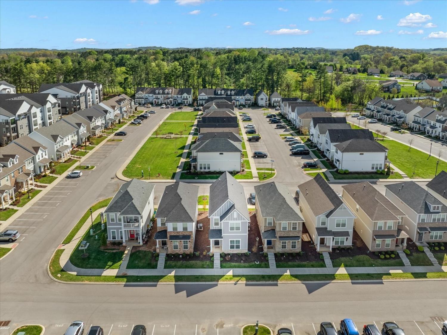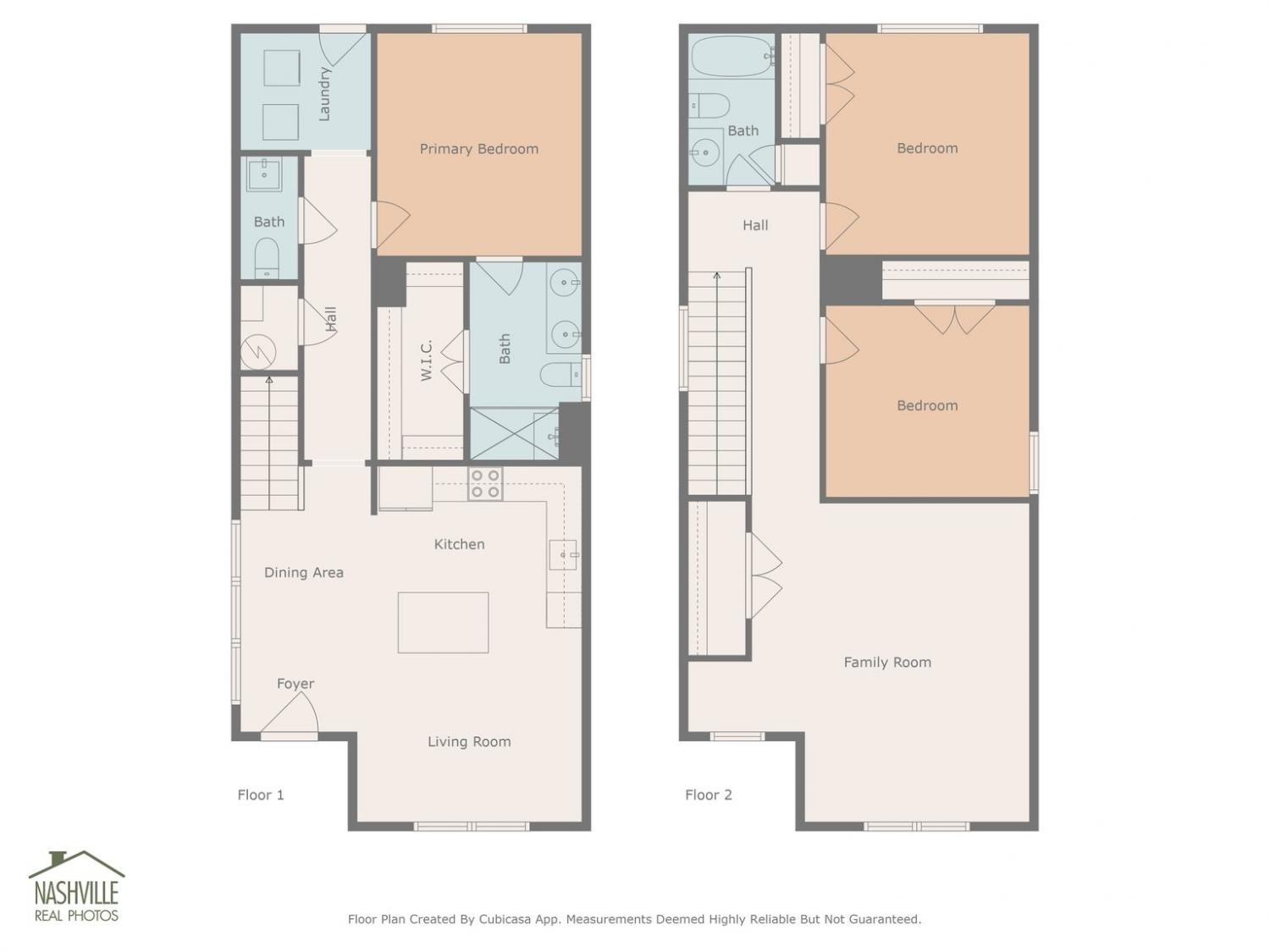 MIDDLE TENNESSEE REAL ESTATE
MIDDLE TENNESSEE REAL ESTATE
2572 Napa Valley Way, Columbia, TN 38401 For Sale
Single Family Residence
- Single Family Residence
- Beds: 4
- Baths: 3
- 1,707 sq ft
Description
Price drop alert PLUS a 2/1 interest rate buy down for qualified buyers with a starting rate of 4.25% through our preferred lender. Recently built in the desirable Village at Carters Station, just 3 miles south of Spring Hill off Hwy 31S, and convenient to Spring Hill, Columbia and Franklin. This is the hard to find Crawford floorplan with a primary suite on the main level, and at 1,707 Sq Ft, it’s one of the largest houses in the Village at Carters Station. The main floor includes an open concept kitchen, dining area, living room, primary suite with a walk-in closet, oversized shower, and a double vanity, half bath, and laundry room. Upstairs includes: 3 bedrooms and a full bath (note: the 4th bedroom can also be used as a bonus room, depending on your needs). Noteworthy features: quartz countertops. tiled backsplash, and pantry in the kitchen, security alarm with cameras, tile, and wood laminate floors throughout the main floor (no carpet), and spray foam insulation and energy star rated windows to minimize the utility bills. The HOA is only $73/month, which includes lawn maintenance and trash. Why rent when you can own for less? Call Renee Stuart with Colten Mortgage at 615-861-0697 today to see how you can receive 1% of the loan amount to use towards your closing costs or rate buydown.
Property Details
Status : Active
Source : RealTracs, Inc.
County : Maury County, TN
Property Type : Residential
Area : 1,707 sq. ft.
Year Built : 2021
Exterior Construction : Vinyl Siding
Floors : Carpet,Laminate
Heat : Central,Electric
HOA / Subdivision : Village At Carter Station
Listing Provided by : Bradford Real Estate
MLS Status : Active
Listing # : RTC2816576
Schools near 2572 Napa Valley Way, Columbia, TN 38401 :
Spring Hill Elementary, Spring Hill Middle School, Spring Hill High School
Additional details
Virtual Tour URL : Click here for Virtual Tour
Association Fee : $73.00
Association Fee Frequency : Monthly
Heating : Yes
Parking Features : Asphalt
Building Area Total : 1707 Sq. Ft.
Living Area : 1707 Sq. Ft.
Lot Features : Level
Office Phone : 6152795310
Number of Bedrooms : 4
Number of Bathrooms : 3
Full Bathrooms : 2
Half Bathrooms : 1
Accessibility Features : Smart Technology
Possession : Close Of Escrow
Cooling : 1
Levels : Two
Basement : Slab
Stories : 2
Utilities : Water Available,Cable Connected
Parking Space : 2
Sewer : Public Sewer
Location 2572 Napa Valley Way, TN 38401
Directions to 2572 Napa Valley Way, TN 38401
Take US Hwy-31 to Greens Mill Rd, turn right, house will be on the left hand side.
Ready to Start the Conversation?
We're ready when you are.
 © 2025 Listings courtesy of RealTracs, Inc. as distributed by MLS GRID. IDX information is provided exclusively for consumers' personal non-commercial use and may not be used for any purpose other than to identify prospective properties consumers may be interested in purchasing. The IDX data is deemed reliable but is not guaranteed by MLS GRID and may be subject to an end user license agreement prescribed by the Member Participant's applicable MLS. Based on information submitted to the MLS GRID as of June 26, 2025 10:00 AM CST. All data is obtained from various sources and may not have been verified by broker or MLS GRID. Supplied Open House Information is subject to change without notice. All information should be independently reviewed and verified for accuracy. Properties may or may not be listed by the office/agent presenting the information. Some IDX listings have been excluded from this website.
© 2025 Listings courtesy of RealTracs, Inc. as distributed by MLS GRID. IDX information is provided exclusively for consumers' personal non-commercial use and may not be used for any purpose other than to identify prospective properties consumers may be interested in purchasing. The IDX data is deemed reliable but is not guaranteed by MLS GRID and may be subject to an end user license agreement prescribed by the Member Participant's applicable MLS. Based on information submitted to the MLS GRID as of June 26, 2025 10:00 AM CST. All data is obtained from various sources and may not have been verified by broker or MLS GRID. Supplied Open House Information is subject to change without notice. All information should be independently reviewed and verified for accuracy. Properties may or may not be listed by the office/agent presenting the information. Some IDX listings have been excluded from this website.
