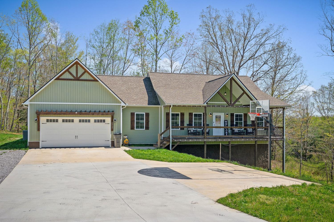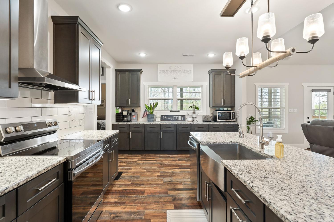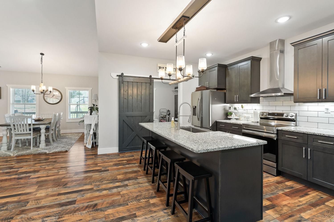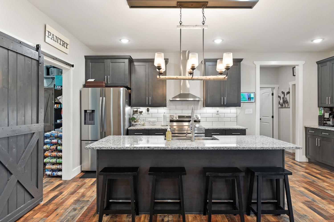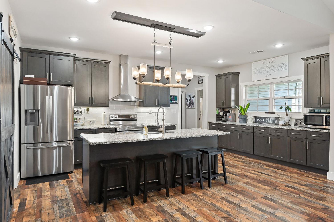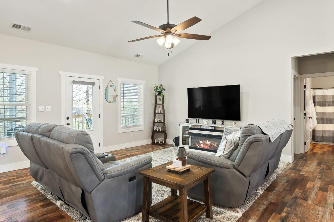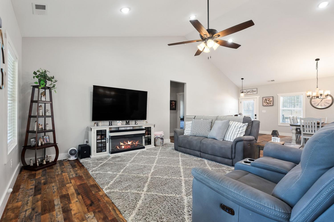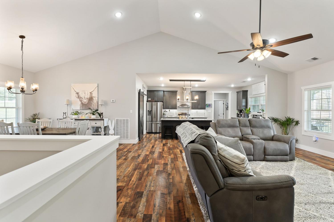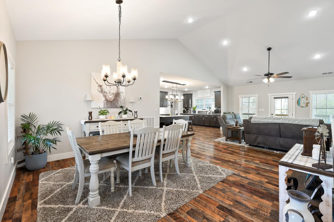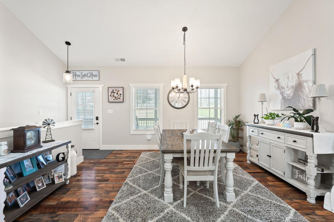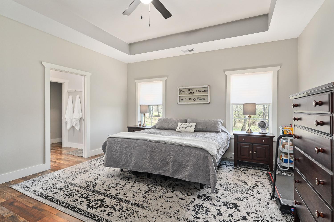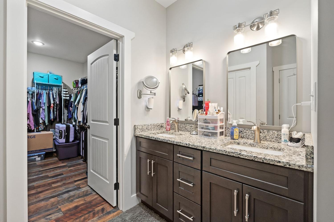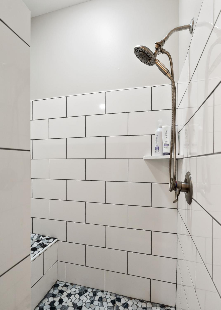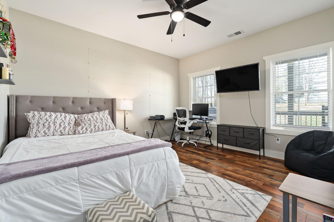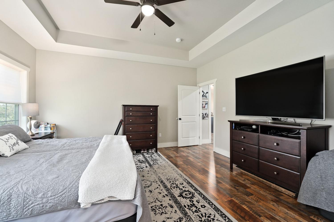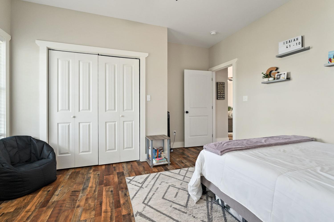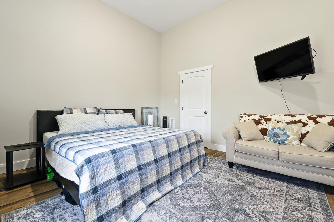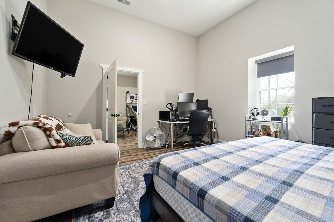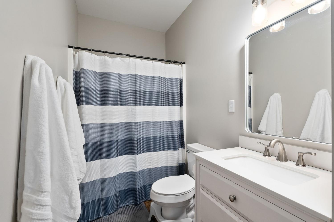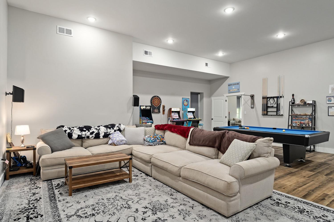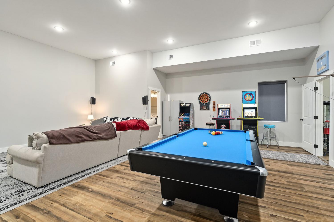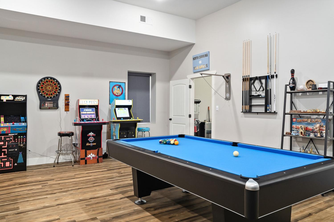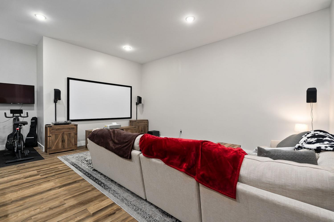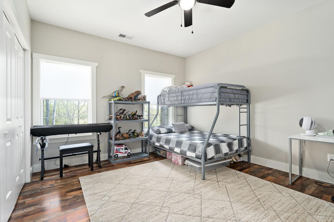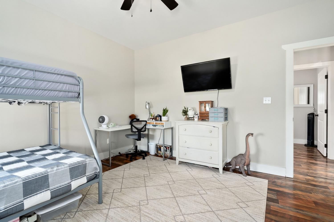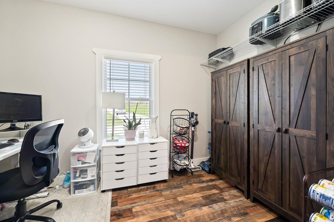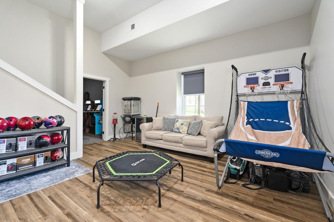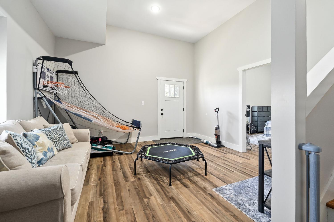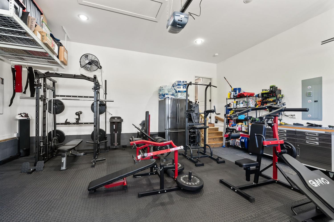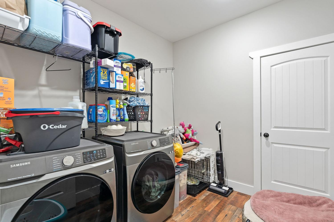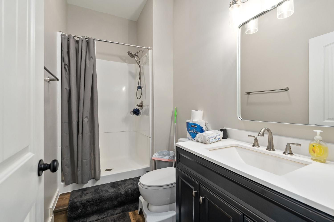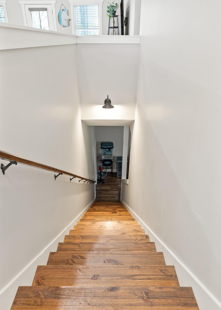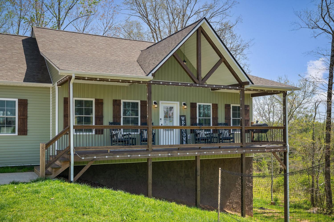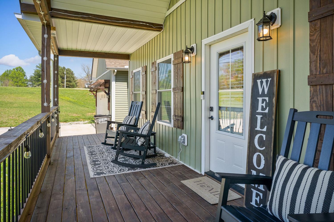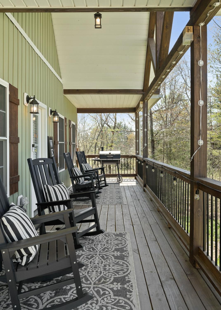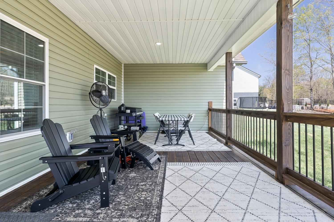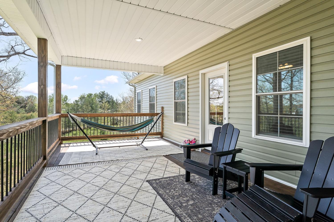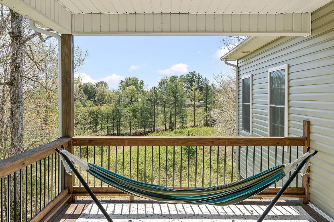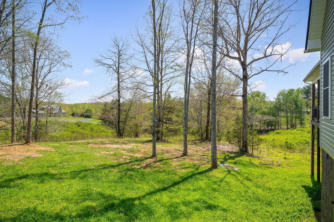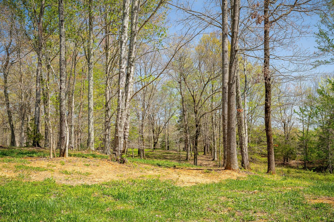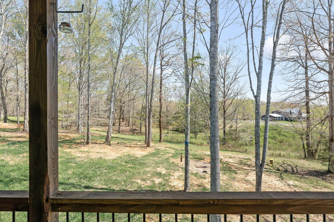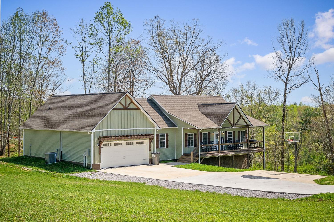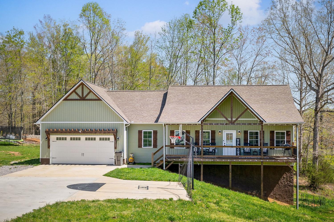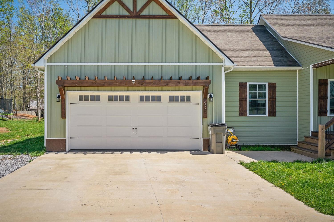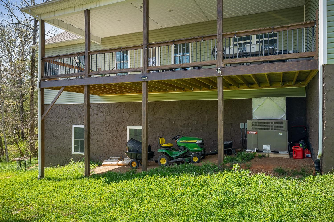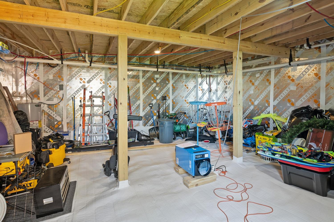 MIDDLE TENNESSEE REAL ESTATE
MIDDLE TENNESSEE REAL ESTATE
6950 Burgess Falls Rd, Baxter, TN 38544 For Sale
Single Family Residence
- Single Family Residence
- Beds: 4
- Baths: 3
- 3,656 sq ft
Description
Built only two years ago, this beautiful home boasts 3656 square feet of living space. It includes three bedrooms, three full baths, plus an additional room on the lower level that could easily serve as a fourth bedroom or a bonus flex space. The property is situated on a beautiful lot with mature trees, providing some privacy and a serene setting. The home features a split bedroom plan, a stunning island kitchen, soaring ceilings and an open concept living area that is perfect for entertaining. The finished basement with tall ceilings includes a spacious family room, a fourth bedroom, one full bath, and another room ideal for a home office or study. Spacious walk in laundry room. There is a main level two car garage, along with covered front and back porches where you can simply relax and enjoy the outdoors. The location offers easy access to the City of Cookeville, Center Hill Lake and Burgess Falls State Park where you can enjoy fishing, hiking, swimming and boating. For those needing more storage space, the stand-up encapsulated crawl space is climate-controlled, offering you an ideal solution. Home is zoned for Prescott K-8 School district. Call to make your appointment soon!
Property Details
Status : Active
Source : RealTracs, Inc.
County : Putnam County, TN
Property Type : Residential
Area : 3,656 sq. ft.
Year Built : 2023
Exterior Construction : Frame,Vinyl Siding
Floors : Laminate,Tile
Heat : Central,Electric
HOA / Subdivision : Laurel Dunn & Timothy Dunn Property
Listing Provided by : American Way Real Estate
MLS Status : Active
Listing # : RTC2816590
Schools near 6950 Burgess Falls Rd, Baxter, TN 38544 :
Prescott South Elementary, Prescott South Middle School, Cookeville High School
Additional details
Heating : Yes
Parking Features : Garage Door Opener,Garage Faces Front,Concrete,Driveway
Lot Size Area : 1.19 Sq. Ft.
Building Area Total : 3656 Sq. Ft.
Lot Size Acres : 1.19 Acres
Lot Size Dimensions : 1.19 acres
Living Area : 3656 Sq. Ft.
Lot Features : Cleared,Level,Rolling Slope,Views,Wooded
Office Phone : 9315269581
Number of Bedrooms : 4
Number of Bathrooms : 3
Full Bathrooms : 3
Possession : Negotiable
Cooling : 1
Garage Spaces : 2
Architectural Style : Ranch
Patio and Porch Features : Deck,Covered,Porch
Levels : Two
Basement : Finished
Stories : 1
Utilities : Water Available,Cable Connected
Parking Space : 2
Sewer : Septic Tank
Location 6950 Burgess Falls Rd, TN 38544
Directions to 6950 Burgess Falls Rd, TN 38544
Take I-40 East to Burgess Falls Exit 286. Turn right on Hwy 135/Burgess Falls Rd. Continue left on Hwy 135/Burgess Falls Rd. Home on left.
Ready to Start the Conversation?
We're ready when you are.
 © 2025 Listings courtesy of RealTracs, Inc. as distributed by MLS GRID. IDX information is provided exclusively for consumers' personal non-commercial use and may not be used for any purpose other than to identify prospective properties consumers may be interested in purchasing. The IDX data is deemed reliable but is not guaranteed by MLS GRID and may be subject to an end user license agreement prescribed by the Member Participant's applicable MLS. Based on information submitted to the MLS GRID as of June 7, 2025 10:00 AM CST. All data is obtained from various sources and may not have been verified by broker or MLS GRID. Supplied Open House Information is subject to change without notice. All information should be independently reviewed and verified for accuracy. Properties may or may not be listed by the office/agent presenting the information. Some IDX listings have been excluded from this website.
© 2025 Listings courtesy of RealTracs, Inc. as distributed by MLS GRID. IDX information is provided exclusively for consumers' personal non-commercial use and may not be used for any purpose other than to identify prospective properties consumers may be interested in purchasing. The IDX data is deemed reliable but is not guaranteed by MLS GRID and may be subject to an end user license agreement prescribed by the Member Participant's applicable MLS. Based on information submitted to the MLS GRID as of June 7, 2025 10:00 AM CST. All data is obtained from various sources and may not have been verified by broker or MLS GRID. Supplied Open House Information is subject to change without notice. All information should be independently reviewed and verified for accuracy. Properties may or may not be listed by the office/agent presenting the information. Some IDX listings have been excluded from this website.
