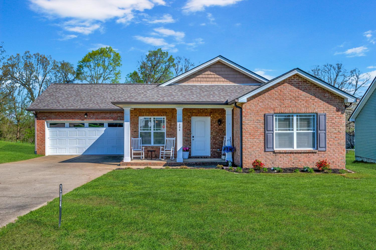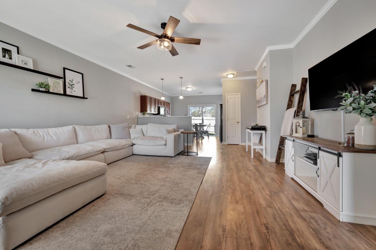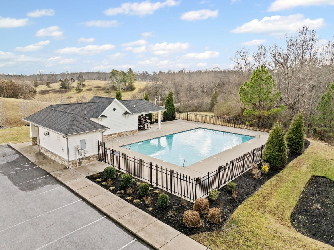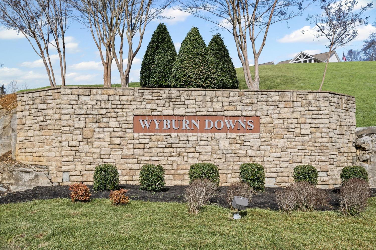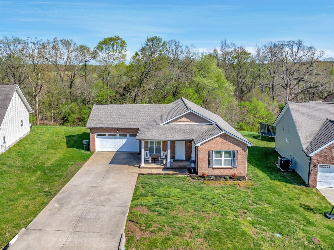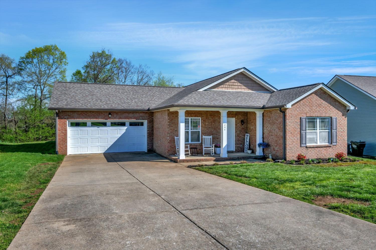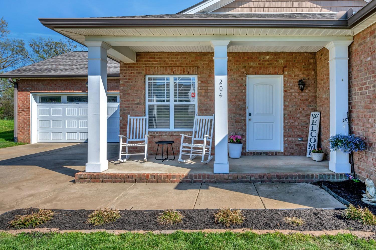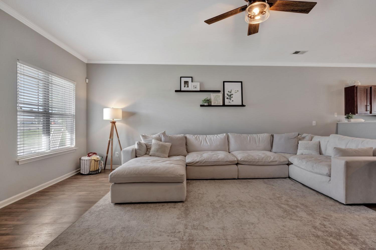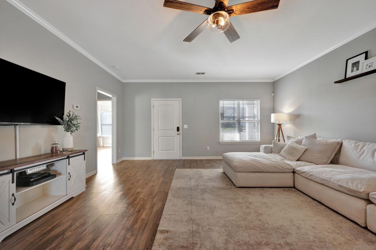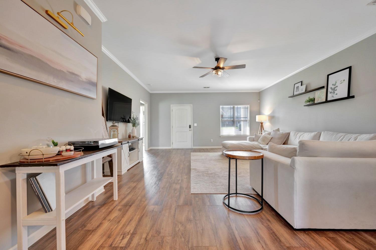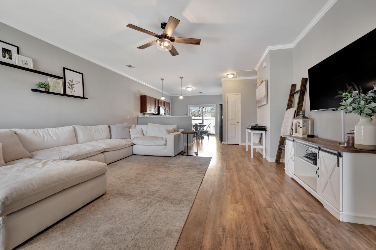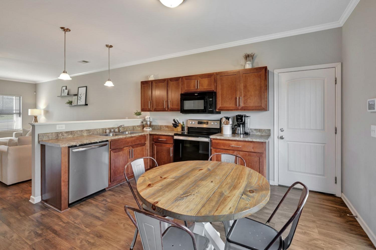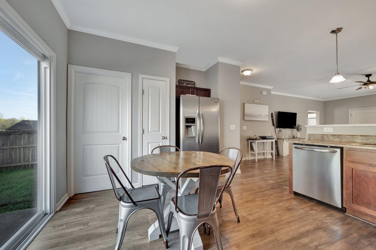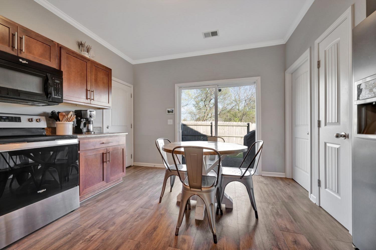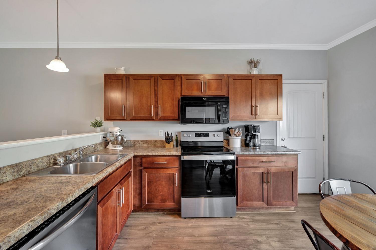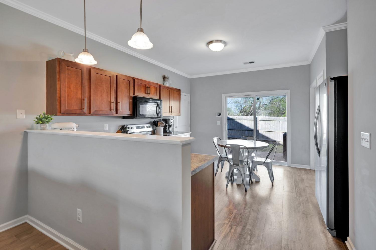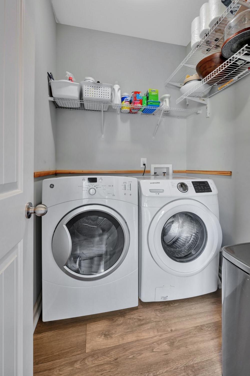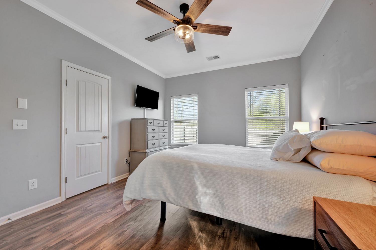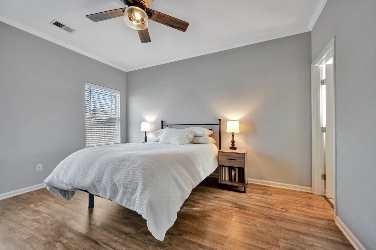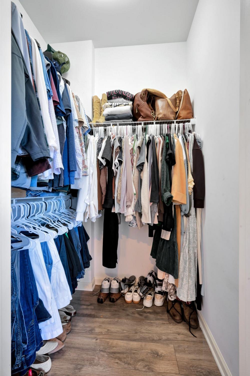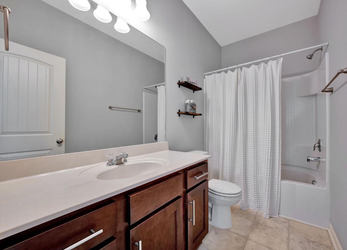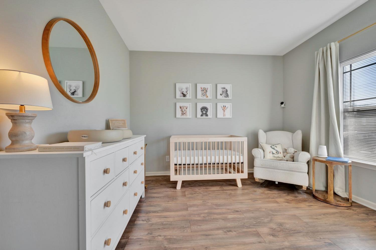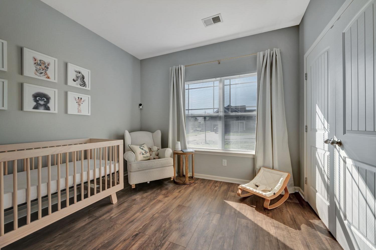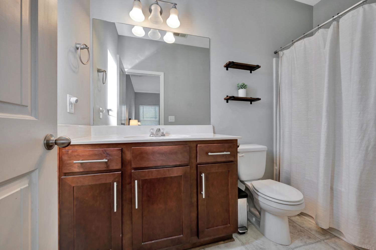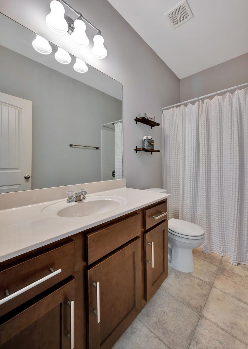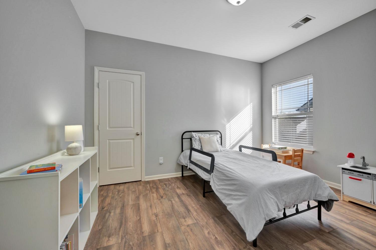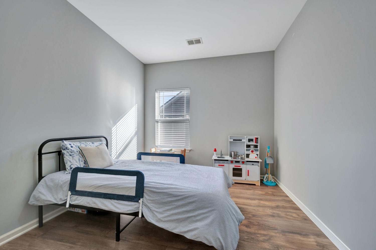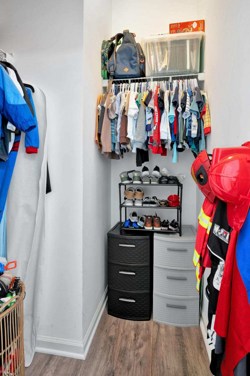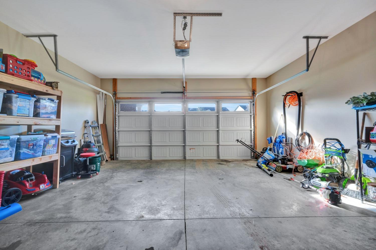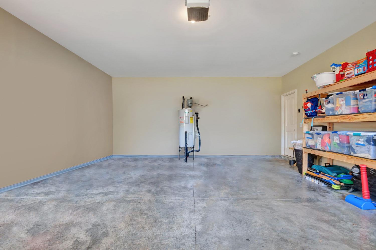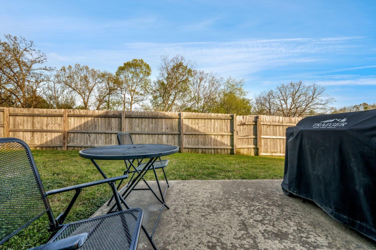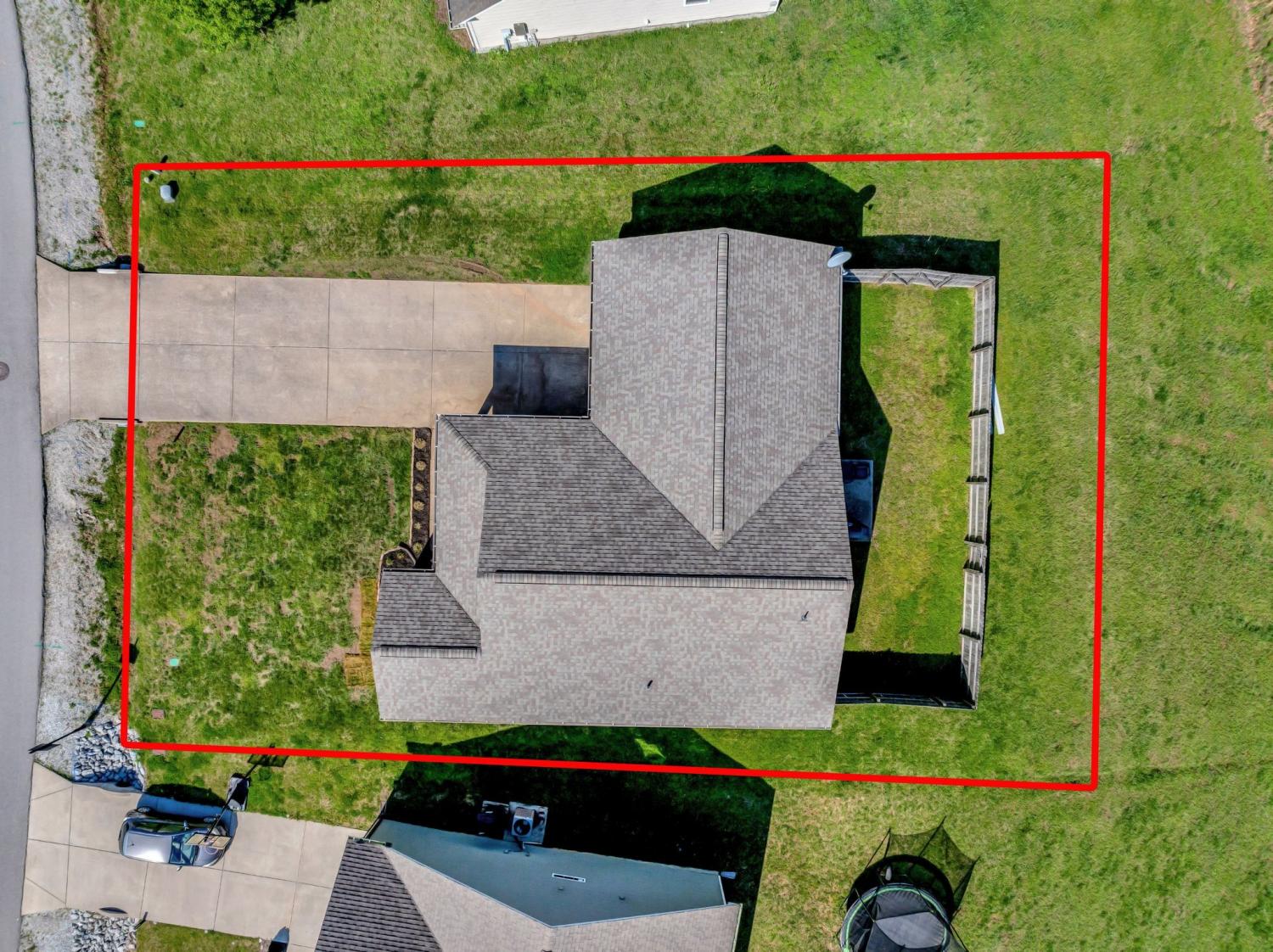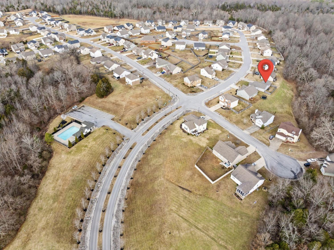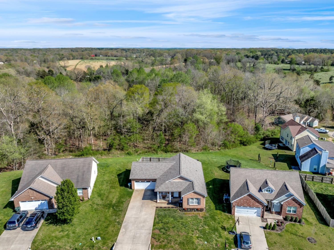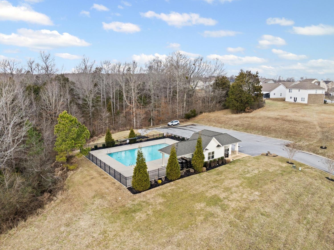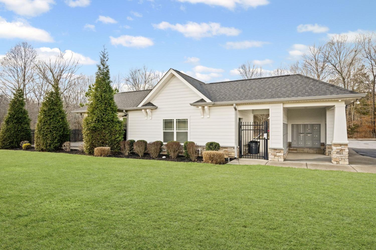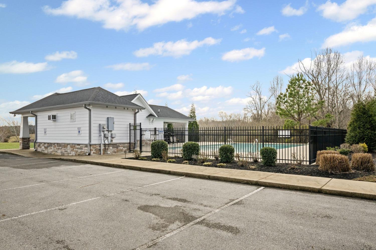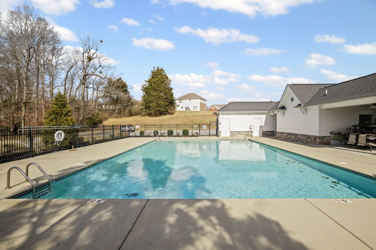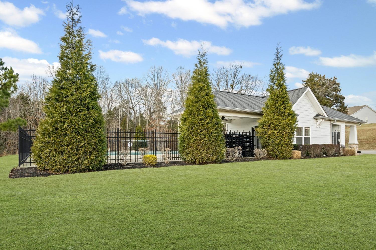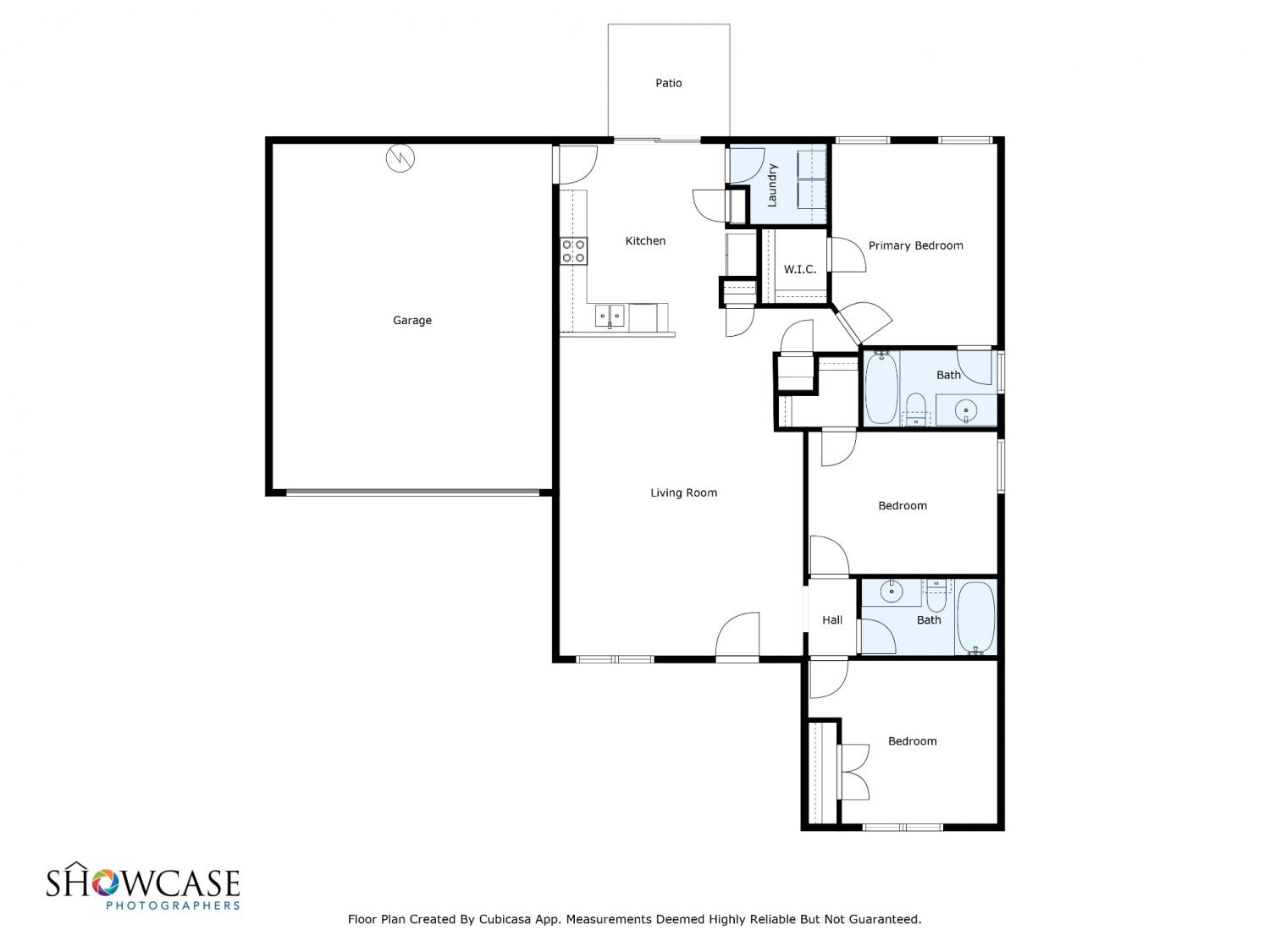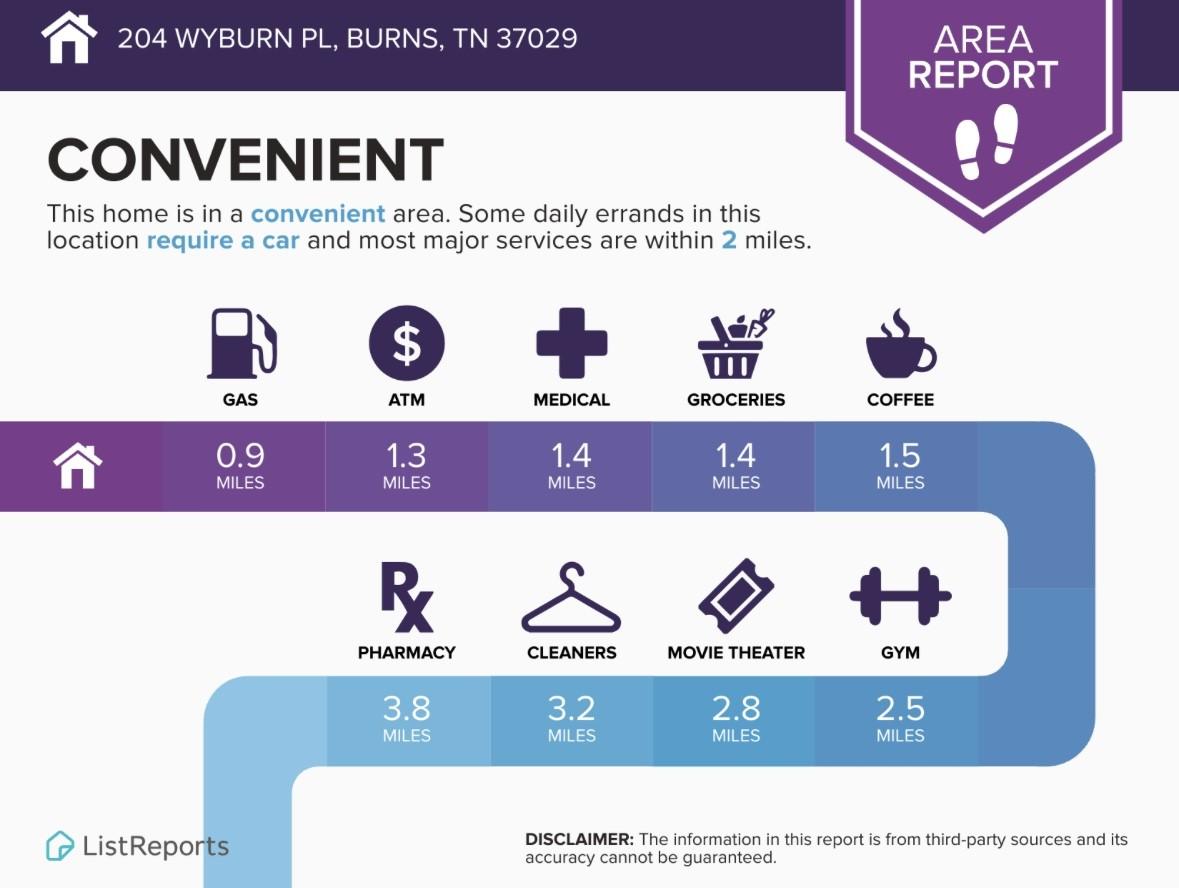 MIDDLE TENNESSEE REAL ESTATE
MIDDLE TENNESSEE REAL ESTATE
204 Wyburn Pl, Burns, TN 37029 For Sale
Single Family Residence
- Single Family Residence
- Beds: 3
- Baths: 2
- 1,352 sq ft
Description
WOW great opportunity to own in HOT selling Wyburn Downs located in AWARD WINNING SCHOOL DISTRICT || You will love this ONE LEVEL FLOOR PLAN with BIG 2 car garage, large living room, spacious bedrooms, and a privately FENCED in level BACKYARD with a concrete patio!! ... || NEW ROOF and LVP Flooring throughout (absolutely NO CARPET!) || ***ZONED Stuart Burns Elementary (Top TN Reward School)!! DESIRED BURNS SCHOOL SYSTEM!! || More features: separate laundry room, kitchen pantry closet, hall closet storage x2, attic storage space, large bedroom layouts w/ large closets (two rooms feature walk-in closets, awesome 2 car garage and concrete driveway + only two owners to ever own this house!... YES YOUR HUGE L SHAPED COUCH WILL FIT perfectly in living room!! This house backs up to a private tree line on the outskirts of the subdivision = no neighbors are directly behind you! Enjoy taking evening strolls around this outstanding neighborhood + enjoy the large private neighborhood pool this Summer! || Utilities include: city water/city sewer/ high speed internet || LOCATION is on point: Minutes from shops, restaurants, grocery stores, hotels, hospitals, + PERFECT opportunity for Nashville commuters: less than 5 Minutes to I-40 **Private Neighborhood P O O L just in time for SUMMER**
Property Details
Status : Active
Source : RealTracs, Inc.
County : Dickson County, TN
Property Type : Residential
Area : 1,352 sq. ft.
Yard : Back Yard
Year Built : 2012
Exterior Construction : Brick,Vinyl Siding
Floors : Vinyl
Heat : Central,Electric
HOA / Subdivision : Wyburn Downs Phase I
Listing Provided by : simpliHOM
MLS Status : Active
Listing # : RTC2816594
Schools near 204 Wyburn Pl, Burns, TN 37029 :
Stuart Burns Elementary, Burns Middle School, Dickson County High School
Additional details
Association Fee : $45.00
Association Fee Frequency : Monthly
Heating : Yes
Parking Features : Garage Door Opener,Garage Faces Front,Concrete,Driveway
Lot Size Area : 0.19 Sq. Ft.
Building Area Total : 1352 Sq. Ft.
Lot Size Acres : 0.19 Acres
Lot Size Dimensions : 66.06 X 110 IRR
Living Area : 1352 Sq. Ft.
Lot Features : Cleared,Level,Rolling Slope
Office Phone : 8558569466
Number of Bedrooms : 3
Number of Bathrooms : 2
Full Bathrooms : 2
Possession : Close Of Escrow
Cooling : 1
Garage Spaces : 2
Architectural Style : Traditional
Patio and Porch Features : Porch,Covered,Patio
Levels : One
Basement : Slab
Stories : 1
Utilities : Electricity Available,Water Available
Parking Space : 2
Sewer : Public Sewer
Location 204 Wyburn Pl, TN 37029
Directions to 204 Wyburn Pl, TN 37029
FROM DOWNTOWN NASHVILLE: Travel on I-40 W to Exit 172. Turn RIGHT onto Hwy 46 N. Take right at light & RIGHT onto Gum Branch Rd. Enter "Wyburn Downs", then keep straight, Home is on the RIGHT | GPS FRIENDLY.
Ready to Start the Conversation?
We're ready when you are.
 © 2025 Listings courtesy of RealTracs, Inc. as distributed by MLS GRID. IDX information is provided exclusively for consumers' personal non-commercial use and may not be used for any purpose other than to identify prospective properties consumers may be interested in purchasing. The IDX data is deemed reliable but is not guaranteed by MLS GRID and may be subject to an end user license agreement prescribed by the Member Participant's applicable MLS. Based on information submitted to the MLS GRID as of June 7, 2025 10:00 AM CST. All data is obtained from various sources and may not have been verified by broker or MLS GRID. Supplied Open House Information is subject to change without notice. All information should be independently reviewed and verified for accuracy. Properties may or may not be listed by the office/agent presenting the information. Some IDX listings have been excluded from this website.
© 2025 Listings courtesy of RealTracs, Inc. as distributed by MLS GRID. IDX information is provided exclusively for consumers' personal non-commercial use and may not be used for any purpose other than to identify prospective properties consumers may be interested in purchasing. The IDX data is deemed reliable but is not guaranteed by MLS GRID and may be subject to an end user license agreement prescribed by the Member Participant's applicable MLS. Based on information submitted to the MLS GRID as of June 7, 2025 10:00 AM CST. All data is obtained from various sources and may not have been verified by broker or MLS GRID. Supplied Open House Information is subject to change without notice. All information should be independently reviewed and verified for accuracy. Properties may or may not be listed by the office/agent presenting the information. Some IDX listings have been excluded from this website.
