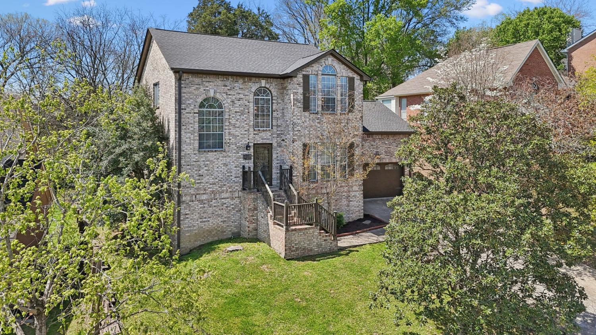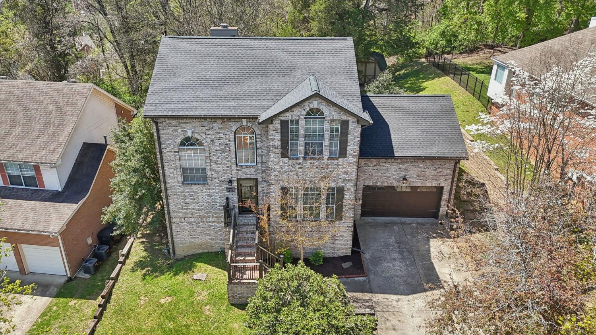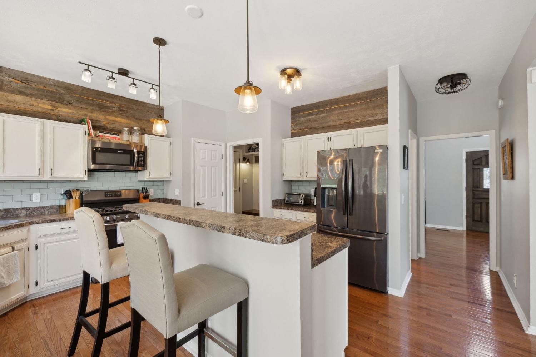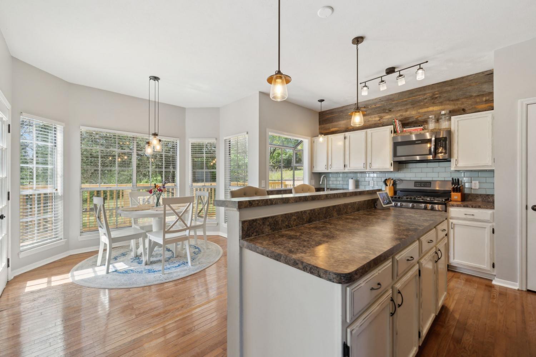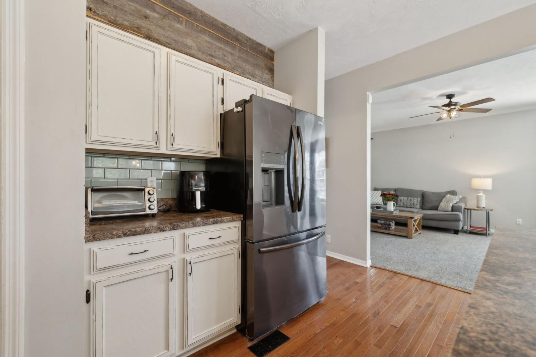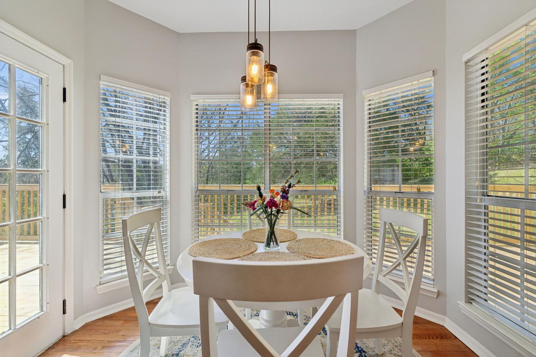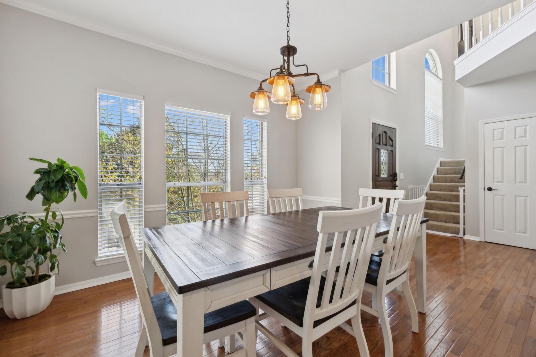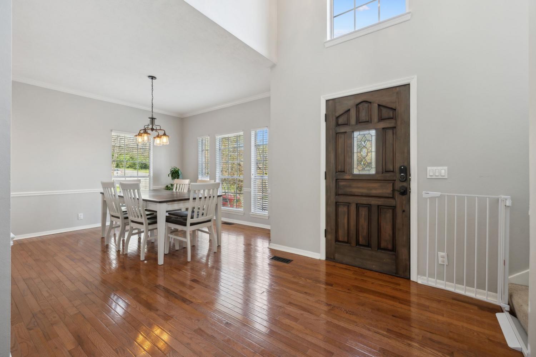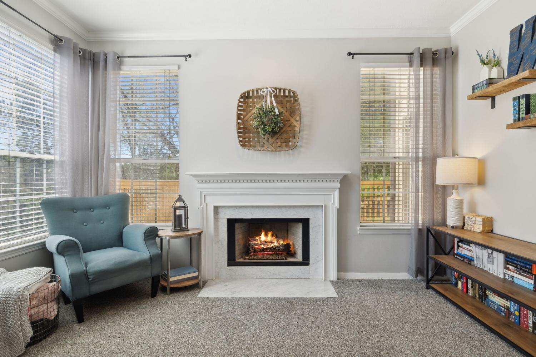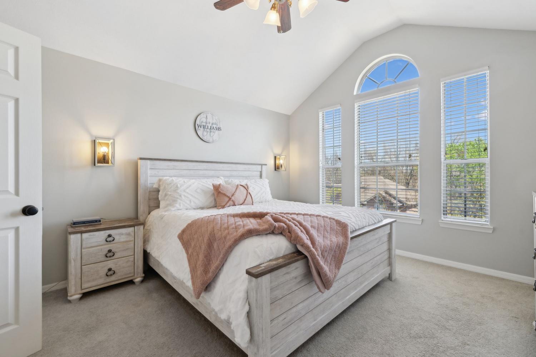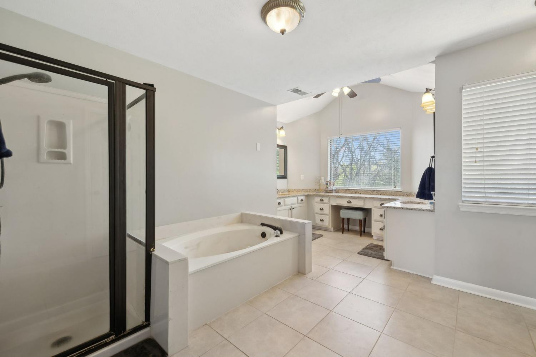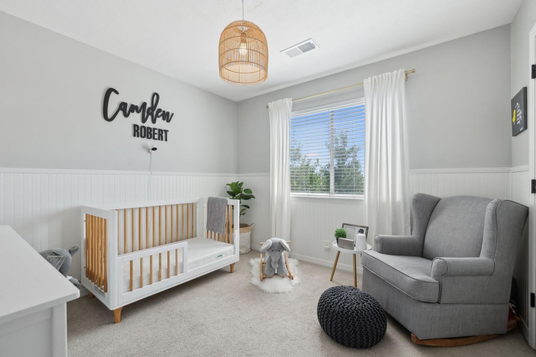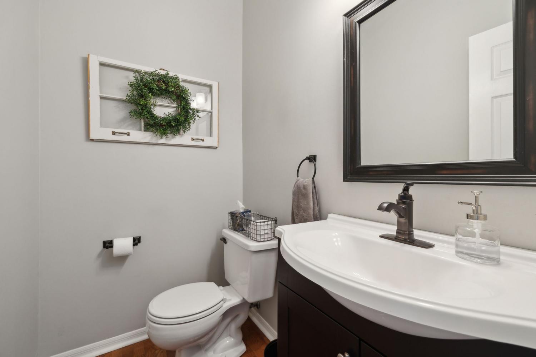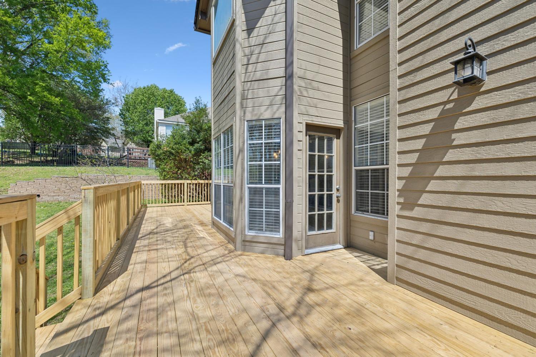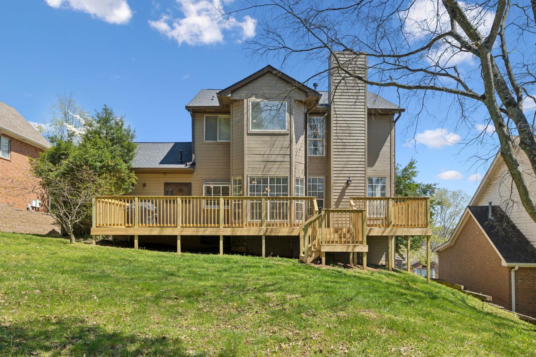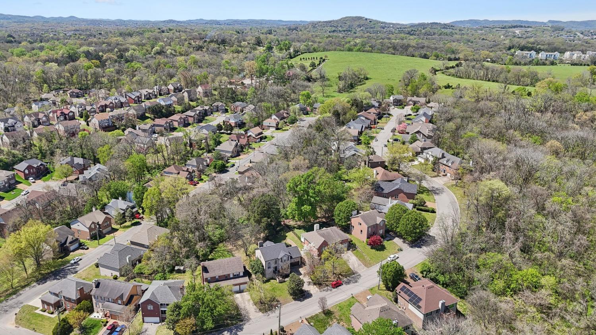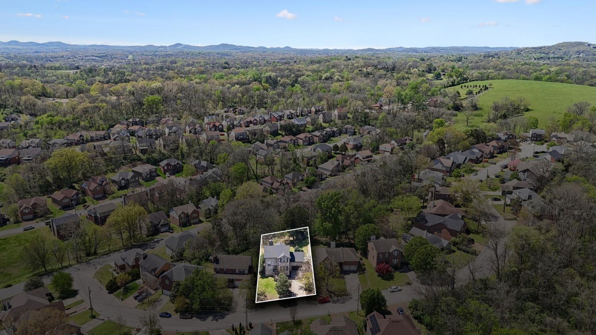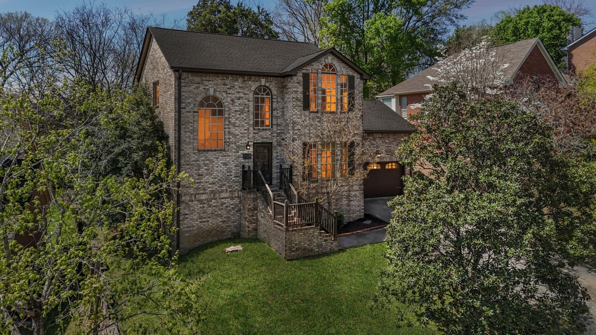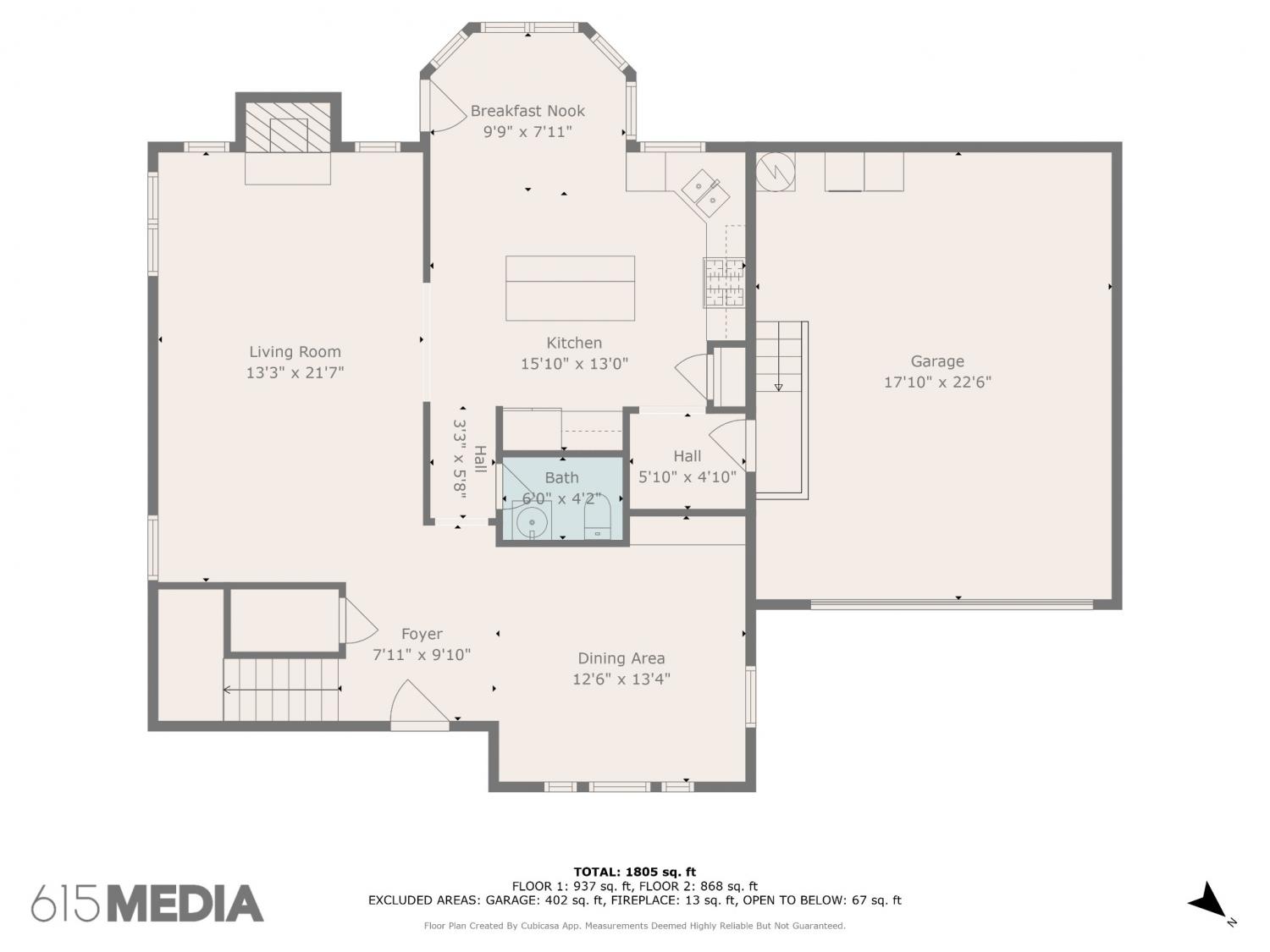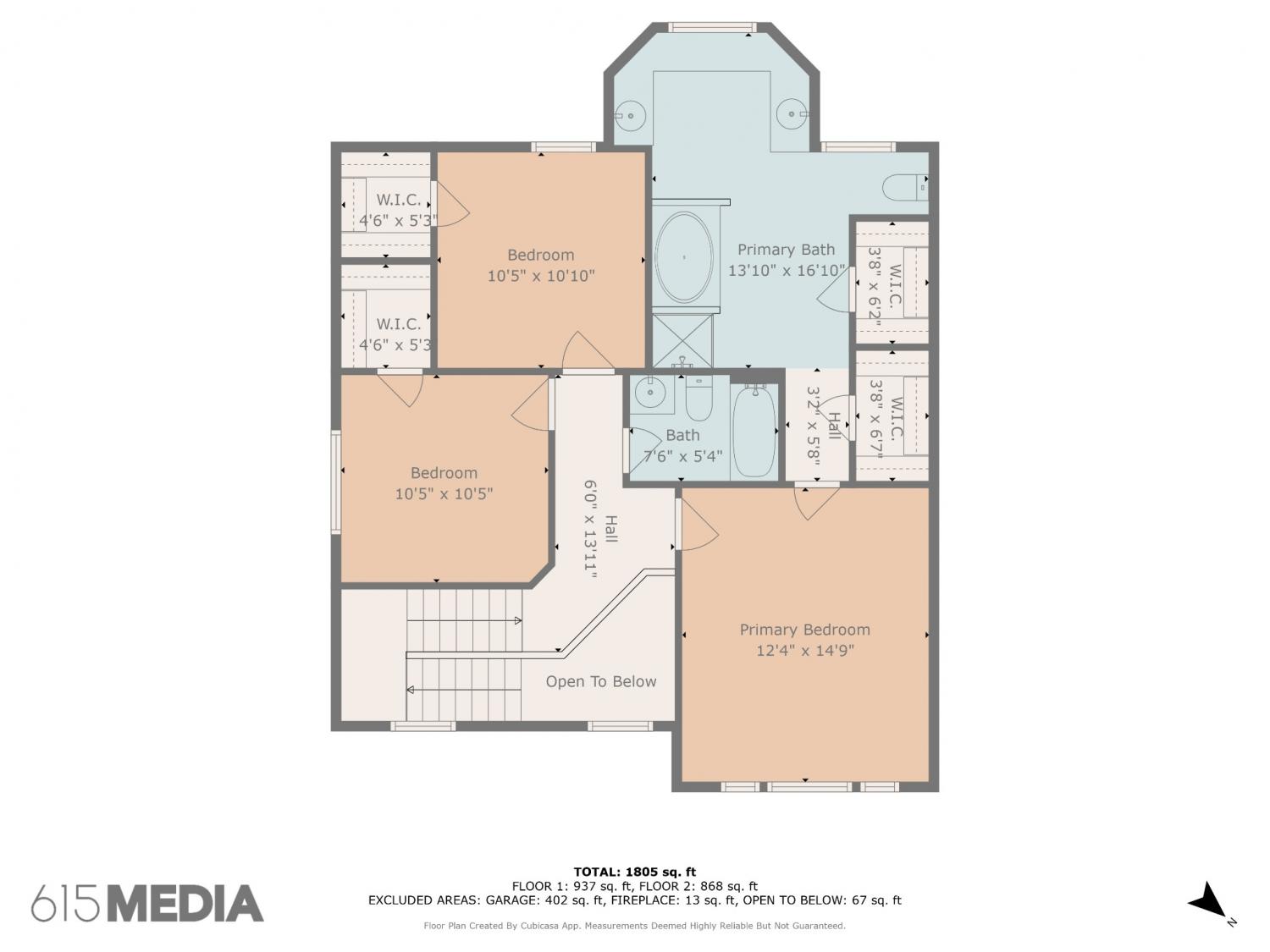 MIDDLE TENNESSEE REAL ESTATE
MIDDLE TENNESSEE REAL ESTATE
4917 Alexis Dr, Antioch, TN 37013 For Sale
Single Family Residence
- Single Family Residence
- Beds: 3
- Baths: 3
- 1,988 sq ft
Description
This move-in-ready home is nestled in the Oak Highlands community, and offers an inviting blend of comfort and style, perfect for families and entertainers alike. Buyers will appreciate the new HVAC, new roof and gutters, and expansive new deck. Step inside to discover a beautifully maintained interior featuring three spacious bedrooms and three modern bathrooms. The open-concept living area is bathed in natural light, and the kitchen is a chef’s delight, equipped with stainless steel appliances, ample cabinetry, and a convenient breakfast bar that flows seamlessly into the dining area. Retreat to the master suite, where luxury meets tranquility with a generous walk-in closet and an ensuite bathroom boasting dual vanities and a soaking tub. The additional bedrooms are perfect for family, guests, or a home office, providing flexibility for your needs. Outside, the property offers a private oasis ideal for outdoor gatherings, gardening, play, or relaxation. The home is conveniently located to local schools, area shops, and parks. You'll appreciate the best of suburban living with the convenience of nearby city amenities.
Property Details
Status : Active
Source : RealTracs, Inc.
County : Davidson County, TN
Property Type : Residential
Area : 1,988 sq. ft.
Year Built : 1988
Exterior Construction : Brick,Wood Siding
Floors : Carpet,Wood,Tile
Heat : Central
HOA / Subdivision : Oak Highlands
Listing Provided by : Compass
MLS Status : Active
Listing # : RTC2816692
Schools near 4917 Alexis Dr, Antioch, TN 37013 :
Henry C. Maxwell Elementary, Thurgood Marshall Middle, Cane Ridge High School
Additional details
Association Fee : $223.00
Association Fee Frequency : Annually
Heating : Yes
Parking Features : Garage Door Opener,Garage Faces Front
Lot Size Area : 0.17 Sq. Ft.
Building Area Total : 1988 Sq. Ft.
Lot Size Acres : 0.17 Acres
Lot Size Dimensions : 68 X 110
Living Area : 1988 Sq. Ft.
Lot Features : Rolling Slope
Office Phone : 6157903400
Number of Bedrooms : 3
Number of Bathrooms : 3
Full Bathrooms : 2
Half Bathrooms : 1
Possession : Close Of Escrow
Cooling : 1
Garage Spaces : 2
Patio and Porch Features : Deck
Levels : Two
Basement : Crawl Space
Stories : 2
Utilities : Water Available
Parking Space : 2
Sewer : Public Sewer
Location 4917 Alexis Dr, TN 37013
Directions to 4917 Alexis Dr, TN 37013
Enter the Oak Highlands neighborhood on W. Oak Highlands Dr. between Bell Rd and Pettus Rd. Turn right on Alexis Dr, and home will be on the left.
Ready to Start the Conversation?
We're ready when you are.
 © 2025 Listings courtesy of RealTracs, Inc. as distributed by MLS GRID. IDX information is provided exclusively for consumers' personal non-commercial use and may not be used for any purpose other than to identify prospective properties consumers may be interested in purchasing. The IDX data is deemed reliable but is not guaranteed by MLS GRID and may be subject to an end user license agreement prescribed by the Member Participant's applicable MLS. Based on information submitted to the MLS GRID as of June 7, 2025 10:00 PM CST. All data is obtained from various sources and may not have been verified by broker or MLS GRID. Supplied Open House Information is subject to change without notice. All information should be independently reviewed and verified for accuracy. Properties may or may not be listed by the office/agent presenting the information. Some IDX listings have been excluded from this website.
© 2025 Listings courtesy of RealTracs, Inc. as distributed by MLS GRID. IDX information is provided exclusively for consumers' personal non-commercial use and may not be used for any purpose other than to identify prospective properties consumers may be interested in purchasing. The IDX data is deemed reliable but is not guaranteed by MLS GRID and may be subject to an end user license agreement prescribed by the Member Participant's applicable MLS. Based on information submitted to the MLS GRID as of June 7, 2025 10:00 PM CST. All data is obtained from various sources and may not have been verified by broker or MLS GRID. Supplied Open House Information is subject to change without notice. All information should be independently reviewed and verified for accuracy. Properties may or may not be listed by the office/agent presenting the information. Some IDX listings have been excluded from this website.
