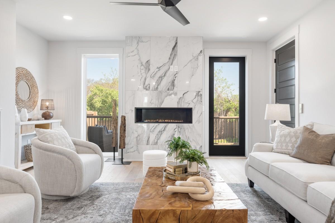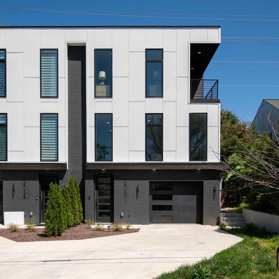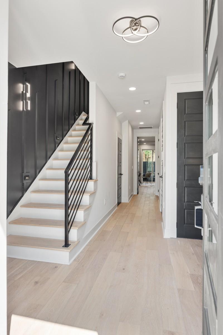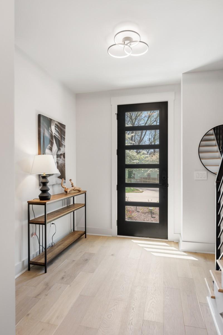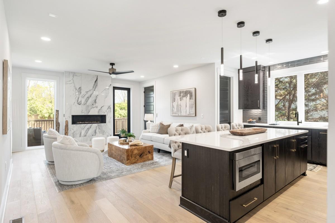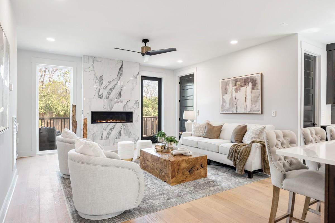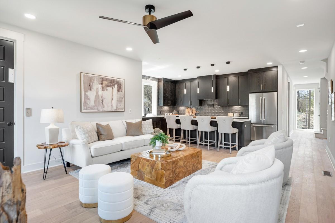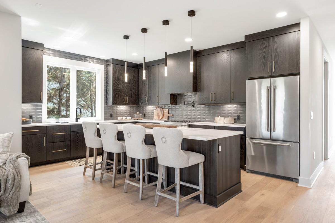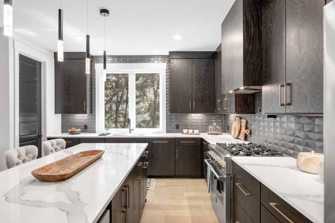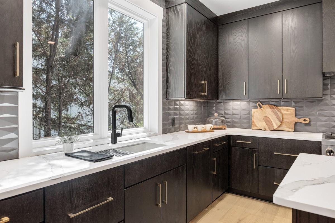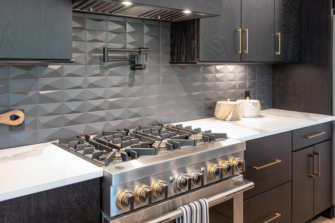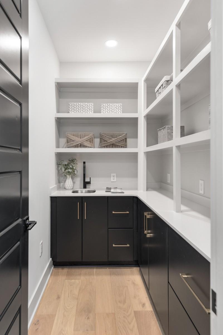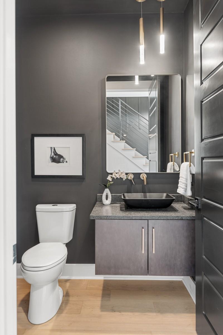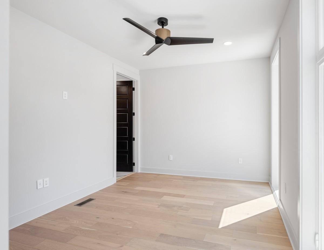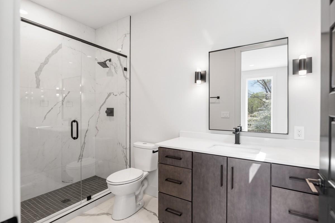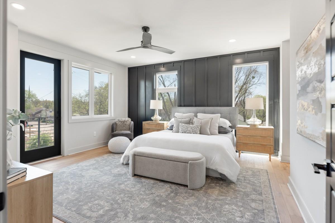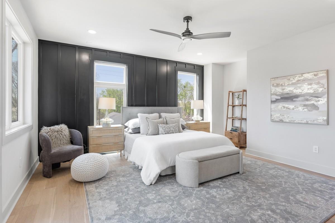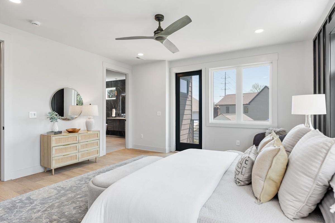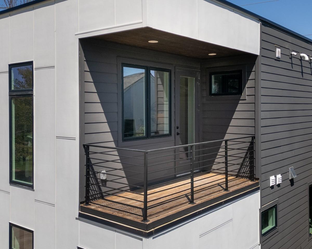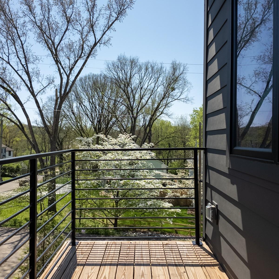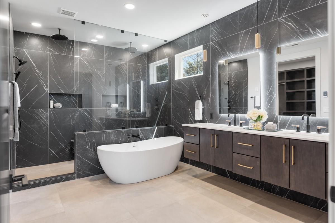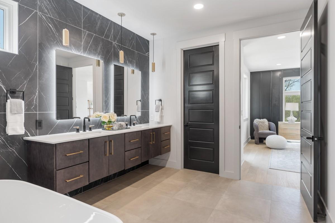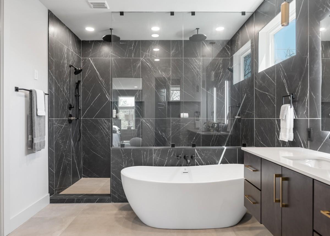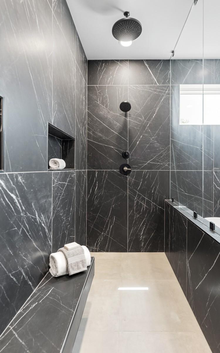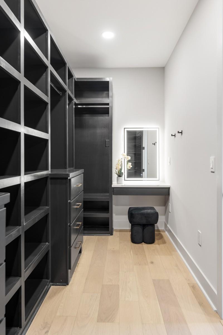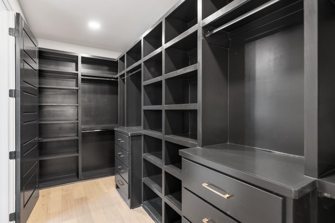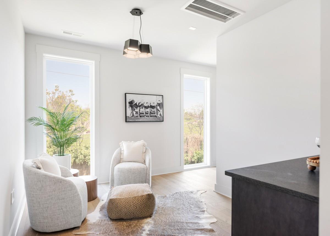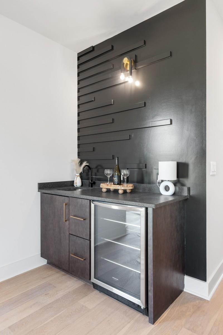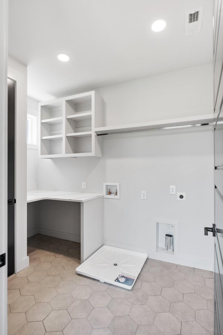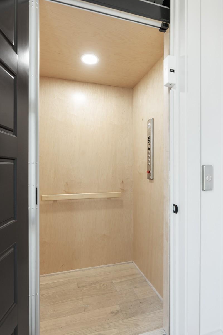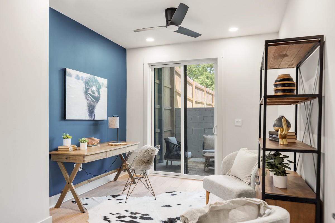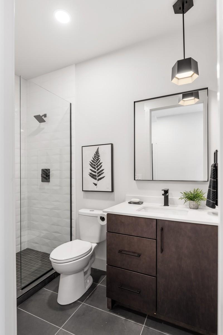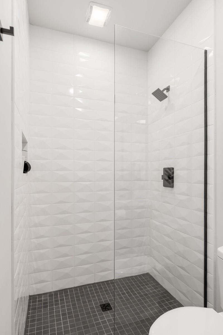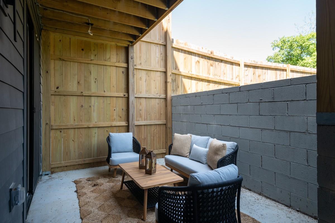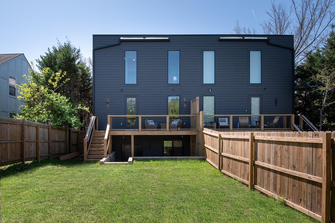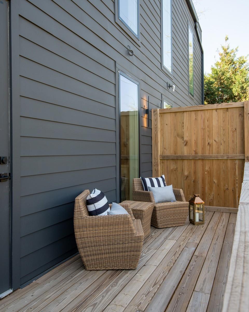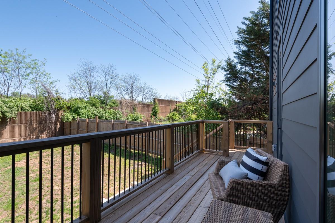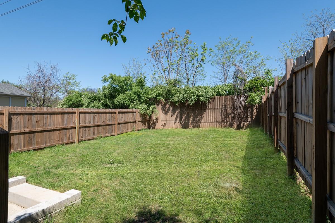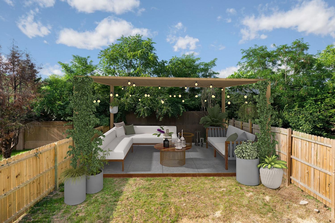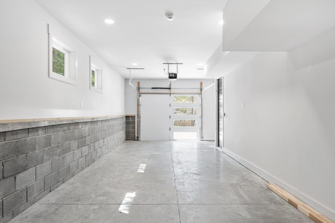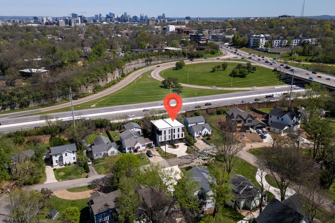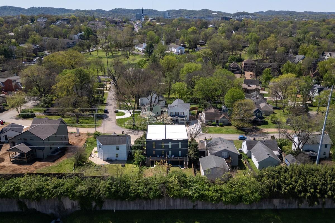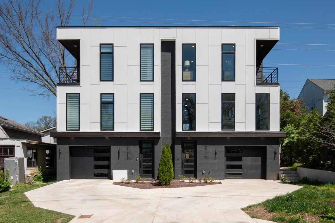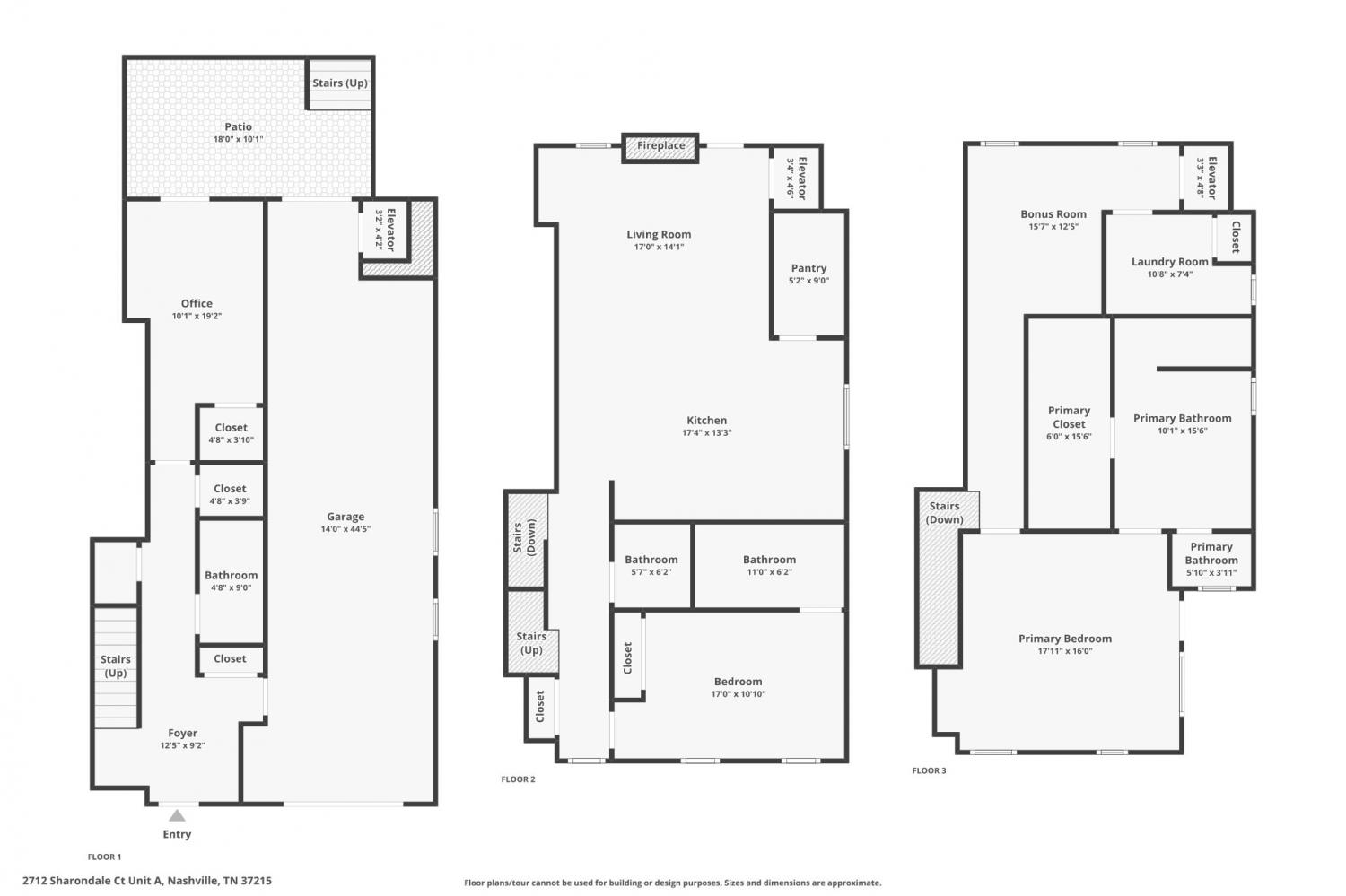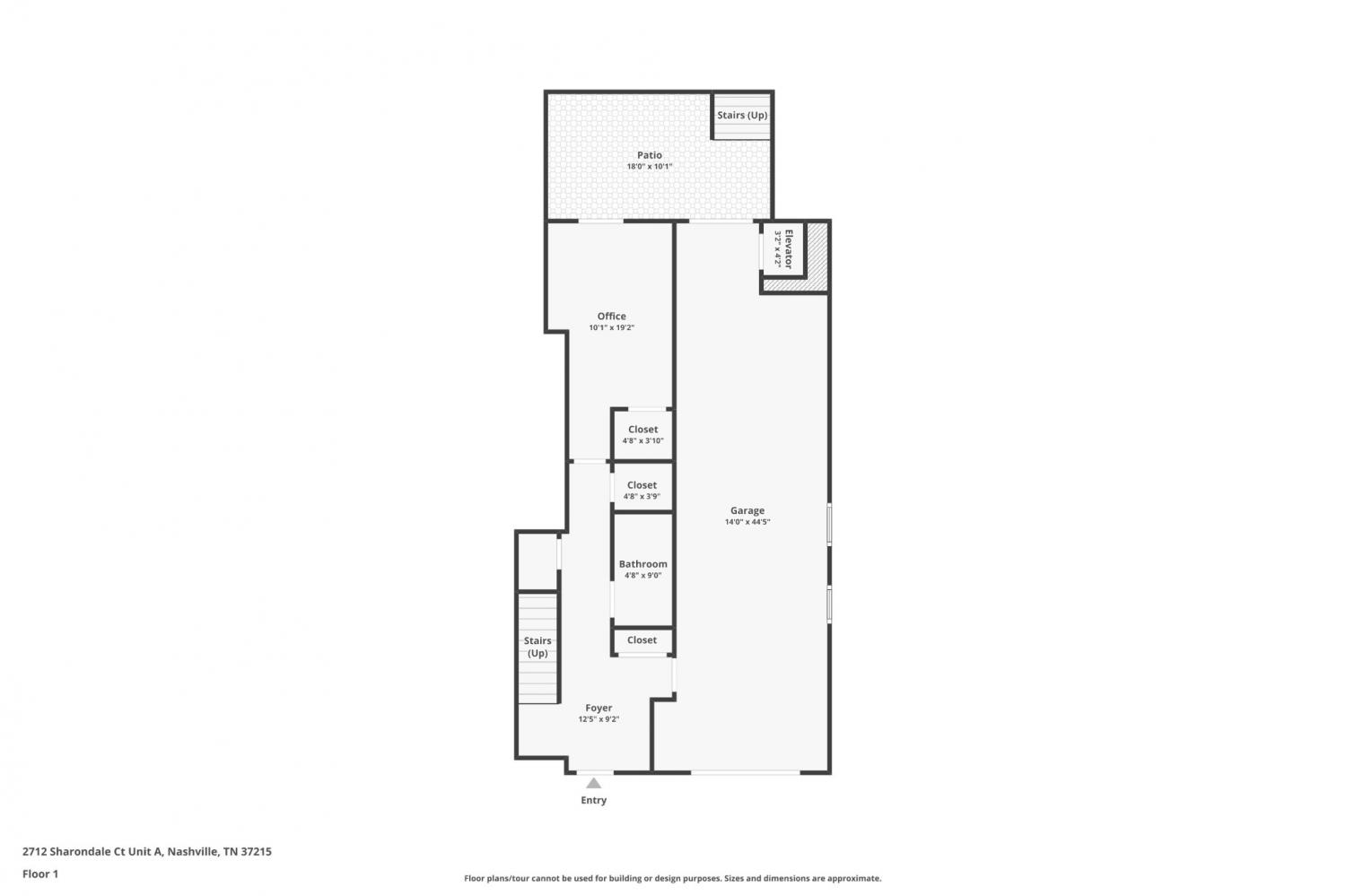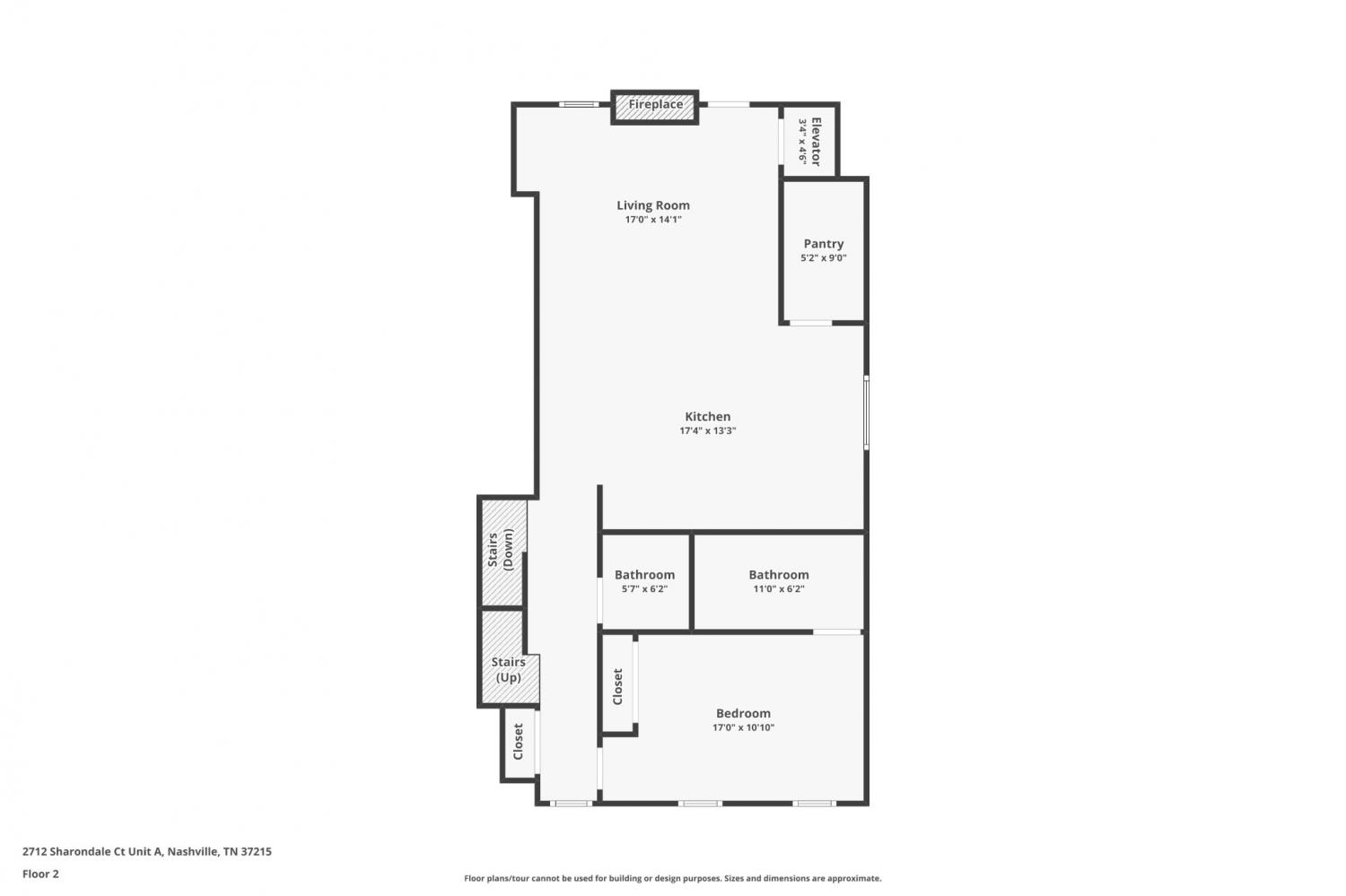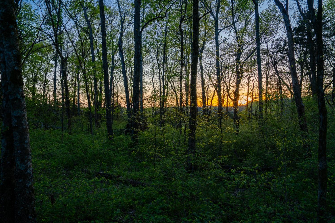 MIDDLE TENNESSEE REAL ESTATE
MIDDLE TENNESSEE REAL ESTATE
2712 Sharondale Ct, Nashville, TN 37215 For Sale
Horizontal Property Regime - Attached
- Horizontal Property Regime - Attached
- Beds: 3
- Baths: 4
- 2,685 sq ft
Description
Experience modern elegance in this stunning 3-bedroom, 3.5-bath home, boasting 2,685 sq. ft., of meticulously designed living space located in the heart of Green Hills. The first floor features a versatile bedroom with its own private covered patio and a full bathroom—ideal for guests, a home office, gym or income suite. Enjoy the convenience of an attached two-car tandem garage with direct entry. On the second floor, an open-concept layout creates the ultimate entertaining space. The chef’s kitchen is a showstopper with Jenn Air high-end appliances, a commercial-grade gas stove, oversized island, sleek dark cabinetry, and a large butler’s pantry for added storage. A vented hood and designer tile backsplash complete the look. The kitchen flows seamlessly into the spacious living room, anchored by an elegant gas fireplace and opening to a private balcony—perfect for gatherings or quiet evenings. Take the private elevator or opt for the stairs to the third floor, where the primary suite is your personal oasis. Relax on a private balcony, enjoy the heated tile floors, and indulge in a spa-like en-suite with a soaking tub, oversized walk-in tiled shower, premium backlit mirrors, double vanities and a custom walk-in closet that is designed for high-end organization. A flexible bonus room with a wet bar and wine refrigerator adds even more entertaining potential. The large, fully fenced backyard is a blank canvas, ready for you to create your dream outdoor retreat. Ideally situated in Green Hills, this home offers effortless access to I-440, The Mall at Green Hills, Trader Joe’s, and an array of shopping, dining & entertainment options, including the legendary Bluebird Café. Just beyond the neighborhood, within five minutes you can find yourself strolling along the scenic Greenway trails, teeing off at McCabe's Golf Course or immersing yourself in the downtown Nashville nightlife! Recently appraised at $1.2 million - instant equity. 1% preferred lender credit with CMG.
Property Details
Status : Active
Source : RealTracs, Inc.
County : Davidson County, TN
Property Type : Residential
Area : 2,685 sq. ft.
Yard : Back Yard
Year Built : 2024
Exterior Construction : Masonite,Brick
Floors : Wood,Tile
Heat : Central,Electric
HOA / Subdivision : 2712A-2712B Sharondale Drive Townhomes
Listing Provided by : Compass
MLS Status : Active
Listing # : RTC2816756
Schools near 2712 Sharondale Ct, Nashville, TN 37215 :
Julia Green Elementary, John Trotwood Moore Middle, Hillsboro Comp High School
Additional details
Heating : Yes
Parking Features : Garage Door Opener,Attached,Driveway,On Street,Shared Driveway
Lot Size Area : 0.02 Sq. Ft.
Building Area Total : 2685 Sq. Ft.
Lot Size Acres : 0.02 Acres
Living Area : 2685 Sq. Ft.
Lot Features : Level
Property Attached : Yes
Office Phone : 6153836964
Number of Bedrooms : 3
Number of Bathrooms : 4
Full Bathrooms : 3
Half Bathrooms : 1
Possession : Close Of Escrow
Cooling : 1
Garage Spaces : 1
Architectural Style : Contemporary
New Construction : 1
Patio and Porch Features : Patio,Covered,Deck,Porch
Levels : Three Or More
Basement : Slab
Stories : 3
Utilities : Electricity Available,Water Available,Cable Connected
Parking Space : 3
Sewer : Public Sewer
Location 2712 Sharondale Ct, TN 37215
Directions to 2712 Sharondale Ct, TN 37215
Turn onto Sharondale dr from Hillsboro Pike and take your first right to Sharondale ct
Ready to Start the Conversation?
We're ready when you are.
 © 2025 Listings courtesy of RealTracs, Inc. as distributed by MLS GRID. IDX information is provided exclusively for consumers' personal non-commercial use and may not be used for any purpose other than to identify prospective properties consumers may be interested in purchasing. The IDX data is deemed reliable but is not guaranteed by MLS GRID and may be subject to an end user license agreement prescribed by the Member Participant's applicable MLS. Based on information submitted to the MLS GRID as of May 25, 2025 10:00 AM CST. All data is obtained from various sources and may not have been verified by broker or MLS GRID. Supplied Open House Information is subject to change without notice. All information should be independently reviewed and verified for accuracy. Properties may or may not be listed by the office/agent presenting the information. Some IDX listings have been excluded from this website.
© 2025 Listings courtesy of RealTracs, Inc. as distributed by MLS GRID. IDX information is provided exclusively for consumers' personal non-commercial use and may not be used for any purpose other than to identify prospective properties consumers may be interested in purchasing. The IDX data is deemed reliable but is not guaranteed by MLS GRID and may be subject to an end user license agreement prescribed by the Member Participant's applicable MLS. Based on information submitted to the MLS GRID as of May 25, 2025 10:00 AM CST. All data is obtained from various sources and may not have been verified by broker or MLS GRID. Supplied Open House Information is subject to change without notice. All information should be independently reviewed and verified for accuracy. Properties may or may not be listed by the office/agent presenting the information. Some IDX listings have been excluded from this website.
