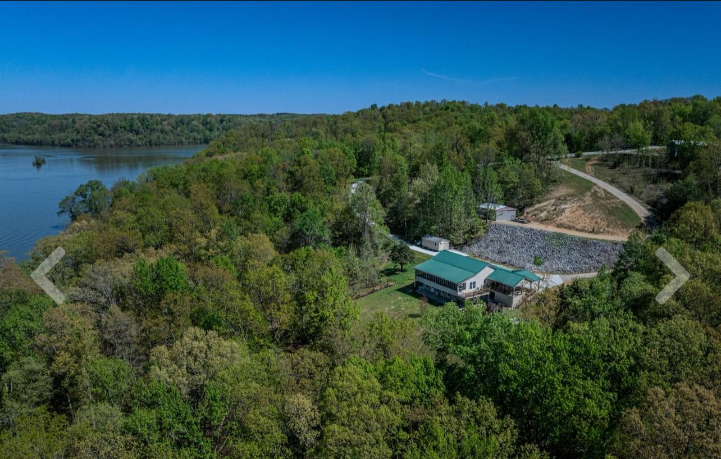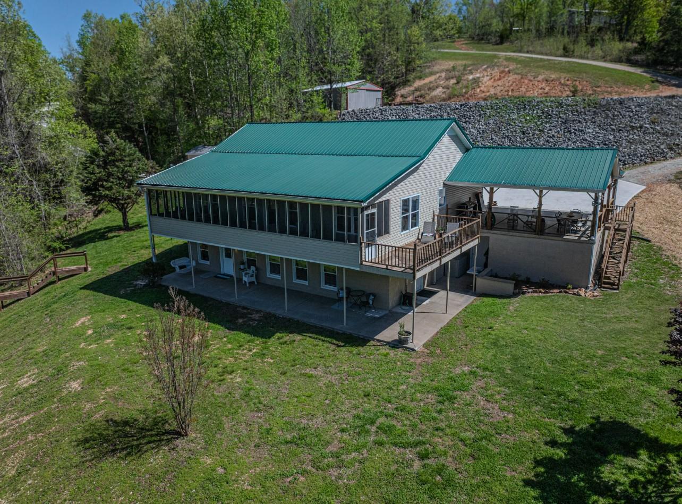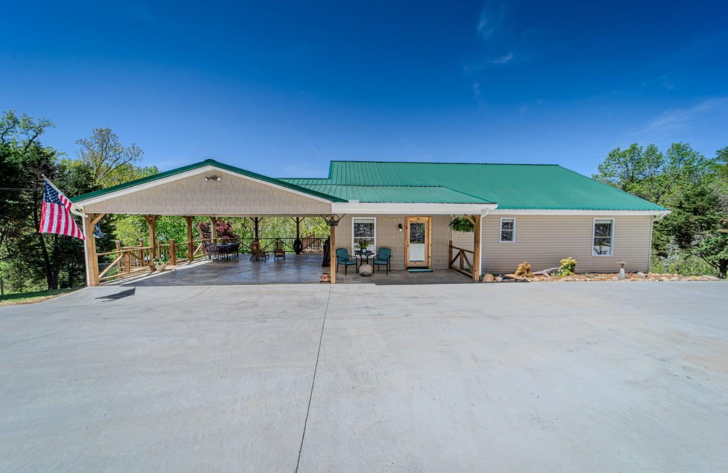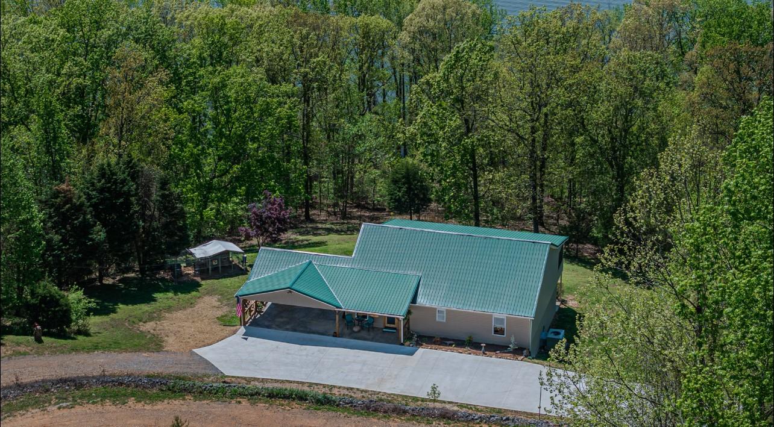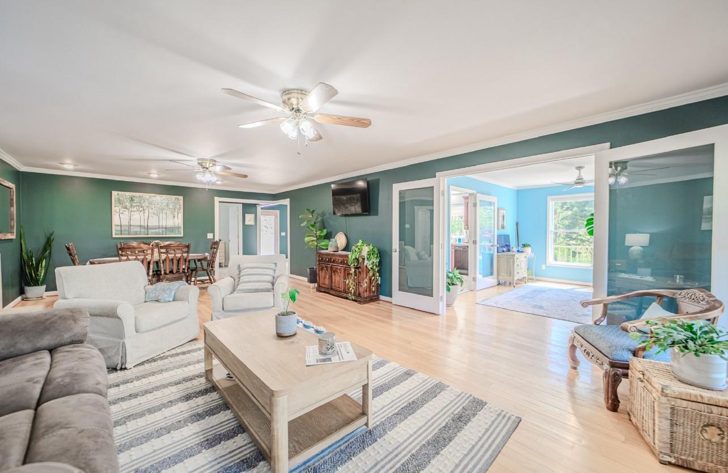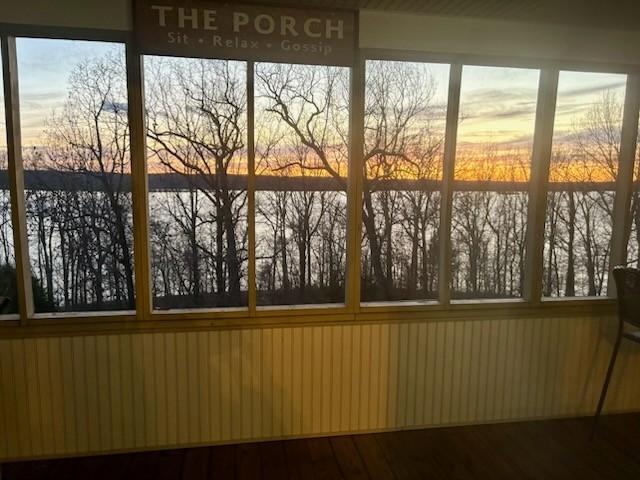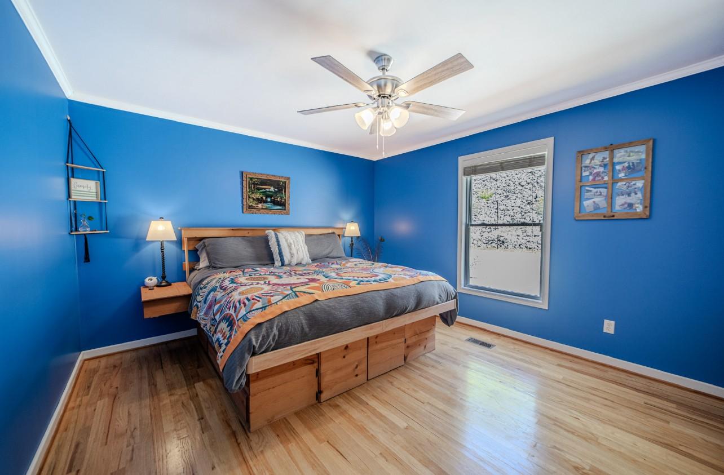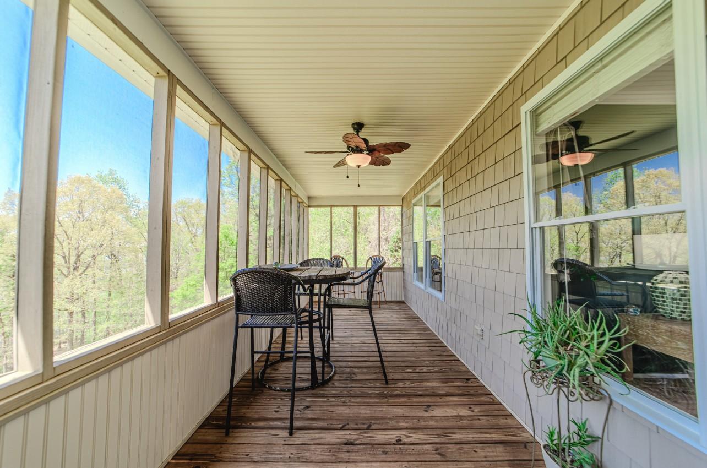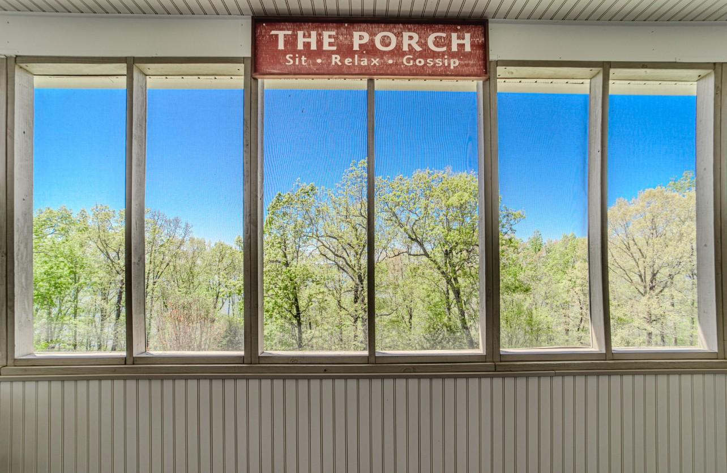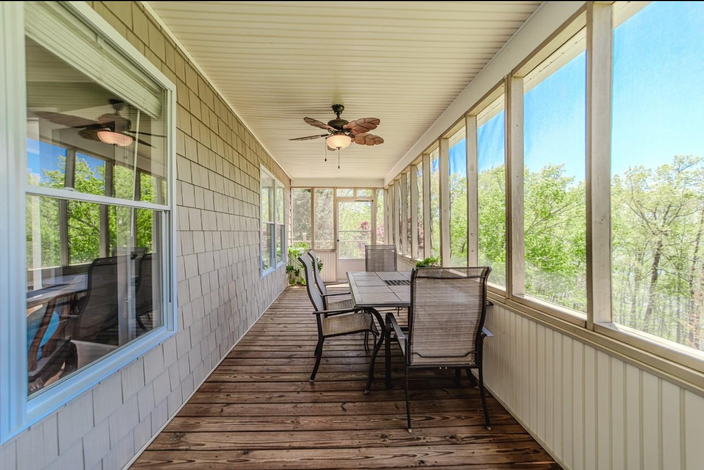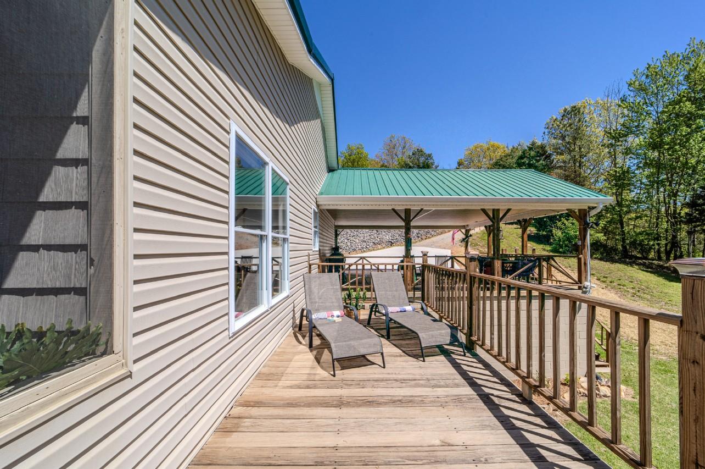 MIDDLE TENNESSEE REAL ESTATE
MIDDLE TENNESSEE REAL ESTATE
3205 Rocky Point Ln, Stewart, TN 37175 For Sale
Single Family Residence
- Single Family Residence
- Beds: 3
- Baths: 3
- 3,680 sq ft
Description
Secluded Lakefront Retreat – Privacy, Play, and Peace on 5+ Unrestricted Acres This isn’t just a home—it’s a lakefront sanctuary with serious space to stretch out. Boasting a generous 3,680 square feet, this updated beauty has direct access to the Tennessee River and Kentucky Lake. If you’ve been dreaming of a private, peaceful escape with room for guests, hobbies, and all your lake toys—this one checks every box. Tucked away at the end of a quiet dead-end road with no neighbors in sight, a brand-new concrete driveway leads you to a nature-lover’s dream, surrounded by mature trees and a path leading straight to the water’s edge. Inside, the home is bright, spacious, and loaded with thoughtful updates. Picture big, sun-filled windows that frame your wooded waterfront view, a screened-in balcony perfect for morning coffee and bald eagle spotting, and multiple outdoor entertaining zones including a sun deck, patio, and walk-out basement area ideal for guest quarters or rental income. Approx. 900 ft of shoreline & two surveyed parcels, this property could easily accommodate an additional home, investment property, or serve as a family compound. The interior offers hard-surface flooring, a well appointed kitchen with gas range, built in oven and custom built in pantry. Three large bedrooms, a dedicated morning/dining room, a drop-zone foyer, and a massive recreation room with a built-in bar. There’s even a storm shelter. Endless Storage: 30x40 boat-friendly shop, 24x30 powered and climate-controlled shop, 12x24 wired outbuilding, and a chicken coop complete with egg-laying hens. Located just minutes from the Danville boat dock, the beloved Southernaire Restaurant, local bait shops, and country stores—this spot delivers top-tier access to boating, fishing, kayaking, and more. High-speed internet, a UV water filtration system, and security equipment. This is more than just a lake house. It’s 3,680 square feet of pure Tennessee living.
Property Details
Status : Active
Source : RealTracs, Inc.
County : Houston County, TN
Property Type : Residential
Area : 3,680 sq. ft.
Year Built : 2000
Exterior Construction : Vinyl Siding
Floors : Wood,Tile
Heat : Central
HOA / Subdivision : None
Listing Provided by : Haus Realty & Management LLC
MLS Status : Active
Listing # : RTC2816764
Schools near 3205 Rocky Point Ln, Stewart, TN 37175 :
Tennessee Ridge Elementary, Houston Co Middle School, Houston Co High School
Additional details
Heating : Yes
Water Front : Yes
Parking Features : Detached,Concrete
Lot Size Area : 5.5 Sq. Ft.
Building Area Total : 3680 Sq. Ft.
Lot Size Acres : 5.5 Acres
Living Area : 3680 Sq. Ft.
Lot Features : Private,Sloped,Views,Wooded
Office Phone : 9312019694
Number of Bedrooms : 3
Number of Bathrooms : 3
Full Bathrooms : 3
Possession : Close Of Escrow
Cooling : 1
Garage Spaces : 6
Architectural Style : Contemporary
Patio and Porch Features : Deck,Covered,Patio,Porch,Screened
Levels : Two
Basement : Exterior Entry
Stories : 1
Parking Space : 9
Sewer : Septic Tank
Location 3205 Rocky Point Ln, TN 37175
Directions to 3205 Rocky Point Ln, TN 37175
Take 79S towards Dover & turn L onto Main, R onto Natcor, then continue onto Leatherwood Rd for 11 miles. Turn L onto 232 & go 5 miles to R on Rocky Pt Ln. At the fork, stay R to stay on Rocky Pt Ln. Stay Left at the next fork, & Property will be on left
Ready to Start the Conversation?
We're ready when you are.
 © 2025 Listings courtesy of RealTracs, Inc. as distributed by MLS GRID. IDX information is provided exclusively for consumers' personal non-commercial use and may not be used for any purpose other than to identify prospective properties consumers may be interested in purchasing. The IDX data is deemed reliable but is not guaranteed by MLS GRID and may be subject to an end user license agreement prescribed by the Member Participant's applicable MLS. Based on information submitted to the MLS GRID as of June 8, 2025 10:00 AM CST. All data is obtained from various sources and may not have been verified by broker or MLS GRID. Supplied Open House Information is subject to change without notice. All information should be independently reviewed and verified for accuracy. Properties may or may not be listed by the office/agent presenting the information. Some IDX listings have been excluded from this website.
© 2025 Listings courtesy of RealTracs, Inc. as distributed by MLS GRID. IDX information is provided exclusively for consumers' personal non-commercial use and may not be used for any purpose other than to identify prospective properties consumers may be interested in purchasing. The IDX data is deemed reliable but is not guaranteed by MLS GRID and may be subject to an end user license agreement prescribed by the Member Participant's applicable MLS. Based on information submitted to the MLS GRID as of June 8, 2025 10:00 AM CST. All data is obtained from various sources and may not have been verified by broker or MLS GRID. Supplied Open House Information is subject to change without notice. All information should be independently reviewed and verified for accuracy. Properties may or may not be listed by the office/agent presenting the information. Some IDX listings have been excluded from this website.
